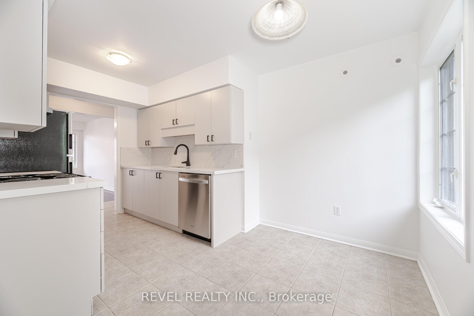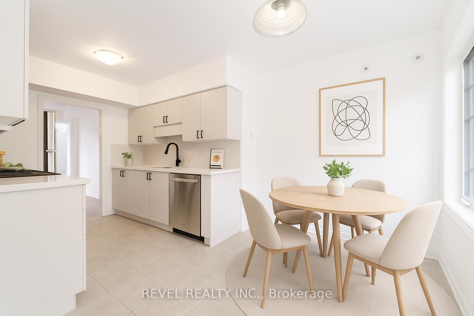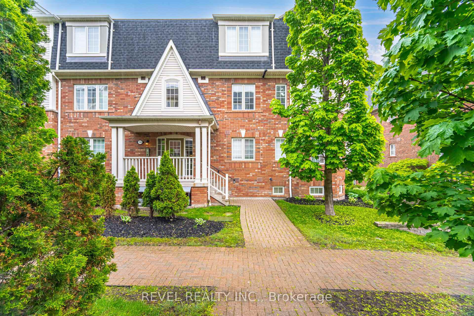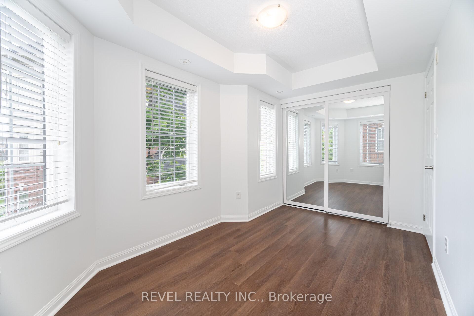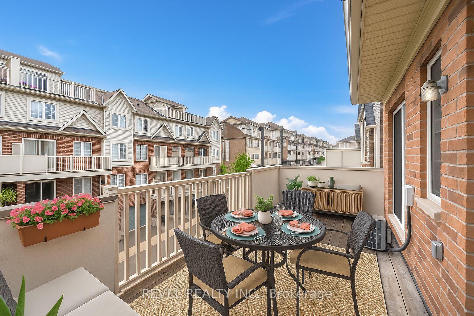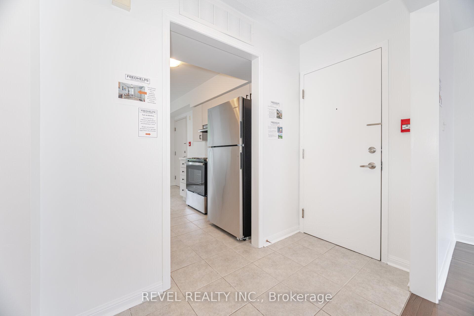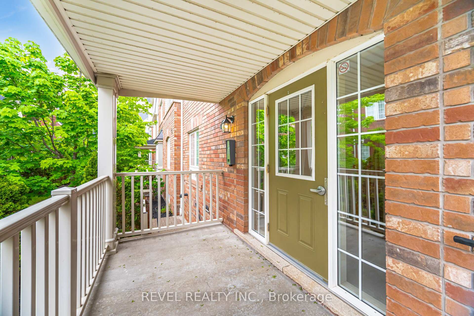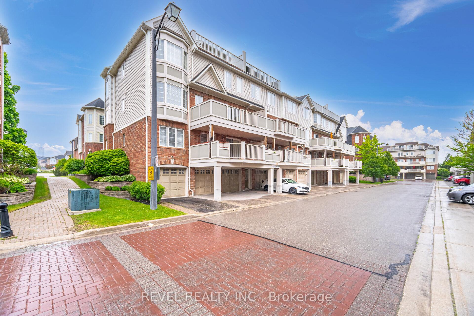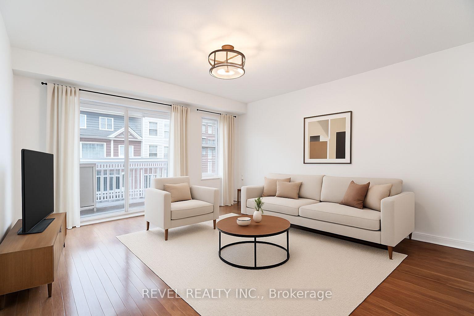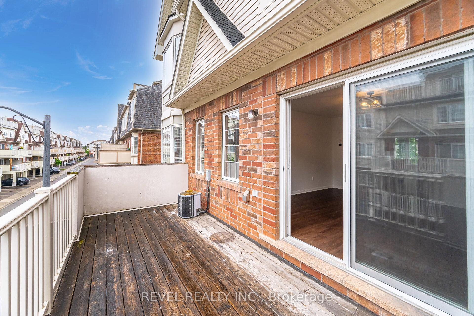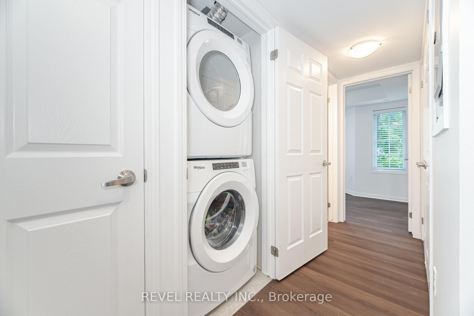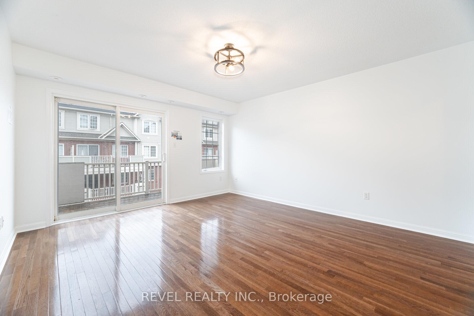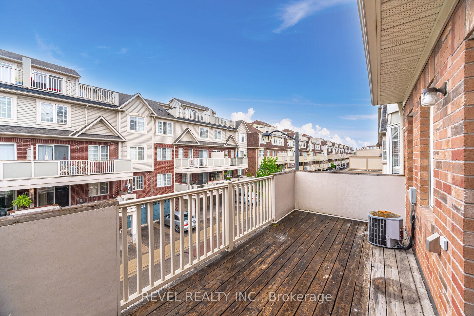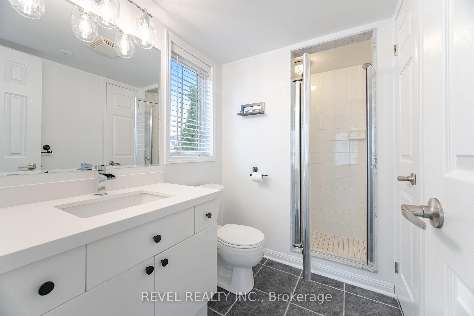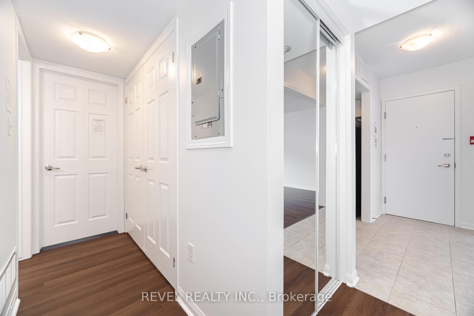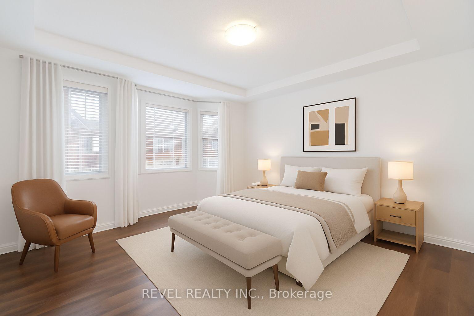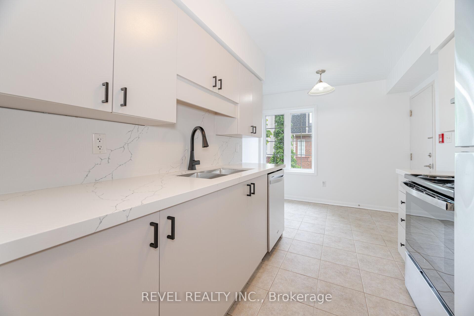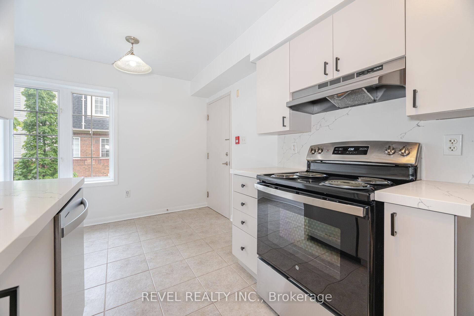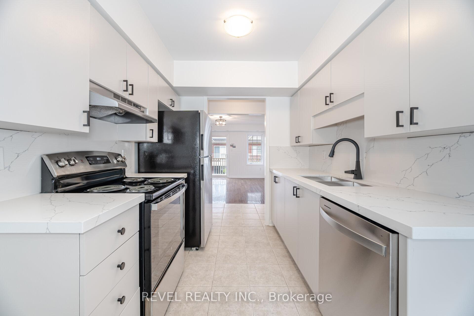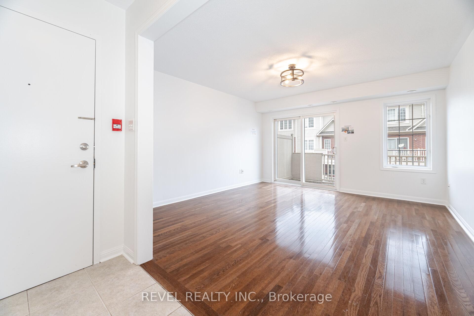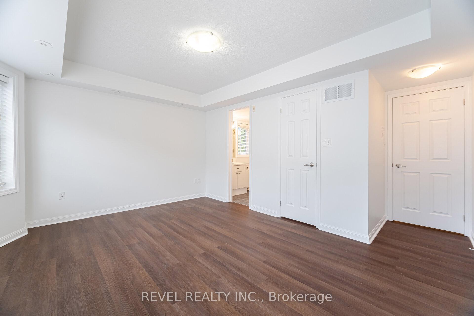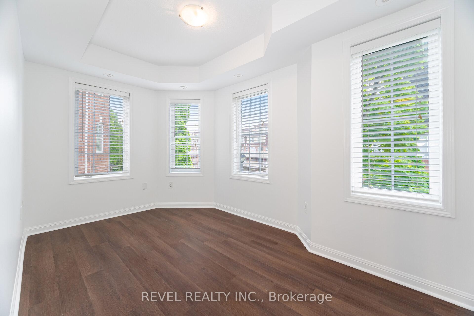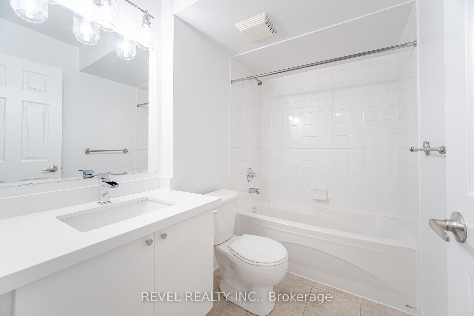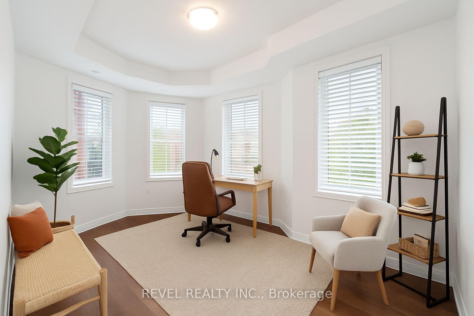$685,000
Available - For Sale
Listing ID: W12181038
724 Neighbourhood Circ , Mississauga, L5B 0B3, Peel
| * OPEN HOUSE SUNDAY JUNE 22, 2-4pm!! * Welcome to 724 Neighbourhood Circle Unit 2, a beautifully *RENOVATED* condo with TWO car parking (driveway + garage!!) in the heart of Mississauga's sought-after Cooksville neighbourhood. This bright and spacious home offers a RARE combination of style, function, and location. Enjoy a *FRESHLY RENOVATED* interior featuring designer paint colours, brand new flooring, modern lighting, and a stunning kitchen complete with quartz countertops + backsplash! Everything's been done here - even the bathrooms have sleek new quartz counters! Thousands ($$) spent on upgrades so you can move in and enjoy without the hassle of hiring contractors! This functional layout includes a generous eat-in kitchen, a large great room filled with natural light from oversized windows and walk-out to your massive private terrace - perfect for summer BBQs, outdoor dining, and entertaining. Further in, you'll find 2 bedrooms, 2 *FULL* bathrooms, plenty of storage space and more fabulous *NEW* flooring. The sun-filled primary suite is HUGE and features a walk-in closet and large ensuite as well. This home is set amongst mature trees on pristinely manicured grounds, with direct access to the park that's only steps away from the front door! Huron Park Rec Centre, Mississauga (Trillium) Hospital, transit, shopping, schools, and major highways are all nearby. Square One is just minutes away too! Enjoy low maintenance fees, ample visitor parking, and a truly central location that puts everything at your doorstep. The perfect home for small families, young professionals or those looking for a low-maintenance lifestyle! Don't miss this rare opportunity - a turnkey home in a prime location, that checks ALL the boxes! |
| Price | $685,000 |
| Taxes: | $3608.19 |
| Occupancy: | Vacant |
| Address: | 724 Neighbourhood Circ , Mississauga, L5B 0B3, Peel |
| Postal Code: | L5B 0B3 |
| Province/State: | Peel |
| Directions/Cross Streets: | Mavis Rd & Dundas Street |
| Level/Floor | Room | Length(ft) | Width(ft) | Descriptions | |
| Room 1 | Main | Great Roo | 14.3 | 12.99 | Open Concept, W/O To Sundeck, Hardwood Floor |
| Room 2 | Main | Kitchen | 7.97 | 7.9 | Open Concept, Galley Kitchen, Quartz Counter |
| Room 3 | Main | Breakfast | 9.32 | 6.4 | Open Concept, Access To Garage, Large Window |
| Room 4 | Main | Primary B | 14.46 | 10.23 | Walk-In Closet(s), 4 Pc Ensuite, Vinyl Floor |
| Room 5 | Main | Bedroom 2 | 12.73 | 7.31 | Double Closet, Window, Vinyl Floor |
| Washroom Type | No. of Pieces | Level |
| Washroom Type 1 | 4 | Main |
| Washroom Type 2 | 4 | Main |
| Washroom Type 3 | 0 | |
| Washroom Type 4 | 0 | |
| Washroom Type 5 | 0 | |
| Washroom Type 6 | 4 | Main |
| Washroom Type 7 | 4 | Main |
| Washroom Type 8 | 0 | |
| Washroom Type 9 | 0 | |
| Washroom Type 10 | 0 |
| Total Area: | 0.00 |
| Washrooms: | 2 |
| Heat Type: | Forced Air |
| Central Air Conditioning: | Central Air |
| Elevator Lift: | False |
$
%
Years
This calculator is for demonstration purposes only. Always consult a professional
financial advisor before making personal financial decisions.
| Although the information displayed is believed to be accurate, no warranties or representations are made of any kind. |
| REVEL REALTY INC. |
|
|

Wally Islam
Real Estate Broker
Dir:
416-949-2626
Bus:
416-293-8500
Fax:
905-913-8585
| Virtual Tour | Book Showing | Email a Friend |
Jump To:
At a Glance:
| Type: | Com - Condo Townhouse |
| Area: | Peel |
| Municipality: | Mississauga |
| Neighbourhood: | Cooksville |
| Style: | Stacked Townhous |
| Tax: | $3,608.19 |
| Maintenance Fee: | $425.46 |
| Beds: | 2 |
| Baths: | 2 |
| Fireplace: | N |
Locatin Map:
Payment Calculator:
