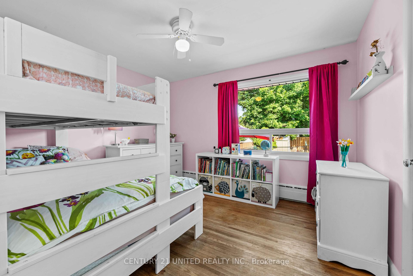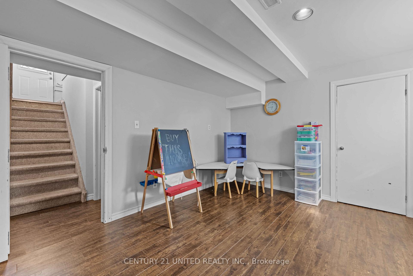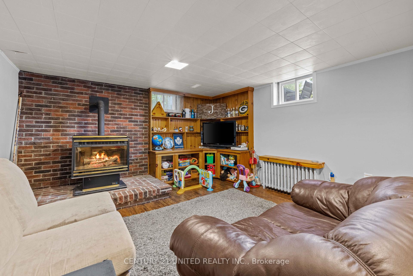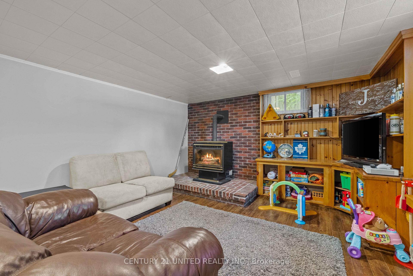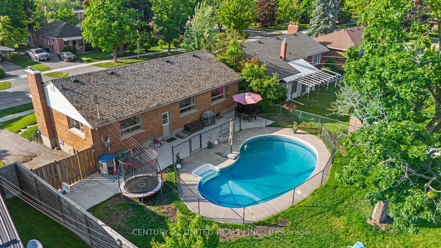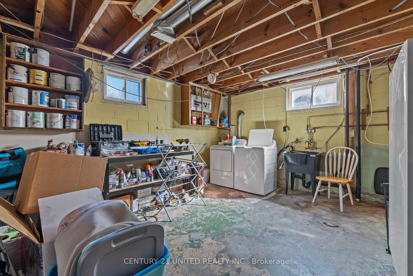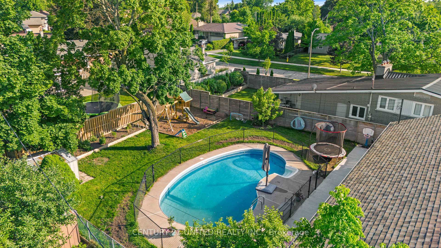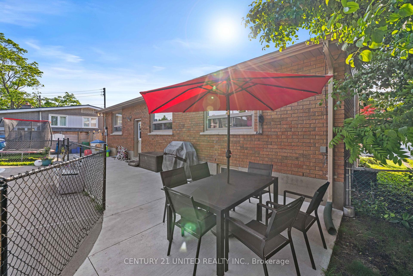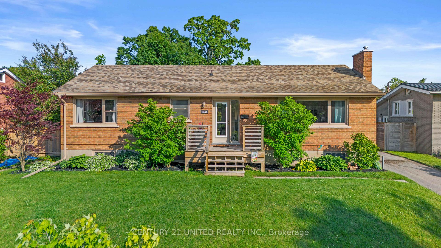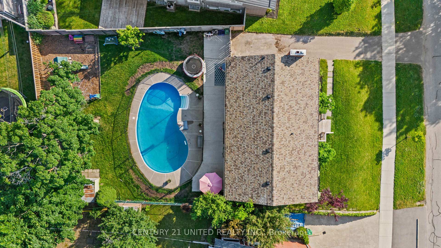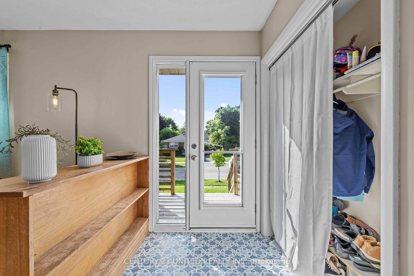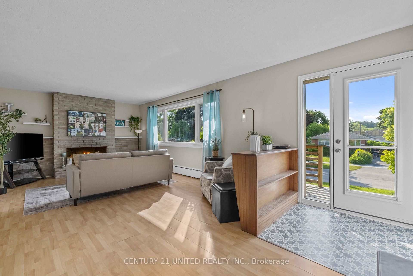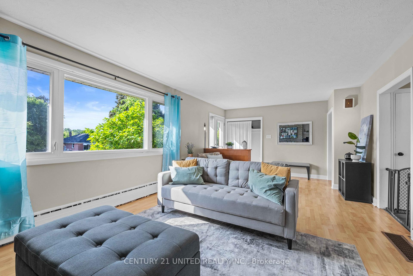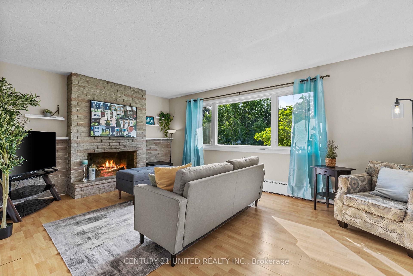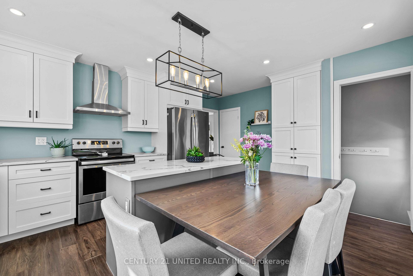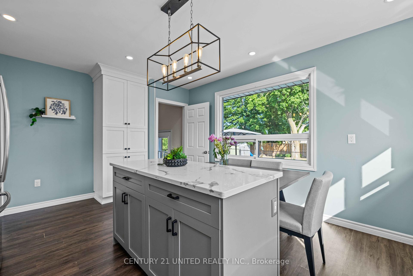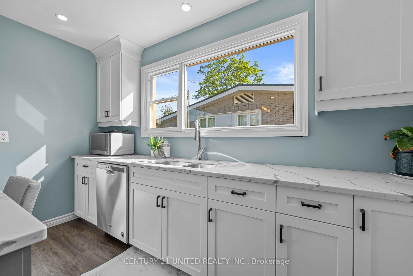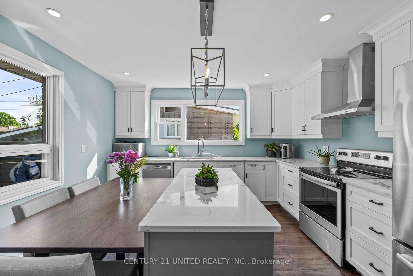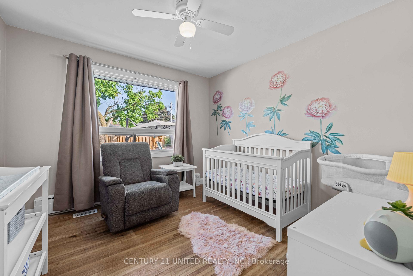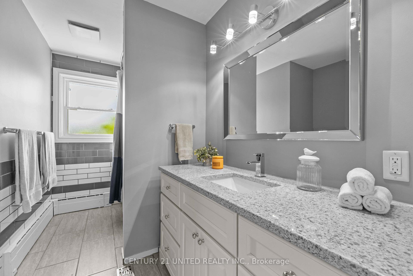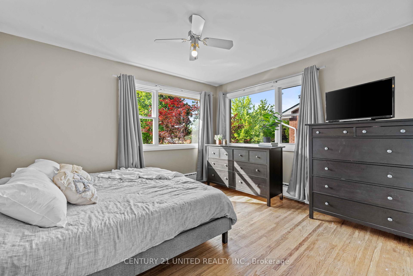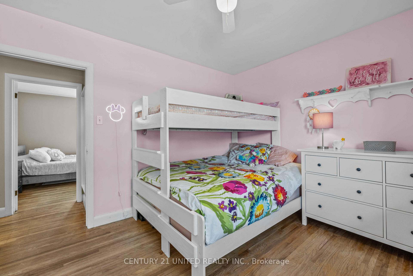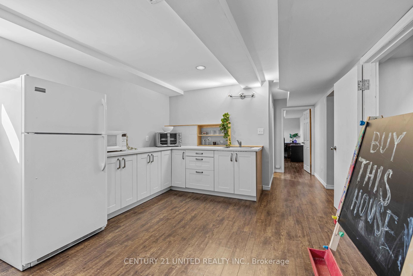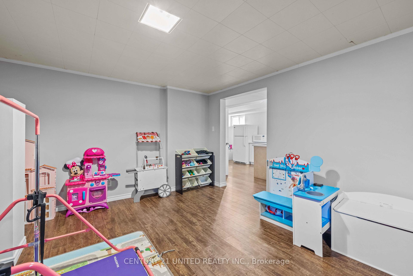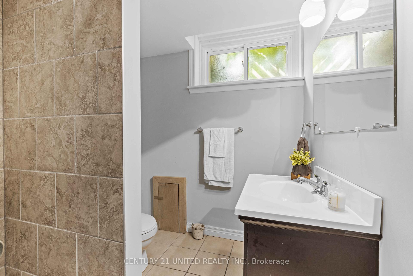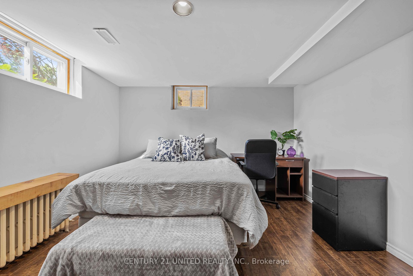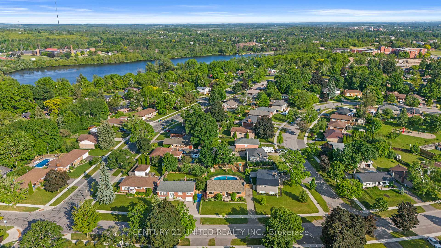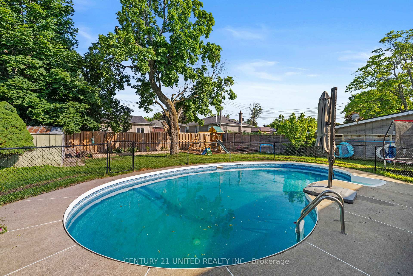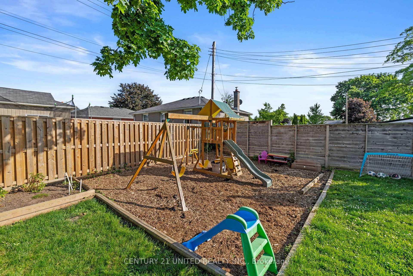$669,900
Available - For Sale
Listing ID: X12232902
1056 Glebemount Cres , Peterborough North, K9H 6M3, Peterborough
| Cannonball into Summer! This well-kept raised bungalow in Peterborough's sought-after North End is serving style, space, and serious backyard goals. Featuring an updated kitchen with modern finishes, 3+1 bedrooms, and a fully finished basement there's room for the whole family (and then some). Step out back to your private, fenced yard complete with an in-ground pool that's ready for cannonballs, cocktails, or quiet evenings under the stars. Whether you're upsizing, downsizing, or rightsizing--this one fits just right. Close to great schools, parks, and amenities. |
| Price | $669,900 |
| Taxes: | $4834.00 |
| Occupancy: | Owner |
| Address: | 1056 Glebemount Cres , Peterborough North, K9H 6M3, Peterborough |
| Acreage: | < .50 |
| Directions/Cross Streets: | Oriole Drive |
| Rooms: | 6 |
| Rooms +: | 6 |
| Bedrooms: | 3 |
| Bedrooms +: | 1 |
| Family Room: | F |
| Basement: | Full, Finished |
| Level/Floor | Room | Length(ft) | Width(ft) | Descriptions | |
| Room 1 | Main | Living Ro | 23.88 | 12.99 | Fireplace |
| Room 2 | Main | Kitchen | 16.56 | 12.99 | Eat-in Kitchen |
| Room 3 | Main | Primary B | 13.19 | 11.87 | Double Closet |
| Room 4 | Main | Bedroom | 12.37 | 10.07 | |
| Room 5 | Main | Bedroom | 10.59 | 10.07 | |
| Room 6 | Main | Bathroom | 7.97 | 11.58 | 4 Pc Bath |
| Room 7 | Lower | Recreatio | 16.37 | 12.6 | |
| Room 8 | Lower | Family Ro | 25.68 | 13.68 | |
| Room 9 | Lower | Bedroom | 14.99 | 12.6 | |
| Room 10 | Lower | Bathroom | 6.23 | 8.4 | 3 Pc Bath |
| Room 11 | Lower | Laundry | 19.78 | 13.68 | |
| Room 12 | Lower | Utility R | 7.02 | 12.6 |
| Washroom Type | No. of Pieces | Level |
| Washroom Type 1 | 4 | Main |
| Washroom Type 2 | 3 | Lower |
| Washroom Type 3 | 0 | |
| Washroom Type 4 | 0 | |
| Washroom Type 5 | 0 | |
| Washroom Type 6 | 4 | Main |
| Washroom Type 7 | 3 | Lower |
| Washroom Type 8 | 0 | |
| Washroom Type 9 | 0 | |
| Washroom Type 10 | 0 |
| Total Area: | 0.00 |
| Approximatly Age: | 51-99 |
| Property Type: | Detached |
| Style: | Bungalow-Raised |
| Exterior: | Brick |
| Garage Type: | None |
| (Parking/)Drive: | Private |
| Drive Parking Spaces: | 3 |
| Park #1 | |
| Parking Type: | Private |
| Park #2 | |
| Parking Type: | Private |
| Pool: | Inground |
| Approximatly Age: | 51-99 |
| Approximatly Square Footage: | 1100-1500 |
| Property Features: | Golf, Fenced Yard |
| CAC Included: | N |
| Water Included: | N |
| Cabel TV Included: | N |
| Common Elements Included: | N |
| Heat Included: | N |
| Parking Included: | N |
| Condo Tax Included: | N |
| Building Insurance Included: | N |
| Fireplace/Stove: | Y |
| Heat Type: | Forced Air |
| Central Air Conditioning: | Central Air |
| Central Vac: | N |
| Laundry Level: | Syste |
| Ensuite Laundry: | F |
| Sewers: | Septic |
| Utilities-Cable: | Y |
| Utilities-Hydro: | Y |
$
%
Years
This calculator is for demonstration purposes only. Always consult a professional
financial advisor before making personal financial decisions.
| Although the information displayed is believed to be accurate, no warranties or representations are made of any kind. |
| CENTURY 21 UNITED REALTY INC. |
|
|

Wally Islam
Real Estate Broker
Dir:
416-949-2626
Bus:
416-293-8500
Fax:
905-913-8585
| Book Showing | Email a Friend |
Jump To:
At a Glance:
| Type: | Freehold - Detached |
| Area: | Peterborough |
| Municipality: | Peterborough North |
| Neighbourhood: | 1 Central |
| Style: | Bungalow-Raised |
| Approximate Age: | 51-99 |
| Tax: | $4,834 |
| Beds: | 3+1 |
| Baths: | 2 |
| Fireplace: | Y |
| Pool: | Inground |
Locatin Map:
Payment Calculator:

