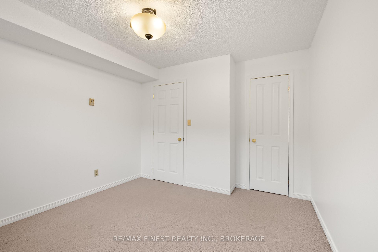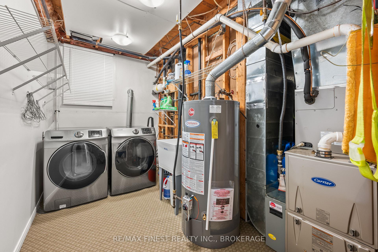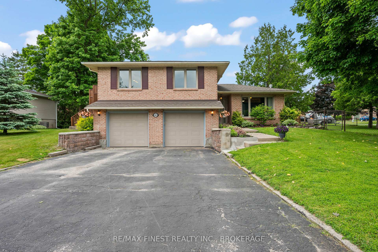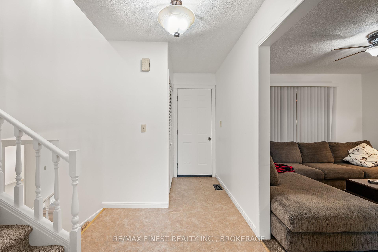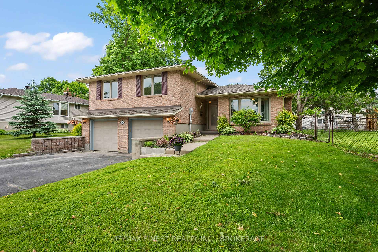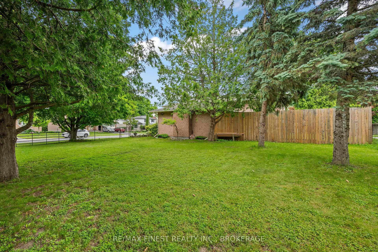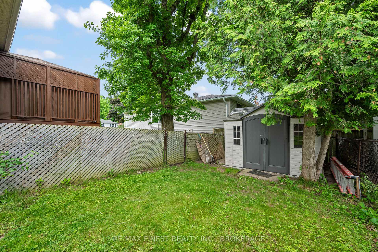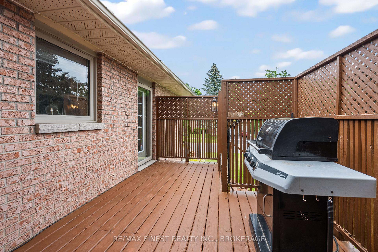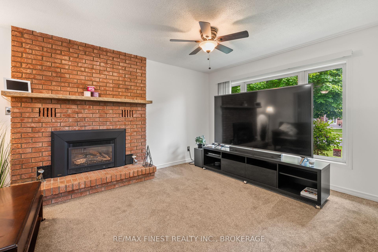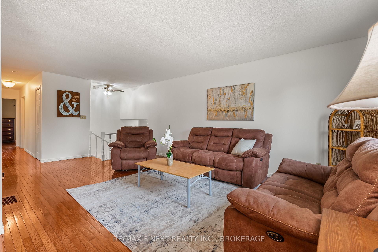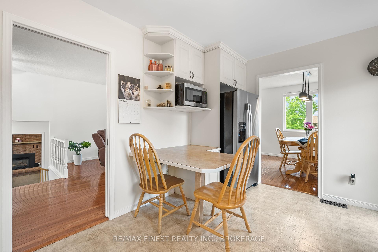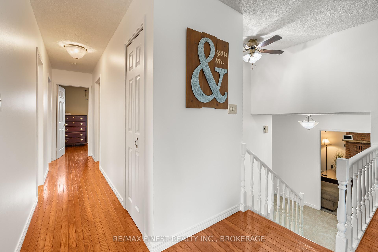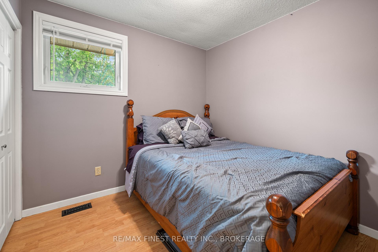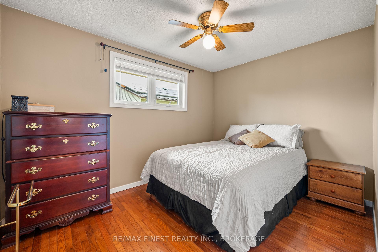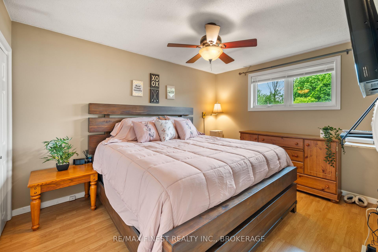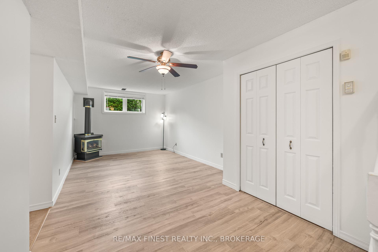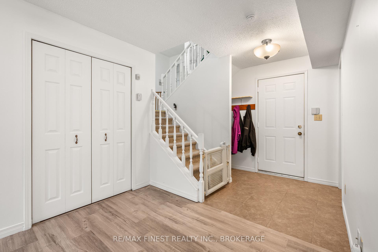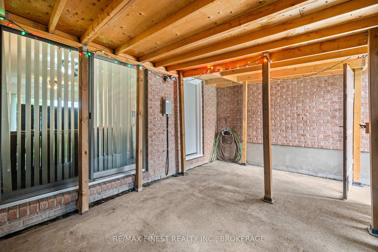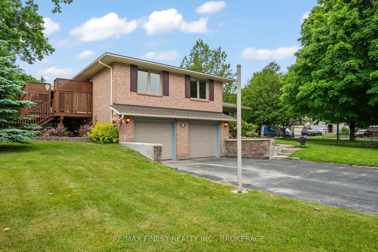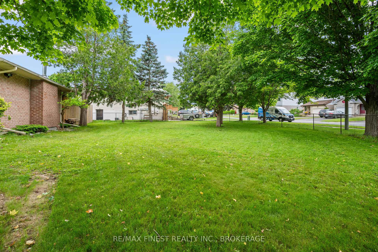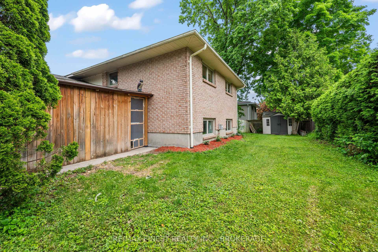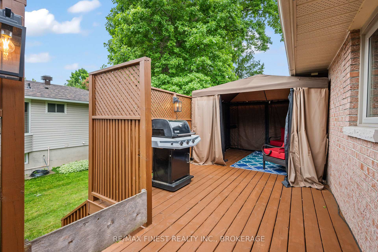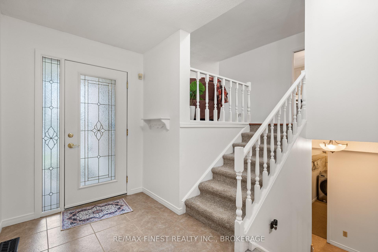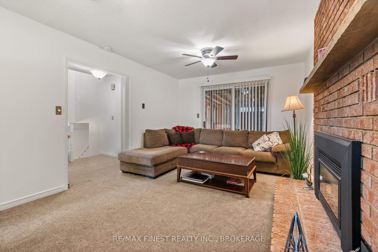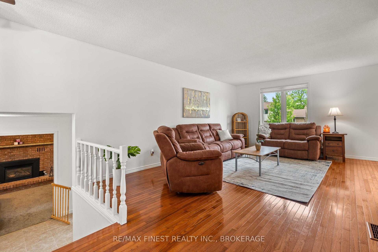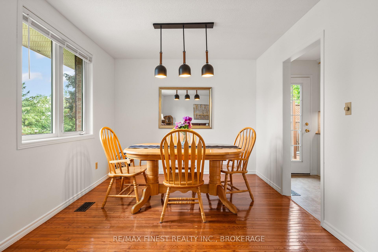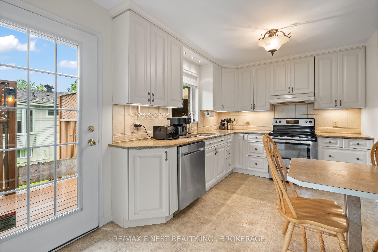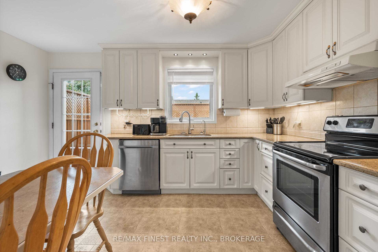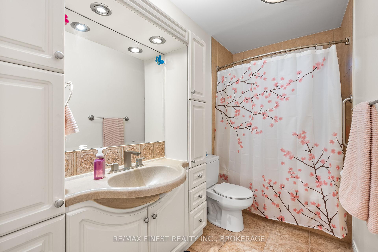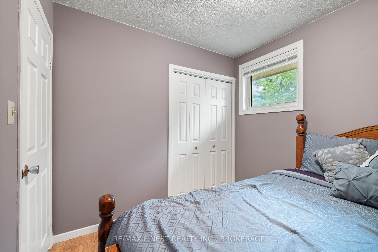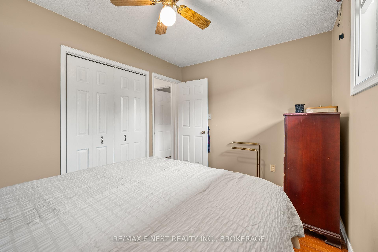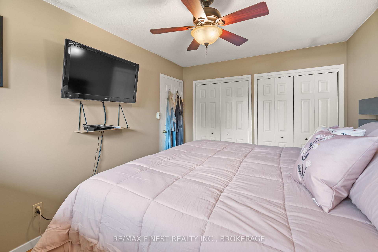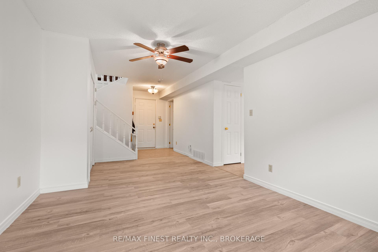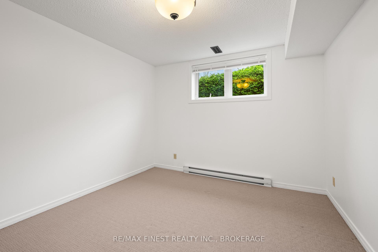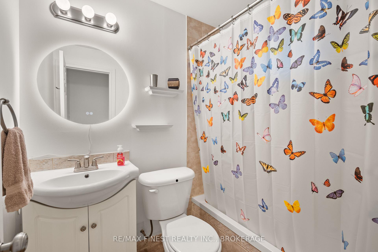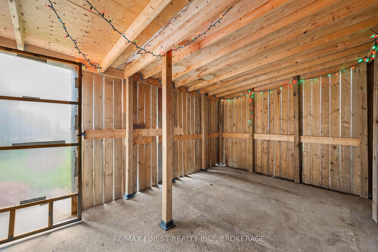$725,000
Available - For Sale
Listing ID: X12227201
885 Purcell Cres , Kingston, K7P 1C1, Frontenac
| Welcome to 885 Purcell Cres-a warm, inviting home that's been lovingly maintained and thoughtfully updated. Tucked away on a huge corner of a quiet, family-friendly street, this beautiful 3+1 bedroom, 2 full bath, double garage home sits on a spacious and fully fenced double lot with gorgeous landscaping and hot tub ready with a concrete pad, power, and privately enclosed. Step through the front door into the main foyer and you'll immediately feel the care that's gone into this home. The bright, open living and dining room features classic oak hardwood floors perfect for everyday living and family gatherings. The heart of the home is the stunning custom kitchen by Hawthorne, complete with quartz countertops, an undermount sink, filtered water system, and a walkout to a private side deck-ideal for morning coffee or summer barbecues under the canopy. The main floor family room offers a cozy space to unwind, complete with a gas fireplace. You'll find luxury vinyl plank flooring throughout the main areas for easy maintenance, and new carpet on the stairs and in the laundry room adds a soft, fresh touch. The fully finished lower level offers even more living space with a spacious rec room with a gas fireplace stove, a bright bedroom, and another full bath-perfect for guests, teens, or a home office setup with garage access. Over the past decade, the current owners have made numerous updates, including new light fixtures, fresh paint throughout the house and garage, newly stained decks and privacy fencing. The home also features high-end windows and architectural roof shingles. This is one of the best locations in town for families within prime school districts and near many parks and sports fields. A multitude of shopping and the Cataraqui Centre Mall is just a short walk away for convenient access to everything you need. 885 Purcell is a move-in ready home with quality updates, plenty of space, and a location that's hard to beat. Don't miss your chance to make it yours! |
| Price | $725,000 |
| Taxes: | $4219.00 |
| Assessment Year: | 2024 |
| Occupancy: | Owner |
| Address: | 885 Purcell Cres , Kingston, K7P 1C1, Frontenac |
| Directions/Cross Streets: | Bayridge dr, Old Colony Rd to Purcell |
| Rooms: | 9 |
| Rooms +: | 4 |
| Bedrooms: | 3 |
| Bedrooms +: | 1 |
| Family Room: | T |
| Basement: | Finished |
| Level/Floor | Room | Length(ft) | Width(ft) | Descriptions | |
| Room 1 | Main | Family Ro | 19.35 | 11.45 | |
| Room 2 | Main | Foyer | 14.3 | 6.43 | |
| Room 3 | Upper | Dining Ro | 10.36 | 9.97 | |
| Room 4 | Upper | Kitchen | 14.14 | 9.97 | |
| Room 5 | Upper | Bathroom | 10 | 5.05 | |
| Room 6 | Upper | Primary B | 12.99 | 9.97 | |
| Room 7 | Upper | Bedroom 2 | 12.07 | 9.02 | |
| Room 8 | Upper | Bedroom 3 | 8.63 | 8.92 | |
| Room 9 | Upper | Living Ro | 18.04 | 12 | |
| Room 10 | Lower | Bedroom 4 | 12.2 | 10.69 | |
| Room 11 | Lower | Recreatio | 20.24 | 10.73 | |
| Room 12 | Lower | Bathroom | 5.05 | 7.02 | |
| Room 13 | Lower | Utility R | 11.61 | 10.92 |
| Washroom Type | No. of Pieces | Level |
| Washroom Type 1 | 4 | Upper |
| Washroom Type 2 | 4 | Lower |
| Washroom Type 3 | 0 | |
| Washroom Type 4 | 0 | |
| Washroom Type 5 | 0 | |
| Washroom Type 6 | 4 | Upper |
| Washroom Type 7 | 4 | Lower |
| Washroom Type 8 | 0 | |
| Washroom Type 9 | 0 | |
| Washroom Type 10 | 0 |
| Total Area: | 0.00 |
| Approximatly Age: | 31-50 |
| Property Type: | Detached |
| Style: | Sidesplit |
| Exterior: | Brick |
| Garage Type: | Attached |
| (Parking/)Drive: | Private |
| Drive Parking Spaces: | 4 |
| Park #1 | |
| Parking Type: | Private |
| Park #2 | |
| Parking Type: | Private |
| Pool: | None |
| Other Structures: | Shed |
| Approximatly Age: | 31-50 |
| Approximatly Square Footage: | 1100-1500 |
| Property Features: | Fenced Yard, Park |
| CAC Included: | N |
| Water Included: | N |
| Cabel TV Included: | N |
| Common Elements Included: | N |
| Heat Included: | N |
| Parking Included: | N |
| Condo Tax Included: | N |
| Building Insurance Included: | N |
| Fireplace/Stove: | Y |
| Heat Type: | Forced Air |
| Central Air Conditioning: | Central Air |
| Central Vac: | N |
| Laundry Level: | Syste |
| Ensuite Laundry: | F |
| Sewers: | Sewer |
$
%
Years
This calculator is for demonstration purposes only. Always consult a professional
financial advisor before making personal financial decisions.
| Although the information displayed is believed to be accurate, no warranties or representations are made of any kind. |
| RE/MAX FINEST REALTY INC., BROKERAGE |
|
|

Wally Islam
Real Estate Broker
Dir:
416-949-2626
Bus:
416-293-8500
Fax:
905-913-8585
| Virtual Tour | Book Showing | Email a Friend |
Jump To:
At a Glance:
| Type: | Freehold - Detached |
| Area: | Frontenac |
| Municipality: | Kingston |
| Neighbourhood: | 39 - North of Taylor-Kidd Blvd |
| Style: | Sidesplit |
| Approximate Age: | 31-50 |
| Tax: | $4,219 |
| Beds: | 3+1 |
| Baths: | 2 |
| Fireplace: | Y |
| Pool: | None |
Locatin Map:
Payment Calculator:
