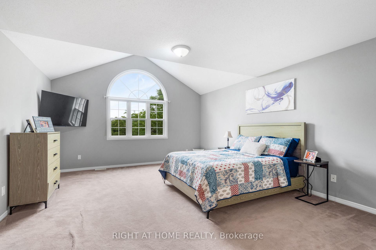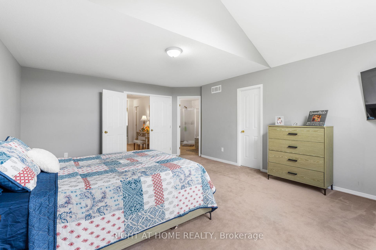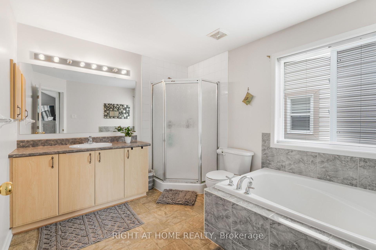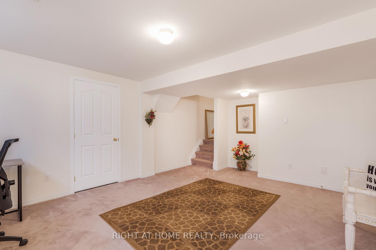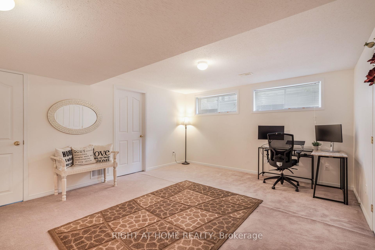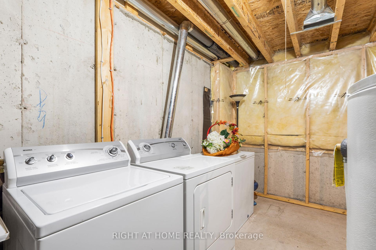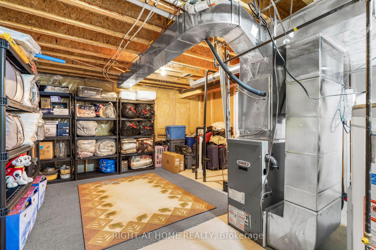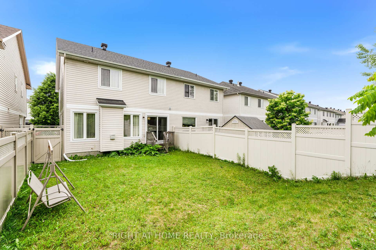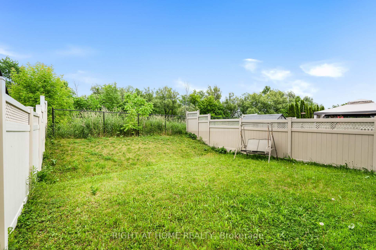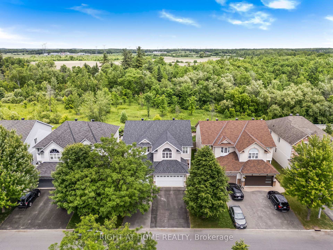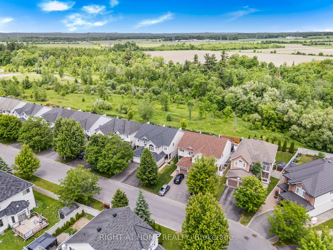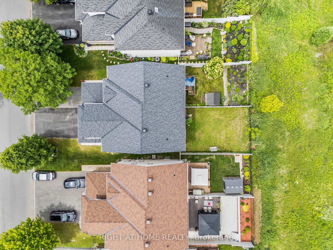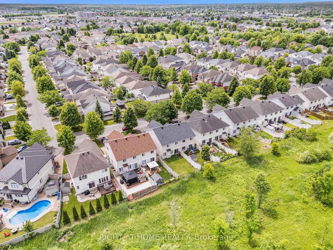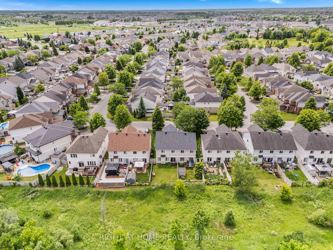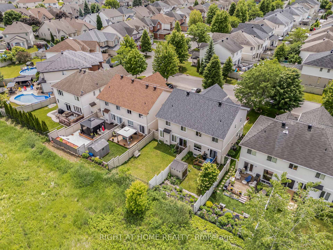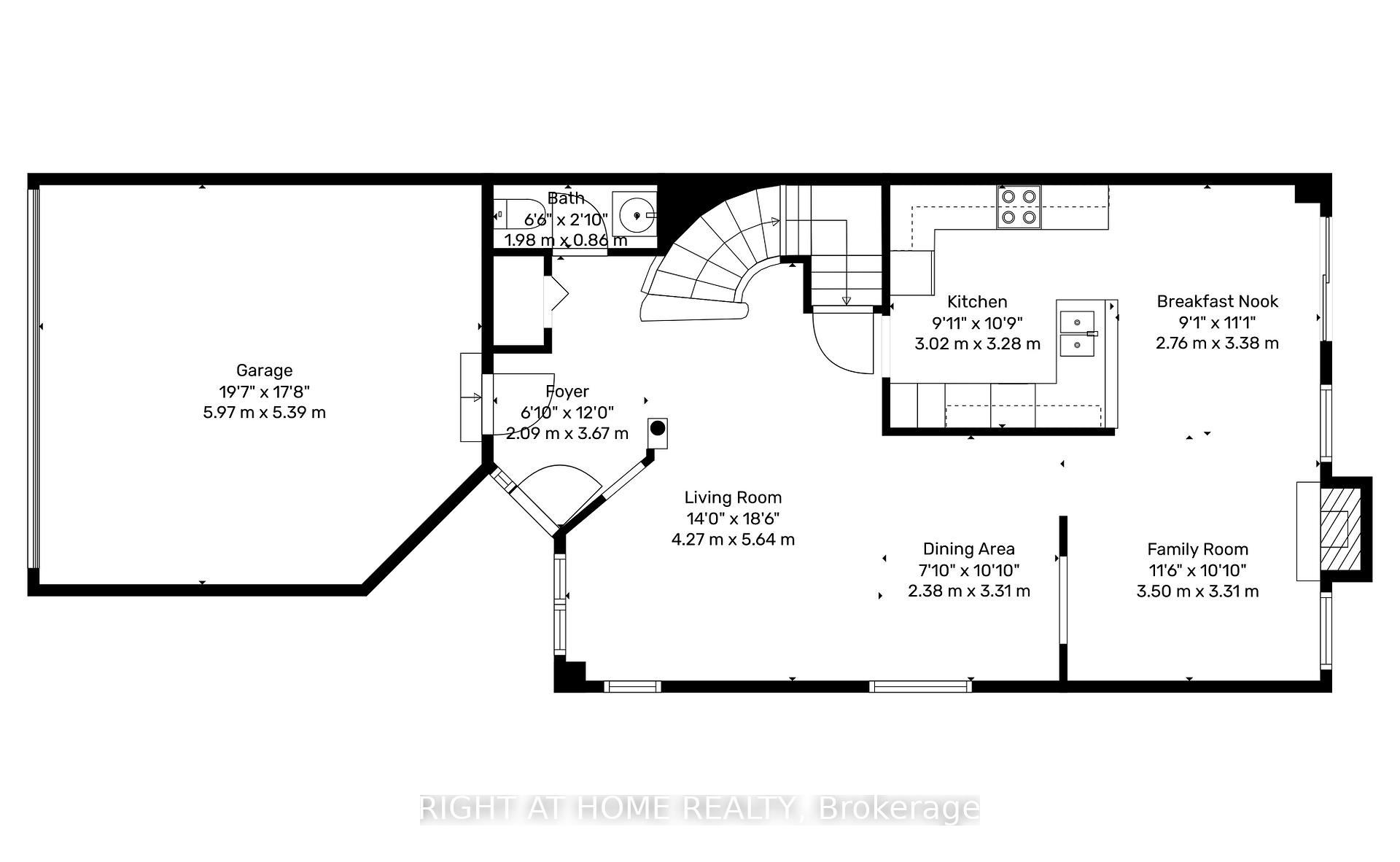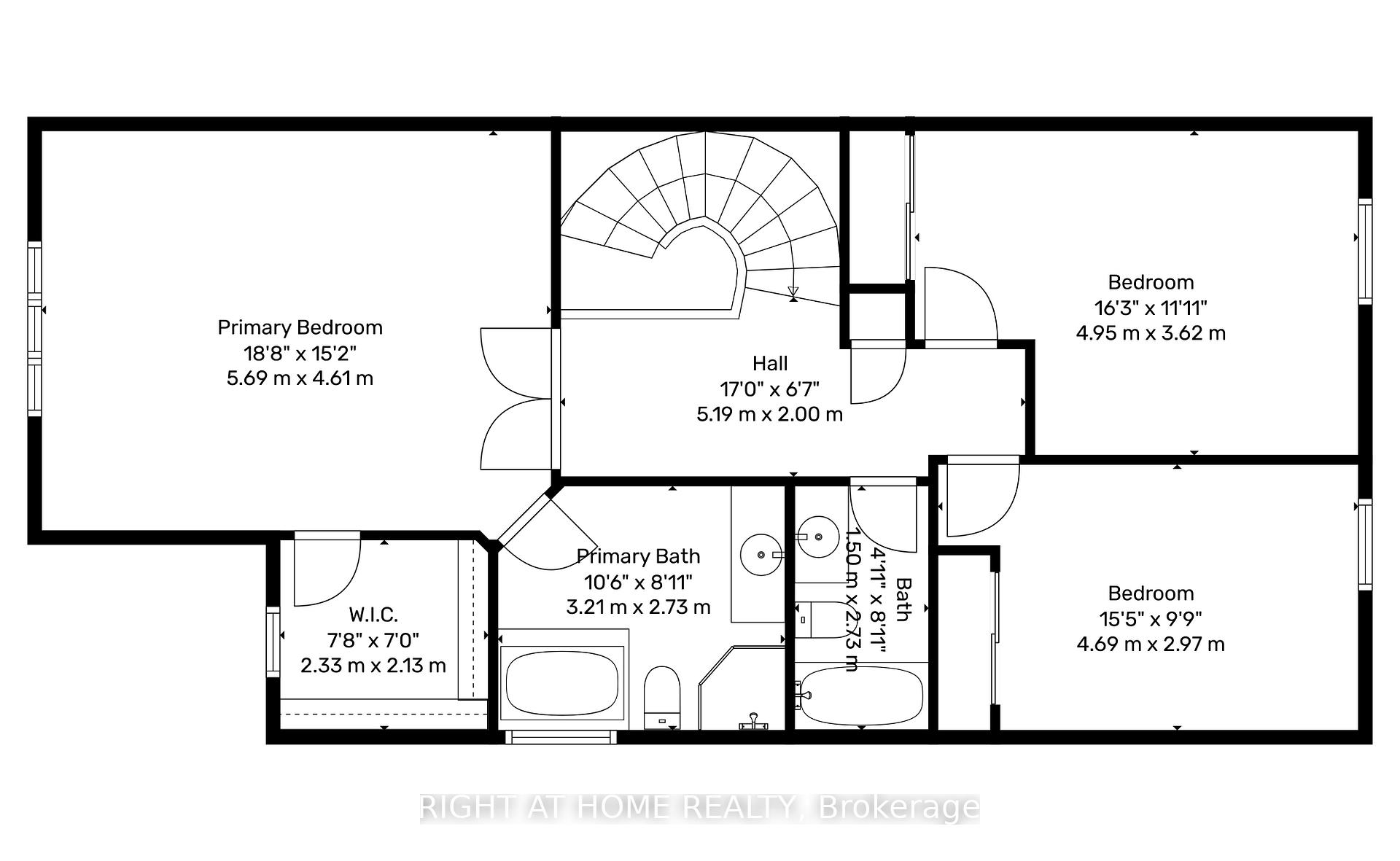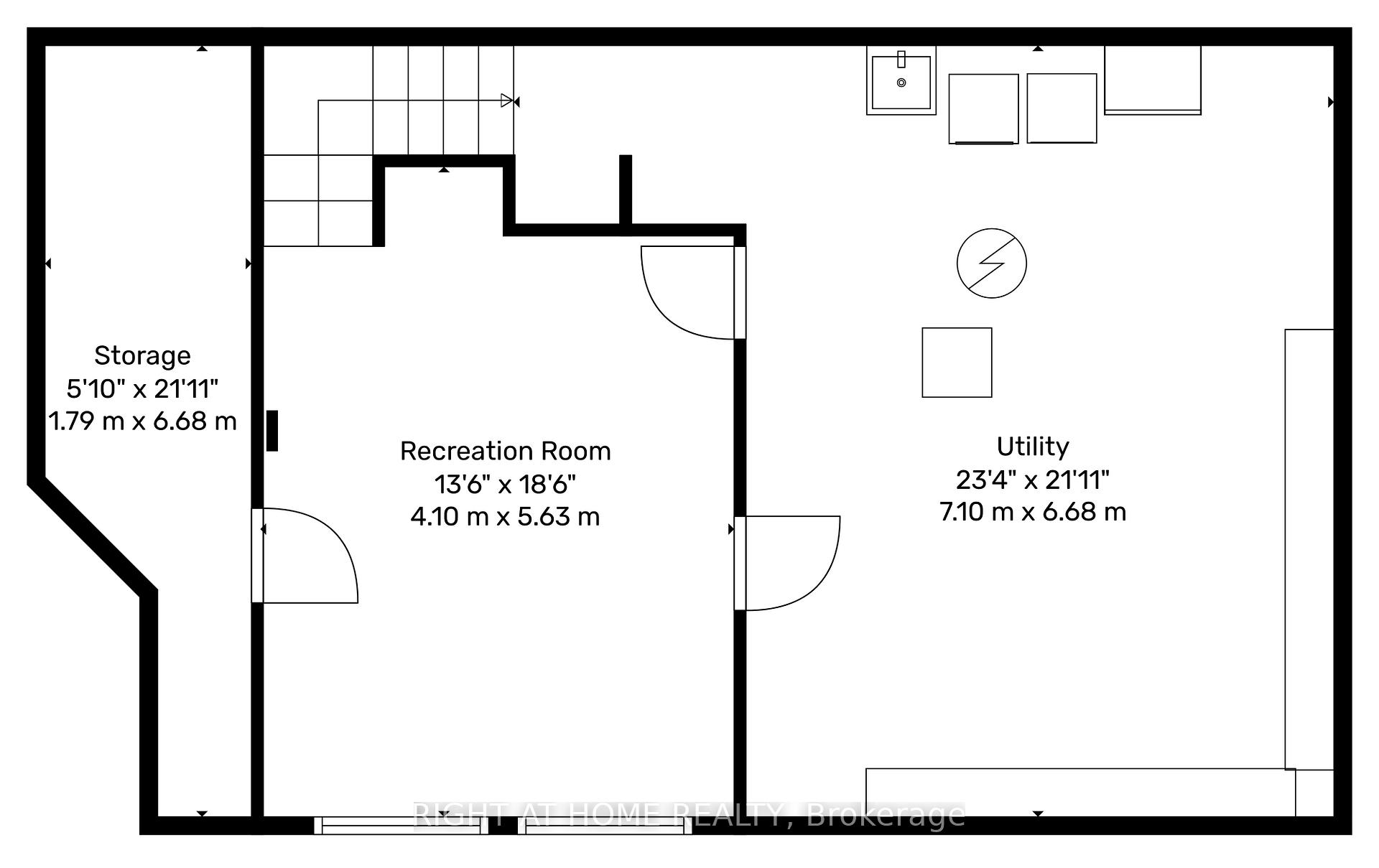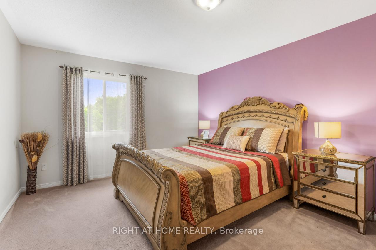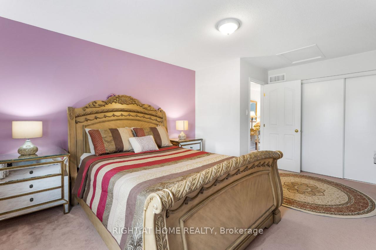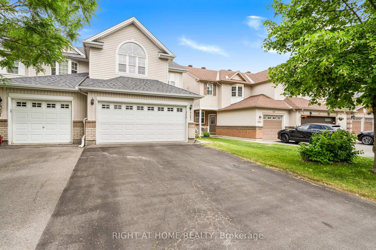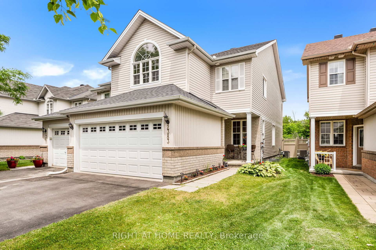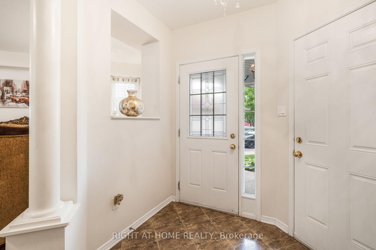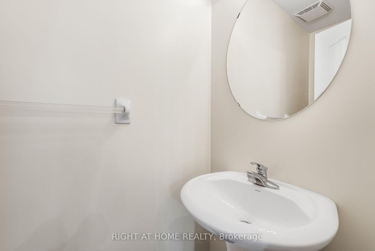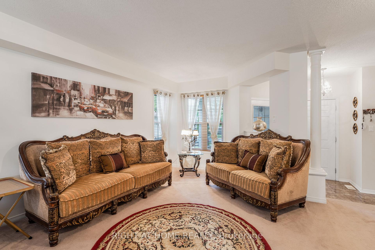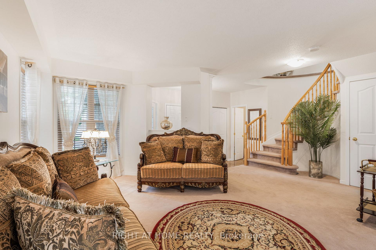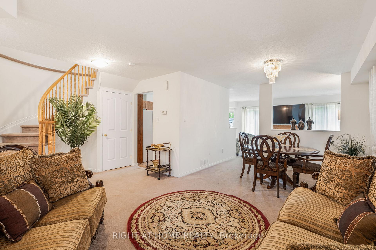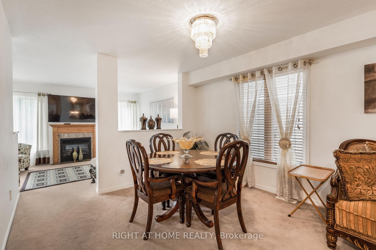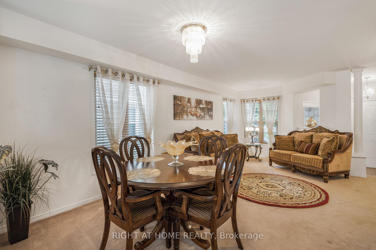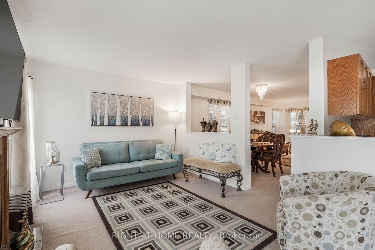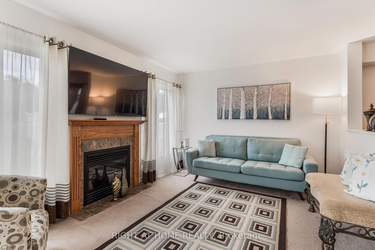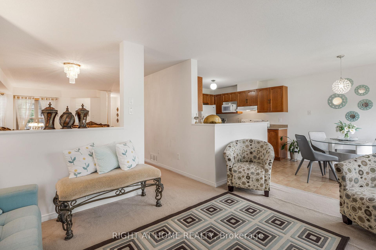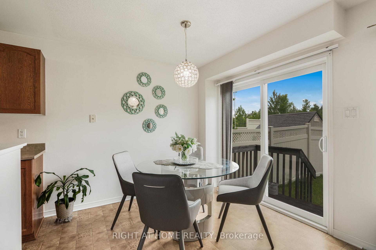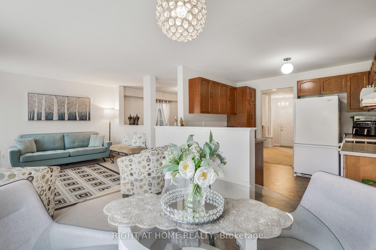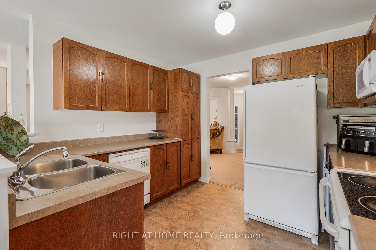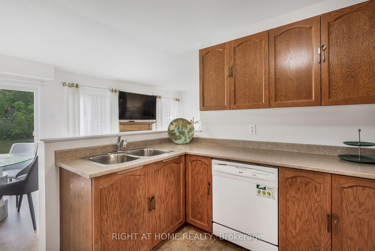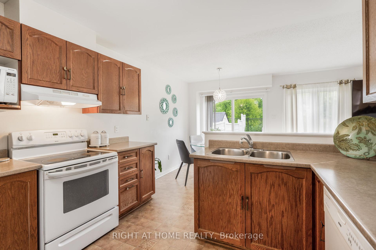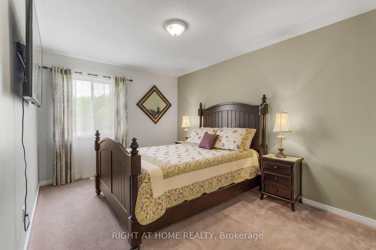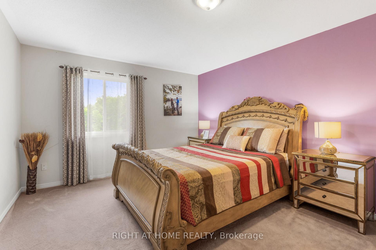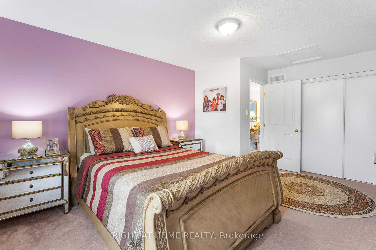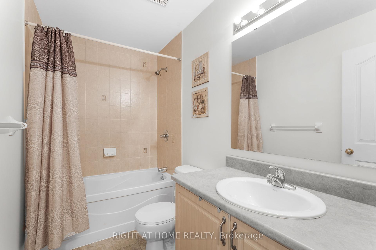$669,990
Available - For Sale
Listing ID: X12232776
2383 Glandriel Cres , Orleans - Cumberland and Area, K4A 4T1, Ottawa
| Gorgeous, Spacious Semi-Detached Home w/Double Car Garage Situated on Premium Lot Backing Onto Green Space. Beautiful, Fenced Backyard w/No Rear Neighbours. Almost 2000 Sq Ft Plus Large Basement. Nestled on a Quiet Street in Desirable Neighbourhood. Long and Wide Driveway w/No Sidewalk and No Homes Directly Across. Functional Main Floor Layout Featuring Open Concept Living/Dining Area and Separate Family Room w/Gas Fireplace. Nice Kitchen w/Ample Cabinetry and Counter Space. Breakfast Area w/Walk-Out to Backyard. Second Floor Features Wide Hallway and Huge Primary Bedroom w/Cathedral Ceilings, Large Walk-In Closet and 4 Pc Ensuite Bathroom w/Jacuzzi Tub and Standup Shower. Spacious 2nd and 3rd Bedrooms, and Nice Main Bathroom w/Shower Tub. Basement w/Finished Rec Room, Huge Storage/Utility Room and Additional Cold Room. Amazing Location Steps Away from Transit, Parks, Shops and All Amenities. Roof Changed 2023. |
| Price | $669,990 |
| Taxes: | $4616.14 |
| Occupancy: | Owner |
| Address: | 2383 Glandriel Cres , Orleans - Cumberland and Area, K4A 4T1, Ottawa |
| Directions/Cross Streets: | Innes Rd and Trim Rd |
| Rooms: | 8 |
| Rooms +: | 3 |
| Bedrooms: | 3 |
| Bedrooms +: | 0 |
| Family Room: | T |
| Basement: | Partially Fi |
| Level/Floor | Room | Length(ft) | Width(ft) | Descriptions | |
| Room 1 | Ground | Living Ro | 14.01 | 18.5 | Open Concept, Combined w/Dining, Broadloom |
| Room 2 | Ground | Dining Ro | 7.81 | 10.86 | Open Concept, Combined w/Living, Broadloom |
| Room 3 | Ground | Family Ro | 11.48 | 10.86 | Gas Fireplace, Overlooks Backyard, Broadloom |
| Room 4 | Ground | Kitchen | 9.91 | 10.76 | Tile Floor, B/I Dishwasher |
| Room 5 | Ground | Breakfast | 9.05 | 11.09 | Tile Floor, W/O To Yard |
| Room 6 | Second | Primary B | 18.66 | 15.12 | 4 Pc Ensuite, Walk-In Closet(s), Cathedral Ceiling(s) |
| Room 7 | Second | Bedroom 2 | 16.24 | 11.87 | Window, Large Closet, Broadloom |
| Room 8 | Second | Bedroom 3 | 15.38 | 9.74 | Window, Large Closet, Broadloom |
| Room 9 | Basement | Recreatio | 13.45 | 18.47 | Open Concept, Window, Broadloom |
| Room 10 | Basement | Utility R | 23.29 | 21.91 | Combined w/Laundry, Laundry Sink |
| Room 11 | Basement | Cold Room | 21.91 | 5.87 |
| Washroom Type | No. of Pieces | Level |
| Washroom Type 1 | 2 | Main |
| Washroom Type 2 | 4 | Second |
| Washroom Type 3 | 0 | |
| Washroom Type 4 | 0 | |
| Washroom Type 5 | 0 | |
| Washroom Type 6 | 2 | Main |
| Washroom Type 7 | 4 | Second |
| Washroom Type 8 | 0 | |
| Washroom Type 9 | 0 | |
| Washroom Type 10 | 0 |
| Total Area: | 0.00 |
| Property Type: | Semi-Detached |
| Style: | 2-Storey |
| Exterior: | Vinyl Siding, Brick |
| Garage Type: | Built-In |
| (Parking/)Drive: | Private Do |
| Drive Parking Spaces: | 4 |
| Park #1 | |
| Parking Type: | Private Do |
| Park #2 | |
| Parking Type: | Private Do |
| Pool: | None |
| Approximatly Square Footage: | 1500-2000 |
| CAC Included: | N |
| Water Included: | N |
| Cabel TV Included: | N |
| Common Elements Included: | N |
| Heat Included: | N |
| Parking Included: | N |
| Condo Tax Included: | N |
| Building Insurance Included: | N |
| Fireplace/Stove: | Y |
| Heat Type: | Forced Air |
| Central Air Conditioning: | Central Air |
| Central Vac: | N |
| Laundry Level: | Syste |
| Ensuite Laundry: | F |
| Sewers: | Sewer |
$
%
Years
This calculator is for demonstration purposes only. Always consult a professional
financial advisor before making personal financial decisions.
| Although the information displayed is believed to be accurate, no warranties or representations are made of any kind. |
| RIGHT AT HOME REALTY |
|
|

Wally Islam
Real Estate Broker
Dir:
416-949-2626
Bus:
416-293-8500
Fax:
905-913-8585
| Book Showing | Email a Friend |
Jump To:
At a Glance:
| Type: | Freehold - Semi-Detached |
| Area: | Ottawa |
| Municipality: | Orleans - Cumberland and Area |
| Neighbourhood: | 1107 - Springridge/East Village |
| Style: | 2-Storey |
| Tax: | $4,616.14 |
| Beds: | 3 |
| Baths: | 3 |
| Fireplace: | Y |
| Pool: | None |
Locatin Map:
Payment Calculator:
