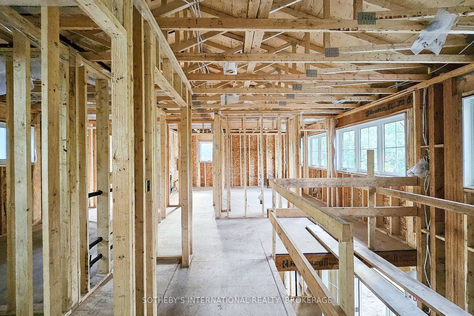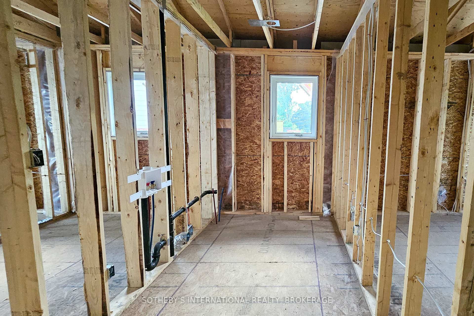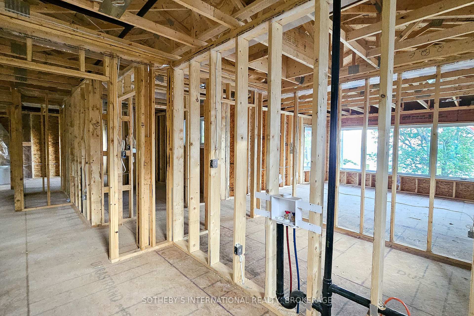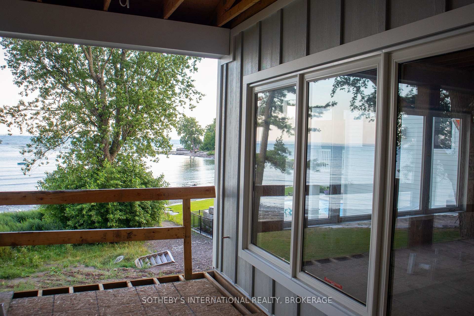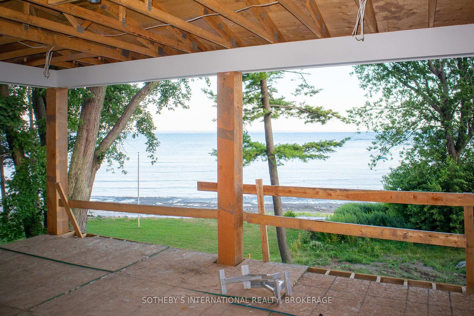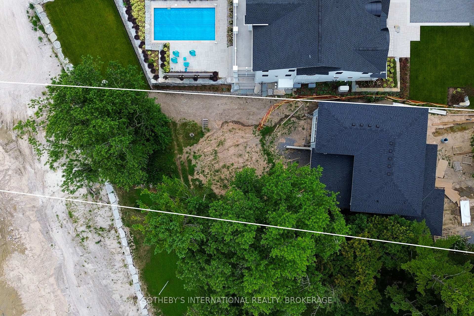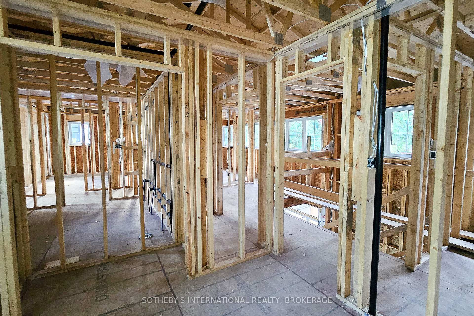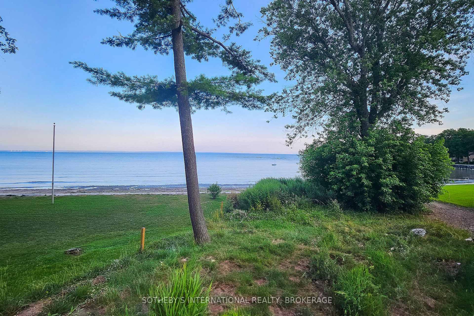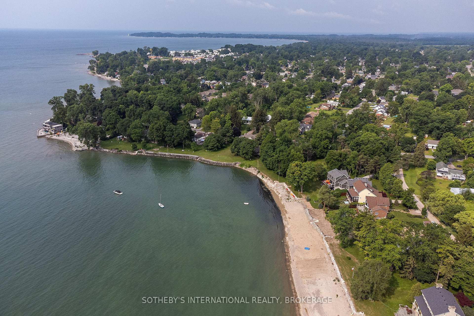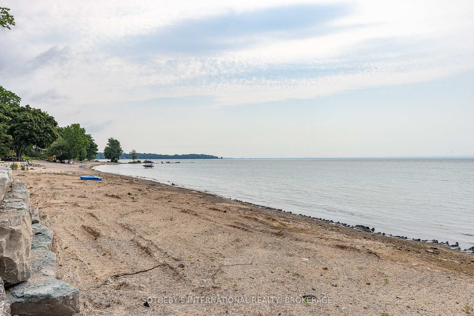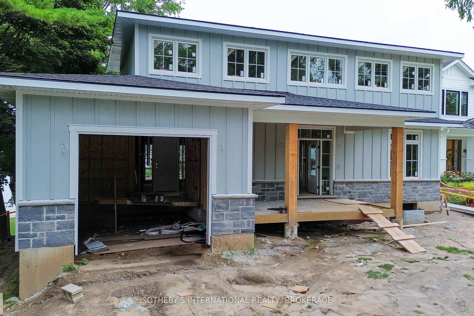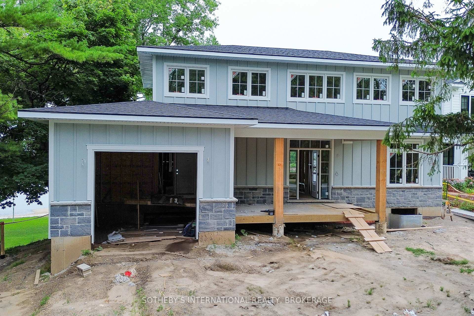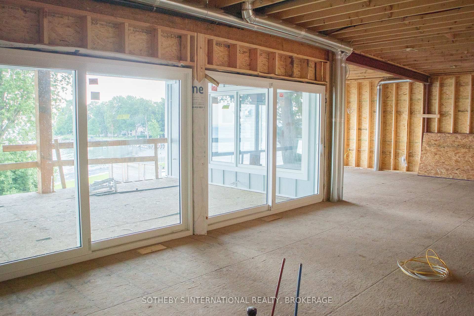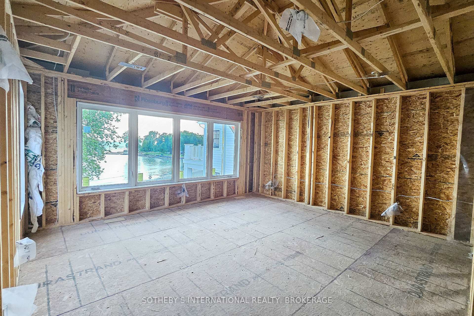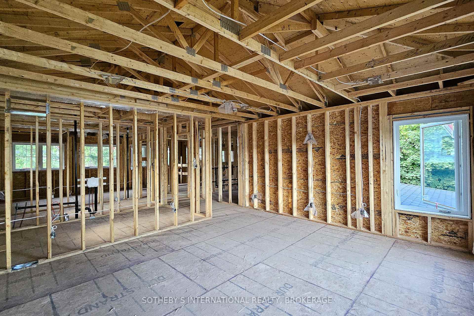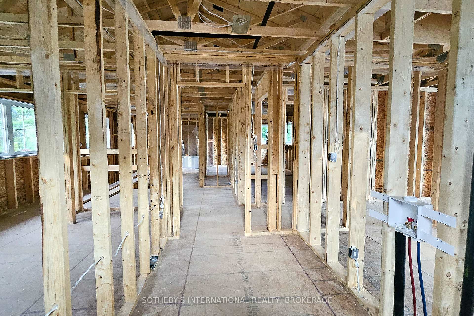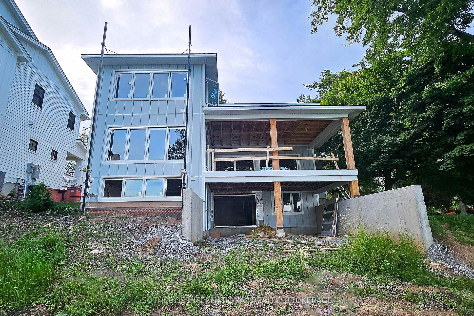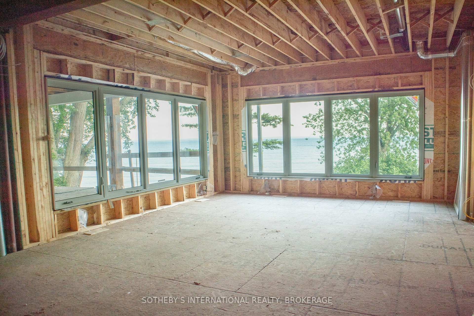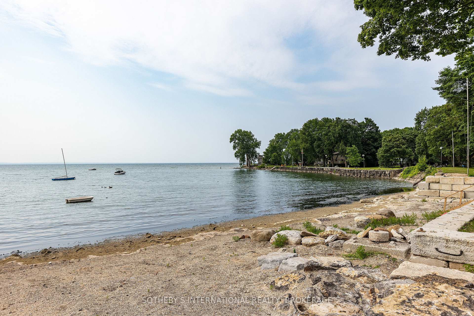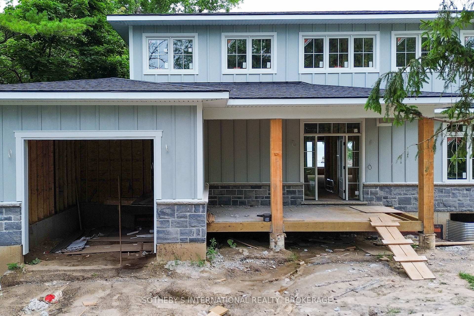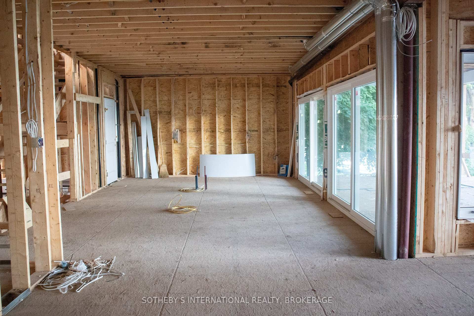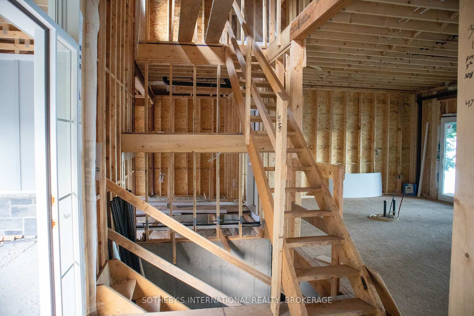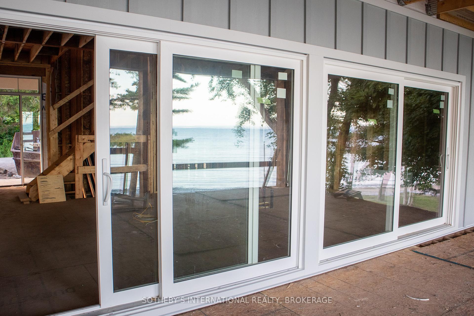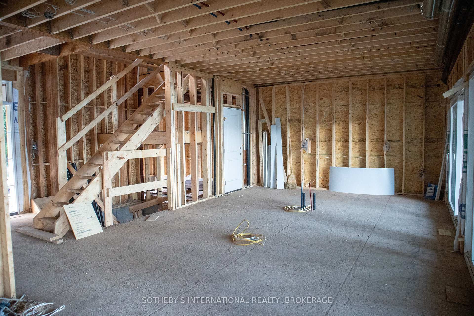$1,699,000
Available - For Sale
Listing ID: X12232738
3561 YACHT HARBOUR Road , Fort Erie, L0S 1B0, Niagara
| Incredible lake front opportunity in the sough-after community of Ridgeway. Situated on coveted Yacht Harbour Road, this home presents a unique opportunity to complete the home to your style. Enjoy the convenience of city water and sewer services and the tranquility of your own private beach. Whether you're dreaming of a stunning summer retreat or beautiful year found residence, this property is the perfect project. Just a short drive away, you'll find the charming restaurants and shops of downtown Ridgeway and the inviting shores of Crystal Beach. Escape the hustle and bustle of city life as you relax on your private sandy beach and immerse yourself in the clear, warm waters of one of the Great Lakes. This is your opportunity to create the lake-front home you've always wanted in a serene and picturesque location. Home is being sold in AS-IS condition. |
| Price | $1,699,000 |
| Taxes: | $0.00 |
| Occupancy: | Vacant |
| Address: | 3561 YACHT HARBOUR Road , Fort Erie, L0S 1B0, Niagara |
| Acreage: | .50-1.99 |
| Directions/Cross Streets: | South on Prospect Point Road, Left onto Yacht Harbour |
| Rooms: | 13 |
| Rooms +: | 4 |
| Bedrooms: | 3 |
| Bedrooms +: | 1 |
| Family Room: | T |
| Basement: | Walk-Out, Unfinished |
| Level/Floor | Room | Length(ft) | Width(ft) | Descriptions | |
| Room 1 | Main | Foyer | 6 | 7.41 | |
| Room 2 | Main | Office | 10.33 | 11.09 | |
| Room 3 | Main | Bathroom | 5.25 | 5.9 | |
| Room 4 | Main | Kitchen | 10.99 | 15.09 | |
| Room 5 | Main | Dining Ro | 11.09 | 15.09 | |
| Room 6 | Main | Sitting | 16.56 | 11.09 | |
| Room 7 | Main | Great Roo | 16.01 | 16.01 | |
| Room 8 | Second | Primary B | 16.01 | 14.5 | |
| Room 9 | Second | Other | 9.68 | 8.33 | |
| Room 10 | Second | Bedroom | 10 | 11.51 | |
| Room 11 | Second | Bedroom | 14.5 | 10 | |
| Room 12 | Second | Bathroom | 6.17 | 10.82 | |
| Room 13 | Second | Laundry | 11.68 | 6 | |
| Room 14 | Basement | Bedroom | 10.82 | 11.58 |
| Washroom Type | No. of Pieces | Level |
| Washroom Type 1 | 2 | Main |
| Washroom Type 2 | 3 | Second |
| Washroom Type 3 | 3 | Basement |
| Washroom Type 4 | 0 | |
| Washroom Type 5 | 0 | |
| Washroom Type 6 | 2 | Main |
| Washroom Type 7 | 3 | Second |
| Washroom Type 8 | 3 | Basement |
| Washroom Type 9 | 0 | |
| Washroom Type 10 | 0 |
| Total Area: | 0.00 |
| Approximatly Age: | New |
| Property Type: | Detached |
| Style: | 2-Storey |
| Exterior: | Stone, Vinyl Siding |
| Garage Type: | Attached |
| (Parking/)Drive: | Private Do |
| Drive Parking Spaces: | 4 |
| Park #1 | |
| Parking Type: | Private Do |
| Park #2 | |
| Parking Type: | Private Do |
| Pool: | None |
| Approximatly Age: | New |
| Approximatly Square Footage: | 2000-2500 |
| CAC Included: | N |
| Water Included: | N |
| Cabel TV Included: | N |
| Common Elements Included: | N |
| Heat Included: | N |
| Parking Included: | N |
| Condo Tax Included: | N |
| Building Insurance Included: | N |
| Fireplace/Stove: | N |
| Heat Type: | Forced Air |
| Central Air Conditioning: | Central Air |
| Central Vac: | N |
| Laundry Level: | Syste |
| Ensuite Laundry: | F |
| Elevator Lift: | False |
| Sewers: | Sewer |
| Utilities-Hydro: | Y |
$
%
Years
This calculator is for demonstration purposes only. Always consult a professional
financial advisor before making personal financial decisions.
| Although the information displayed is believed to be accurate, no warranties or representations are made of any kind. |
| SOTHEBY'S INTERNATIONAL REALTY, BROKERAGE |
|
|

Wally Islam
Real Estate Broker
Dir:
416-949-2626
Bus:
416-293-8500
Fax:
905-913-8585
| Book Showing | Email a Friend |
Jump To:
At a Glance:
| Type: | Freehold - Detached |
| Area: | Niagara |
| Municipality: | Fort Erie |
| Neighbourhood: | 335 - Ridgeway |
| Style: | 2-Storey |
| Approximate Age: | New |
| Beds: | 3+1 |
| Baths: | 3 |
| Fireplace: | N |
| Pool: | None |
Locatin Map:
Payment Calculator:
