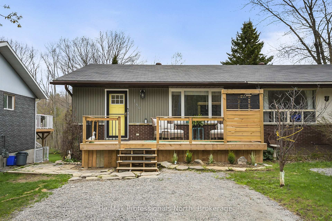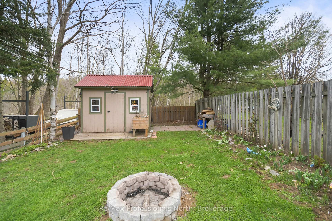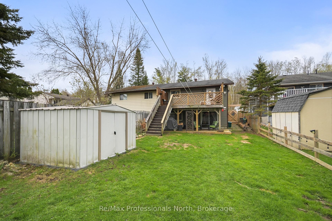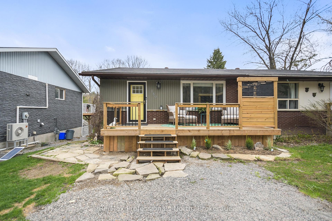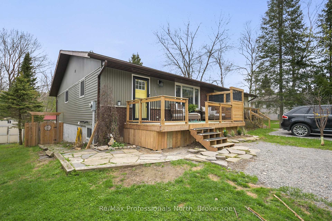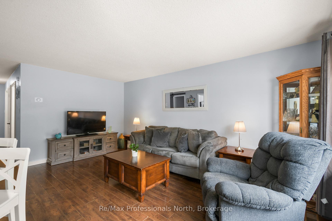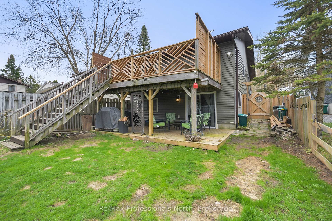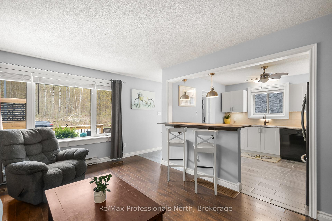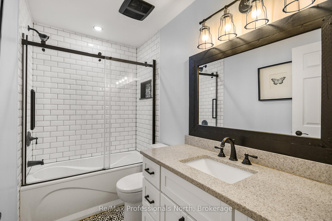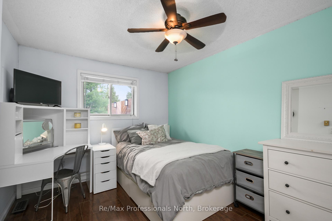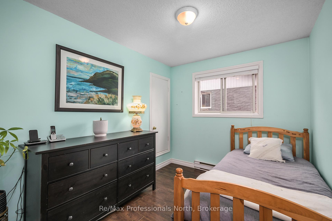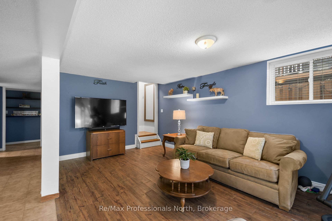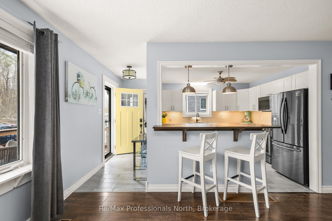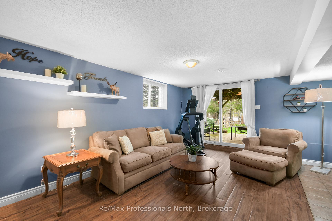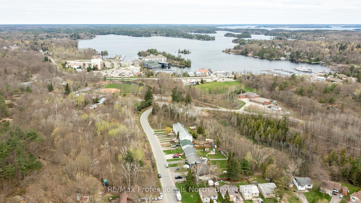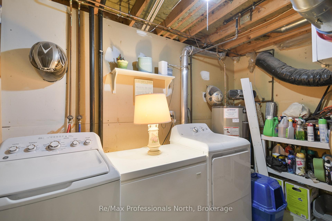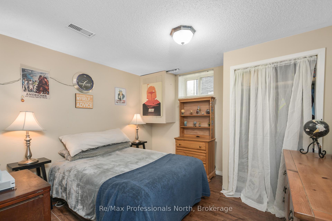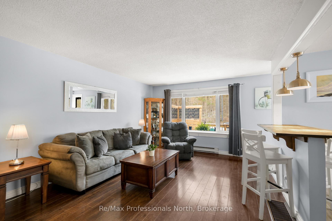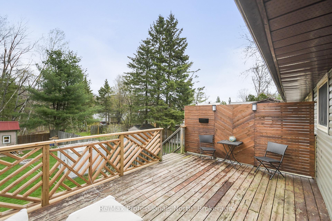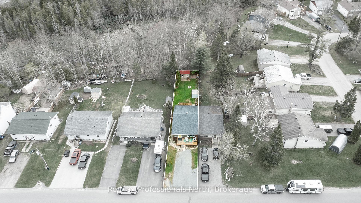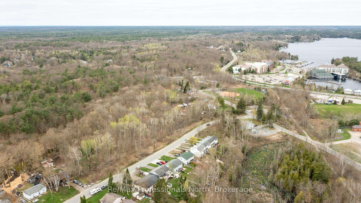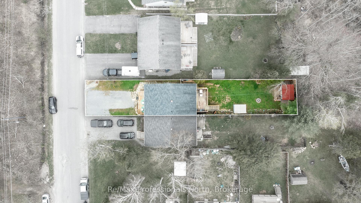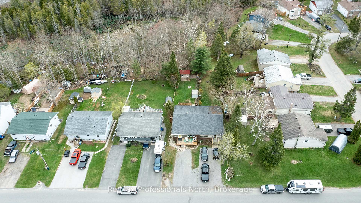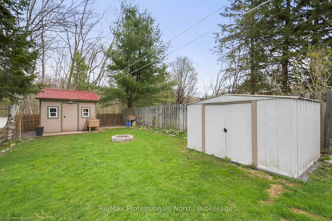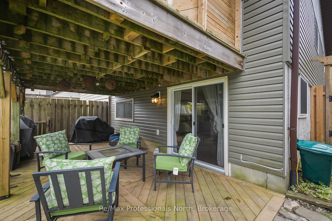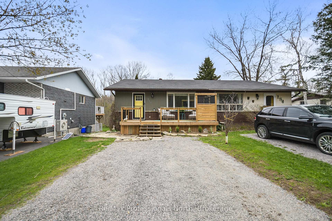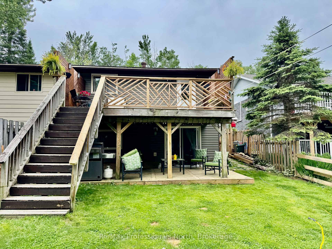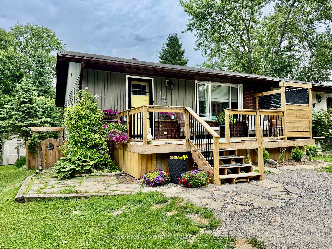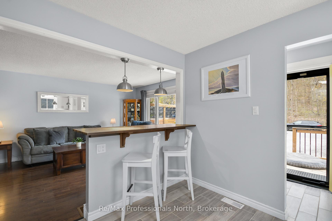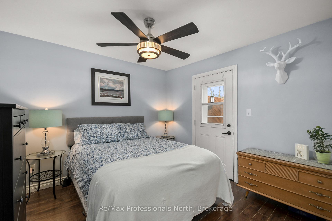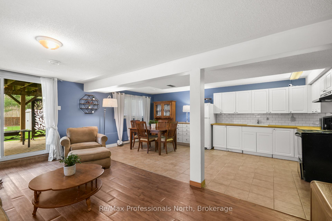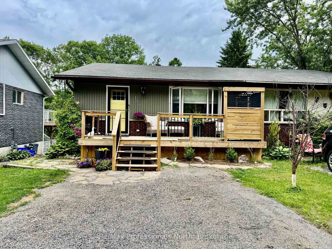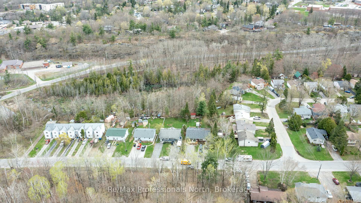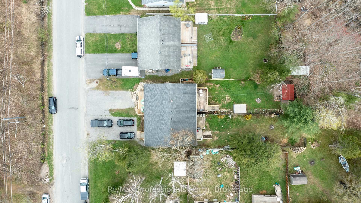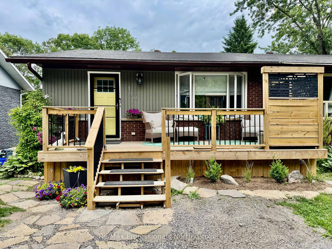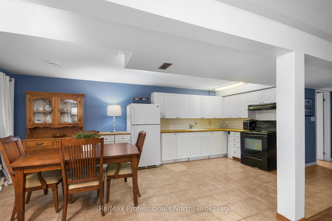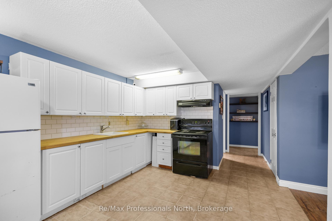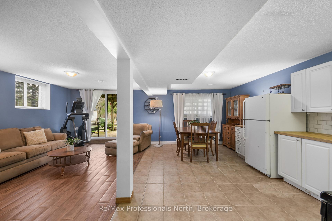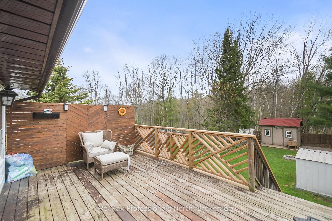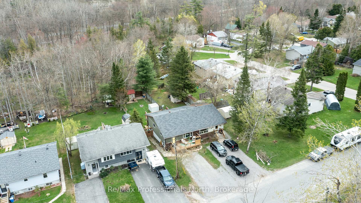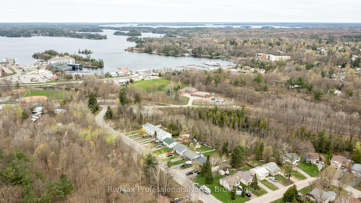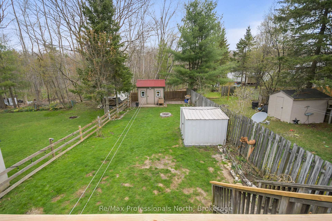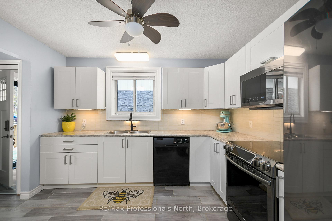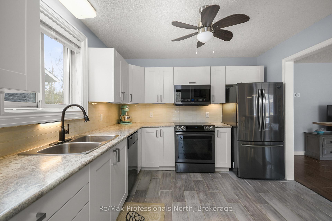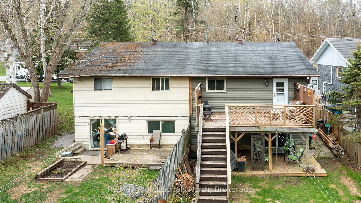$499,900
Available - For Sale
Listing ID: X12232725
180 FERNWOOD Driv , Gravenhurst, P1P 1P4, Muskoka
| Welcome to this well-maintained semi-detached bungalow ideally located in a family-friendly Gravenhurst neighbourhood, just a short walk to uptown shops, Muskoka Wharf Park, schools, and local amenities. Offering 1,820 sq ft of finished living space, this versatile home features 3+1 bedrooms and 2 full bathrooms, including a fully finished in-law suite with a private entrance - perfect for multi-generational living or income potential. The main floor offers a bright, modern eat-in kitchen, a stylish 4-piece bathroom with a glass door and tiled tub surround, and a comfortable primary bedroom with walkout access to a backyard deck. Enjoy your morning coffee on either the front or back deck with peaceful forest views, or relax in the fully fenced backyard complete with a firepit - ideal for family gatherings and outdoor entertaining. The lower level in-law suite is a self-contained living space with a full kitchen, 3-piece bathroom, a spacious bedroom, and a sliding door walkout to a covered patio. Whether you're accommodating extended family, creating a separate living area, or exploring rental options, this space offers valuable flexibility. Zoned RM-1, this property is legally permitted for multi-residential use, but is currently enjoyed as a single-family home. Thoughtful upgrades include Roxul fireproofing and soundproofing in the basement ceiling, providing excellent separation between the main floor and lower suite for privacy and safety. Parking is a breeze with four total spaces two in the double driveway for the main unit and two dedicated spaces for the basement suite. This is a rare, flexible opportunity in a prime location - perfect for families looking for space to grow, multi-generational living, or investors seeking rental potential in the heart of Gravenhurst. Don't miss this versatile gem! |
| Price | $499,900 |
| Taxes: | $2552.74 |
| Occupancy: | Owner |
| Address: | 180 FERNWOOD Driv , Gravenhurst, P1P 1P4, Muskoka |
| Acreage: | < .50 |
| Directions/Cross Streets: | Muskoka Road S. left onto James St. left onto Fernwood Dr. to SOP |
| Rooms: | 9 |
| Rooms +: | 4 |
| Bedrooms: | 3 |
| Bedrooms +: | 1 |
| Family Room: | T |
| Basement: | Walk-Out, Separate Ent |
| Level/Floor | Room | Length(ft) | Width(ft) | Descriptions | |
| Room 1 | Main | Kitchen | 11.15 | 10.5 | |
| Room 2 | Main | Living Ro | 17.55 | 12.14 | |
| Room 3 | Main | Bathroom | 8.72 | 4.89 | |
| Room 4 | Main | Primary B | 12.82 | 9.64 | |
| Room 5 | Main | Bedroom | 10.73 | 10.5 | |
| Room 6 | Main | Bedroom | 10.5 | 8.23 | |
| Room 7 | Lower | Family Ro | 19.32 | 10.66 | |
| Room 8 | Lower | Kitchen | 20.47 | 10.99 | |
| Room 9 | Lower | Bathroom | 6.82 | 5.48 | |
| Room 10 | Lower | Bedroom | 10.99 | 10.82 | |
| Room 11 | Lower | Utility R | 10.99 | 6.49 | |
| Room 12 | Lower | Other | 9.97 | 6.99 |
| Washroom Type | No. of Pieces | Level |
| Washroom Type 1 | 4 | Main |
| Washroom Type 2 | 3 | Lower |
| Washroom Type 3 | 0 | |
| Washroom Type 4 | 0 | |
| Washroom Type 5 | 0 | |
| Washroom Type 6 | 4 | Main |
| Washroom Type 7 | 3 | Lower |
| Washroom Type 8 | 0 | |
| Washroom Type 9 | 0 | |
| Washroom Type 10 | 0 |
| Total Area: | 0.00 |
| Approximatly Age: | 31-50 |
| Property Type: | Semi-Detached |
| Style: | Bungalow |
| Exterior: | Brick Front, Vinyl Siding |
| Garage Type: | None |
| (Parking/)Drive: | Private Do |
| Drive Parking Spaces: | 4 |
| Park #1 | |
| Parking Type: | Private Do |
| Park #2 | |
| Parking Type: | Private Do |
| Park #3 | |
| Parking Type: | Other |
| Pool: | None |
| Other Structures: | Shed |
| Approximatly Age: | 31-50 |
| Approximatly Square Footage: | 700-1100 |
| Property Features: | Fenced Yard, Level |
| CAC Included: | N |
| Water Included: | N |
| Cabel TV Included: | N |
| Common Elements Included: | N |
| Heat Included: | N |
| Parking Included: | N |
| Condo Tax Included: | N |
| Building Insurance Included: | N |
| Fireplace/Stove: | N |
| Heat Type: | Forced Air |
| Central Air Conditioning: | None |
| Central Vac: | N |
| Laundry Level: | Syste |
| Ensuite Laundry: | F |
| Elevator Lift: | False |
| Sewers: | Sewer |
| Utilities-Cable: | Y |
| Utilities-Hydro: | Y |
$
%
Years
This calculator is for demonstration purposes only. Always consult a professional
financial advisor before making personal financial decisions.
| Although the information displayed is believed to be accurate, no warranties or representations are made of any kind. |
| Re/Max Professionals North |
|
|

Wally Islam
Real Estate Broker
Dir:
416-949-2626
Bus:
416-293-8500
Fax:
905-913-8585
| Book Showing | Email a Friend |
Jump To:
At a Glance:
| Type: | Freehold - Semi-Detached |
| Area: | Muskoka |
| Municipality: | Gravenhurst |
| Neighbourhood: | Muskoka (S) |
| Style: | Bungalow |
| Approximate Age: | 31-50 |
| Tax: | $2,552.74 |
| Beds: | 3+1 |
| Baths: | 2 |
| Fireplace: | N |
| Pool: | None |
Locatin Map:
Payment Calculator:
