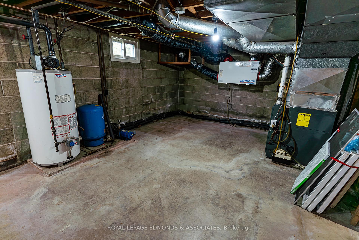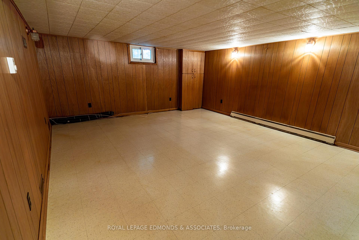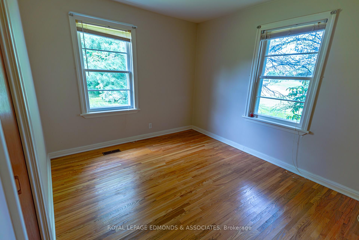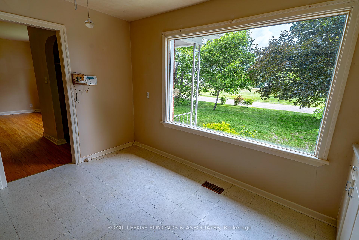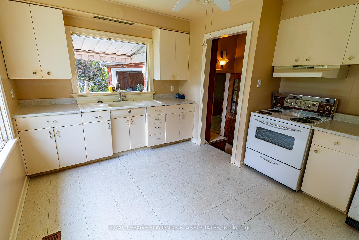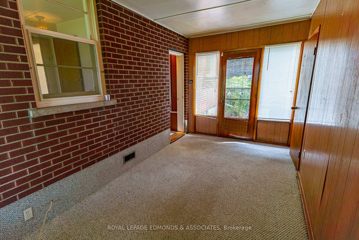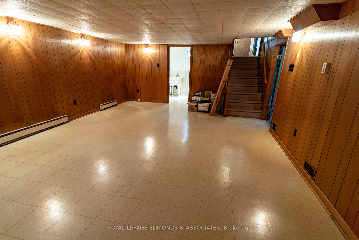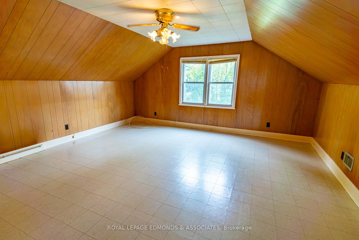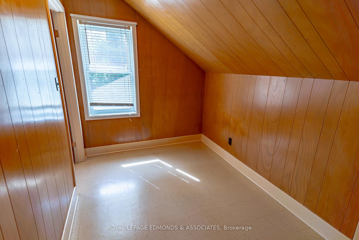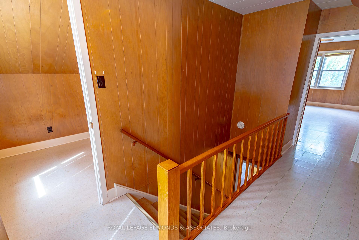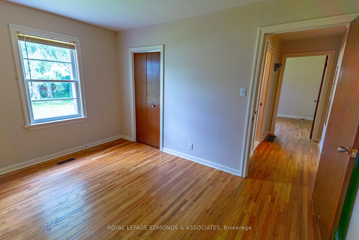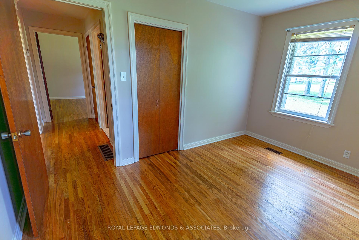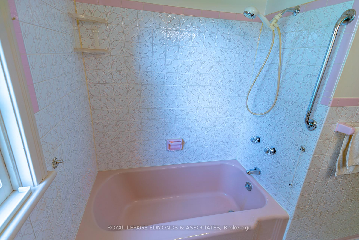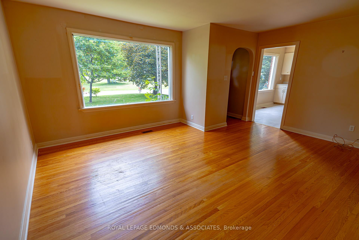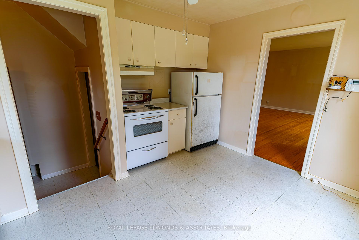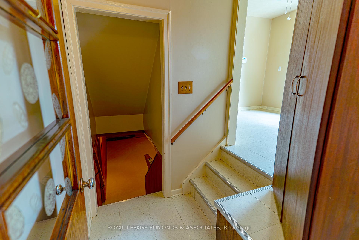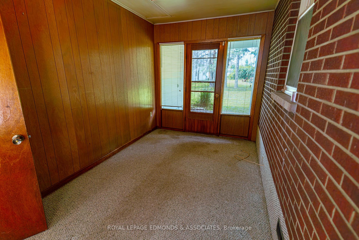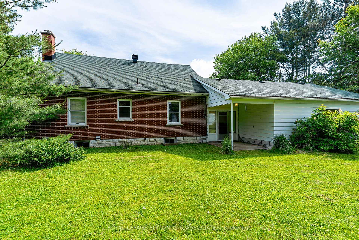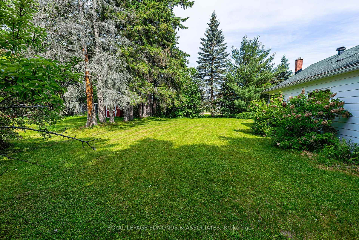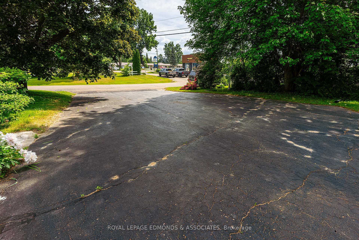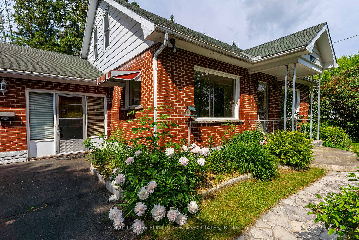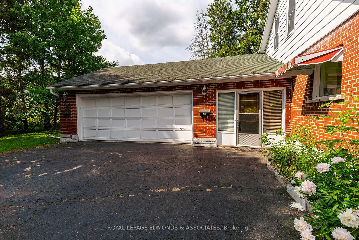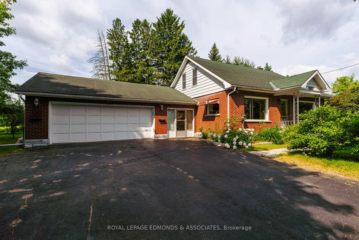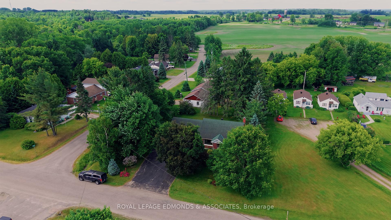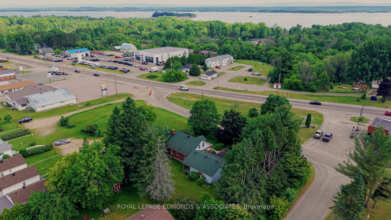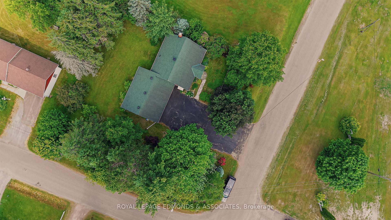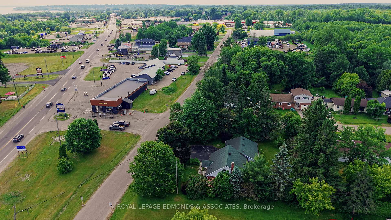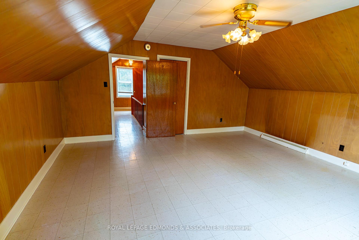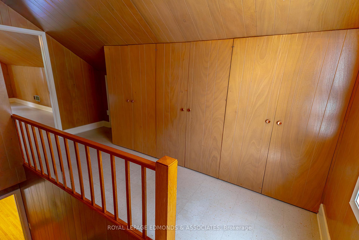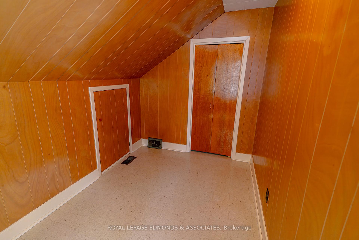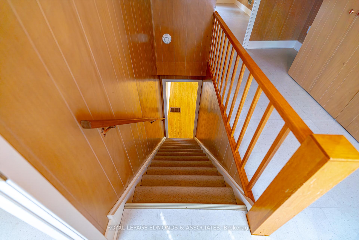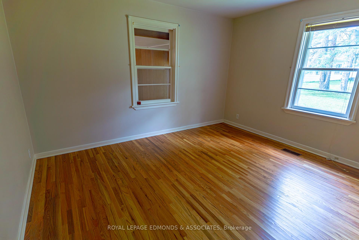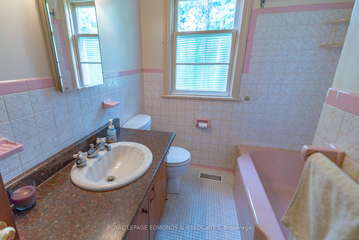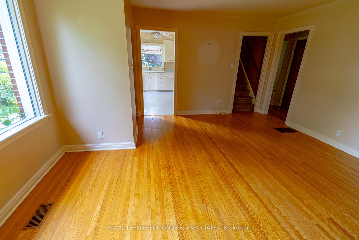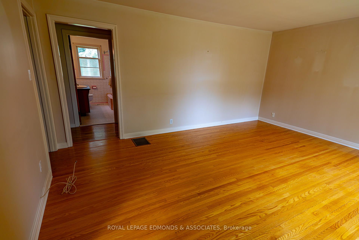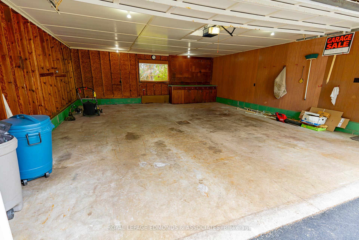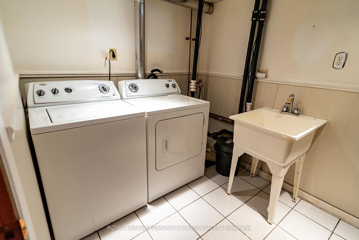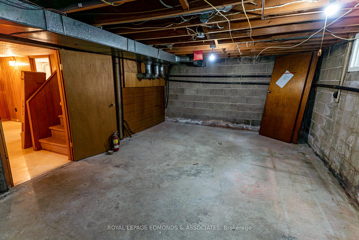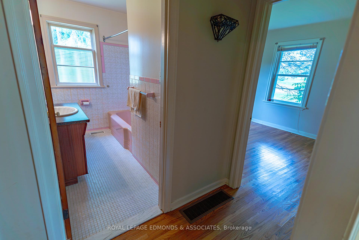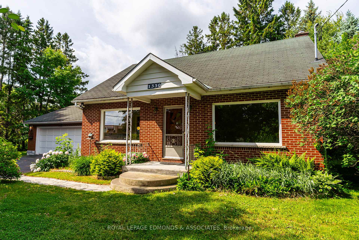$324,900
Available - For Sale
Listing ID: X12232617
1330 Blakely Cres , Laurentian Valley, K8A 7A1, Renfrew
| Benefitting from affordable Laurentian Valley taxes & efficient natural gas heating, this solid 2-story brick home, is situated on a spacious corner lot just minutes from everything both Pembroke & Petawawa has to offer. Well cared for with endless potential, this property is a great opportunity for first-time homebuyers, investors, or anyone looking to add their personal touch to a home with strong bones and great curb appeal. Step inside to find a bright main floor featuring a large, functional kitchen with plenty of workspace and storage. This level also includes two well-sized bedrooms and a full 4-piece bathroom, making it convenient for families or those who prefer single-level living. Upstairs, you'll find two more bedrooms, including one oversized room that could easily be transformed into a stunning primary suite, home office, or shared kids room. The partially finished basement adds even more usable space with a large rec room perfect for entertaining. Outside, the generous corner lot offers ample yard space for gardening, pets, or family activities. Can't forget to mention the oversized attached garage with separate entrance to the home via breezeway. |
| Price | $324,900 |
| Taxes: | $2321.91 |
| Assessment Year: | 2024 |
| Occupancy: | Vacant |
| Address: | 1330 Blakely Cres , Laurentian Valley, K8A 7A1, Renfrew |
| Directions/Cross Streets: | Pembroke St W & Lloyd Dr |
| Rooms: | 7 |
| Rooms +: | 3 |
| Bedrooms: | 4 |
| Bedrooms +: | 0 |
| Family Room: | T |
| Basement: | Full, Partially Fi |
| Level/Floor | Room | Length(ft) | Width(ft) | Descriptions | |
| Room 1 | Main | Kitchen | 13.12 | 11.48 | |
| Room 2 | Main | Living Ro | 16.73 | 15.09 | |
| Room 3 | Main | Bathroom | 6.56 | 8.86 | |
| Room 4 | Main | Bedroom | 13.12 | 9.84 | |
| Room 5 | Main | Bedroom | 10.66 | 13.12 | |
| Room 6 | Second | Bedroom | 6.89 | 11.81 | |
| Room 7 | Second | Bedroom | 16.4 | 16.4 | |
| Room 8 | Basement | Family Ro | 15.09 | 22.96 | |
| Room 9 | Basement | Laundry | 8.86 | 6.56 | |
| Room 10 | Basement | Utility R | 30.18 | 13.12 |
| Washroom Type | No. of Pieces | Level |
| Washroom Type 1 | 4 | Main |
| Washroom Type 2 | 0 | |
| Washroom Type 3 | 0 | |
| Washroom Type 4 | 0 | |
| Washroom Type 5 | 0 | |
| Washroom Type 6 | 4 | Main |
| Washroom Type 7 | 0 | |
| Washroom Type 8 | 0 | |
| Washroom Type 9 | 0 | |
| Washroom Type 10 | 0 |
| Total Area: | 0.00 |
| Property Type: | Detached |
| Style: | 2-Storey |
| Exterior: | Brick, Other |
| Garage Type: | Attached |
| Drive Parking Spaces: | 4 |
| Pool: | None |
| Approximatly Square Footage: | 1100-1500 |
| CAC Included: | N |
| Water Included: | N |
| Cabel TV Included: | N |
| Common Elements Included: | N |
| Heat Included: | N |
| Parking Included: | N |
| Condo Tax Included: | N |
| Building Insurance Included: | N |
| Fireplace/Stove: | N |
| Heat Type: | Forced Air |
| Central Air Conditioning: | Central Air |
| Central Vac: | N |
| Laundry Level: | Syste |
| Ensuite Laundry: | F |
| Sewers: | Septic |
$
%
Years
This calculator is for demonstration purposes only. Always consult a professional
financial advisor before making personal financial decisions.
| Although the information displayed is believed to be accurate, no warranties or representations are made of any kind. |
| ROYAL LEPAGE EDMONDS & ASSOCIATES |
|
|

Wally Islam
Real Estate Broker
Dir:
416-949-2626
Bus:
416-293-8500
Fax:
905-913-8585
| Book Showing | Email a Friend |
Jump To:
At a Glance:
| Type: | Freehold - Detached |
| Area: | Renfrew |
| Municipality: | Laurentian Valley |
| Neighbourhood: | 531 - Laurentian Valley |
| Style: | 2-Storey |
| Tax: | $2,321.91 |
| Beds: | 4 |
| Baths: | 1 |
| Fireplace: | N |
| Pool: | None |
Locatin Map:
Payment Calculator:
