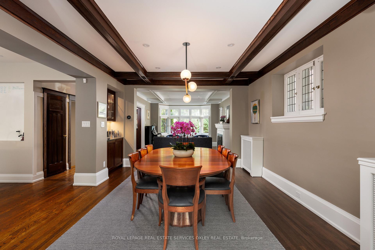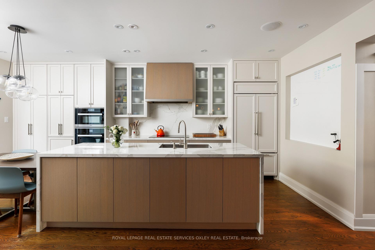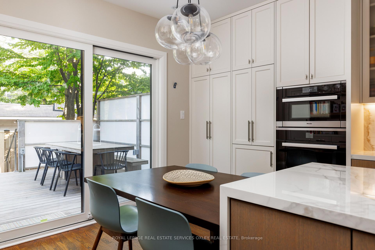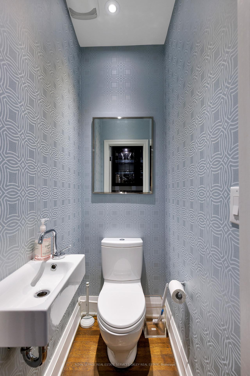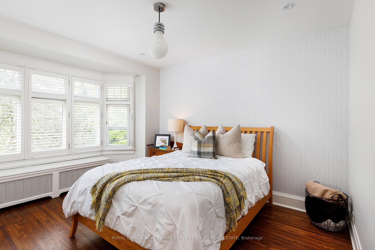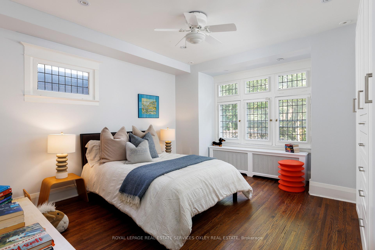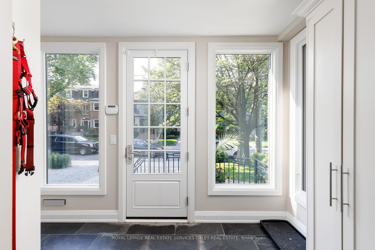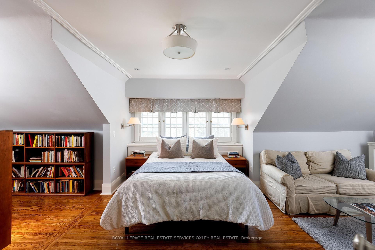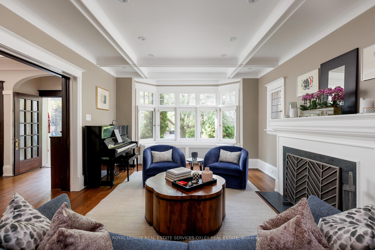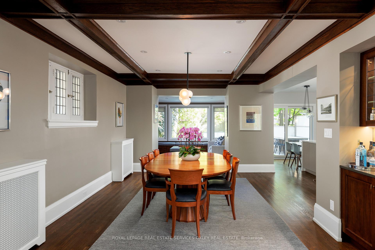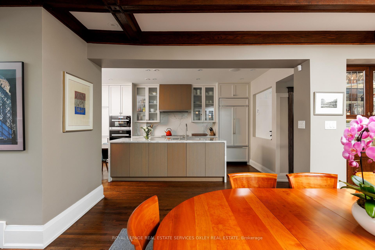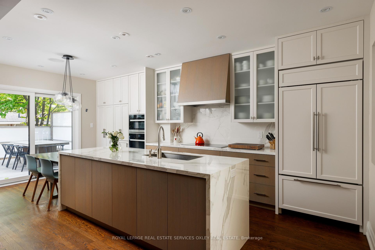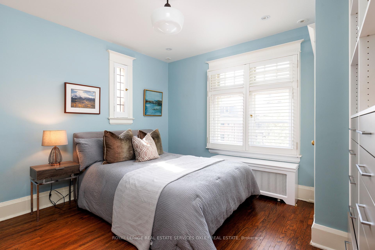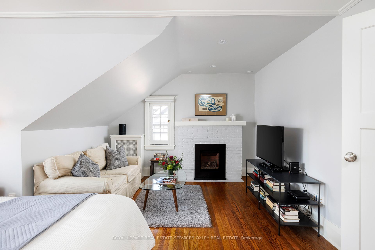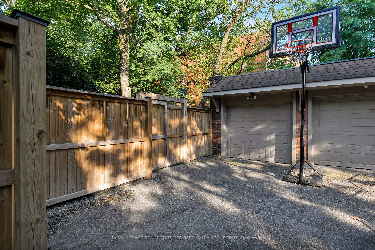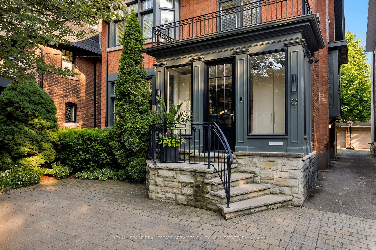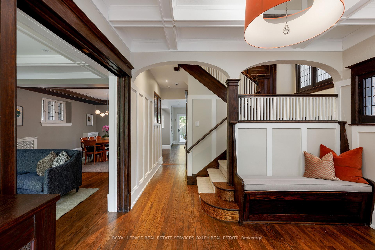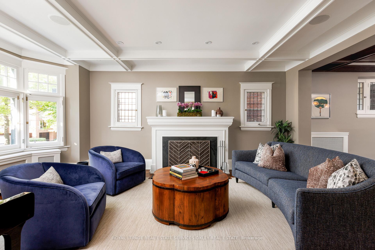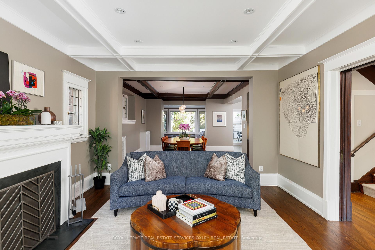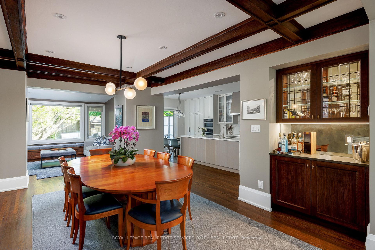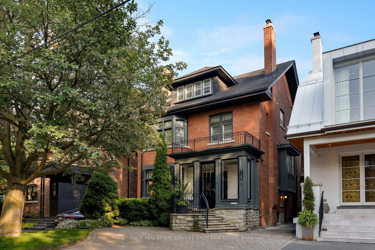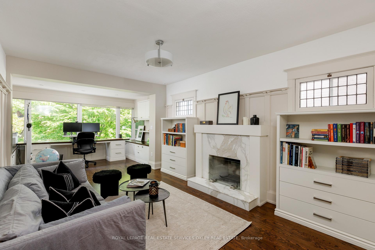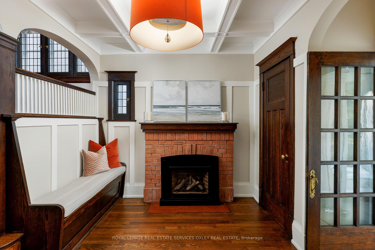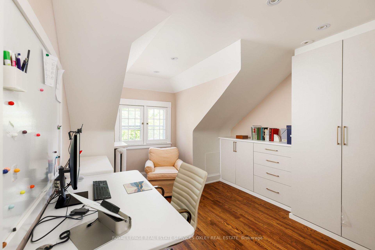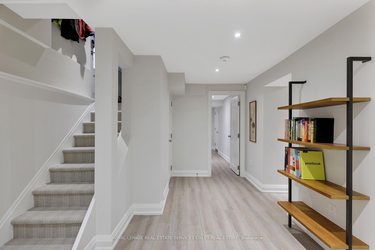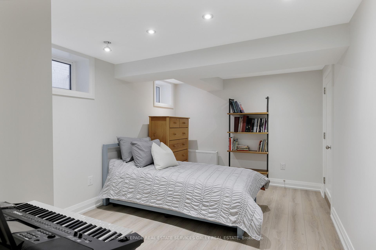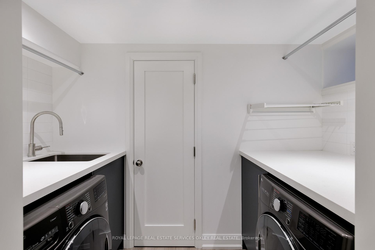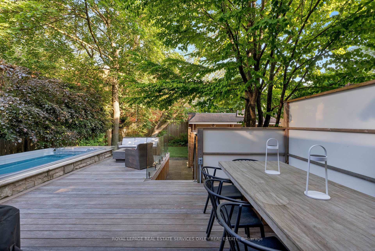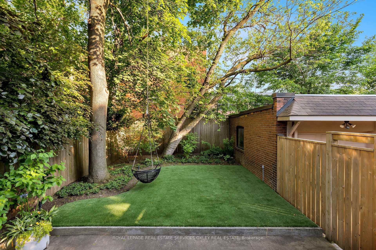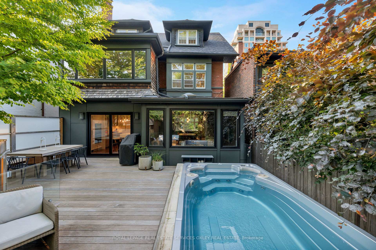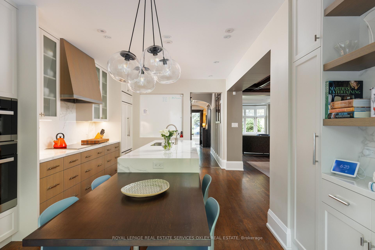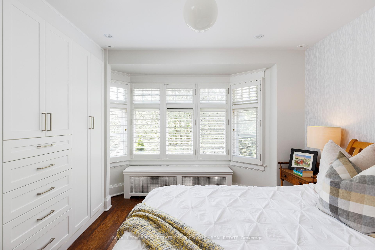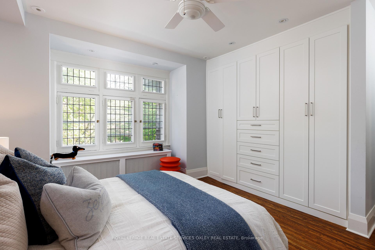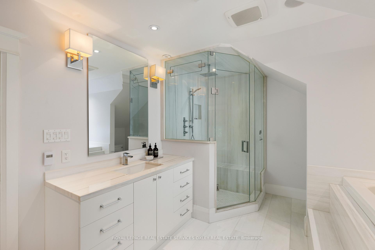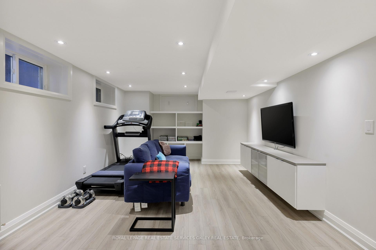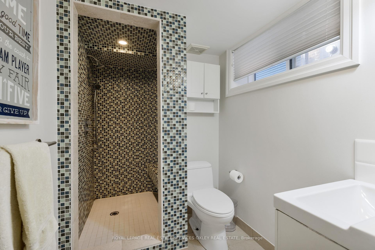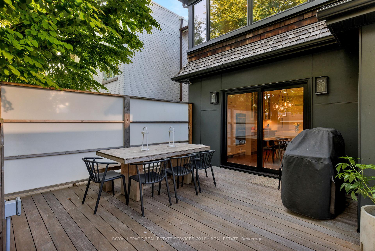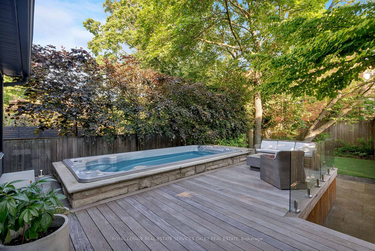$4,495,000
Available - For Sale
Listing ID: C12220366
9 Lynwood Aven , Toronto, M4V 1K3, Toronto
| Welcome to one of the most beautiful homes in the city where no detail is spared and every corner is crafted with family living in mind. Step inside through a custom-built front mudroom, the perfect drop zone for backpacks, boots, & muddy paws. From there, youre welcomed into a light-filled foyer W/ soaring ceilings, heated floors, a cozy gas fireplace, & a built-in bench a subtle nod to the homes Arts & Crafts heritage. The main floor is a true showstopper, designed for connection, the expansive open-concept layout is ideal for both day-to-day life & large-scale entertaining. The formal living room features a custom wet bar, classic wood-burning fireplace, beamed ceilings, & elegant sightlines that flow effortlessly into a dining area w/space to seat 14. The Chefs kitchen designed by Tara Fingold Interiors and built by Troke Construction is anchored by an oversized island & built-in breakfast nook, with top-of-the-line appliances & storage for everything. Sliding doors open to a redesigned backyard oasis with IPE decking, firepit, & a 17 Hydropool swim spa and hot tub, creating a true all-season retreat. Upstairs, the second floor offers three generously sized bedrooms (one w/ensuite), a 4-pc bathroom, & a flexible family room or office ideal for a teen retreat or WFH. The third floor is a private sanctuary for parents w/an oversized primary flooded w/natural light, a gas fireplace, a walk-in closet, a marble-clad hotel-style ensuite with steam shower & soaker tub, & a separate office w/treetop views. The lower lvl continues the thoughtful design w/above-grade windows, a large rec room, guest/nanny suite w/walk-in closet, a sleek 3-pc bath, & endless storage including a crawl space, cold room, & built-ins throughout. Situated on a ~33 x 132 ft lot w/over 4,400 sq ft of finished living space, this home is located just steps from top-rated schools, green space, & the citys best amenities. Timeless, turnkey, and tailored to modern family life this is the one. |
| Price | $4,495,000 |
| Taxes: | $17072.53 |
| Occupancy: | Owner |
| Address: | 9 Lynwood Aven , Toronto, M4V 1K3, Toronto |
| Directions/Cross Streets: | Avenue & St. Clair |
| Rooms: | 10 |
| Rooms +: | 2 |
| Bedrooms: | 4 |
| Bedrooms +: | 1 |
| Family Room: | T |
| Basement: | Finished |
| Level/Floor | Room | Length(ft) | Width(ft) | Descriptions | |
| Room 1 | Main | Foyer | 12.17 | 11.09 | Gas Fireplace, Closet, Beamed Ceilings |
| Room 2 | Main | Living Ro | 19.09 | 13.48 | Hardwood Floor, Fireplace, Overlooks Dining |
| Room 3 | Main | Dining Ro | 16.76 | 12.6 | Hardwood Floor, Open Concept, Beamed Ceilings |
| Room 4 | Main | Kitchen | 20.01 | 11.41 | Eat-in Kitchen, Stone Counters, W/O To Yard |
| Room 5 | Main | Family Ro | 12.33 | 10.17 | Hardwood Floor, Skylight, B/I Shelves |
| Room 6 | Second | Family Ro | 15.25 | 11.32 | Hardwood Floor, Fireplace, B/I Desk |
| Room 7 | Second | Bedroom 2 | 14.07 | 12.6 | Hardwood Floor, Closet, 3 Pc Ensuite |
| Room 8 | Second | Bedroom 3 | 12.23 | 11.68 | Hardwood Floor, Closet, Window |
| Room 9 | Second | Bedroom 4 | 14.01 | 12.6 | Hardwood Floor, Closet, Window |
| Room 10 | Third | Primary B | 25.16 | 14.33 | Fireplace, Walk-In Closet(s), 4 Pc Ensuite |
| Room 11 | Third | Office | 14.5 | 10.92 | Hardwood Floor, Pot Lights, Closet |
| Room 12 | Lower | Recreatio | 19.32 | 12.33 | Vinyl Floor, Pot Lights, Above Grade Window |
| Room 13 | Lower | Bedroom | 14.5 | 9.91 | Vinyl Floor, Walk-In Closet(s), Above Grade Window |
| Room 14 | Lower | Laundry | 9.68 | 4.49 | Vinyl Floor |
| Washroom Type | No. of Pieces | Level |
| Washroom Type 1 | 2 | Main |
| Washroom Type 2 | 3 | Second |
| Washroom Type 3 | 4 | Second |
| Washroom Type 4 | 4 | Third |
| Washroom Type 5 | 3 | Basement |
| Washroom Type 6 | 2 | Main |
| Washroom Type 7 | 3 | Second |
| Washroom Type 8 | 4 | Second |
| Washroom Type 9 | 4 | Third |
| Washroom Type 10 | 3 | Basement |
| Total Area: | 0.00 |
| Property Type: | Detached |
| Style: | 3-Storey |
| Exterior: | Brick |
| Garage Type: | Attached |
| (Parking/)Drive: | Mutual |
| Drive Parking Spaces: | 1 |
| Park #1 | |
| Parking Type: | Mutual |
| Park #2 | |
| Parking Type: | Mutual |
| Pool: | None |
| Approximatly Square Footage: | 3000-3500 |
| CAC Included: | N |
| Water Included: | N |
| Cabel TV Included: | N |
| Common Elements Included: | N |
| Heat Included: | N |
| Parking Included: | N |
| Condo Tax Included: | N |
| Building Insurance Included: | N |
| Fireplace/Stove: | Y |
| Heat Type: | Water |
| Central Air Conditioning: | Central Air |
| Central Vac: | N |
| Laundry Level: | Syste |
| Ensuite Laundry: | F |
| Sewers: | Sewer |
$
%
Years
This calculator is for demonstration purposes only. Always consult a professional
financial advisor before making personal financial decisions.
| Although the information displayed is believed to be accurate, no warranties or representations are made of any kind. |
| ROYAL LEPAGE REAL ESTATE SERVICES OXLEY REAL ESTATE |
|
|

Wally Islam
Real Estate Broker
Dir:
416-949-2626
Bus:
416-293-8500
Fax:
905-913-8585
| Virtual Tour | Book Showing | Email a Friend |
Jump To:
At a Glance:
| Type: | Freehold - Detached |
| Area: | Toronto |
| Municipality: | Toronto C02 |
| Neighbourhood: | Casa Loma |
| Style: | 3-Storey |
| Tax: | $17,072.53 |
| Beds: | 4+1 |
| Baths: | 5 |
| Fireplace: | Y |
| Pool: | None |
Locatin Map:
Payment Calculator:
