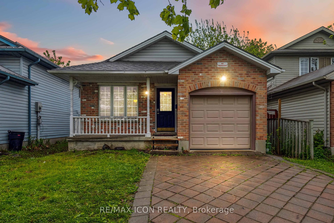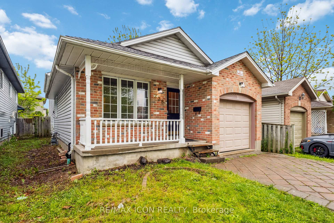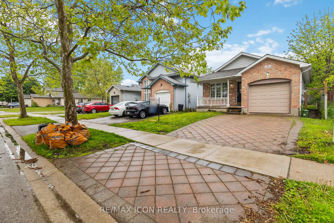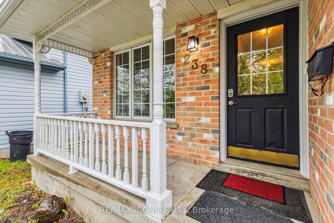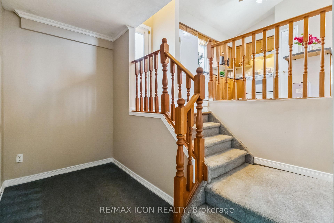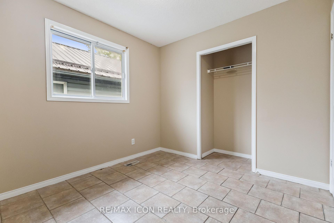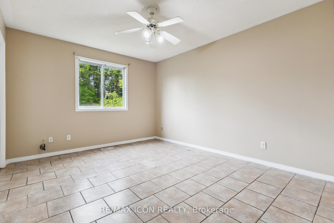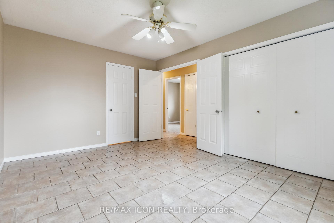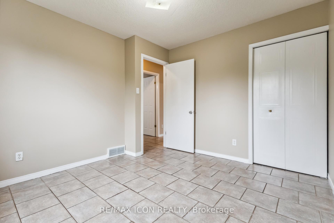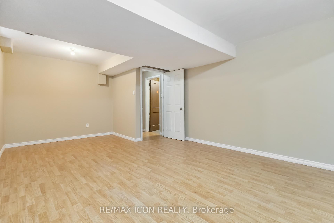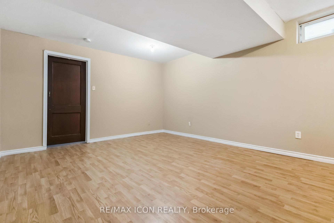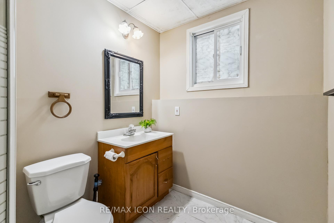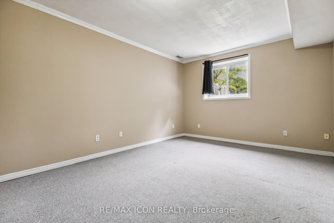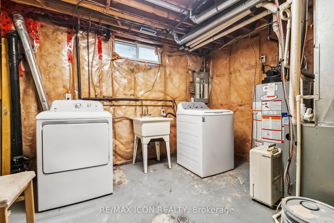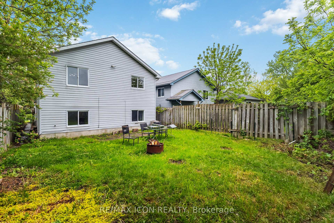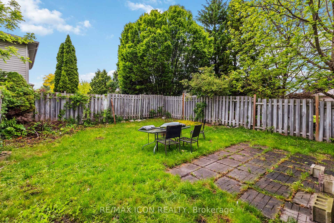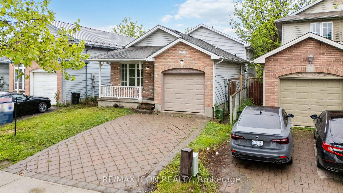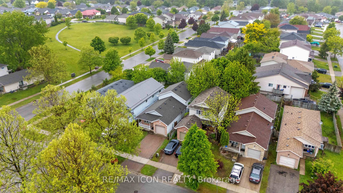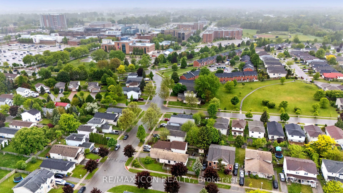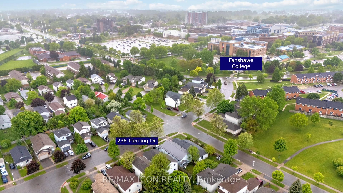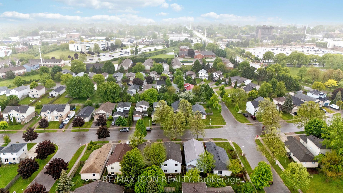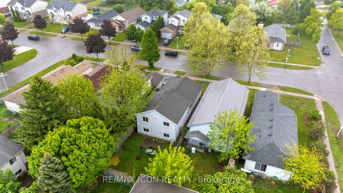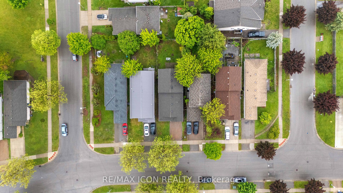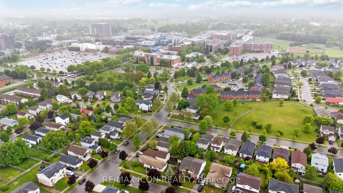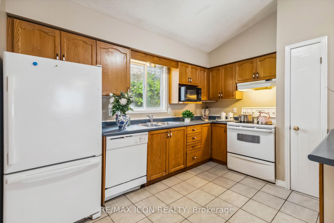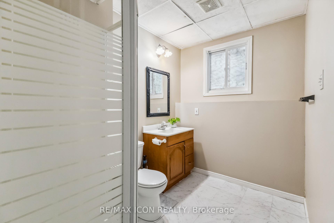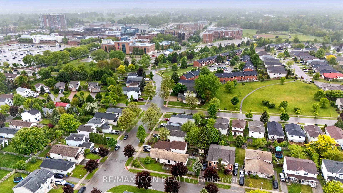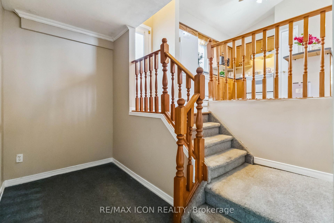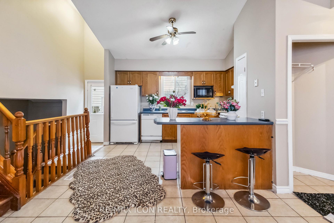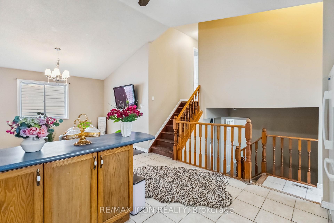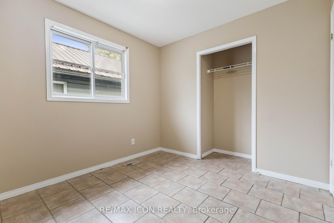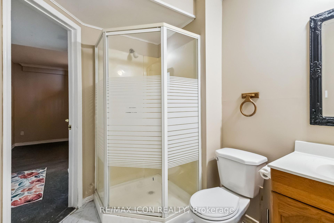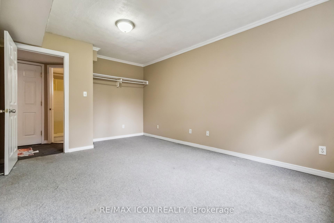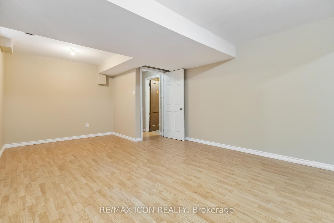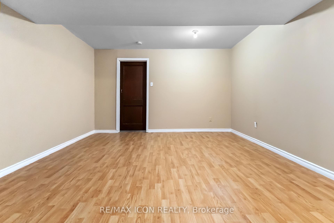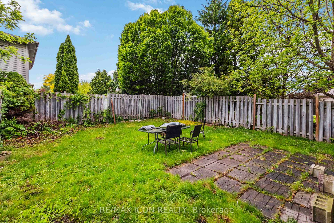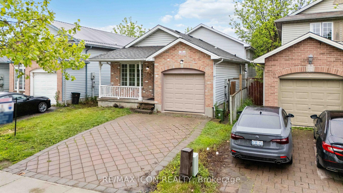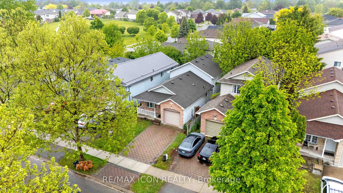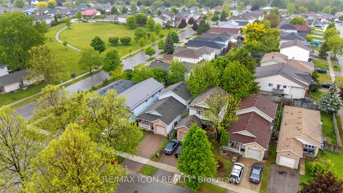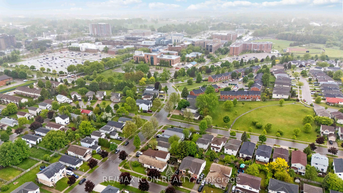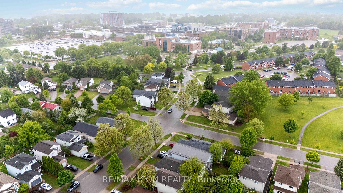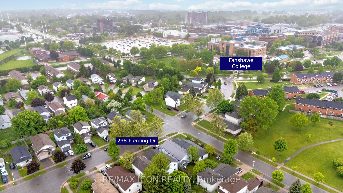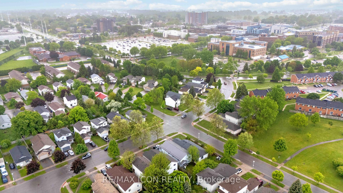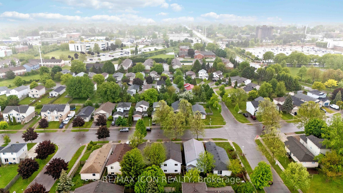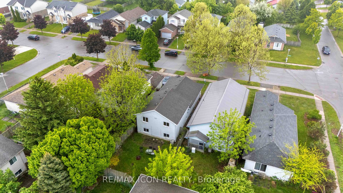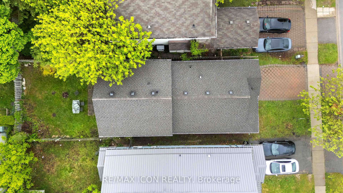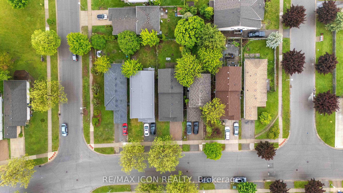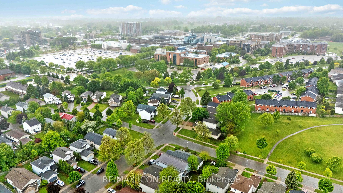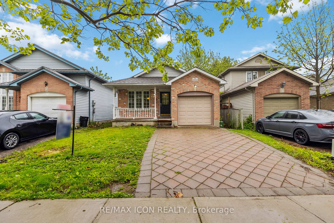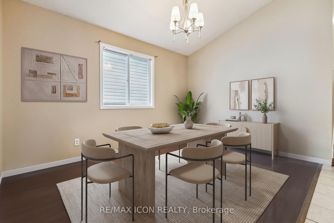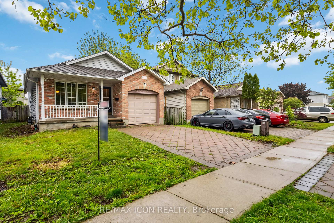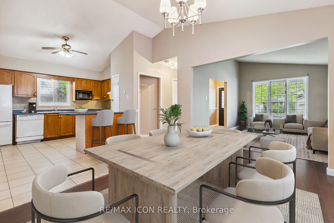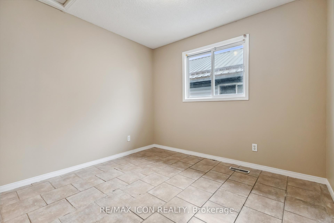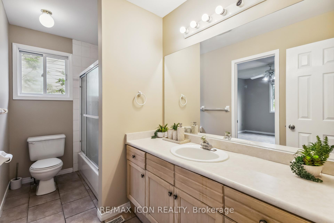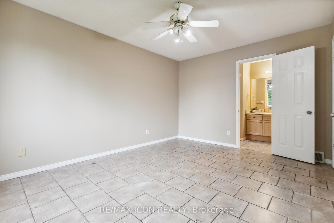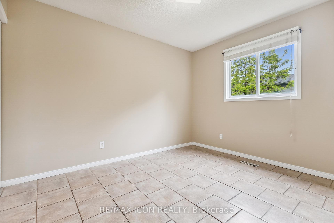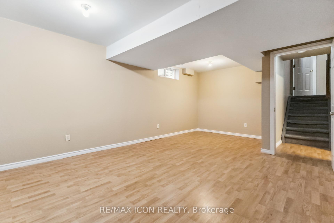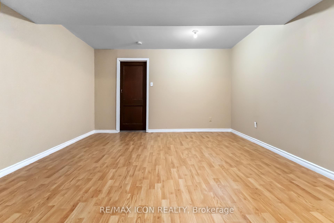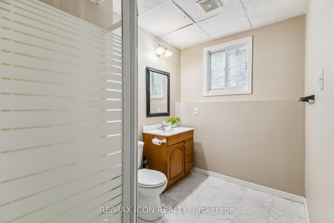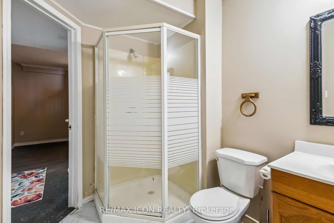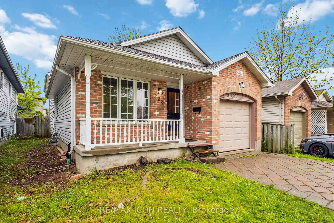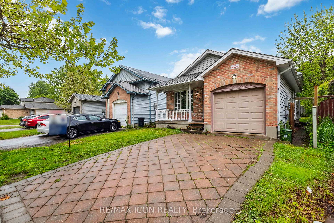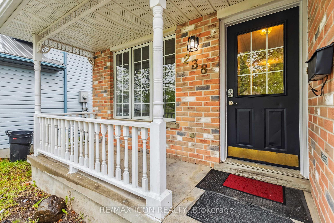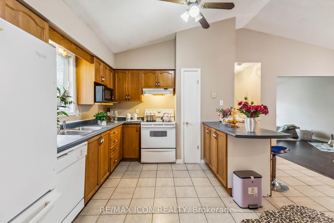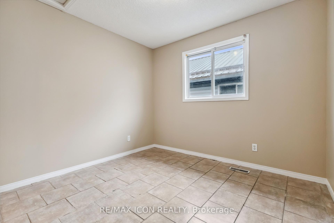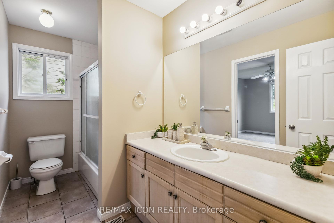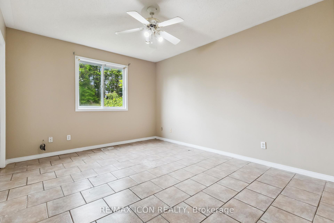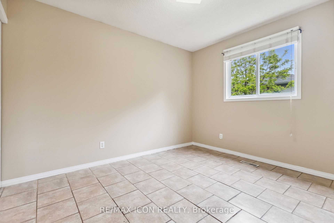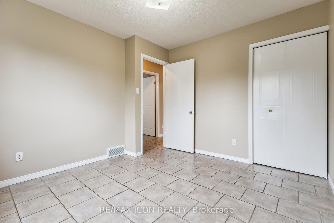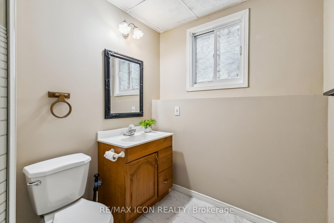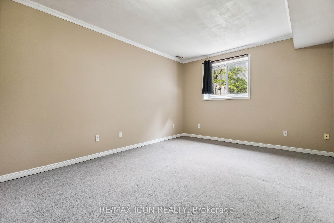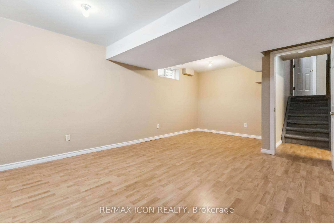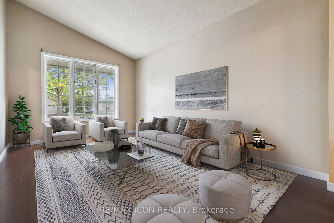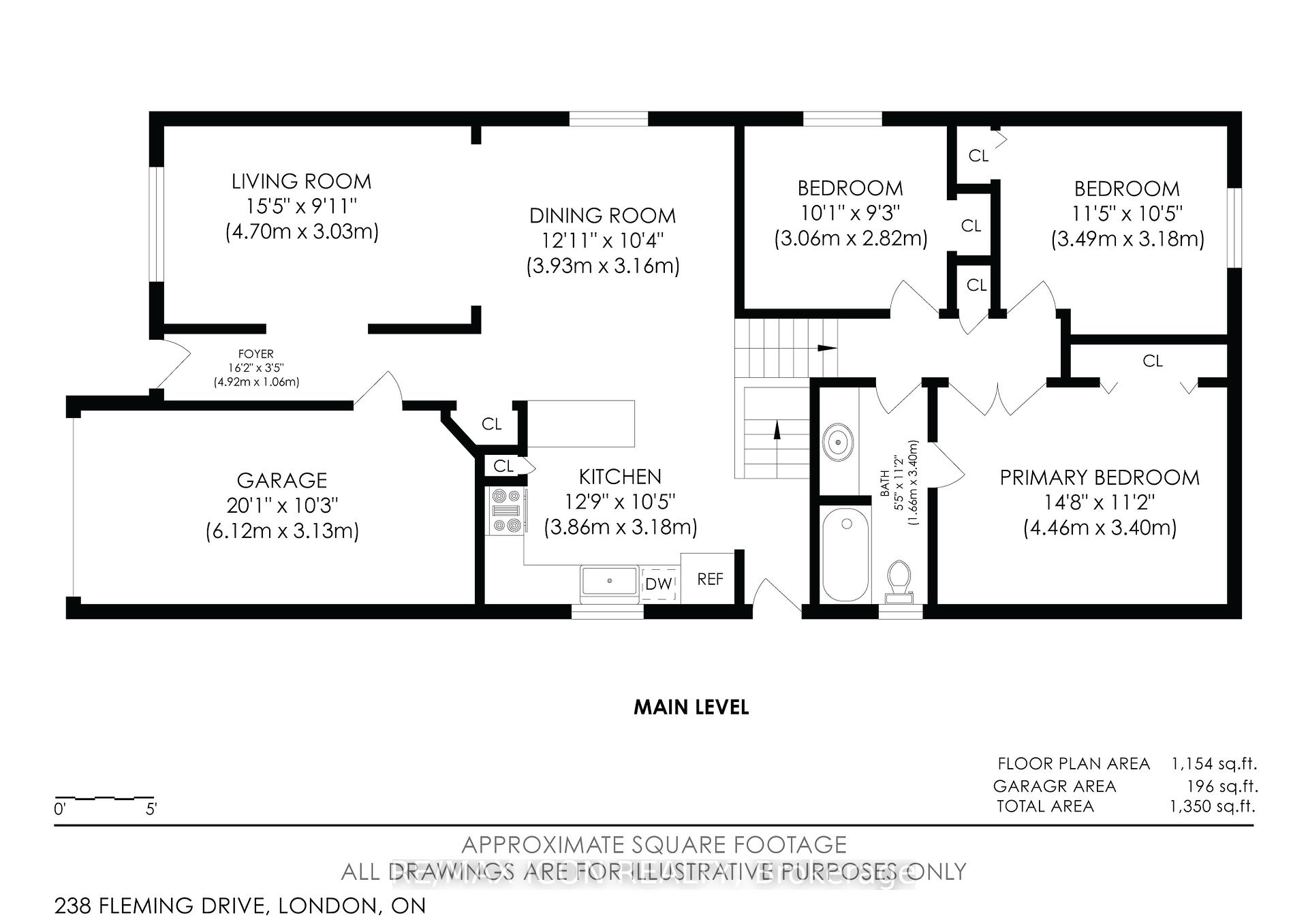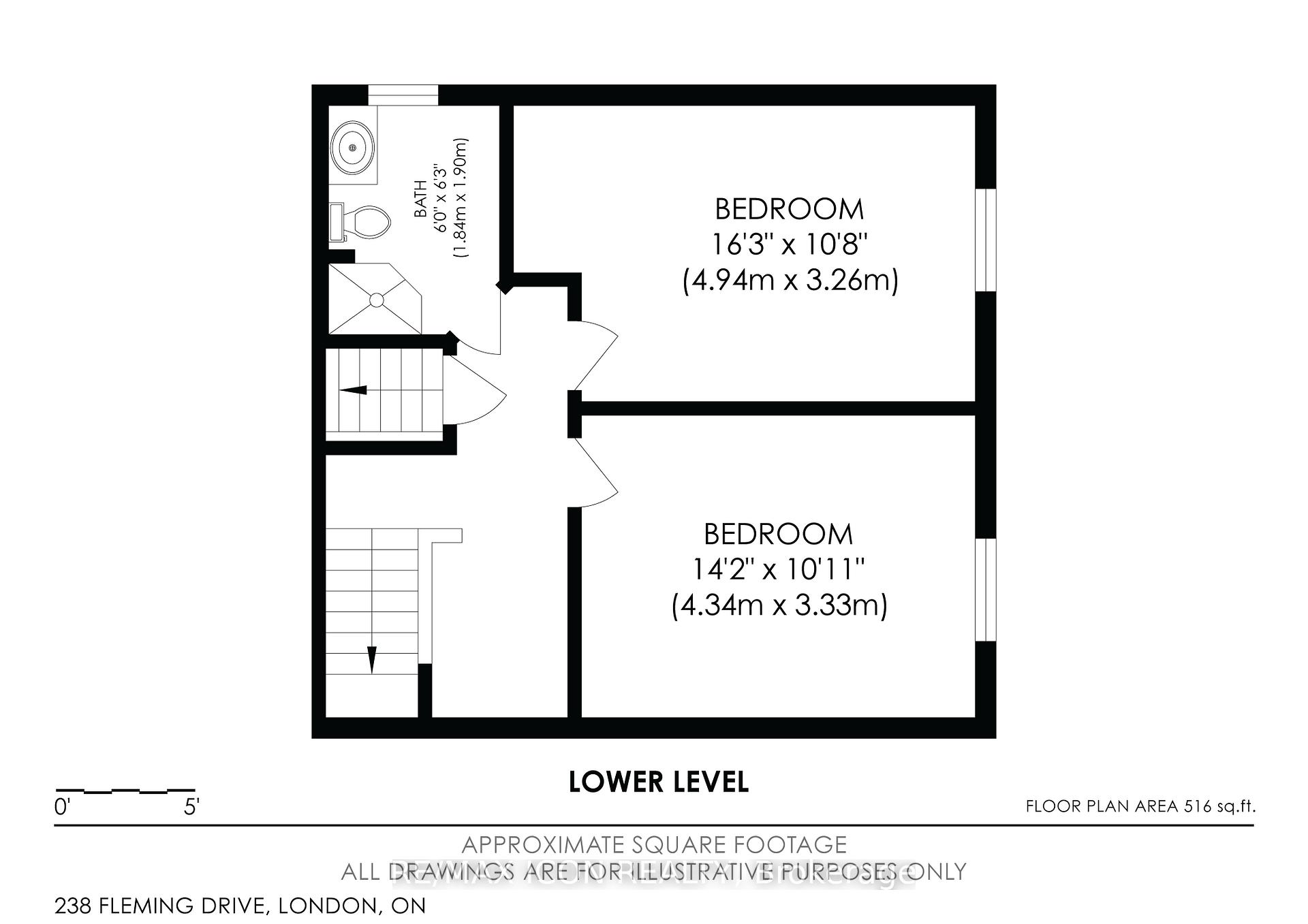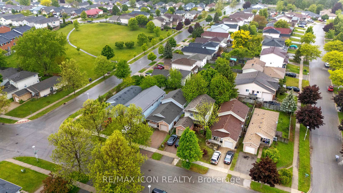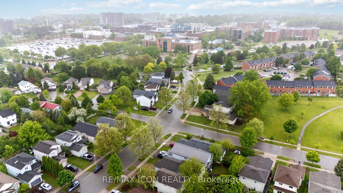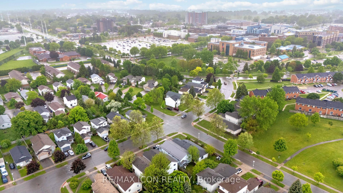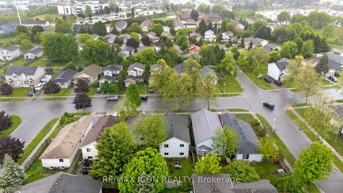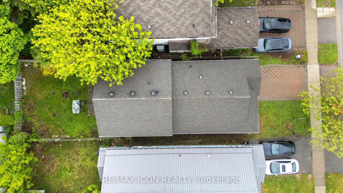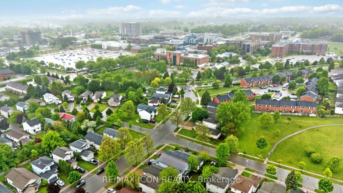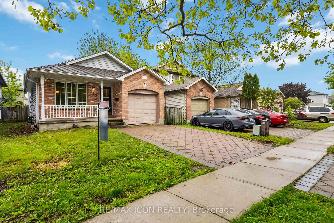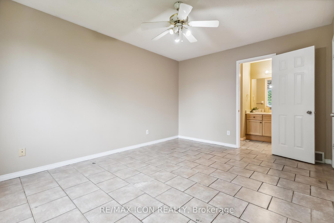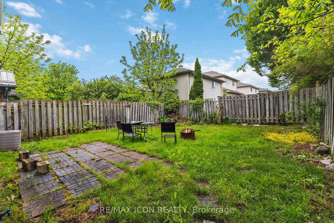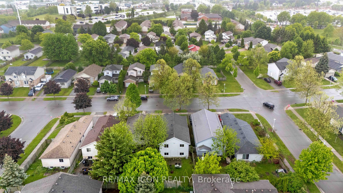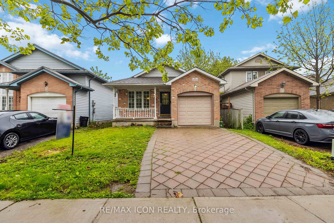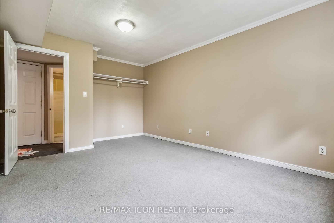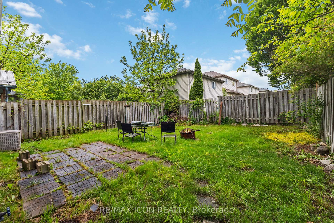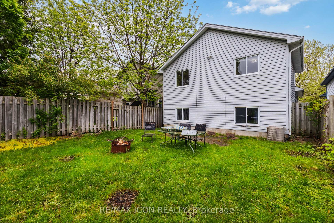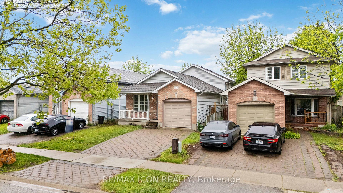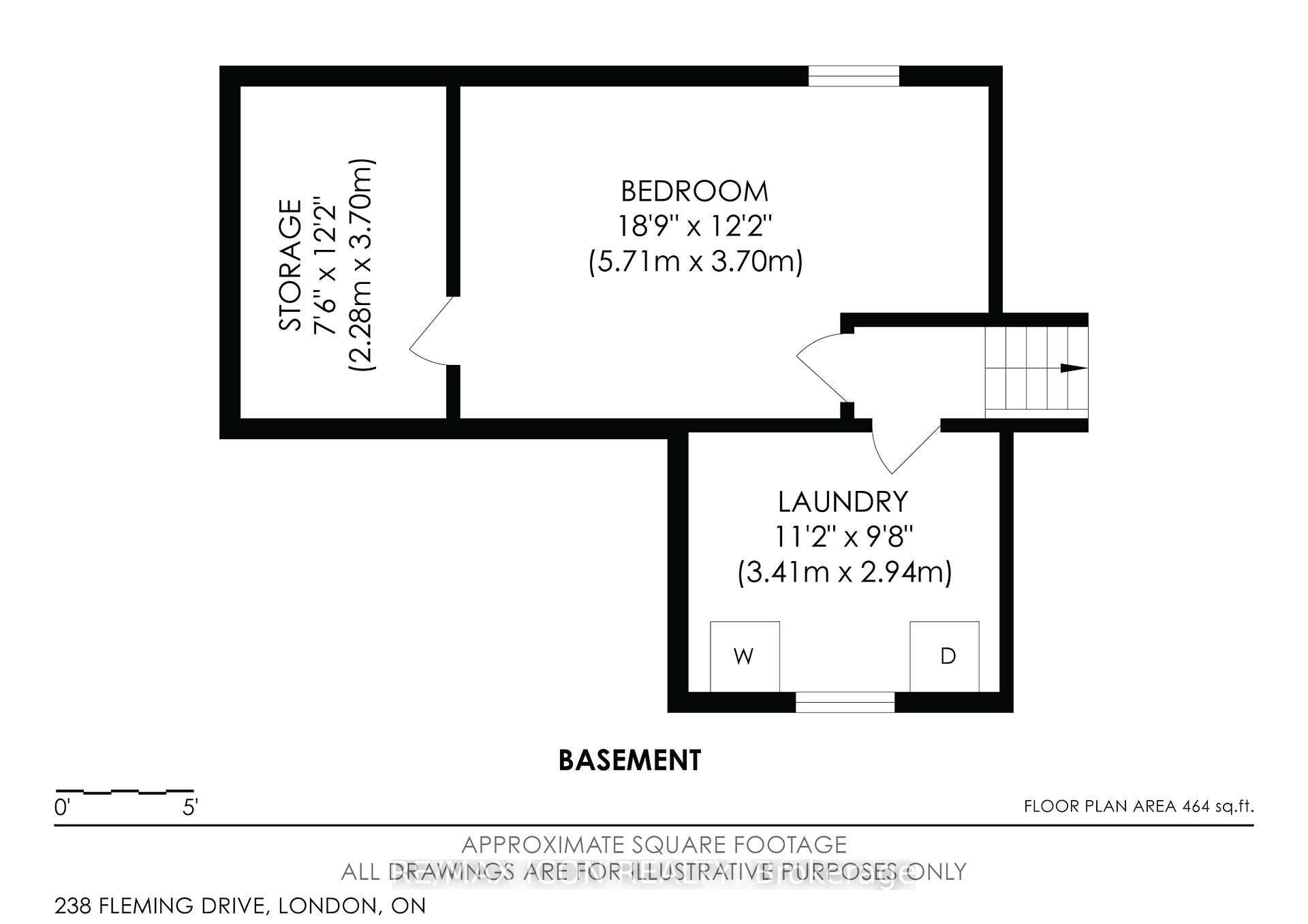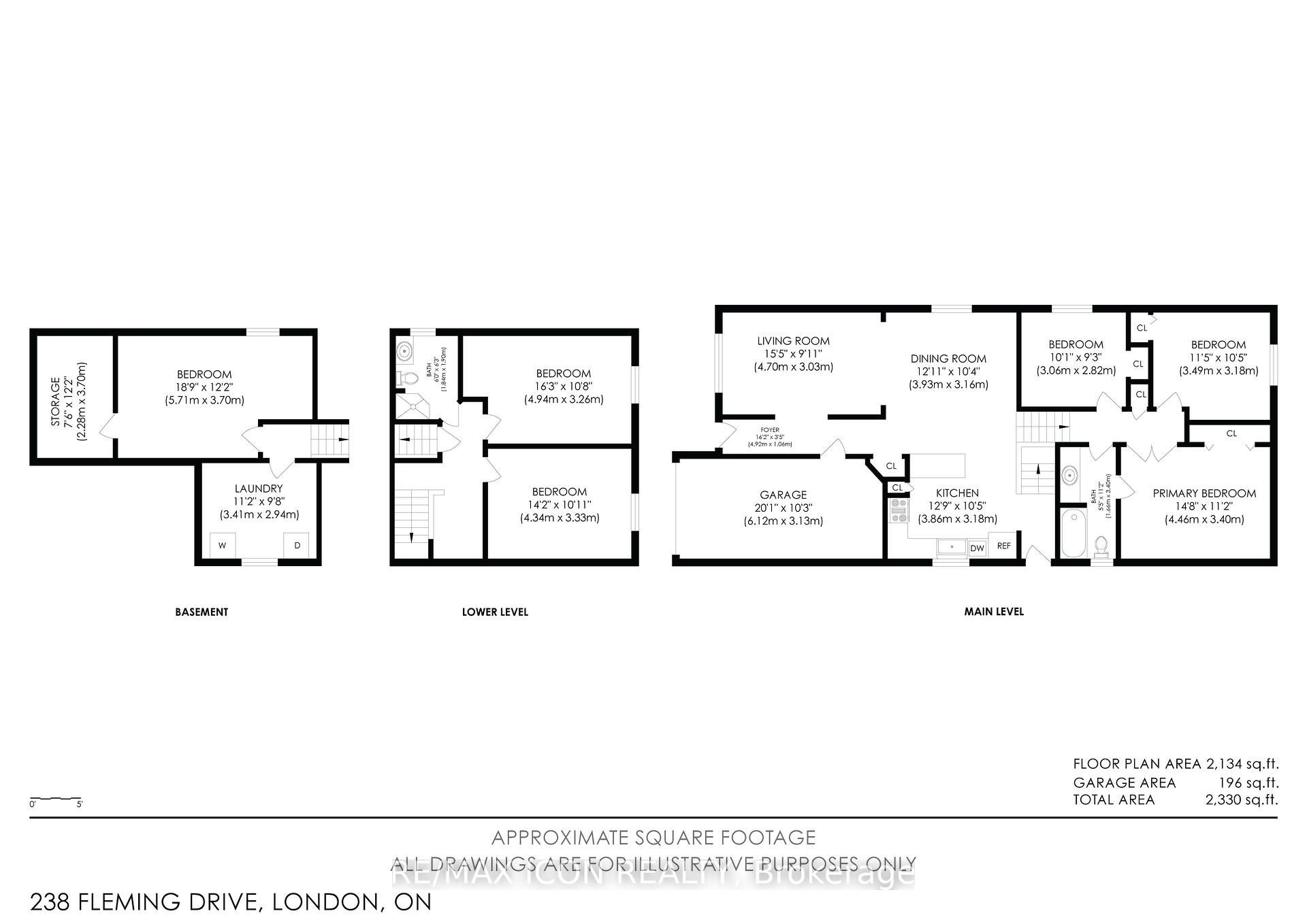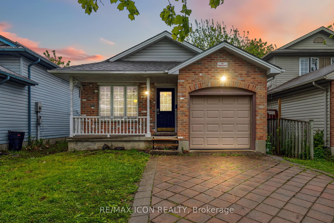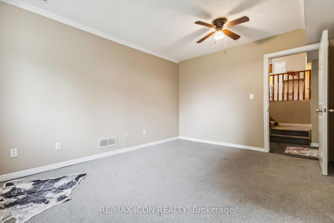$639,000
Available - For Sale
Listing ID: X12185112
238 Fleming Driv , London East, N5V 4Y9, Middlesex
| Exceptional Investment Opportunity: Spacious 5+1 Bedroom, 4-Level Back Split Home Steps from Fanshawe College, Located in one of London's most sought-after rental areas, this City of London licensed Rental Property is a prime asset for any investor. Just a 2-minute walk to Fanshawe College, this home boasts a strong rental history with zero vacancies, tenants are consistently secured well ahead of the academic year. Property Features: Second Floor: Offers 3 generously sized bedrooms and a 4-piece bathroom, providing comfort and privacy for residents. Main Floor: Features a bright and airy open-concept layout with a spacious great room, kitchen, dining, and breakfast area, perfect for shared living. Lower Level: Includes a private side entrance, 2 additional bedrooms, and a 3-piece bathroom, ideal for separate tenant access. The basement Houses a sixth bedroom with brand-new flooring, offering flexible space for additional tenants, There are 2 additional rooms in the basement for Laundry room and a storage room. Recently refreshed with a full interior paint job and various updates throughout, the home is move-in ready and currently vacant, making showings easy. Additional Highlights: Strong monthly rental potential of over $4,500 and the new owner can set the lease terms. Fully fenced yard and an attached single-car garage with ample parking space for 2 vehicles on the driveway. Move in ready for immediate occupancy, Live in upper level and possibly rent out lower level as a mortgage buddy. A rare opportunity in a high-demand location near public transit, shopping, and all amenities. Don't miss out on this turnkey, high-income property in an unbeatable location! |
| Price | $639,000 |
| Taxes: | $3650.00 |
| Assessment Year: | 2024 |
| Occupancy: | Vacant |
| Address: | 238 Fleming Driv , London East, N5V 4Y9, Middlesex |
| Acreage: | < .50 |
| Directions/Cross Streets: | Fanshawe College Blvd--Fleming Dr. |
| Rooms: | 10 |
| Bedrooms: | 5 |
| Bedrooms +: | 1 |
| Family Room: | F |
| Basement: | Full, Finished |
| Level/Floor | Room | Length(ft) | Width(ft) | Descriptions | |
| Room 1 | Main | Living Ro | 15.42 | 9.94 | |
| Room 2 | Main | Dining Ro | 12.89 | 10.36 | |
| Room 3 | Main | Kitchen | 12.66 | 10.43 | |
| Room 4 | Main | Primary B | 14.63 | 11.15 | |
| Room 5 | Main | Bedroom 2 | 11.45 | 10.43 | |
| Room 6 | Main | Bedroom 3 | 10.04 | 9.25 | |
| Room 7 | Main | Bathroom | 5.44 | 11.15 | |
| Room 8 | Lower | Bedroom 4 | 14.24 | 10.92 | |
| Room 9 | Lower | Bedroom 5 | 16.2 | 10.69 | |
| Room 10 | Lower | Bathroom | 6.04 | 6.23 | |
| Room 11 | Basement | Bedroom | 18.73 | 12.14 | |
| Room 12 | Basement | Laundry | 11.18 | 9.64 | |
| Room 13 | Basement | Other | 7.48 | 12.14 |
| Washroom Type | No. of Pieces | Level |
| Washroom Type 1 | 4 | Second |
| Washroom Type 2 | 3 | Lower |
| Washroom Type 3 | 0 | |
| Washroom Type 4 | 0 | |
| Washroom Type 5 | 0 | |
| Washroom Type 6 | 4 | Second |
| Washroom Type 7 | 3 | Lower |
| Washroom Type 8 | 0 | |
| Washroom Type 9 | 0 | |
| Washroom Type 10 | 0 |
| Total Area: | 0.00 |
| Approximatly Age: | 16-30 |
| Property Type: | Detached |
| Style: | Backsplit 4 |
| Exterior: | Brick, Vinyl Siding |
| Garage Type: | Built-In |
| (Parking/)Drive: | Private |
| Drive Parking Spaces: | 2 |
| Park #1 | |
| Parking Type: | Private |
| Park #2 | |
| Parking Type: | Private |
| Pool: | None |
| Other Structures: | Fence - Full |
| Approximatly Age: | 16-30 |
| Approximatly Square Footage: | 1500-2000 |
| Property Features: | Fenced Yard, Library |
| CAC Included: | N |
| Water Included: | N |
| Cabel TV Included: | N |
| Common Elements Included: | N |
| Heat Included: | N |
| Parking Included: | N |
| Condo Tax Included: | N |
| Building Insurance Included: | N |
| Fireplace/Stove: | N |
| Heat Type: | Forced Air |
| Central Air Conditioning: | Central Air |
| Central Vac: | N |
| Laundry Level: | Syste |
| Ensuite Laundry: | F |
| Sewers: | Sewer |
| Utilities-Cable: | Y |
| Utilities-Hydro: | Y |
$
%
Years
This calculator is for demonstration purposes only. Always consult a professional
financial advisor before making personal financial decisions.
| Although the information displayed is believed to be accurate, no warranties or representations are made of any kind. |
| RE/MAX ICON REALTY |
|
|

Wally Islam
Real Estate Broker
Dir:
416-949-2626
Bus:
416-293-8500
Fax:
905-913-8585
| Virtual Tour | Book Showing | Email a Friend |
Jump To:
At a Glance:
| Type: | Freehold - Detached |
| Area: | Middlesex |
| Municipality: | London East |
| Neighbourhood: | East D |
| Style: | Backsplit 4 |
| Approximate Age: | 16-30 |
| Tax: | $3,650 |
| Beds: | 5+1 |
| Baths: | 2 |
| Fireplace: | N |
| Pool: | None |
Locatin Map:
Payment Calculator:
