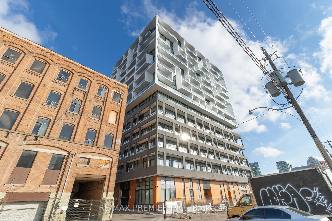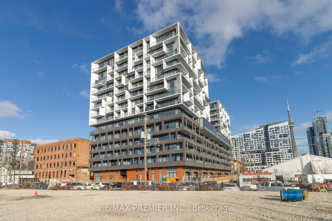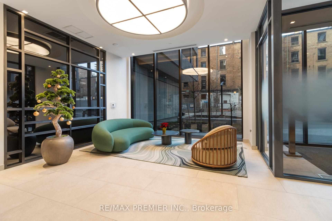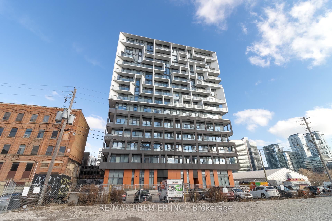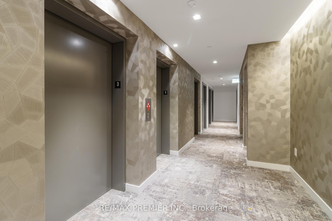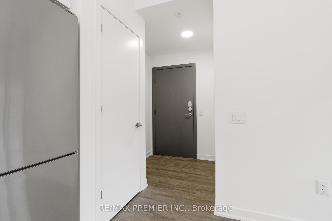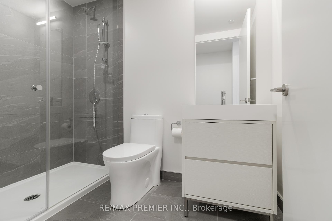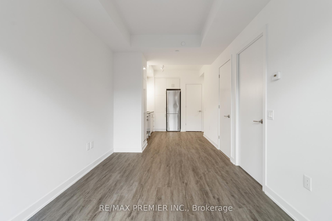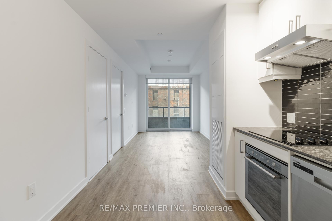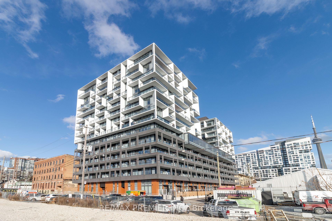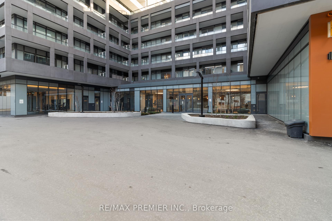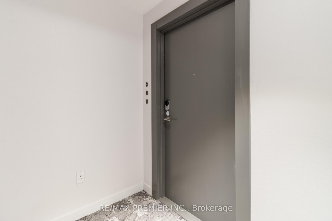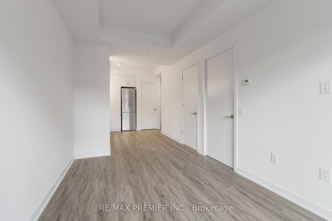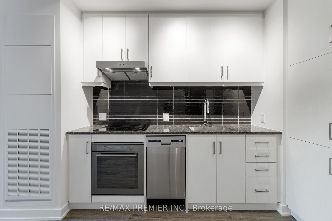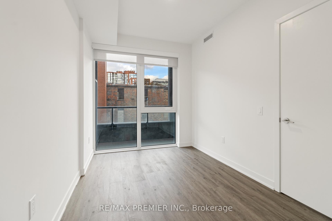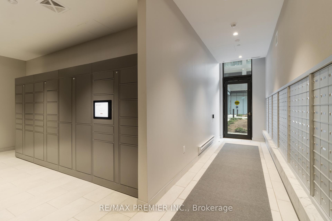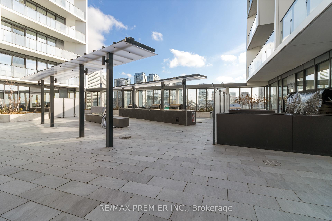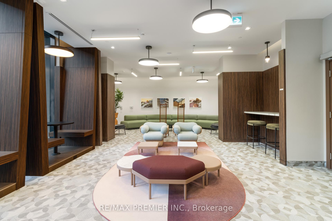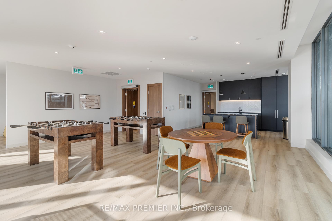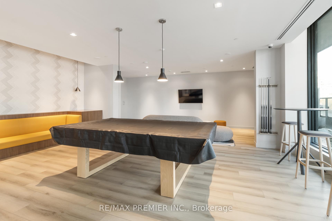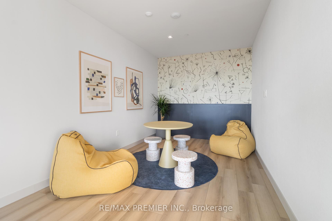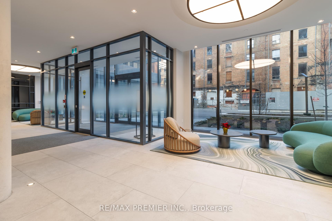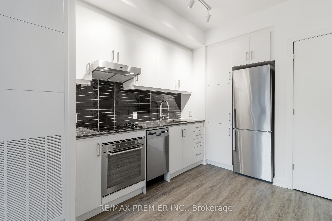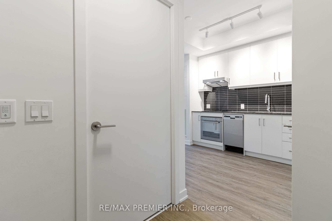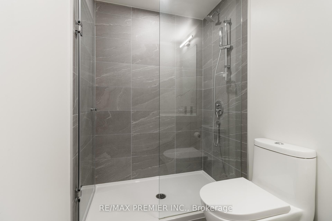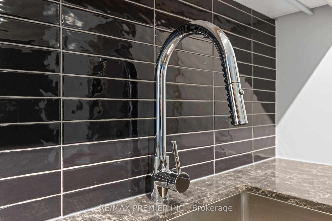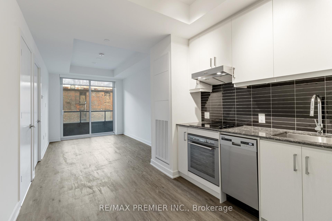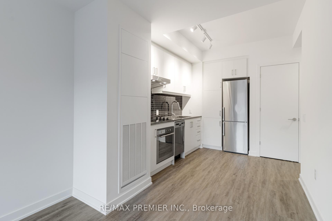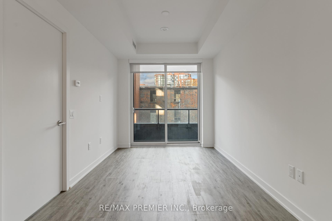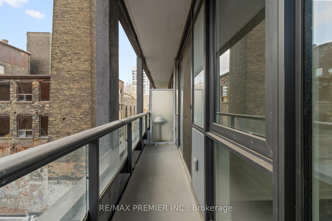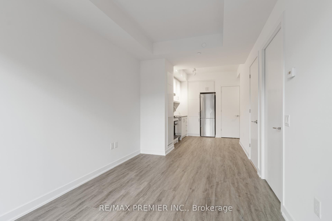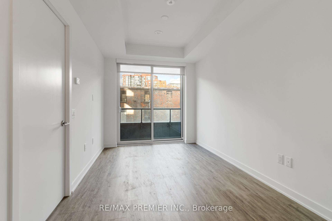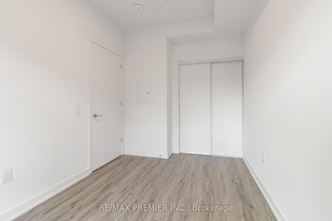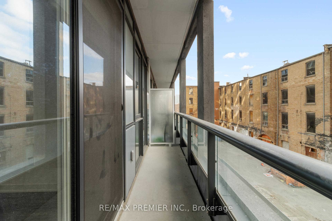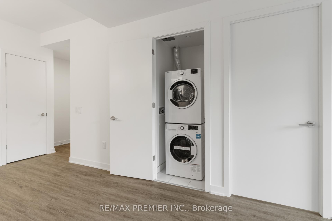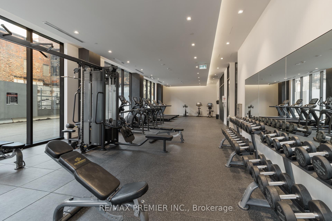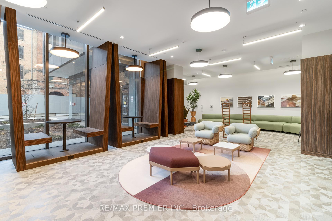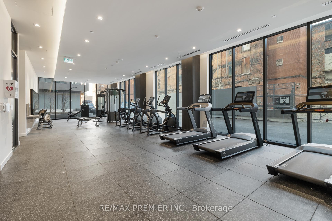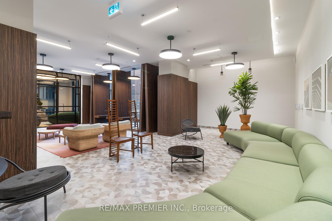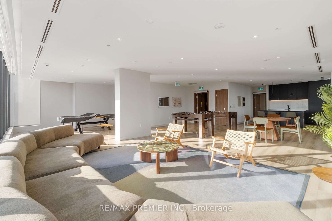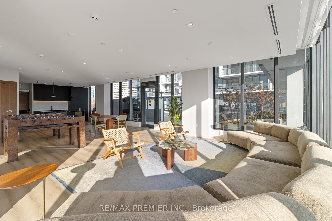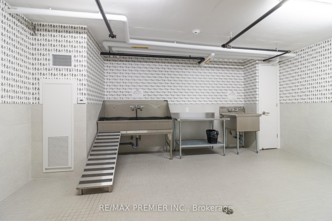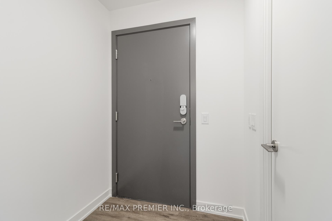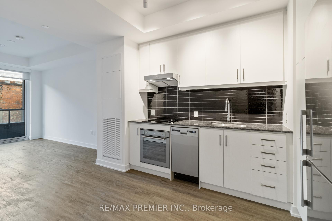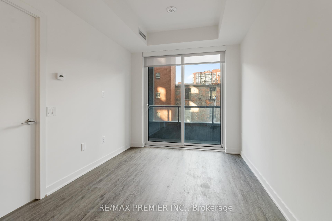$479,000
Available - For Sale
Listing ID: C12232681
9 Tecumseth Stre , Toronto, M5V 0S5, Toronto
| WEST Condos By Aspen Ridge Homes Where Luxury Meets Convenience In One Of Torontos Most Vibrant And Sought-After Neighborhoods! Be The First To Call This Immaculate 1-Bedroom Suite Your Home. Featuring An Open-Concept Layout With 9-Ft Ceilings, Contemporary Upgraded Finishes, And Floor-To-Ceiling Windows That Flood The Space With Natural Light, You Will Love The State-Of-The-Art Kitchen With Built-In Miele Appliances Which Offers Modern Sophistication, While The Spacious Balcony Invites You To Relax And Enjoy Outside Space. Well Managed Building With Full Time Concierge Service. With A Remarkable 99 Walk Score, This Location Is Unbeatable: Steps To 24/7 TTC Service (10 Minutes To The Financial District, 15 Minutes To The Eaton Centre, And Minutes To Union Station), A 5-Minute Drive To The Gardiner Expressway, And Minutes From Billy Bishop Airport, You Are A Short Stroll To The Lake, Parks, And Neighborhood Gems. Why Rent And Pay Someone Else's Mortgage When You Can Own? This Unit Is The Perfect Opportunity For First-Time Buyers, Downsizers, Investors, Or Anyone Seeking Cozy, Low-Maintenance Living. Experience Urban Comfort And Sophistication. |
| Price | $479,000 |
| Taxes: | $2164.99 |
| Occupancy: | Vacant |
| Address: | 9 Tecumseth Stre , Toronto, M5V 0S5, Toronto |
| Postal Code: | M5V 0S5 |
| Province/State: | Toronto |
| Directions/Cross Streets: | King St West Bathurst Niagara |
| Level/Floor | Room | Length(ft) | Width(ft) | Descriptions | |
| Room 1 | Flat | Kitchen | 6.59 | 10.59 | Laminate, Stainless Steel Appl, Modern Kitchen |
| Room 2 | Flat | Dining Ro | 6.59 | 10.59 | Laminate, Open Concept, Combined w/Kitchen |
| Room 3 | Flat | Living Ro | 12.99 | 8.66 | Laminate, Large Window, W/O To Balcony |
| Room 4 | Flat | Primary B | 11.48 | 7.9 | Laminate, Large Window, Double Closet |
| Washroom Type | No. of Pieces | Level |
| Washroom Type 1 | 3 | |
| Washroom Type 2 | 0 | |
| Washroom Type 3 | 0 | |
| Washroom Type 4 | 0 | |
| Washroom Type 5 | 0 | |
| Washroom Type 6 | 3 | |
| Washroom Type 7 | 0 | |
| Washroom Type 8 | 0 | |
| Washroom Type 9 | 0 | |
| Washroom Type 10 | 0 |
| Total Area: | 0.00 |
| Sprinklers: | Conc |
| Washrooms: | 1 |
| Heat Type: | Heat Pump |
| Central Air Conditioning: | Central Air |
| Elevator Lift: | True |
$
%
Years
This calculator is for demonstration purposes only. Always consult a professional
financial advisor before making personal financial decisions.
| Although the information displayed is believed to be accurate, no warranties or representations are made of any kind. |
| RE/MAX PREMIER INC. |
|
|

Wally Islam
Real Estate Broker
Dir:
416-949-2626
Bus:
416-293-8500
Fax:
905-913-8585
| Book Showing | Email a Friend |
Jump To:
At a Glance:
| Type: | Com - Condo Apartment |
| Area: | Toronto |
| Municipality: | Toronto C01 |
| Neighbourhood: | Niagara |
| Style: | Apartment |
| Tax: | $2,164.99 |
| Maintenance Fee: | $418.74 |
| Beds: | 1 |
| Baths: | 1 |
| Fireplace: | N |
Locatin Map:
Payment Calculator:
