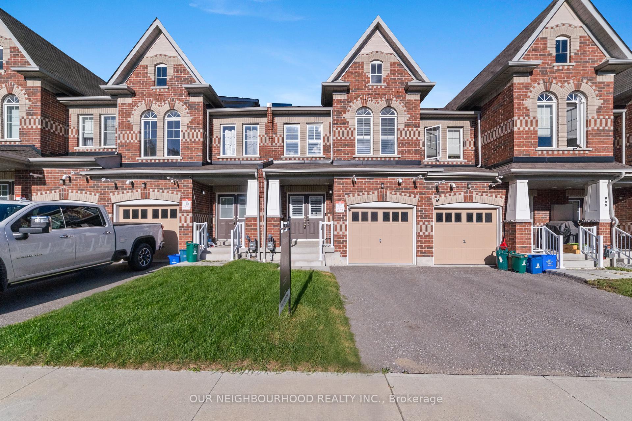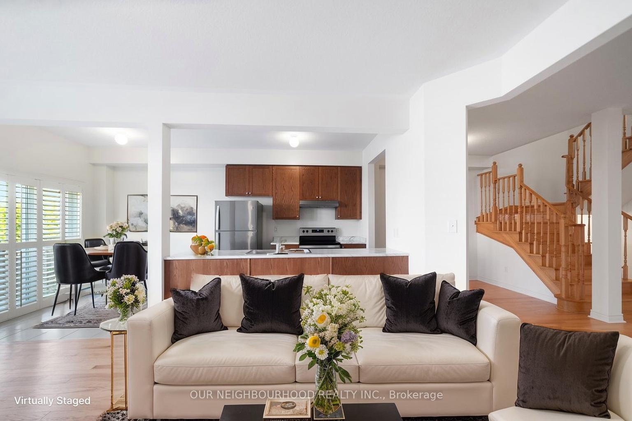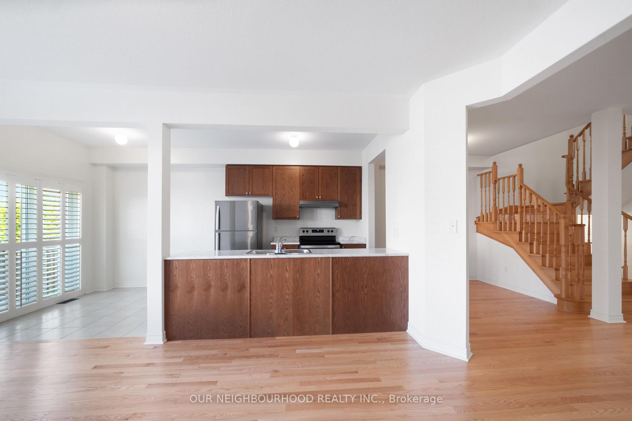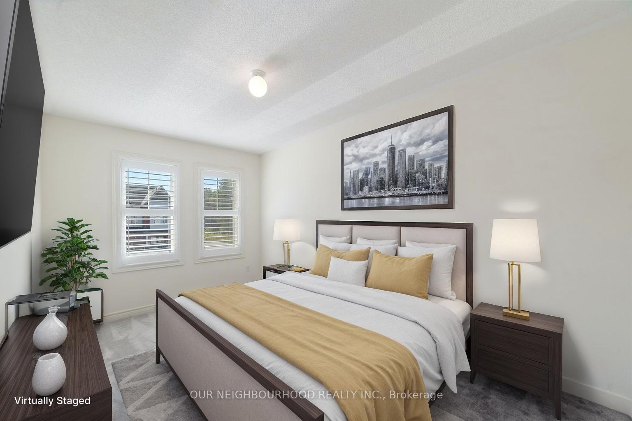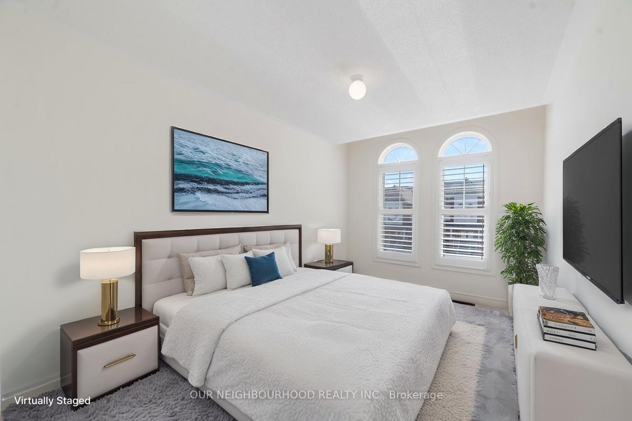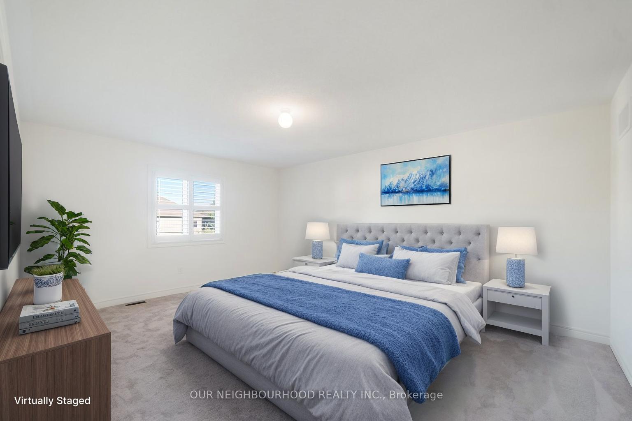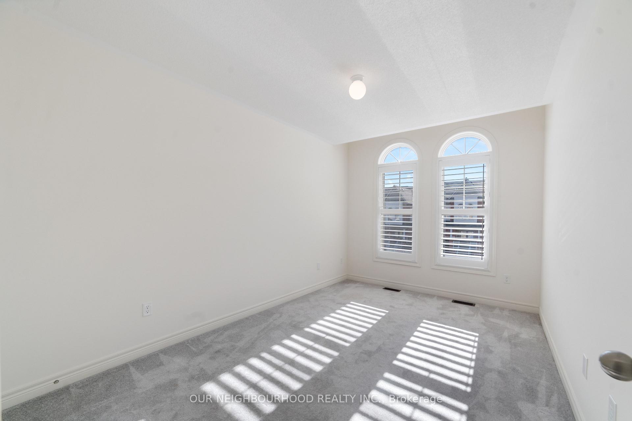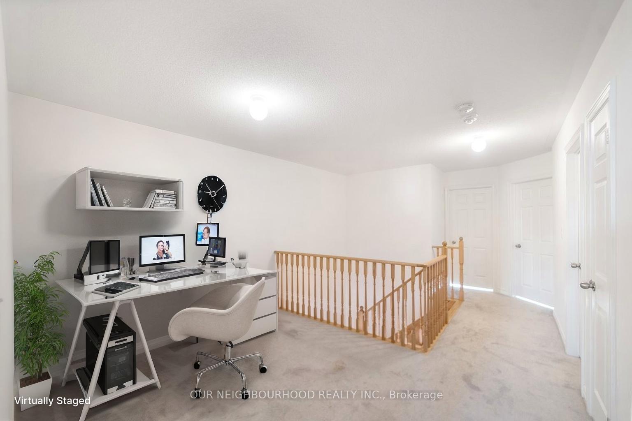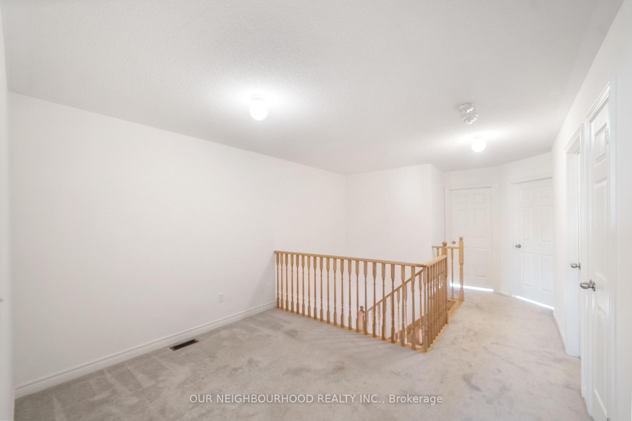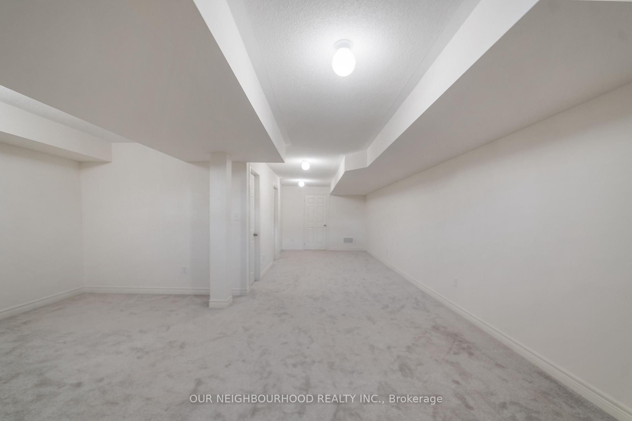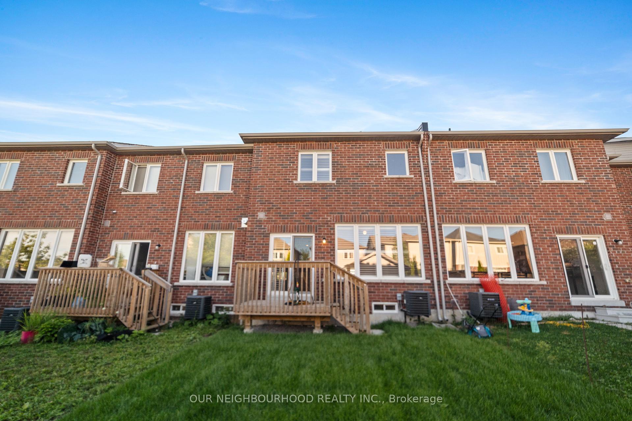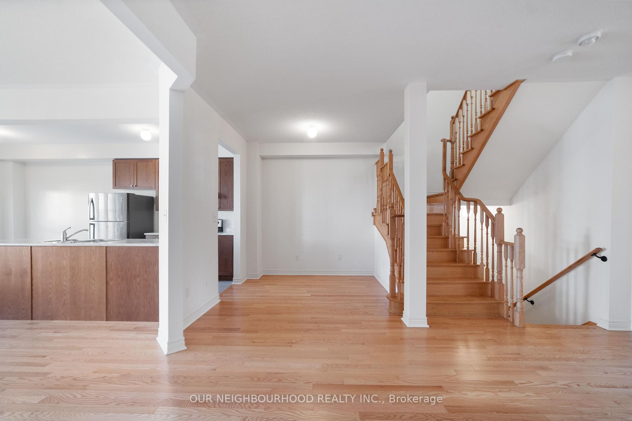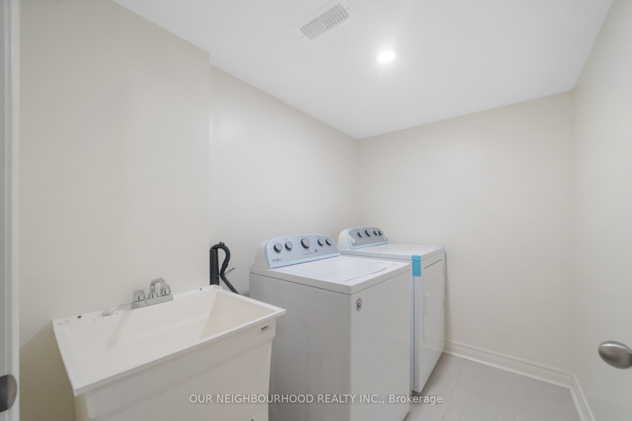$749,000
Available - For Sale
Listing ID: E12232672
678 Krawchuk Cres , Oshawa, L1K 1A7, Durham
| Discover this spacious townhouse, offering an massive 2000- 2,500 square feet of living space, featuring 3 bedrooms and 4 bathrooms, complete with a built-in garage. The finished basement showcases a generous open-concept layout, a full 4 piece bath, and a separate laundry room. On the main level, enjoy 9-foot ceilings, an inviting open-concept kitchen and living room that floods with natural light. Additional highlights include stainless steel appliances fridge, stove, and dishwasher. This practical layout ensures both functionality and comfort, perfect for those who work from home. Located near Kettering Park, this peaceful, family-friendly community provides convenient access to Highways 401 and 407, schools, colleges/universities, shopping malls, and public transit. |
| Price | $749,000 |
| Taxes: | $5029.20 |
| Occupancy: | Tenant |
| Address: | 678 Krawchuk Cres , Oshawa, L1K 1A7, Durham |
| Directions/Cross Streets: | Krawchuk Cres / Kettering Dr |
| Rooms: | 9 |
| Rooms +: | 2 |
| Bedrooms: | 3 |
| Bedrooms +: | 0 |
| Family Room: | T |
| Basement: | Finished |
| Level/Floor | Room | Length(ft) | Width(ft) | Descriptions | |
| Room 1 | Ground | Living Ro | 10.79 | 18.7 | Hardwood Floor, Open Concept |
| Room 2 | Ground | Dining Ro | 9.15 | 8.82 | Hardwood Floor, Open Concept |
| Room 3 | Ground | Family Ro | 9.48 | 15.06 | Hardwood Floor, Open Concept |
| Room 4 | Ground | Kitchen | 7.84 | 8.82 | Ceramic Floor, Open Concept, Centre Island |
| Room 5 | Ground | Breakfast | 7.84 | 7.51 | Ceramic Floor, W/O To Yard |
| Room 6 | Second | Primary B | 10.79 | 18.7 | 4 Pc Ensuite, Large Closet, Large Window |
| Room 7 | Second | Bedroom 2 | 9.48 | 14.07 | Broadloom, Large Closet, Window |
| Room 8 | Second | Bedroom 3 | 8.82 | 13.74 | Broadloom, Large Closet, Window |
| Room 9 | Basement | Recreatio | 118.34 | 45.82 | Broadloom |
| Room 10 | Basement | Laundry | 25.81 | 18.3 | Ceramic Floor, Separate Room |
| Washroom Type | No. of Pieces | Level |
| Washroom Type 1 | 4 | Second |
| Washroom Type 2 | 4 | Basement |
| Washroom Type 3 | 2 | Flat |
| Washroom Type 4 | 0 | |
| Washroom Type 5 | 0 | |
| Washroom Type 6 | 4 | Second |
| Washroom Type 7 | 4 | Basement |
| Washroom Type 8 | 2 | Flat |
| Washroom Type 9 | 0 | |
| Washroom Type 10 | 0 |
| Total Area: | 0.00 |
| Approximatly Age: | 0-5 |
| Property Type: | Att/Row/Townhouse |
| Style: | 2-Storey |
| Exterior: | Brick |
| Garage Type: | Built-In |
| (Parking/)Drive: | Private |
| Drive Parking Spaces: | 1 |
| Park #1 | |
| Parking Type: | Private |
| Park #2 | |
| Parking Type: | Private |
| Pool: | None |
| Approximatly Age: | 0-5 |
| Approximatly Square Footage: | 2000-2500 |
| CAC Included: | N |
| Water Included: | N |
| Cabel TV Included: | N |
| Common Elements Included: | N |
| Heat Included: | N |
| Parking Included: | N |
| Condo Tax Included: | N |
| Building Insurance Included: | N |
| Fireplace/Stove: | N |
| Heat Type: | Forced Air |
| Central Air Conditioning: | Central Air |
| Central Vac: | N |
| Laundry Level: | Syste |
| Ensuite Laundry: | F |
| Sewers: | Sewer |
$
%
Years
This calculator is for demonstration purposes only. Always consult a professional
financial advisor before making personal financial decisions.
| Although the information displayed is believed to be accurate, no warranties or representations are made of any kind. |
| OUR NEIGHBOURHOOD REALTY INC. |
|
|

Wally Islam
Real Estate Broker
Dir:
416-949-2626
Bus:
416-293-8500
Fax:
905-913-8585
| Book Showing | Email a Friend |
Jump To:
At a Glance:
| Type: | Freehold - Att/Row/Townhouse |
| Area: | Durham |
| Municipality: | Oshawa |
| Neighbourhood: | Eastdale |
| Style: | 2-Storey |
| Approximate Age: | 0-5 |
| Tax: | $5,029.2 |
| Beds: | 3 |
| Baths: | 4 |
| Fireplace: | N |
| Pool: | None |
Locatin Map:
Payment Calculator:
