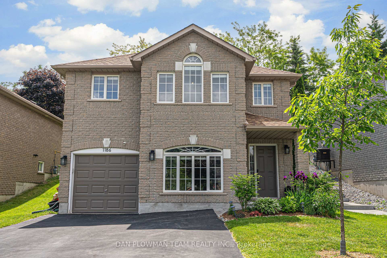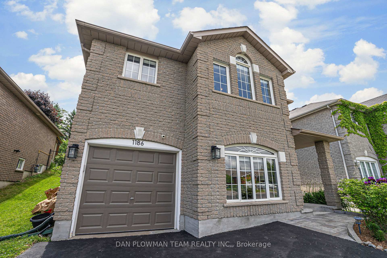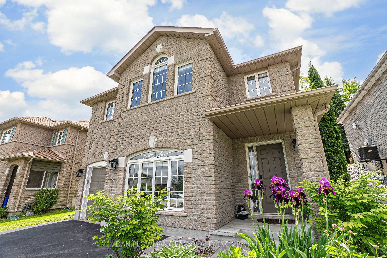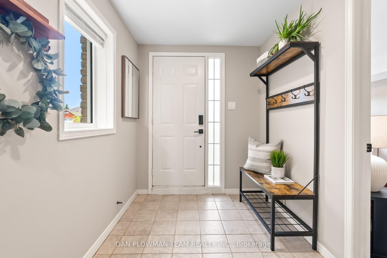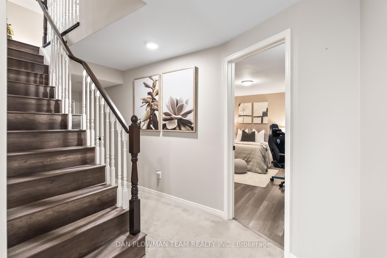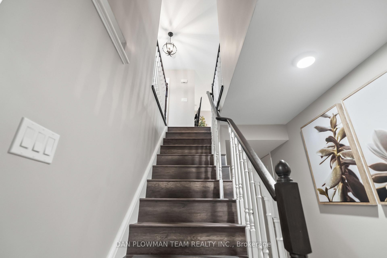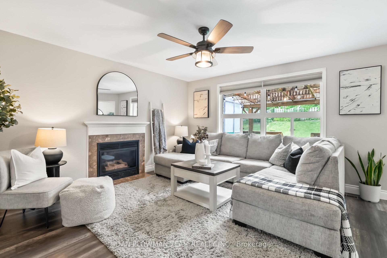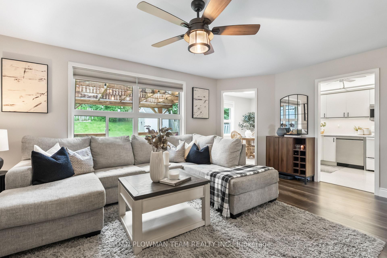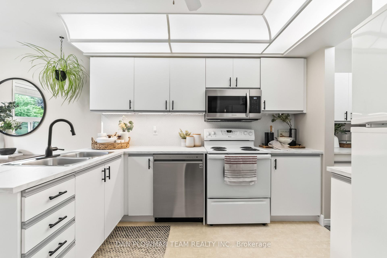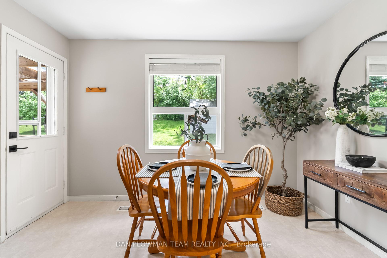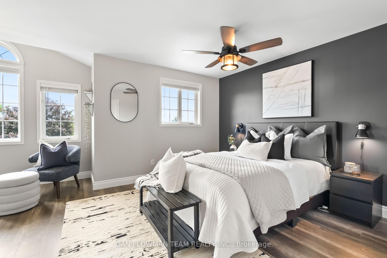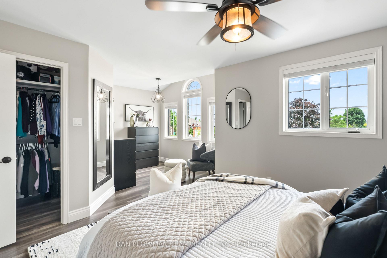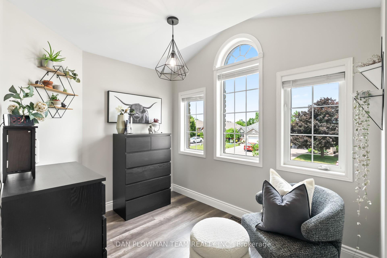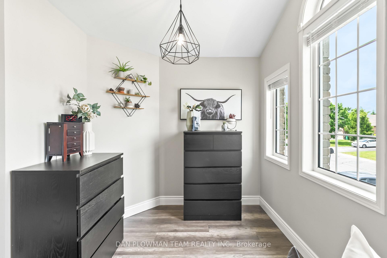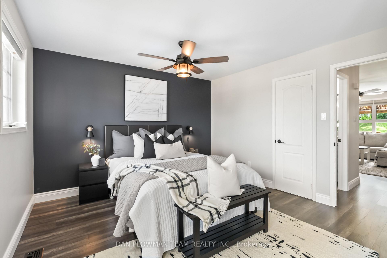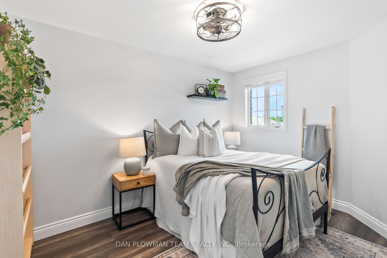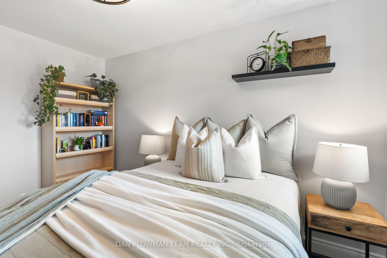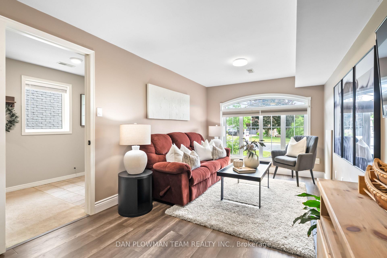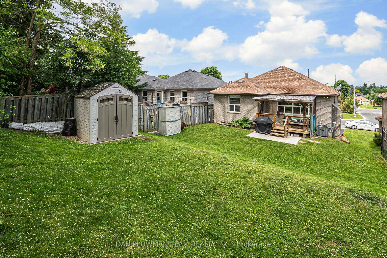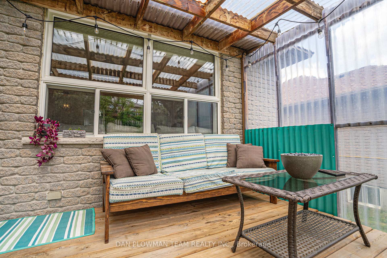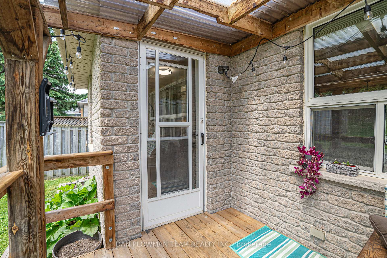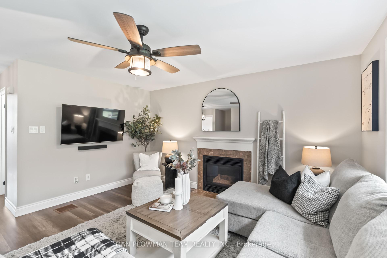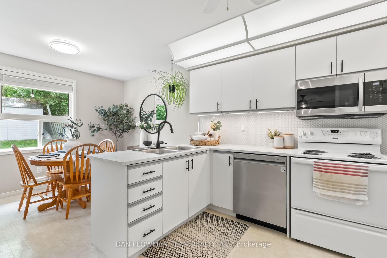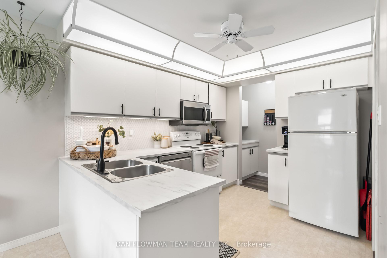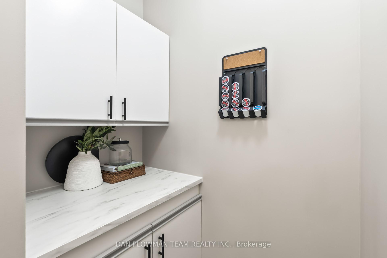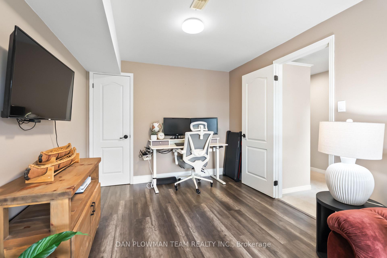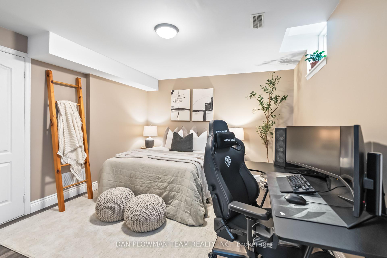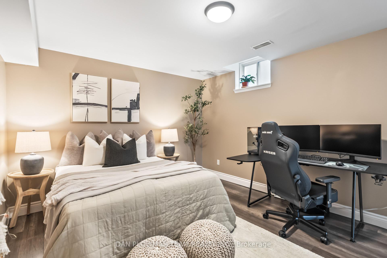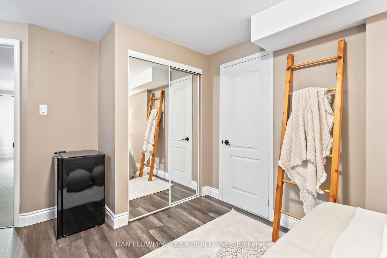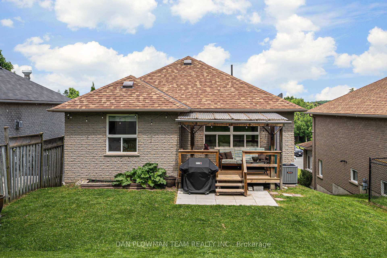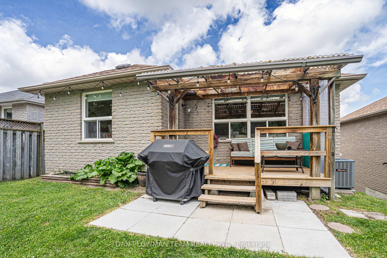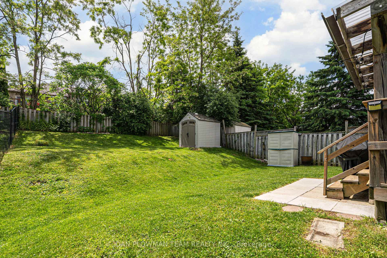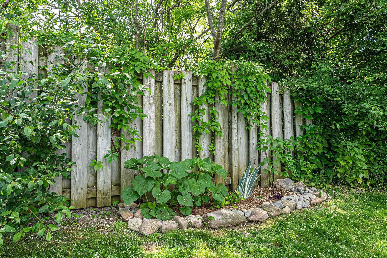$595,000
Available - For Sale
Listing ID: X12232535
1186 Baker Stre , Peterborough North, K9H 7P9, Peterborough
| This Meticulously Maintained 3+1 Bedroom Raised Bungalow Offers The Perfect Blend Of Comfort, Style, And Functionality. Located In A Peaceful Neighborhood, It's An Ideal Home For First-Time Buyers Or Those Looking To Downsize Without Compromising On Space. Step Into The Large, Bright Living Room Featuring A Cozy Gas Fireplace - The Perfect Spot For Relaxing And Entertaining. The Family-Sized, Eat-In Kitchen Is Complete With A Pantry/ Coffee Bar, And A Door Leading To A South-Facing Covered Deck, Perfect For Enjoying Outdoor Meals Or Gatherings With Loved Ones. The Main Level Also Features A Spacious Primary Bedroom With A Walk-In Closet & Semi Ensuite To An Updated 4pc Bath. There Is A Second Bedroom, Ideal For Guests Or A Home Office. The Fully Finished Lower Level Provides Even More Living Space With Two Additional Bedrooms. One Is Currently Used As A Family Room, While The Other Boasts A 3-Piece Semi-Ensuite Bath, Adding Flexibility For A Growing Family Or Visitors. This Home Has Been Lovingly Cared For, With Several Recent Updates Including A New Forced Air Gas Furnace, New Flooring Throughout, A New 100-Amp Electrical Panel, New Driveway, And Fresh Landscaping. The Plumbing Has Been Completely Updated With New PEX Piping, And The Bathrooms Have Been Tastefully Renovated. Single Car Garage & 2 Sheds. With Its Bright, Airy Spaces, Thoughtful Updates, And Ideal Layout, This Home Is Truly Move-In Ready And Waiting For Its Next Owners! |
| Price | $595,000 |
| Taxes: | $4529.00 |
| Occupancy: | Owner |
| Address: | 1186 Baker Stre , Peterborough North, K9H 7P9, Peterborough |
| Directions/Cross Streets: | Chemong Rd & Towerhill Rd |
| Rooms: | 6 |
| Rooms +: | 1 |
| Bedrooms: | 3 |
| Bedrooms +: | 1 |
| Family Room: | F |
| Basement: | Finished |
| Level/Floor | Room | Length(ft) | Width(ft) | Descriptions | |
| Room 1 | Main | Kitchen | 10.17 | 8.95 | W/O To Yard |
| Room 2 | Main | Breakfast | 11.45 | 7.94 | |
| Room 3 | Main | Living Ro | 17.06 | 14.2 | Gas Fireplace, Laminate |
| Room 4 | Main | Primary B | 13.09 | 12 | Walk-In Closet(s), Laminate |
| Room 5 | Main | Bedroom 2 | 12.27 | 8.82 | Laminate |
| Room 6 | Lower | Recreatio | 18.24 | 9.18 | Laminate, Closet |
| Room 7 | Lower | Bedroom | 14.1 | 11.41 | Laminate, 3 Pc Ensuite |
| Washroom Type | No. of Pieces | Level |
| Washroom Type 1 | 4 | Main |
| Washroom Type 2 | 3 | Ground |
| Washroom Type 3 | 0 | |
| Washroom Type 4 | 0 | |
| Washroom Type 5 | 0 | |
| Washroom Type 6 | 4 | Main |
| Washroom Type 7 | 3 | Ground |
| Washroom Type 8 | 0 | |
| Washroom Type 9 | 0 | |
| Washroom Type 10 | 0 | |
| Washroom Type 11 | 4 | Main |
| Washroom Type 12 | 3 | Ground |
| Washroom Type 13 | 0 | |
| Washroom Type 14 | 0 | |
| Washroom Type 15 | 0 | |
| Washroom Type 16 | 4 | Main |
| Washroom Type 17 | 3 | Ground |
| Washroom Type 18 | 0 | |
| Washroom Type 19 | 0 | |
| Washroom Type 20 | 0 |
| Total Area: | 0.00 |
| Property Type: | Detached |
| Style: | Bungalow-Raised |
| Exterior: | Brick, Stone |
| Garage Type: | Attached |
| (Parking/)Drive: | Private |
| Drive Parking Spaces: | 4 |
| Park #1 | |
| Parking Type: | Private |
| Park #2 | |
| Parking Type: | Private |
| Pool: | None |
| Approximatly Square Footage: | 700-1100 |
| CAC Included: | N |
| Water Included: | N |
| Cabel TV Included: | N |
| Common Elements Included: | N |
| Heat Included: | N |
| Parking Included: | N |
| Condo Tax Included: | N |
| Building Insurance Included: | N |
| Fireplace/Stove: | Y |
| Heat Type: | Forced Air |
| Central Air Conditioning: | Central Air |
| Central Vac: | N |
| Laundry Level: | Syste |
| Ensuite Laundry: | F |
| Sewers: | Sewer |
$
%
Years
This calculator is for demonstration purposes only. Always consult a professional
financial advisor before making personal financial decisions.
| Although the information displayed is believed to be accurate, no warranties or representations are made of any kind. |
| DAN PLOWMAN TEAM REALTY INC. |
|
|

Wally Islam
Real Estate Broker
Dir:
416-949-2626
Bus:
416-293-8500
Fax:
905-913-8585
| Virtual Tour | Book Showing | Email a Friend |
Jump To:
At a Glance:
| Type: | Freehold - Detached |
| Area: | Peterborough |
| Municipality: | Peterborough North |
| Neighbourhood: | 1 North |
| Style: | Bungalow-Raised |
| Tax: | $4,529 |
| Beds: | 3+1 |
| Baths: | 2 |
| Fireplace: | Y |
| Pool: | None |
Locatin Map:
Payment Calculator:
