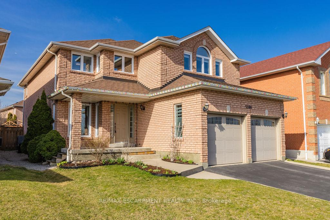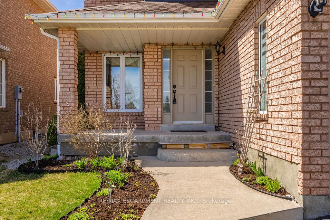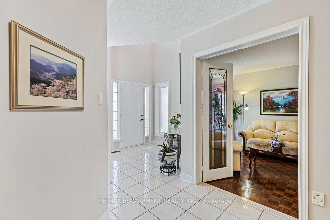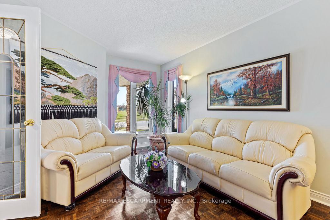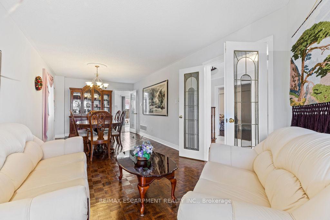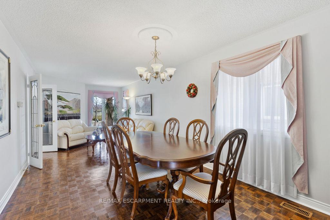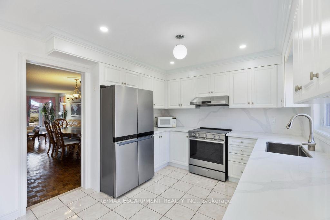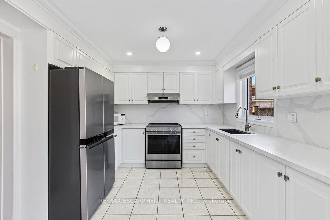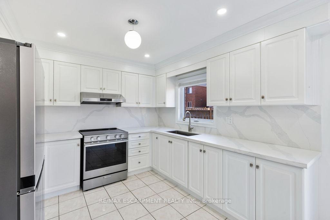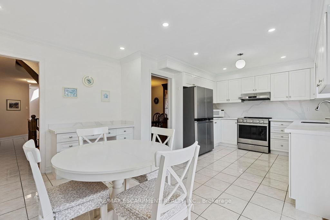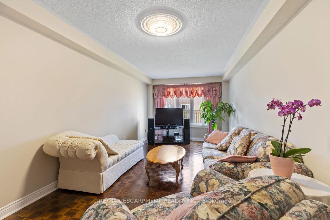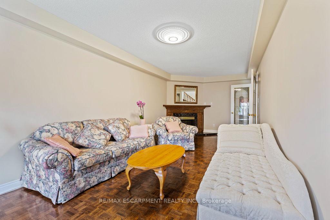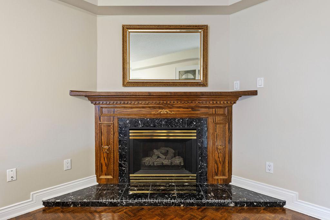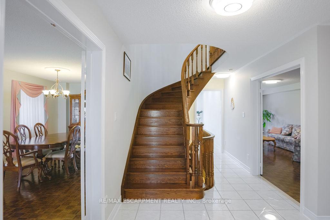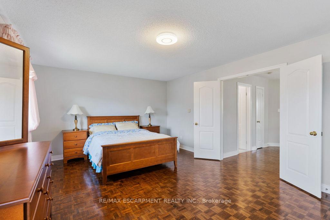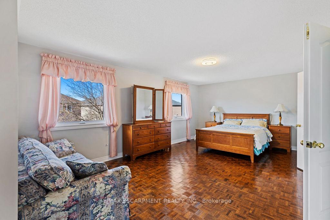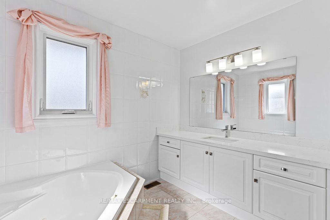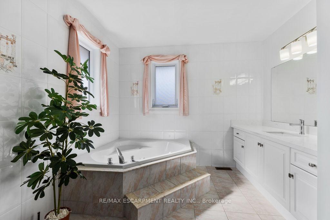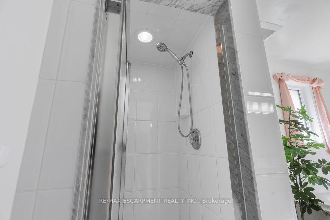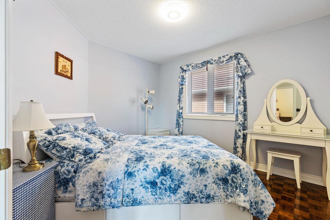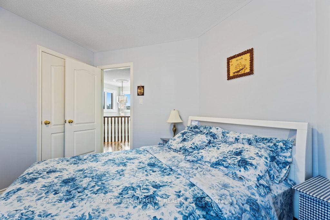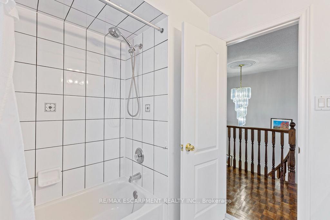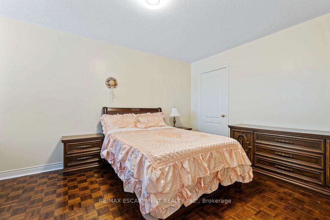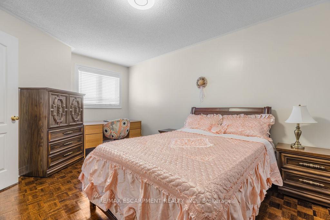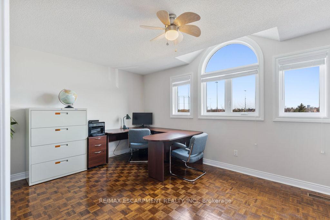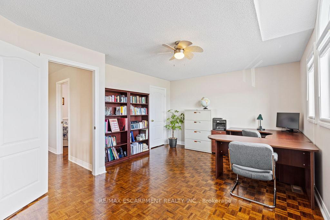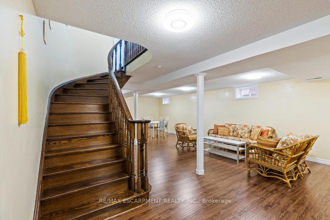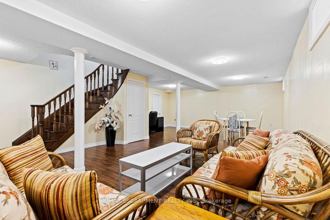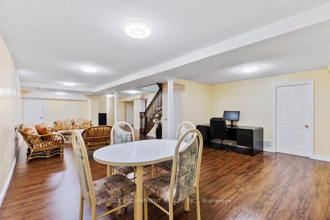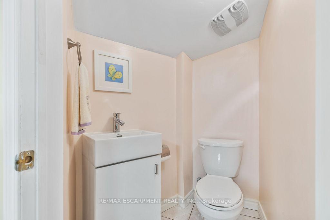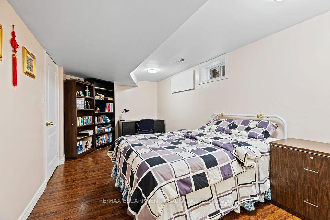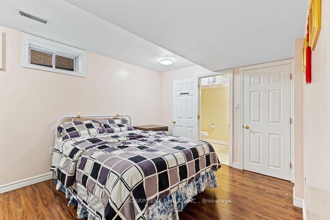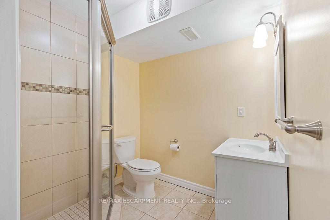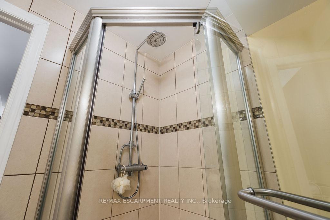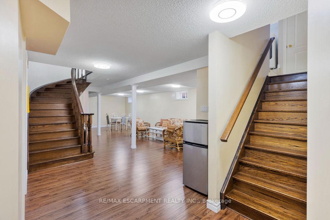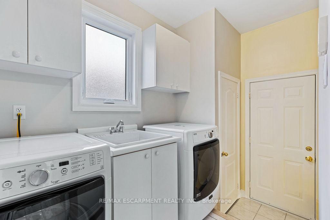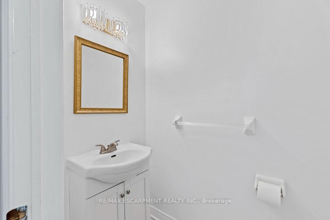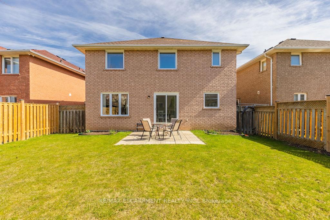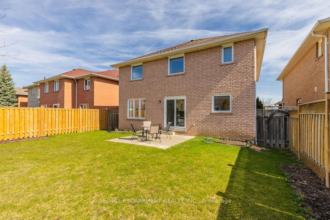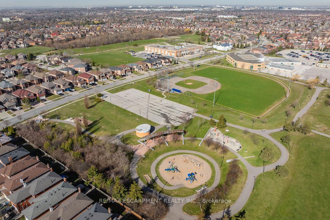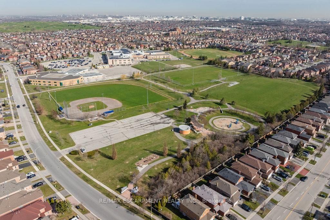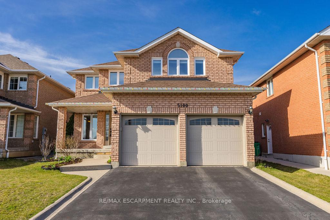$4,900
Available - For Rent
Listing ID: W12229023
5100 Fallingbrook Driv , Mississauga, L5V 1S7, Peel
| Amazing location! This 4+1 bedroom, 3 full / 2 half bath home sits on a quiet, family-friendly street and has been lovingly maintained! The house is over 2,750 square feet PLUS a finished lower level with a potential in-law / nanny setup! The home features a great floorplan with large principle room sizes. The main floor boasts a spacious foyer leading to a solid wood spiral staircase, a large living room, dining room and family room with a gas fireplace! The eat-in kitchen features airy white cabinetry, stainless steel appliances, quartz counters, a quartz backsplash and access to the private backyard! The main level also offers a 2-pc powder room and a spacious laundry room with garage access. The 2nd level of the home has 4 large bedrooms and 2 full bathrooms. The primary bedroom includes a large walk-in closet and a spacious 4-piece ensuite. There is also a 4-piece main bath. The finished lower level features a large family room 5th bedroom with 3 piece ensuite, a separate powder room and plenty of storage space. The exterior of the home features a double car driveway, double car garage, and a fully fenced yard. The home is situated in a highly desirable neighbourhood, close to schools, parks and all amenities |
| Price | $4,900 |
| Taxes: | $0.00 |
| Occupancy: | Owner |
| Address: | 5100 Fallingbrook Driv , Mississauga, L5V 1S7, Peel |
| Directions/Cross Streets: | Eglinton Ave W |
| Rooms: | 9 |
| Bedrooms: | 5 |
| Bedrooms +: | 0 |
| Family Room: | T |
| Basement: | Finished |
| Furnished: | Unfu |
| Level/Floor | Room | Length(ft) | Width(ft) | Descriptions | |
| Room 1 | Main | Living Ro | 14.4 | 10.5 | |
| Room 2 | Main | Dining Ro | 13.25 | 10.5 | |
| Room 3 | Main | Kitchen | 10.17 | 10.66 | |
| Room 4 | Main | Breakfast | 12.99 | 8.66 | |
| Room 5 | Main | Family Ro | 25.98 | 10.17 | |
| Room 6 | Second | Primary B | 20.24 | 12.99 | |
| Room 7 | Second | Bedroom | 17.65 | 10.82 | |
| Room 8 | Second | Bedroom | 17.65 | 14.01 | |
| Room 9 | Second | Bedroom | 10.33 | 11.15 | |
| Room 10 | Basement | Recreatio | 18.73 | 32.73 | |
| Room 11 | Basement | Bedroom | 10.17 | 18.73 | |
| Room 12 | Basement | Utility R | 6.59 | 10.17 | |
| Room 13 | Bathroom | 2 Pc Bath | |||
| Room 14 | Bathroom | 2 Pc Bath | |||
| Room 15 | Bathroom | 4 Pc Bath |
| Washroom Type | No. of Pieces | Level |
| Washroom Type 1 | 2 | Main |
| Washroom Type 2 | 4 | Second |
| Washroom Type 3 | 4 | Second |
| Washroom Type 4 | 3 | Basement |
| Washroom Type 5 | 2 | Basement |
| Washroom Type 6 | 2 | Main |
| Washroom Type 7 | 4 | Second |
| Washroom Type 8 | 4 | Second |
| Washroom Type 9 | 3 | Basement |
| Washroom Type 10 | 2 | Basement |
| Total Area: | 0.00 |
| Property Type: | Detached |
| Style: | 2-Storey |
| Exterior: | Brick |
| Garage Type: | Attached |
| Drive Parking Spaces: | 2 |
| Pool: | None |
| Laundry Access: | Ensuite |
| Approximatly Square Footage: | 2500-3000 |
| CAC Included: | N |
| Water Included: | N |
| Cabel TV Included: | N |
| Common Elements Included: | N |
| Heat Included: | N |
| Parking Included: | N |
| Condo Tax Included: | N |
| Building Insurance Included: | N |
| Fireplace/Stove: | Y |
| Heat Type: | Forced Air |
| Central Air Conditioning: | Central Air |
| Central Vac: | N |
| Laundry Level: | Syste |
| Ensuite Laundry: | F |
| Sewers: | Sewer |
| Although the information displayed is believed to be accurate, no warranties or representations are made of any kind. |
| RE/MAX ESCARPMENT REALTY INC. |
|
|

Wally Islam
Real Estate Broker
Dir:
416-949-2626
Bus:
416-293-8500
Fax:
905-913-8585
| Book Showing | Email a Friend |
Jump To:
At a Glance:
| Type: | Freehold - Detached |
| Area: | Peel |
| Municipality: | Mississauga |
| Neighbourhood: | East Credit |
| Style: | 2-Storey |
| Beds: | 5 |
| Baths: | 5 |
| Fireplace: | Y |
| Pool: | None |
Locatin Map:
