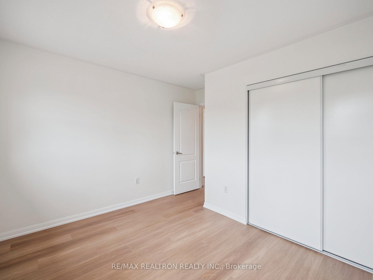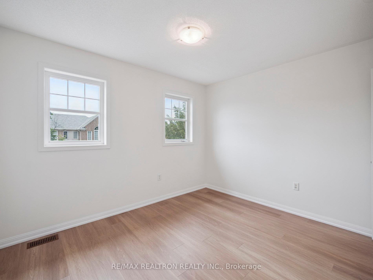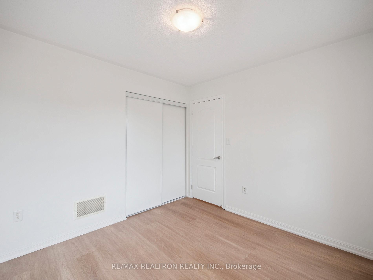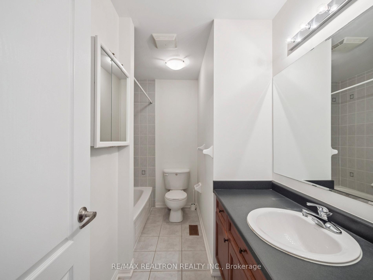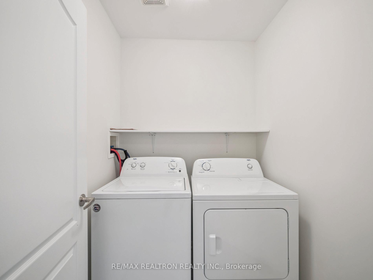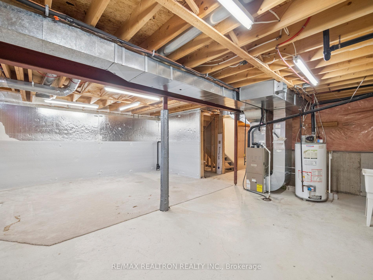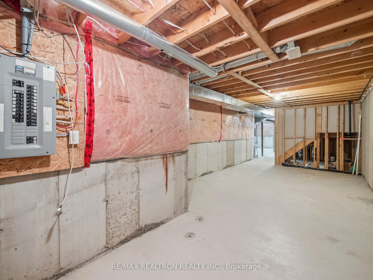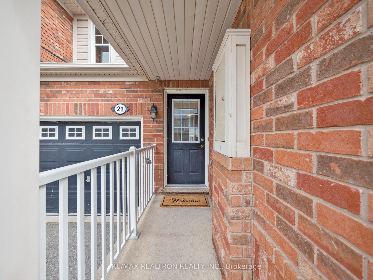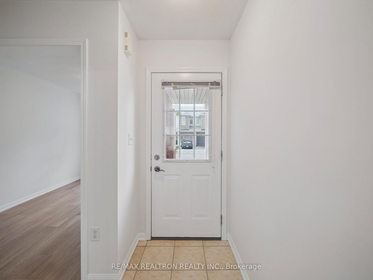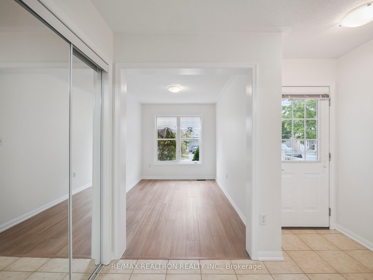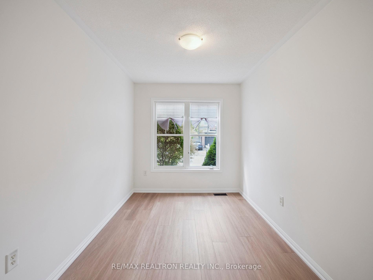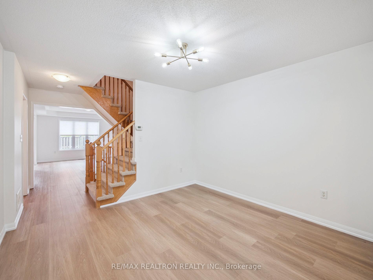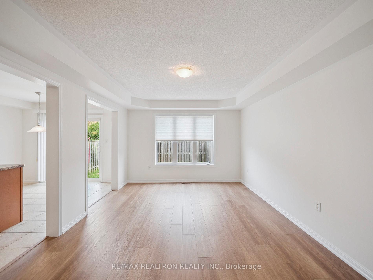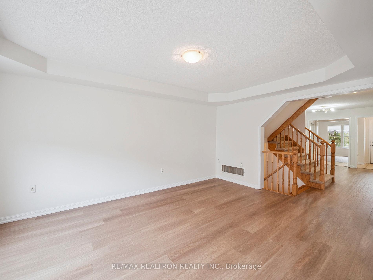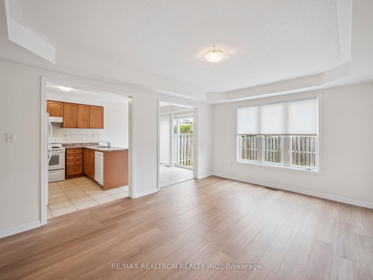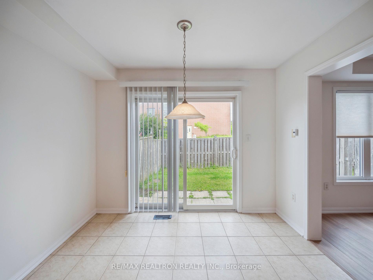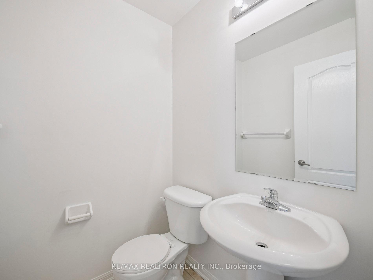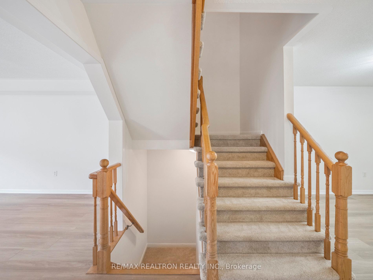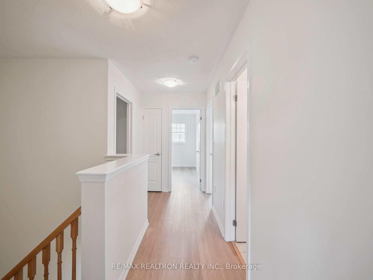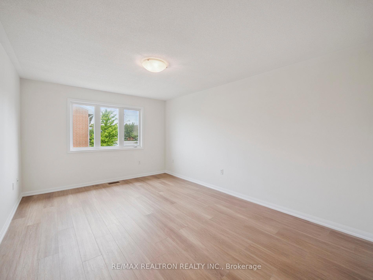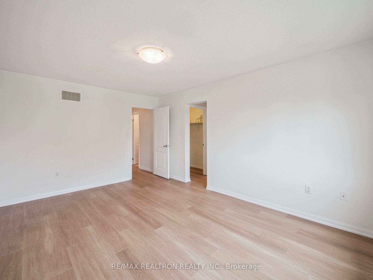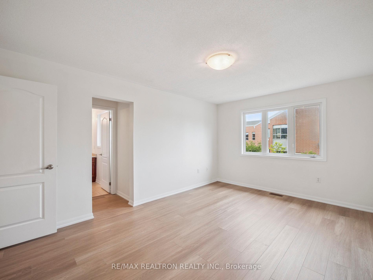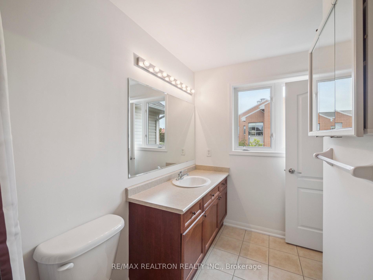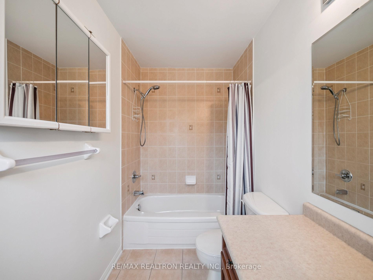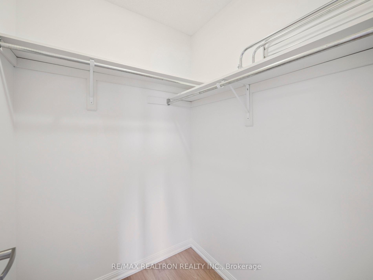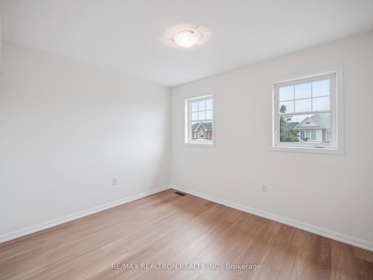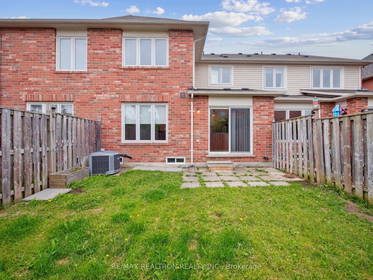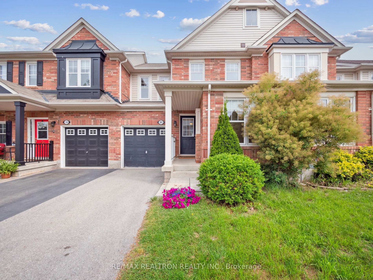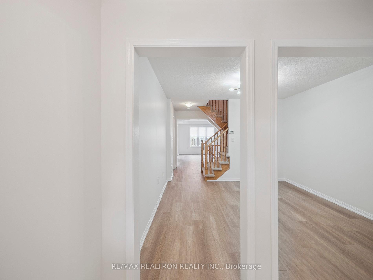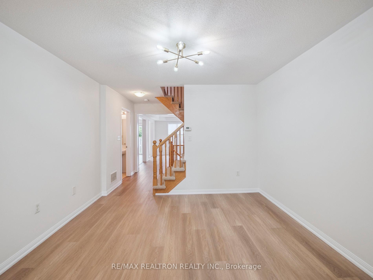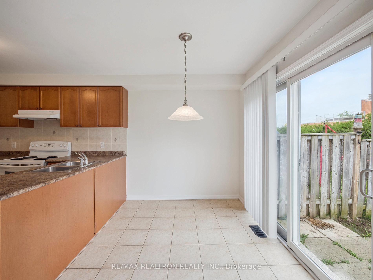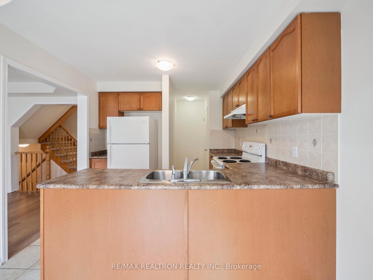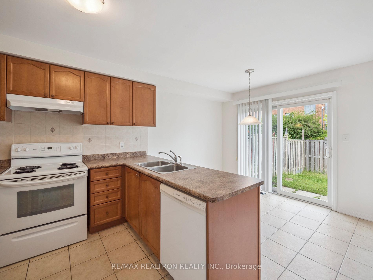$875,000
Available - For Sale
Listing ID: N12229342
21 Dougherty Cres , Whitchurch-Stouffville, L4A 0A1, York
| Rare Opportunity To Live In The Heart Of Stouffville In This Updated 3 Bedroom 3 Bathroom Freehold Townhome. A Wonderfully laid out floor plan consisting of an Oversized Family Room , Formal Dining Room and Separate Living Room 2Pce Powder Room and Family Sized Eat-in Kitchen. The Kitchen features include Integrated Appliances, Lots of Storage Cupboards, Double Sink, Huge Pantry and a Sliding Glass Door to the Rear Yard. The Second floor offers 3 Generous sized Bedrooms, The Primary Bedroom features 2 Picture Windows, Very Large Walk-in Closet and 4PCE Ensuite Bathroom, The 2nd and 3rd Bedroom Each Have Double Closet and Large Rollout Windows. The Side by Side Washer / Dryer are located on the Second Floor Laundry Room for ease and convenience . This Family Oriented Home has Brand New Floors Vinyl Flooring and has been Freshly Paint Enhancing the Bright and Open Living Space. Single Car Garage Attached with Room for 2 Additional Cars in Driveway. Steps to Local Parks, Great Shopping, Restaurants, Elementary and High School and Public Transit. |
| Price | $875,000 |
| Taxes: | $3961.00 |
| Assessment Year: | 2024 |
| Occupancy: | Vacant |
| Address: | 21 Dougherty Cres , Whitchurch-Stouffville, L4A 0A1, York |
| Directions/Cross Streets: | Stouffville Rd / Weldon Rd |
| Rooms: | 7 |
| Bedrooms: | 3 |
| Bedrooms +: | 0 |
| Family Room: | T |
| Basement: | Unfinished |
| Level/Floor | Room | Length(ft) | Width(ft) | Descriptions | |
| Room 1 | Main | Living Ro | 7.97 | 10.99 | Vinyl Floor, Large Window |
| Room 2 | Main | Dining Ro | 11.78 | 10.99 | Vinyl Floor, Formal Rm |
| Room 3 | Main | Family Ro | 15.15 | 11.64 | Vinyl Floor, Large Window, Overlooks Backyard |
| Room 4 | Main | Kitchen | 10.2 | 7.08 | Eat-in Kitchen, B/I Appliances, Pantry |
| Room 5 | Main | Breakfast | 10.2 | 6.76 | W/O To Patio, Sliding Doors |
| Room 6 | Second | Primary B | 15.97 | 11.58 | Vinyl Floor, Walk-In Closet(s), 4 Pc Ensuite |
| Room 7 | Second | Bedroom 2 | 15.97 | 9.22 | Vinyl Floor, Double Closet, Picture Window |
| Room 8 | Second | Bedroom 3 | 10.36 | 9.97 | Vinyl Floor, Double Closet, Picture Window |
| Room 9 | Second | Laundry | 4.4 | 4.4 | B/I Shelves |
| Washroom Type | No. of Pieces | Level |
| Washroom Type 1 | 4 | Second |
| Washroom Type 2 | 2 | Main |
| Washroom Type 3 | 0 | |
| Washroom Type 4 | 0 | |
| Washroom Type 5 | 0 | |
| Washroom Type 6 | 4 | Second |
| Washroom Type 7 | 2 | Main |
| Washroom Type 8 | 0 | |
| Washroom Type 9 | 0 | |
| Washroom Type 10 | 0 |
| Total Area: | 0.00 |
| Property Type: | Att/Row/Townhouse |
| Style: | 2-Storey |
| Exterior: | Brick |
| Garage Type: | Attached |
| (Parking/)Drive: | Private |
| Drive Parking Spaces: | 2 |
| Park #1 | |
| Parking Type: | Private |
| Park #2 | |
| Parking Type: | Private |
| Pool: | None |
| Approximatly Square Footage: | 1500-2000 |
| CAC Included: | N |
| Water Included: | N |
| Cabel TV Included: | N |
| Common Elements Included: | N |
| Heat Included: | N |
| Parking Included: | N |
| Condo Tax Included: | N |
| Building Insurance Included: | N |
| Fireplace/Stove: | N |
| Heat Type: | Forced Air |
| Central Air Conditioning: | Central Air |
| Central Vac: | N |
| Laundry Level: | Syste |
| Ensuite Laundry: | F |
| Sewers: | Sewer |
$
%
Years
This calculator is for demonstration purposes only. Always consult a professional
financial advisor before making personal financial decisions.
| Although the information displayed is believed to be accurate, no warranties or representations are made of any kind. |
| RE/MAX REALTRON REALTY INC. |
|
|

Wally Islam
Real Estate Broker
Dir:
416-949-2626
Bus:
416-293-8500
Fax:
905-913-8585
| Book Showing | Email a Friend |
Jump To:
At a Glance:
| Type: | Freehold - Att/Row/Townhouse |
| Area: | York |
| Municipality: | Whitchurch-Stouffville |
| Neighbourhood: | Stouffville |
| Style: | 2-Storey |
| Tax: | $3,961 |
| Beds: | 3 |
| Baths: | 3 |
| Fireplace: | N |
| Pool: | None |
Locatin Map:
Payment Calculator:
