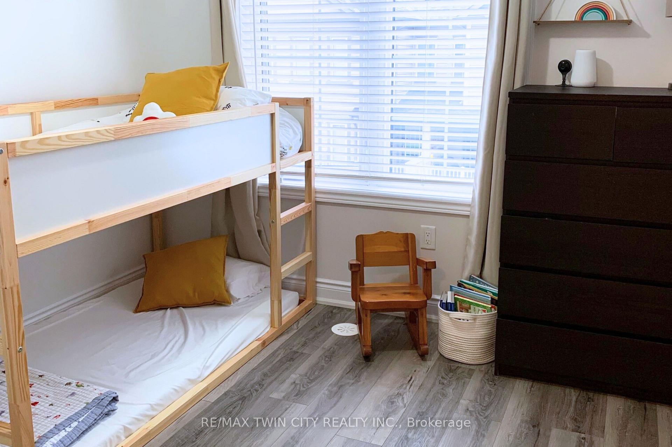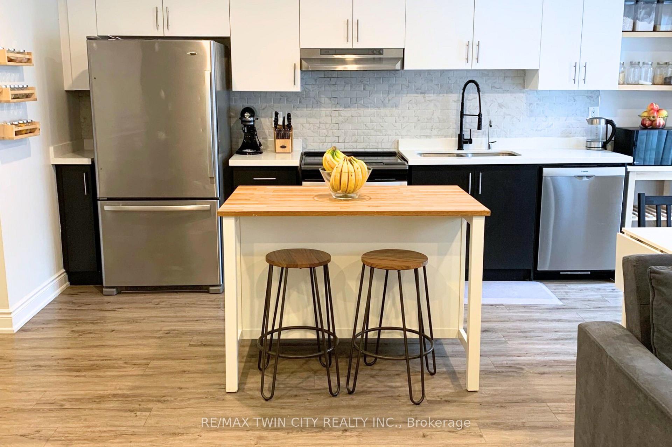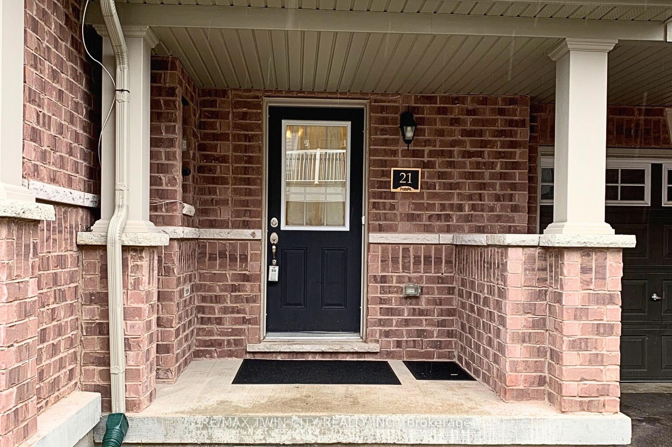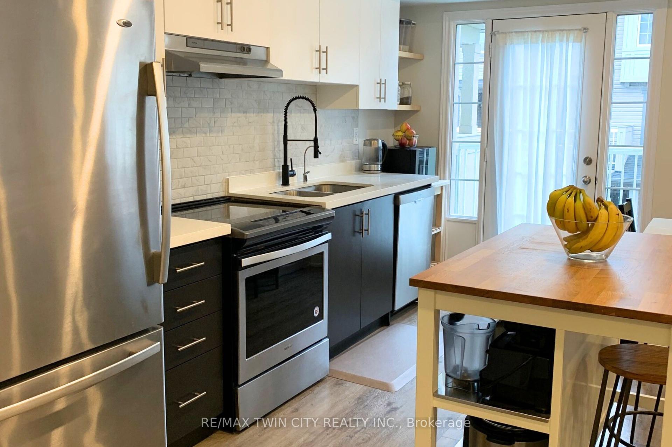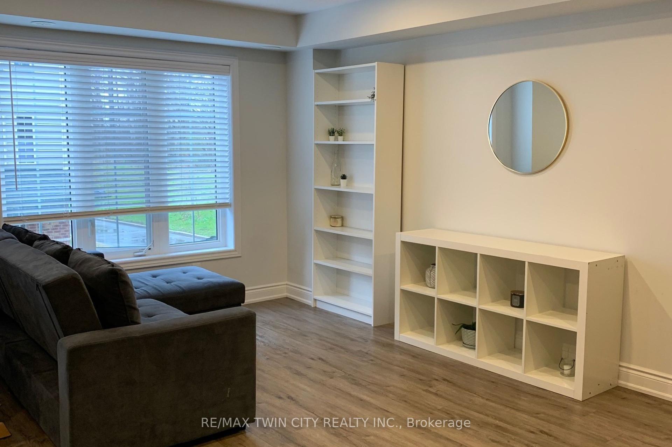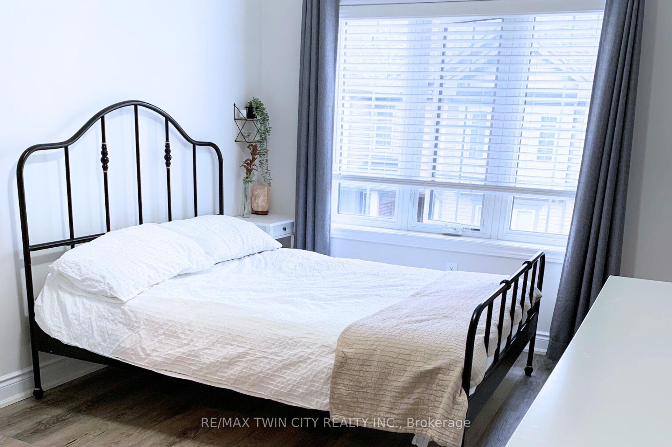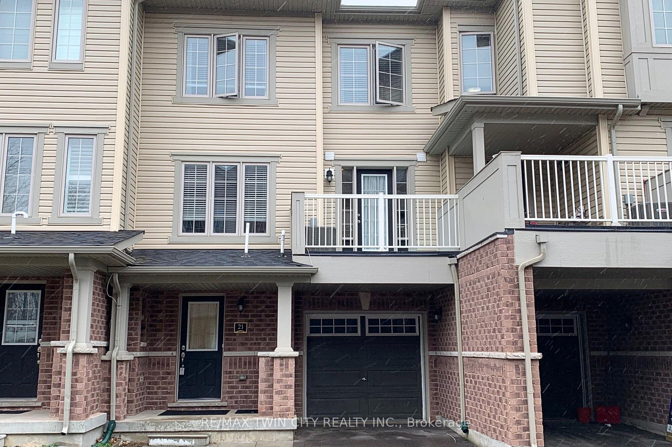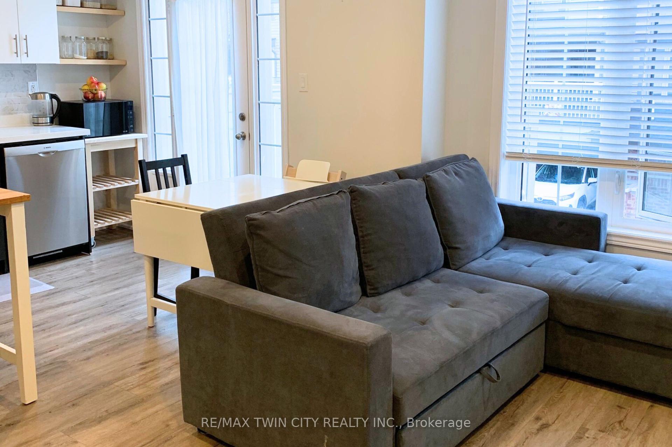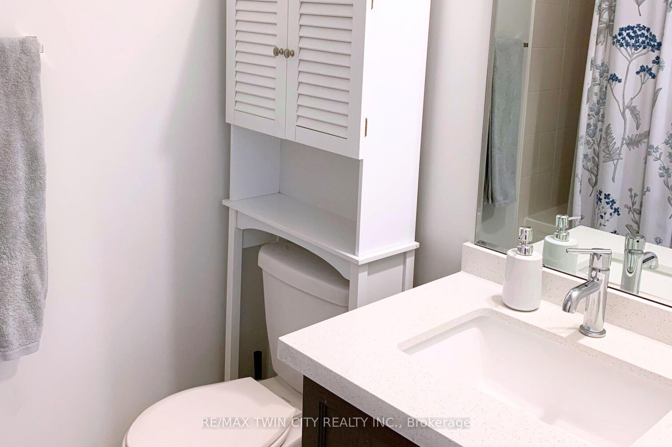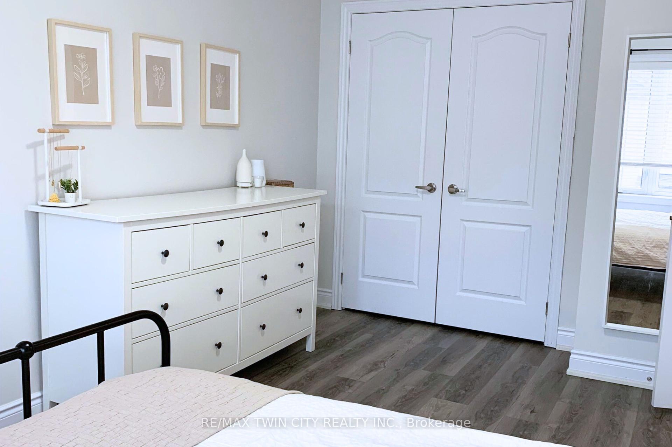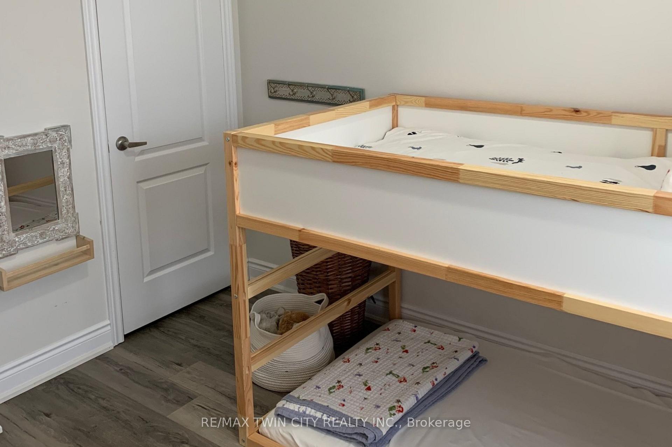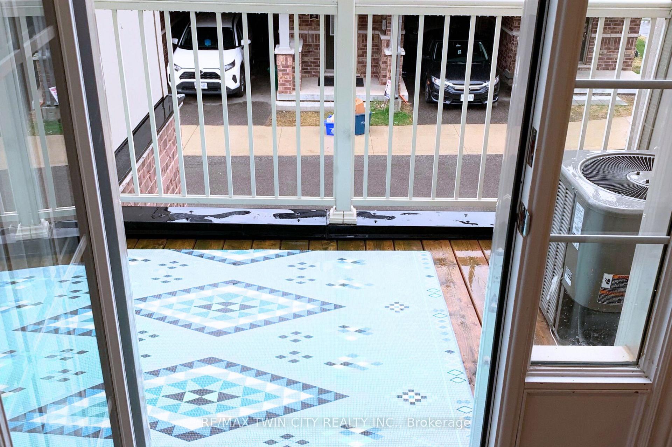$549,900
Available - For Sale
Listing ID: X12232600
420 Linden Driv , Cambridge, N3H 0C6, Waterloo
| Welcome home to #21-420 Linden Drive, a bright and modern townhouse in a convenient Preston location, ideal for first-time buyers, investors, or anyone looking for low-maintenance living. This 2 bed, 1.5 bath, open concept home offers an updated kitchen with two tone cabinetry, stainless steel appliances, ceramic backsplash and an island, an office nook area, carpet-free living (other than the stairs), in-suite laundry, a balcony, and a single garage and parking for 2 cars! All located in a great location close to shopping, restaurants, parks, school and easy access to Hwy 401 - perfect for commuters! |
| Price | $549,900 |
| Taxes: | $4814.07 |
| Assessment Year: | 2024 |
| Occupancy: | Tenant |
| Address: | 420 Linden Driv , Cambridge, N3H 0C6, Waterloo |
| Directions/Cross Streets: | Preston Pkwy & Linden Drive |
| Rooms: | 7 |
| Bedrooms: | 2 |
| Bedrooms +: | 0 |
| Family Room: | F |
| Basement: | None |
| Level/Floor | Room | Length(ft) | Width(ft) | Descriptions | |
| Room 1 | Main | Living Ro | 17.65 | 9.91 | |
| Room 2 | Main | Kitchen | 8.23 | 9.91 | |
| Room 3 | Main | Dining Ro | 8.33 | 9.91 | |
| Room 4 | Main | Bathroom | 4.33 | 4.92 | 2 Pc Bath |
| Room 5 | Second | Primary B | 15.25 | 10.07 | |
| Room 6 | Second | Bedroom | 9.91 | 9.68 | |
| Room 7 | Second | Bathroom | 7.58 | 4.92 | 4 Pc Bath |
| Washroom Type | No. of Pieces | Level |
| Washroom Type 1 | 2 | Main |
| Washroom Type 2 | 4 | Second |
| Washroom Type 3 | 0 | |
| Washroom Type 4 | 0 | |
| Washroom Type 5 | 0 | |
| Washroom Type 6 | 2 | Main |
| Washroom Type 7 | 4 | Second |
| Washroom Type 8 | 0 | |
| Washroom Type 9 | 0 | |
| Washroom Type 10 | 0 |
| Total Area: | 0.00 |
| Approximatly Age: | 6-15 |
| Property Type: | Att/Row/Townhouse |
| Style: | 2-Storey |
| Exterior: | Brick Veneer, Vinyl Siding |
| Garage Type: | Attached |
| (Parking/)Drive: | Private |
| Drive Parking Spaces: | 1 |
| Park #1 | |
| Parking Type: | Private |
| Park #2 | |
| Parking Type: | Private |
| Pool: | None |
| Approximatly Age: | 6-15 |
| Approximatly Square Footage: | 1100-1500 |
| CAC Included: | N |
| Water Included: | N |
| Cabel TV Included: | N |
| Common Elements Included: | N |
| Heat Included: | N |
| Parking Included: | N |
| Condo Tax Included: | N |
| Building Insurance Included: | N |
| Fireplace/Stove: | N |
| Heat Type: | Forced Air |
| Central Air Conditioning: | Central Air |
| Central Vac: | N |
| Laundry Level: | Syste |
| Ensuite Laundry: | F |
| Sewers: | Sewer |
$
%
Years
This calculator is for demonstration purposes only. Always consult a professional
financial advisor before making personal financial decisions.
| Although the information displayed is believed to be accurate, no warranties or representations are made of any kind. |
| RE/MAX TWIN CITY REALTY INC. |
|
|

Wally Islam
Real Estate Broker
Dir:
416-949-2626
Bus:
416-293-8500
Fax:
905-913-8585
| Book Showing | Email a Friend |
Jump To:
At a Glance:
| Type: | Freehold - Att/Row/Townhouse |
| Area: | Waterloo |
| Municipality: | Cambridge |
| Neighbourhood: | Dufferin Grove |
| Style: | 2-Storey |
| Approximate Age: | 6-15 |
| Tax: | $4,814.07 |
| Beds: | 2 |
| Baths: | 2 |
| Fireplace: | N |
| Pool: | None |
Locatin Map:
Payment Calculator:
