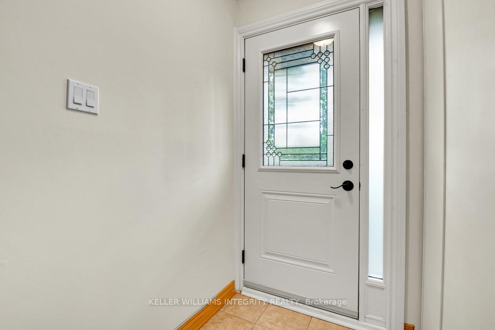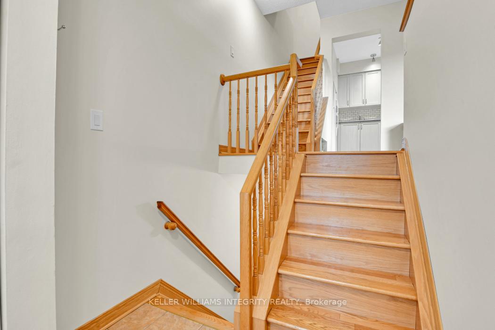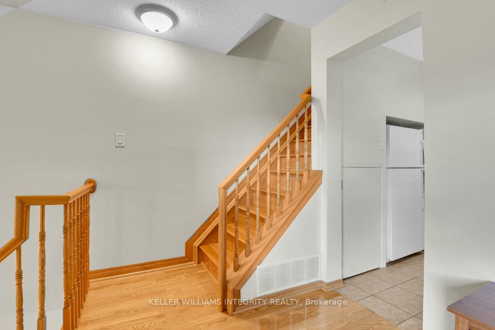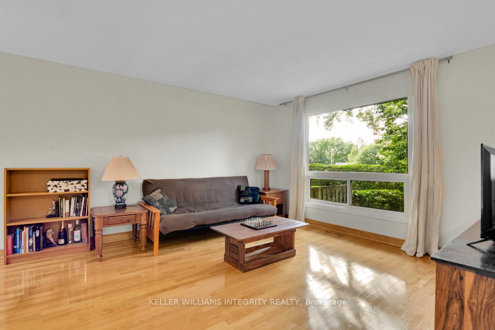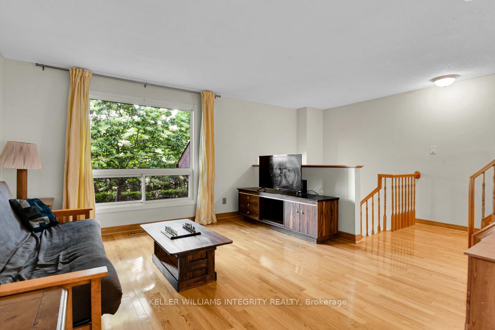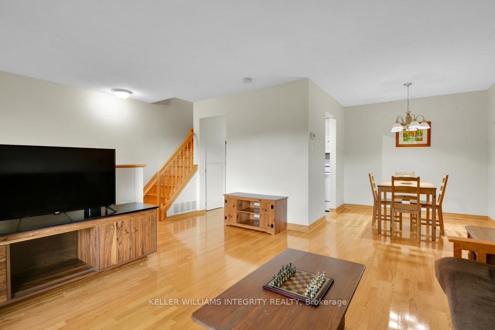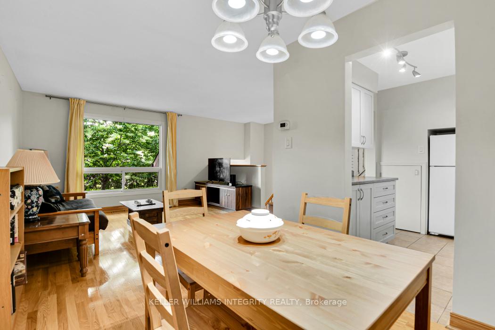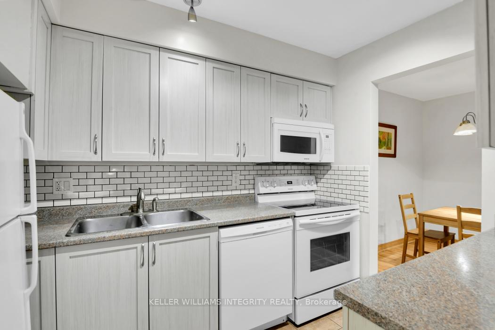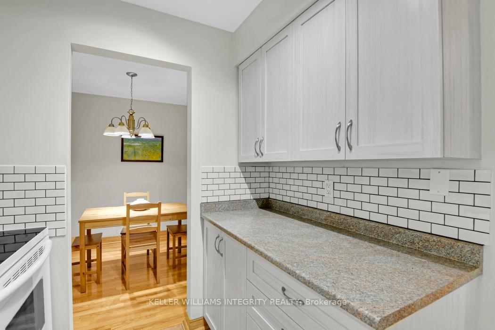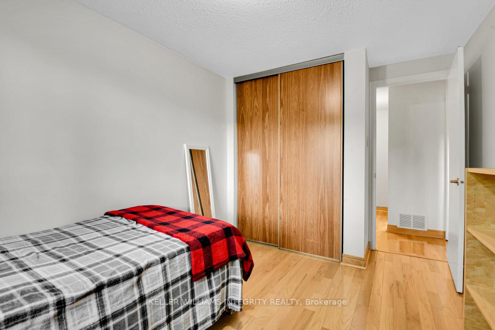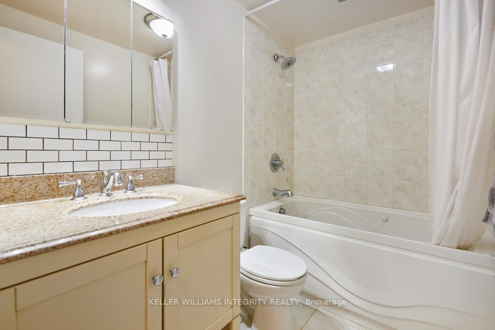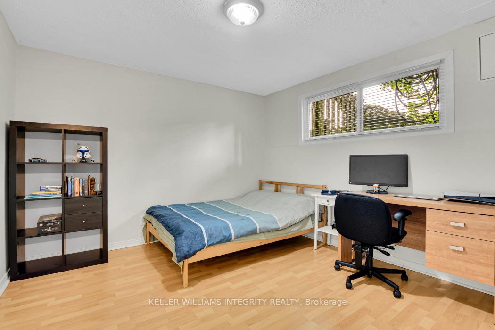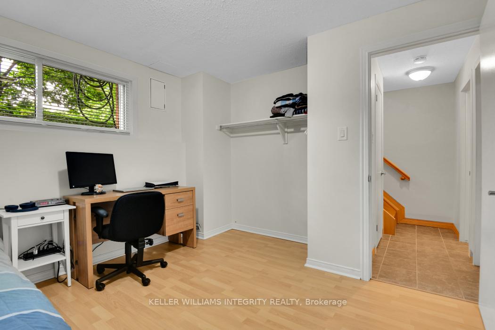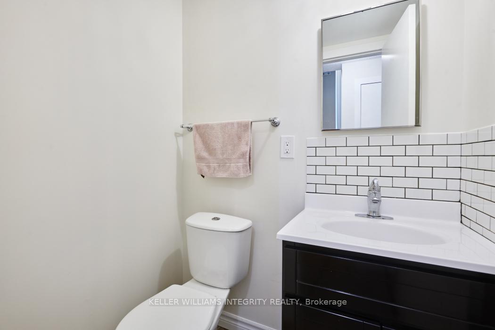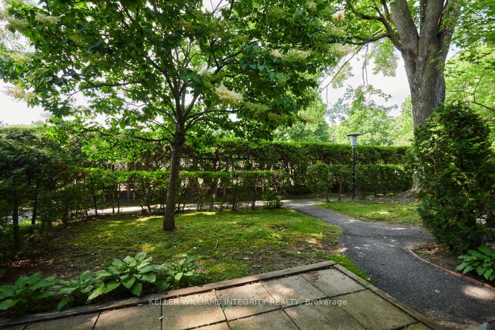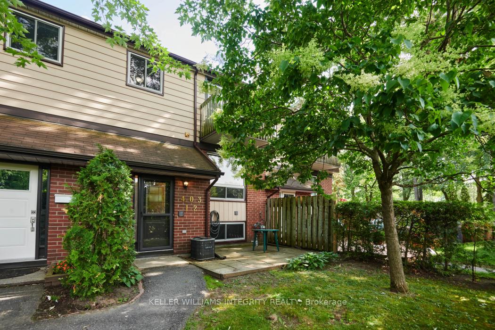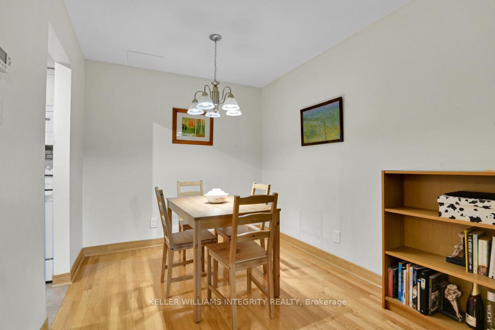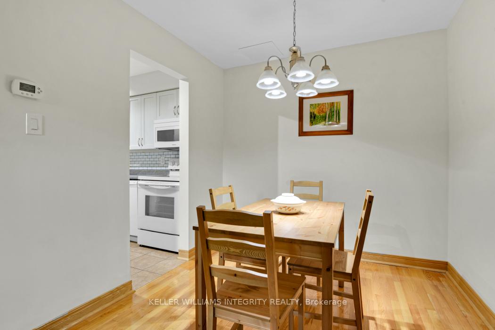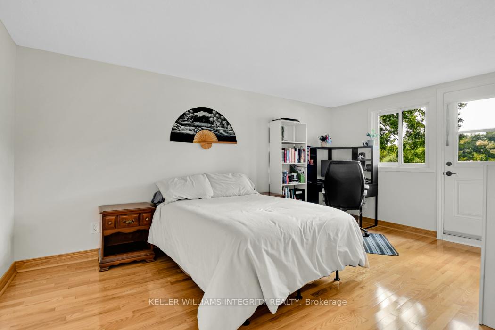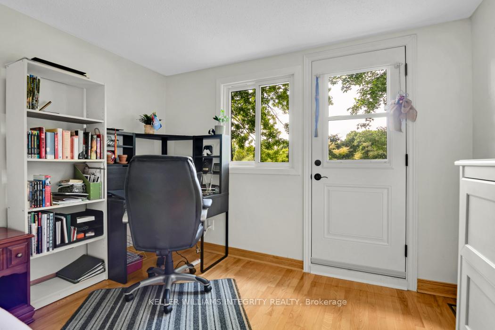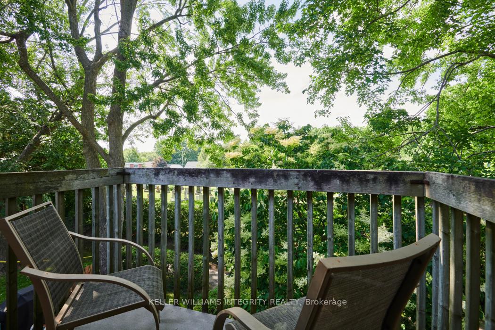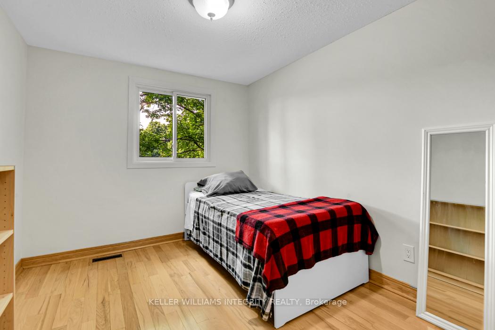$369,000
Available - For Sale
Listing ID: X12232612
403 Montfort Stre , Vanier and Kingsview Park, K1L 8G8, Ottawa
| Welcome to 12-403 Montfort Street, a well-maintained townhome nestled in the highly desirable Kingsview Park neighborhood, just minutes from shopping, transit, parks, and all essential amenities. This charming 2 + 1 bedroom home presents an excellent opportunity for first-time buyers, downsizers, or investors alike.The bright and inviting main floor features large windows that fill the space with natural light, a functional kitchen with ample cupboard and counter space, and a dedicated dining area ideal for everyday living and entertaining. Upstairs, you'll find two generously sized bedrooms, including one with access to a private balcony perfect for enjoying your morning coffee or unwinding in the evening. This bedroom also features a walk-in closet, offering plenty of storage and added convenience. A full 4-piece bathroom and a handy linen closet complete the upper level. The finished lower level offers added versatility with a third bedroom, a 2-piece powder room, and a spacious laundry room with plenty of storage. Enjoy a lovely front yard patio and the convenience of a dedicated parking space just steps from your door. This move-in ready home offers great value in a central location.24-hour irrevocable on all offers as per Form 244. |
| Price | $369,000 |
| Taxes: | $2391.29 |
| Assessment Year: | 2025 |
| Occupancy: | Tenant |
| Address: | 403 Montfort Stre , Vanier and Kingsview Park, K1L 8G8, Ottawa |
| Postal Code: | K1L 8G8 |
| Province/State: | Ottawa |
| Directions/Cross Streets: | Montfort and Cantin |
| Level/Floor | Room | Length(ft) | Width(ft) | Descriptions | |
| Room 1 | Main | Living Ro | 13.68 | 13.19 | |
| Room 2 | Main | Dining Ro | 8.33 | 8.43 | |
| Room 3 | Main | Kitchen | 7.81 | 7.38 | |
| Room 4 | Second | Bedroom | 15.94 | 10.53 | |
| Room 5 | Second | Bedroom 2 | 8.86 | 12.76 | |
| Room 6 | Second | Bathroom | 7.81 | 4.99 | |
| Room 7 | Basement | Bedroom 3 | 11.28 | 11.15 | |
| Room 8 | Basement | Bathroom | 4.89 | 4.07 |
| Washroom Type | No. of Pieces | Level |
| Washroom Type 1 | 4 | Second |
| Washroom Type 2 | 2 | Basement |
| Washroom Type 3 | 0 | |
| Washroom Type 4 | 0 | |
| Washroom Type 5 | 0 | |
| Washroom Type 6 | 4 | Second |
| Washroom Type 7 | 2 | Basement |
| Washroom Type 8 | 0 | |
| Washroom Type 9 | 0 | |
| Washroom Type 10 | 0 |
| Total Area: | 0.00 |
| Washrooms: | 2 |
| Heat Type: | Forced Air |
| Central Air Conditioning: | Central Air |
$
%
Years
This calculator is for demonstration purposes only. Always consult a professional
financial advisor before making personal financial decisions.
| Although the information displayed is believed to be accurate, no warranties or representations are made of any kind. |
| KELLER WILLIAMS INTEGRITY REALTY |
|
|

Wally Islam
Real Estate Broker
Dir:
416-949-2626
Bus:
416-293-8500
Fax:
905-913-8585
| Book Showing | Email a Friend |
Jump To:
At a Glance:
| Type: | Com - Condo Townhouse |
| Area: | Ottawa |
| Municipality: | Vanier and Kingsview Park |
| Neighbourhood: | 3402 - Vanier |
| Style: | 2-Storey |
| Tax: | $2,391.29 |
| Maintenance Fee: | $430.04 |
| Beds: | 2+1 |
| Baths: | 2 |
| Fireplace: | N |
Locatin Map:
Payment Calculator:
