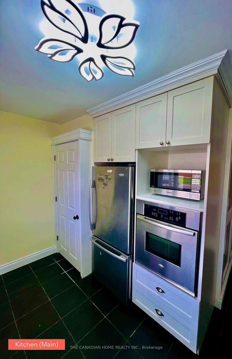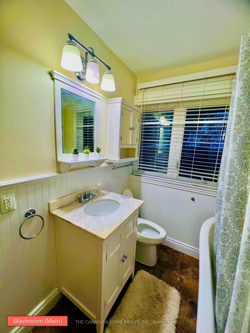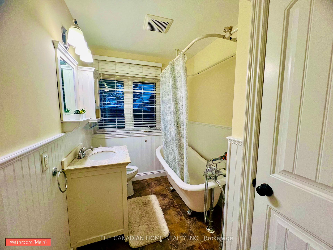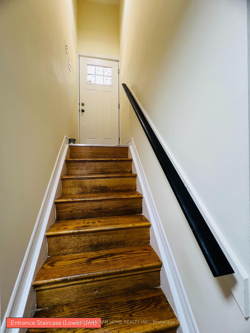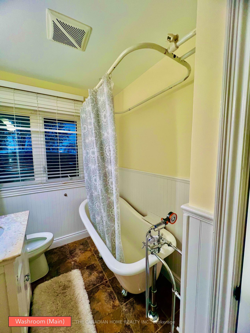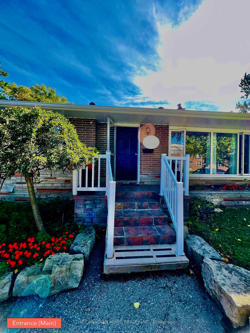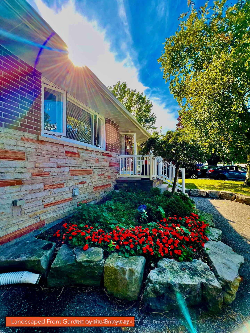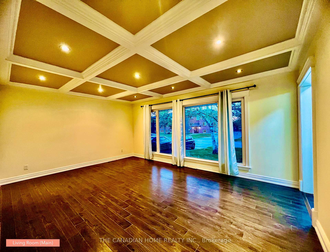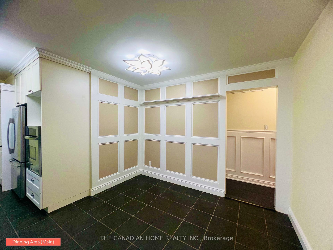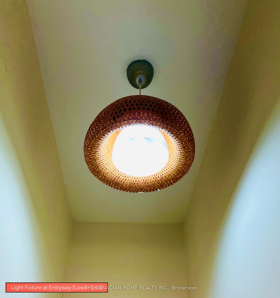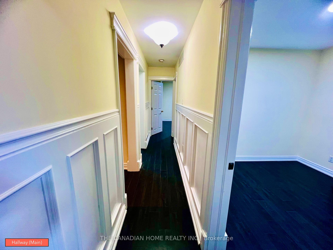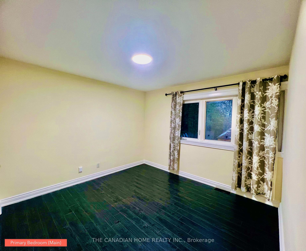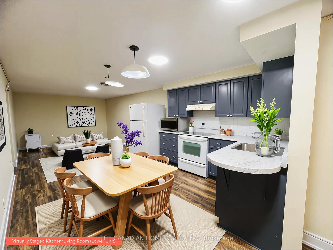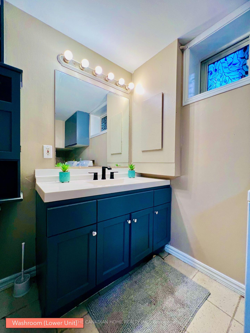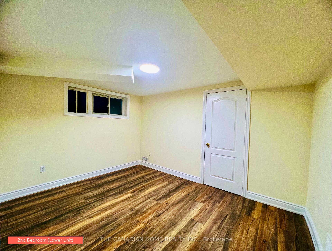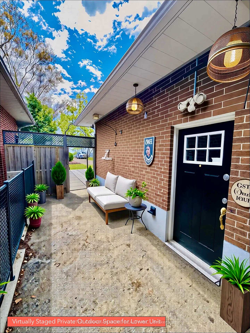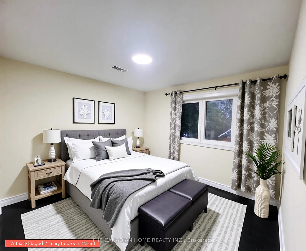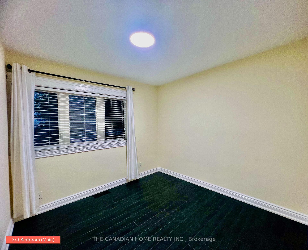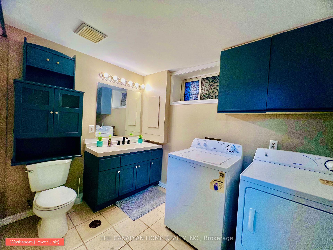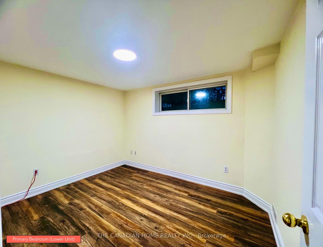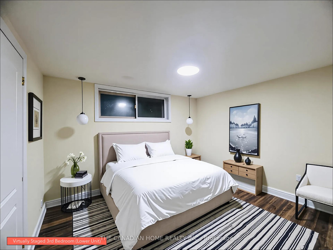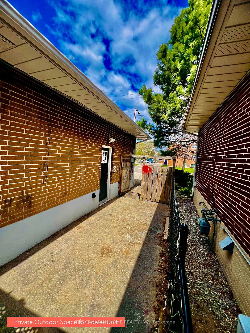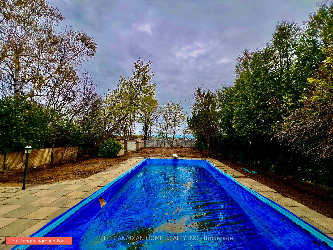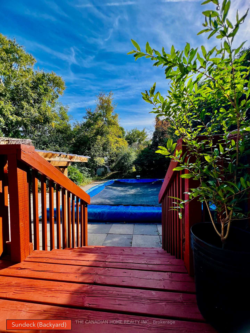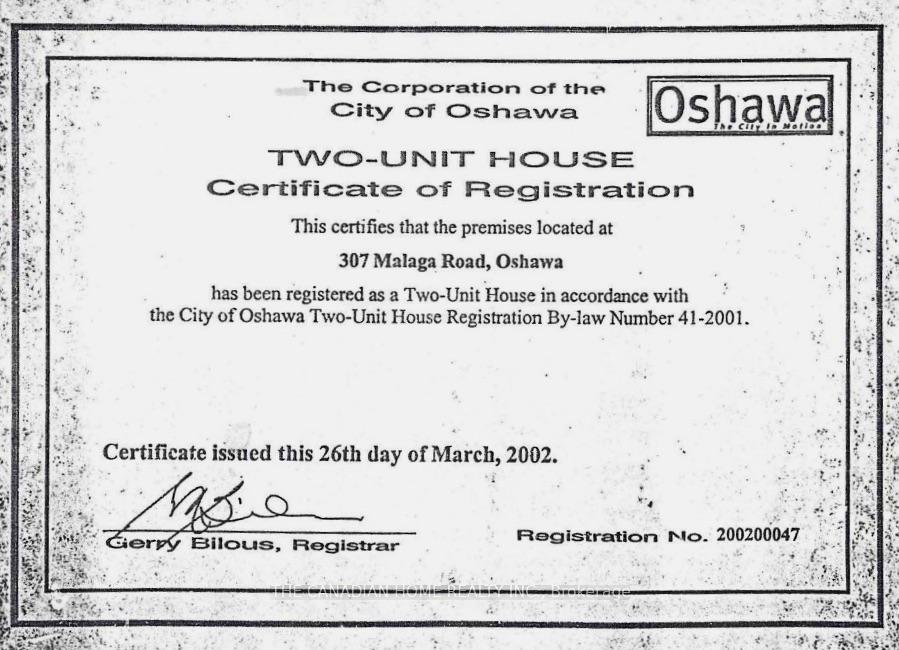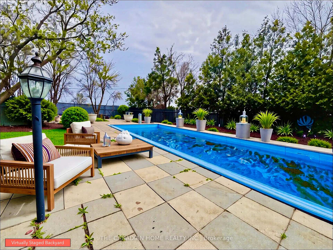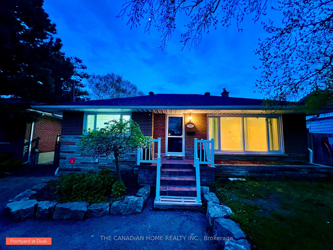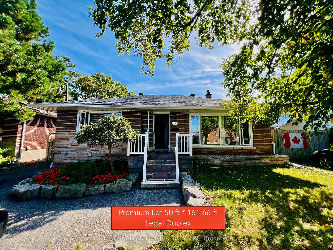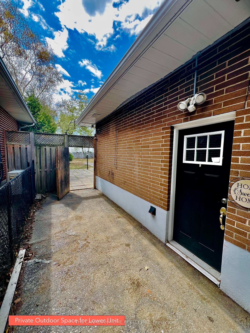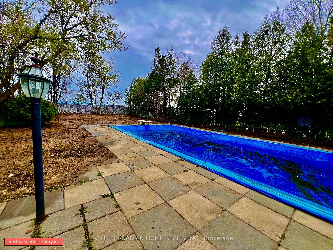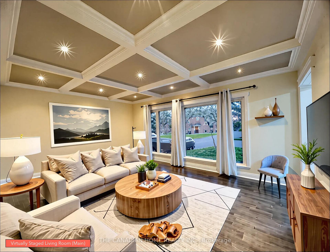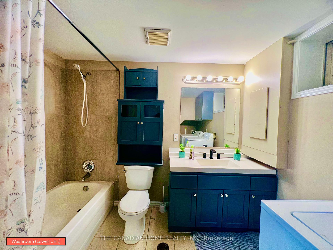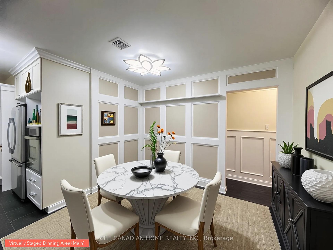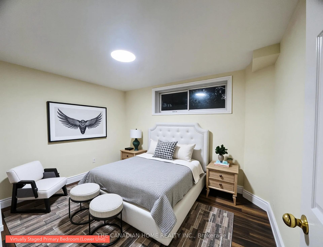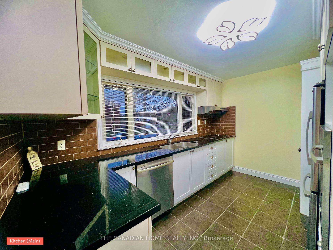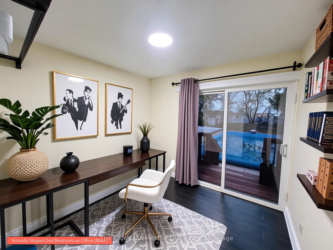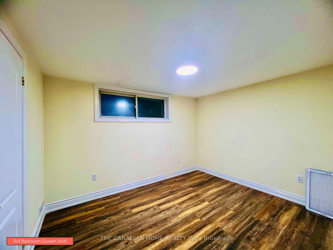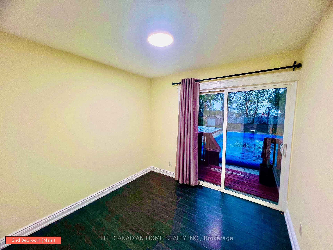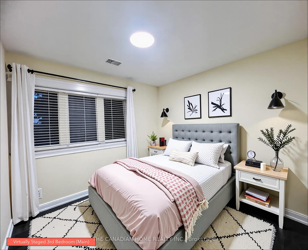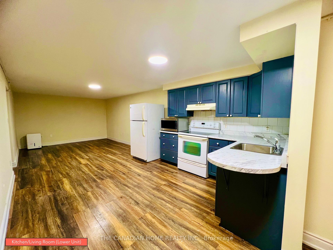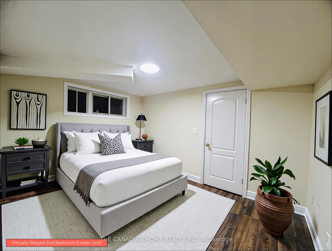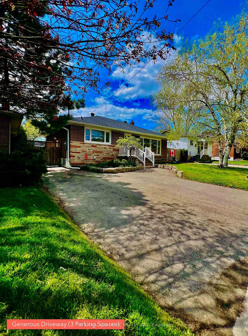$699,000
Available - For Sale
Listing ID: E12221325
307 Malaga Road , Oshawa, L1J 1N6, Durham
| Exciting investment or first-time homebuyer opportunity! This fully legal 2-unit dwelling, registered with the City of Oshawa, sits on a premium 50' x 161.66' lot. Freshly painted and renovated (2024), duct cleaned (July 2024 with a 2-year warranty), and a brand-new roof installed (July 2024 with a 15-year material warranty and a 50-year labor warranty). Features include a new vanity and a professionally installed full-length swimming pool, and owned furnace and water heater truly a turnkey property. This cash-flowing gem offers 3+3 spacious bedrooms, each with large closets, and a separate side entrance leading to a fully finished basement apartment with a 5-piece bath. Complete with modern stainless steel appliances: 2 fridges, 2 stoves, 2 washers, 2 dryers, a dishwasher, and separate laundry for both the main and basement units. The location is unbeatable! Enjoy the tranquility of nearby Lakeview Park and Lake Ontario, with a private backyard and walking distance to schools, a daycare, plazas, bike trails, and more. Public transit is conveniently right at your doorstep, and the 401 is just minutes away. |
| Price | $699,000 |
| Taxes: | $4424.00 |
| Occupancy: | Vacant |
| Address: | 307 Malaga Road , Oshawa, L1J 1N6, Durham |
| Directions/Cross Streets: | Malaga Road & Park Road South |
| Rooms: | 6 |
| Rooms +: | 5 |
| Bedrooms: | 3 |
| Bedrooms +: | 3 |
| Family Room: | T |
| Basement: | Finished wit, Separate Ent |
| Level/Floor | Room | Length(ft) | Width(ft) | Descriptions | |
| Room 1 | Main | Living Ro | 17.02 | 12.1 | Coffered Ceiling(s), Bay Window, Pot Lights |
| Room 2 | Main | Dining Ro | 12.89 | 9.09 | Crown Moulding, Wood Trim, Pot Lights |
| Room 3 | Main | Kitchen | 12.07 | 7.08 | Granite Counters, B/I Oven, B/I Range |
| Room 4 | Main | Primary B | 13.38 | 11.28 | Bay Window, Hardwood Floor, Overlooks Pool |
| Room 5 | Main | Bedroom 2 | 8.1 | 9.28 | Bay Window, W/O To Sundeck, Overlooks Pool |
| Room 6 | Main | Bedroom 3 | 9.38 | 12.37 | Bay Window, Hardwood Floor, Overlooks Pool |
| Room 7 | Main | Bathroom | 6.3 | 9.28 | Overlooks Pool |
| Room 8 | Basement | Living Ro | 16.99 | 11.05 | Open Concept, Hardwood Floor |
| Room 9 | Basement | Primary B | 14.27 | 9.77 | Large Window, B/I Closet, Hardwood Floor |
| Room 10 | Basement | Bedroom 2 | 12.89 | 11.48 | Large Window, B/I Closet, Hardwood Floor |
| Room 11 | Basement | Bedroom 3 | 12.79 | 12.27 | Large Window, B/I Closet, Hardwood Floor |
| Room 12 | Basement | Bathroom | 11.38 | 9.05 | B/I Vanity |
| Room 13 | Basement | Kitchen | 8.99 | 11.05 | Open Concept |
| Washroom Type | No. of Pieces | Level |
| Washroom Type 1 | 4 | Main |
| Washroom Type 2 | 5 | Basement |
| Washroom Type 3 | 0 | |
| Washroom Type 4 | 0 | |
| Washroom Type 5 | 0 | |
| Washroom Type 6 | 4 | Main |
| Washroom Type 7 | 5 | Basement |
| Washroom Type 8 | 0 | |
| Washroom Type 9 | 0 | |
| Washroom Type 10 | 0 |
| Total Area: | 0.00 |
| Property Type: | Duplex |
| Style: | Bungalow |
| Exterior: | Brick |
| Garage Type: | None |
| (Parking/)Drive: | Private Tr |
| Drive Parking Spaces: | 3 |
| Park #1 | |
| Parking Type: | Private Tr |
| Park #2 | |
| Parking Type: | Private Tr |
| Pool: | Inground |
| Approximatly Square Footage: | 1100-1500 |
| CAC Included: | N |
| Water Included: | N |
| Cabel TV Included: | N |
| Common Elements Included: | N |
| Heat Included: | N |
| Parking Included: | N |
| Condo Tax Included: | N |
| Building Insurance Included: | N |
| Fireplace/Stove: | Y |
| Heat Type: | Forced Air |
| Central Air Conditioning: | Central Air |
| Central Vac: | N |
| Laundry Level: | Syste |
| Ensuite Laundry: | F |
| Sewers: | Sewer |
$
%
Years
This calculator is for demonstration purposes only. Always consult a professional
financial advisor before making personal financial decisions.
| Although the information displayed is believed to be accurate, no warranties or representations are made of any kind. |
| THE CANADIAN HOME REALTY INC. |
|
|

Wally Islam
Real Estate Broker
Dir:
416-949-2626
Bus:
416-293-8500
Fax:
905-913-8585
| Virtual Tour | Book Showing | Email a Friend |
Jump To:
At a Glance:
| Type: | Freehold - Duplex |
| Area: | Durham |
| Municipality: | Oshawa |
| Neighbourhood: | Lakeview |
| Style: | Bungalow |
| Tax: | $4,424 |
| Beds: | 3+3 |
| Baths: | 2 |
| Fireplace: | Y |
| Pool: | Inground |
Locatin Map:
Payment Calculator:
