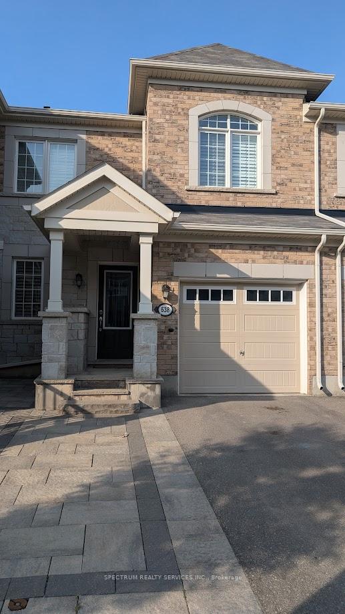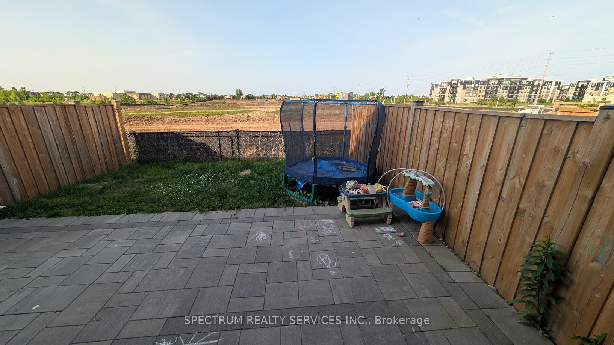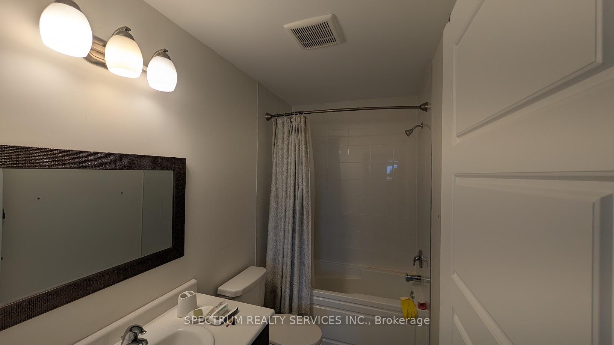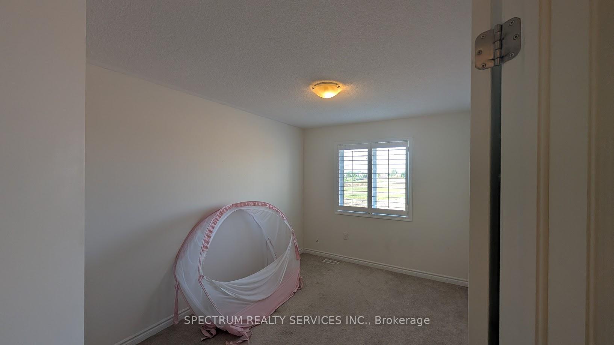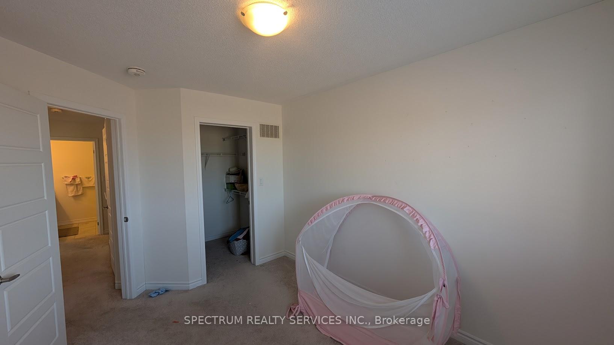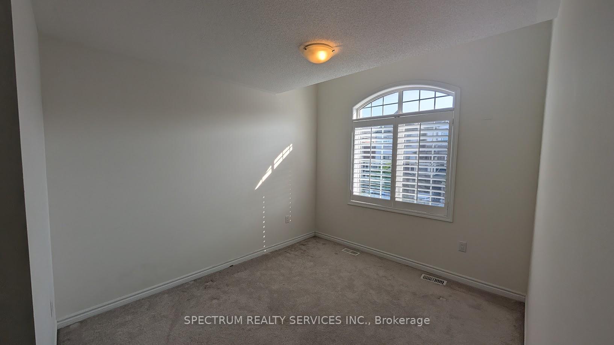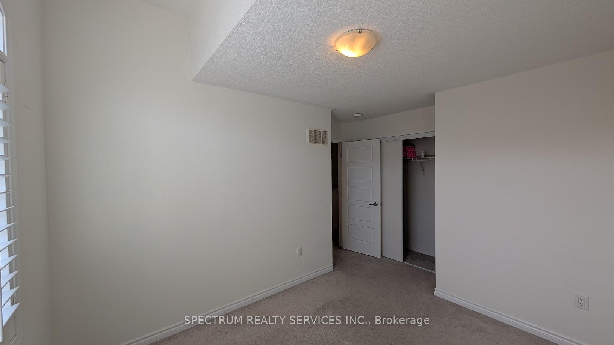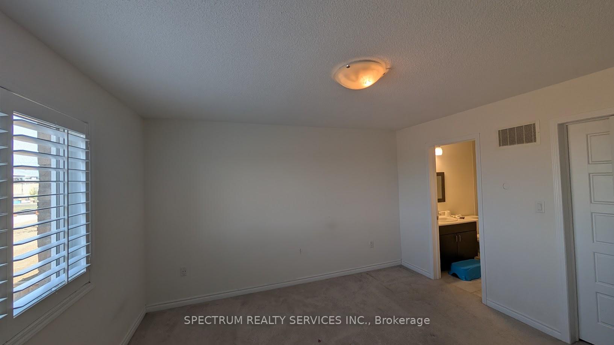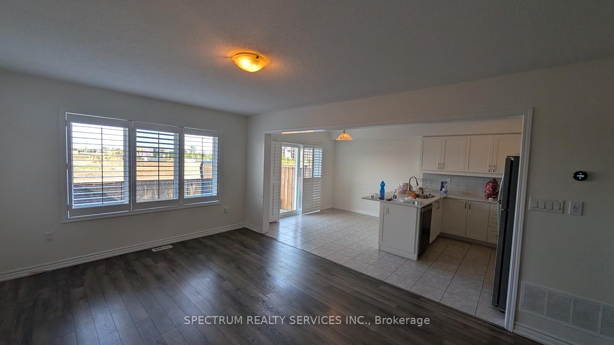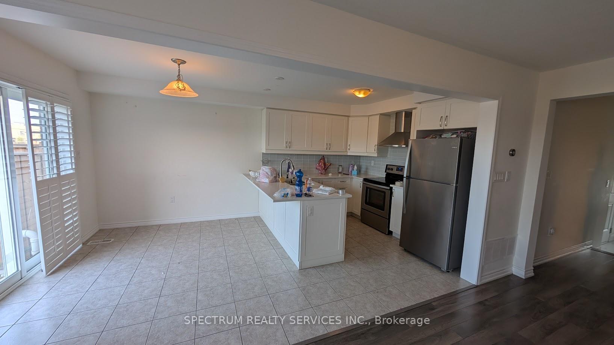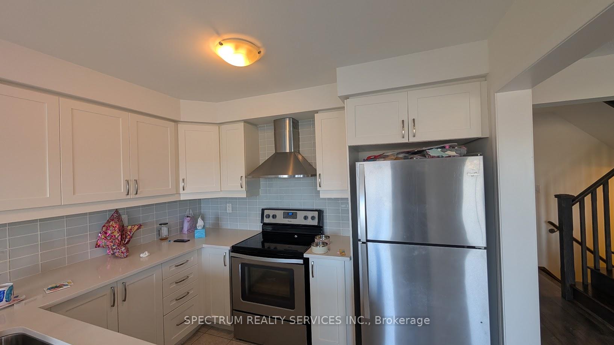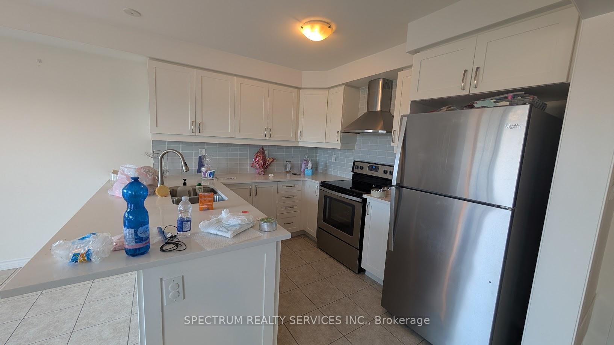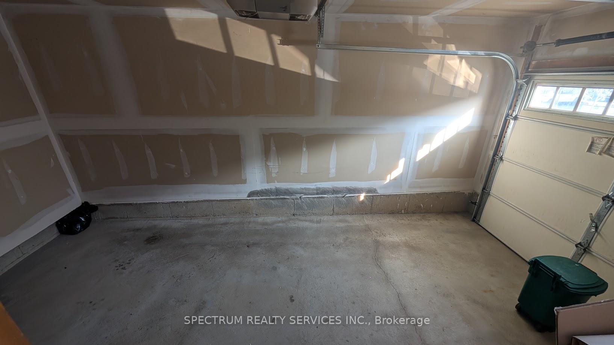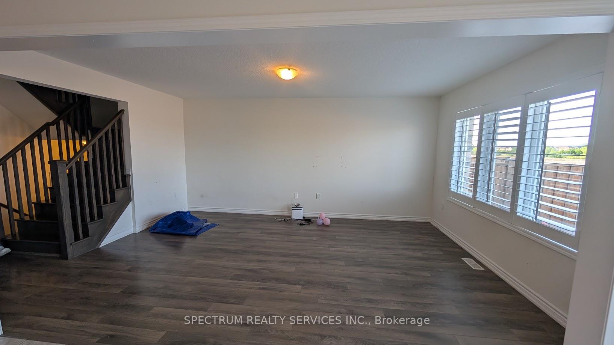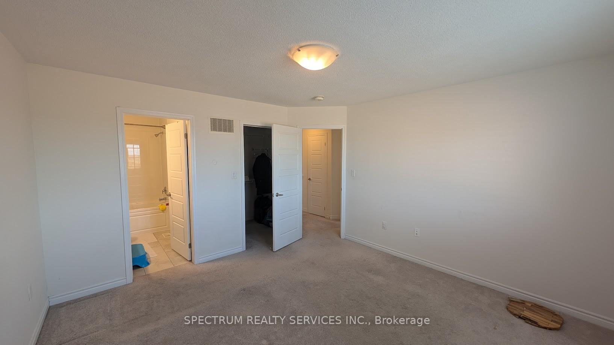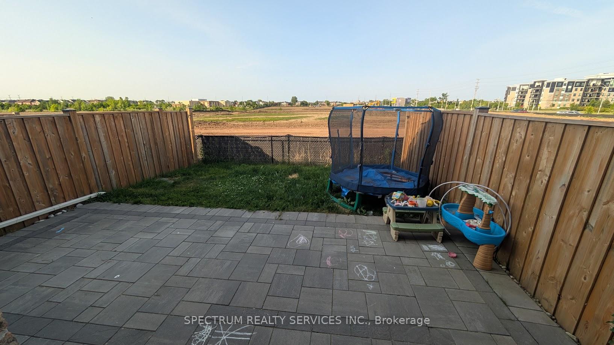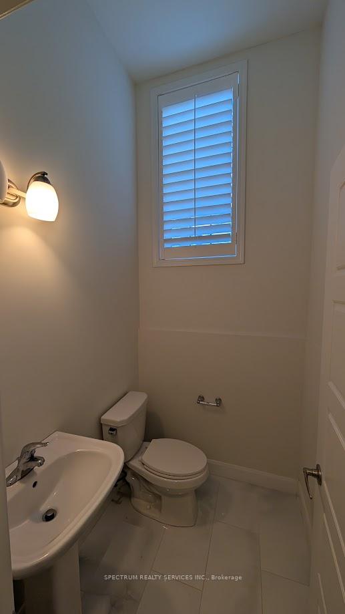$3,000
Available - For Rent
Listing ID: W12232587
638 Laking Terr , Milton, L9T 9J4, Halton
| Modern, Well-Maintained Family Home With 3 - Car Parking! Open-Concept layout featuring a spacious Great Room with a walk-out to the backyard. Upgraded kitchen with quartz countertops, backsplash and stainless steel appliances. Bright and airy with plenty of natural light. Beautiful oak staircase leads to the Primary bedroom with a walk-in closet and private en-suite. Professionally finished interlocking in both the front and backyard. Entire property, including the unfinished basement, is included. Prime location - steps to top-ranked schools, shopping, transit, parks, and Highway 401. No neighbors at the back for added privacy! |
| Price | $3,000 |
| Taxes: | $0.00 |
| Occupancy: | Vacant |
| Address: | 638 Laking Terr , Milton, L9T 9J4, Halton |
| Directions/Cross Streets: | Derry Road / Miller Way |
| Rooms: | 7 |
| Bedrooms: | 3 |
| Bedrooms +: | 0 |
| Family Room: | F |
| Basement: | Unfinished |
| Furnished: | Unfu |
| Level/Floor | Room | Length(ft) | Width(ft) | Descriptions | |
| Room 1 | Main | Living Ro | 11.74 | 18.24 | |
| Room 2 | Main | Dining Ro | 11.25 | 11.68 | |
| Room 3 | Main | Kitchen | 10.36 | 17.22 | |
| Room 4 | Second | Bedroom | 11.48 | 14.07 | |
| Room 5 | Second | Bedroom 2 | 11.48 | 12.69 | |
| Room 6 | Second | Bedroom 3 | 10.17 | 12.6 |
| Washroom Type | No. of Pieces | Level |
| Washroom Type 1 | 3 | Second |
| Washroom Type 2 | 2 | Main |
| Washroom Type 3 | 4 | Second |
| Washroom Type 4 | 0 | |
| Washroom Type 5 | 0 | |
| Washroom Type 6 | 3 | Second |
| Washroom Type 7 | 2 | Main |
| Washroom Type 8 | 4 | Second |
| Washroom Type 9 | 0 | |
| Washroom Type 10 | 0 |
| Total Area: | 0.00 |
| Property Type: | Att/Row/Townhouse |
| Style: | 2-Storey |
| Exterior: | Brick |
| Garage Type: | Attached |
| Drive Parking Spaces: | 2 |
| Pool: | None |
| Laundry Access: | In Basement |
| Approximatly Square Footage: | 1100-1500 |
| CAC Included: | N |
| Water Included: | N |
| Cabel TV Included: | N |
| Common Elements Included: | N |
| Heat Included: | N |
| Parking Included: | N |
| Condo Tax Included: | N |
| Building Insurance Included: | N |
| Fireplace/Stove: | N |
| Heat Type: | Forced Air |
| Central Air Conditioning: | Central Air |
| Central Vac: | N |
| Laundry Level: | Syste |
| Ensuite Laundry: | F |
| Sewers: | Sewer |
| Although the information displayed is believed to be accurate, no warranties or representations are made of any kind. |
| SPECTRUM REALTY SERVICES INC. |
|
|

Wally Islam
Real Estate Broker
Dir:
416-949-2626
Bus:
416-293-8500
Fax:
905-913-8585
| Book Showing | Email a Friend |
Jump To:
At a Glance:
| Type: | Freehold - Att/Row/Townhouse |
| Area: | Halton |
| Municipality: | Milton |
| Neighbourhood: | 1027 - CL Clarke |
| Style: | 2-Storey |
| Beds: | 3 |
| Baths: | 3 |
| Fireplace: | N |
| Pool: | None |
Locatin Map:
