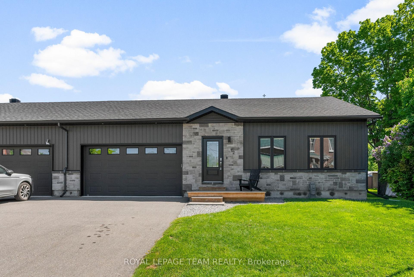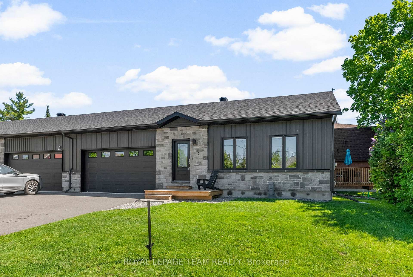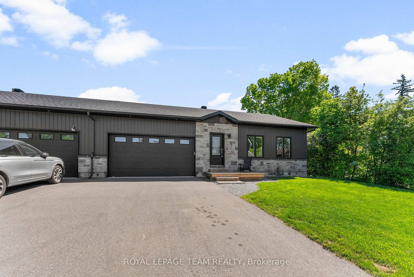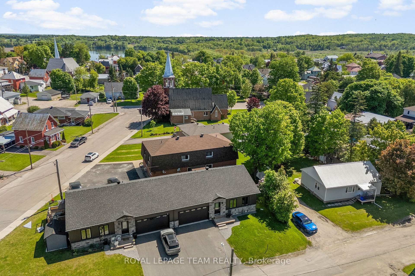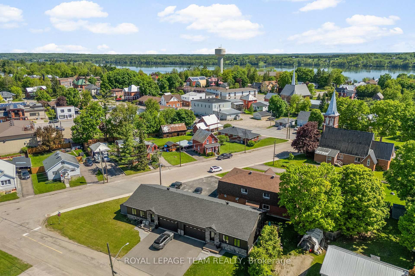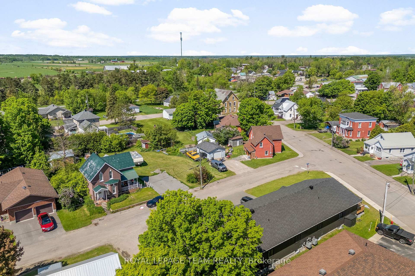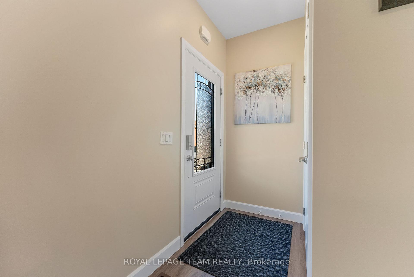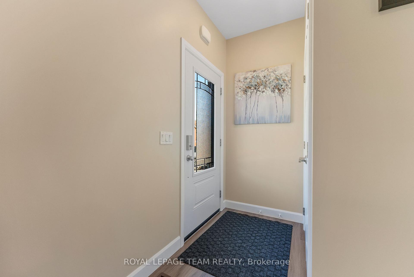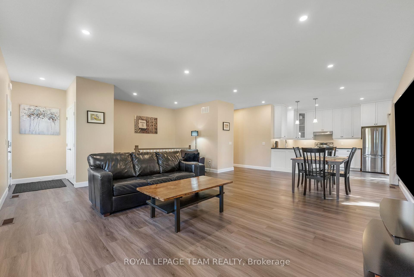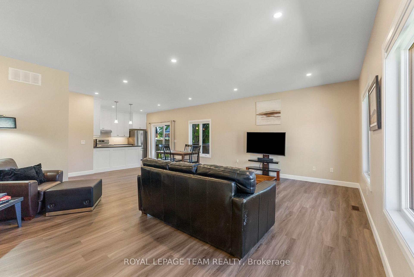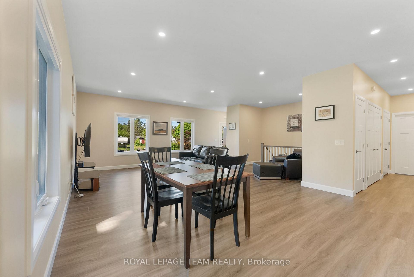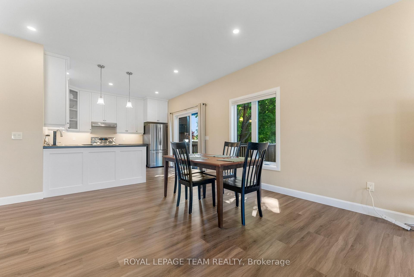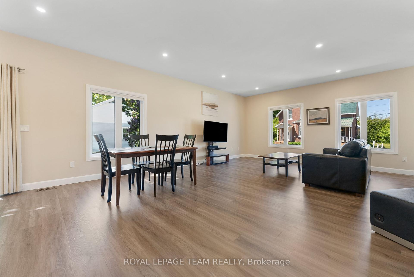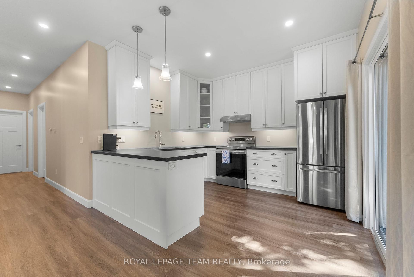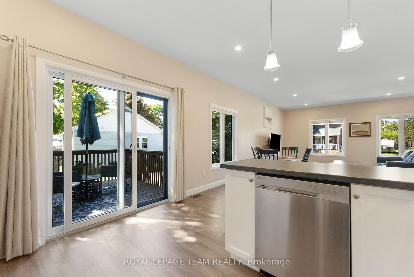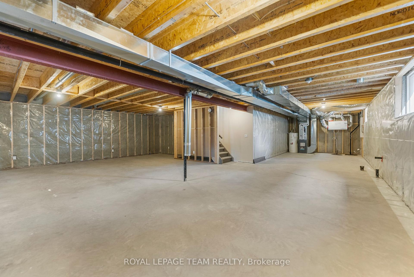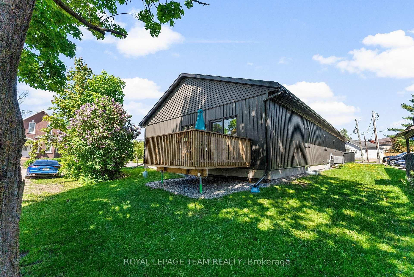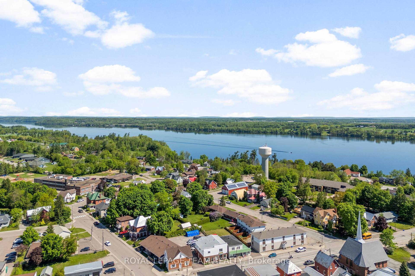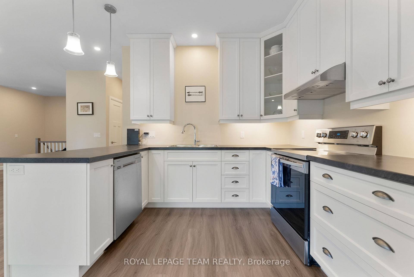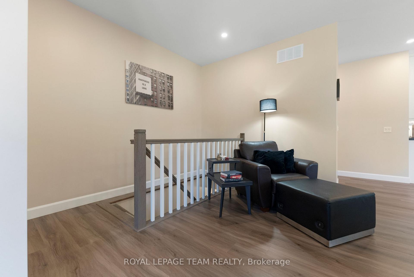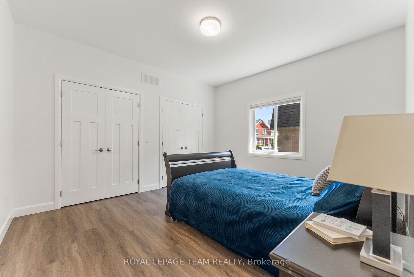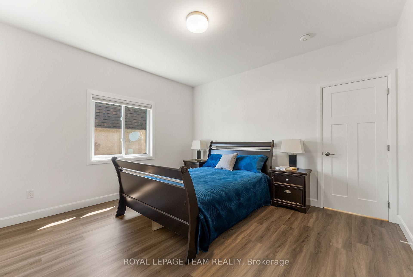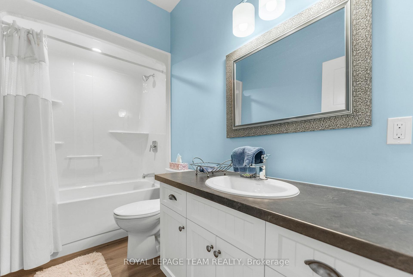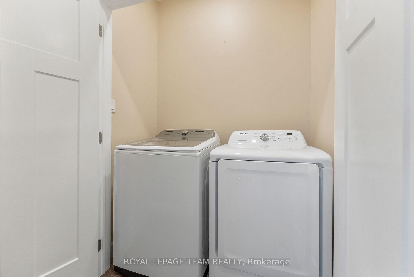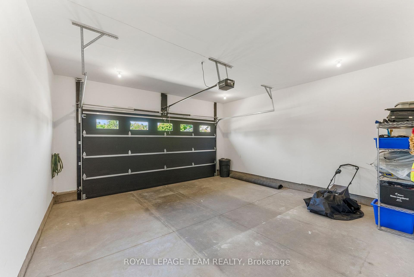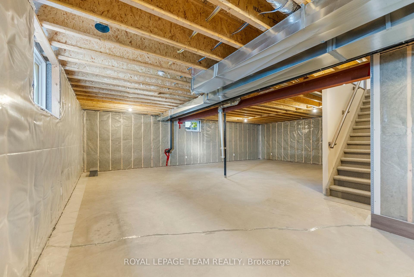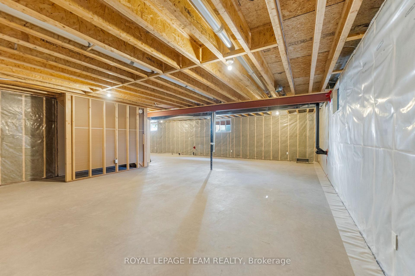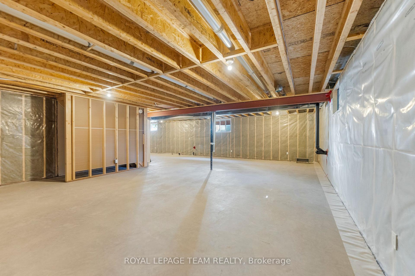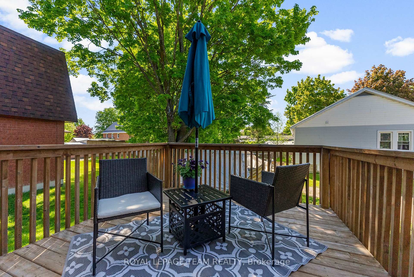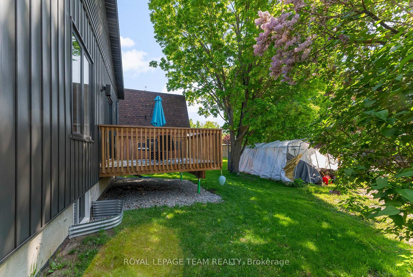$455,000
Available - For Sale
Listing ID: X12182029
12 Simpson Stre , Whitewater Region, K0J 1K0, Renfrew
| Welcome to this charming 2021-built semi-detached bungalow nestled in the picturesque town of Cobden. Offering modern comfort and practical living, this inviting home features two spacious bedrooms and a well-appointed bathroom. The open-concept layout provides a seamless flow between living, dining, and kitchen areas, perfect for relaxation and entertaining. Bright and airy, the interior showcases contemporary finishes, 9 foot ceilings and plenty of natural light. Outside, enjoy a private yard with a deck, ideal for outdoor gatherings or tranquil evenings. The lower level is a blank canvas with great ceiling height and a bathroom rough in. The attached 2 car garage provides more than enough room to park your vehicles and store your tools & toys. Located in a friendly community with convenient access to local amenities, parks, and scenic outdoor pursuits, this delightful bungalow is an excellent opportunity for first-time buyers, downsizers, or those seeking a low-maintenance lifestyle. Don't miss your chance to make this lovely Cobden property your new home! |
| Price | $455,000 |
| Taxes: | $2933.16 |
| Occupancy: | Owner |
| Address: | 12 Simpson Stre , Whitewater Region, K0J 1K0, Renfrew |
| Directions/Cross Streets: | Bromley Street |
| Rooms: | 6 |
| Bedrooms: | 2 |
| Bedrooms +: | 0 |
| Family Room: | F |
| Basement: | Full, Unfinished |
| Level/Floor | Room | Length(ft) | Width(ft) | Descriptions | |
| Room 1 | Main | Living Ro | 18.89 | 16.96 | |
| Room 2 | Main | Dining Ro | 15.28 | 12.46 | |
| Room 3 | Main | Kitchen | 11.68 | 9.84 | |
| Room 4 | Main | Bedroom | 9.58 | 12.27 | |
| Room 5 | Main | Primary B | 12.2 | 13.25 | |
| Room 6 | Main | Bathroom | 9.45 | 4.89 |
| Washroom Type | No. of Pieces | Level |
| Washroom Type 1 | 4 | |
| Washroom Type 2 | 0 | |
| Washroom Type 3 | 0 | |
| Washroom Type 4 | 0 | |
| Washroom Type 5 | 0 | |
| Washroom Type 6 | 4 | |
| Washroom Type 7 | 0 | |
| Washroom Type 8 | 0 | |
| Washroom Type 9 | 0 | |
| Washroom Type 10 | 0 |
| Total Area: | 0.00 |
| Property Type: | Semi-Detached |
| Style: | Bungalow |
| Exterior: | Vinyl Siding |
| Garage Type: | Attached |
| Drive Parking Spaces: | 2 |
| Pool: | None |
| Approximatly Square Footage: | 1100-1500 |
| CAC Included: | N |
| Water Included: | N |
| Cabel TV Included: | N |
| Common Elements Included: | N |
| Heat Included: | N |
| Parking Included: | N |
| Condo Tax Included: | N |
| Building Insurance Included: | N |
| Fireplace/Stove: | N |
| Heat Type: | Forced Air |
| Central Air Conditioning: | Central Air |
| Central Vac: | N |
| Laundry Level: | Syste |
| Ensuite Laundry: | F |
| Sewers: | Sewer |
$
%
Years
This calculator is for demonstration purposes only. Always consult a professional
financial advisor before making personal financial decisions.
| Although the information displayed is believed to be accurate, no warranties or representations are made of any kind. |
| ROYAL LEPAGE TEAM REALTY |
|
|

Wally Islam
Real Estate Broker
Dir:
416-949-2626
Bus:
416-293-8500
Fax:
905-913-8585
| Virtual Tour | Book Showing | Email a Friend |
Jump To:
At a Glance:
| Type: | Freehold - Semi-Detached |
| Area: | Renfrew |
| Municipality: | Whitewater Region |
| Neighbourhood: | 582 - Cobden |
| Style: | Bungalow |
| Tax: | $2,933.16 |
| Beds: | 2 |
| Baths: | 1 |
| Fireplace: | N |
| Pool: | None |
Locatin Map:
Payment Calculator:
