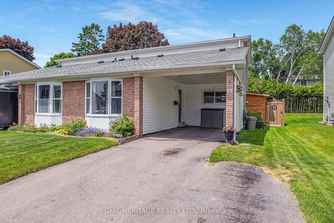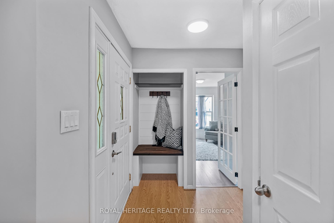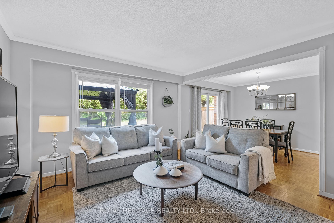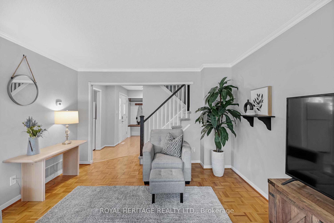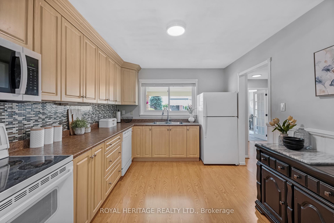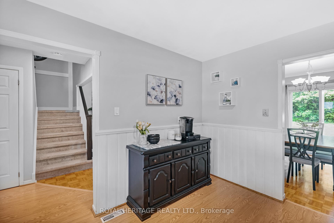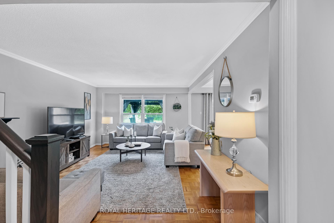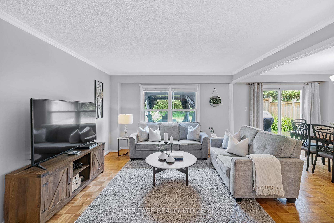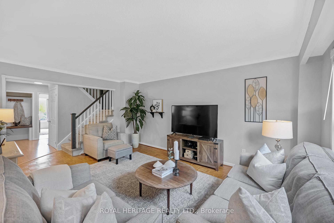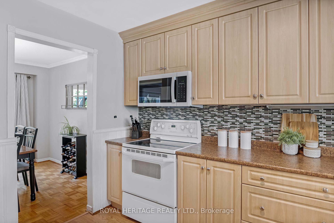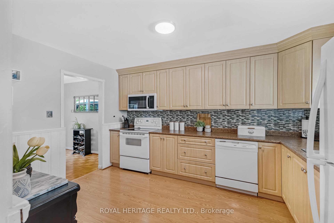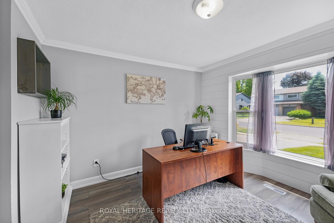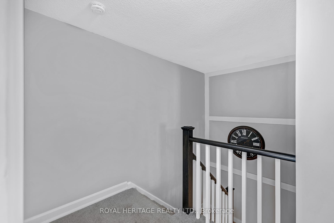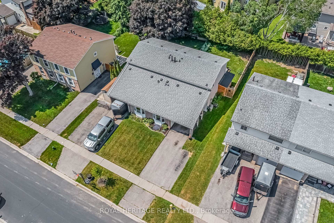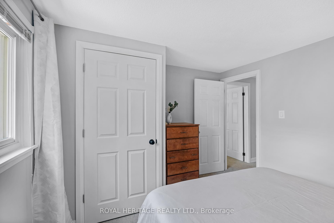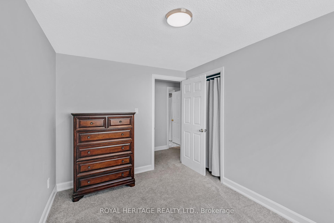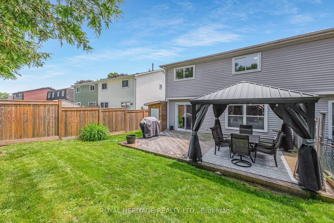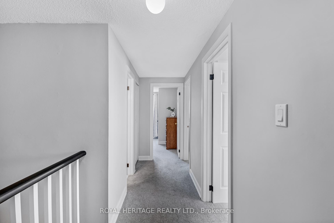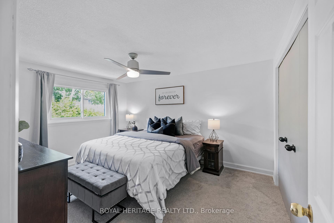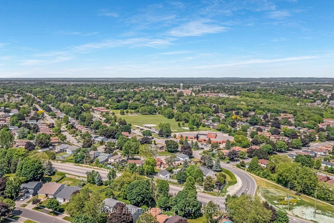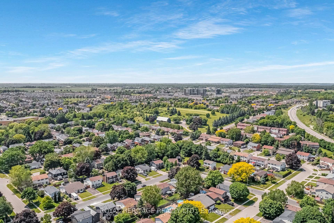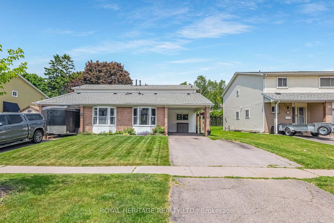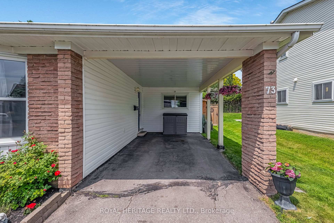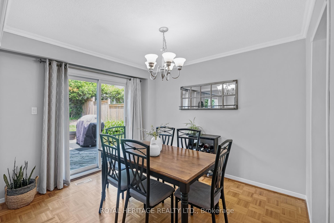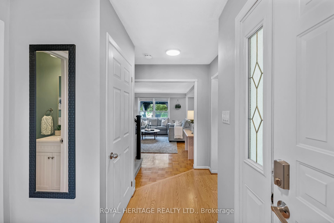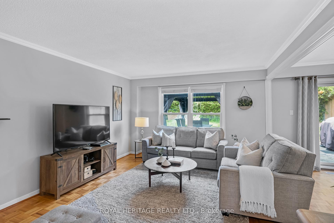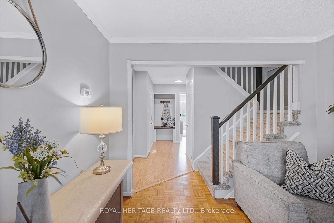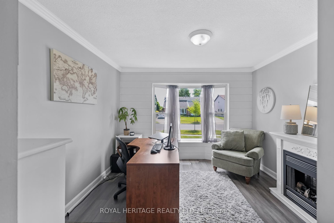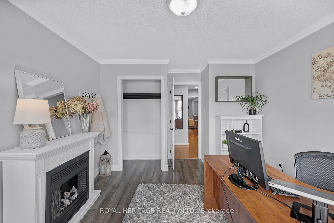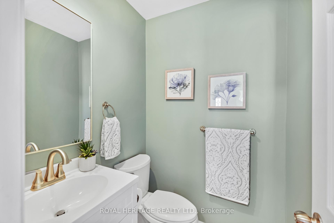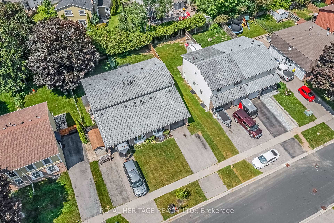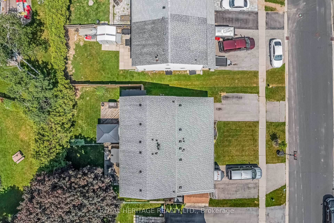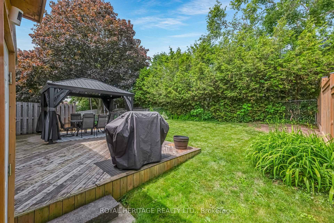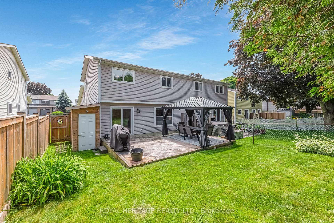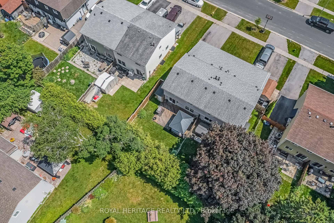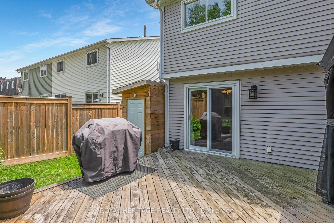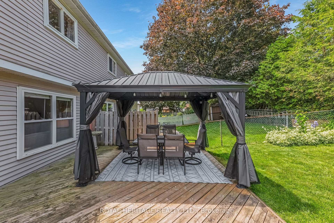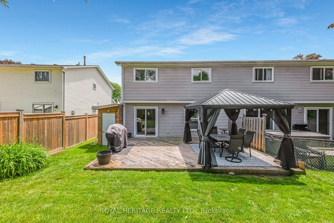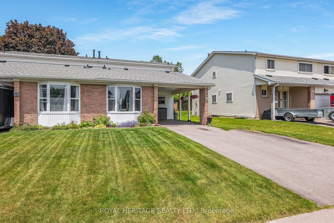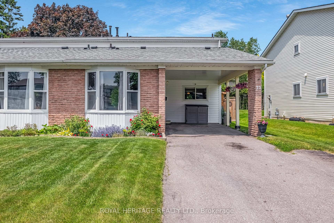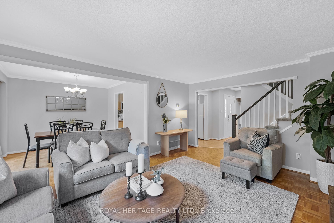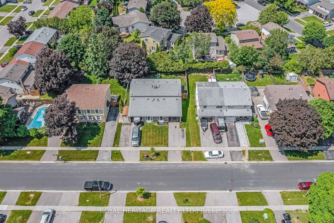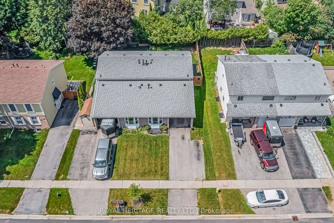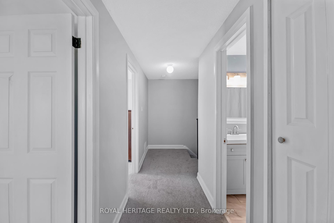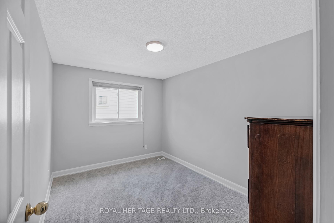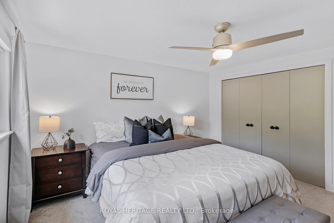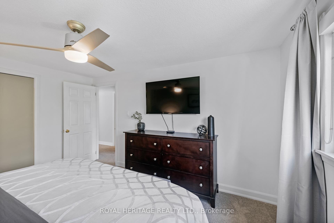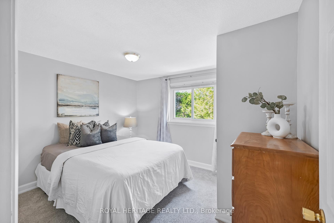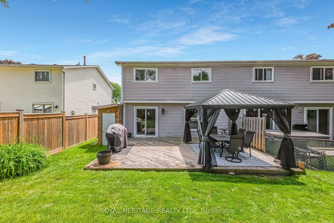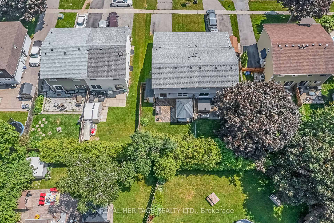$599,900
Available - For Sale
Listing ID: E12229582
73 Roser Cres , Clarington, L1C 3P1, Durham
| This warm and inviting rare 4-bedroom gem is ideally located near top-rated schools, shopping, and offers quick access to Hwy 401. Nestled on a mature lot, it features a private backyard with a gazebo, a new custom wood shed, and a recently installed fence - perfect for relaxing or entertaining. Inside, natural light fills the spacious living/dining area with walkout to the deck, while the bright eat-in kitchen is ideal for everyday family living. The fully renovated main-floor 4th bedroom offers flexibility as an office, playroom, or den. Thoughtful improvements include premium broadloom with underlay on the stairs and upper level, new baseboards and casings throughout upstairs, a reconfigured front hall closet for added functionality, new railing, and an upgraded electrical panel (converted from fuses to breakers). Both bathrooms have been tastefully redone, and the basement offers a large rec room plus an oversized bonus space - perfect for storage, a workshop, or potential 5th bedroom. |
| Price | $599,900 |
| Taxes: | $3267.00 |
| Assessment Year: | 2024 |
| Occupancy: | Owner |
| Address: | 73 Roser Cres , Clarington, L1C 3P1, Durham |
| Directions/Cross Streets: | Baseline Rd & Martin Rd |
| Rooms: | 7 |
| Rooms +: | 2 |
| Bedrooms: | 4 |
| Bedrooms +: | 0 |
| Family Room: | F |
| Basement: | Partially Fi |
| Level/Floor | Room | Length(ft) | Width(ft) | Descriptions | |
| Room 1 | Main | Living Ro | 16.99 | 12.6 | Parquet, Large Window, Open Concept |
| Room 2 | Main | Dining Ro | 10.69 | 9.09 | Parquet, Combined w/Living, W/O To Deck |
| Room 3 | Main | Kitchen | 12.1 | 9.97 | Laminate, Eat-in Kitchen, Large Window |
| Room 4 | Main | Bedroom 4 | 10.1 | 11.18 | Laminate, Bay Window, Large Closet |
| Room 5 | Second | Primary B | 11.09 | 13.78 | Broadloom, Window, Closet |
| Room 6 | Second | Bedroom 2 | 11.48 | 10.17 | Broadloom, Window, Closet |
| Room 7 | Second | Bedroom 3 | 10.99 | 8.69 | Broadloom, Window, Closet |
| Room 8 | Basement | Recreatio | 21.98 | 15.97 | B/I Bar, Window, Concrete Floor |
| Room 9 | Basement | Other | 20.89 | 11.05 | Combined w/Laundry, B/I Shelves, Window |
| Washroom Type | No. of Pieces | Level |
| Washroom Type 1 | 4 | Second |
| Washroom Type 2 | 2 | Main |
| Washroom Type 3 | 0 | |
| Washroom Type 4 | 0 | |
| Washroom Type 5 | 0 | |
| Washroom Type 6 | 4 | Second |
| Washroom Type 7 | 2 | Main |
| Washroom Type 8 | 0 | |
| Washroom Type 9 | 0 | |
| Washroom Type 10 | 0 |
| Total Area: | 0.00 |
| Property Type: | Semi-Detached |
| Style: | 2-Storey |
| Exterior: | Brick, Vinyl Siding |
| Garage Type: | Carport |
| (Parking/)Drive: | Private |
| Drive Parking Spaces: | 3 |
| Park #1 | |
| Parking Type: | Private |
| Park #2 | |
| Parking Type: | Private |
| Pool: | None |
| Other Structures: | Shed |
| Approximatly Square Footage: | 1100-1500 |
| Property Features: | Wooded/Treed, School |
| CAC Included: | N |
| Water Included: | N |
| Cabel TV Included: | N |
| Common Elements Included: | N |
| Heat Included: | N |
| Parking Included: | N |
| Condo Tax Included: | N |
| Building Insurance Included: | N |
| Fireplace/Stove: | N |
| Heat Type: | Forced Air |
| Central Air Conditioning: | Central Air |
| Central Vac: | N |
| Laundry Level: | Syste |
| Ensuite Laundry: | F |
| Sewers: | Sewer |
$
%
Years
This calculator is for demonstration purposes only. Always consult a professional
financial advisor before making personal financial decisions.
| Although the information displayed is believed to be accurate, no warranties or representations are made of any kind. |
| ROYAL HERITAGE REALTY LTD. |
|
|

Wally Islam
Real Estate Broker
Dir:
416-949-2626
Bus:
416-293-8500
Fax:
905-913-8585
| Virtual Tour | Book Showing | Email a Friend |
Jump To:
At a Glance:
| Type: | Freehold - Semi-Detached |
| Area: | Durham |
| Municipality: | Clarington |
| Neighbourhood: | Bowmanville |
| Style: | 2-Storey |
| Tax: | $3,267 |
| Beds: | 4 |
| Baths: | 2 |
| Fireplace: | N |
| Pool: | None |
Locatin Map:
Payment Calculator:
