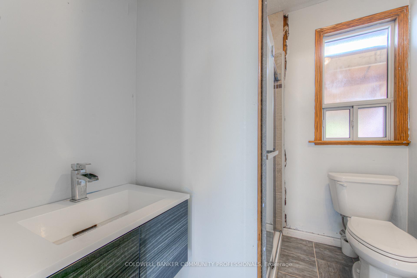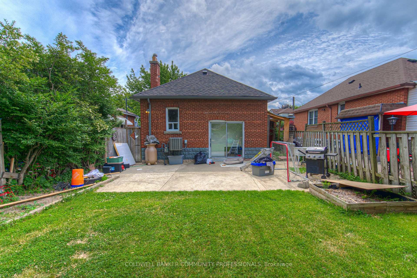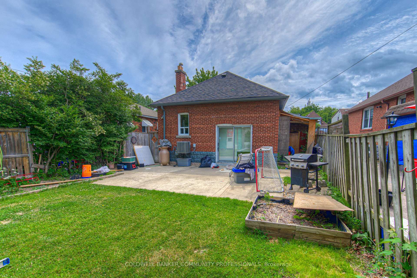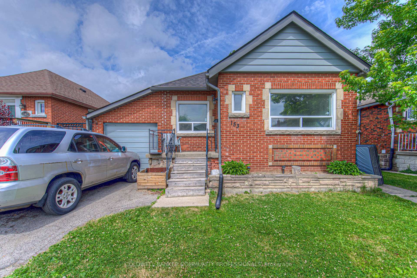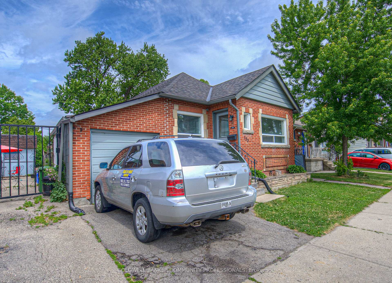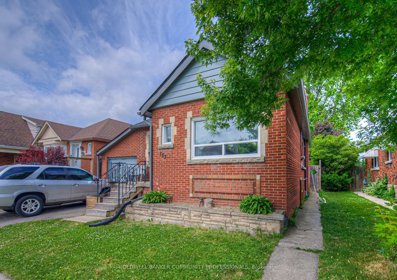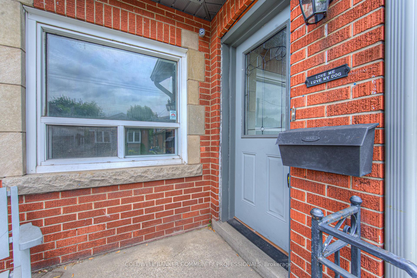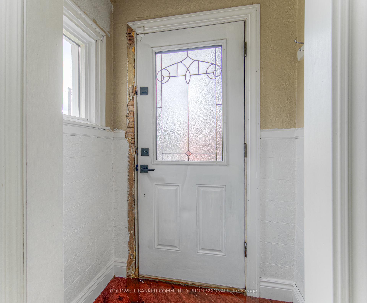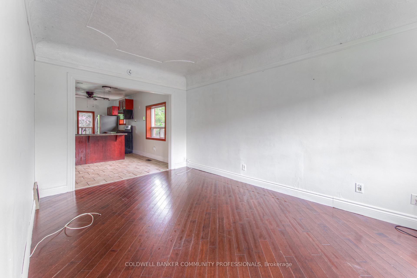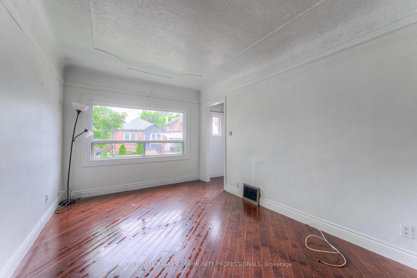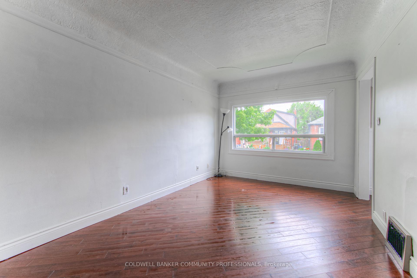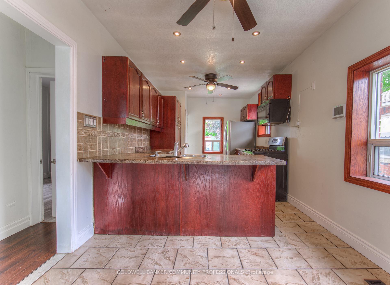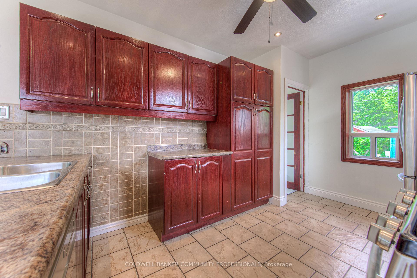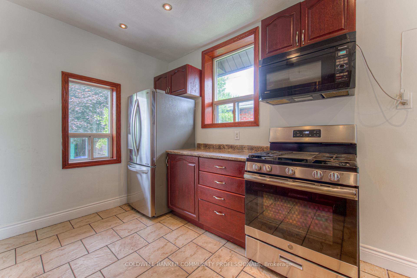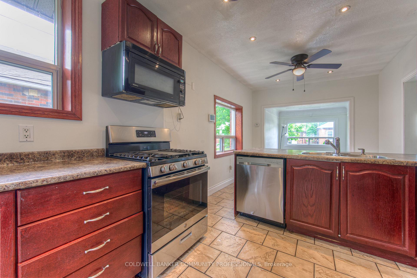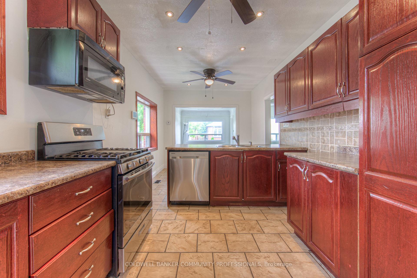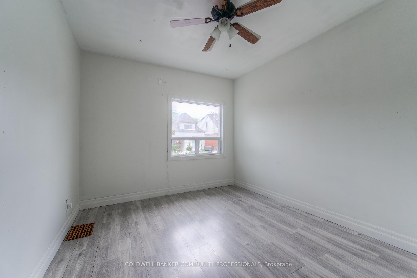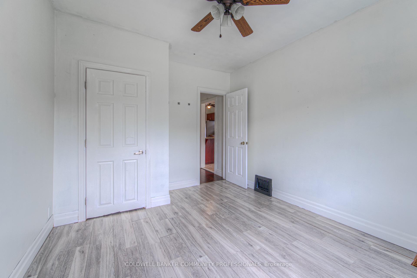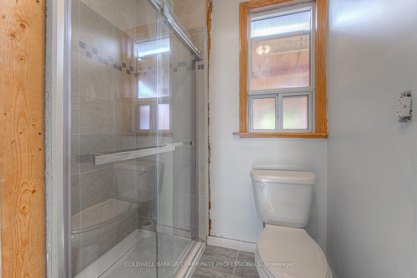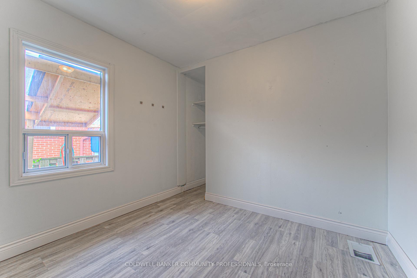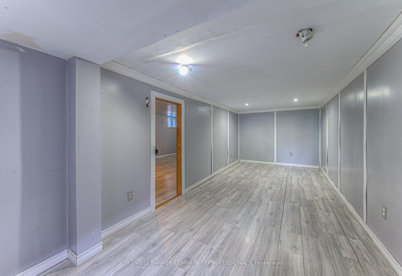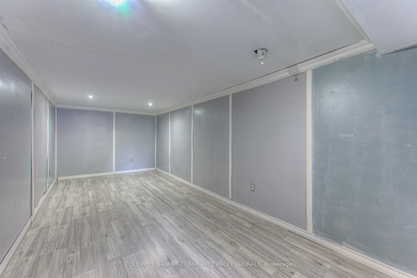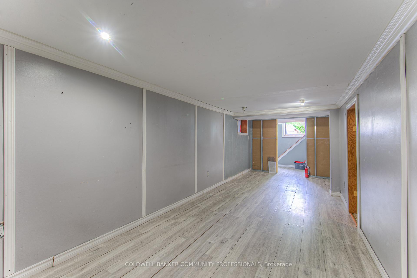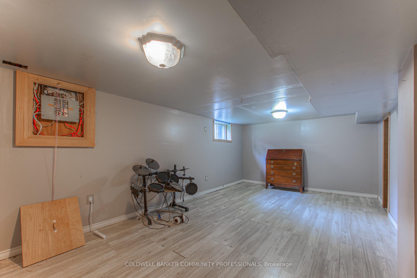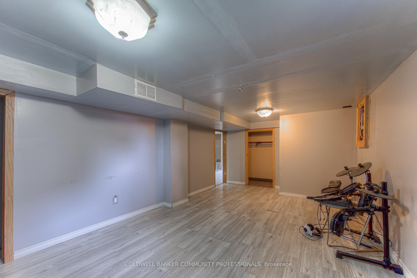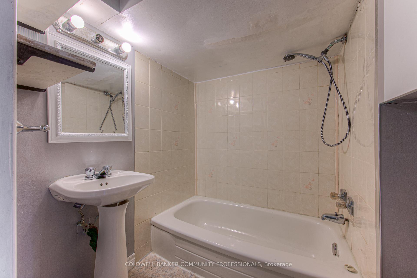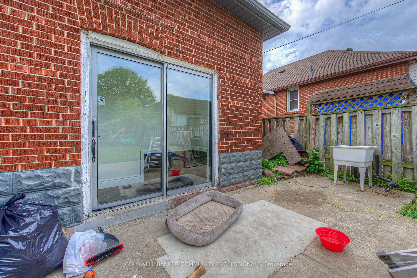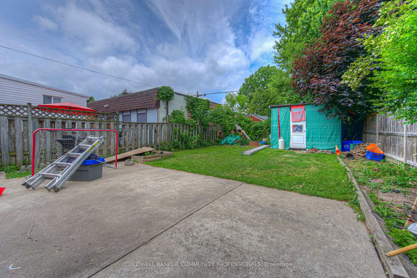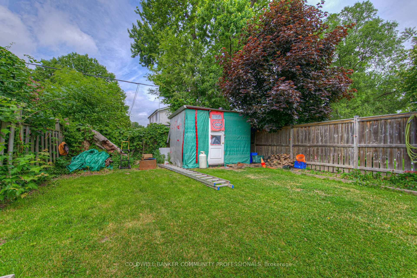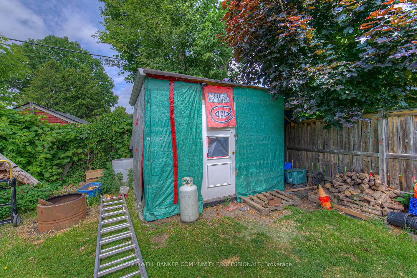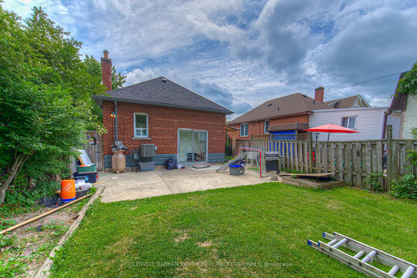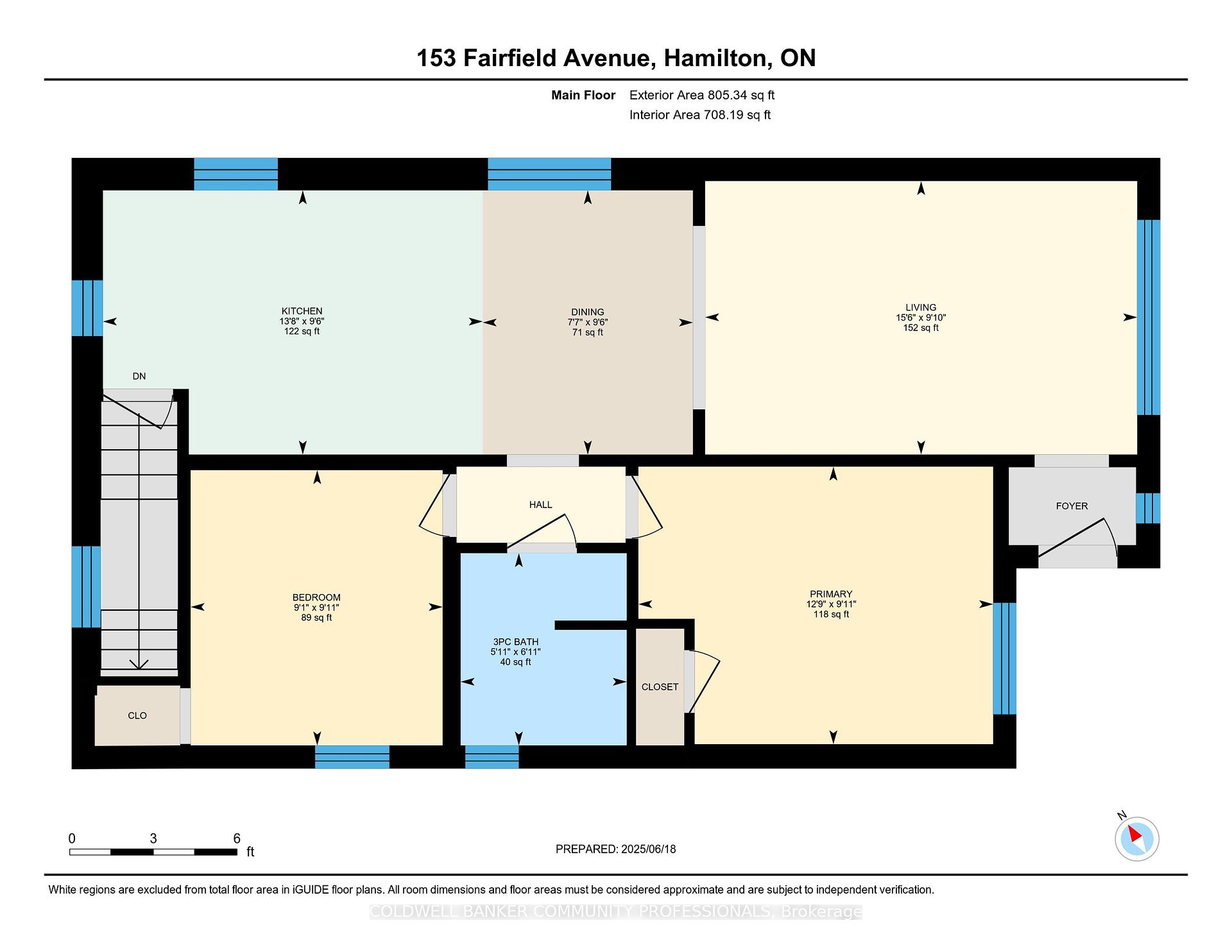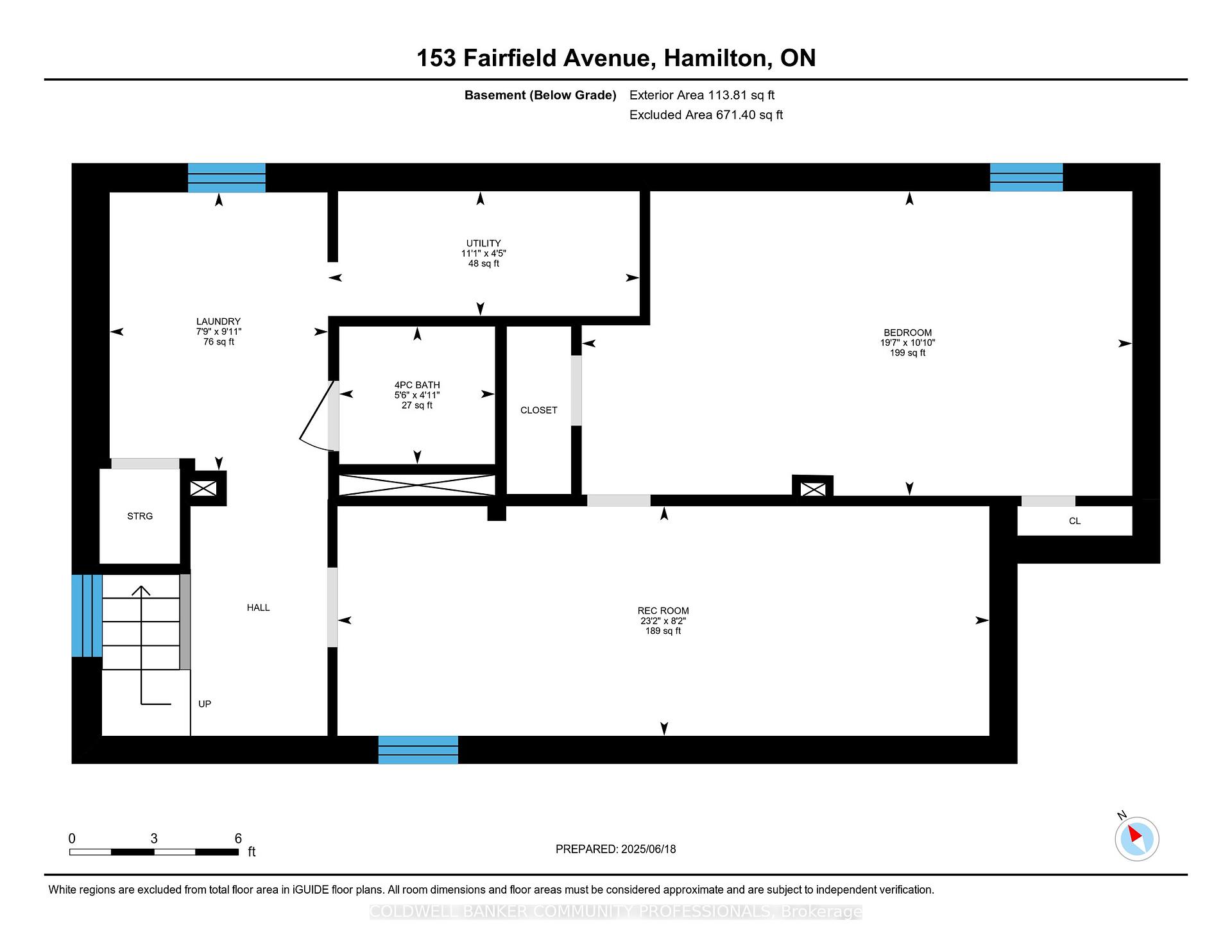$509,900
Available - For Sale
Listing ID: X12232228
153 Fairfield Aven , Hamilton, L8H 5H3, Hamilton
| Welcome to 153 Fairfield Avenue Packed with Potential and Priced to Move! Calling all first-time buyers, renovators, and savvy investors! This solid brick bungalow is nestled in a vibrant East Hamilton neighbourhood, just steps from schools, shopping, transit, a community centre, and with excellent highway access for easy commuting. This charming home offers 2+1 bedrooms, afour-piece bath, and a spacious eat-in kitchen with a peninsula island, gas stove, fridge, dishwasher, and over-the-range microwave. The finished basement adds even more living space with a rec room and an additional bedroom or office. Enjoy outdoor living in the fully fenced backyard featuring a concrete patio, ideal for BBQs and gatherings. A single driveway and attached garage provideconvenient parking and storage. While it may need a few finishing touches, this home is bursting with opportunity and is perfect for those looking to make it their own. |
| Price | $509,900 |
| Taxes: | $3075.00 |
| Assessment Year: | 2025 |
| Occupancy: | Vacant |
| Address: | 153 Fairfield Aven , Hamilton, L8H 5H3, Hamilton |
| Directions/Cross Streets: | Roxborough |
| Rooms: | 1 |
| Rooms +: | 1 |
| Bedrooms: | 2 |
| Bedrooms +: | 1 |
| Family Room: | F |
| Basement: | Partially Fi |
| Level/Floor | Room | Length(ft) | Width(ft) | Descriptions | |
| Room 1 | Main | Bedroom | 10 | 12.76 | |
| Room 2 | Main | Bedroom 2 | 10 | 12.4 | |
| Room 3 | Main | Living Ro | 9.74 | 15.48 | |
| Room 4 | Main | Bathroom | 6.99 | 5.84 | 4 Pc Bath |
| Room 5 | Main | Kitchen | 9.41 | 21.25 | |
| Room 6 | Lower | Bedroom | 19.58 | 10.82 | |
| Room 7 | Lower | Recreatio | 28.4 | 8.17 | |
| Room 8 | Lower | Bathroom | 4.92 | 10.5 | 2 Pc Bath |
| Room 9 | Lower | Laundry | 8 | 7.84 | |
| Room 10 | Lower | Utility R | 11.32 | 4.43 |
| Washroom Type | No. of Pieces | Level |
| Washroom Type 1 | 4 | Main |
| Washroom Type 2 | 2 | Lower |
| Washroom Type 3 | 0 | |
| Washroom Type 4 | 0 | |
| Washroom Type 5 | 0 | |
| Washroom Type 6 | 4 | Main |
| Washroom Type 7 | 2 | Lower |
| Washroom Type 8 | 0 | |
| Washroom Type 9 | 0 | |
| Washroom Type 10 | 0 |
| Total Area: | 0.00 |
| Property Type: | Detached |
| Style: | Bungalow |
| Exterior: | Brick |
| Garage Type: | Attached |
| (Parking/)Drive: | Available, |
| Drive Parking Spaces: | 1 |
| Park #1 | |
| Parking Type: | Available, |
| Park #2 | |
| Parking Type: | Available |
| Park #3 | |
| Parking Type: | Private |
| Pool: | None |
| Approximatly Square Footage: | 700-1100 |
| Property Features: | Library, Park |
| CAC Included: | N |
| Water Included: | N |
| Cabel TV Included: | N |
| Common Elements Included: | N |
| Heat Included: | N |
| Parking Included: | N |
| Condo Tax Included: | N |
| Building Insurance Included: | N |
| Fireplace/Stove: | N |
| Heat Type: | Forced Air |
| Central Air Conditioning: | Central Air |
| Central Vac: | N |
| Laundry Level: | Syste |
| Ensuite Laundry: | F |
| Sewers: | Sewer |
$
%
Years
This calculator is for demonstration purposes only. Always consult a professional
financial advisor before making personal financial decisions.
| Although the information displayed is believed to be accurate, no warranties or representations are made of any kind. |
| COLDWELL BANKER COMMUNITY PROFESSIONALS |
|
|

Wally Islam
Real Estate Broker
Dir:
416-949-2626
Bus:
416-293-8500
Fax:
905-913-8585
| Virtual Tour | Book Showing | Email a Friend |
Jump To:
At a Glance:
| Type: | Freehold - Detached |
| Area: | Hamilton |
| Municipality: | Hamilton |
| Neighbourhood: | Homeside |
| Style: | Bungalow |
| Tax: | $3,075 |
| Beds: | 2+1 |
| Baths: | 2 |
| Fireplace: | N |
| Pool: | None |
Locatin Map:
Payment Calculator:
