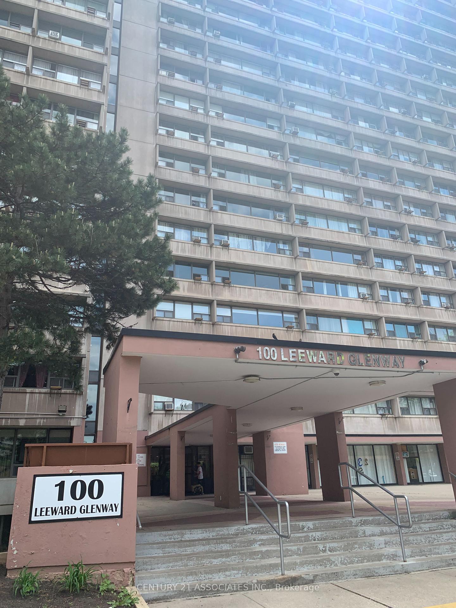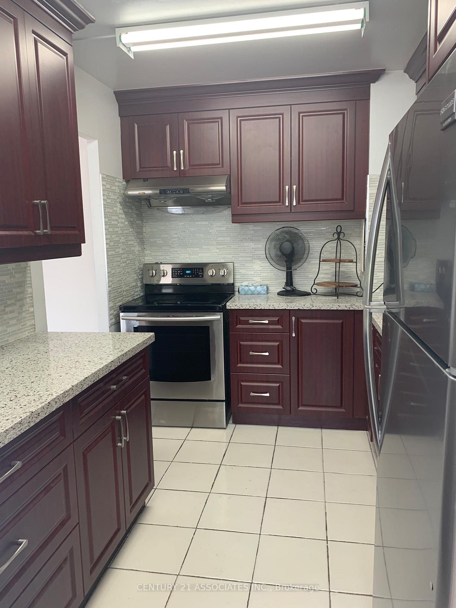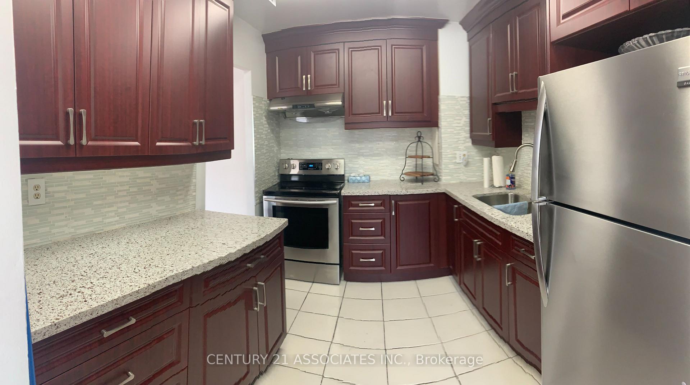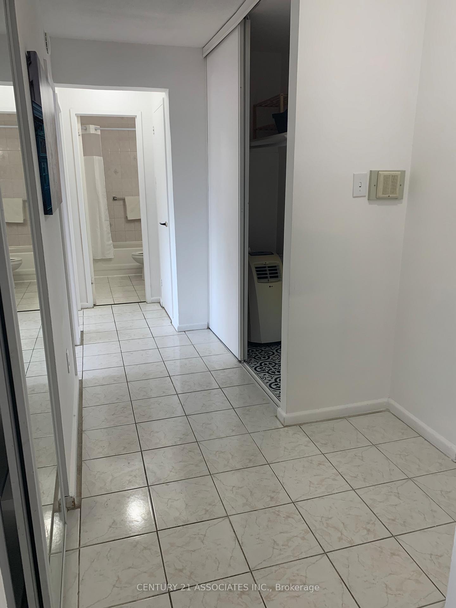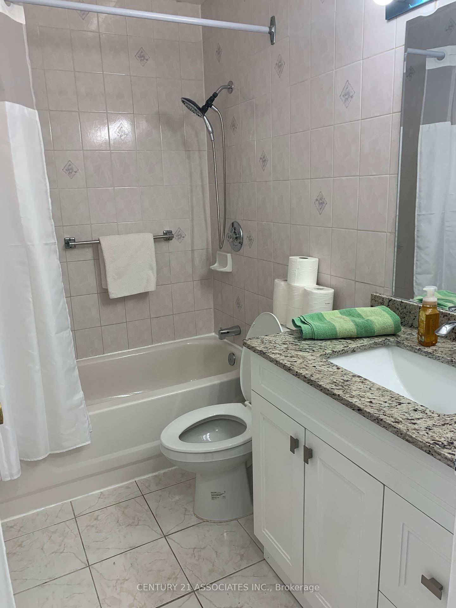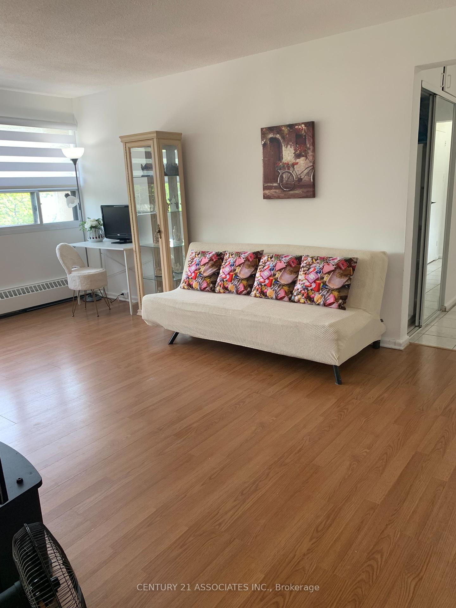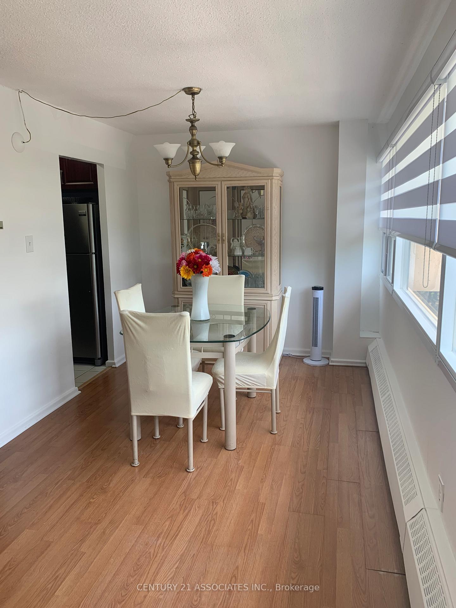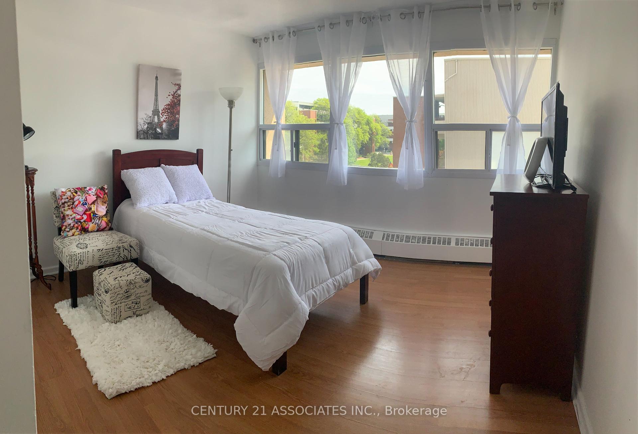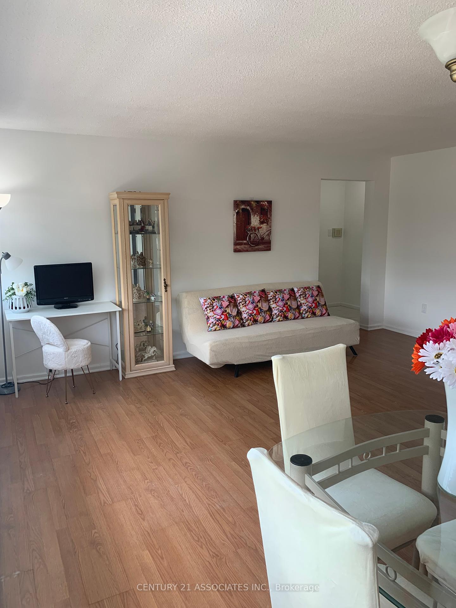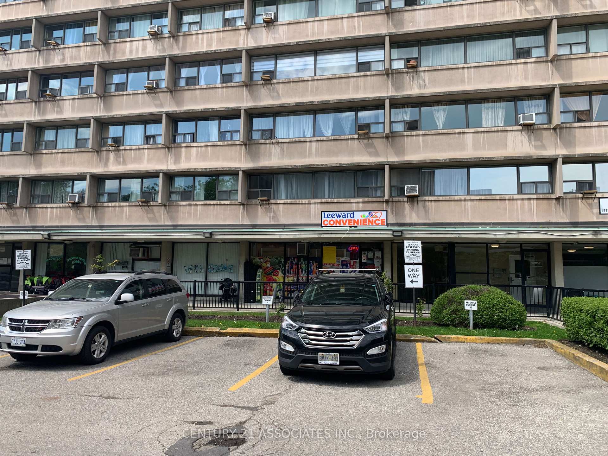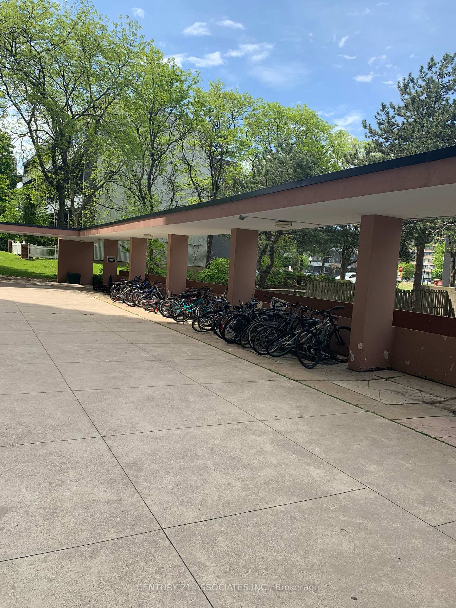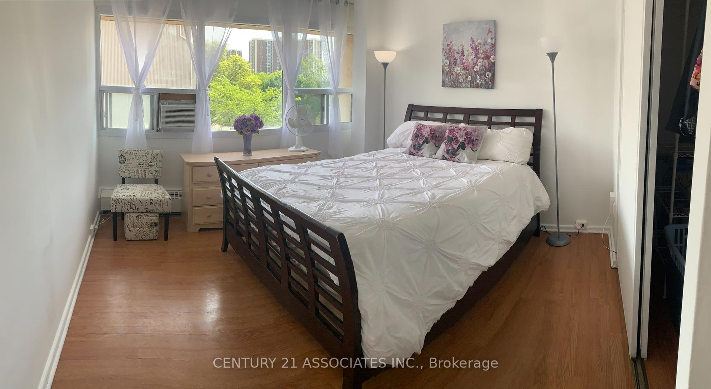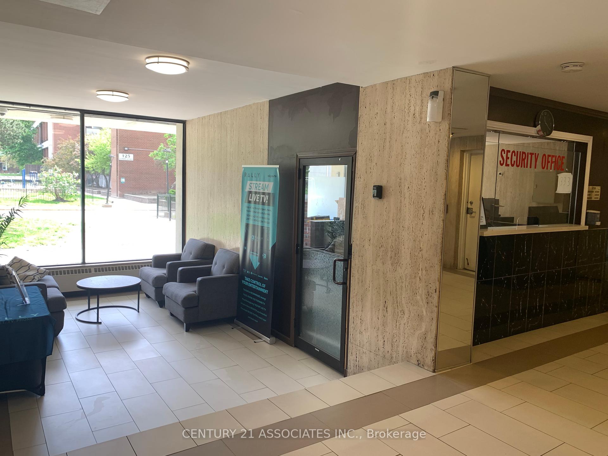$429,888
Available - For Sale
Listing ID: C12187322
100 Leeward Glen , Toronto, M3C 2Z1, Toronto
| Reduced June 19th! Excellent opportunity for all! Stunning and Spacious 2-bedroom RENOVATED condo with bright East views !!! LOW MAINTENANCE FEES includes all utilities and internet! This newly renovated 2-bedroom condo is ready for you to move in! Maintenance fees include all utilities and high speed fibre internet, one parking and a locker! Freshly painted throughout, custom renovated kitchen with upgraded granite counters, new Zebra window blinds, renovated vanity in 4 piece bath, 3 storage closets in foyer, 2 large bedrooms and a large, OPEN CONCEPT Living & Dining area with East views! Onsite Daycare, property management, security, and convenience store! 4 elevators-short wait times! Located in the vibrant a neighbourhood, this condo offers exceptional convenience with a bus stop right outside the building and the upcoming Eglington Crosstown LRT set to open soon & the current construction of the Ontario Line Raising the value of the area & further enhancing connectivity across Toronto. Nearby amenities include Sunny Supermarket, Tim Hortons, Shoppers, McDonalds, Costco and a variety of dining options like Shaheen Tikka & Kabab House. LOWEST Maintenance Fees around & Includes hydro, heat, water, fibre internet. Amenities: Convenience Store, Swimming Pool, Gym, Party Room & Security. Fridge, Stove, 1 Parking & 1 Locker. Huge indoor swimming pool, fully equipped exercise room with weights, bikes etc. |
| Price | $429,888 |
| Taxes: | $1087.00 |
| Occupancy: | Owner |
| Address: | 100 Leeward Glen , Toronto, M3C 2Z1, Toronto |
| Postal Code: | M3C 2Z1 |
| Province/State: | Toronto |
| Directions/Cross Streets: | Don Mills Rd & Eglinton Ave E |
| Level/Floor | Room | Length(ft) | Width(ft) | Descriptions | |
| Room 1 | Main | Living Ro | 16.89 | 11.15 | Laminate, Combined w/Dining, L-Shaped Room |
| Room 2 | Main | Dining Ro | 8.2 | 8.2 | Laminate, Combined w/Living, East View |
| Room 3 | Main | Kitchen | 10.5 | 7.87 | Granite Counters, Renovated, Ceramic Floor |
| Room 4 | Main | Primary B | 12.6 | 11.32 | Laminate, Large Closet, East View |
| Room 5 | Main | Bedroom 2 | 12.6 | 11.32 | Laminate, East View, Large Window |
| Room 6 | Main | Foyer | 11.32 | 6.23 | Ceramic Floor, Double Closet, Large Closet |
| Washroom Type | No. of Pieces | Level |
| Washroom Type 1 | 4 | Main |
| Washroom Type 2 | 0 | |
| Washroom Type 3 | 0 | |
| Washroom Type 4 | 0 | |
| Washroom Type 5 | 0 | |
| Washroom Type 6 | 4 | Main |
| Washroom Type 7 | 0 | |
| Washroom Type 8 | 0 | |
| Washroom Type 9 | 0 | |
| Washroom Type 10 | 0 |
| Total Area: | 0.00 |
| Washrooms: | 1 |
| Heat Type: | Baseboard |
| Central Air Conditioning: | Window Unit |
$
%
Years
This calculator is for demonstration purposes only. Always consult a professional
financial advisor before making personal financial decisions.
| Although the information displayed is believed to be accurate, no warranties or representations are made of any kind. |
| CENTURY 21 ASSOCIATES INC. |
|
|

Wally Islam
Real Estate Broker
Dir:
416-949-2626
Bus:
416-293-8500
Fax:
905-913-8585
| Book Showing | Email a Friend |
Jump To:
At a Glance:
| Type: | Com - Condo Apartment |
| Area: | Toronto |
| Municipality: | Toronto C11 |
| Neighbourhood: | Flemingdon Park |
| Style: | Apartment |
| Tax: | $1,087 |
| Maintenance Fee: | $660.33 |
| Beds: | 2 |
| Baths: | 1 |
| Fireplace: | N |
Locatin Map:
Payment Calculator:
