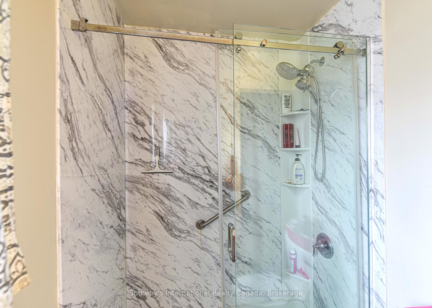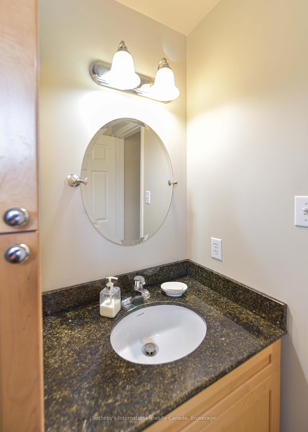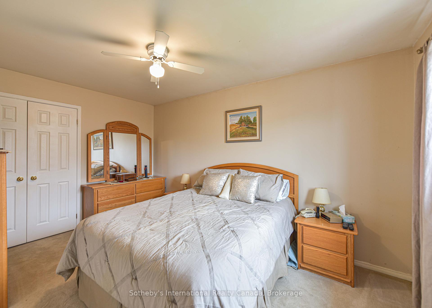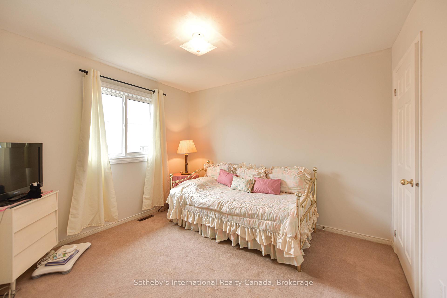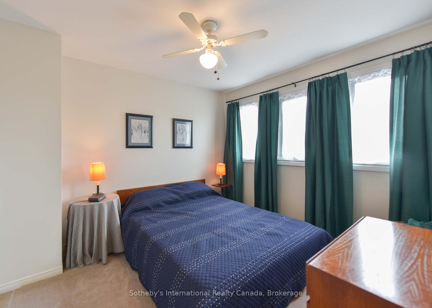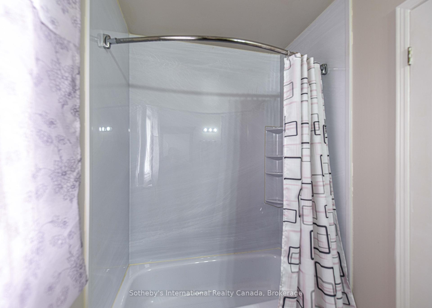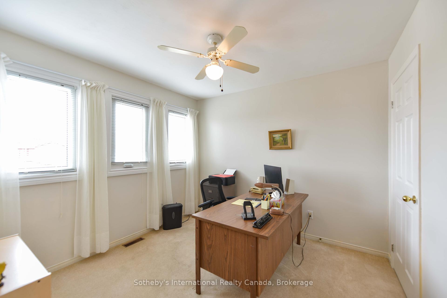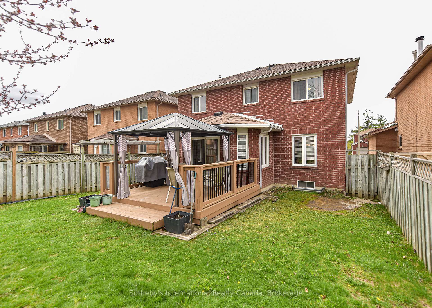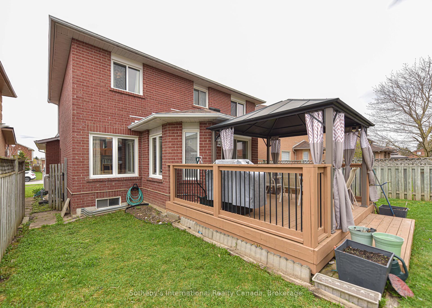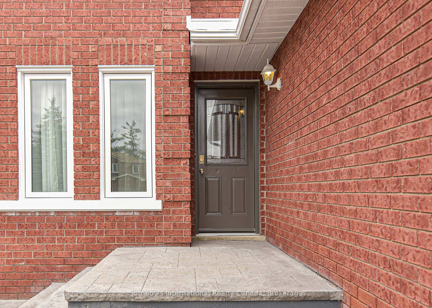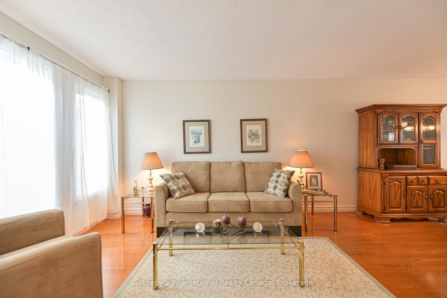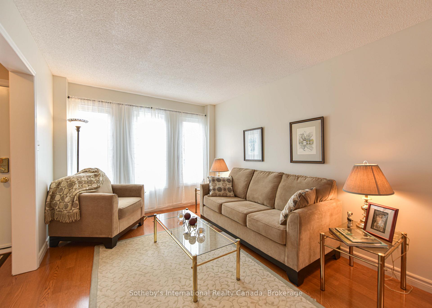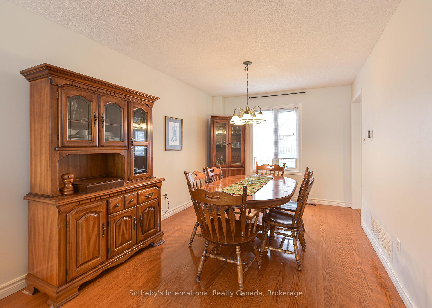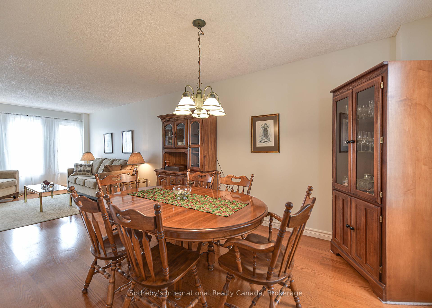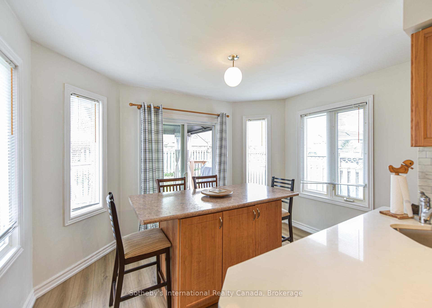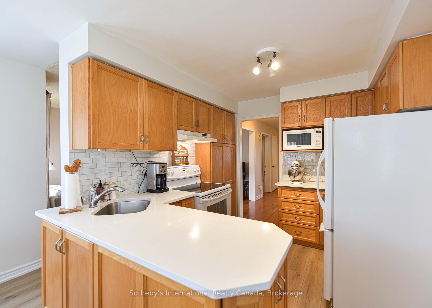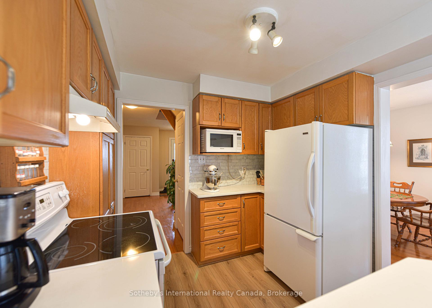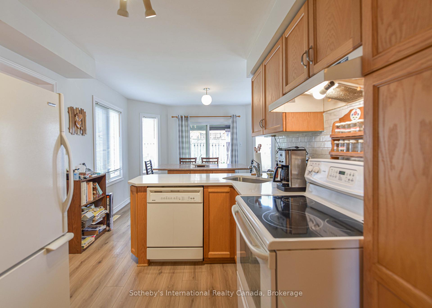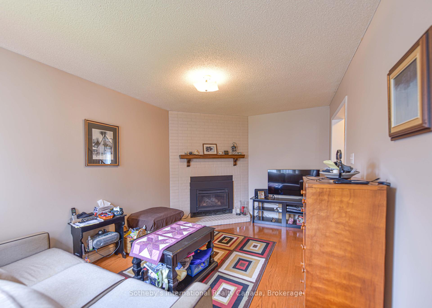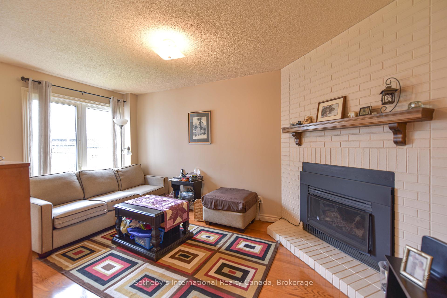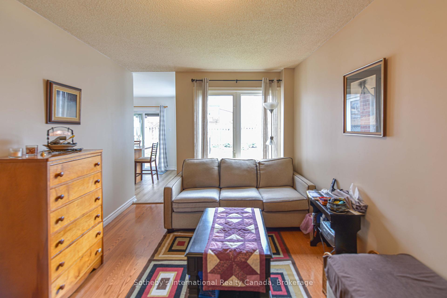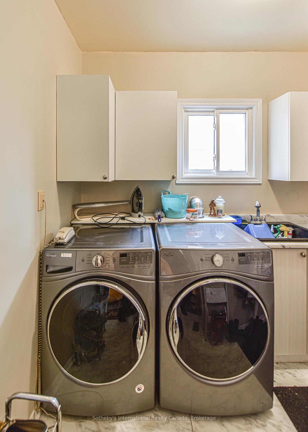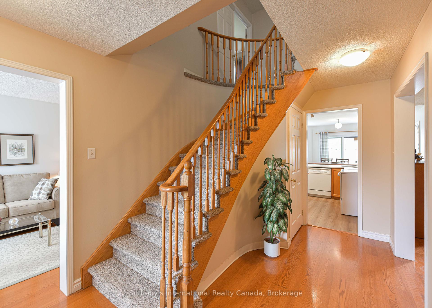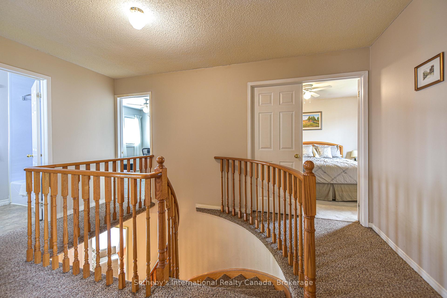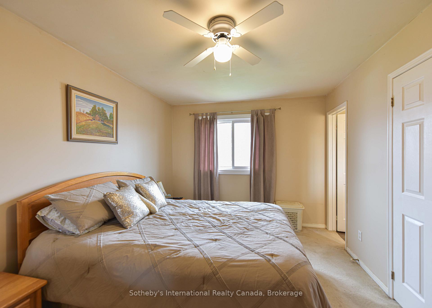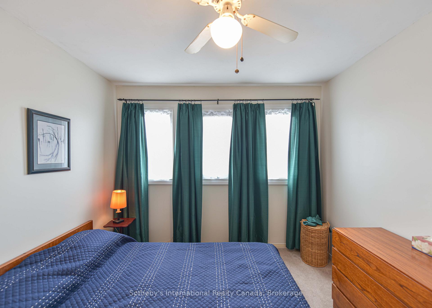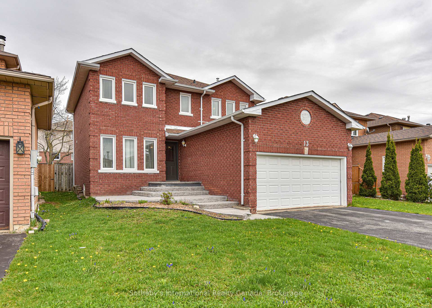$765,000
Available - For Sale
Listing ID: S12160621
13 Burke Driv , Barrie, L4N 7J3, Simcoe
| 4 Bedroom family home with double garage with inside entry. the main level has a large living/dining combo. Kitchen with bright breakfast area with moveable island and walkout to deck, a large family room with gas fireplace, laundry and 2pc guest bath. the upper level has 4 spacious bedrooms with a Primary ensuite and a second 4pc bath. The unfinished basement provides a blank slate for future development. Recent updates include new heat pump ('24) New 50 year shingles ('24) all front windows and two additional upper windows ('25) and no rental or lease to own units. |
| Price | $765,000 |
| Taxes: | $4669.00 |
| Assessment Year: | 2025 |
| Occupancy: | Owner |
| Address: | 13 Burke Driv , Barrie, L4N 7J3, Simcoe |
| Directions/Cross Streets: | Burke/Livingstone |
| Rooms: | 8 |
| Bedrooms: | 4 |
| Bedrooms +: | 0 |
| Family Room: | T |
| Basement: | Full, Unfinished |
| Level/Floor | Room | Length(ft) | Width(ft) | Descriptions | |
| Room 1 | Main | Living Ro | 26.99 | 10 | Combined w/Dining |
| Room 2 | Main | Kitchen | 8.99 | 8.66 | |
| Room 3 | Main | Family Ro | 16.01 | 10 | Gas Fireplace |
| Room 4 | Main | Laundry | 9.51 | 4.92 | |
| Room 5 | Main | Breakfast | 12.33 | 8.99 | Walk-Out |
| Room 6 | Second | Primary B | 14.99 | 10 | 4 Pc Ensuite |
| Room 7 | Second | Bedroom 2 | 11.32 | 10 | |
| Room 8 | Second | Bedroom 3 | 11.32 | 10 | |
| Room 9 | Second | Bedroom 4 | 10 | 10 |
| Washroom Type | No. of Pieces | Level |
| Washroom Type 1 | 2 | Main |
| Washroom Type 2 | 4 | Second |
| Washroom Type 3 | 0 | |
| Washroom Type 4 | 0 | |
| Washroom Type 5 | 0 | |
| Washroom Type 6 | 2 | Main |
| Washroom Type 7 | 4 | Second |
| Washroom Type 8 | 0 | |
| Washroom Type 9 | 0 | |
| Washroom Type 10 | 0 |
| Total Area: | 0.00 |
| Approximatly Age: | 31-50 |
| Property Type: | Detached |
| Style: | 2-Storey |
| Exterior: | Brick |
| Garage Type: | Attached |
| (Parking/)Drive: | Private Do |
| Drive Parking Spaces: | 2 |
| Park #1 | |
| Parking Type: | Private Do |
| Park #2 | |
| Parking Type: | Private Do |
| Pool: | None |
| Approximatly Age: | 31-50 |
| Approximatly Square Footage: | 1500-2000 |
| Property Features: | Park, Public Transit |
| CAC Included: | N |
| Water Included: | N |
| Cabel TV Included: | N |
| Common Elements Included: | N |
| Heat Included: | N |
| Parking Included: | N |
| Condo Tax Included: | N |
| Building Insurance Included: | N |
| Fireplace/Stove: | Y |
| Heat Type: | Heat Pump |
| Central Air Conditioning: | Central Air |
| Central Vac: | N |
| Laundry Level: | Syste |
| Ensuite Laundry: | F |
| Sewers: | Sewer |
| Utilities-Cable: | Y |
| Utilities-Hydro: | Y |
$
%
Years
This calculator is for demonstration purposes only. Always consult a professional
financial advisor before making personal financial decisions.
| Although the information displayed is believed to be accurate, no warranties or representations are made of any kind. |
| Sotheby's International Realty Canada |
|
|

Wally Islam
Real Estate Broker
Dir:
416-949-2626
Bus:
416-293-8500
Fax:
905-913-8585
| Virtual Tour | Book Showing | Email a Friend |
Jump To:
At a Glance:
| Type: | Freehold - Detached |
| Area: | Simcoe |
| Municipality: | Barrie |
| Neighbourhood: | West Bayfield |
| Style: | 2-Storey |
| Approximate Age: | 31-50 |
| Tax: | $4,669 |
| Beds: | 4 |
| Baths: | 3 |
| Fireplace: | Y |
| Pool: | None |
Locatin Map:
Payment Calculator:
