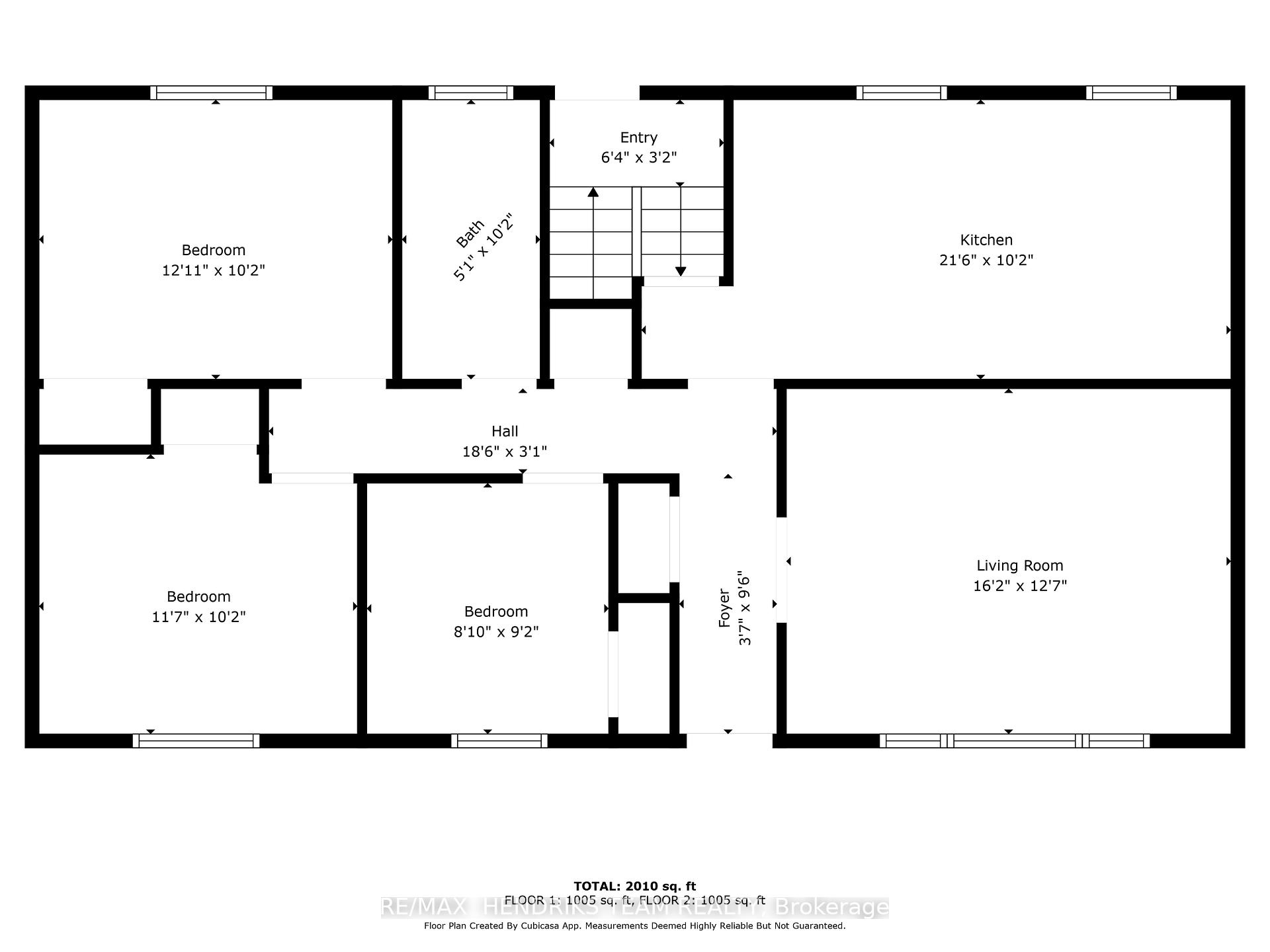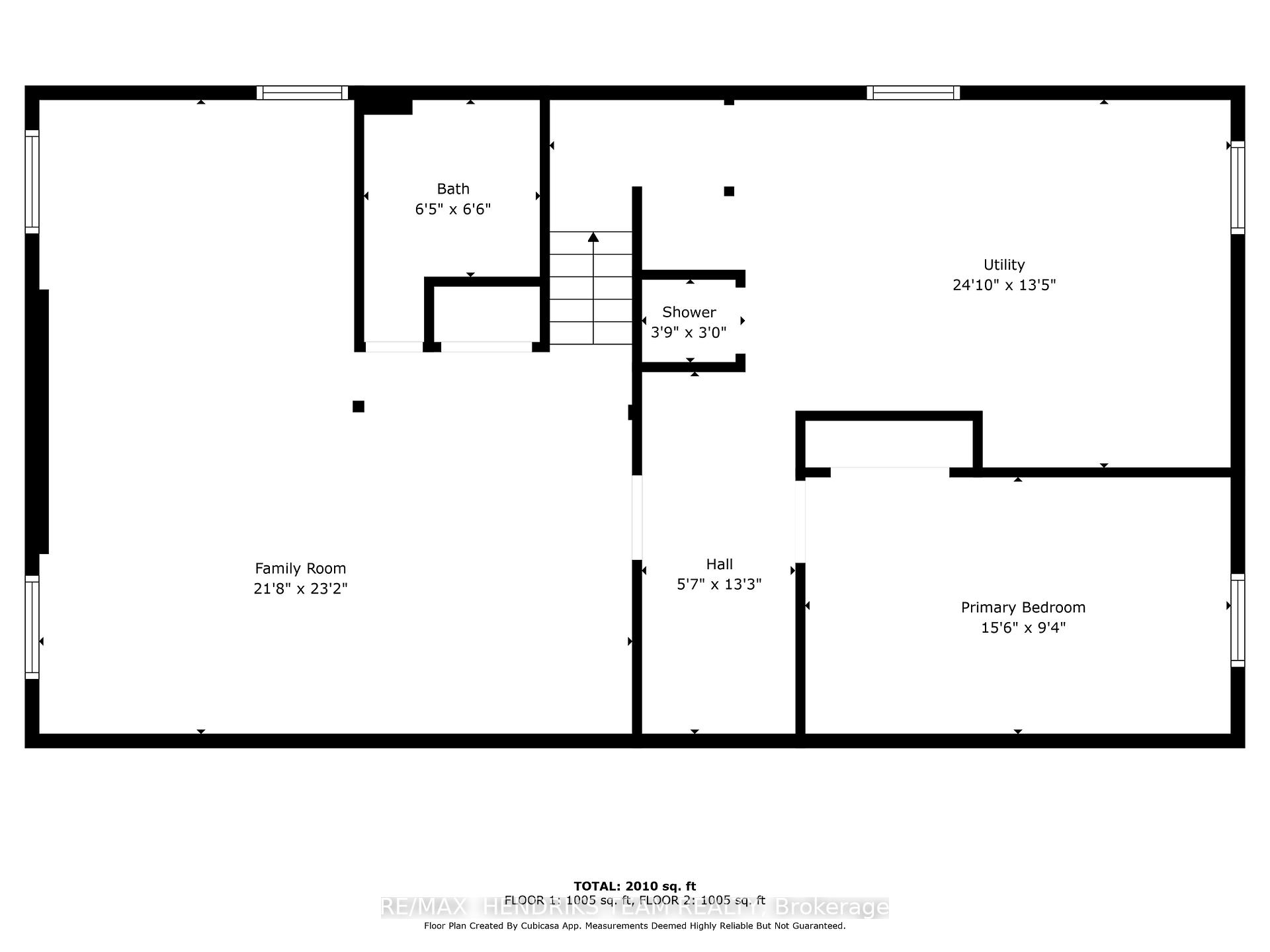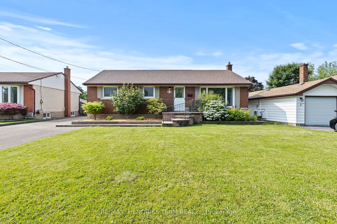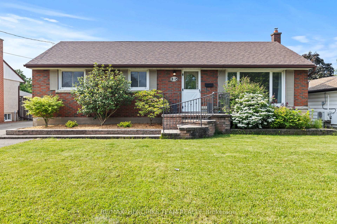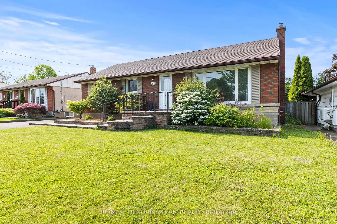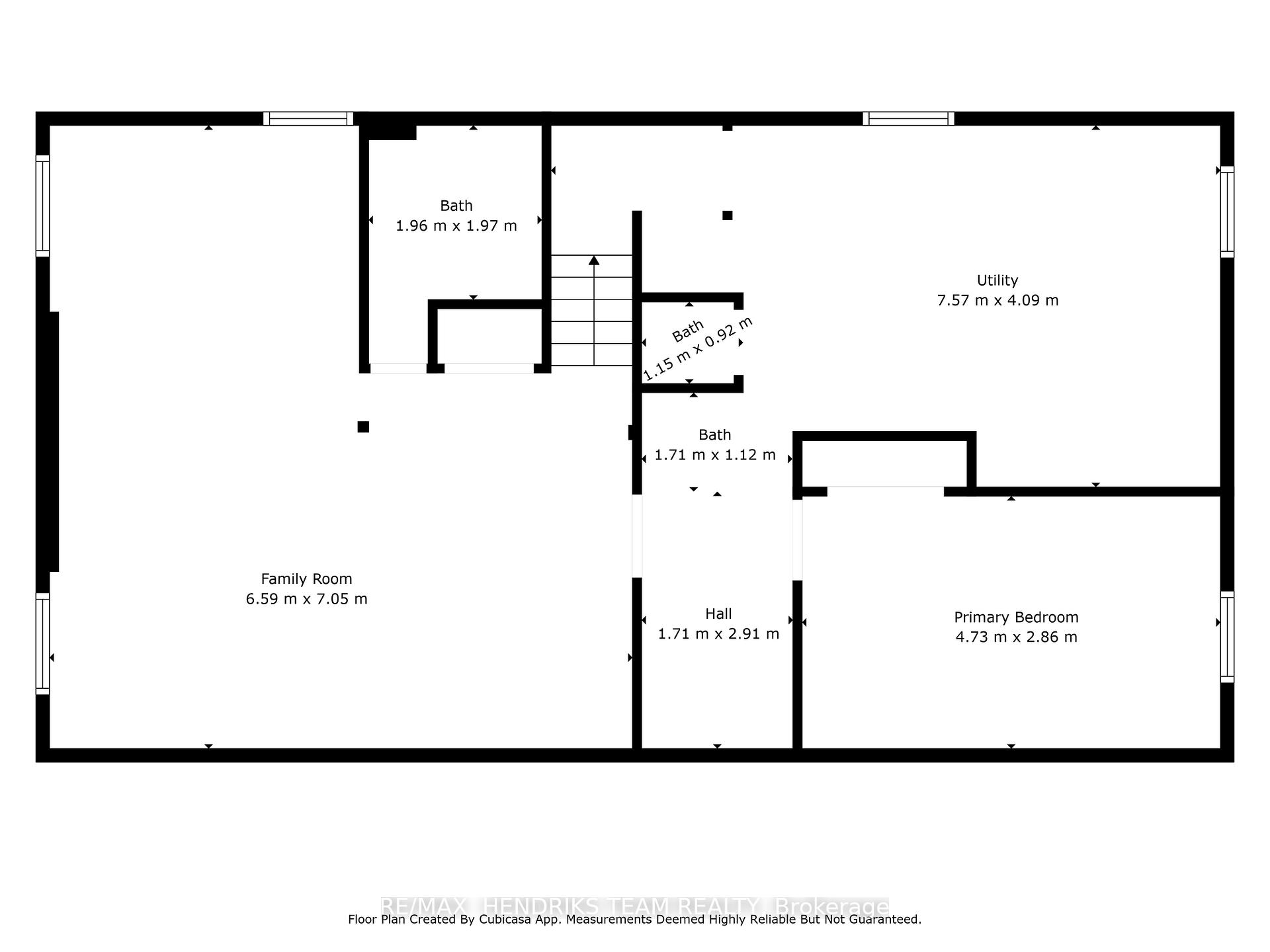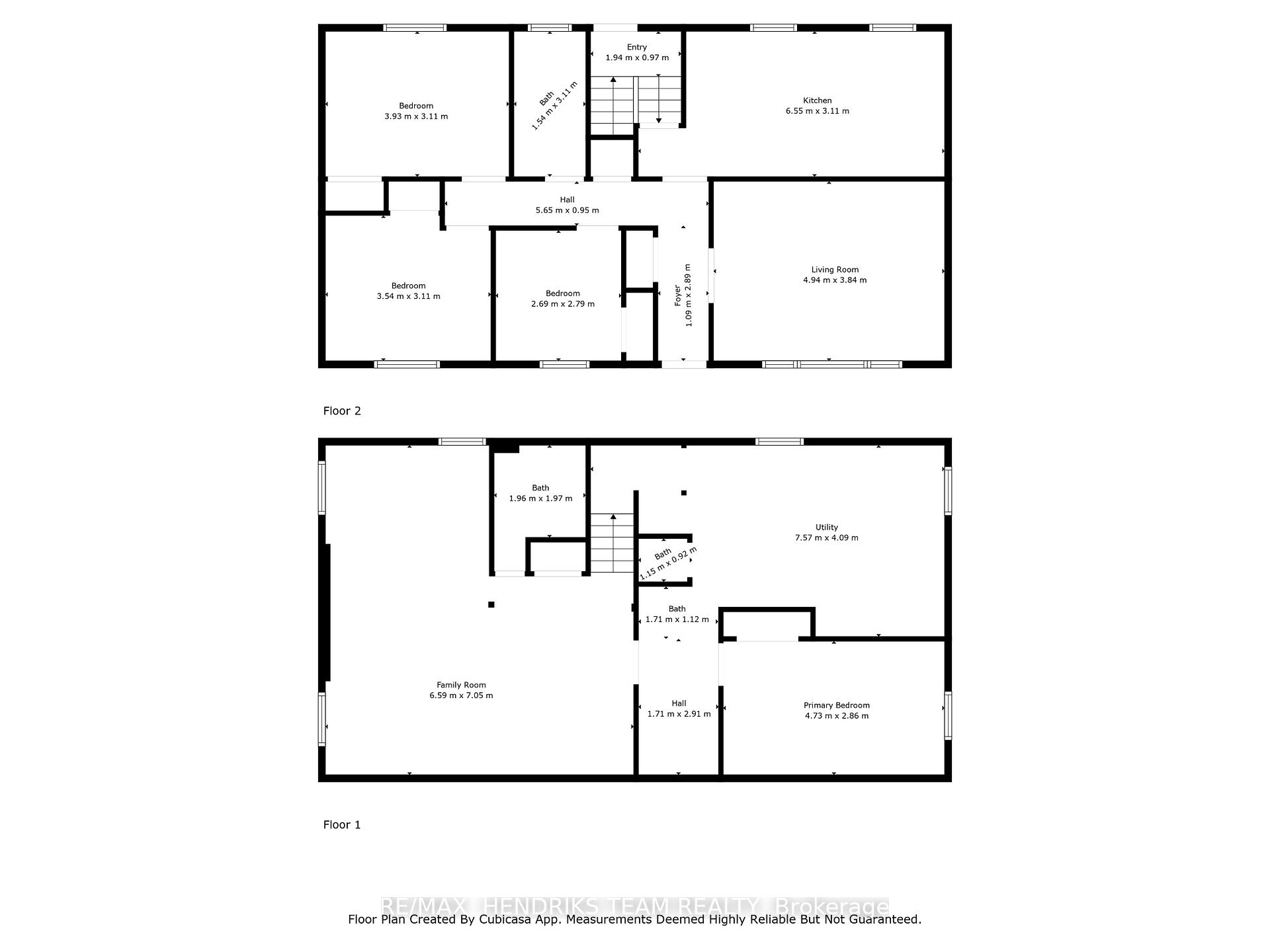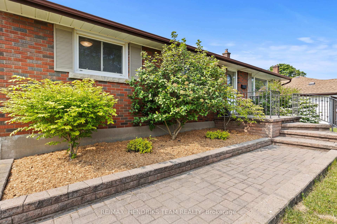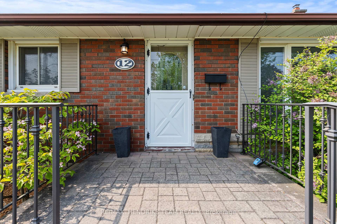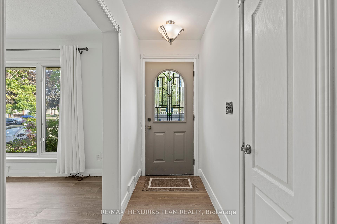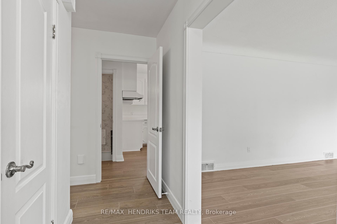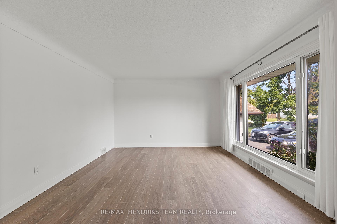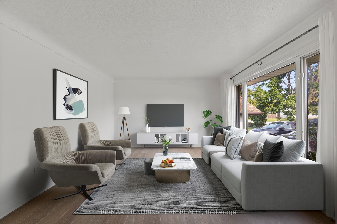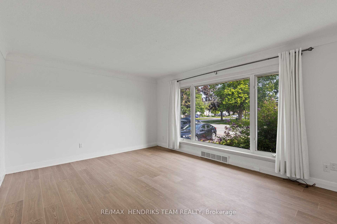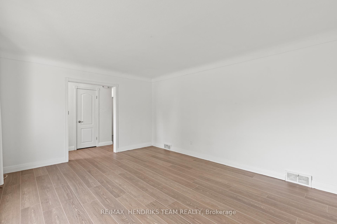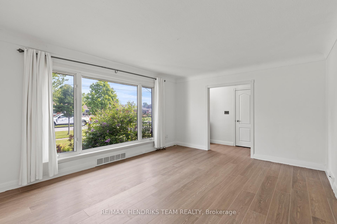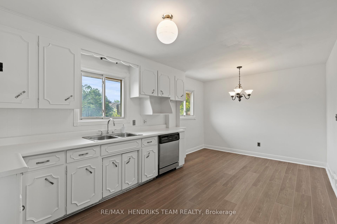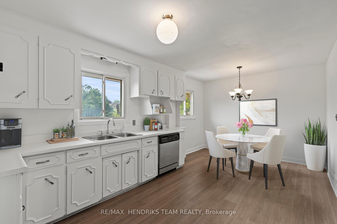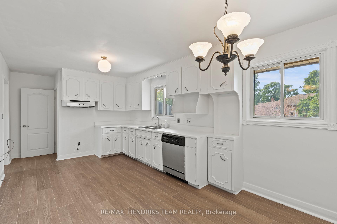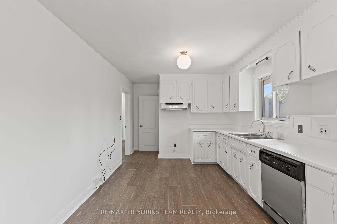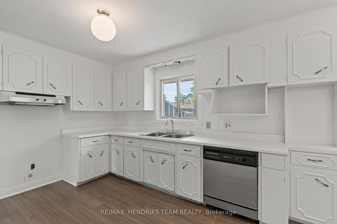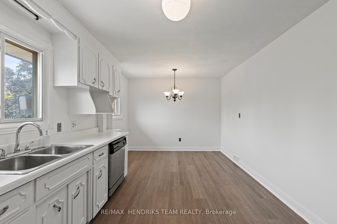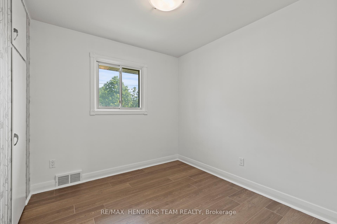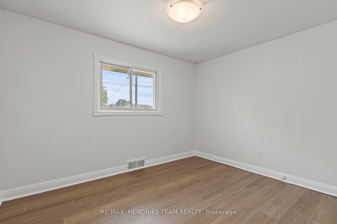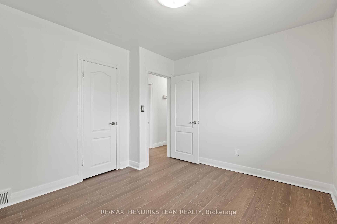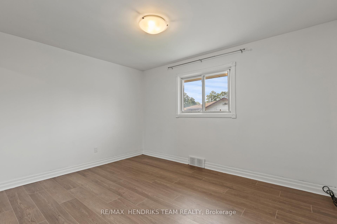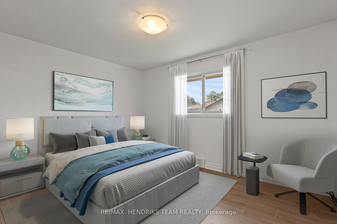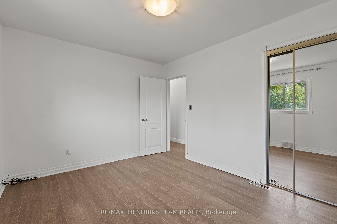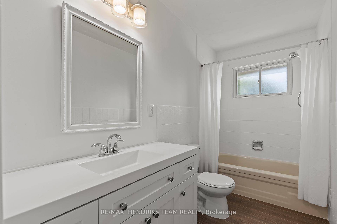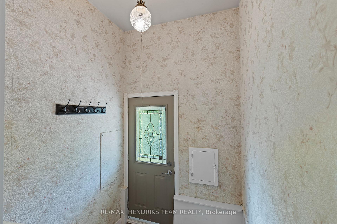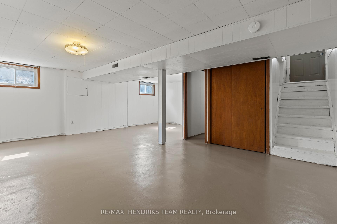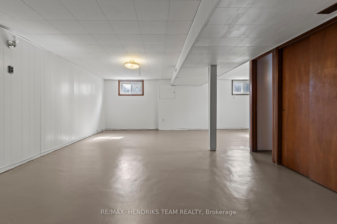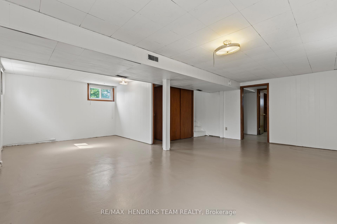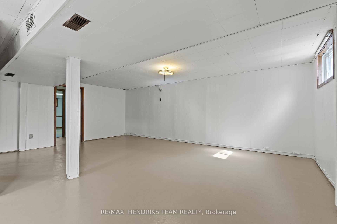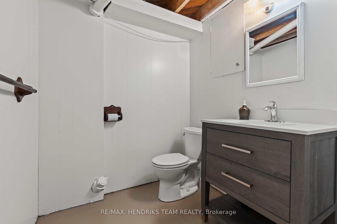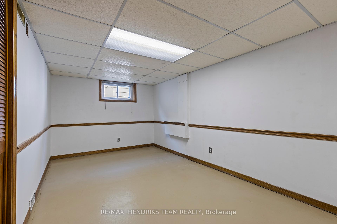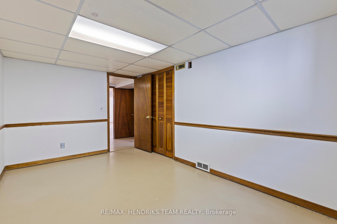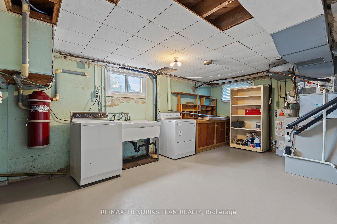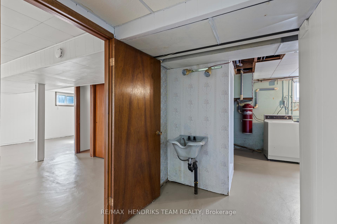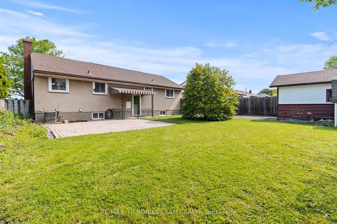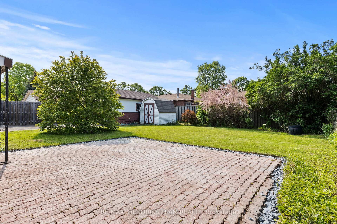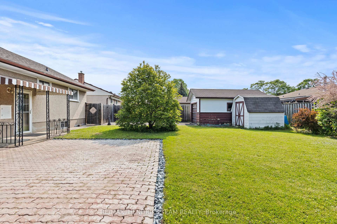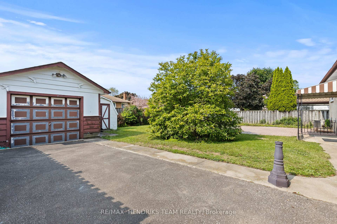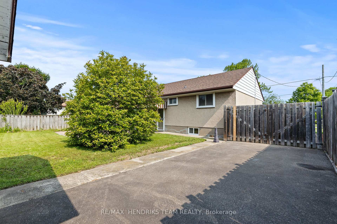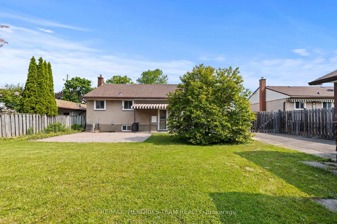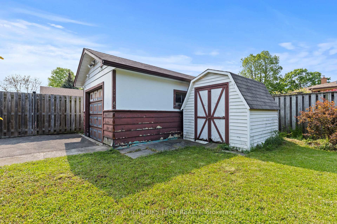Sold
Listing ID: X12195712
12 Oriole Driv , St. Catharines, L2M 3C3, Niagara
| Charming 3+1 Bedroom Bungalow in Prime North End Location! Welcome to this tastefully maintained bungalow located on a quiet, desirable street in the heart of the North End. Offering 3 main floor bedrooms plus an additional bedroom in the basement, along with 1.5 baths and an extra tiled shower in the laundry area, this home provides flexibility and space for families, guests, or extended living. The main floor features new vinyl flooring throughout, a bright and functional layout, and has been lovingly cared for over the years. The partially finished basement with a separate entrance adds potential for in-law or income suite use. Additional highlights include central vacuum, a 1-car garage, and a massive driveway with parking for multiple vehicles, along with a large, fenced backyard. The backyard is perfect for privacy, entertaining, or outdoor fun. A wonderful opportunity in one of the city's most sought-after neighbourhoods. Don't miss your chance to own this North End gem! |
| Listed Price | $628,000 |
| Taxes: | $4070.00 |
| Assessment Year: | 2025 |
| Occupancy: | Owner |
| Address: | 12 Oriole Driv , St. Catharines, L2M 3C3, Niagara |
| Directions/Cross Streets: | Grantham Ave |
| Rooms: | 6 |
| Rooms +: | 3 |
| Bedrooms: | 3 |
| Bedrooms +: | 1 |
| Family Room: | F |
| Basement: | Full, Finished |
| Level/Floor | Room | Length(ft) | Width(ft) | Descriptions | |
| Room 1 | Main | Living Ro | 16.2 | 12.6 | |
| Room 2 | Main | Kitchen | 21.48 | 10.2 | |
| Room 3 | Main | Bedroom | 8.82 | 9.15 | |
| Room 4 | Main | Bedroom 2 | 11.61 | 10.2 | |
| Room 5 | Main | Bedroom 3 | 12.89 | 10.2 | |
| Room 6 | Lower | Family Ro | 21.62 | 23.12 | |
| Room 7 | Lower | Primary B | 15.51 | 9.38 | |
| Room 8 | Lower | Utility R | 24.83 | 13.42 |
| Washroom Type | No. of Pieces | Level |
| Washroom Type 1 | 4 | Main |
| Washroom Type 2 | 2 | Lower |
| Washroom Type 3 | 0 | |
| Washroom Type 4 | 0 | |
| Washroom Type 5 | 0 | |
| Washroom Type 6 | 4 | Main |
| Washroom Type 7 | 2 | Lower |
| Washroom Type 8 | 0 | |
| Washroom Type 9 | 0 | |
| Washroom Type 10 | 0 |
| Total Area: | 0.00 |
| Property Type: | Detached |
| Style: | Bungalow |
| Exterior: | Brick |
| Garage Type: | Detached |
| (Parking/)Drive: | Private Tr |
| Drive Parking Spaces: | 6 |
| Park #1 | |
| Parking Type: | Private Tr |
| Park #2 | |
| Parking Type: | Private Tr |
| Pool: | None |
| Approximatly Square Footage: | 700-1100 |
| CAC Included: | N |
| Water Included: | N |
| Cabel TV Included: | N |
| Common Elements Included: | N |
| Heat Included: | N |
| Parking Included: | N |
| Condo Tax Included: | N |
| Building Insurance Included: | N |
| Fireplace/Stove: | N |
| Heat Type: | Forced Air |
| Central Air Conditioning: | Central Air |
| Central Vac: | Y |
| Laundry Level: | Syste |
| Ensuite Laundry: | F |
| Sewers: | Sewer |
| Although the information displayed is believed to be accurate, no warranties or representations are made of any kind. |
| RE/MAX HENDRIKS TEAM REALTY |
|
|

Wally Islam
Real Estate Broker
Dir:
416-949-2626
Bus:
416-293-8500
Fax:
905-913-8585
| Virtual Tour | Email a Friend |
Jump To:
At a Glance:
| Type: | Freehold - Detached |
| Area: | Niagara |
| Municipality: | St. Catharines |
| Neighbourhood: | 441 - Bunting/Linwell |
| Style: | Bungalow |
| Tax: | $4,070 |
| Beds: | 3+1 |
| Baths: | 2 |
| Fireplace: | N |
| Pool: | None |
Locatin Map:

