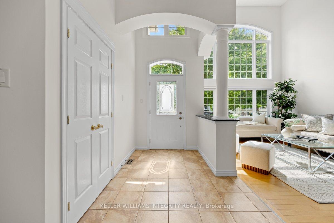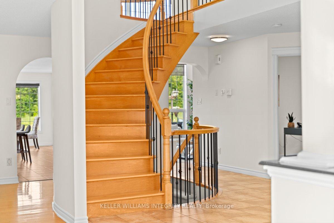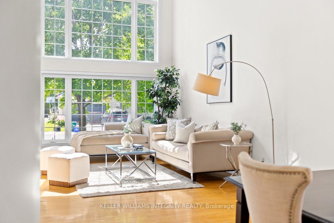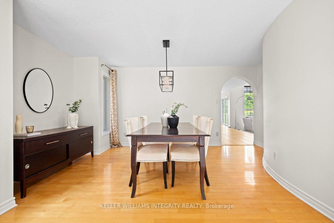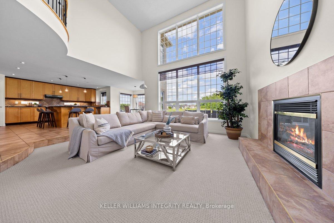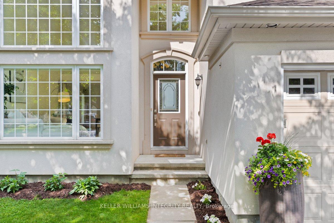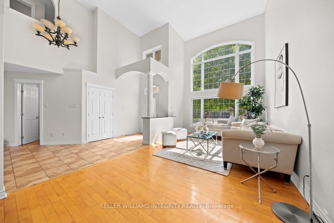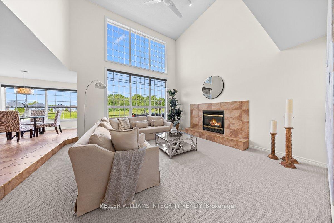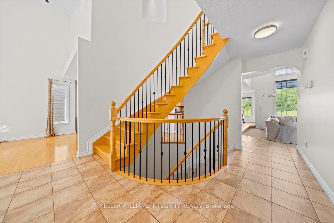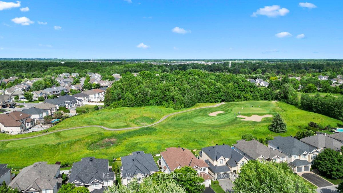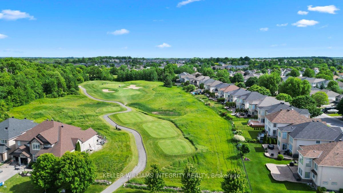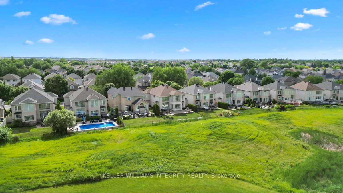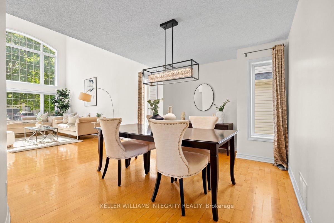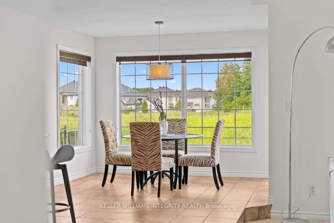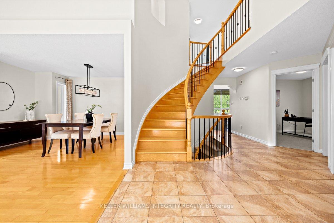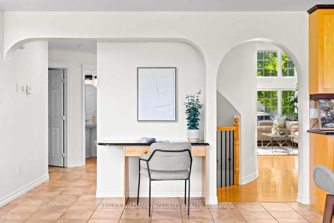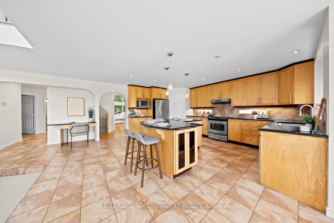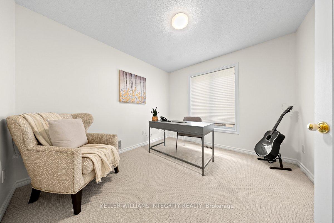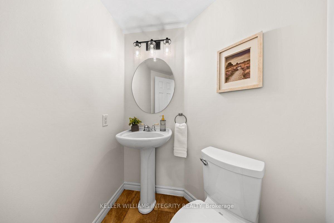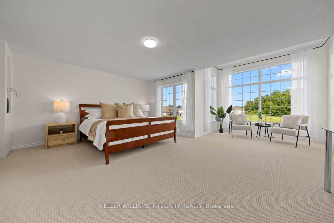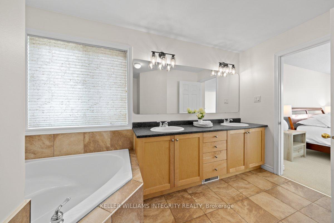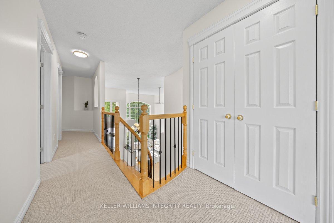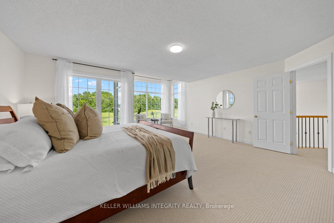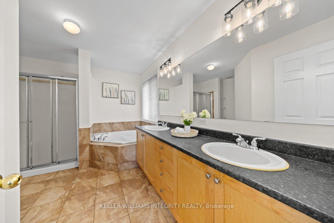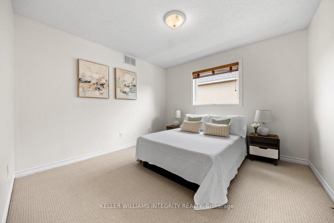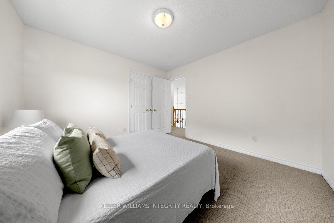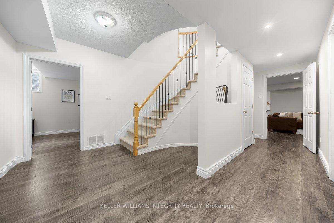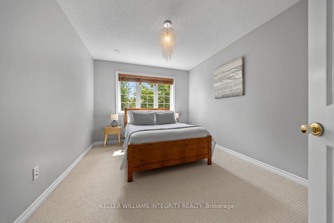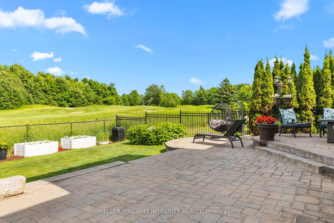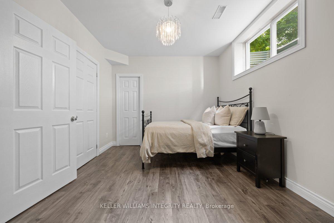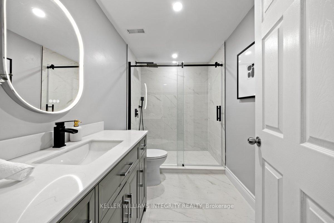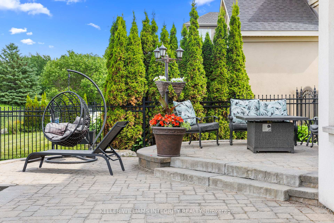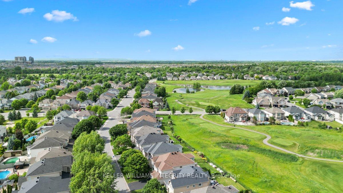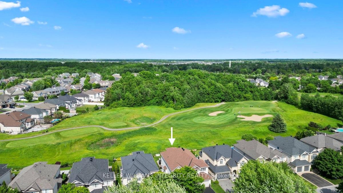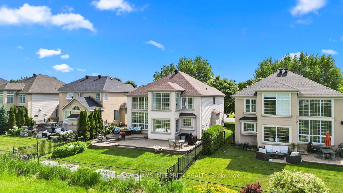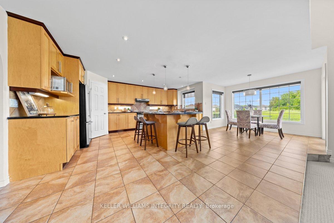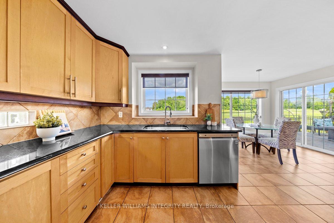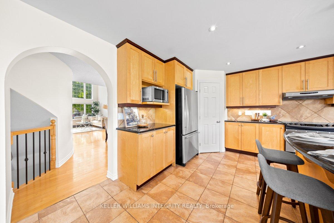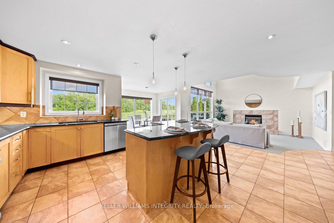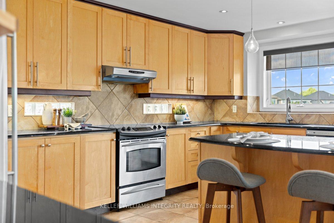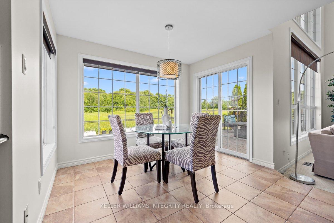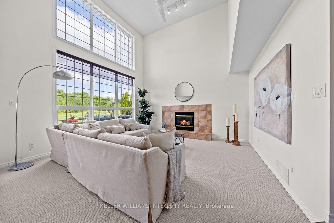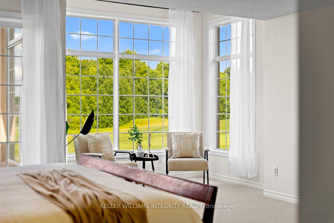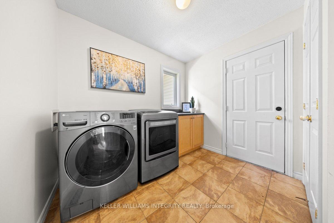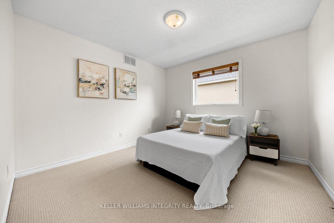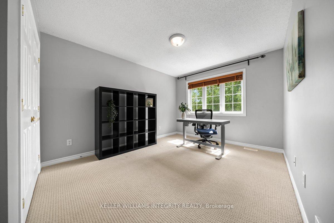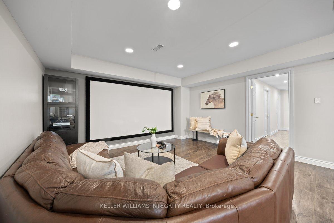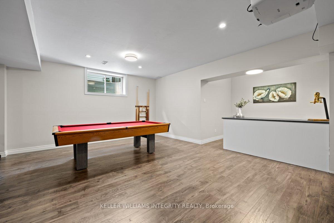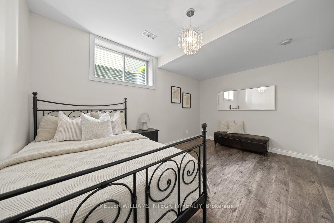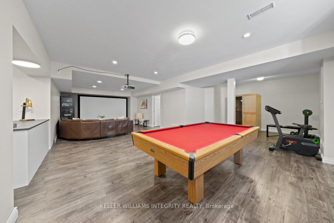$1,295,000
Available - For Sale
Listing ID: X12231011
16 Blackshire Circ , Barrhaven, K2J 5L8, Ottawa
| Open House June 22 2-4pm. Welcome to this stunning 4+1 bedroom executive home in the prestigious Stonebridge golf course community, perfectly positioned to back onto the fairways with breathtaking golf course and ravine views. Step inside to a grand layout featuring soaring 2-storey ceilings in both the great room and formal living room, with walls of windows that flood the space with natural light and showcase the picturesque scenery. The open-concept kitchen and bright eating area also overlook the golf course, creating a serene setting for everyday living and entertaining. Enjoy formal occasions in the elegant dining room, and appreciate the convenience of a main floor powder room, laundry room, and den - ideal for working from home. Upstairs, the generous primary suite offers a tranquil retreat with spectacular views of the fairways, along with a 5 piece ensuite and walk-in closet. Three additional bedrooms and a main bath complete the upper level. The professionally finished basement features 9-foot ceilings with a media room, and rec room with pool table and bar for family nights at home. In addition, a new modern 3-piece bath with oversized glass shower, and a 5th bedroom area ideal for guests or extended family. All just minutes from shops, transit, parks, and Stonebridge trails along the scenic Jock River-this is golf course living at its finest. Updates include: Basement Bath 2025, Carpet 2025, HRV 2025, Many Rooms Painted 2025, HWT owned 2019, Furnace 2017, Roof 2016. Utilities: Hydro: approx 210/mth, Gas: Approx 109/mth , Water: Approx 90/mth. 24 hour irrevocable on all offers as per Form 244. Allow 2 hours for showings. |
| Price | $1,295,000 |
| Taxes: | $9376.00 |
| Assessment Year: | 2024 |
| Occupancy: | Owner |
| Address: | 16 Blackshire Circ , Barrhaven, K2J 5L8, Ottawa |
| Directions/Cross Streets: | Golflinks and Blackshire |
| Rooms: | 9 |
| Rooms +: | 2 |
| Bedrooms: | 4 |
| Bedrooms +: | 1 |
| Family Room: | T |
| Basement: | Full, Partially Fi |
| Level/Floor | Room | Length(ft) | Width(ft) | Descriptions | |
| Room 1 | Ground | Living Ro | 19.32 | 11.09 | Hardwood Floor, Window Floor to Ceil |
| Room 2 | Ground | Dining Ro | 11.09 | 10.99 | Hardwood Floor |
| Room 3 | Ground | Kitchen | 18.01 | 17.15 | B/I Desk, Open Concept, Overlook Golf Course |
| Room 4 | Ground | Other | 10.43 | 6.99 | Breakfast Area, Picture Window, Overlook Golf Course |
| Room 5 | Ground | Great Roo | 16.07 | 15.74 | Fireplace, Window Floor to Ceil, Overlook Golf Course |
| Room 6 | Ground | Den | 10.43 | 9.77 | Broadloom, French Doors |
| Room 7 | Ground | Powder Ro | 5.15 | 4.99 | 2 Pc Bath, Ceramic Floor, Pedestal Sink |
| Room 8 | Ground | Laundry | 8.66 | 6.99 | Ceramic Floor |
| Room 9 | Main | Foyer | 8.5 | 5.51 | Ceramic Floor, Curved Stairs |
| Room 10 | Second | Primary B | 18.01 | 13.74 | Overlook Golf Course, Large Closet, 5 Pc Ensuite |
| Room 11 | Second | Other | 10.43 | 6.99 | Combined w/Primary, Overlook Golf Course, Window Floor to Ceil |
| Room 12 | Second | Bedroom 2 | 10.99 | 10.99 | |
| Room 13 | Second | Bedroom 3 | 12.82 | 10 | |
| Room 14 | Second | Bedroom 4 | 14.99 | 10.33 | |
| Room 15 | Second | Bathroom | 12.6 | 8 | 5 Pc Ensuite, Ceramic Floor, Soaking Tub |
| Washroom Type | No. of Pieces | Level |
| Washroom Type 1 | 5 | Second |
| Washroom Type 2 | 4 | Second |
| Washroom Type 3 | 2 | Main |
| Washroom Type 4 | 3 | Lower |
| Washroom Type 5 | 0 | |
| Washroom Type 6 | 5 | Second |
| Washroom Type 7 | 4 | Second |
| Washroom Type 8 | 2 | Main |
| Washroom Type 9 | 3 | Lower |
| Washroom Type 10 | 0 |
| Total Area: | 0.00 |
| Approximatly Age: | 16-30 |
| Property Type: | Detached |
| Style: | 2-Storey |
| Exterior: | Stucco (Plaster), Vinyl Siding |
| Garage Type: | Attached |
| (Parking/)Drive: | Private Do |
| Drive Parking Spaces: | 2 |
| Park #1 | |
| Parking Type: | Private Do |
| Park #2 | |
| Parking Type: | Private Do |
| Pool: | None |
| Approximatly Age: | 16-30 |
| Approximatly Square Footage: | 2500-3000 |
| Property Features: | Fenced Yard, Golf |
| CAC Included: | N |
| Water Included: | N |
| Cabel TV Included: | N |
| Common Elements Included: | N |
| Heat Included: | N |
| Parking Included: | N |
| Condo Tax Included: | N |
| Building Insurance Included: | N |
| Fireplace/Stove: | Y |
| Heat Type: | Forced Air |
| Central Air Conditioning: | Central Air |
| Central Vac: | Y |
| Laundry Level: | Syste |
| Ensuite Laundry: | F |
| Elevator Lift: | False |
| Sewers: | Sewer |
| Utilities-Cable: | A |
| Utilities-Hydro: | Y |
$
%
Years
This calculator is for demonstration purposes only. Always consult a professional
financial advisor before making personal financial decisions.
| Although the information displayed is believed to be accurate, no warranties or representations are made of any kind. |
| KELLER WILLIAMS INTEGRITY REALTY |
|
|

Wally Islam
Real Estate Broker
Dir:
416-949-2626
Bus:
416-293-8500
Fax:
905-913-8585
| Virtual Tour | Book Showing | Email a Friend |
Jump To:
At a Glance:
| Type: | Freehold - Detached |
| Area: | Ottawa |
| Municipality: | Barrhaven |
| Neighbourhood: | 7708 - Barrhaven - Stonebridge |
| Style: | 2-Storey |
| Approximate Age: | 16-30 |
| Tax: | $9,376 |
| Beds: | 4+1 |
| Baths: | 4 |
| Fireplace: | Y |
| Pool: | None |
Locatin Map:
Payment Calculator:
