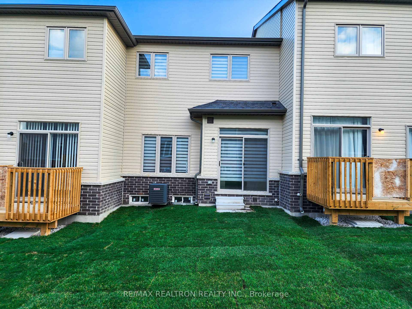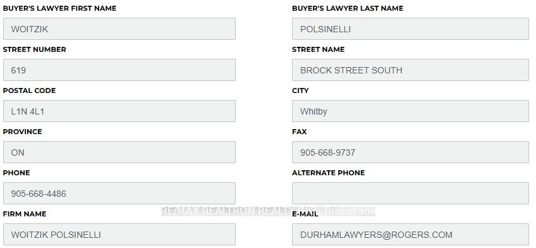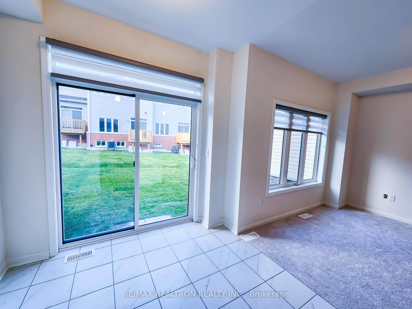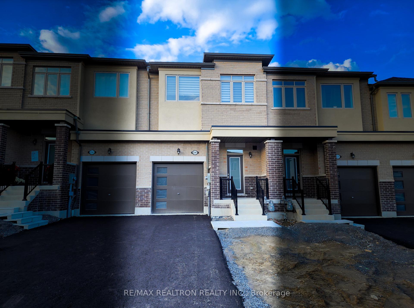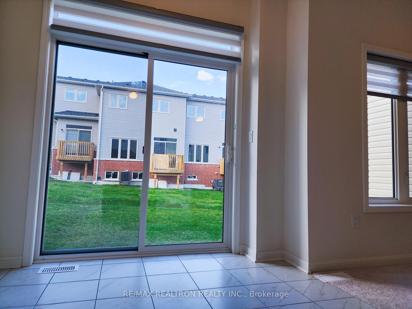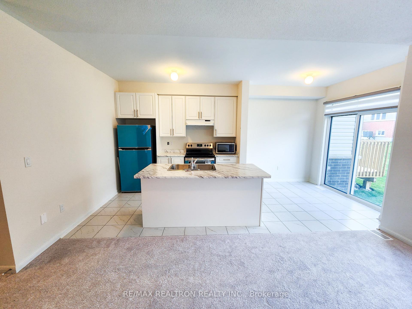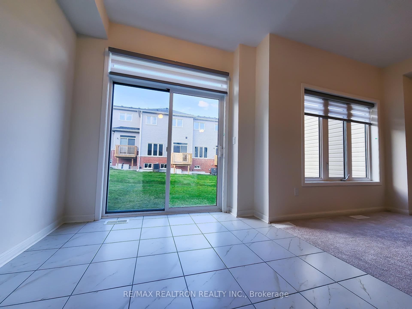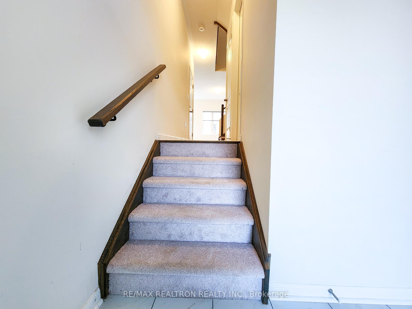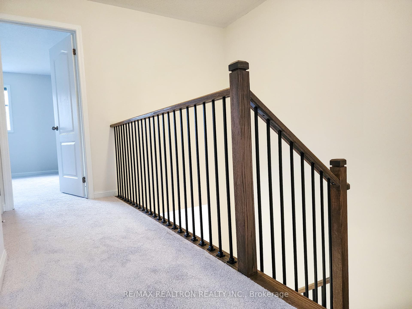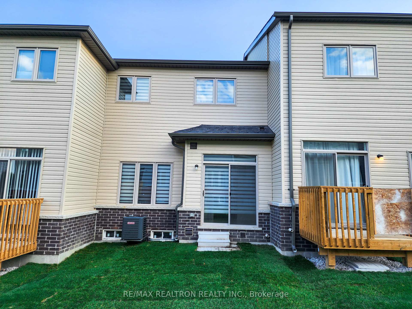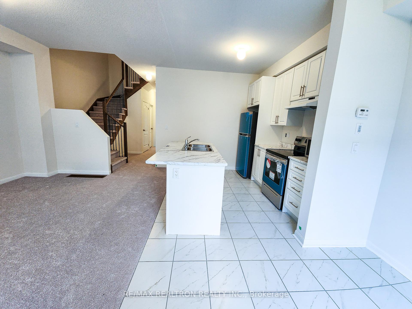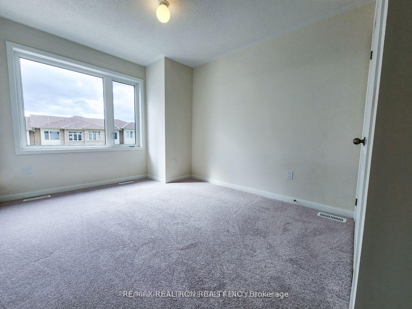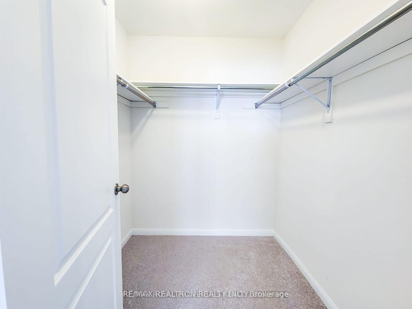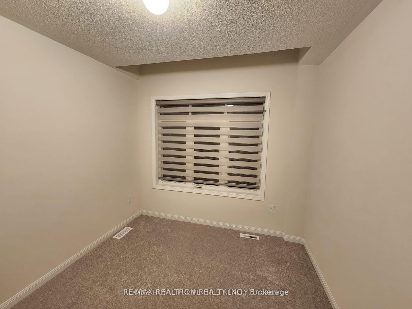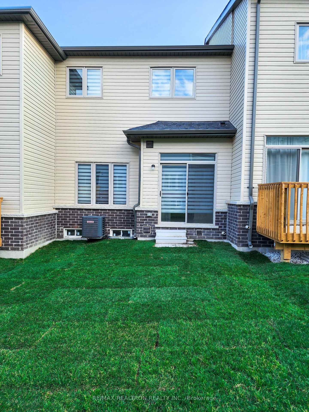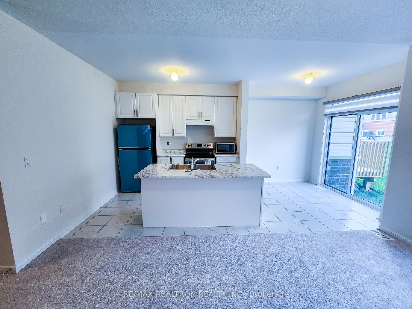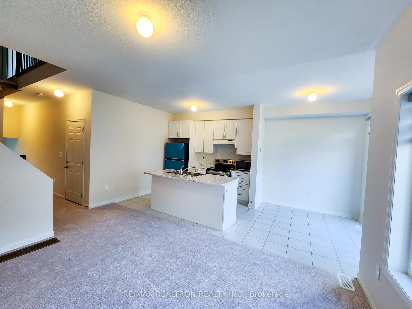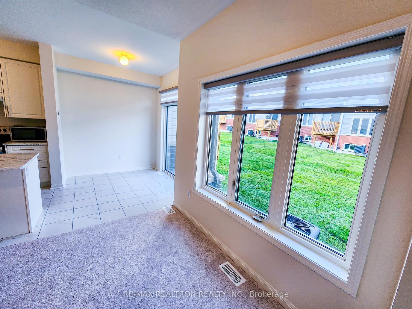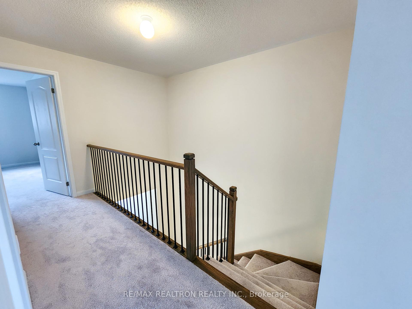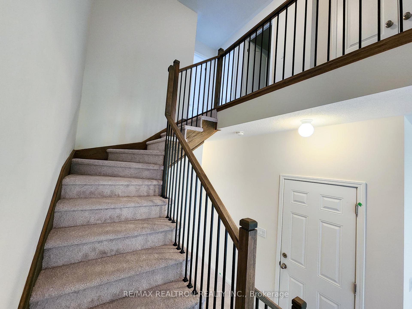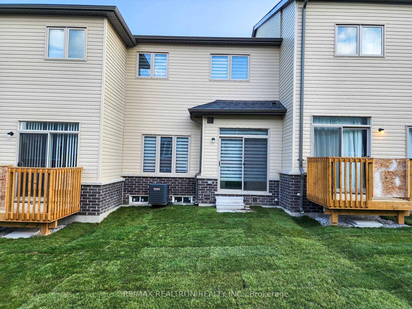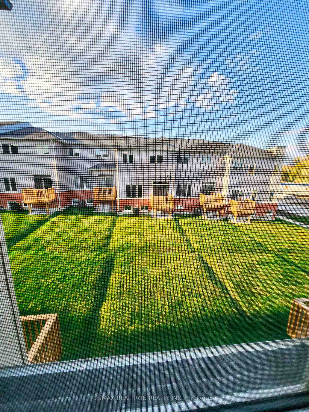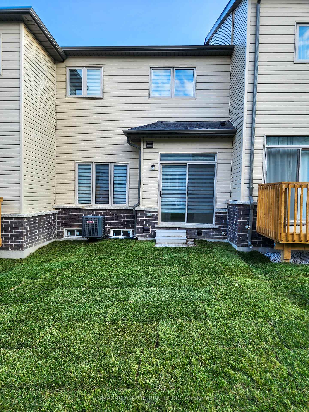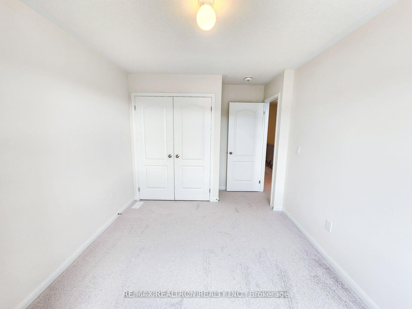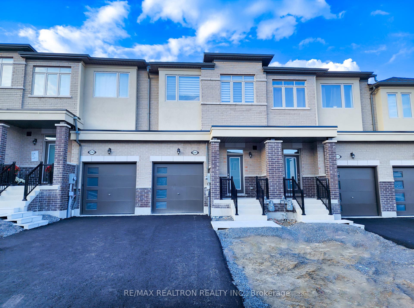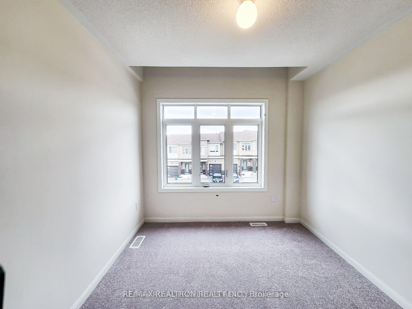$875,000
Available - For Sale
Listing ID: E12232464
2541 Winter Words Driv , Oshawa, L1H 7K4, Durham
| Welcome to your dream home! Situated in the heart of the family-oriented Windfields neighborhood, this brand-new freehold townhouse combines comfort, style, and modern convenience. With a thoughtfully designed open-concept layout, the living, kitchen, and dining areas flow seamlessly perfect for hosting gatherings or enjoying family time. The kitchen is a standout feature, showcasing sleek finishes, premium appliances, and ample space for meal prep and entertaining. Soaring 9-foot ceilings on the main floor create an airy and expansive feel, complemented by elegant 8-foot archways that add a touch of architectural charm. Stylish oak-finished pickets and railings bring warmth and sophistication, while brushed nickel hardware and convenient shut-off valves demonstrate attention to detail throughout. Vibrant vinyl casement windows not only elevate curb appeal but also improve energy efficiency. Additional highlights include an 8x8 garage door and extended cabinetry, offering plenty of smart storage options. This is more than just a home, its a modern haven built with lifestyle in mind. |
| Price | $875,000 |
| Taxes: | $4863.53 |
| Occupancy: | Tenant |
| Address: | 2541 Winter Words Driv , Oshawa, L1H 7K4, Durham |
| Directions/Cross Streets: | Bridle Road / Windfields Farm |
| Rooms: | 6 |
| Bedrooms: | 3 |
| Bedrooms +: | 0 |
| Family Room: | F |
| Basement: | Unfinished |
| Level/Floor | Room | Length(ft) | Width(ft) | Descriptions | |
| Room 1 | Ground | Living Ro | 10.17 | 13.97 | Broadloom, Window |
| Room 2 | Ground | Dining Ro | 8.53 | 7.87 | Broadloom, Window, W/O To Yard |
| Room 3 | Ground | Kitchen | 8.53 | 9.97 | Stainless Steel Appl, East View |
| Room 4 | Second | Primary B | 11.97 | 13.28 | Broadloom, 3 Pc Ensuite, Walk-In Closet(s) |
| Room 5 | Second | Bedroom 2 | 9.38 | 10.99 | Broadloom, Window, Closet |
| Room 6 | Second | Bedroom 3 | 9.18 | 10.99 | Broadloom, Window, Closet |
| Washroom Type | No. of Pieces | Level |
| Washroom Type 1 | 2 | Ground |
| Washroom Type 2 | 3 | Second |
| Washroom Type 3 | 0 | |
| Washroom Type 4 | 0 | |
| Washroom Type 5 | 0 | |
| Washroom Type 6 | 2 | Ground |
| Washroom Type 7 | 3 | Second |
| Washroom Type 8 | 0 | |
| Washroom Type 9 | 0 | |
| Washroom Type 10 | 0 |
| Total Area: | 0.00 |
| Property Type: | Att/Row/Townhouse |
| Style: | 2-Storey |
| Exterior: | Brick |
| Garage Type: | Attached |
| Drive Parking Spaces: | 2 |
| Pool: | None |
| Approximatly Square Footage: | 1100-1500 |
| CAC Included: | N |
| Water Included: | N |
| Cabel TV Included: | N |
| Common Elements Included: | N |
| Heat Included: | N |
| Parking Included: | N |
| Condo Tax Included: | N |
| Building Insurance Included: | N |
| Fireplace/Stove: | N |
| Heat Type: | Forced Air |
| Central Air Conditioning: | Central Air |
| Central Vac: | N |
| Laundry Level: | Syste |
| Ensuite Laundry: | F |
| Sewers: | Sewer |
| Utilities-Cable: | A |
| Utilities-Hydro: | A |
$
%
Years
This calculator is for demonstration purposes only. Always consult a professional
financial advisor before making personal financial decisions.
| Although the information displayed is believed to be accurate, no warranties or representations are made of any kind. |
| RE/MAX REALTRON REALTY INC. |
|
|

Wally Islam
Real Estate Broker
Dir:
416-949-2626
Bus:
416-293-8500
Fax:
905-913-8585
| Book Showing | Email a Friend |
Jump To:
At a Glance:
| Type: | Freehold - Att/Row/Townhouse |
| Area: | Durham |
| Municipality: | Oshawa |
| Neighbourhood: | Windfields |
| Style: | 2-Storey |
| Tax: | $4,863.53 |
| Beds: | 3 |
| Baths: | 3 |
| Fireplace: | N |
| Pool: | None |
Locatin Map:
Payment Calculator:
