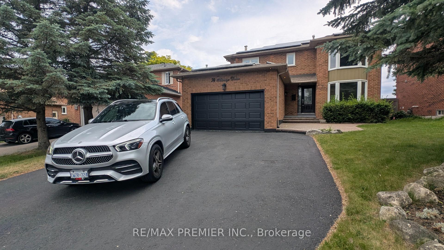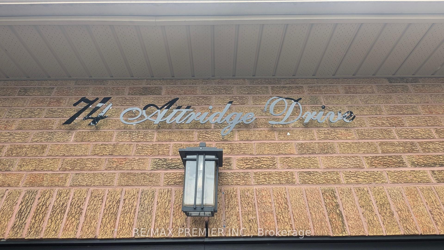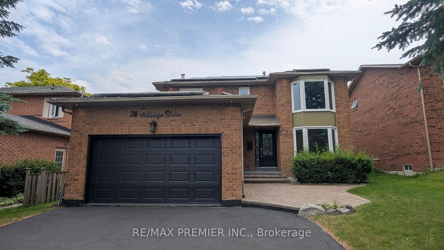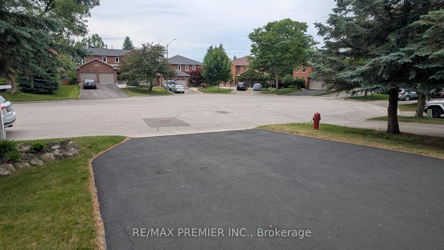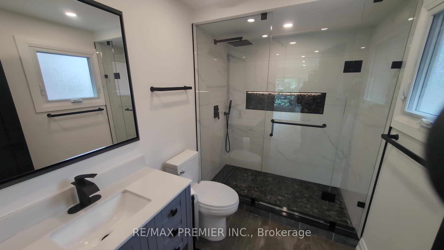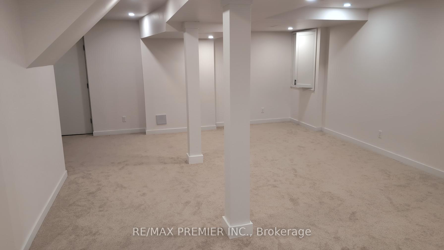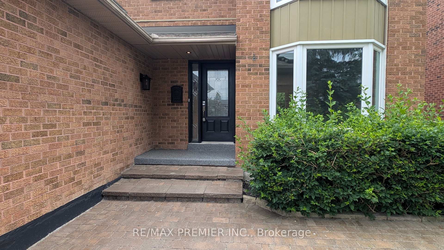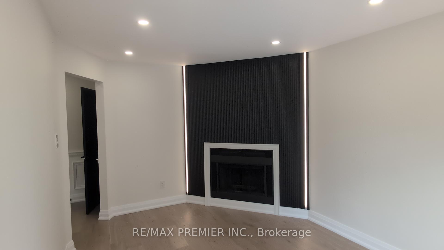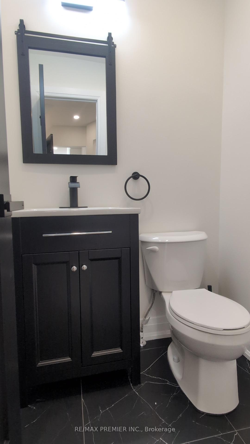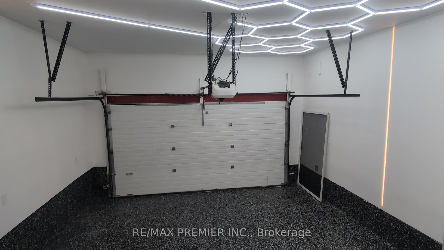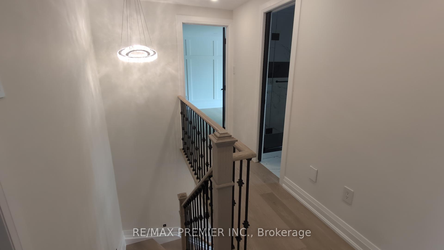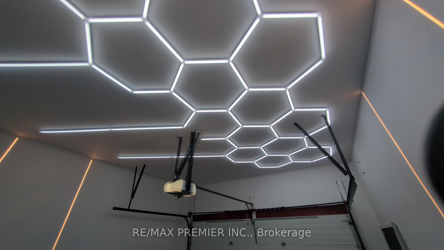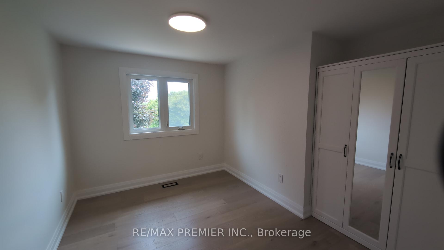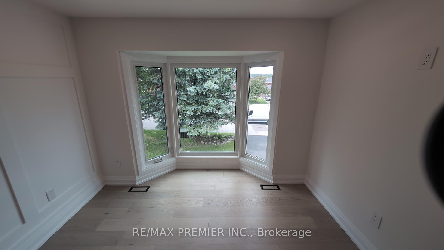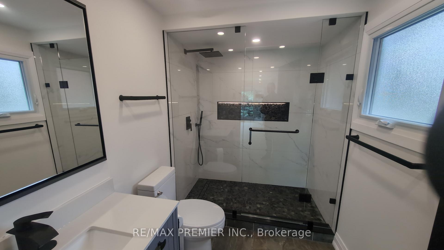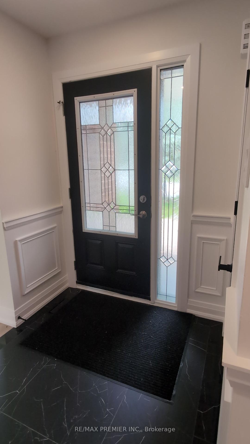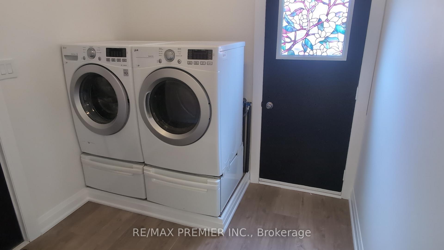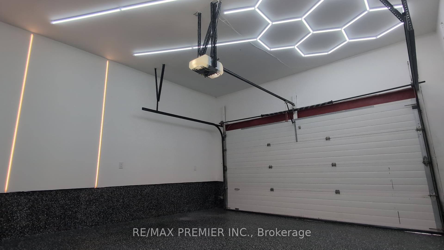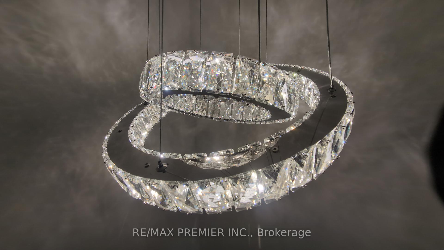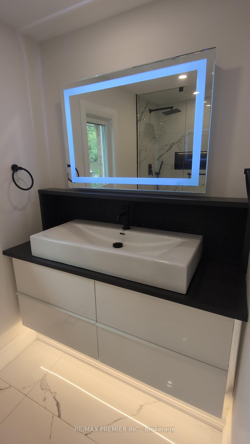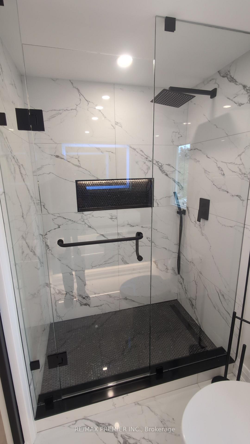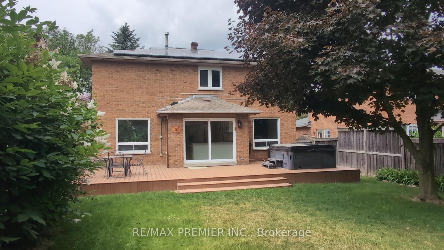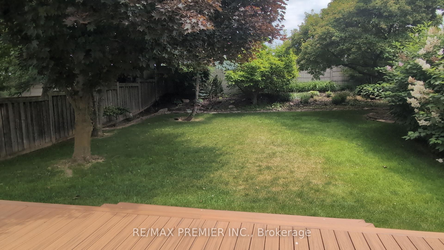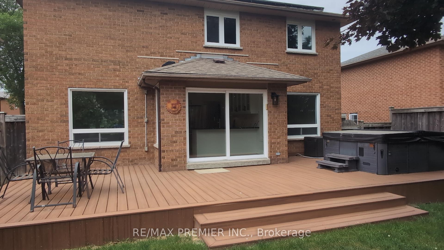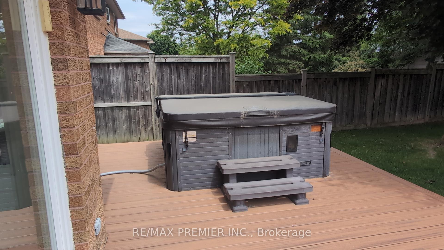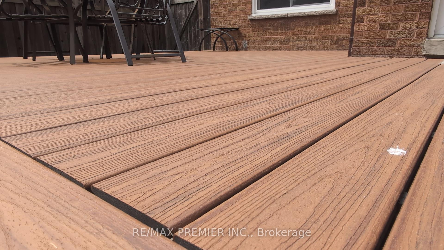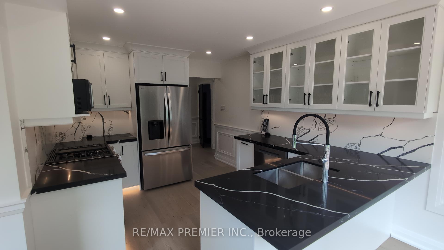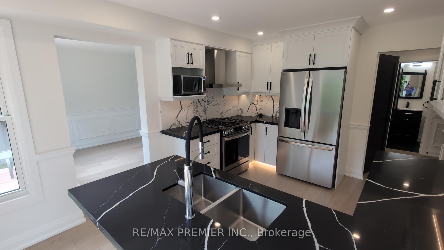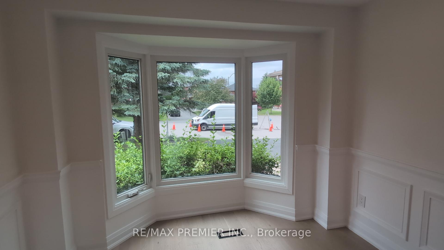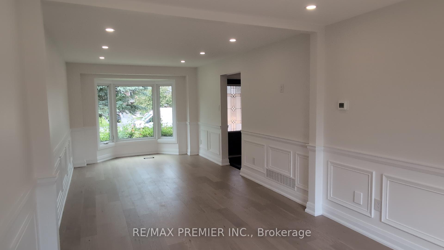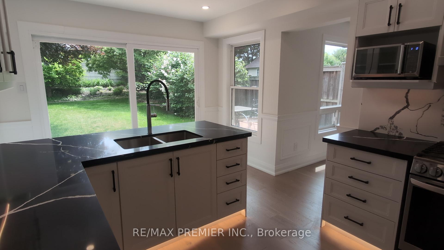$4,000
Available - For Rent
Listing ID: N12231944
74 Attridge Driv , Aurora, L4G 6J4, York
| LUXURY AT ITS FINEST! BETTER Than New 4-Bedroom Home | Fully Renovated | Move-In Ready Now! Welcome to 74 Attridge Drive in Aurora is a stunning, fully renovated 4-bedroom, 4-bathroom detached home with a finished basement with 2p bathroom, fully fenced very private large backyard, situated on a quiet cul-de-sac with no through traffic, offering a perfect blend of style, comfort, and peace of mind for your family. This home shows like new, featuring a modern open-concept layout with gleaming hardwood floors, pot lights, and natural light. The elegant kitchen is equipped with brand-new stainless steel appliances, a breakfast area, and walkout to a spacious backyard, ideal for family time or entertaining. You will absolutely love large windows in this house, bringing lots of natural light! Enjoy the warmth of a cozy fireplace in the family room, and master bedroom with a walk-in closet and spa-like ensuite completed with heated floors. Three additional bedrooms and fully renovated bathrooms provide space and privacy for everyone. Fully finished basement adds valuable versatility, perfect for a playroom, guest suite, or home office, with its own bathroom and ample storage. Premium Features You'll Love:- Like-new condition throughout, fully renovated top to bottom | Quiet cul-de-sac location, safe and family-friendly- 4 bedrooms + finished basement, space for everyone | 2-car garage + wide driveway with extra parking | No rent fee for hot water tank, fully owned | Quick access to major highways for effortless commuting | Smart home upgrades + new high efficiency furnace (2024) | Attractively priced and move-in ready with immediate possession available. Located within walking distance to top private schools like St. Andrews College and St. Annes School, as well as the Aurora GO Station, parks, Yonge Street, trails, shops, and more. See it Now |
| Price | $4,000 |
| Taxes: | $0.00 |
| Occupancy: | Owner |
| Address: | 74 Attridge Driv , Aurora, L4G 6J4, York |
| Directions/Cross Streets: | St John's Sdrd & Old Yonge St |
| Rooms: | 9 |
| Rooms +: | 2 |
| Bedrooms: | 4 |
| Bedrooms +: | 1 |
| Family Room: | T |
| Basement: | Finished |
| Furnished: | Unfu |
| Level/Floor | Room | Length(ft) | Width(ft) | Descriptions | |
| Room 1 | Main | Kitchen | 16.33 | 10.17 | Stainless Steel Appl, Renovated |
| Room 2 | Main | Breakfast | 16.33 | 10.17 | Hardwood Floor, Combined w/Kitchen |
| Room 3 | Main | Living Ro | 16.3 | 10.96 | Hardwood Floor, Combined w/Dining |
| Room 4 | Main | Dining Ro | 10.96 | 10.69 | Hardwood Floor, Combined w/Living |
| Room 5 | Main | Family Ro | 15.42 | 10 | Hardwood Floor, Fireplace |
| Room 6 | Main | Laundry | 8.3 | 6.92 | Hardwood Floor, Renovated |
| Room 7 | Second | Primary B | 17.91 | 10.4 | Hardwood Floor, 3 Pc Ensuite |
| Room 8 | Second | Bedroom 2 | 11.48 | 9.22 | Hardwood Floor, Closet |
| Room 9 | Second | Bedroom 3 | 13.97 | 9.84 | Hardwood Floor, Closet |
| Room 10 | Second | Bedroom 4 | 11.25 | 10.36 | Hardwood Floor, Closet |
| Room 11 | Basement | Recreatio | 27.49 | 20.57 | Broadloom, Renovated |
| Room 12 | Basement | Den | 10.73 | 6.89 | Broadloom, Renovated |
| Washroom Type | No. of Pieces | Level |
| Washroom Type 1 | 2 | Main |
| Washroom Type 2 | 3 | Second |
| Washroom Type 3 | 3 | Second |
| Washroom Type 4 | 2 | Basement |
| Washroom Type 5 | 0 | |
| Washroom Type 6 | 2 | Main |
| Washroom Type 7 | 3 | Second |
| Washroom Type 8 | 3 | Second |
| Washroom Type 9 | 2 | Basement |
| Washroom Type 10 | 0 |
| Total Area: | 0.00 |
| Property Type: | Detached |
| Style: | 2-Storey |
| Exterior: | Brick |
| Garage Type: | Attached |
| (Parking/)Drive: | Private Do |
| Drive Parking Spaces: | 4 |
| Park #1 | |
| Parking Type: | Private Do |
| Park #2 | |
| Parking Type: | Private Do |
| Pool: | None |
| Laundry Access: | Ensuite |
| Approximatly Square Footage: | 1500-2000 |
| CAC Included: | N |
| Water Included: | N |
| Cabel TV Included: | N |
| Common Elements Included: | N |
| Heat Included: | N |
| Parking Included: | Y |
| Condo Tax Included: | N |
| Building Insurance Included: | N |
| Fireplace/Stove: | Y |
| Heat Type: | Forced Air |
| Central Air Conditioning: | Central Air |
| Central Vac: | N |
| Laundry Level: | Syste |
| Ensuite Laundry: | F |
| Sewers: | Sewer |
| Although the information displayed is believed to be accurate, no warranties or representations are made of any kind. |
| RE/MAX PREMIER INC. |
|
|

Wally Islam
Real Estate Broker
Dir:
416-949-2626
Bus:
416-293-8500
Fax:
905-913-8585
| Virtual Tour | Book Showing | Email a Friend |
Jump To:
At a Glance:
| Type: | Freehold - Detached |
| Area: | York |
| Municipality: | Aurora |
| Neighbourhood: | Aurora Village |
| Style: | 2-Storey |
| Beds: | 4+1 |
| Baths: | 4 |
| Fireplace: | Y |
| Pool: | None |
Locatin Map:
