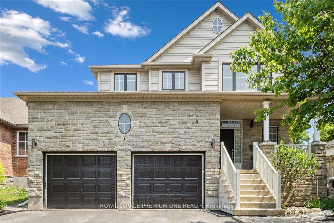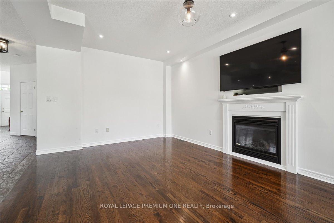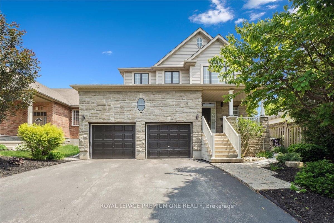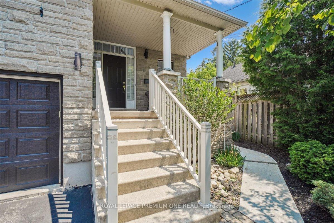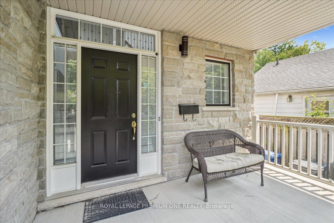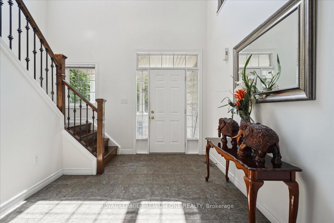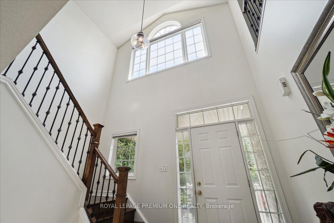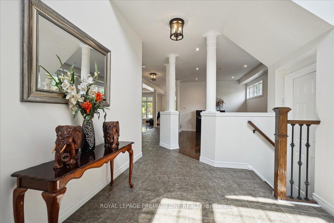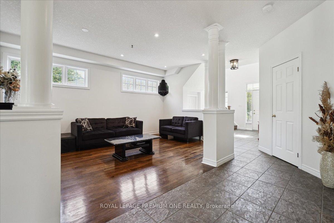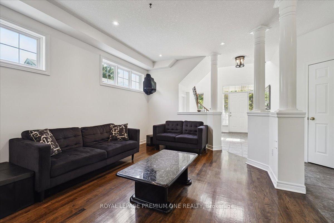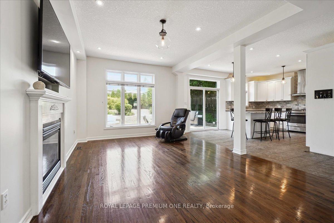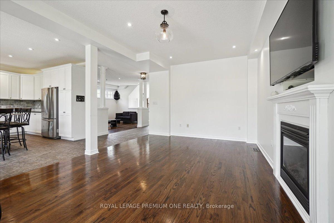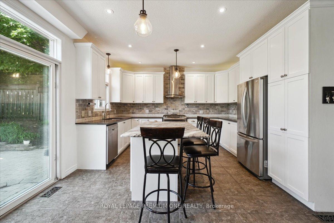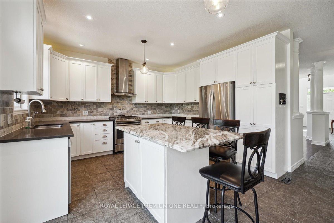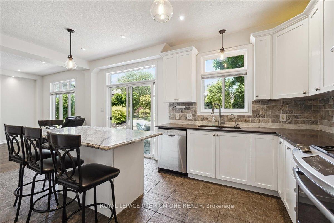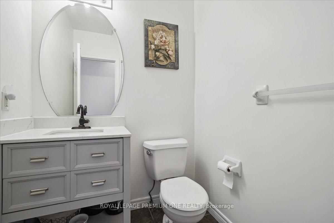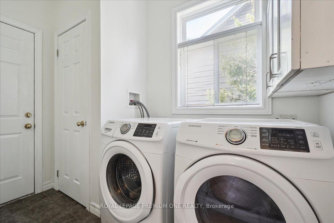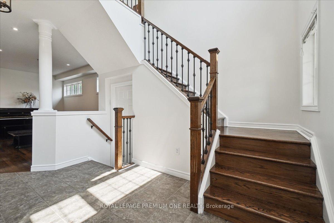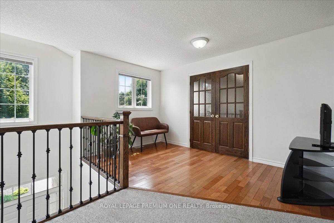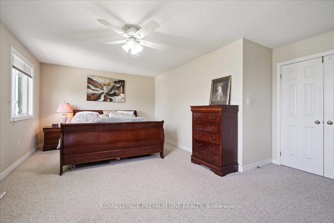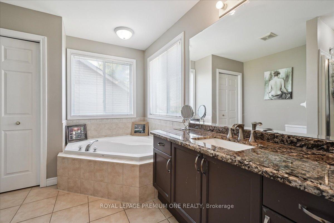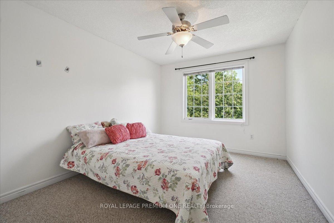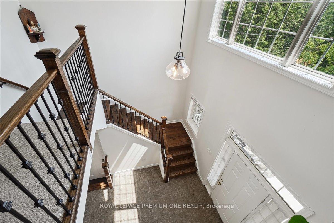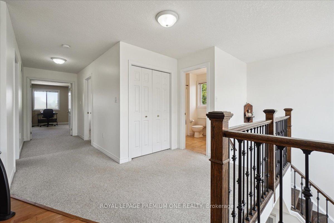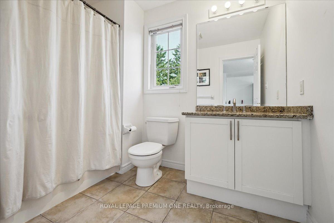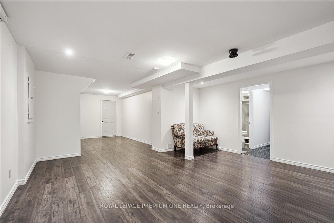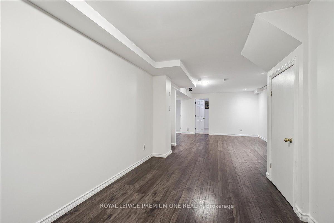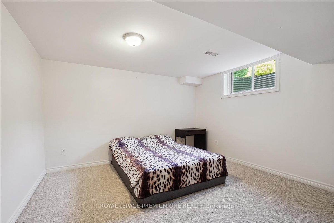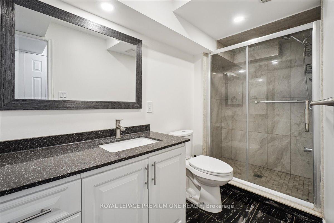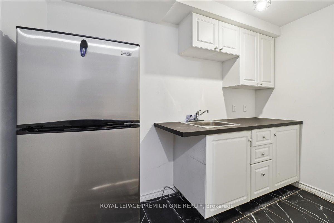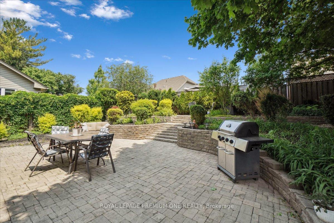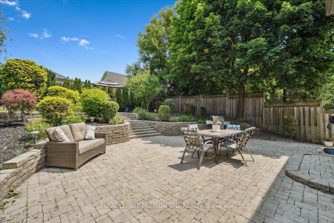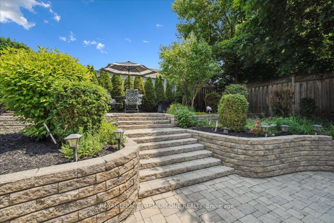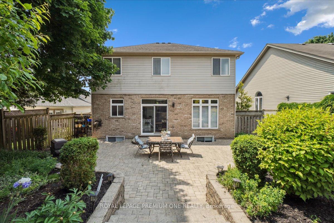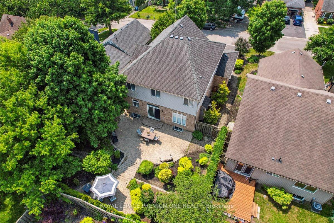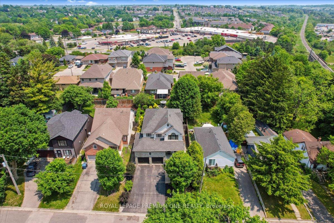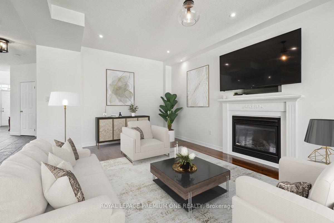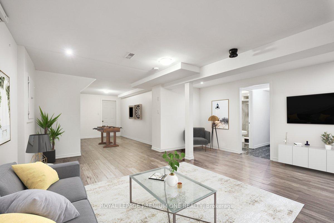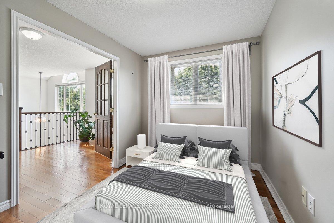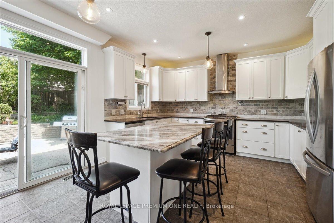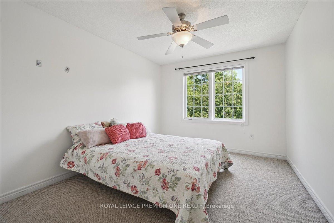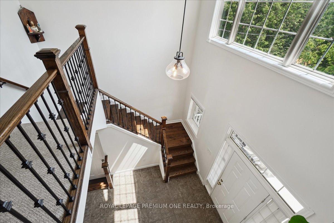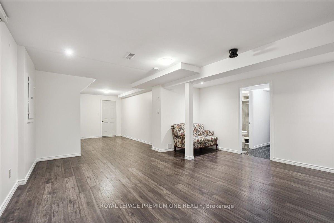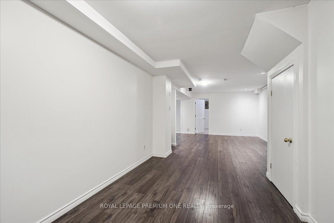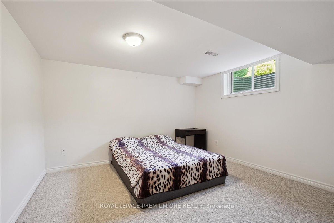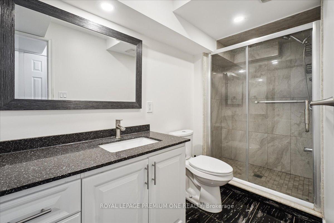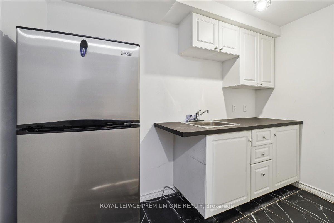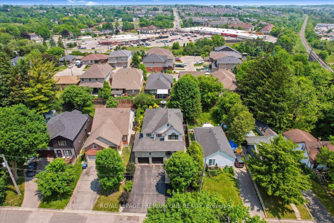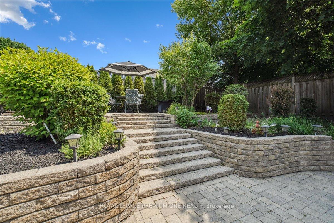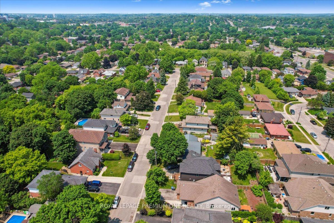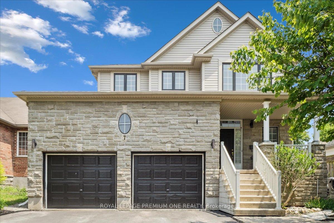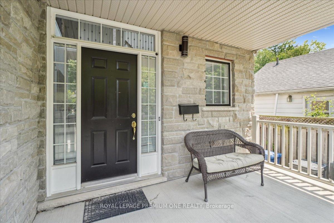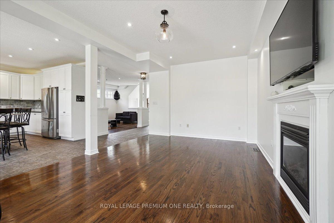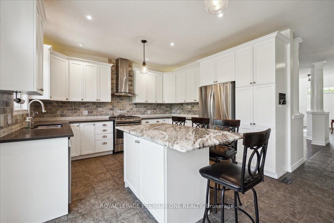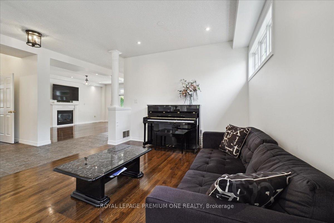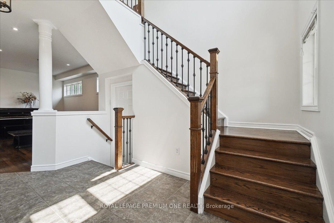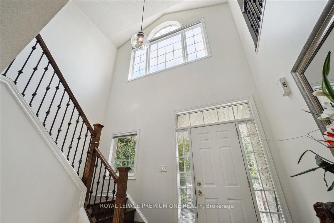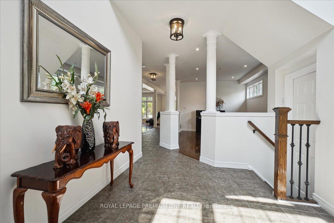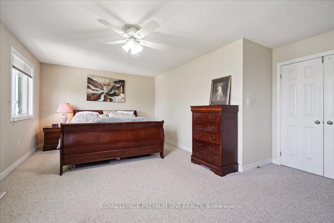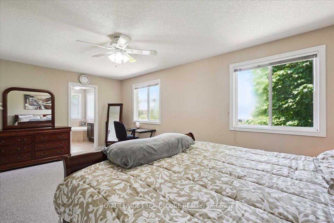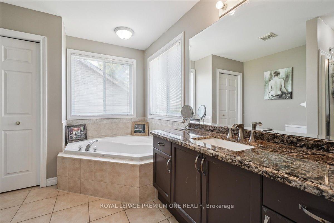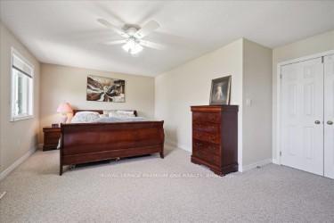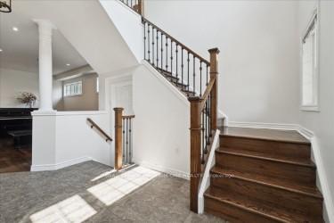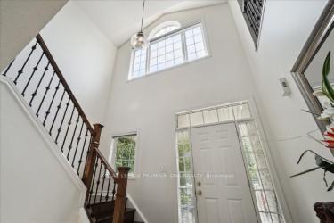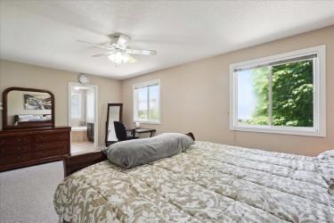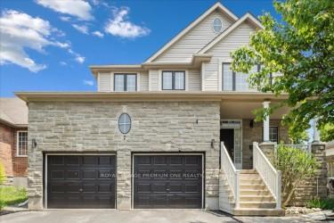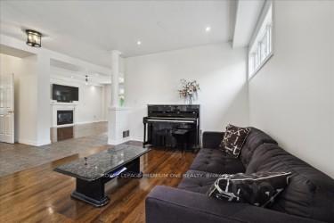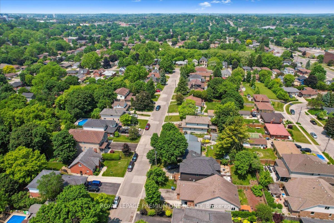$1,388,000
Available - For Sale
Listing ID: X12222132
7 HARDY Stre , Guelph, N1E 5G4, Wellington
| Located in the prestigious St. Georges Park neighbourhood on a quiet no through street, this home is a true retreat. The beautifully landscaped, low-maintenance lot features mature trees, shrubs, and perennials offering peace and tranquility rarely found so close to the city centre. The oversized driveway fits 6 cars, and a generous front porch provides great outdoor seating. The terraced backyard with upgraded patio stones offers ample multi-level space for relaxing or entertaining. Inside, the home exudes elegance. The foyer boasts 18 ceilings, a grand Palladian window, and an open staircase to the second floor. The open-concept main floor features a formal dining room, tastefully separated by columns, and a bright family room with hardwood floors, gas fireplace, and expansive backyard views. The kitchen includes stainless steel appliances, quartz counters, stone backsplash, abundant cabinetry, crown moulding, integrated lighting, and a granite island with seating for 4. A powder room and mud/laundry room (with closet and garage access) complete the main level. The double garage features 14 ceilings for floating storage and a pre-installed Level 2 EV charger. Upstairs, a light-filled landing offers flex space. The primary suite overlooks the backyard and includes a walk-in closet and spa-like ensuite with soaker tub, separate shower, granite counter, and linen closet. Bedrooms 2 and 3 offer great separation, and a 4th bedroom with French doors faces the front. A private side entrance leads to a finished basement with 2 bedrooms, 3-piece bath, kitchenette, living area, storage, and cold cellar. Just minutes to St. Georges Park and downtown Guelph amenities including GO Station, shops, restaurants, River Run and Sleeman Centres, and the University of Guelph this home offers convenience, charm, and space. |
| Price | $1,388,000 |
| Taxes: | $7533.60 |
| Occupancy: | Owner |
| Address: | 7 HARDY Stre , Guelph, N1E 5G4, Wellington |
| Directions/Cross Streets: | VICTORIA ROAD/GRANGE ROAD |
| Rooms: | 12 |
| Rooms +: | 1 |
| Bedrooms: | 4 |
| Bedrooms +: | 2 |
| Family Room: | T |
| Basement: | Finished, Separate Ent |
| Level/Floor | Room | Length(ft) | Width(ft) | Descriptions | |
| Room 1 | Main | Kitchen | 17.06 | 13.45 | Tile Floor, Centre Island, Backsplash |
| Room 2 | Main | Family Ro | 19.35 | 13.12 | Hardwood Floor, Fireplace, Open Concept |
| Room 3 | Main | Dining Ro | 12.14 | 16.73 | Hardwood Floor, Open Concept |
| Room 4 | Main | Mud Room | 6.23 | 9.18 | Tile Floor, Access To Garage, Closet |
| Room 5 | Main | Foyer | 8.53 | 11.81 | Tile Floor, Open Concept |
| Room 6 | Main | Powder Ro | 4.92 | 4.92 | Tile Floor |
| Room 7 | Second | Primary B | 18.7 | 11.81 | Broadloom, Large Closet, Walk-In Closet(s) |
| Room 8 | Second | Bedroom 2 | 10.17 | 12.79 | Broadloom, Walk-In Closet(s) |
| Room 9 | Second | Bedroom 3 | 10.17 | 12.46 | Broadloom |
| Room 10 | Second | Bedroom 4 | 12.14 | 8.53 | Hardwood Floor, Closet, Window |
| Room 11 | Second | Loft | 8.86 | 8.2 | Hardwood Floor, Combined w/Sitting |
| Room 12 | Basement | Bedroom | 12.79 | 12.14 | Broadloom, Closet |
| Room 13 | Basement | Bedroom 2 | 12.79 | 12.46 | Broadloom, Closet |
| Room 14 | Basement | Other | 6.23 | 5.58 | |
| Room 15 | Basement | Kitchen | 31.82 | 18.37 | Tile Floor |
| Washroom Type | No. of Pieces | Level |
| Washroom Type 1 | 2 | Main |
| Washroom Type 2 | 4 | Second |
| Washroom Type 3 | 3 | Basement |
| Washroom Type 4 | 0 | |
| Washroom Type 5 | 0 | |
| Washroom Type 6 | 2 | Main |
| Washroom Type 7 | 4 | Second |
| Washroom Type 8 | 3 | Basement |
| Washroom Type 9 | 0 | |
| Washroom Type 10 | 0 |
| Total Area: | 0.00 |
| Property Type: | Detached |
| Style: | 2-Storey |
| Exterior: | Brick, Stone |
| Garage Type: | Attached |
| (Parking/)Drive: | Private |
| Drive Parking Spaces: | 6 |
| Park #1 | |
| Parking Type: | Private |
| Park #2 | |
| Parking Type: | Private |
| Pool: | None |
| Approximatly Square Footage: | 2500-3000 |
| Property Features: | Fenced Yard, Park |
| CAC Included: | N |
| Water Included: | N |
| Cabel TV Included: | N |
| Common Elements Included: | N |
| Heat Included: | N |
| Parking Included: | N |
| Condo Tax Included: | N |
| Building Insurance Included: | N |
| Fireplace/Stove: | Y |
| Heat Type: | Forced Air |
| Central Air Conditioning: | Central Air |
| Central Vac: | N |
| Laundry Level: | Syste |
| Ensuite Laundry: | F |
| Sewers: | Sewer |
$
%
Years
This calculator is for demonstration purposes only. Always consult a professional
financial advisor before making personal financial decisions.
| Although the information displayed is believed to be accurate, no warranties or representations are made of any kind. |
| ROYAL LEPAGE PREMIUM ONE REALTY |
|
|

Wally Islam
Real Estate Broker
Dir:
416-949-2626
Bus:
416-293-8500
Fax:
905-913-8585
| Virtual Tour | Book Showing | Email a Friend |
Jump To:
At a Glance:
| Type: | Freehold - Detached |
| Area: | Wellington |
| Municipality: | Guelph |
| Neighbourhood: | St. George's |
| Style: | 2-Storey |
| Tax: | $7,533.6 |
| Beds: | 4+2 |
| Baths: | 4 |
| Fireplace: | Y |
| Pool: | None |
Locatin Map:
Payment Calculator:
