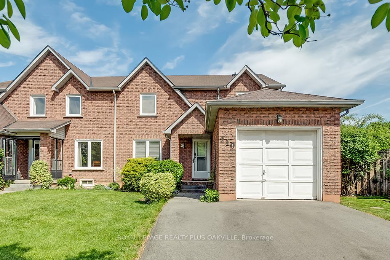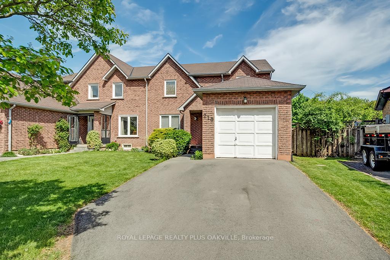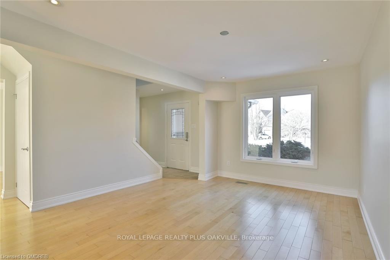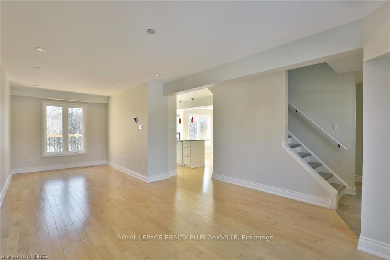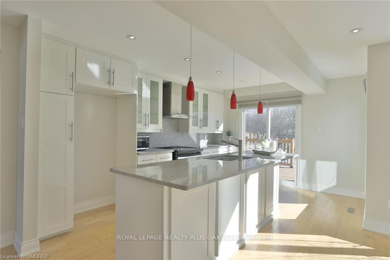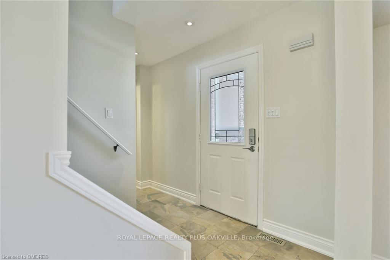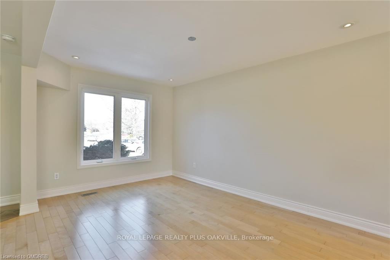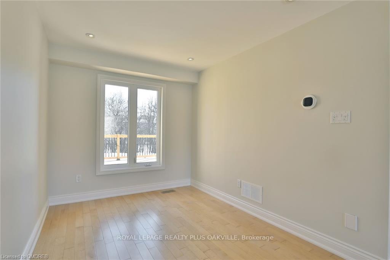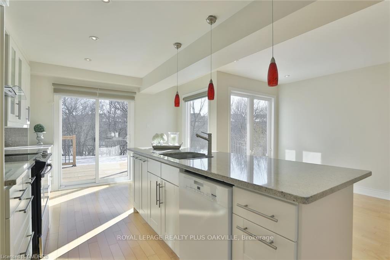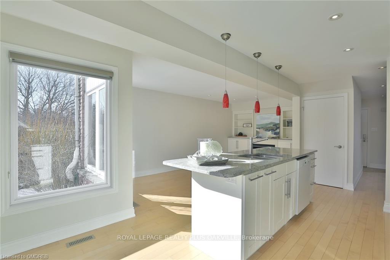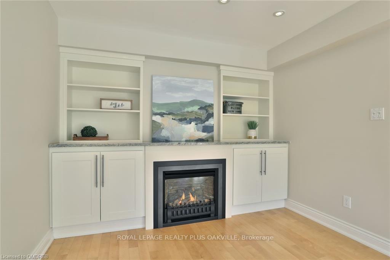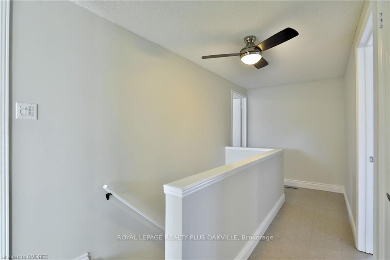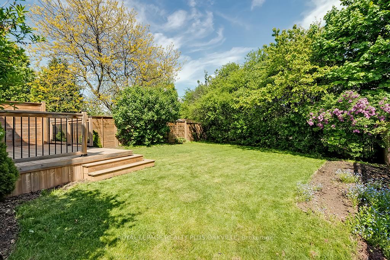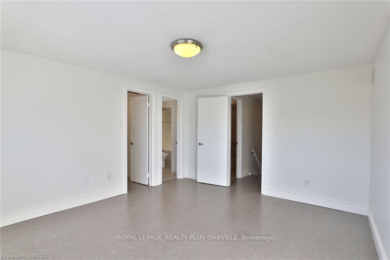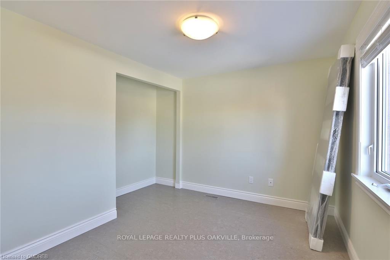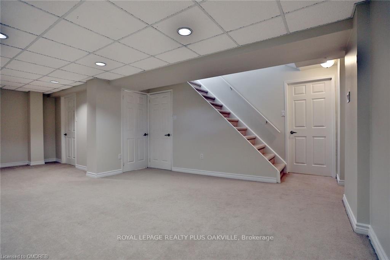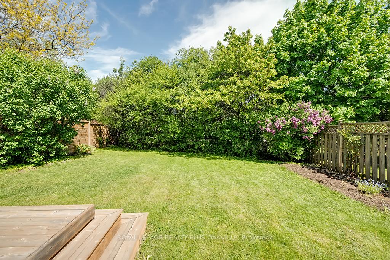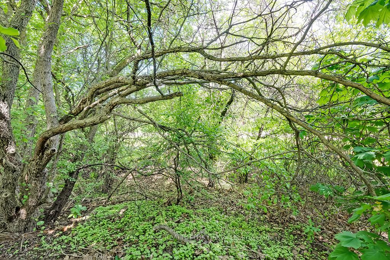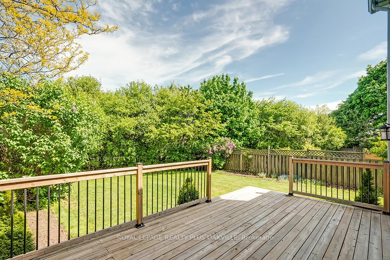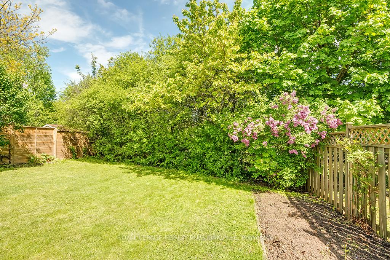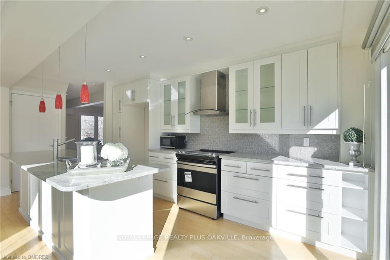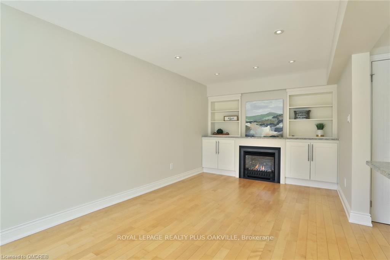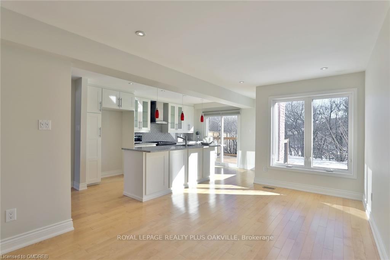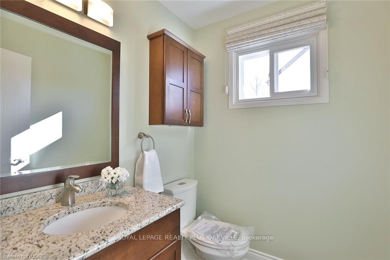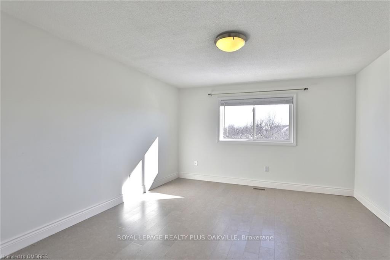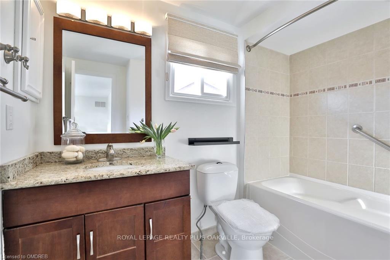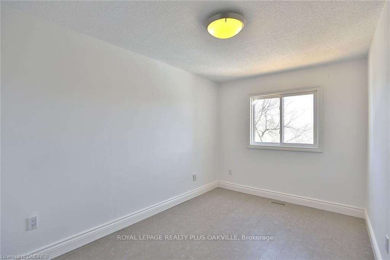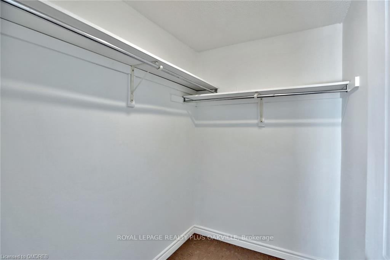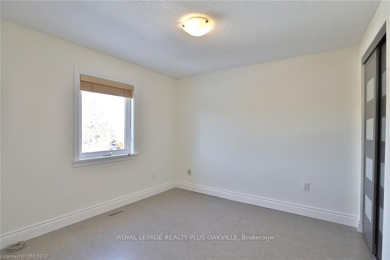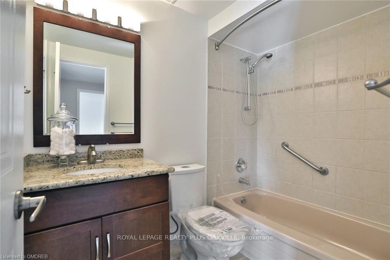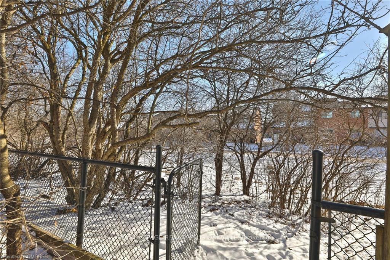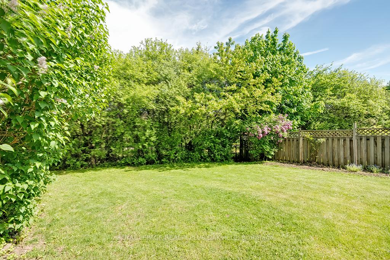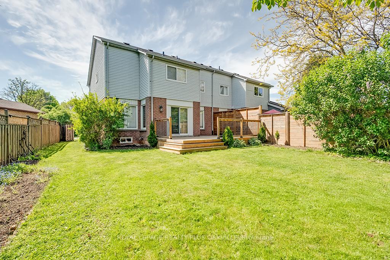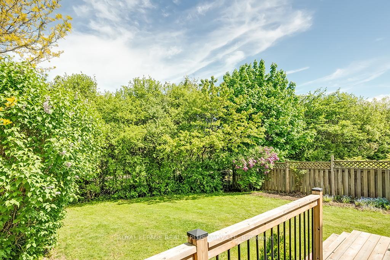$3,900
Available - For Rent
Listing ID: W12232319
210 ROSS Lane , Oakville, L6H 5K5, Halton
| The perfect place to call home! Beautiful home in the heart of River Oaks, this light filled 4 bedroom/3 Bathroom home features maple hardwood & cork flooring, a gorgeous kitchen with granite counters and spacious island overlooking the cozy family room with fireplace and built-ins. From the kitchen, step out onto the deck and enjoy the privacy of the landscaped backyard overlooking greenspace. The lower level is finished and features a recreation room as well as ample storage and closets for organized living. Freshly painted and clean with an appealing floor plan and added features including car charger and pot lights - you will not be disappointed. Conveniently located close to trails, shops, transit, rec centre, schools and more. Don't miss out! |
| Price | $3,900 |
| Taxes: | $0.00 |
| Occupancy: | Vacant |
| Address: | 210 ROSS Lane , Oakville, L6H 5K5, Halton |
| Directions/Cross Streets: | Towne Blvd to Ross Lane |
| Rooms: | 10 |
| Bedrooms: | 4 |
| Bedrooms +: | 0 |
| Family Room: | T |
| Basement: | Finished, Full |
| Furnished: | Unfu |
| Level/Floor | Room | Length(ft) | Width(ft) | Descriptions | |
| Room 1 | Main | Living Ro | 10 | 8 | Hardwood Floor |
| Room 2 | Main | Dining Ro | 14.01 | 8.99 | Hardwood Floor |
| Room 3 | Main | Kitchen | 18.01 | 10.99 | Breakfast Area, Walk-Out, Granite Counters |
| Room 4 | Main | Family Ro | 18.01 | 8.99 | Hardwood Floor, Gas Fireplace, B/I Bookcase |
| Room 5 | Second | Primary B | 14.01 | 12 | Cork Floor, Walk-In Closet(s), 4 Pc Ensuite |
| Room 6 | Second | Bedroom | 12 | 8 | Cork Floor |
| Room 7 | Second | Bedroom | 10.99 | 8 | Cork Floor |
| Room 8 | Second | Bedroom | 8.99 | 8.99 | Cork Floor |
| Room 9 | Basement | Recreatio | 24.01 | 12.99 | |
| Room 10 | Basement | Other | 24.04 | 6.04 |
| Washroom Type | No. of Pieces | Level |
| Washroom Type 1 | 2 | Main |
| Washroom Type 2 | 4 | Second |
| Washroom Type 3 | 4 | Second |
| Washroom Type 4 | 0 | |
| Washroom Type 5 | 0 | |
| Washroom Type 6 | 2 | Main |
| Washroom Type 7 | 4 | Second |
| Washroom Type 8 | 4 | Second |
| Washroom Type 9 | 0 | |
| Washroom Type 10 | 0 |
| Total Area: | 0.00 |
| Approximatly Age: | 31-50 |
| Property Type: | Semi-Detached |
| Style: | 2-Storey |
| Exterior: | Brick |
| Garage Type: | Attached |
| (Parking/)Drive: | Private Do |
| Drive Parking Spaces: | 2 |
| Park #1 | |
| Parking Type: | Private Do |
| Park #2 | |
| Parking Type: | Private Do |
| Pool: | None |
| Laundry Access: | In Basement |
| Approximatly Age: | 31-50 |
| Approximatly Square Footage: | 1500-2000 |
| Property Features: | Hospital, Electric Car Charg |
| CAC Included: | N |
| Water Included: | N |
| Cabel TV Included: | N |
| Common Elements Included: | N |
| Heat Included: | N |
| Parking Included: | Y |
| Condo Tax Included: | N |
| Building Insurance Included: | N |
| Fireplace/Stove: | N |
| Heat Type: | Forced Air |
| Central Air Conditioning: | Central Air |
| Central Vac: | Y |
| Laundry Level: | Syste |
| Ensuite Laundry: | F |
| Elevator Lift: | False |
| Sewers: | Sewer |
| Although the information displayed is believed to be accurate, no warranties or representations are made of any kind. |
| ROYAL LEPAGE REALTY PLUS OAKVILLE |
|
|

Wally Islam
Real Estate Broker
Dir:
416-949-2626
Bus:
416-293-8500
Fax:
905-913-8585
| Book Showing | Email a Friend |
Jump To:
At a Glance:
| Type: | Freehold - Semi-Detached |
| Area: | Halton |
| Municipality: | Oakville |
| Neighbourhood: | 1015 - RO River Oaks |
| Style: | 2-Storey |
| Approximate Age: | 31-50 |
| Beds: | 4 |
| Baths: | 3 |
| Fireplace: | N |
| Pool: | None |
Locatin Map:
