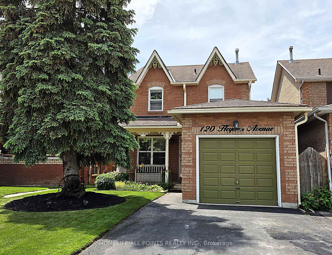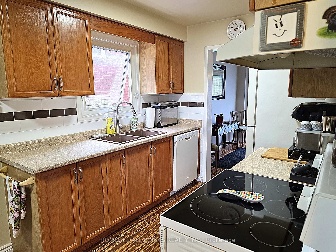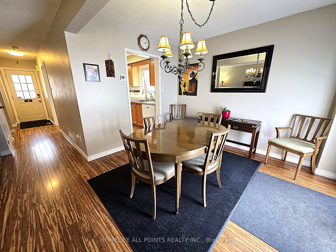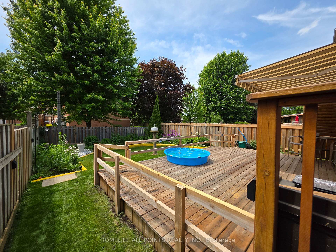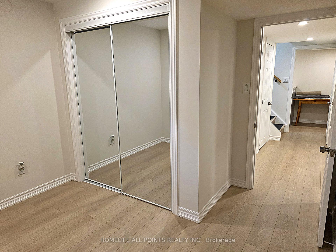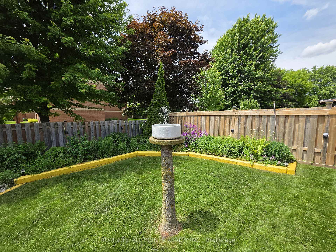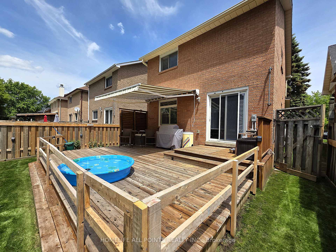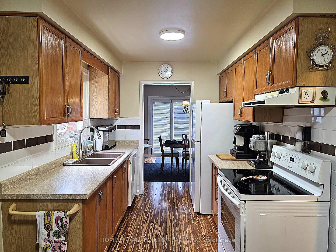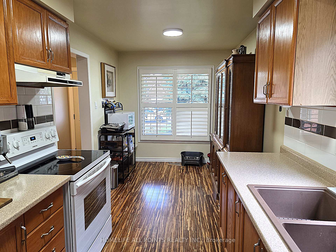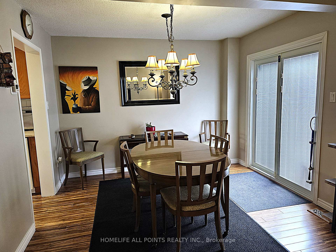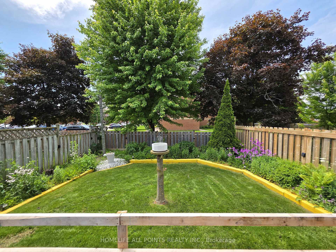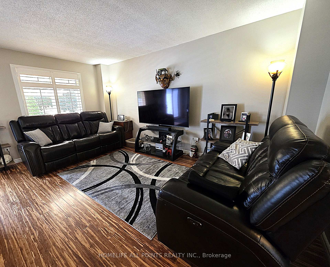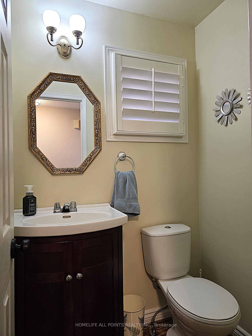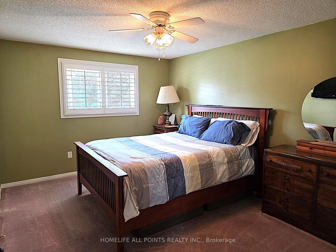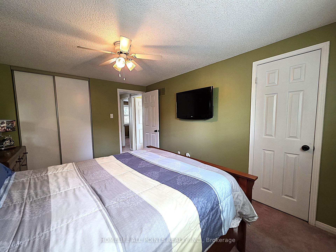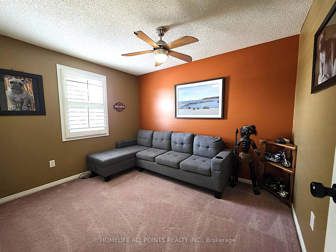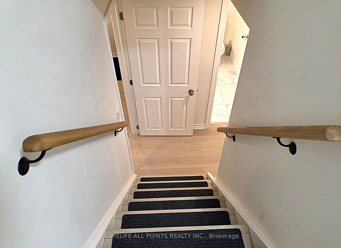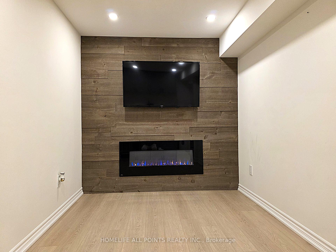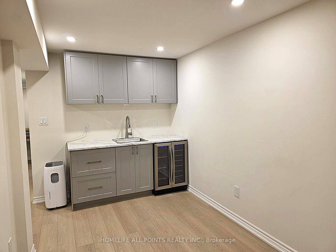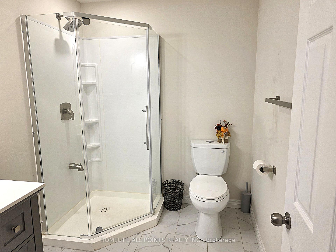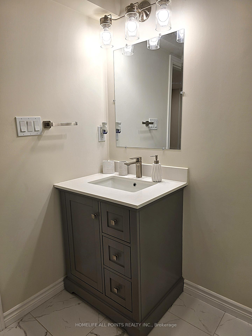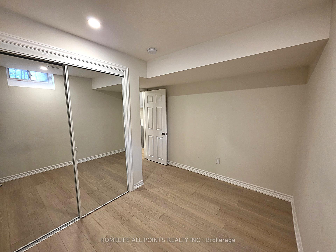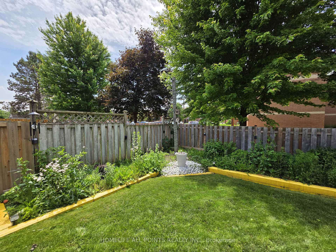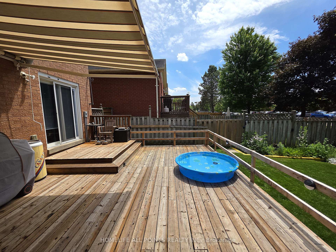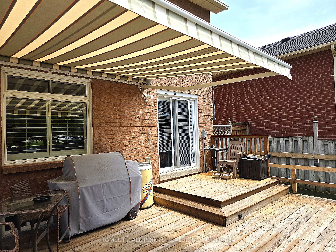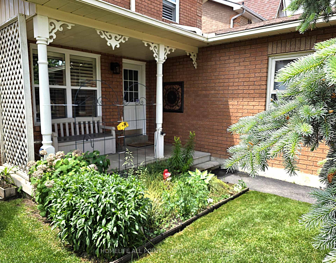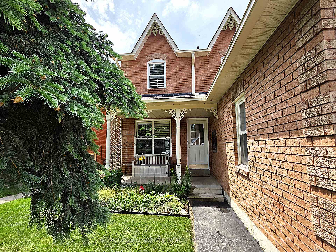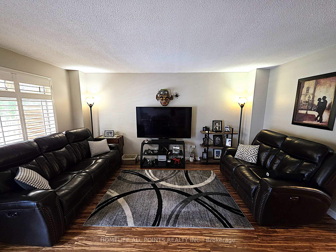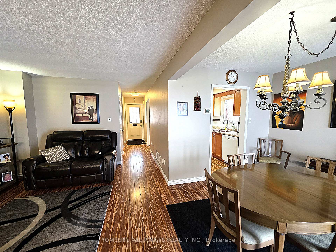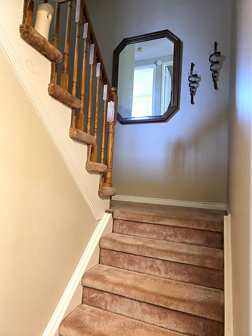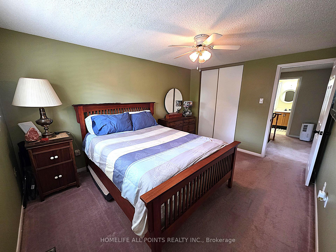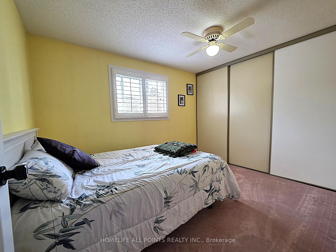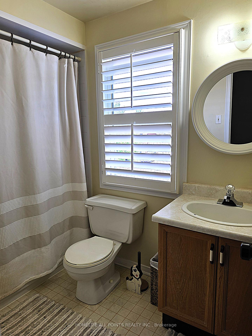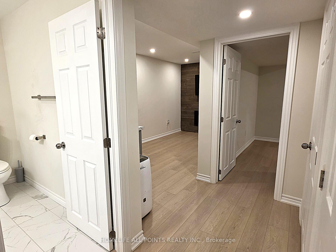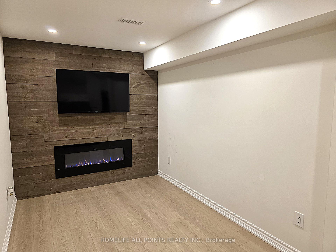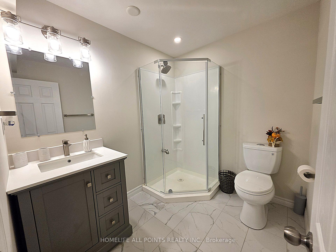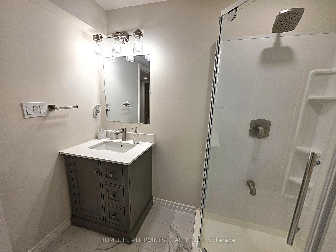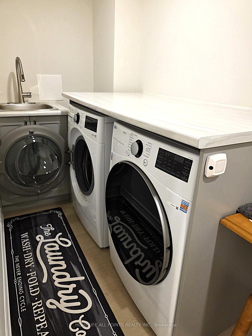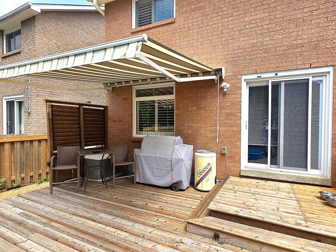$777,800
Available - For Sale
Listing ID: N12232431
120 Heydon Aven , New Tecumseth, L9R 1N6, Simcoe
| Welcome to this bright and charming 3-bedroom, 3-bathroom 2-storey home. This home offers generous finished living space throughout. The main floor features bamboo hardwood flooring throughout, an eat-in kitchen, dining room, living room. Enjoy seamless indoor-outdoor living w/ a walk-out to a large 20 ft x 16 ft deck with 11 x 11 awning and your fully fenced backyard, ideal for relaxation and entertaining. The main floor also includes a well-appointed 2pc bathroom for your convenience. Descend to the finished in 2024 basement, where you'll find a recreation room complete w/ a cozy electric fireplace & kitchenette with built-in bar fridge, 3pc bathroom & an extra room that can be used as an office or playroom. Additional highlights include Double wide driveway, 1-car garage. Windows 2018, California shutters 2018, Roof 2010, Deck 2014, Eavestroughs and Downspouts 2021, Furnace & AC 2018. This home is ideally located close to schools, parks & amenities, offering both comfort & convenience. A must see! |
| Price | $777,800 |
| Taxes: | $3369.68 |
| Occupancy: | Owner |
| Address: | 120 Heydon Aven , New Tecumseth, L9R 1N6, Simcoe |
| Directions/Cross Streets: | King St N & Heydon Ave |
| Rooms: | 6 |
| Rooms +: | 3 |
| Bedrooms: | 3 |
| Bedrooms +: | 0 |
| Family Room: | F |
| Basement: | Finished |
| Level/Floor | Room | Length(ft) | Width(ft) | Descriptions | |
| Room 1 | Main | Living Ro | 10.99 | 15.91 | |
| Room 2 | Main | Dining Ro | 10.82 | 8.5 | W/O To Deck |
| Room 3 | Main | Kitchen | 16.92 | 7.9 | |
| Room 4 | Second | Primary B | 13.68 | 10.4 | Walk-In Closet(s) |
| Room 5 | Second | Bedroom | 8.82 | 10.99 | |
| Room 6 | Second | Bedroom | 8.76 | 10.59 | |
| Room 7 | Basement | Recreatio | 7.74 | 15.48 | Electric Fireplace |
| Room 8 | Basement | Other | 7.35 | 10.33 | |
| Room 9 | Basement | Laundry | 4.49 | 17.91 | |
| Room 10 | Basement | Cold Room | 4.92 | 11.91 | |
| Room 11 | Basement | Utility R | 5.25 | 6.76 |
| Washroom Type | No. of Pieces | Level |
| Washroom Type 1 | 2 | Main |
| Washroom Type 2 | 4 | Second |
| Washroom Type 3 | 3 | Basement |
| Washroom Type 4 | 0 | |
| Washroom Type 5 | 0 | |
| Washroom Type 6 | 2 | Main |
| Washroom Type 7 | 4 | Second |
| Washroom Type 8 | 3 | Basement |
| Washroom Type 9 | 0 | |
| Washroom Type 10 | 0 |
| Total Area: | 0.00 |
| Approximatly Age: | 31-50 |
| Property Type: | Detached |
| Style: | 2-Storey |
| Exterior: | Brick |
| Garage Type: | Attached |
| Drive Parking Spaces: | 2 |
| Pool: | None |
| Other Structures: | Fence - Full |
| Approximatly Age: | 31-50 |
| Approximatly Square Footage: | 1100-1500 |
| Property Features: | Fenced Yard, School |
| CAC Included: | N |
| Water Included: | N |
| Cabel TV Included: | N |
| Common Elements Included: | N |
| Heat Included: | N |
| Parking Included: | N |
| Condo Tax Included: | N |
| Building Insurance Included: | N |
| Fireplace/Stove: | Y |
| Heat Type: | Forced Air |
| Central Air Conditioning: | Central Air |
| Central Vac: | N |
| Laundry Level: | Syste |
| Ensuite Laundry: | F |
| Sewers: | Sewer |
$
%
Years
This calculator is for demonstration purposes only. Always consult a professional
financial advisor before making personal financial decisions.
| Although the information displayed is believed to be accurate, no warranties or representations are made of any kind. |
| HOMELIFE ALL POINTS REALTY INC. |
|
|

Wally Islam
Real Estate Broker
Dir:
416-949-2626
Bus:
416-293-8500
Fax:
905-913-8585
| Book Showing | Email a Friend |
Jump To:
At a Glance:
| Type: | Freehold - Detached |
| Area: | Simcoe |
| Municipality: | New Tecumseth |
| Neighbourhood: | Alliston |
| Style: | 2-Storey |
| Approximate Age: | 31-50 |
| Tax: | $3,369.68 |
| Beds: | 3 |
| Baths: | 3 |
| Fireplace: | Y |
| Pool: | None |
Locatin Map:
Payment Calculator:
