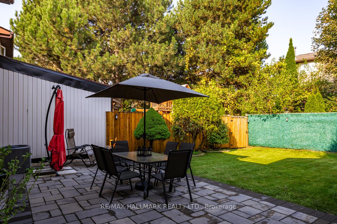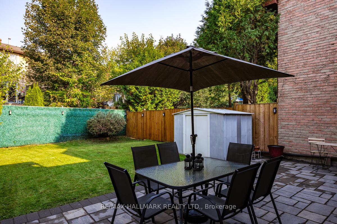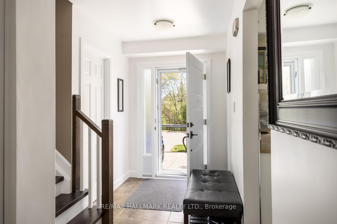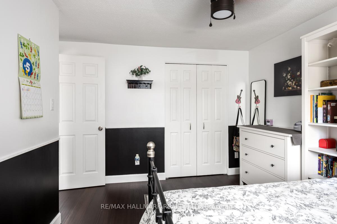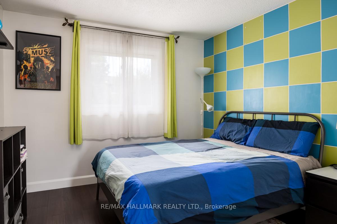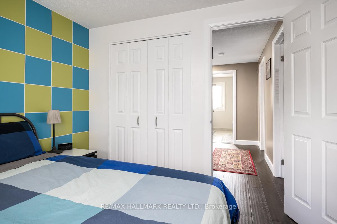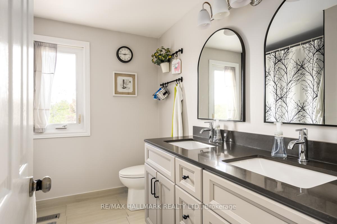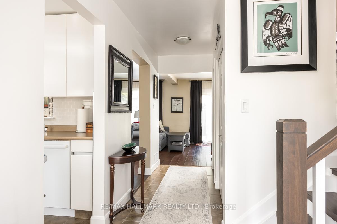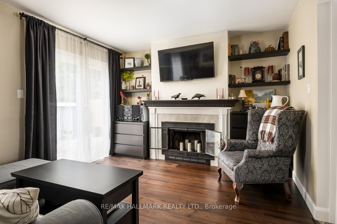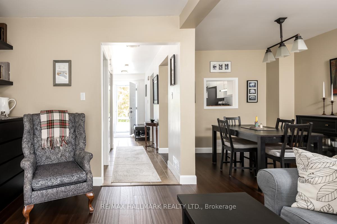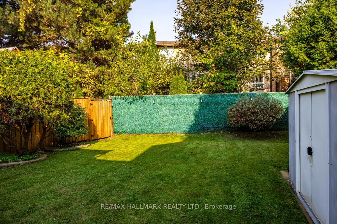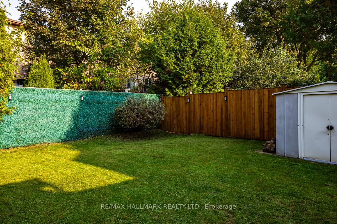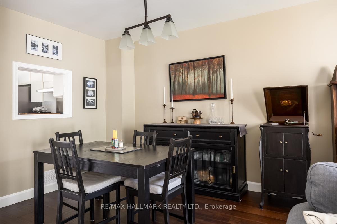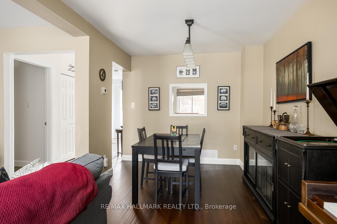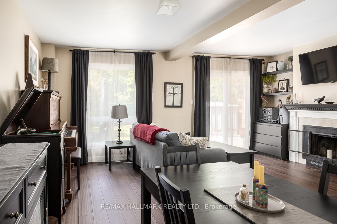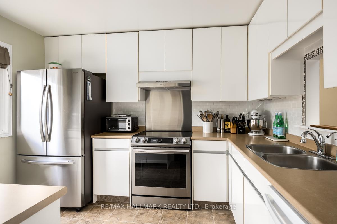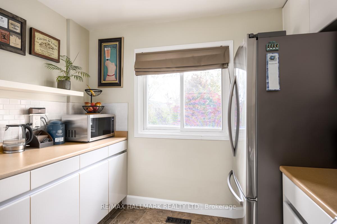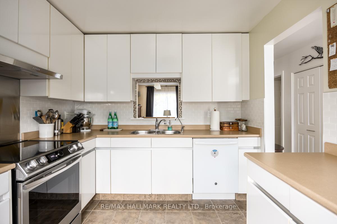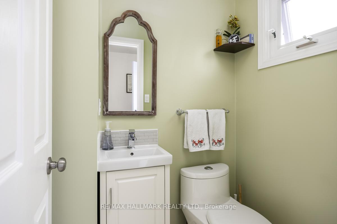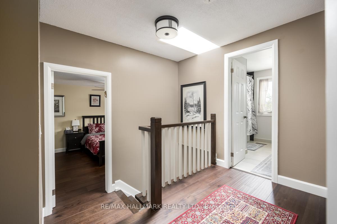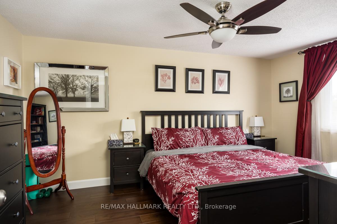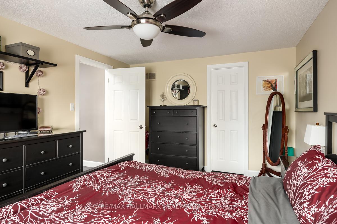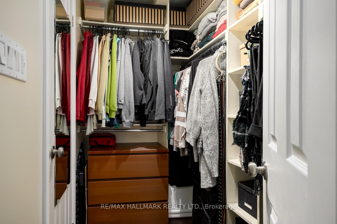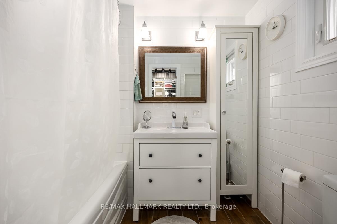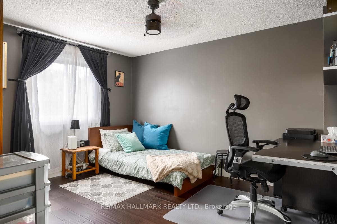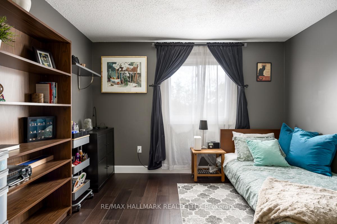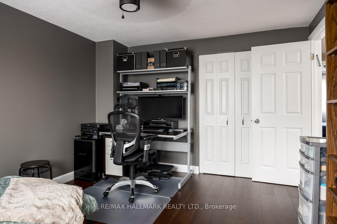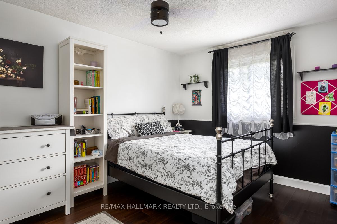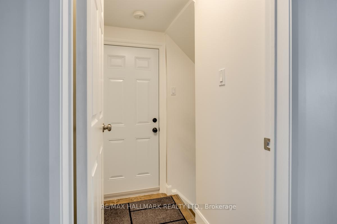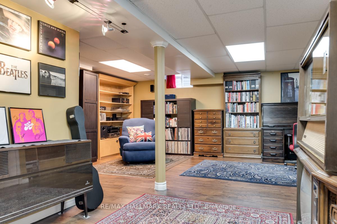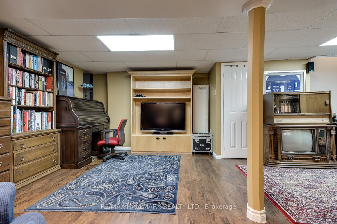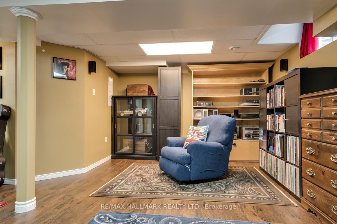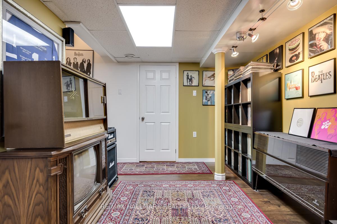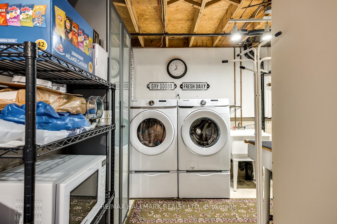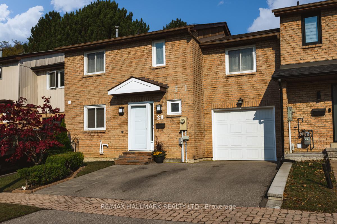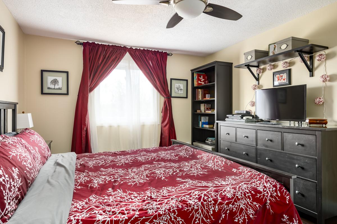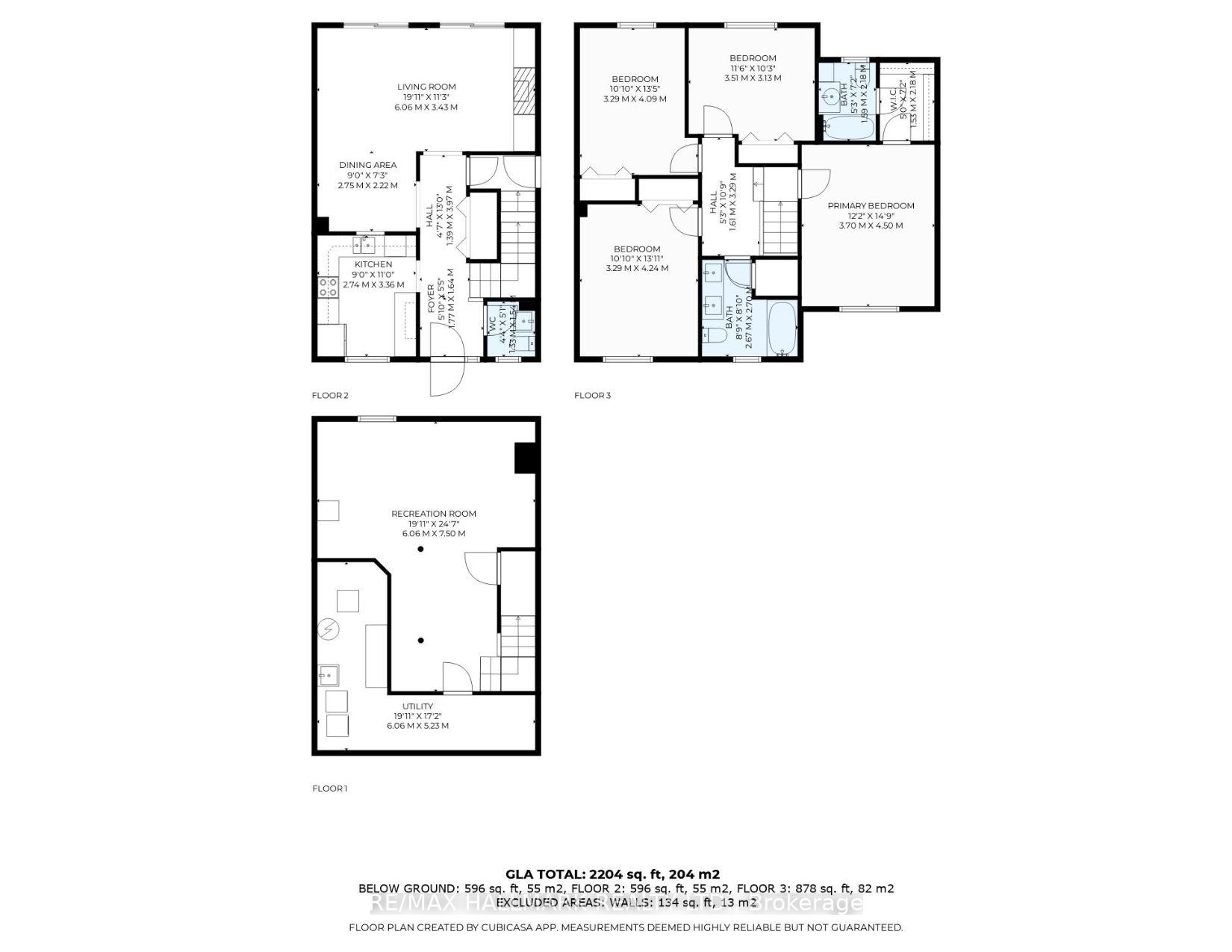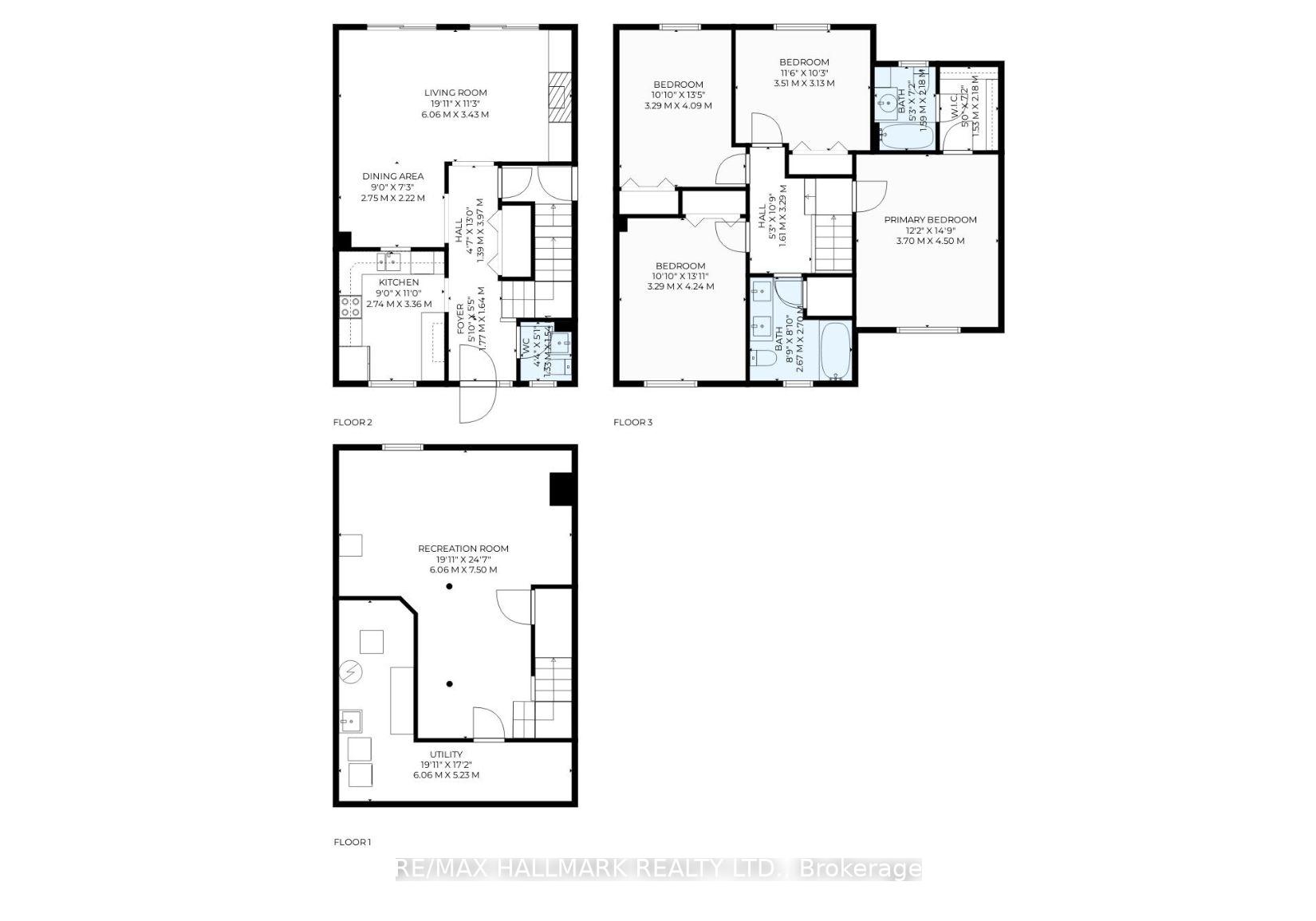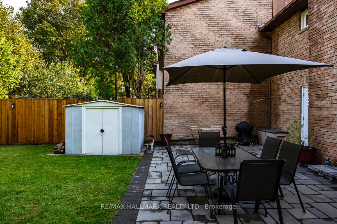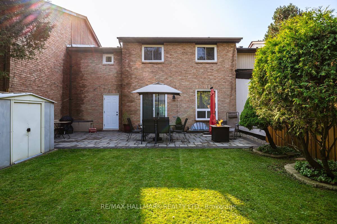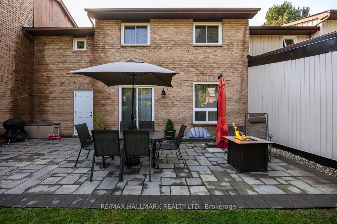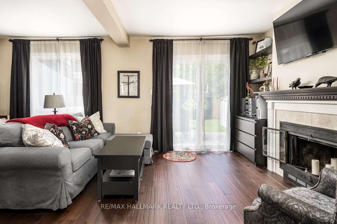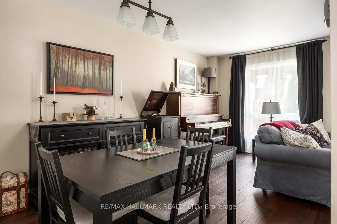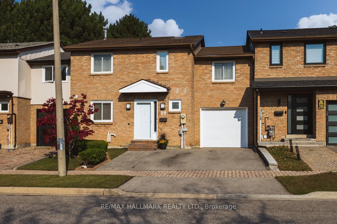$1,098,000
Available - For Sale
Listing ID: N12232420
28 Michael Driv , Richmond Hill, L4C 5W7, York
| Welcome to this beautifully upgraded, move-in ready freehold townhome in North Richvale, one of Richmond Hill's most desirable neighbourhoods. This meticulously maintained home boasts 4 spacious bedrooms, 3 updated bathrooms & over 1,500 sqft of thoughtfully designed living space PLUS a finished basement. The main floor features an open concept & functional layout, with access to a spacious and fully-fenced backyard with an interlocked patio. Lovely updated kitchen with tons of cupboards providing ample storage. Primary bedroom features a spacious walk-in closet & modern 4 piece ensuite. The garage features direct access to both the house & the backyard for added convenience. Nestled on a quiet street and surrounded by nature, situated right next to Richvale Greenway Trail & Ravine. Located in the heart of North Richvale, this home is surrounded by a vibrant, family-friendly neighbourhood known for its top-rated schools and outstanding recreational amenities, including the Lebovic Campus and Richvale Community Centre, shopping at Hillcrest Mall, a wide selection of restaurants and cafes along Yonge Street, numerous grocery stores (Longos, No Frills, T&T) and easy access to both public transit and major highways (407, 404, 400). Recent upgrades include: Engineered hardwood floors (2021) Hardwood stairs & banister(2021), Interior doors, trim & baseboards(2021), Driveway & walkway (2021), Upstairs light fixtures (2021), Fence (2022), Powder Room (2023), Skylight (2023), Metal Roof Vents (2023), Garage Door Framing (2024), Portico (2024). Offers welcome anytime - A must see!!!! |
| Price | $1,098,000 |
| Taxes: | $4434.47 |
| Occupancy: | Owner |
| Address: | 28 Michael Driv , Richmond Hill, L4C 5W7, York |
| Directions/Cross Streets: | Bathurst & Rutherford |
| Rooms: | 7 |
| Rooms +: | 1 |
| Bedrooms: | 4 |
| Bedrooms +: | 0 |
| Family Room: | F |
| Basement: | Finished, Separate Ent |
| Level/Floor | Room | Length(ft) | Width(ft) | Descriptions | |
| Room 1 | Main | Living Ro | 10.53 | 11.25 | Open Concept, Hardwood Floor, W/O To Patio |
| Room 2 | Main | Dining Ro | 9.02 | 7.28 | Open Concept, Hardwood Floor |
| Room 3 | Main | Kitchen | 8.99 | 11.02 | Renovated, Ceramic Floor, Backsplash |
| Room 4 | Second | Primary B | 12.14 | 14.76 | Walk-In Closet(s), Hardwood Floor, 4 Pc Ensuite |
| Room 5 | Second | Bedroom 2 | 10.79 | 13.91 | Large Closet, Hardwood Floor, Overlooks Frontyard |
| Room 6 | Second | Bedroom 3 | 10.79 | 13.42 | Large Closet, Hardwood Floor, Overlooks Backyard |
| Room 7 | Second | Bedroom 4 | 11.51 | 10.27 | Large Closet, Hardwood Floor, Overlooks Backyard |
| Room 8 | Basement | Recreatio | 19.88 | 24.6 | Open Concept, Laminate |
| Room 9 | Basement | Utility R | 19.88 | 17.15 |
| Washroom Type | No. of Pieces | Level |
| Washroom Type 1 | 2 | Main |
| Washroom Type 2 | 5 | Second |
| Washroom Type 3 | 4 | Second |
| Washroom Type 4 | 0 | |
| Washroom Type 5 | 0 | |
| Washroom Type 6 | 2 | Main |
| Washroom Type 7 | 5 | Second |
| Washroom Type 8 | 4 | Second |
| Washroom Type 9 | 0 | |
| Washroom Type 10 | 0 |
| Total Area: | 0.00 |
| Property Type: | Att/Row/Townhouse |
| Style: | 2-Storey |
| Exterior: | Brick, Wood |
| Garage Type: | Built-In |
| (Parking/)Drive: | Private |
| Drive Parking Spaces: | 2 |
| Park #1 | |
| Parking Type: | Private |
| Park #2 | |
| Parking Type: | Private |
| Pool: | None |
| Other Structures: | Shed |
| Approximatly Square Footage: | 1500-2000 |
| Property Features: | Public Trans, Rec./Commun.Centre |
| CAC Included: | N |
| Water Included: | N |
| Cabel TV Included: | N |
| Common Elements Included: | N |
| Heat Included: | N |
| Parking Included: | N |
| Condo Tax Included: | N |
| Building Insurance Included: | N |
| Fireplace/Stove: | N |
| Heat Type: | Forced Air |
| Central Air Conditioning: | Central Air |
| Central Vac: | N |
| Laundry Level: | Syste |
| Ensuite Laundry: | F |
| Sewers: | Sewer |
$
%
Years
This calculator is for demonstration purposes only. Always consult a professional
financial advisor before making personal financial decisions.
| Although the information displayed is believed to be accurate, no warranties or representations are made of any kind. |
| RE/MAX HALLMARK REALTY LTD. |
|
|

Wally Islam
Real Estate Broker
Dir:
416-949-2626
Bus:
416-293-8500
Fax:
905-913-8585
| Virtual Tour | Book Showing | Email a Friend |
Jump To:
At a Glance:
| Type: | Freehold - Att/Row/Townhouse |
| Area: | York |
| Municipality: | Richmond Hill |
| Neighbourhood: | North Richvale |
| Style: | 2-Storey |
| Tax: | $4,434.47 |
| Beds: | 4 |
| Baths: | 3 |
| Fireplace: | N |
| Pool: | None |
Locatin Map:
Payment Calculator:
