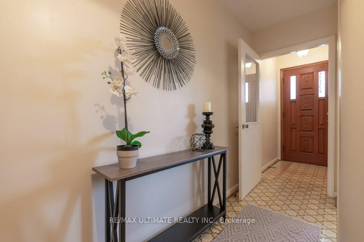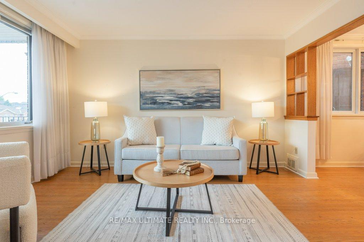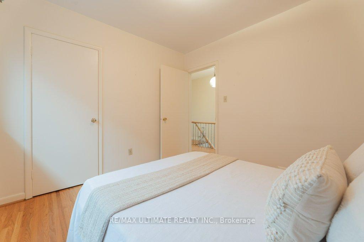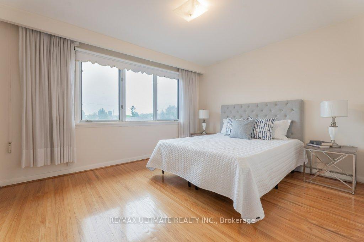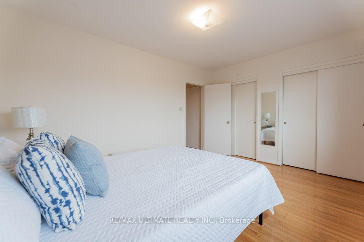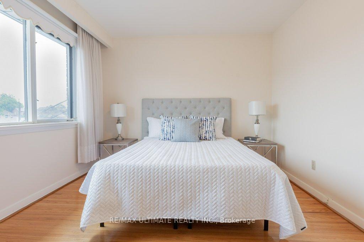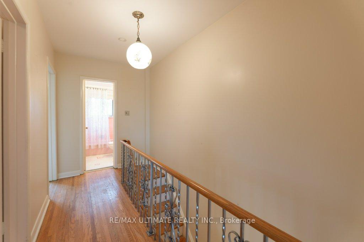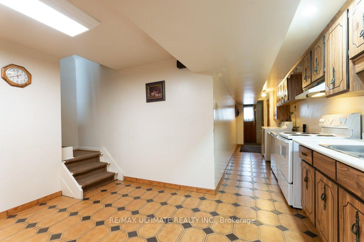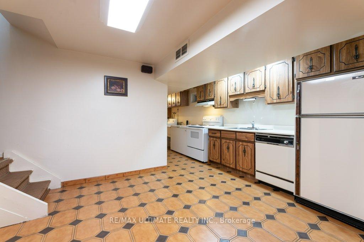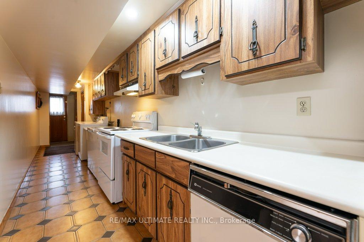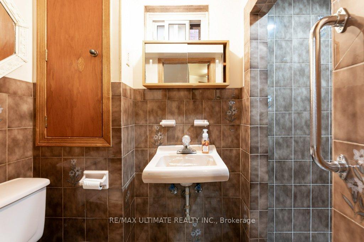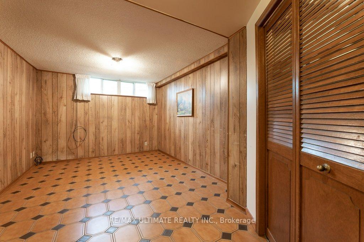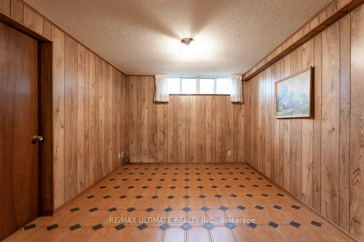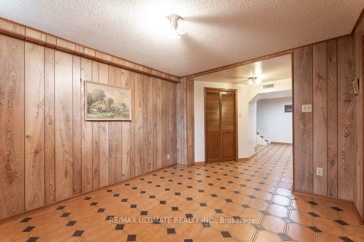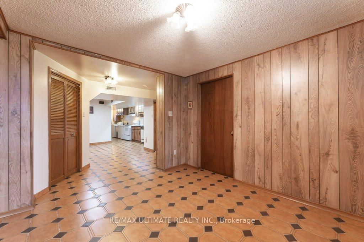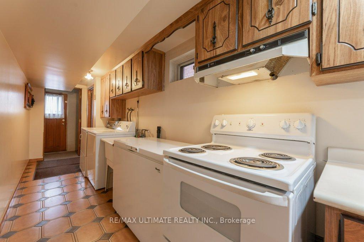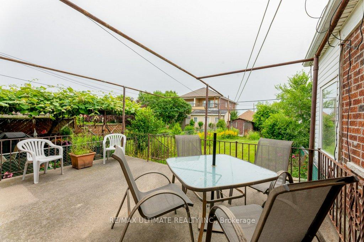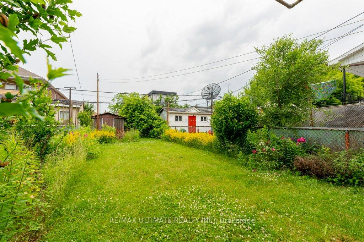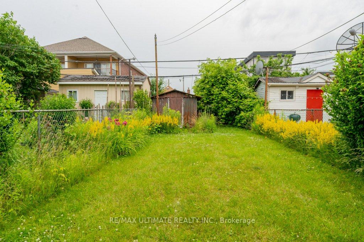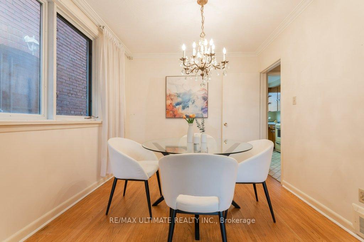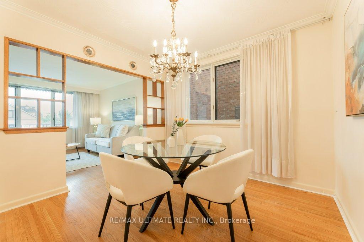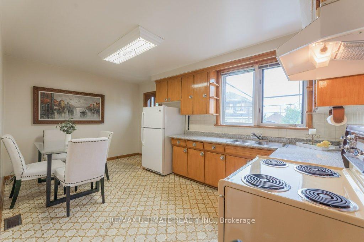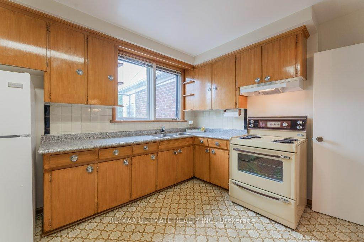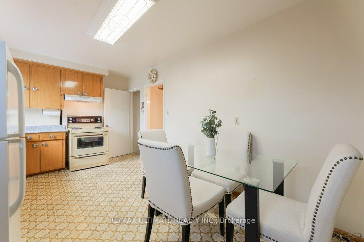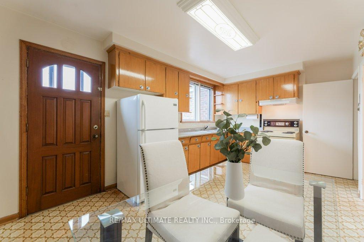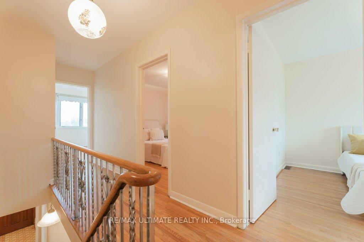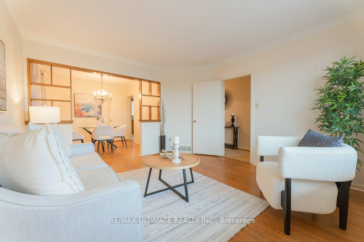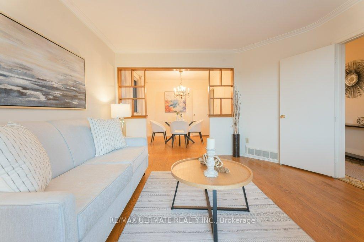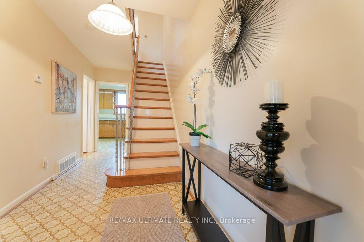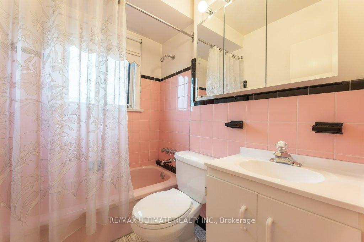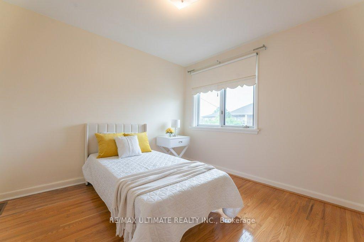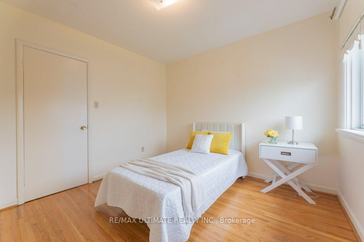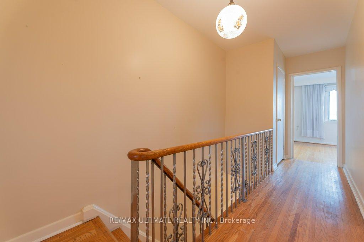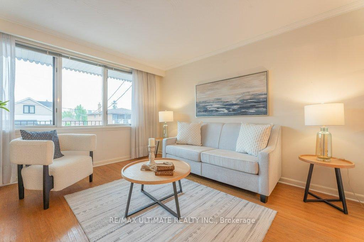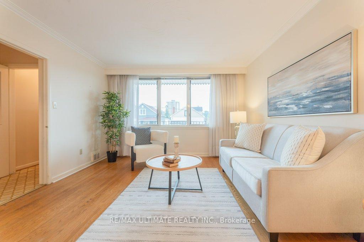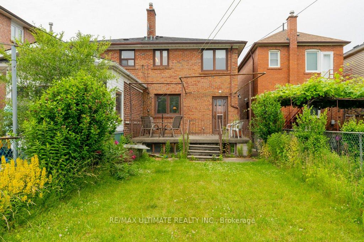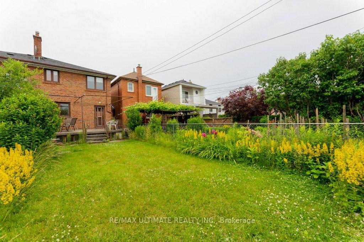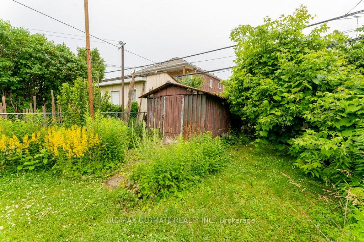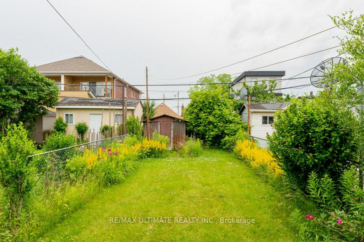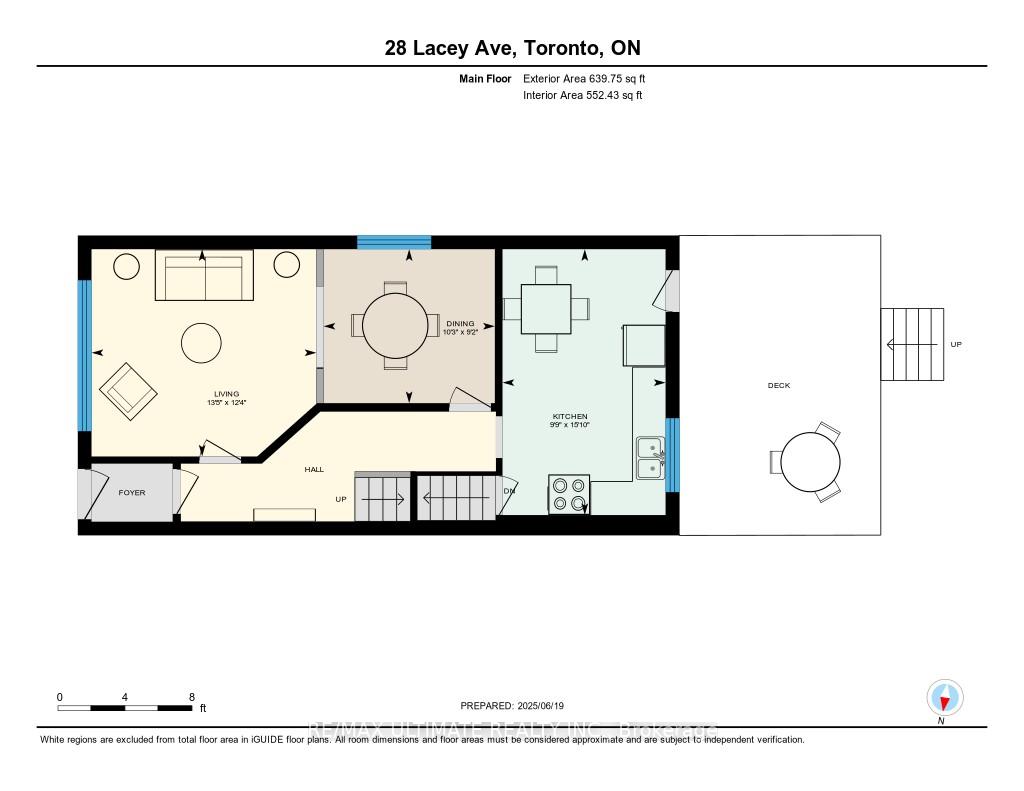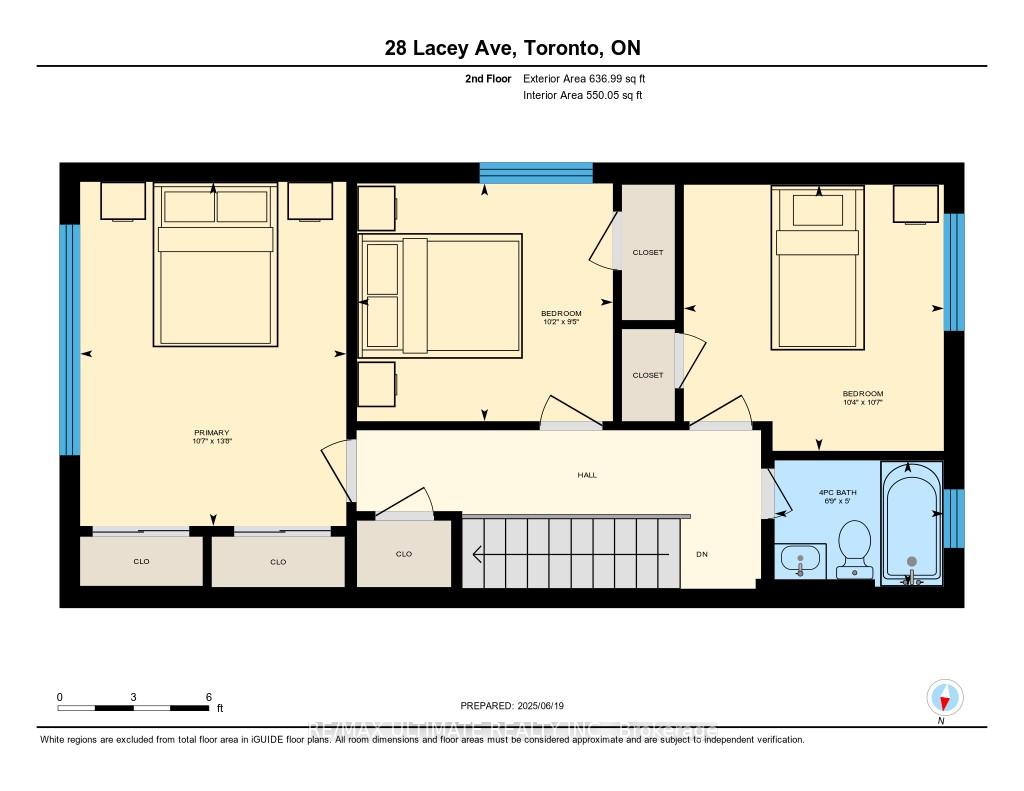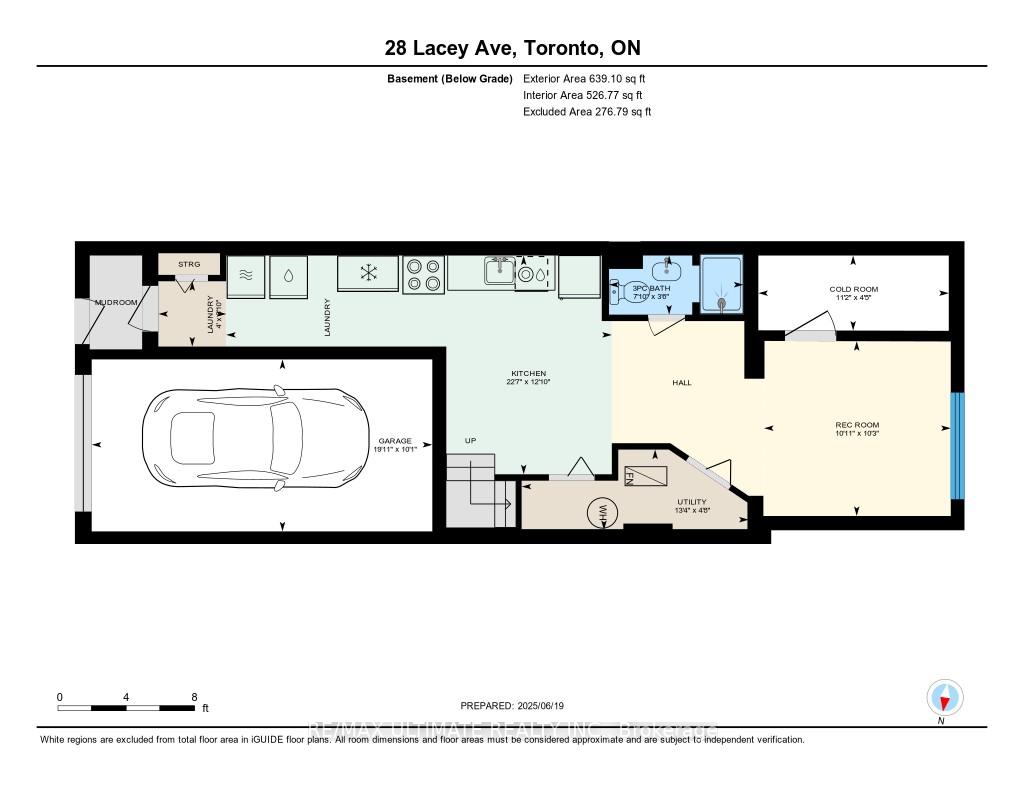$899,900
Available - For Sale
Listing ID: W12232325
28 Lacey Aven , Toronto, M6M 3L7, Toronto
| Charming semi-detached home with a fantastic layout, featuring a large concrete deck and an amazing backyard, complete with a private driveway and garage. The main floor boasts an open-concept living and dining room with molded ceilings and crown molding, as well as a walkout to the front veranda. The eat-in kitchen includes a ceramic backsplash and also has access to the concrete deck.On the second floor, you'll find three spacious bedrooms with hardwood floors and large closets. The primary bedroom includes his and her closets and a sizable window. The finished basement has a separate front entrance and includes a kitchen, living area, bedroom, cantina, and a three-piece washroom with high ceilings. This property is conveniently located near the new Eglinton West subway line. |
| Price | $899,900 |
| Taxes: | $3584.36 |
| Occupancy: | Vacant |
| Address: | 28 Lacey Aven , Toronto, M6M 3L7, Toronto |
| Acreage: | < .50 |
| Directions/Cross Streets: | Silverthorn Ave South of Eglinton Ave West |
| Rooms: | 4 |
| Rooms +: | 3 |
| Bedrooms: | 3 |
| Bedrooms +: | 1 |
| Family Room: | F |
| Basement: | Apartment, Finished wit |
| Level/Floor | Room | Length(ft) | Width(ft) | Descriptions | |
| Room 1 | Main | Living Ro | 13.42 | 12.37 | Hardwood Floor, Large Window, Crown Moulding |
| Room 2 | Main | Dining Ro | 10.23 | 9.18 | Hardwood Floor, Overlooks Living, Open Concept |
| Room 3 | Main | Kitchen | 15.88 | 9.74 | Vinyl Floor, Eat-in Kitchen, Ceramic Backsplash |
| Room 4 | Main | Breakfast | 15.88 | 9.74 | Vinyl Floor, W/O To Deck, Combined w/Kitchen |
| Room 5 | Second | Primary B | 10.59 | 13.68 | Hardwood Floor, His and Hers Closets, Large Window |
| Room 6 | Second | Bedroom 2 | 10.17 | 9.45 | Hardwood Floor, Closet, Window |
| Room 7 | Second | Bedroom 3 | 10.33 | 10.59 | Hardwood Floor, Closet, Window |
| Room 8 | Basement | Living Ro | 10.82 | 7.22 | Ceramic Floor, Open Concept, Window |
| Room 9 | Basement | Kitchen | 22.6 | 12.82 | Ceramic Floor, Ceramic Backsplash, W/O To Yard |
| Room 10 | Basement | Bedroom 4 | 10.92 | 10.23 | Ceramic Floor, Window |
| Washroom Type | No. of Pieces | Level |
| Washroom Type 1 | 4 | Ground |
| Washroom Type 2 | 3 | Basement |
| Washroom Type 3 | 0 | |
| Washroom Type 4 | 0 | |
| Washroom Type 5 | 0 | |
| Washroom Type 6 | 4 | Ground |
| Washroom Type 7 | 3 | Basement |
| Washroom Type 8 | 0 | |
| Washroom Type 9 | 0 | |
| Washroom Type 10 | 0 |
| Total Area: | 0.00 |
| Approximatly Age: | 51-99 |
| Property Type: | Semi-Detached |
| Style: | 2-Storey |
| Exterior: | Brick |
| Garage Type: | Built-In |
| (Parking/)Drive: | Private |
| Drive Parking Spaces: | 2 |
| Park #1 | |
| Parking Type: | Private |
| Park #2 | |
| Parking Type: | Private |
| Pool: | None |
| Approximatly Age: | 51-99 |
| Approximatly Square Footage: | 1100-1500 |
| Property Features: | Park, Place Of Worship |
| CAC Included: | N |
| Water Included: | N |
| Cabel TV Included: | N |
| Common Elements Included: | N |
| Heat Included: | N |
| Parking Included: | N |
| Condo Tax Included: | N |
| Building Insurance Included: | N |
| Fireplace/Stove: | N |
| Heat Type: | Forced Air |
| Central Air Conditioning: | Central Air |
| Central Vac: | N |
| Laundry Level: | Syste |
| Ensuite Laundry: | F |
| Sewers: | Sewer |
$
%
Years
This calculator is for demonstration purposes only. Always consult a professional
financial advisor before making personal financial decisions.
| Although the information displayed is believed to be accurate, no warranties or representations are made of any kind. |
| RE/MAX ULTIMATE REALTY INC. |
|
|

Wally Islam
Real Estate Broker
Dir:
416-949-2626
Bus:
416-293-8500
Fax:
905-913-8585
| Book Showing | Email a Friend |
Jump To:
At a Glance:
| Type: | Freehold - Semi-Detached |
| Area: | Toronto |
| Municipality: | Toronto W03 |
| Neighbourhood: | Keelesdale-Eglinton West |
| Style: | 2-Storey |
| Approximate Age: | 51-99 |
| Tax: | $3,584.36 |
| Beds: | 3+1 |
| Baths: | 2 |
| Fireplace: | N |
| Pool: | None |
Locatin Map:
Payment Calculator:

