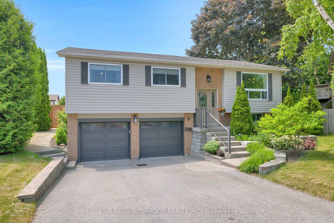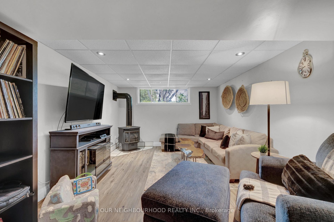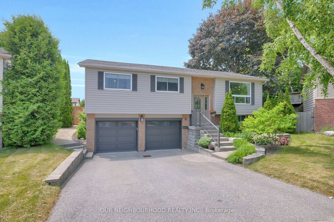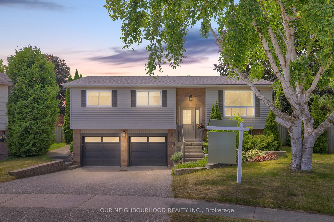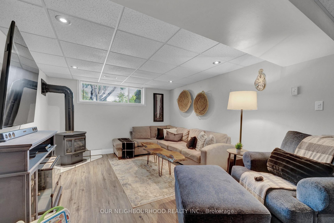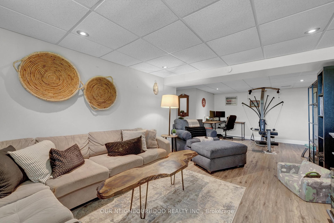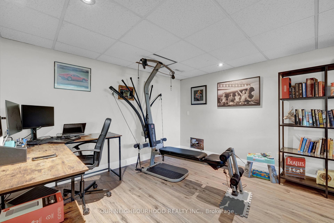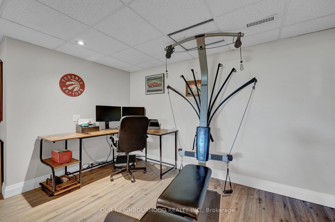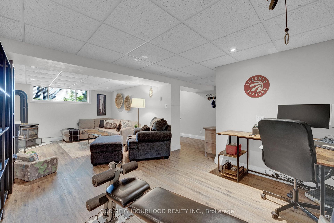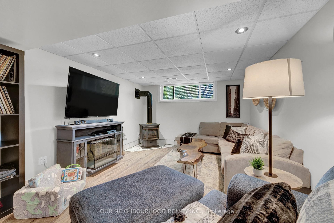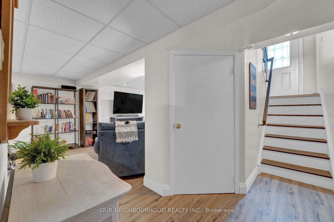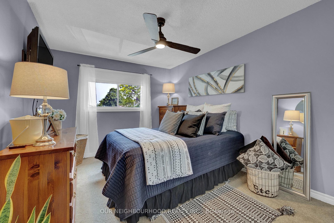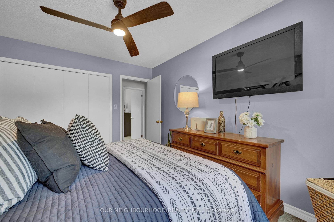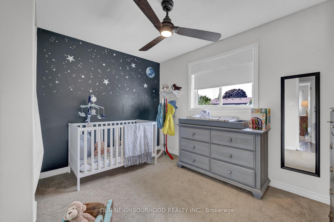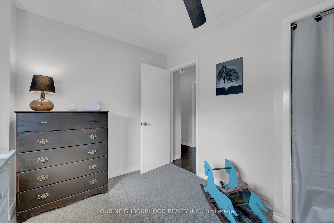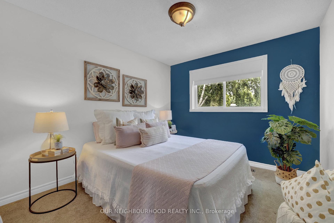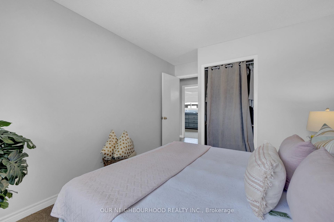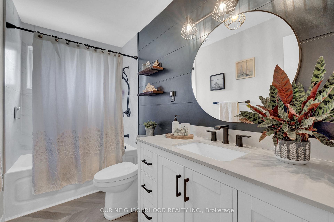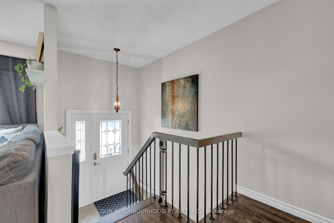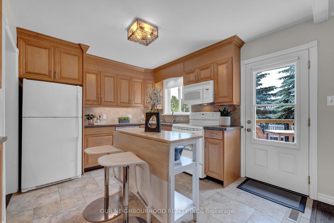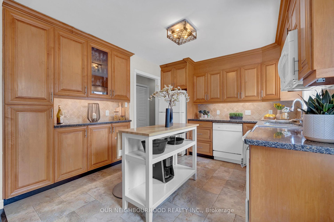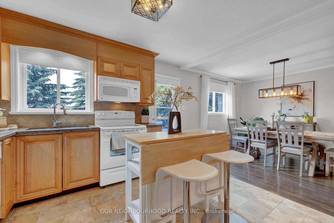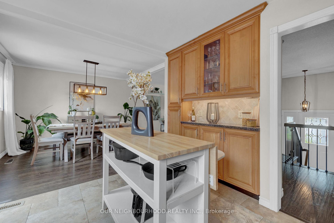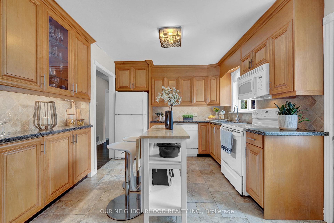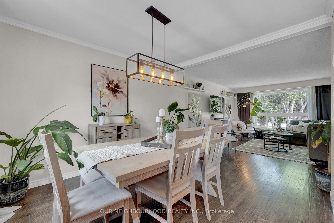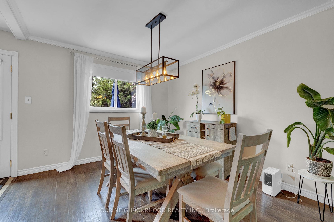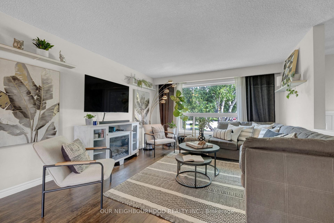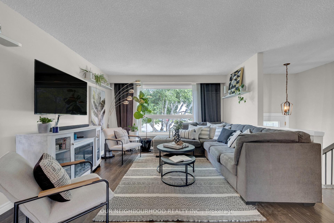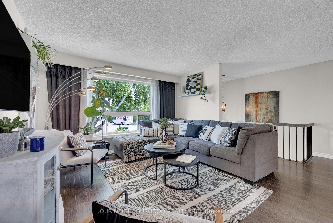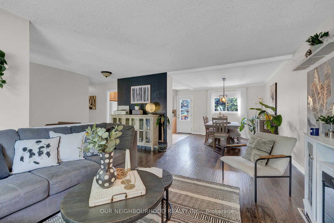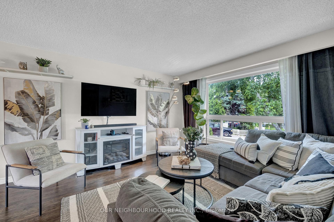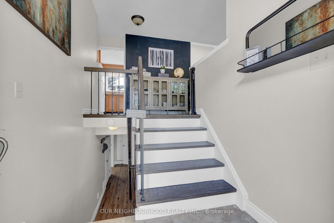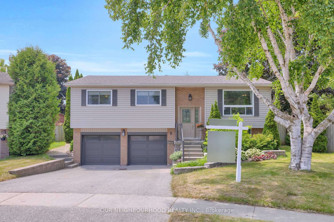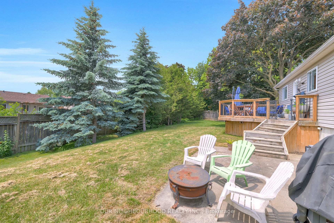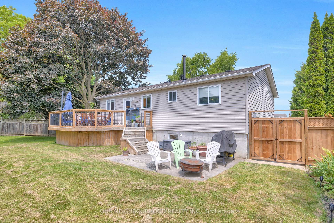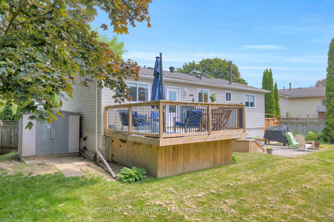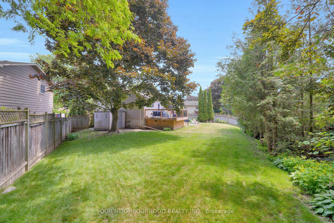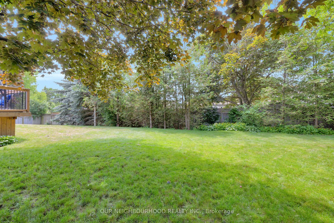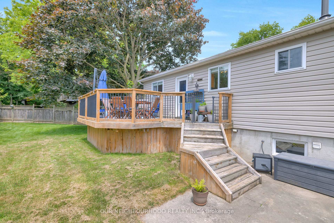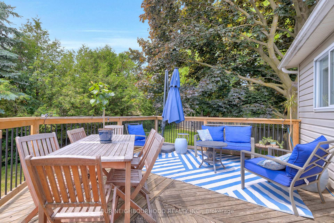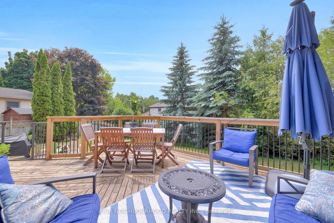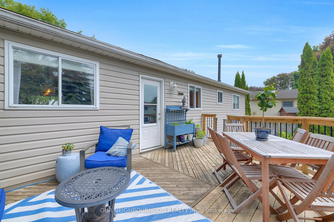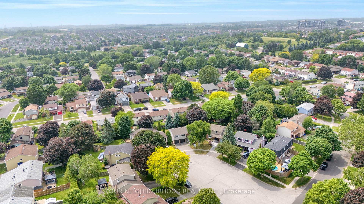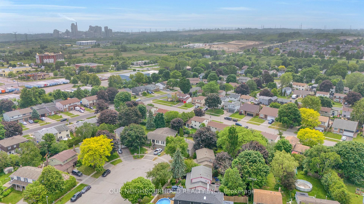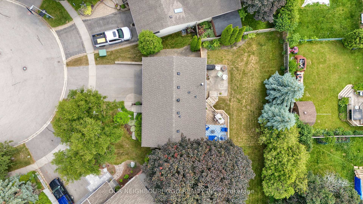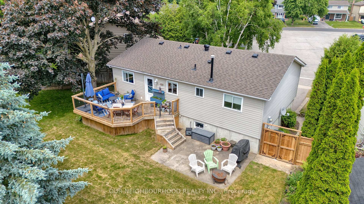$749,900
Available - For Sale
Listing ID: E12232416
8 Chantel Cour , Clarington, L1C 3P4, Durham
| Beautifully maintained raised bungalow nestled on a peaceful, family-friendly court in one of Bowmanville's established neighbourhoods. This charming home sits on a spacious pie-shaped lot, offering plenty of room to enjoy the outdoors. The main level features a bright kitchen with granite countertops, over the range microwave, ceramic tile backsplash, and a view of the backyard - open to the adjoining dining area. Step out from the kitchen onto the deck, ideal for evening BBQs and entertaining in the generous backyard space. The large, sunlit living room boasts rich dark flooring, creating a warm and inviting atmosphere. You'll also find three good sized bedrooms and a beautifully renovated 4-piece bathroom (2024) on the main floor. The fully finished lower level offers even more living space with a generously sized rec room with gas fireplace, a convenient 2-piece bathroom, and a dedicated laundry area. Roof 2022. Recroom flooring 2025. |
| Price | $749,900 |
| Taxes: | $4804.87 |
| Assessment Year: | 2024 |
| Occupancy: | Owner |
| Address: | 8 Chantel Cour , Clarington, L1C 3P4, Durham |
| Directions/Cross Streets: | Bowmanville Ave/Baseline |
| Rooms: | 6 |
| Rooms +: | 1 |
| Bedrooms: | 3 |
| Bedrooms +: | 0 |
| Family Room: | F |
| Basement: | Finished, Full |
| Level/Floor | Room | Length(ft) | Width(ft) | Descriptions | |
| Room 1 | Main | Living Ro | 16.07 | 12.4 | Combined w/Dining, Large Window |
| Room 2 | Main | Dining Ro | 10.17 | 8.04 | Combined w/Living |
| Room 3 | Main | Kitchen | 12.3 | 10.89 | Backsplash, Walk-Out, Overlooks Dining |
| Room 4 | Main | Primary B | 13.25 | 9.91 | Broadloom, Closet |
| Room 5 | Main | Bedroom 2 | 11.74 | 8.92 | Broadloom, Closet |
| Room 6 | Main | Bedroom 3 | 10.92 | 9.91 | Broadloom, Closet |
| Room 7 | Lower | Recreatio | 24.8 | 11.51 | Finished, 2 Pc Bath, Gas Fireplace |
| Washroom Type | No. of Pieces | Level |
| Washroom Type 1 | 4 | Main |
| Washroom Type 2 | 2 | Lower |
| Washroom Type 3 | 0 | |
| Washroom Type 4 | 0 | |
| Washroom Type 5 | 0 | |
| Washroom Type 6 | 4 | Main |
| Washroom Type 7 | 2 | Lower |
| Washroom Type 8 | 0 | |
| Washroom Type 9 | 0 | |
| Washroom Type 10 | 0 |
| Total Area: | 0.00 |
| Property Type: | Detached |
| Style: | Bungalow-Raised |
| Exterior: | Brick, Vinyl Siding |
| Garage Type: | Attached |
| (Parking/)Drive: | Private Do |
| Drive Parking Spaces: | 4 |
| Park #1 | |
| Parking Type: | Private Do |
| Park #2 | |
| Parking Type: | Private Do |
| Pool: | None |
| Approximatly Square Footage: | 1100-1500 |
| Property Features: | Cul de Sac/D, Hospital |
| CAC Included: | N |
| Water Included: | N |
| Cabel TV Included: | N |
| Common Elements Included: | N |
| Heat Included: | N |
| Parking Included: | N |
| Condo Tax Included: | N |
| Building Insurance Included: | N |
| Fireplace/Stove: | Y |
| Heat Type: | Forced Air |
| Central Air Conditioning: | Central Air |
| Central Vac: | N |
| Laundry Level: | Syste |
| Ensuite Laundry: | F |
| Sewers: | Sewer |
| Utilities-Hydro: | Y |
$
%
Years
This calculator is for demonstration purposes only. Always consult a professional
financial advisor before making personal financial decisions.
| Although the information displayed is believed to be accurate, no warranties or representations are made of any kind. |
| OUR NEIGHBOURHOOD REALTY INC. |
|
|

Wally Islam
Real Estate Broker
Dir:
416-949-2626
Bus:
416-293-8500
Fax:
905-913-8585
| Virtual Tour | Book Showing | Email a Friend |
Jump To:
At a Glance:
| Type: | Freehold - Detached |
| Area: | Durham |
| Municipality: | Clarington |
| Neighbourhood: | Bowmanville |
| Style: | Bungalow-Raised |
| Tax: | $4,804.87 |
| Beds: | 3 |
| Baths: | 2 |
| Fireplace: | Y |
| Pool: | None |
Locatin Map:
Payment Calculator:
