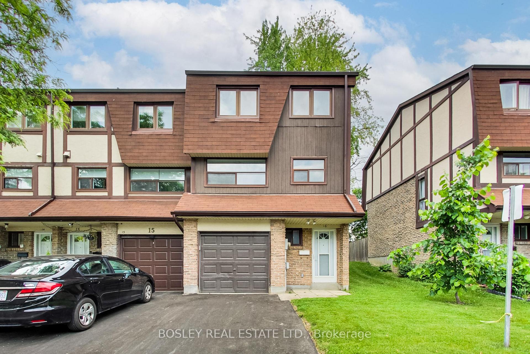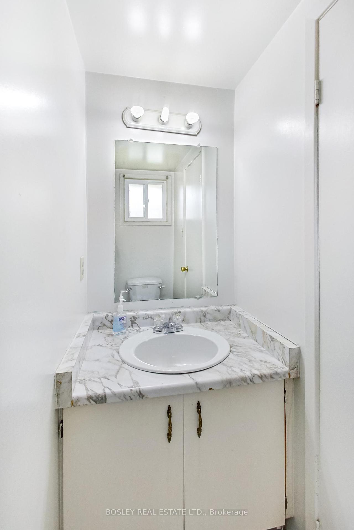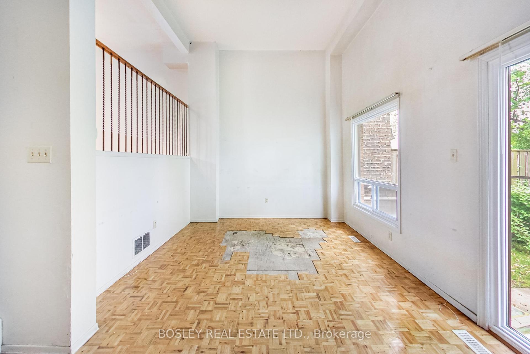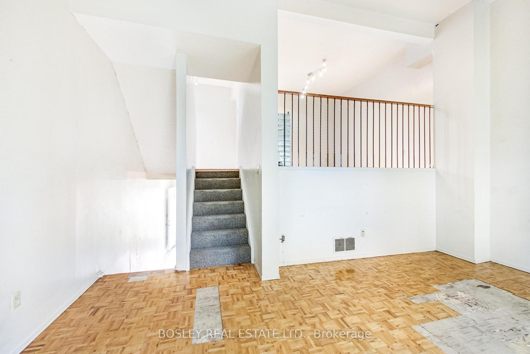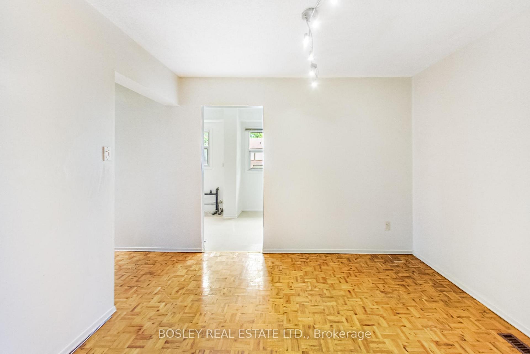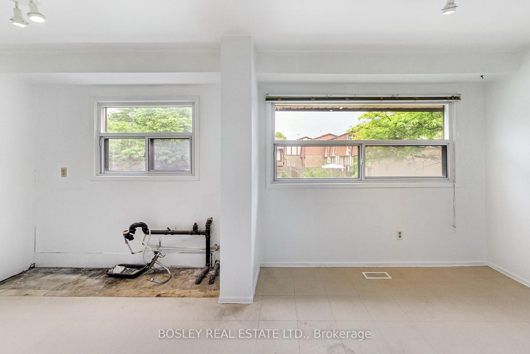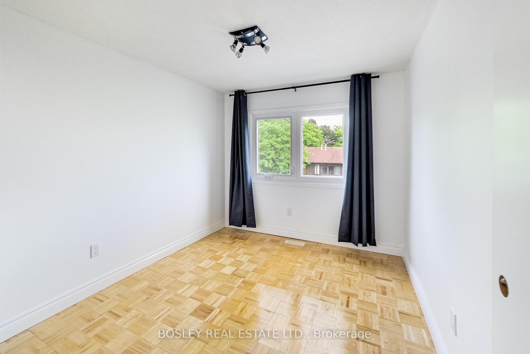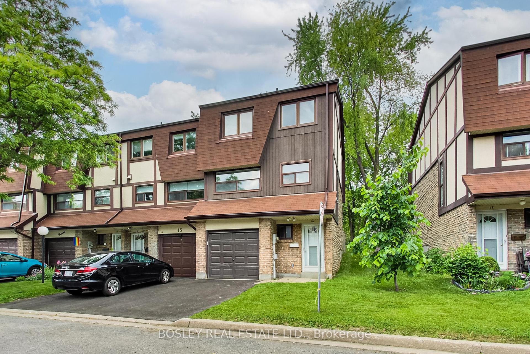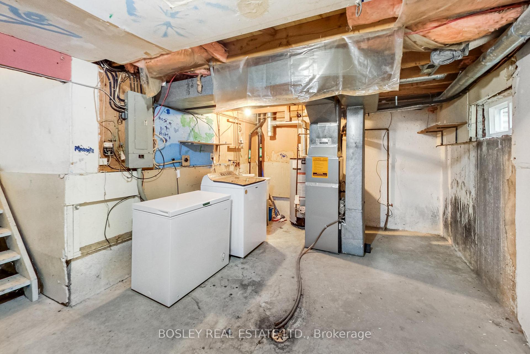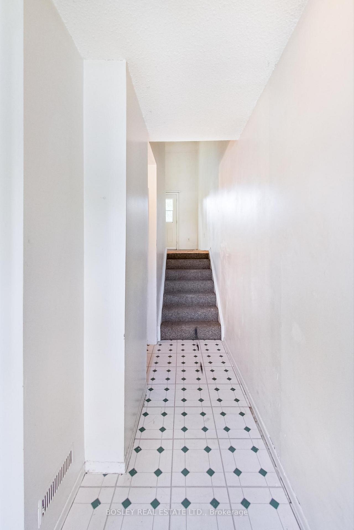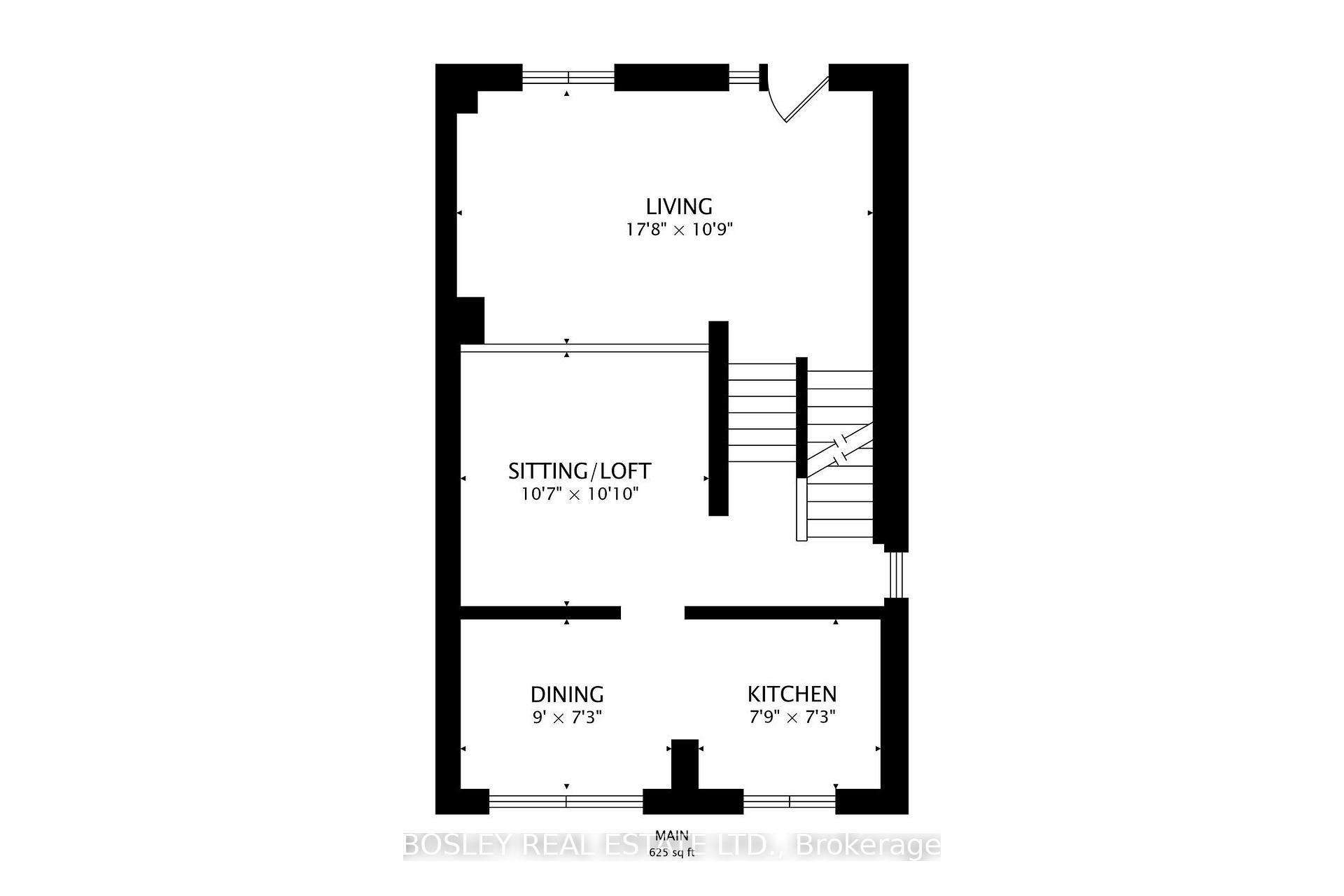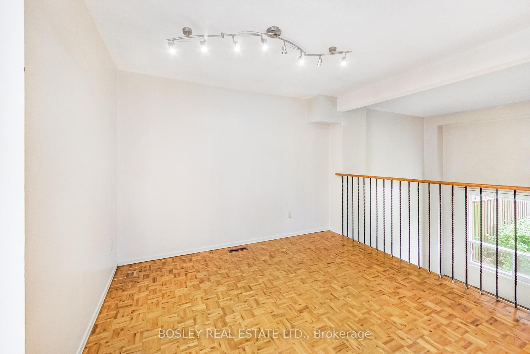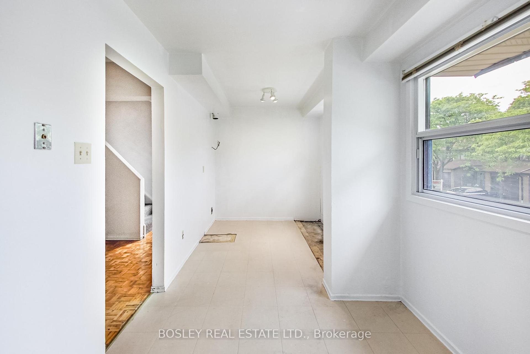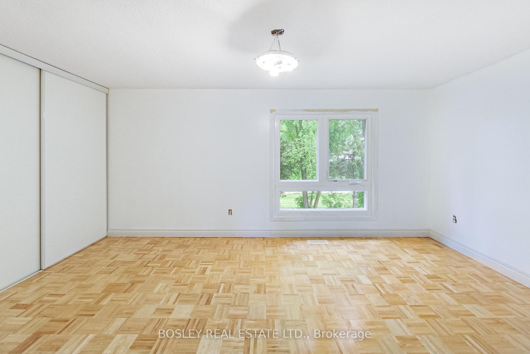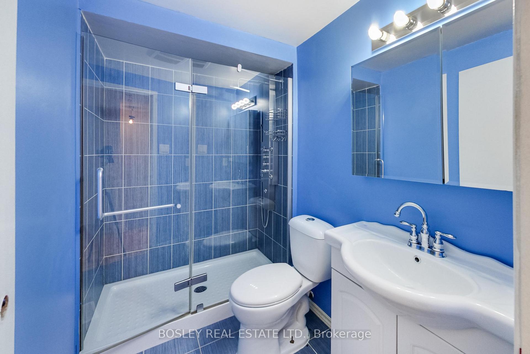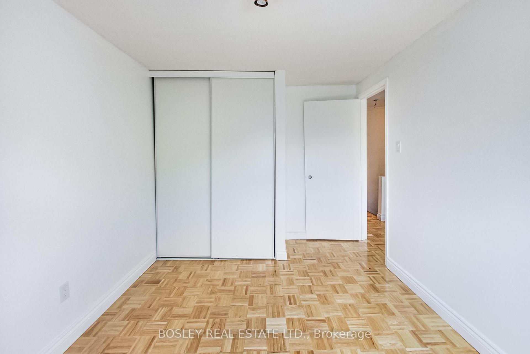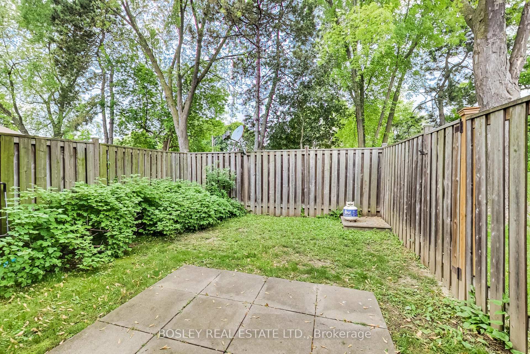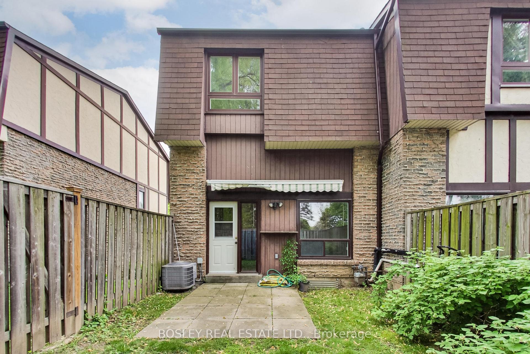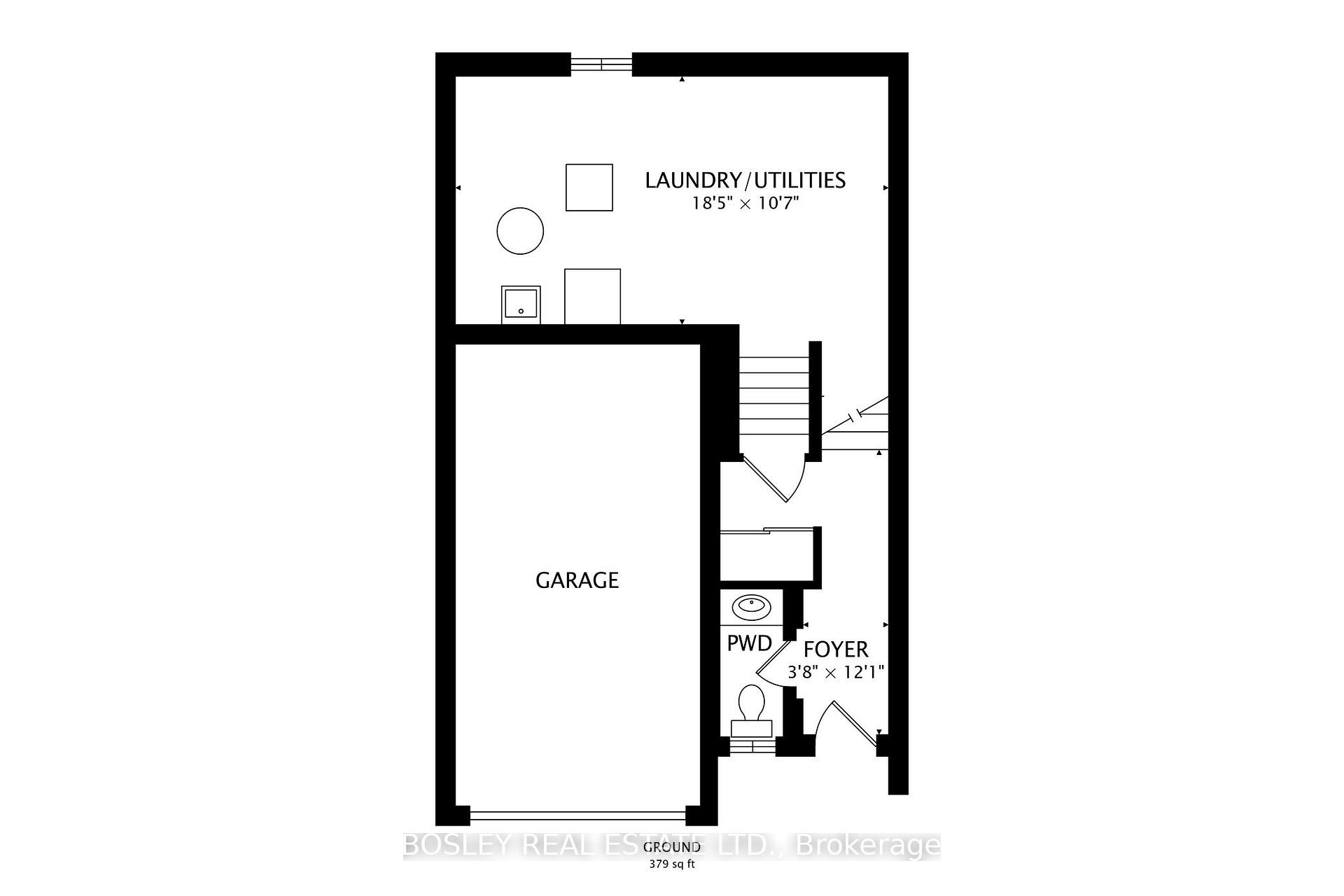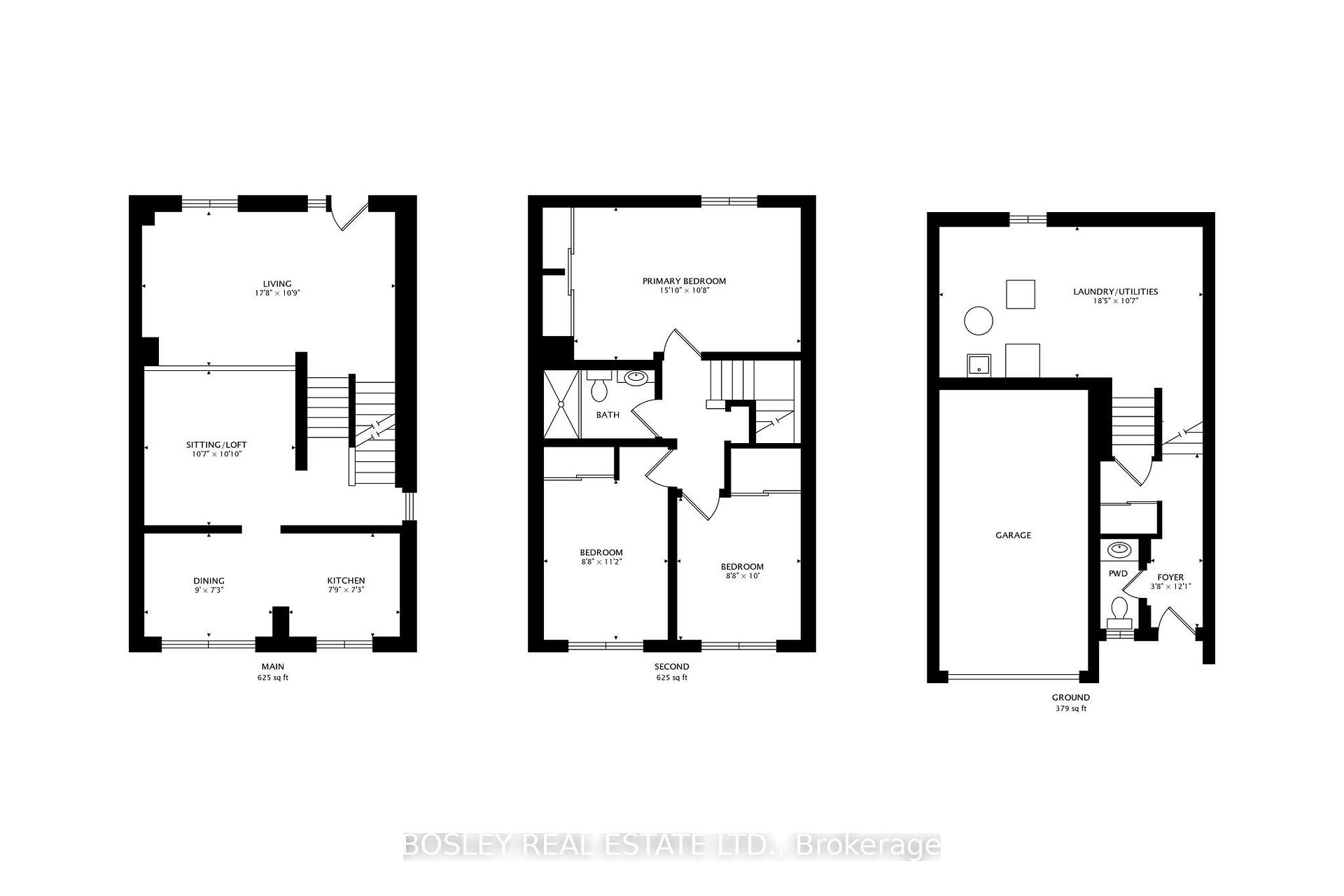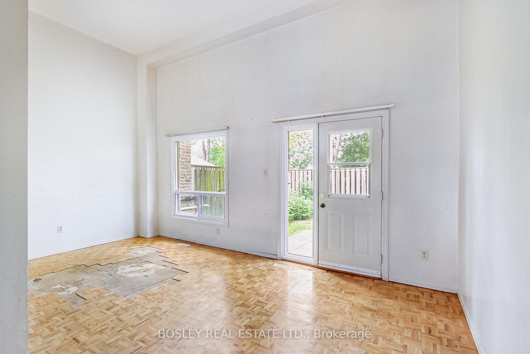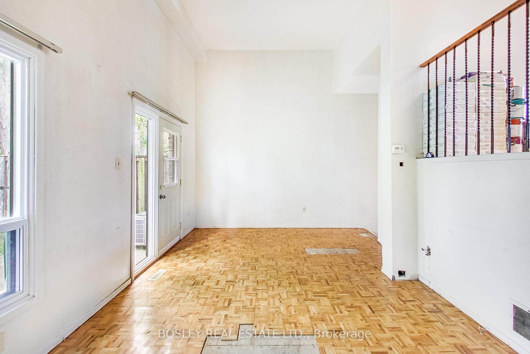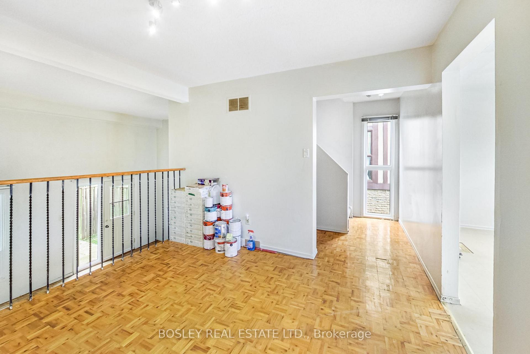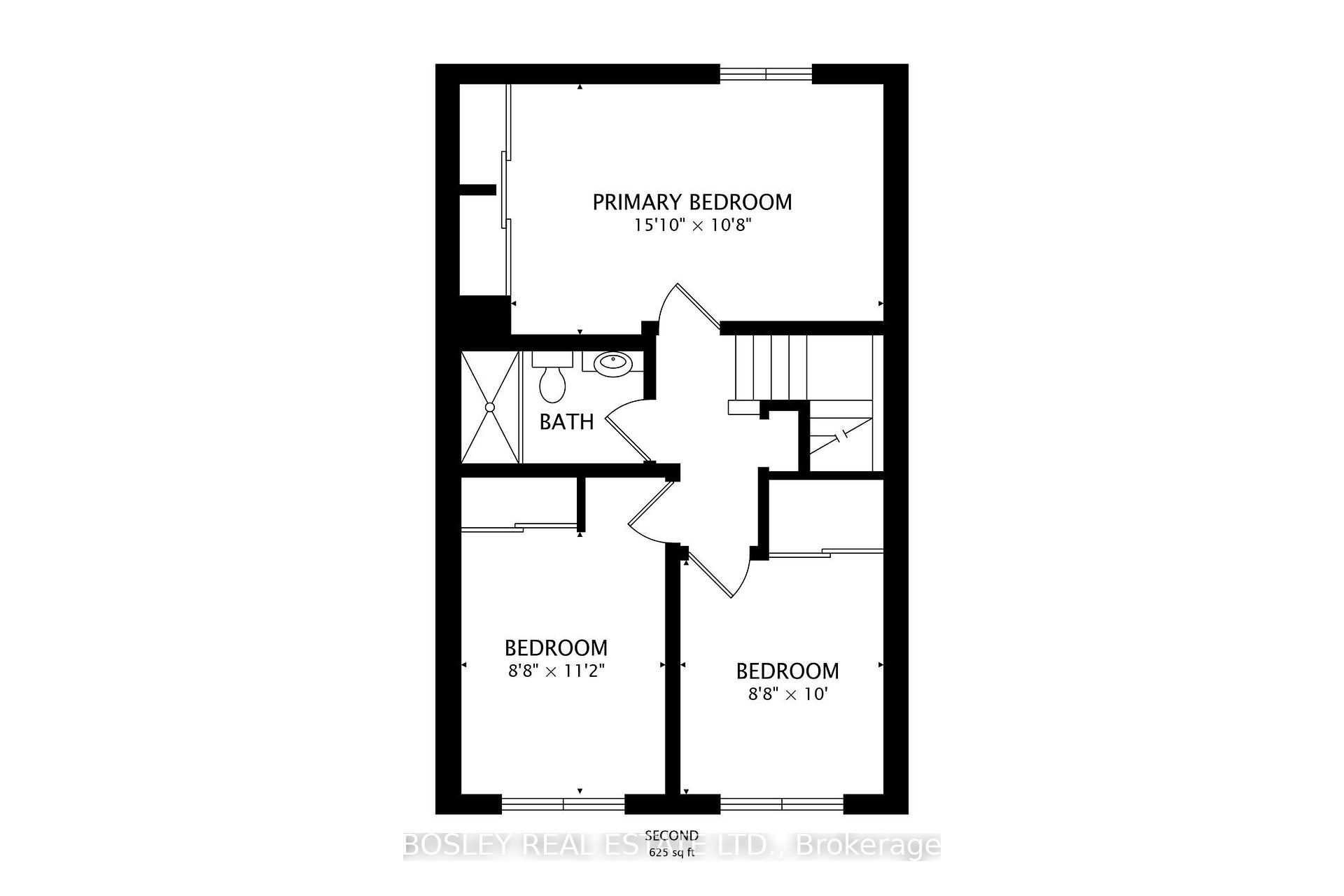$575,000
Available - For Sale
Listing ID: E12220288
1975 Memory Lane , Pickering, L1V 3M3, Durham
| Bright + Spacious Townhouse with Lofty Ceilings and Flexible Layout This 3-bedroom, 2-bathroom townhouse offers incredible light, space, and potential. The living room impresses with soaring 13-foot ceilings and oversized windows, while the loft-style dining area adds architectural interest and great flow for everyday living or entertaining. The mostly renovated third floor features refreshed finishes, newer windows, new parquet flooring. Updated bathroom with glass shower. All bedrooms have closets and big windows allowing ample sunshine! The main level is mid-renovation perfect for a buyer looking to add personal touches and build equity. A bright, unfinished basement offers great storage or future development potential. Enjoy outdoor space with a fully fenced backyard, ideal for pets, play, or a quiet morning coffee. With a blend of completed updates and areas ready for customization, this home is a rare opportunity to create something truly your own. Quiet cul-de-sac minutes from shops, restaurants, the casino, trails, parks this is a unique opportunity to customize and make it your own |
| Price | $575,000 |
| Taxes: | $3492.00 |
| Occupancy: | Vacant |
| Address: | 1975 Memory Lane , Pickering, L1V 3M3, Durham |
| Postal Code: | L1V 3M3 |
| Province/State: | Durham |
| Directions/Cross Streets: | Rosefield & Finch |
| Level/Floor | Room | Length(ft) | Width(ft) | Descriptions | |
| Room 1 | Ground | Foyer | 3.61 | 12.14 | Closet, 2 Pc Bath |
| Room 2 | Ground | Living Ro | 17.71 | 10.82 | W/O To Yard, Open Concept, Parquet |
| Room 3 | Ground | Dining Ro | 8.86 | 7.22 | Overlooks Living, Parquet, Combined w/Kitchen |
| Room 4 | Main | Kitchen | 7.87 | 7.22 | Partly Finished, Overlooks Frontyard, Eat-in Kitchen |
| Room 5 | Second | Primary B | 15.74 | 10.82 | Parquet, Closet, Overlooks Backyard |
| Room 6 | Second | Bedroom 2 | 8.53 | 9.84 | Parquet, Closet, Overlooks Frontyard |
| Room 7 | Second | Bedroom 3 | 8.53 | 11.15 | Parquet, Closet, Overlooks Frontyard |
| Washroom Type | No. of Pieces | Level |
| Washroom Type 1 | 2 | Main |
| Washroom Type 2 | 3 | Third |
| Washroom Type 3 | 0 | |
| Washroom Type 4 | 0 | |
| Washroom Type 5 | 0 | |
| Washroom Type 6 | 2 | Main |
| Washroom Type 7 | 3 | Third |
| Washroom Type 8 | 0 | |
| Washroom Type 9 | 0 | |
| Washroom Type 10 | 0 |
| Total Area: | 0.00 |
| Washrooms: | 2 |
| Heat Type: | Forced Air |
| Central Air Conditioning: | Central Air |
| Elevator Lift: | False |
$
%
Years
This calculator is for demonstration purposes only. Always consult a professional
financial advisor before making personal financial decisions.
| Although the information displayed is believed to be accurate, no warranties or representations are made of any kind. |
| BOSLEY REAL ESTATE LTD. |
|
|

Wally Islam
Real Estate Broker
Dir:
416-949-2626
Bus:
416-293-8500
Fax:
905-913-8585
| Virtual Tour | Book Showing | Email a Friend |
Jump To:
At a Glance:
| Type: | Com - Condo Townhouse |
| Area: | Durham |
| Municipality: | Pickering |
| Neighbourhood: | Liverpool |
| Style: | Multi-Level |
| Tax: | $3,492 |
| Maintenance Fee: | $549.27 |
| Beds: | 3 |
| Baths: | 2 |
| Fireplace: | N |
Locatin Map:
Payment Calculator:
