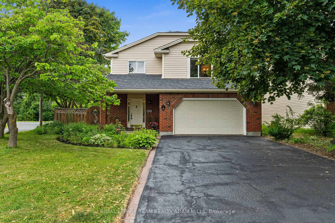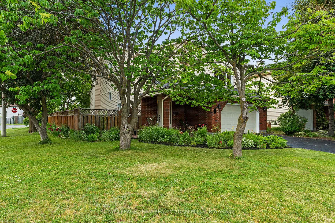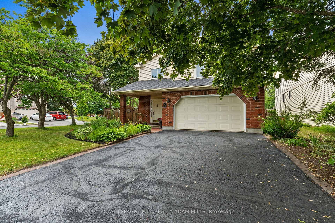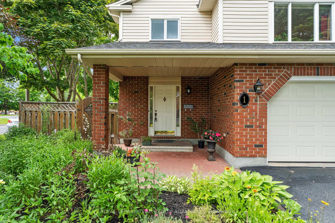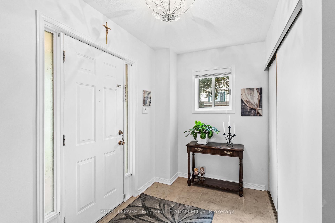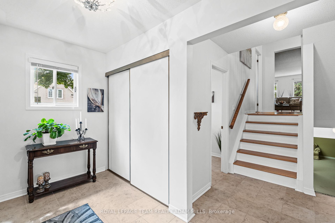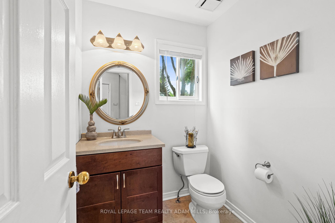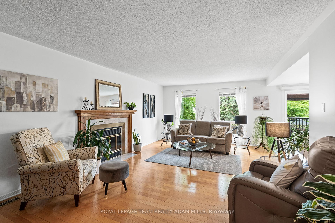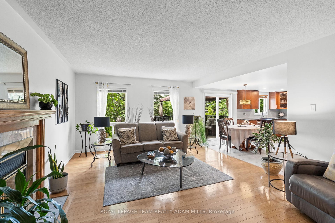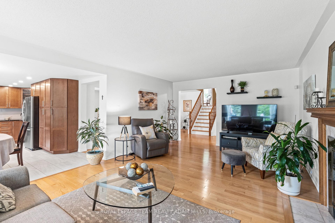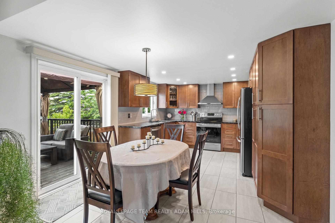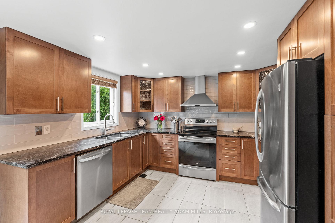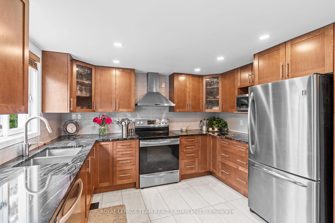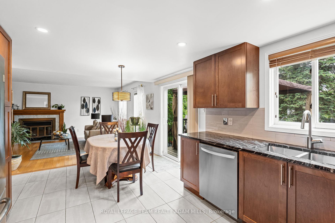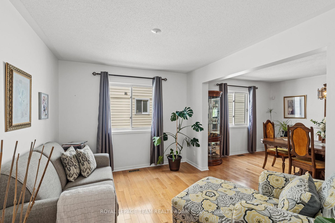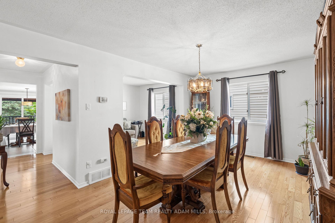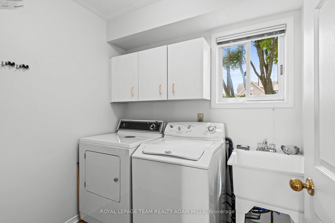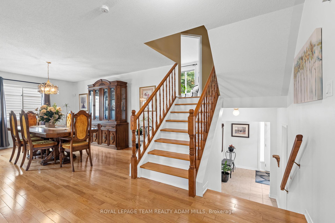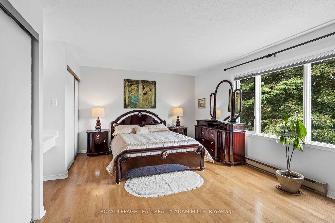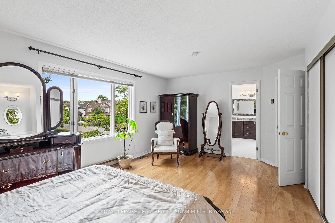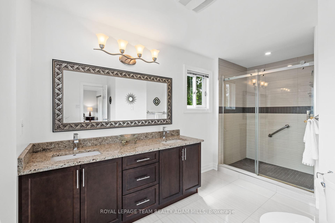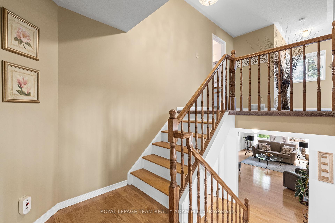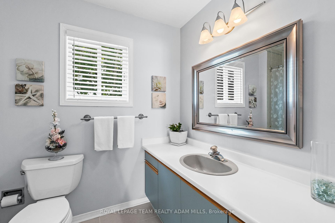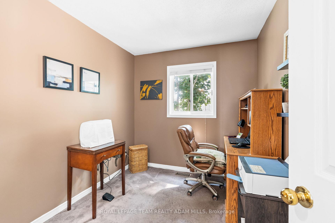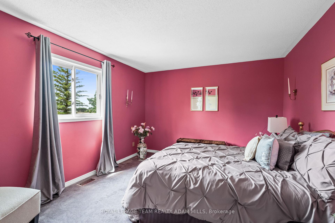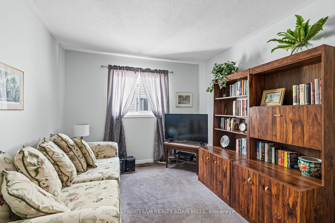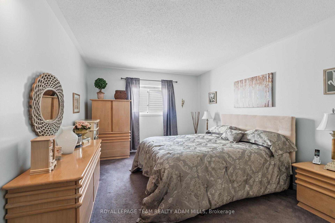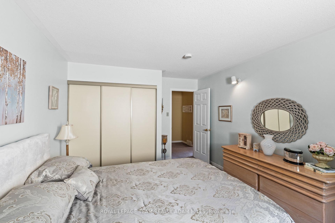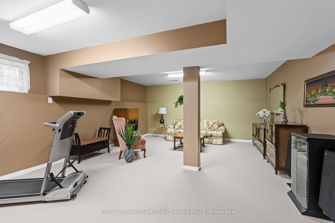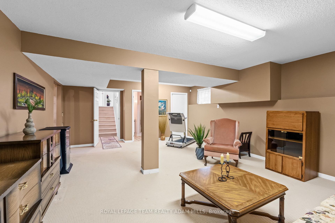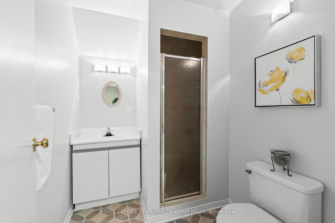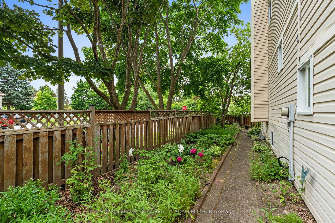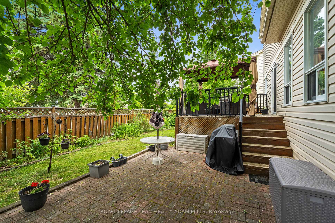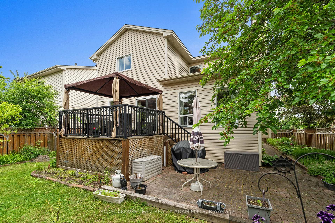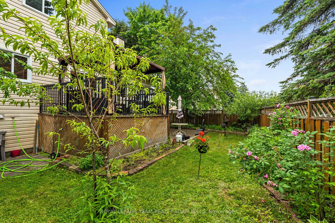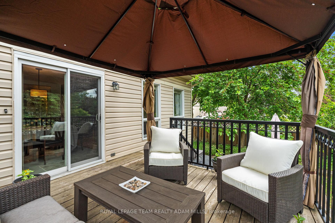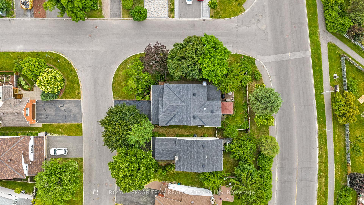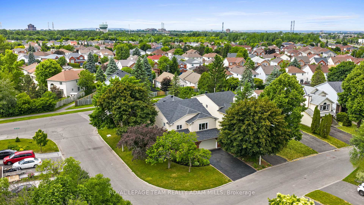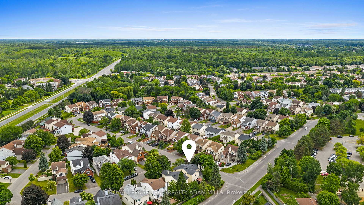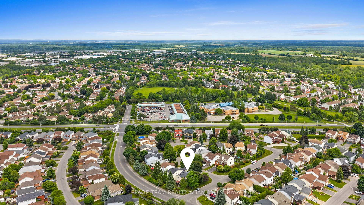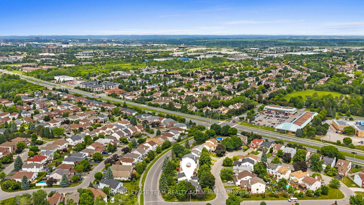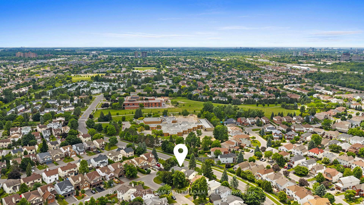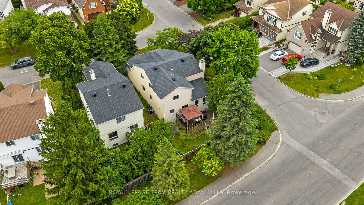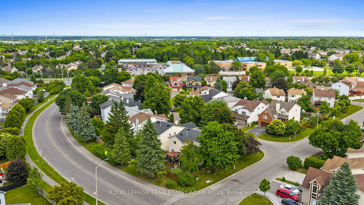$869,900
Available - For Sale
Listing ID: X12232411
1 Briermoor Cres , Hunt Club - South Keys and Area, K1T 3G4, Ottawa
| Nestled on a family-friendly street, this beautifully maintained 4 bedroom 4 bathroom CORNER LOT home offers both comfort and style. Step into a bright and welcoming foyer that leads to a thoughtfully designed main level featuring a formal dining room, a separate living room, and a family room with a cozy fireplace. Hardwood flooring runs throughout, complemented by a convenient powder room and main-floor laundry. The fully redesigned kitchen is a chefs dream, showcasing granite countertops, stainless steel appliances, extended cabinetry, and a spacious breakfast area ideal for casual dining. Hardwood stairs lead to the upper level, where you'll find four generously sized bedrooms, a private home office, and a well-appointed 3-piece family bathroom. The primary suite serves as a serene retreat, complete with double closets and a luxurious 4-piece ensuite with granite counters. The finished lower level expands your living space with a large great room, a full bathroom, and ample storage. Step outside to your private, fully fenced backyard oasis featuring a large deck, gazebo, and lush gardens-perfect for entertaining or simply unwinding. Great location close to many amenities, schools, parks, public transit, and more! |
| Price | $869,900 |
| Taxes: | $6448.38 |
| Occupancy: | Owner |
| Address: | 1 Briermoor Cres , Hunt Club - South Keys and Area, K1T 3G4, Ottawa |
| Directions/Cross Streets: | Hunt Club Rd, Lorry Greenberg Dr, Bramblegrove Cres |
| Rooms: | 12 |
| Bedrooms: | 4 |
| Bedrooms +: | 0 |
| Family Room: | T |
| Basement: | Full, Finished |
| Level/Floor | Room | Length(ft) | Width(ft) | Descriptions | |
| Room 1 | Main | Foyer | 12.07 | 16.73 | |
| Room 2 | Main | Bathroom | 6.04 | 6.17 | 2 Pc Bath, Granite Counters |
| Room 3 | Main | Laundry | 6.07 | 7.02 | |
| Room 4 | Main | Dining Ro | 24.37 | 11.64 | Hardwood Floor |
| Room 5 | Main | Living Ro | 11.94 | 9.84 | Hardwood Floor |
| Room 6 | Main | Family Ro | 13.94 | 21.52 | Hardwood Floor, Fireplace |
| Room 7 | Main | Breakfast | 7.12 | 11.38 | Breakfast Area |
| Room 8 | Main | Kitchen | 9.61 | 11.38 | Granite Counters, Stainless Steel Appl |
| Room 9 | Second | Primary B | 18.14 | 14.17 | His and Hers Closets |
| Room 10 | Second | Bedroom 2 | 15.22 | 11.74 | |
| Room 11 | Second | Bedroom 3 | 11.78 | 10.2 | |
| Room 12 | Second | Bedroom 4 | 16.07 | 10.92 | |
| Room 13 | Second | Office | 10.36 | 8.07 | |
| Room 14 | Second | Bathroom | 12.27 | 14.69 | 4 Pc Ensuite, Granite Counters |
| Room 15 | Second | Bathroom | 6 | 9.22 | 3 Pc Bath |
| Washroom Type | No. of Pieces | Level |
| Washroom Type 1 | 2 | Main |
| Washroom Type 2 | 4 | Second |
| Washroom Type 3 | 3 | Second |
| Washroom Type 4 | 3 | Lower |
| Washroom Type 5 | 0 | |
| Washroom Type 6 | 2 | Main |
| Washroom Type 7 | 4 | Second |
| Washroom Type 8 | 3 | Second |
| Washroom Type 9 | 3 | Lower |
| Washroom Type 10 | 0 |
| Total Area: | 0.00 |
| Property Type: | Detached |
| Style: | 2-Storey |
| Exterior: | Brick, Vinyl Siding |
| Garage Type: | Attached |
| (Parking/)Drive: | Inside Ent |
| Drive Parking Spaces: | 4 |
| Park #1 | |
| Parking Type: | Inside Ent |
| Park #2 | |
| Parking Type: | Inside Ent |
| Park #3 | |
| Parking Type: | Lane |
| Pool: | None |
| Other Structures: | Fence - Full, |
| Approximatly Square Footage: | 2500-3000 |
| Property Features: | Public Trans, Rec./Commun.Centre |
| CAC Included: | N |
| Water Included: | N |
| Cabel TV Included: | N |
| Common Elements Included: | N |
| Heat Included: | N |
| Parking Included: | N |
| Condo Tax Included: | N |
| Building Insurance Included: | N |
| Fireplace/Stove: | Y |
| Heat Type: | Forced Air |
| Central Air Conditioning: | Central Air |
| Central Vac: | N |
| Laundry Level: | Syste |
| Ensuite Laundry: | F |
| Sewers: | Sewer |
$
%
Years
This calculator is for demonstration purposes only. Always consult a professional
financial advisor before making personal financial decisions.
| Although the information displayed is believed to be accurate, no warranties or representations are made of any kind. |
| ROYAL LEPAGE TEAM REALTY ADAM MILLS |
|
|

Wally Islam
Real Estate Broker
Dir:
416-949-2626
Bus:
416-293-8500
Fax:
905-913-8585
| Virtual Tour | Book Showing | Email a Friend |
Jump To:
At a Glance:
| Type: | Freehold - Detached |
| Area: | Ottawa |
| Municipality: | Hunt Club - South Keys and Area |
| Neighbourhood: | 3806 - Hunt Club Park/Greenboro |
| Style: | 2-Storey |
| Tax: | $6,448.38 |
| Beds: | 4 |
| Baths: | 4 |
| Fireplace: | Y |
| Pool: | None |
Locatin Map:
Payment Calculator:
