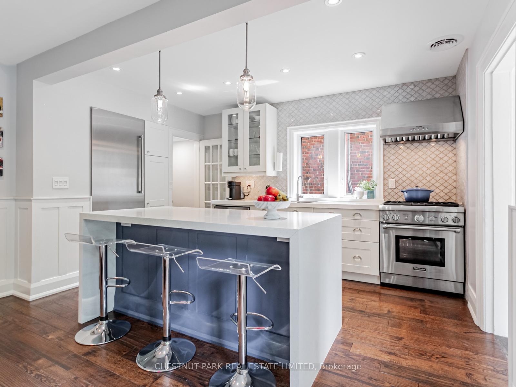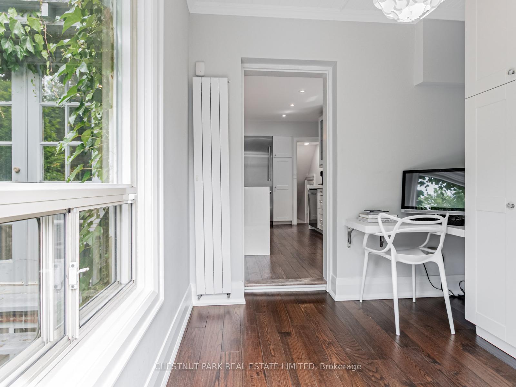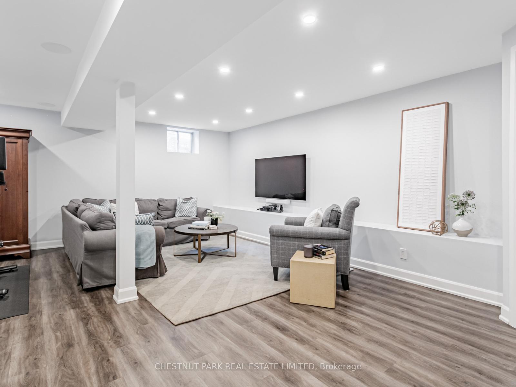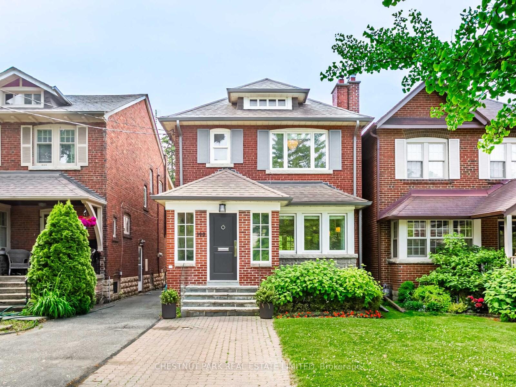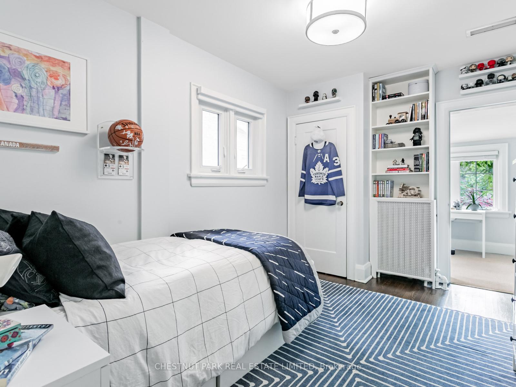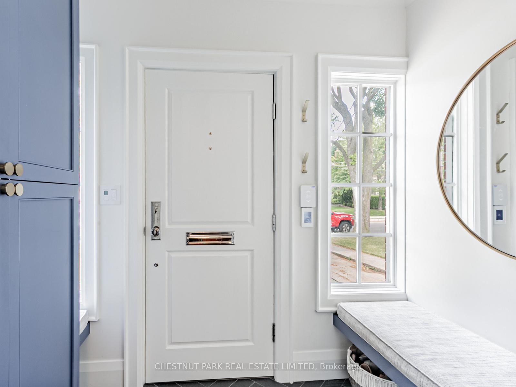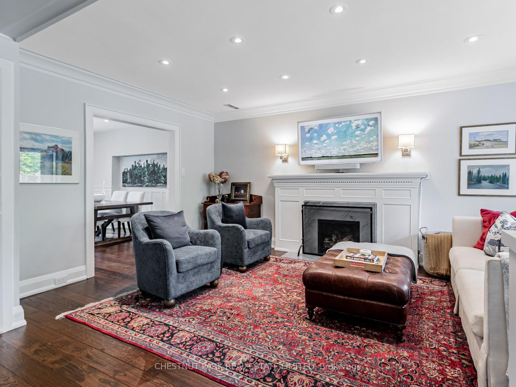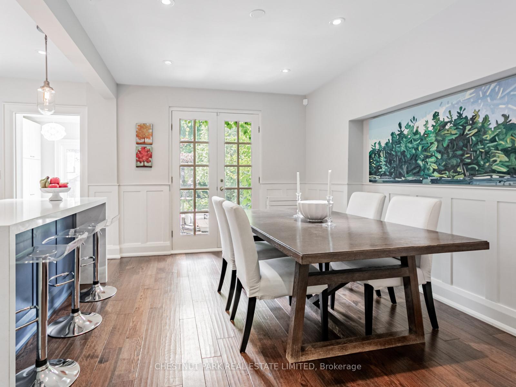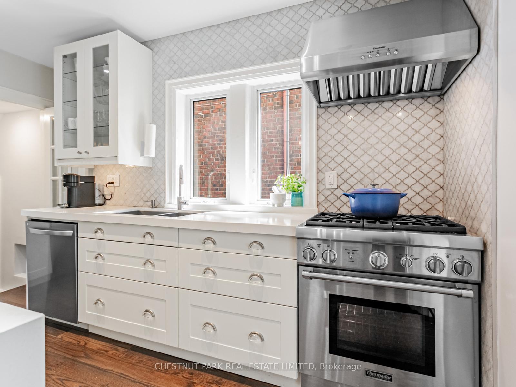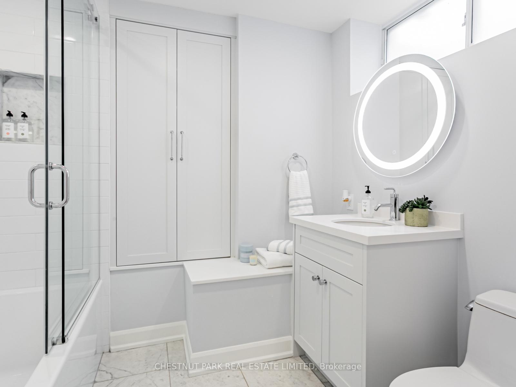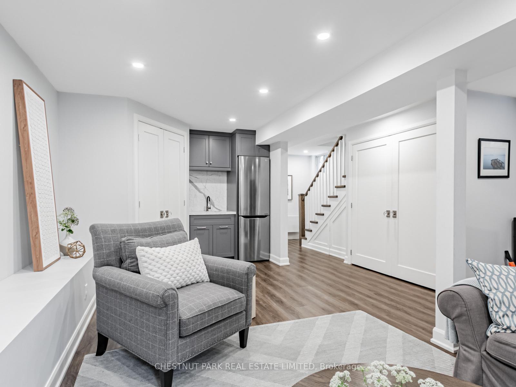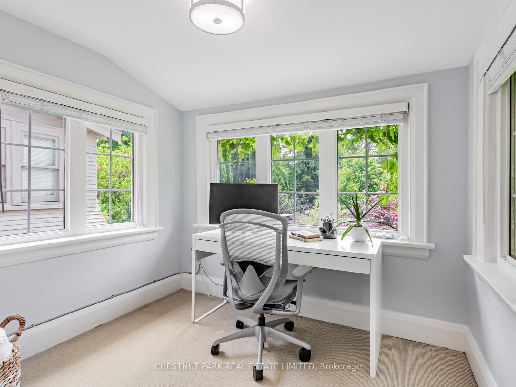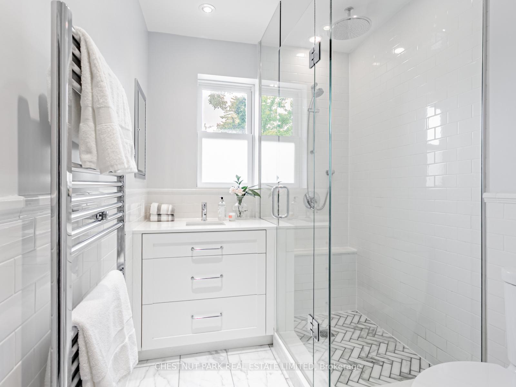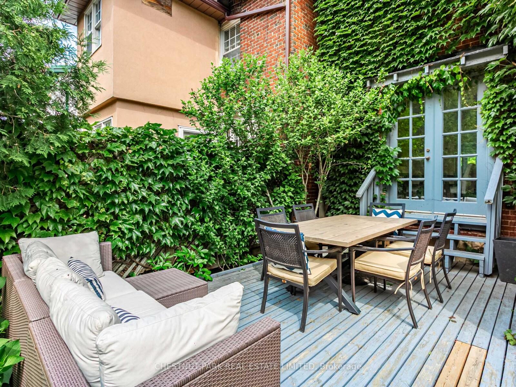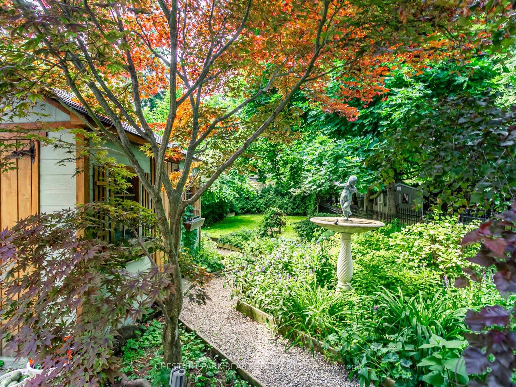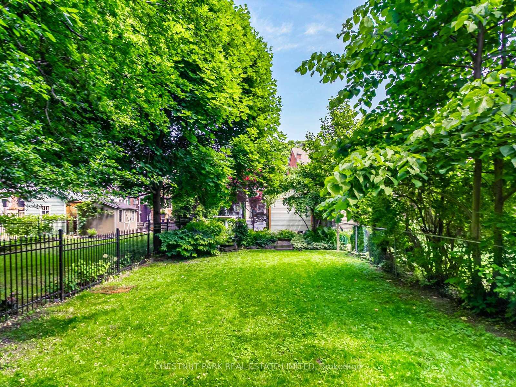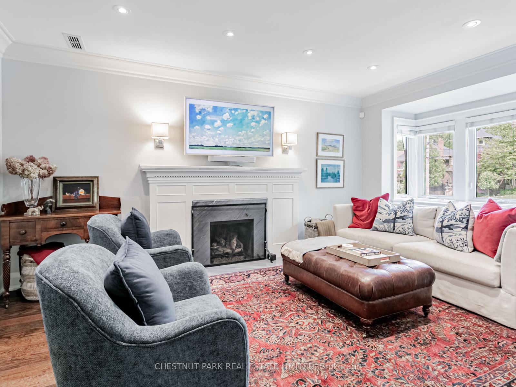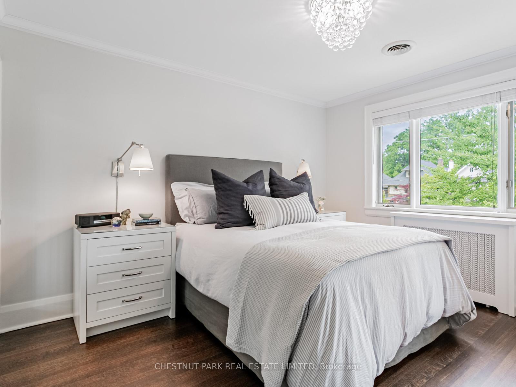$2,349,000
Available - For Sale
Listing ID: C12230346
199 Glengrove Aven West , Toronto, M4R 1P4, Toronto
| Located in the heart of Lawrence Park South, this detached 3-bedroom home blends classic elegance with modern updates. Step into a renovated, heated and insulated front mudroom and stash the day's outdoor wear. Walk into a sun drenched main floor, with newer front window, newer gas insert fireplace & updated open concept kitchen & fantastic island with breakfast bar seating. A generous dining area where you can host friends & family with full size table. Warm and inviting, a contemporary renovations with touches of classic charm. A renovated upper bath with heated floors & three generous bedrooms. Primary has smartly designed newer built-ins, complimenting closet. Second bedroom has a double closet & third is home to a bright lovely adjoining office or study space. The basement is outstanding! With fully dug out 8.5 ft ceiling height, heated bathroom, floors with tub and shower. Sump pump, waterproofing, bar area with fridge, newer window & amazing recreation room & bar area. A deep private backyard garden with lush mature foliage, a fantastic shed to store tools & bikes. Want to build out? Approved permits for 3 level addition can be provided for extension. Ample front yard, 2 parking, equipped with EV plug in. Location is truly prime. Access to TTC, 401, airport, shops & restaurants on Yonge and Avenue Road. Steps to Toronto's wonderful walking trails & most highly ranked schools: John Ross Robertson & Lawrence Park, Blessed Sacrament, and minutes to Havergal, TFS, UCC, Crescent & TFS. Rare opportunity to a turn-key family home or downsize in South LP. |
| Price | $2,349,000 |
| Taxes: | $12306.70 |
| Occupancy: | Owner |
| Address: | 199 Glengrove Aven West , Toronto, M4R 1P4, Toronto |
| Directions/Cross Streets: | Yonge & Lawrence |
| Rooms: | 8 |
| Rooms +: | 1 |
| Bedrooms: | 3 |
| Bedrooms +: | 1 |
| Family Room: | T |
| Basement: | Finished |
| Level/Floor | Room | Length(ft) | Width(ft) | Descriptions | |
| Room 1 | Ground | Living Ro | 15.74 | 13.91 | Fireplace, Leaded Glass, Hardwood Floor |
| Room 2 | Ground | Dining Ro | 14.01 | 10.82 | Wainscoting, French Doors, Overlooks Garden |
| Room 3 | Ground | Kitchen | 12.82 | 8.43 | Open Concept, Window, Breakfast Bar |
| Room 4 | Ground | Office | 8.5 | 7.74 | Sliding Doors, W/O To Deck, South View |
| Room 5 | Second | Primary B | 13.15 | 12 | Window, Closet, Hardwood Floor |
| Room 6 | Second | Bedroom | 12.99 | 9.25 | Hardwood Floor, Closet, Window |
| Room 7 | Second | Tandem | 8.76 | 7.68 | Combined w/Br, Overlooks Garden |
| Room 8 | Second | Bedroom | 12.82 | 8.99 | Hardwood Floor, Closet, Overlooks Backyard |
| Room 9 | Lower | Family Ro | 18.56 | 16.99 | Hardwood Floor, Double Closet, Window |
| Washroom Type | No. of Pieces | Level |
| Washroom Type 1 | 4 | Lower |
| Washroom Type 2 | 3 | Second |
| Washroom Type 3 | 0 | |
| Washroom Type 4 | 0 | |
| Washroom Type 5 | 0 | |
| Washroom Type 6 | 4 | Lower |
| Washroom Type 7 | 3 | Second |
| Washroom Type 8 | 0 | |
| Washroom Type 9 | 0 | |
| Washroom Type 10 | 0 | |
| Washroom Type 11 | 4 | Lower |
| Washroom Type 12 | 3 | Second |
| Washroom Type 13 | 0 | |
| Washroom Type 14 | 0 | |
| Washroom Type 15 | 0 |
| Total Area: | 0.00 |
| Property Type: | Detached |
| Style: | 2-Storey |
| Exterior: | Brick, Vinyl Siding |
| Garage Type: | None |
| (Parking/)Drive: | Front Yard |
| Drive Parking Spaces: | 2 |
| Park #1 | |
| Parking Type: | Front Yard |
| Park #2 | |
| Parking Type: | Front Yard |
| Pool: | None |
| Other Structures: | Garden Shed |
| Approximatly Square Footage: | 2000-2500 |
| Property Features: | Hospital, Public Transit |
| CAC Included: | N |
| Water Included: | N |
| Cabel TV Included: | N |
| Common Elements Included: | N |
| Heat Included: | N |
| Parking Included: | N |
| Condo Tax Included: | N |
| Building Insurance Included: | N |
| Fireplace/Stove: | Y |
| Heat Type: | Radiant |
| Central Air Conditioning: | Central Air |
| Central Vac: | N |
| Laundry Level: | Syste |
| Ensuite Laundry: | F |
| Sewers: | Sewer |
$
%
Years
This calculator is for demonstration purposes only. Always consult a professional
financial advisor before making personal financial decisions.
| Although the information displayed is believed to be accurate, no warranties or representations are made of any kind. |
| CHESTNUT PARK REAL ESTATE LIMITED |
|
|

Wally Islam
Real Estate Broker
Dir:
416-949-2626
Bus:
416-293-8500
Fax:
905-913-8585
| Virtual Tour | Book Showing | Email a Friend |
Jump To:
At a Glance:
| Type: | Freehold - Detached |
| Area: | Toronto |
| Municipality: | Toronto C04 |
| Neighbourhood: | Lawrence Park South |
| Style: | 2-Storey |
| Tax: | $12,306.7 |
| Beds: | 3+1 |
| Baths: | 2 |
| Fireplace: | Y |
| Pool: | None |
Locatin Map:
Payment Calculator:
