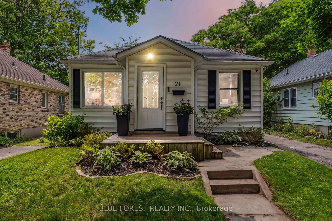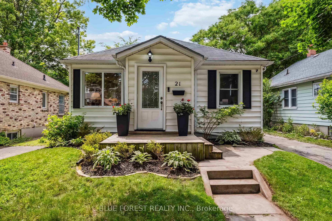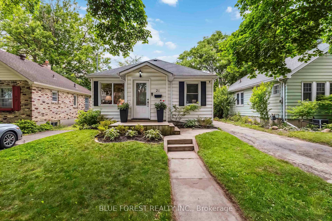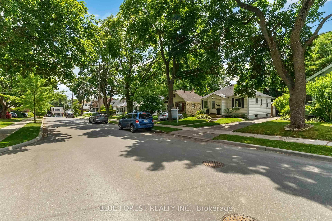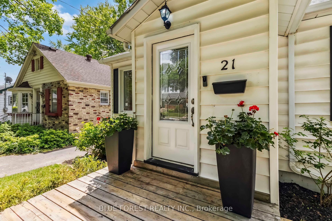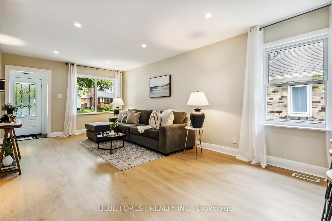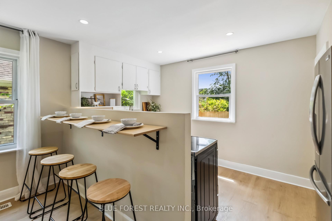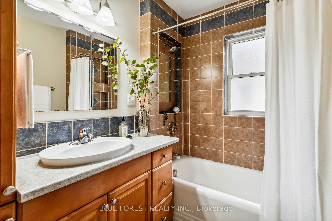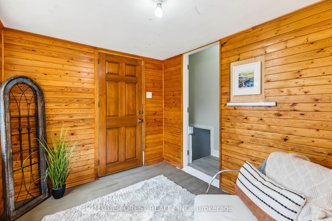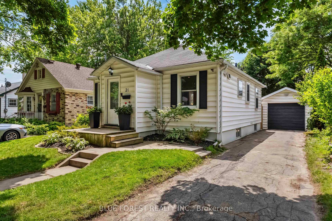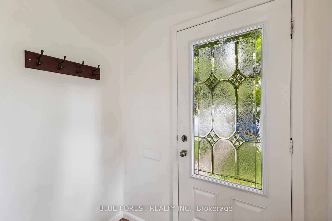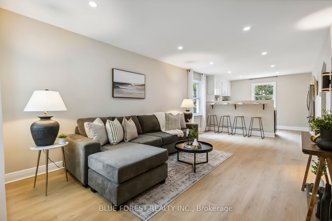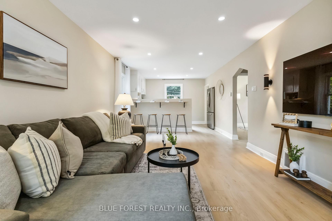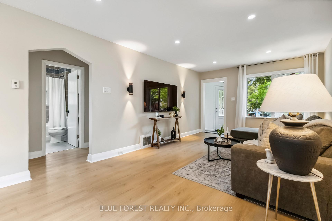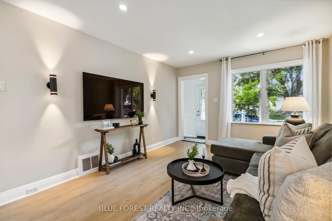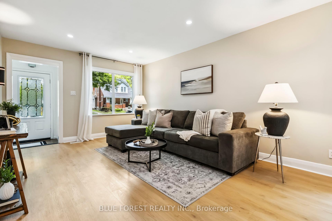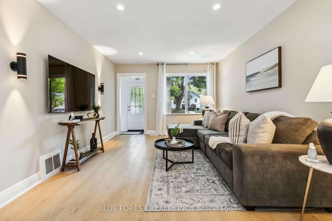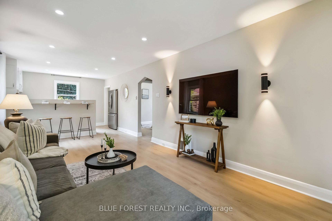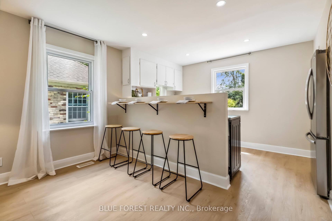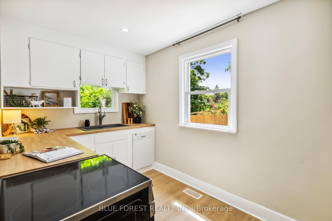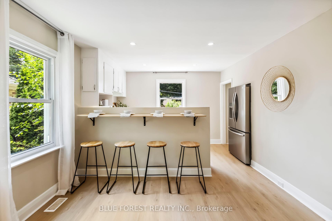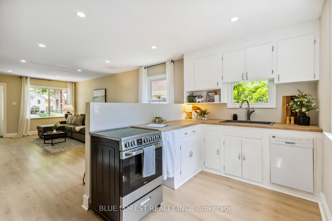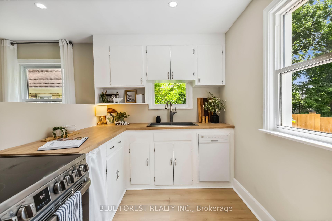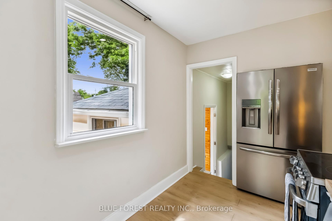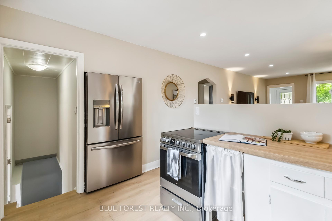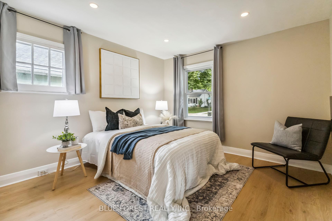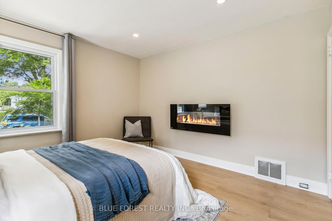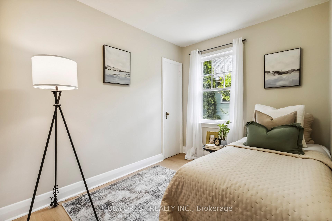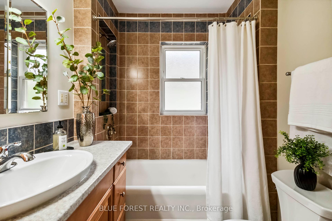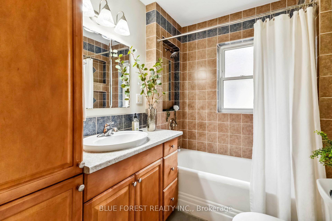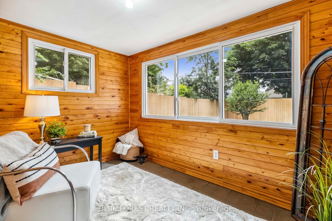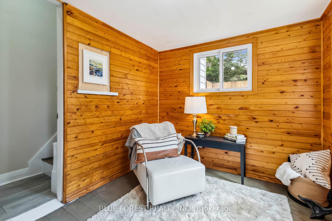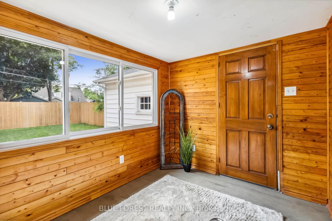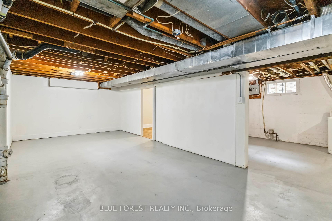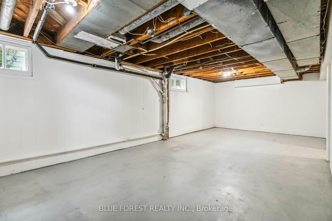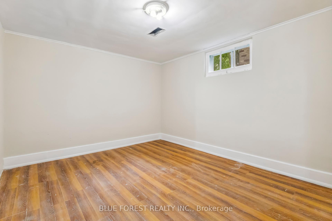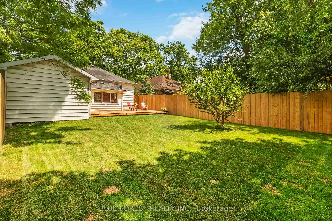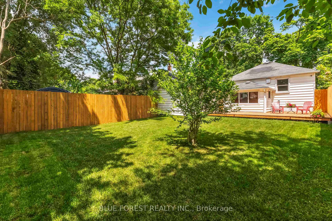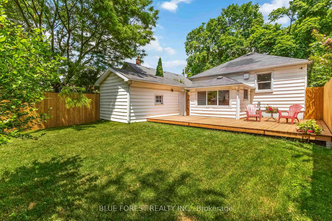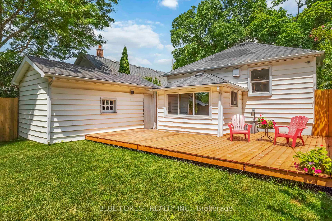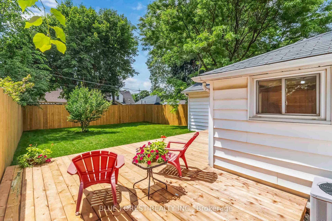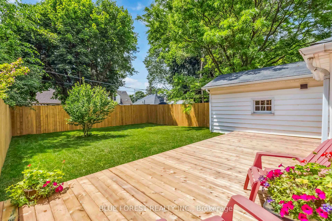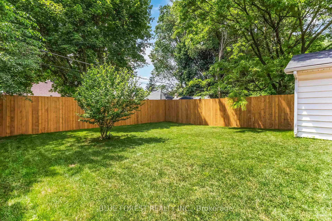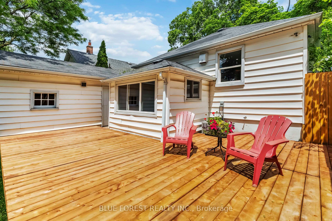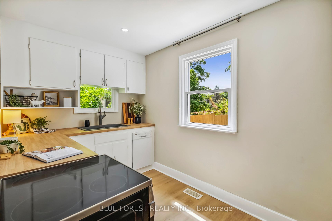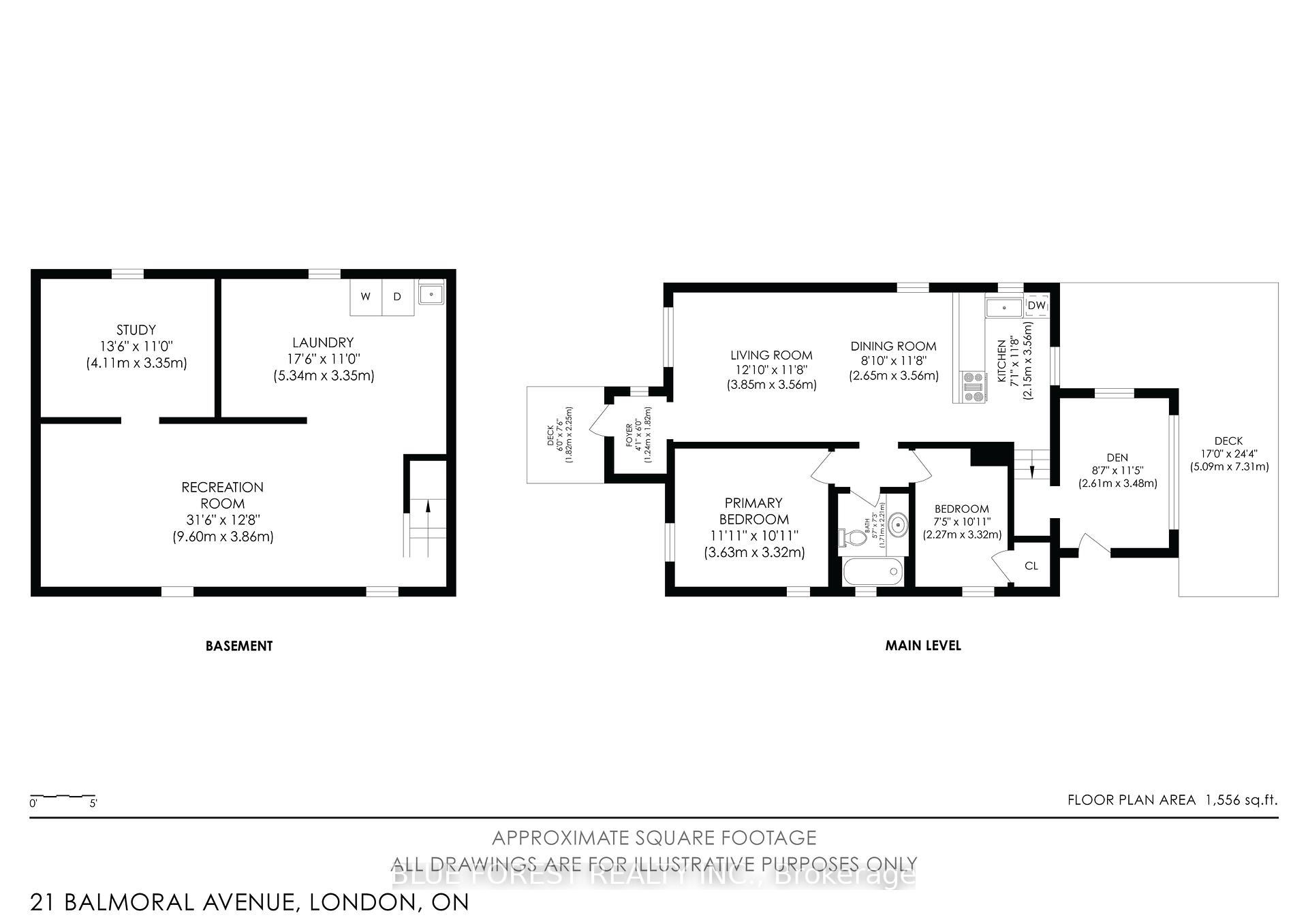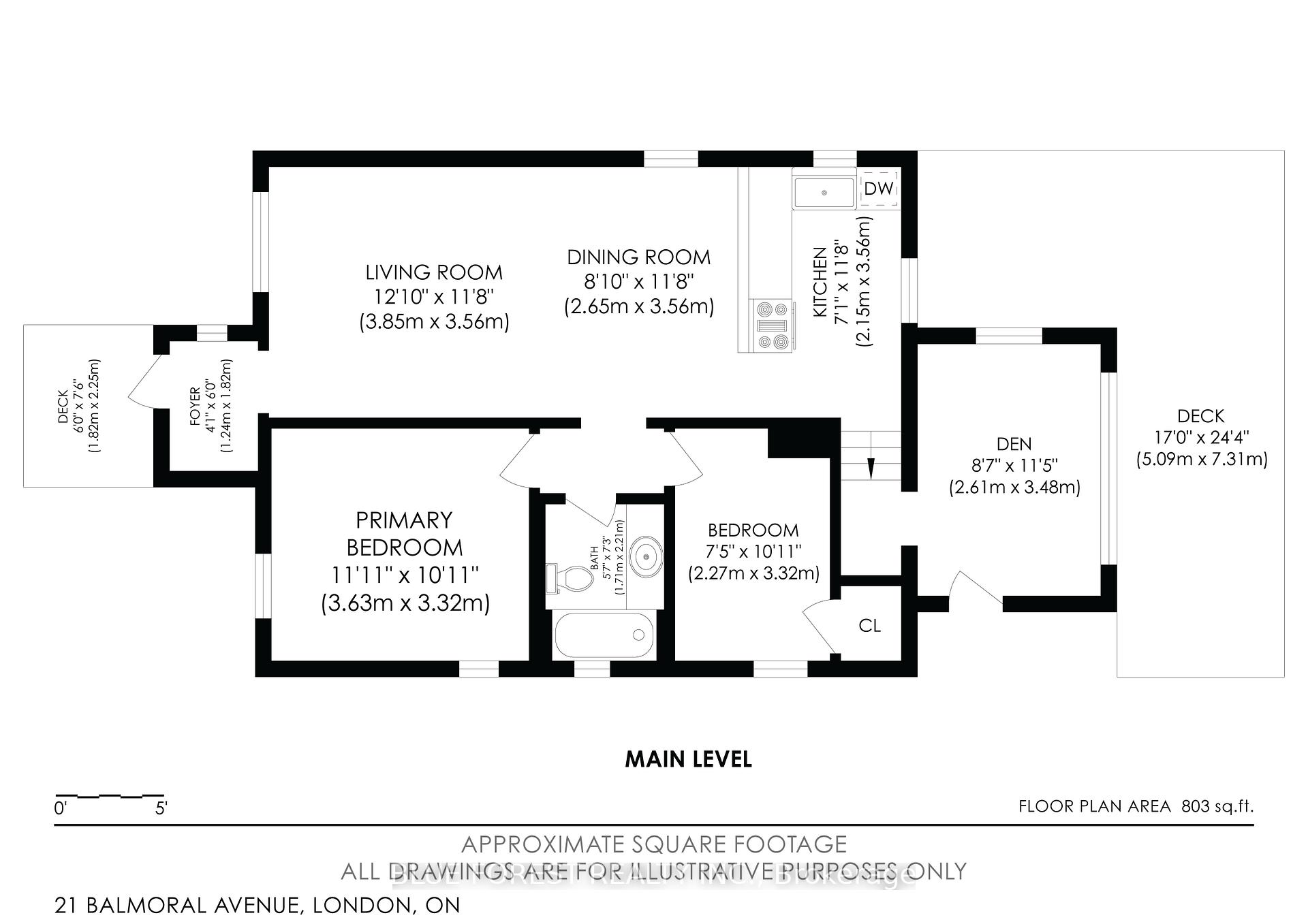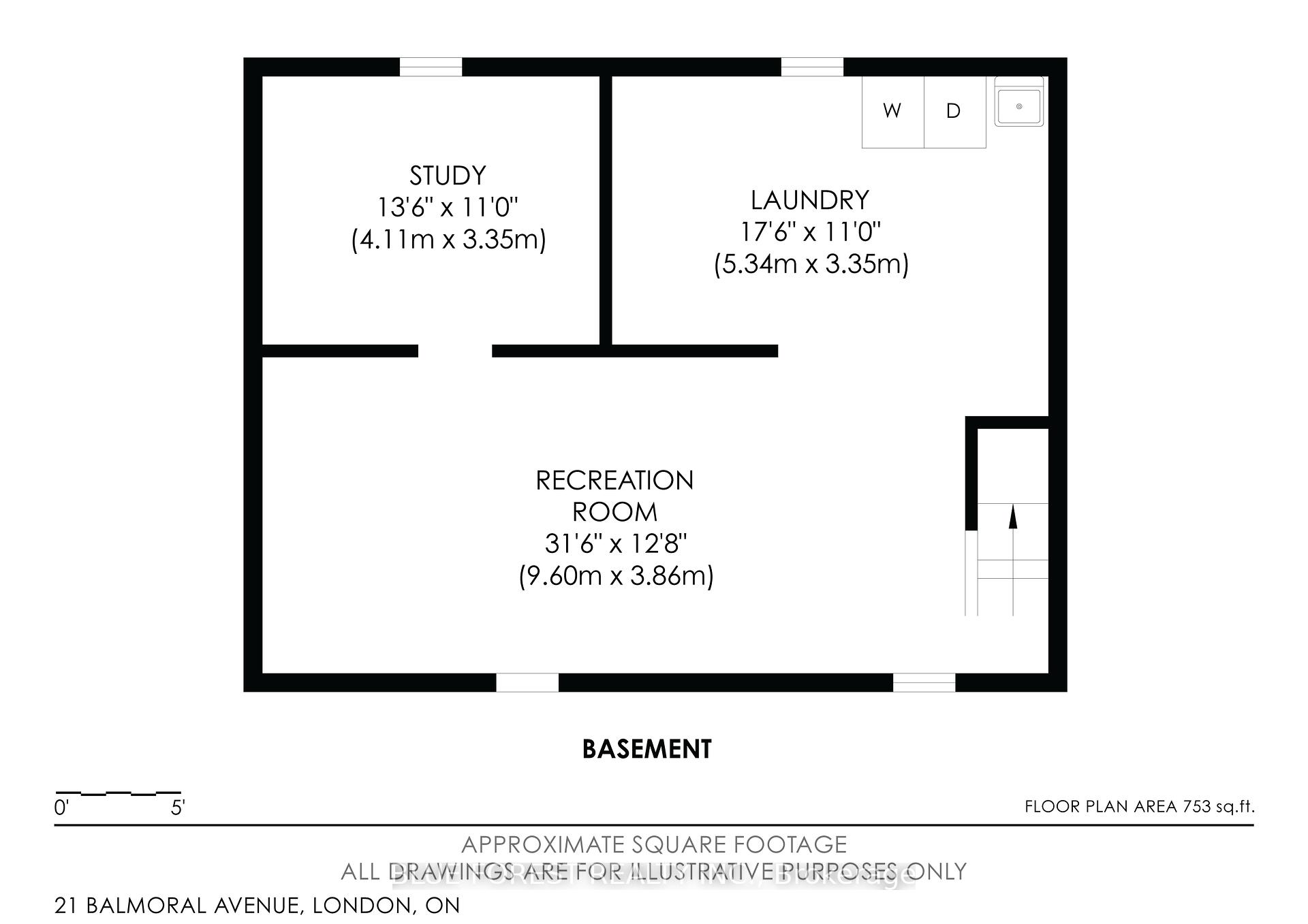$424,900
Available - For Sale
Listing ID: X12228328
21 Balmoral Aven , London East, N5Y 2K9, Middlesex
| Attention first-time homebuyers, investors, and down-sizers! This quaint bungalow is nestled on a tree-lined street just minutes from downtown London, Western University, Fanshawe College, St. Josephs Hospital, shopping, dining, nightlife, and more. As you approach the home you feel a sense of calm with its manicured landscaping and a welcoming front porch. Step into the front foyer that is perfect for stashing coats, bags, and everything on the go. You will love the bright and airy open-concept main level featuring vinyl plank flooring, tons of natural light and a breakfast bar that is perfect for entertaining. The kitchen is cozy and bright with lots of counter space and it has access to the sunroom - an ideal space to relax with a book or morning coffee.The home offers two bedrooms and a full bathroom, completely separate from the living areas. The beautifully finished backyard features brand-new sod, stunning privacy fencing, and a spacious new deck that is perfect for entertaining or enjoying quiet evenings outdoors. A detached garage adds even more versatility, whether for parking, a workshop, home gym, or creative studio.The lower level offers incredible potential with its separate entrance and high ceilings - imagine a third bedroom, home office, rec-room, or in-law suite. Don't miss this opportunity to own a home with charm, location, and room to grow! |
| Price | $424,900 |
| Taxes: | $2721.00 |
| Assessment Year: | 2024 |
| Occupancy: | Vacant |
| Address: | 21 Balmoral Aven , London East, N5Y 2K9, Middlesex |
| Directions/Cross Streets: | Adelaide St N & Oxford St E |
| Rooms: | 8 |
| Bedrooms: | 2 |
| Bedrooms +: | 0 |
| Family Room: | F |
| Basement: | Full, Unfinished |
| Level/Floor | Room | Length(ft) | Width(ft) | Descriptions | |
| Room 1 | Main | Foyer | 4.07 | 5.97 | |
| Room 2 | Main | Living Ro | 12.63 | 11.68 | |
| Room 3 | Main | Dining Ro | 8.69 | 11.68 | |
| Room 4 | Main | Kitchen | 7.05 | 11.68 | W/O To Sunroom |
| Room 5 | Main | Bedroom | 7.45 | 10.89 | |
| Room 6 | Main | Bathroom | 5.61 | 7.25 | 4 Pc Bath |
| Room 7 | Main | Primary B | 11.91 | 10.89 | Electric Fireplace |
| Room 8 | Main | Sunroom | 8.56 | 11.41 |
| Washroom Type | No. of Pieces | Level |
| Washroom Type 1 | 4 | Main |
| Washroom Type 2 | 0 | |
| Washroom Type 3 | 0 | |
| Washroom Type 4 | 0 | |
| Washroom Type 5 | 0 | |
| Washroom Type 6 | 4 | Main |
| Washroom Type 7 | 0 | |
| Washroom Type 8 | 0 | |
| Washroom Type 9 | 0 | |
| Washroom Type 10 | 0 |
| Total Area: | 0.00 |
| Property Type: | Detached |
| Style: | Bungalow |
| Exterior: | Vinyl Siding |
| Garage Type: | Detached |
| (Parking/)Drive: | Private |
| Drive Parking Spaces: | 3 |
| Park #1 | |
| Parking Type: | Private |
| Park #2 | |
| Parking Type: | Private |
| Pool: | None |
| Approximatly Square Footage: | 700-1100 |
| Property Features: | Fenced Yard, Public Transit |
| CAC Included: | N |
| Water Included: | N |
| Cabel TV Included: | N |
| Common Elements Included: | N |
| Heat Included: | N |
| Parking Included: | N |
| Condo Tax Included: | N |
| Building Insurance Included: | N |
| Fireplace/Stove: | Y |
| Heat Type: | Forced Air |
| Central Air Conditioning: | Central Air |
| Central Vac: | N |
| Laundry Level: | Syste |
| Ensuite Laundry: | F |
| Sewers: | Sewer |
| Utilities-Cable: | A |
| Utilities-Hydro: | Y |
$
%
Years
This calculator is for demonstration purposes only. Always consult a professional
financial advisor before making personal financial decisions.
| Although the information displayed is believed to be accurate, no warranties or representations are made of any kind. |
| BLUE FOREST REALTY INC. |
|
|

Wally Islam
Real Estate Broker
Dir:
416-949-2626
Bus:
416-293-8500
Fax:
905-913-8585
| Virtual Tour | Book Showing | Email a Friend |
Jump To:
At a Glance:
| Type: | Freehold - Detached |
| Area: | Middlesex |
| Municipality: | London East |
| Neighbourhood: | East C |
| Style: | Bungalow |
| Tax: | $2,721 |
| Beds: | 2 |
| Baths: | 1 |
| Fireplace: | Y |
| Pool: | None |
Locatin Map:
Payment Calculator:
