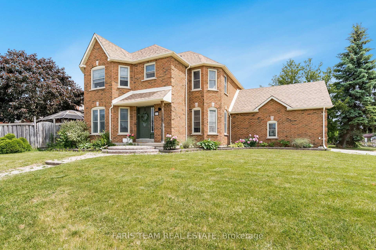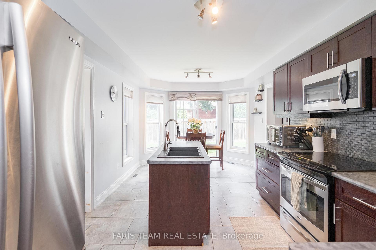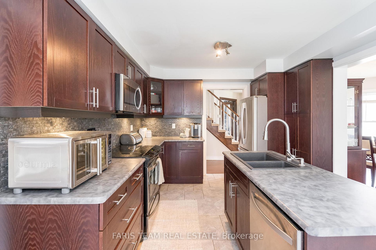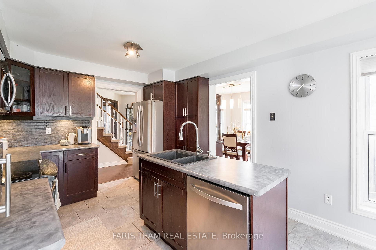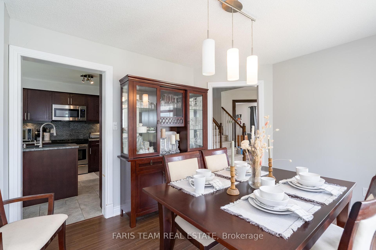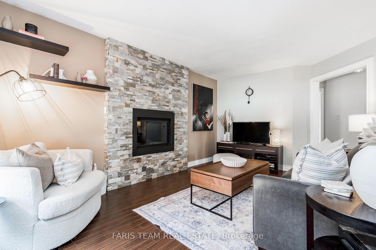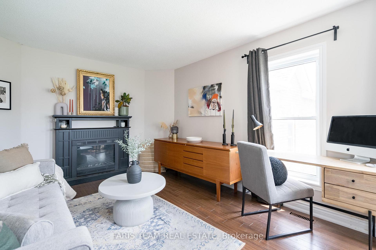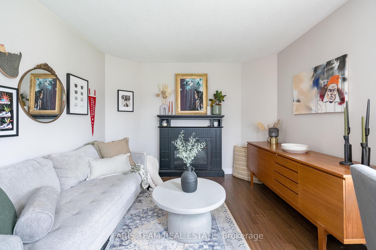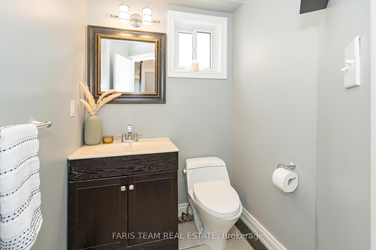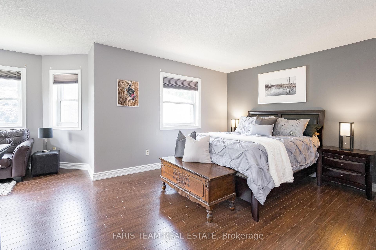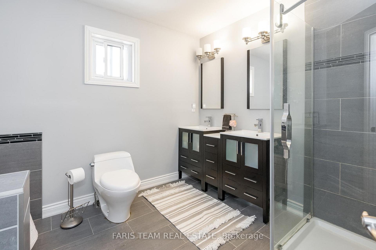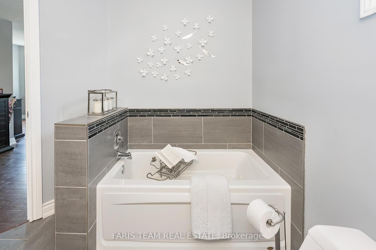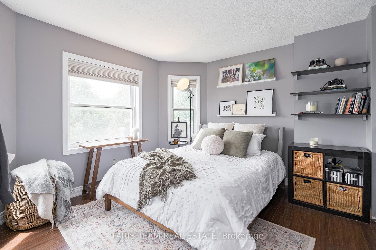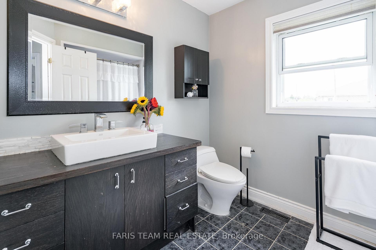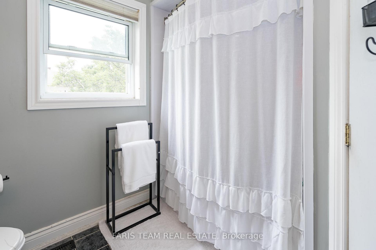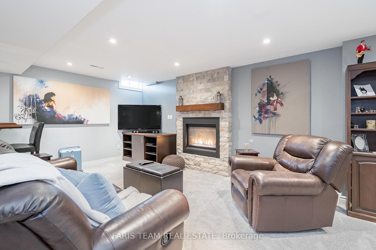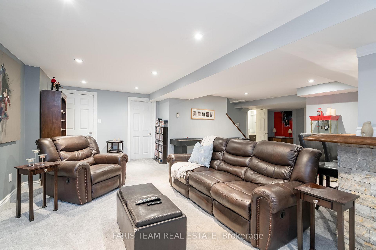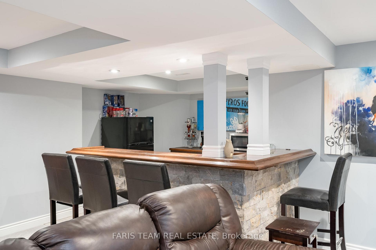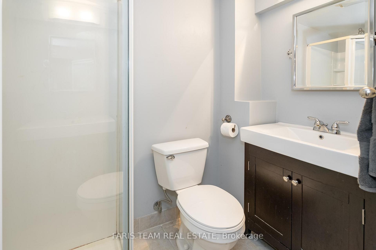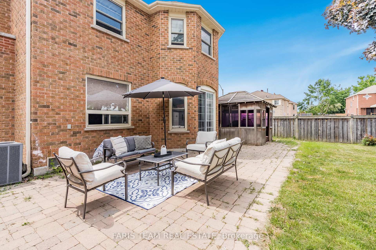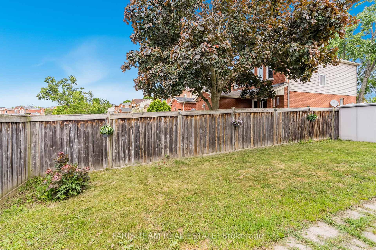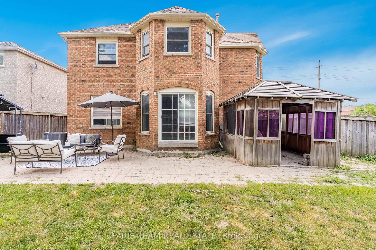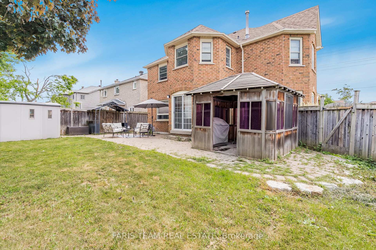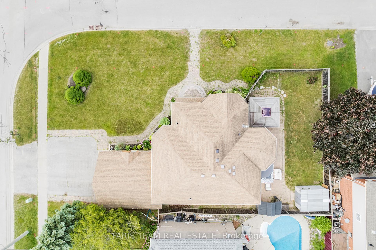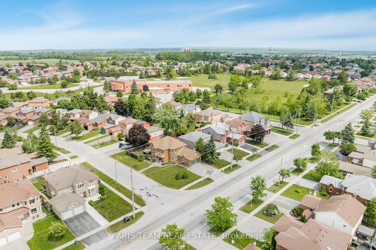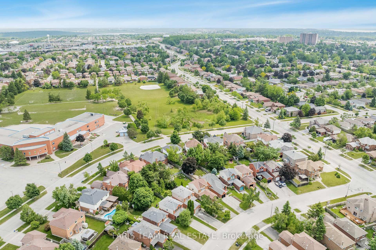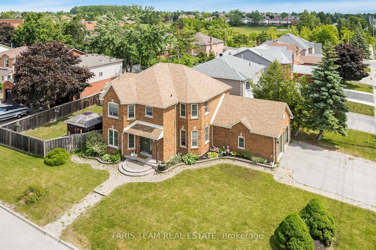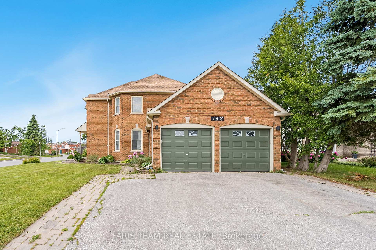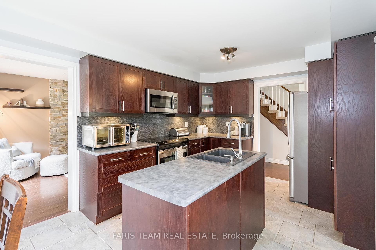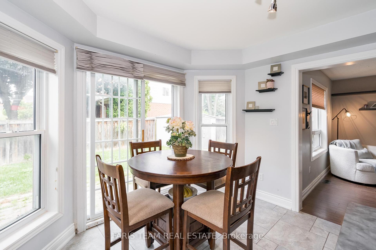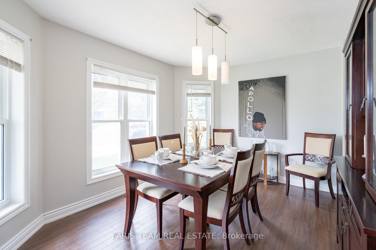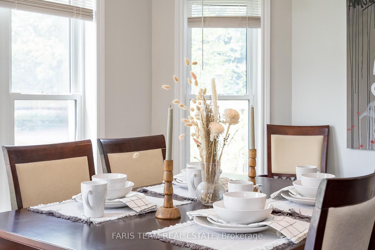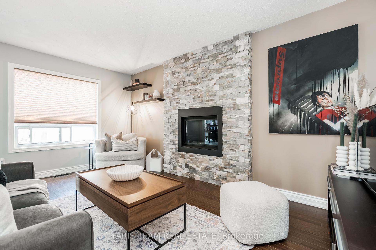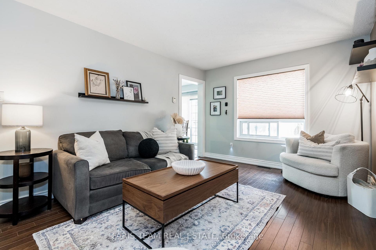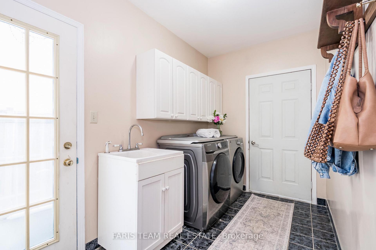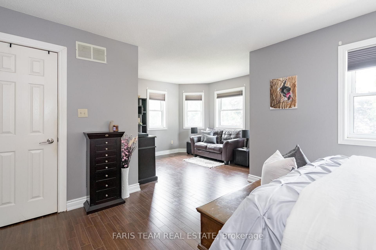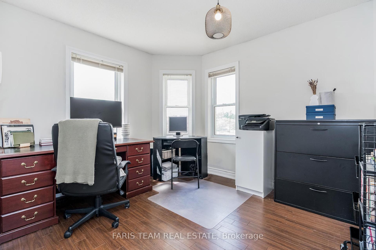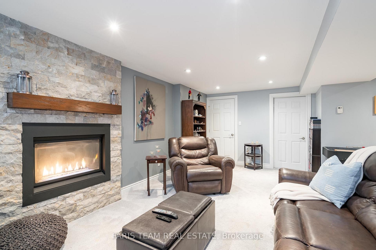$799,900
Available - For Sale
Listing ID: S12232407
142 Livingstone Stre West , Barrie, L4N 7J5, Simcoe
| Top 5 Reasons You Will Love This Home: 1) Extensive family home complemented by a functional layout showcasing a welcoming eat-in kitchen with a seamless walkout to the picturesque backyard, a charming separate dining area perfect for gatherings, and a cozy living room that invites relaxation and comfort 2) Four generously sized bedrooms provide ample space for growing families or accommodating guests 3) Inviting fully finished basement flaunting a cozy gas fireplace and a custom-built bar, ideal for entertaining 4) Relax in your expansive backyard compete with a charming gazebo wired for a hot tub and a practical garden shed for all your storage needs, all inviting you to unwind and savour every moment in nature 5) Situated in a vibrant area brimming with convenient amenities, top-notch schools, and beautiful parks that invite outdoor adventures, this location offers the perfect blend of convenience and quality of life. 2,208 above grade sq.ft. plus a finished basement. Visit our website for more detailed information. |
| Price | $799,900 |
| Taxes: | $5264.78 |
| Occupancy: | Owner |
| Address: | 142 Livingstone Stre West , Barrie, L4N 7J5, Simcoe |
| Acreage: | < .50 |
| Directions/Cross Streets: | Ford St/Livingstone St W |
| Rooms: | 9 |
| Rooms +: | 2 |
| Bedrooms: | 4 |
| Bedrooms +: | 0 |
| Family Room: | T |
| Basement: | Finished, Full |
| Level/Floor | Room | Length(ft) | Width(ft) | Descriptions | |
| Room 1 | Main | Kitchen | 18.63 | 10.53 | Ceramic Floor, Double Sink, Stainless Steel Appl |
| Room 2 | Main | Dining Ro | 12.86 | 10.76 | Laminate, Window |
| Room 3 | Main | Living Ro | 15.71 | 10.73 | Laminate, Gas Fireplace, French Doors |
| Room 4 | Main | Family Ro | 16.76 | 10.89 | Laminate, Gas Fireplace, Overlooks Backyard |
| Room 5 | Main | Laundry | 13.19 | 7.87 | Ceramic Floor, Laundry Sink, Access To Garage |
| Room 6 | Upper | Primary B | 21.94 | 19.61 | Laminate, 5 Pc Ensuite, Large Window |
| Room 7 | Upper | Bedroom | 13.38 | 12.86 | Laminate, Large Window |
| Room 8 | Upper | Bedroom | 10.96 | 9.61 | Laminate, Window, Closet |
| Room 9 | Upper | Bedroom | 10.92 | 10.23 | Laminate, Window, Closet |
| Room 10 | Basement | Recreatio | 29.68 | 26.04 | B/I Bar, Gas Fireplace, Recessed Lighting |
| Room 11 | Basement | Den | 15.74 | 10.69 | Closet |
| Washroom Type | No. of Pieces | Level |
| Washroom Type 1 | 2 | Main |
| Washroom Type 2 | 5 | Upper |
| Washroom Type 3 | 4 | Upper |
| Washroom Type 4 | 3 | Basement |
| Washroom Type 5 | 0 | |
| Washroom Type 6 | 2 | Main |
| Washroom Type 7 | 5 | Upper |
| Washroom Type 8 | 4 | Upper |
| Washroom Type 9 | 3 | Basement |
| Washroom Type 10 | 0 |
| Total Area: | 0.00 |
| Approximatly Age: | 31-50 |
| Property Type: | Detached |
| Style: | 2-Storey |
| Exterior: | Brick |
| Garage Type: | Attached |
| (Parking/)Drive: | Private Do |
| Drive Parking Spaces: | 2 |
| Park #1 | |
| Parking Type: | Private Do |
| Park #2 | |
| Parking Type: | Private Do |
| Pool: | None |
| Approximatly Age: | 31-50 |
| Approximatly Square Footage: | 2000-2500 |
| Property Features: | Fenced Yard |
| CAC Included: | N |
| Water Included: | N |
| Cabel TV Included: | N |
| Common Elements Included: | N |
| Heat Included: | N |
| Parking Included: | N |
| Condo Tax Included: | N |
| Building Insurance Included: | N |
| Fireplace/Stove: | Y |
| Heat Type: | Forced Air |
| Central Air Conditioning: | Central Air |
| Central Vac: | Y |
| Laundry Level: | Syste |
| Ensuite Laundry: | F |
| Sewers: | Sewer |
$
%
Years
This calculator is for demonstration purposes only. Always consult a professional
financial advisor before making personal financial decisions.
| Although the information displayed is believed to be accurate, no warranties or representations are made of any kind. |
| FARIS TEAM REAL ESTATE |
|
|

Wally Islam
Real Estate Broker
Dir:
416-949-2626
Bus:
416-293-8500
Fax:
905-913-8585
| Virtual Tour | Book Showing | Email a Friend |
Jump To:
At a Glance:
| Type: | Freehold - Detached |
| Area: | Simcoe |
| Municipality: | Barrie |
| Neighbourhood: | West Bayfield |
| Style: | 2-Storey |
| Approximate Age: | 31-50 |
| Tax: | $5,264.78 |
| Beds: | 4 |
| Baths: | 4 |
| Fireplace: | Y |
| Pool: | None |
Locatin Map:
Payment Calculator:
