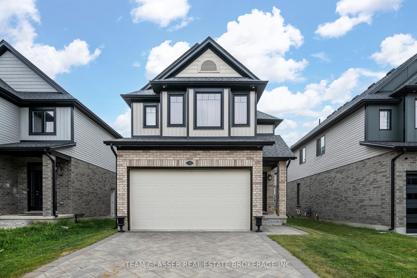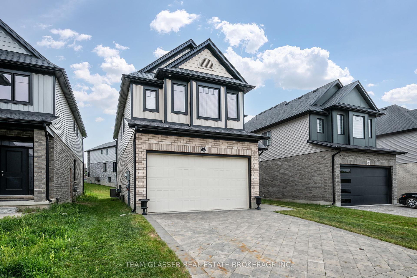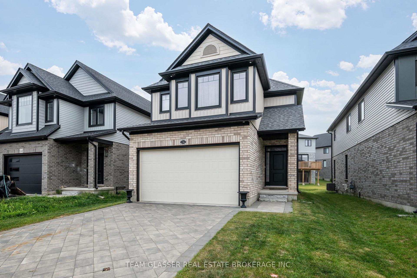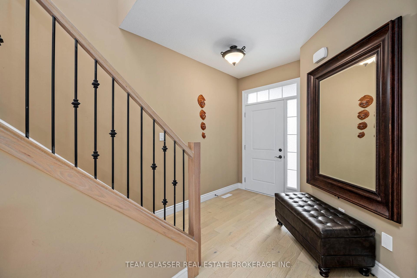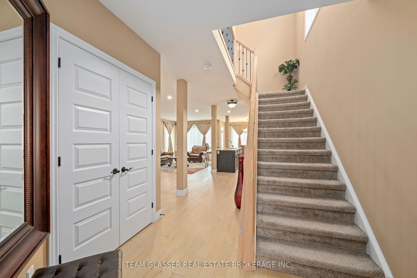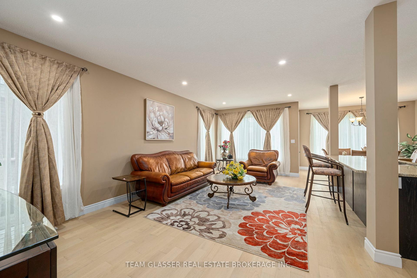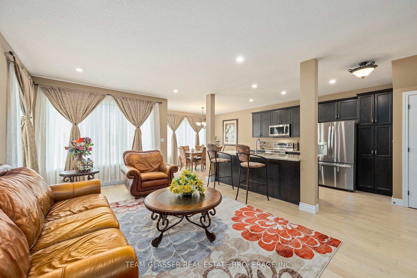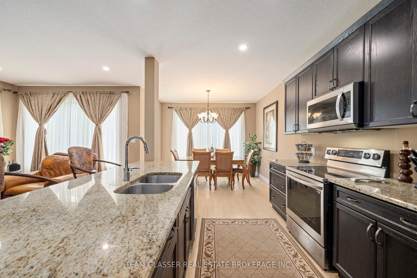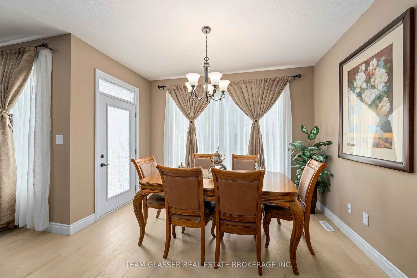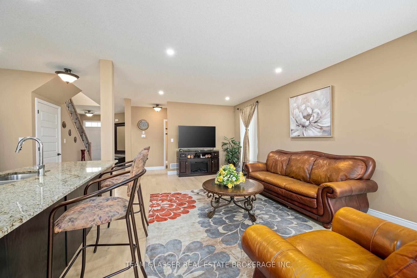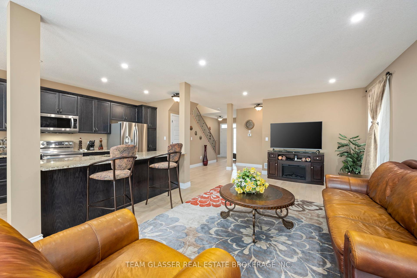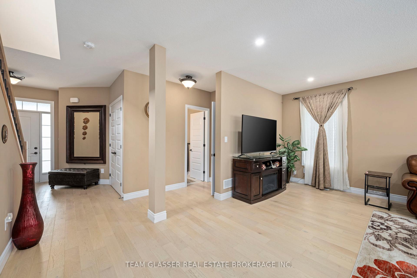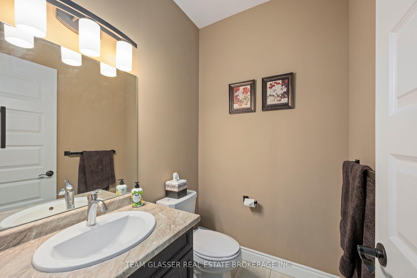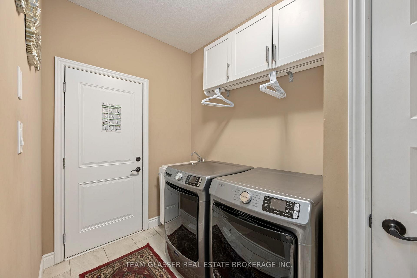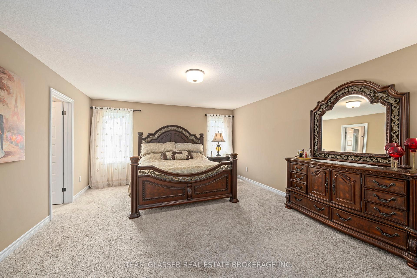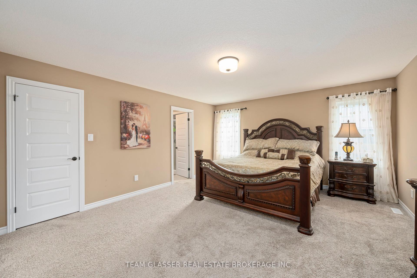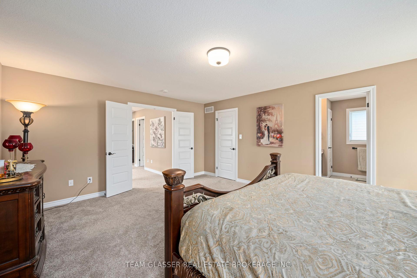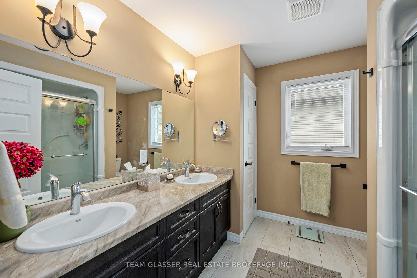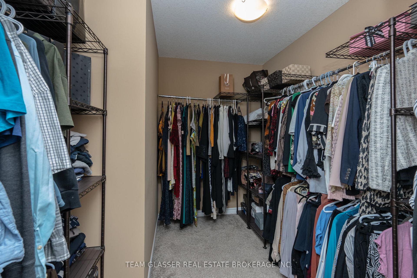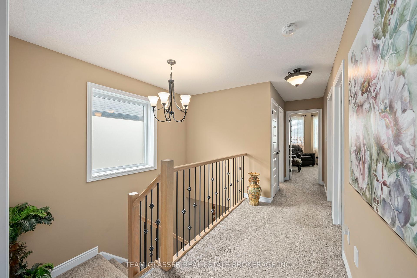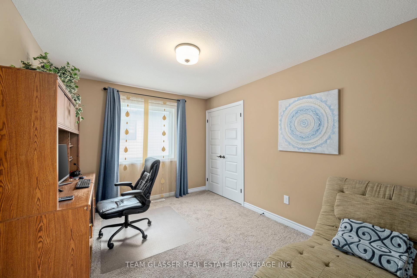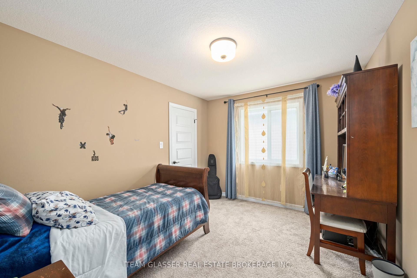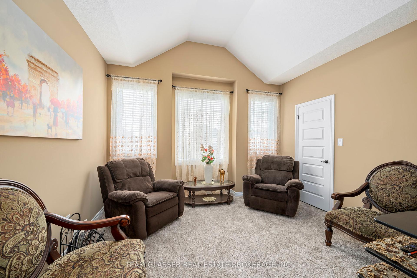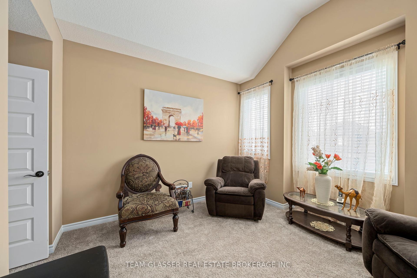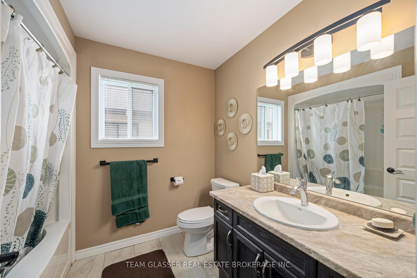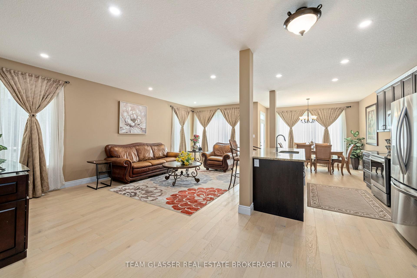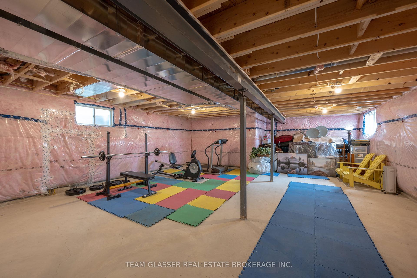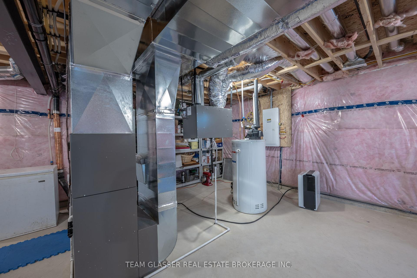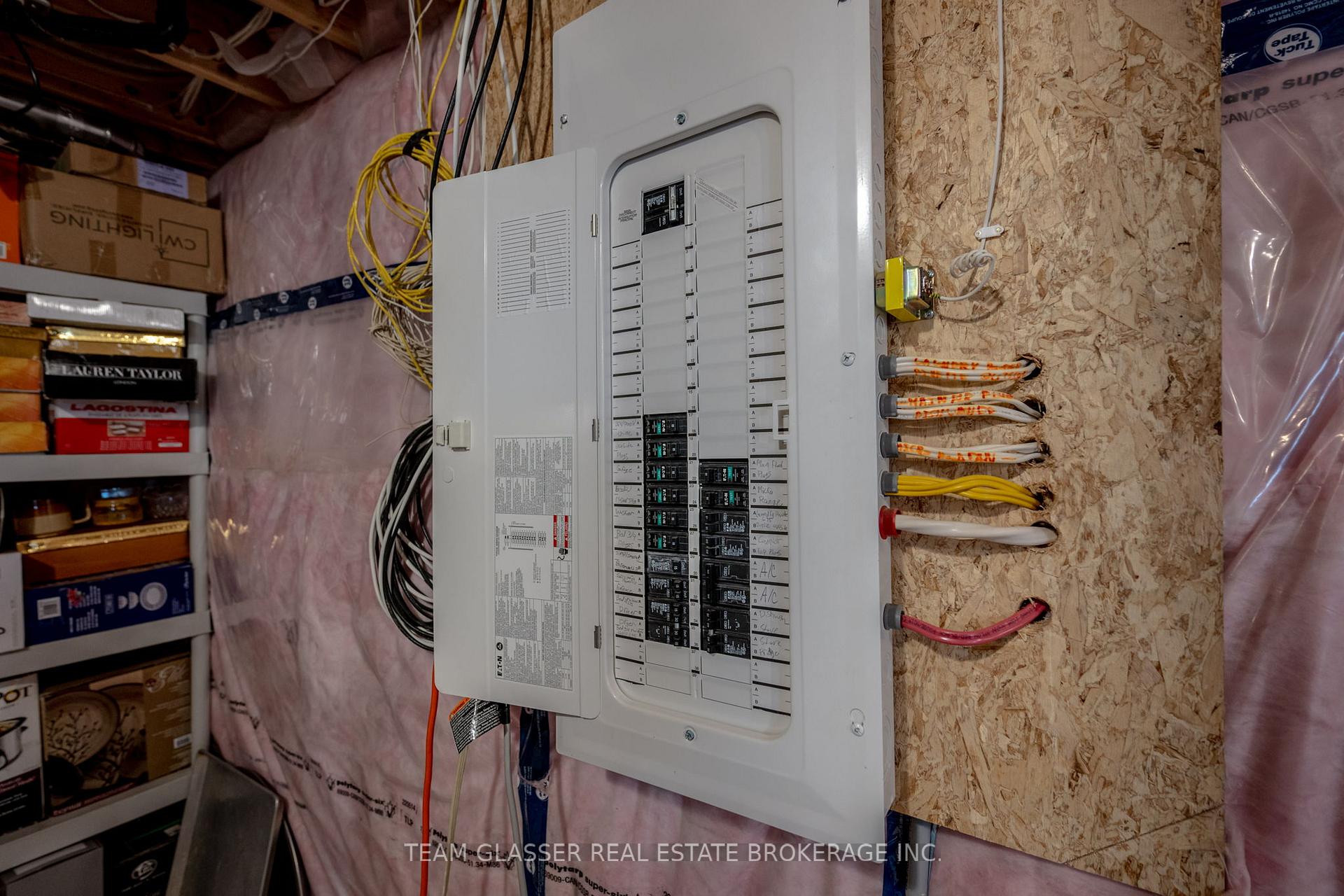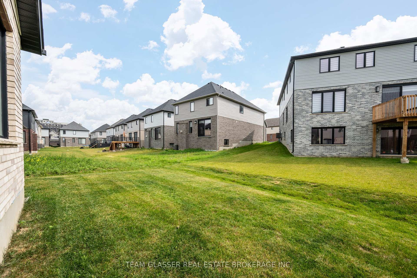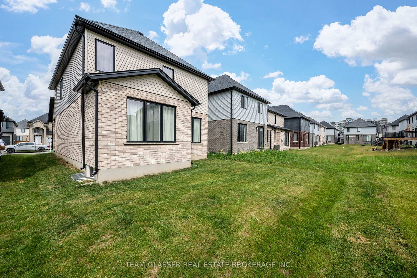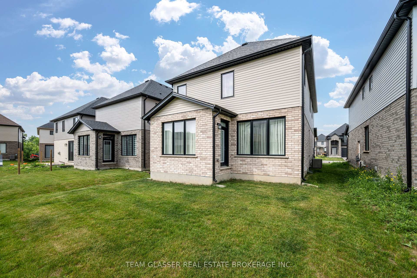$875,000
Available - For Sale
Listing ID: X12232376
1762 Owen Lane , London North, N6H 5M5, Middlesex
| Welcome to this stunning 4-bedroom, 3-bathroom home that perfectly combines modern living with comfort. Built just two years ago, this property boasts a pristine condition and meticulous attention to detail.As you enter, you'll be greeted by a spacious open-concept living area filled with natural light, ideal for both entertaining and everyday family life. The contemporary kitchen features sleek appliances, ample counter space, and a stylish island, making it a chefs dream.The four generously-sized bedrooms offer plenty of space for relaxation, with the master suite including a luxurious en-suite bathroom for added privacy. Situated in a friendly and desirable neighbourhood, and is conveniently located near parks, schools, and shopping centres. Enjoy the peace of mind that comes with living in a community known for its safety and friendly atmosphere. |
| Price | $875,000 |
| Taxes: | $5649.45 |
| Occupancy: | Owner |
| Address: | 1762 Owen Lane , London North, N6H 5M5, Middlesex |
| Directions/Cross Streets: | Hyde Park and S Carriage |
| Rooms: | 12 |
| Bedrooms: | 4 |
| Bedrooms +: | 0 |
| Family Room: | T |
| Basement: | Unfinished |
| Level/Floor | Room | Length(ft) | Width(ft) | Descriptions | |
| Room 1 | Main | Dining Ro | 12.1 | 10.89 | |
| Room 2 | Main | Living Ro | 11.25 | 22.99 | |
| Room 3 | Main | Kitchen | 12.1 | 18.34 | |
| Room 4 | Main | Laundry | 6.13 | 9.94 | |
| Room 5 | Main | Bathroom | 5.15 | 5.67 | |
| Room 6 | Main | Foyer | 12.73 | 14.46 | |
| Room 7 | Upper | Primary B | 13.84 | 17.15 | Walk-In Closet(s) |
| Room 8 | Upper | Bathroom | 9.18 | 8.95 | |
| Room 9 | Upper | Bedroom | 12 | 10.23 | |
| Room 10 | Upper | Bedroom | 12 | 9.97 | Walk-In Closet(s) |
| Room 11 | Upper | Bathroom | 7.28 | 8.66 | |
| Room 12 | Upper | Bedroom | 12.82 | 14.53 | Walk-In Closet(s) |
| Washroom Type | No. of Pieces | Level |
| Washroom Type 1 | 4 | |
| Washroom Type 2 | 0 | |
| Washroom Type 3 | 0 | |
| Washroom Type 4 | 0 | |
| Washroom Type 5 | 0 | |
| Washroom Type 6 | 4 | |
| Washroom Type 7 | 0 | |
| Washroom Type 8 | 0 | |
| Washroom Type 9 | 0 | |
| Washroom Type 10 | 0 |
| Total Area: | 0.00 |
| Property Type: | Detached |
| Style: | 2-Storey |
| Exterior: | Brick, Aluminum Siding |
| Garage Type: | Attached |
| Drive Parking Spaces: | 4 |
| Pool: | None |
| Approximatly Square Footage: | 2000-2500 |
| CAC Included: | N |
| Water Included: | N |
| Cabel TV Included: | N |
| Common Elements Included: | N |
| Heat Included: | N |
| Parking Included: | N |
| Condo Tax Included: | N |
| Building Insurance Included: | N |
| Fireplace/Stove: | Y |
| Heat Type: | Forced Air |
| Central Air Conditioning: | Central Air |
| Central Vac: | N |
| Laundry Level: | Syste |
| Ensuite Laundry: | F |
| Sewers: | Sewer |
$
%
Years
This calculator is for demonstration purposes only. Always consult a professional
financial advisor before making personal financial decisions.
| Although the information displayed is believed to be accurate, no warranties or representations are made of any kind. |
| TEAM GLASSER REAL ESTATE BROKERAGE INC. |
|
|

Wally Islam
Real Estate Broker
Dir:
416-949-2626
Bus:
416-293-8500
Fax:
905-913-8585
| Book Showing | Email a Friend |
Jump To:
At a Glance:
| Type: | Freehold - Detached |
| Area: | Middlesex |
| Municipality: | London North |
| Neighbourhood: | North I |
| Style: | 2-Storey |
| Tax: | $5,649.45 |
| Beds: | 4 |
| Baths: | 3 |
| Fireplace: | Y |
| Pool: | None |
Locatin Map:
Payment Calculator:
