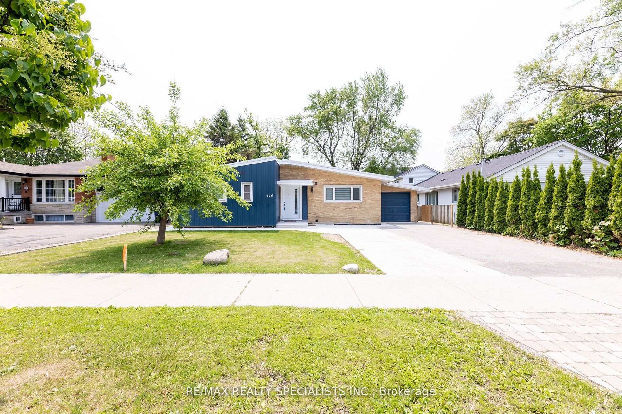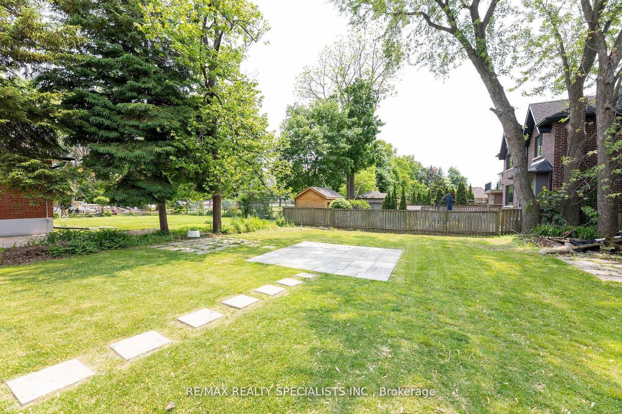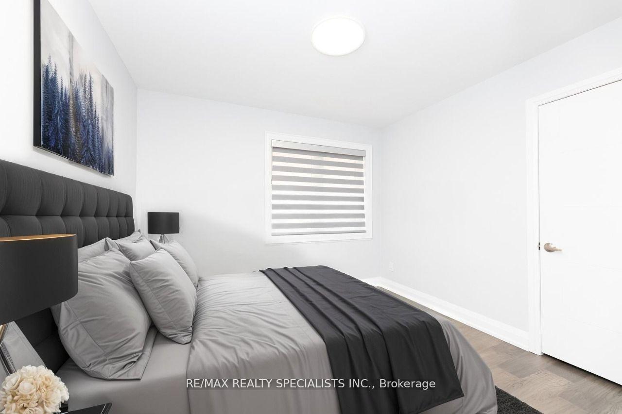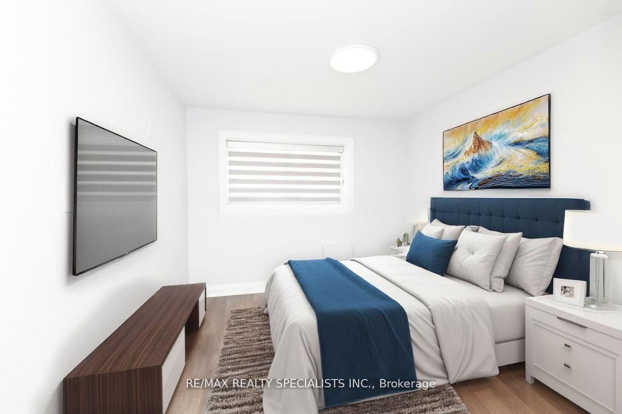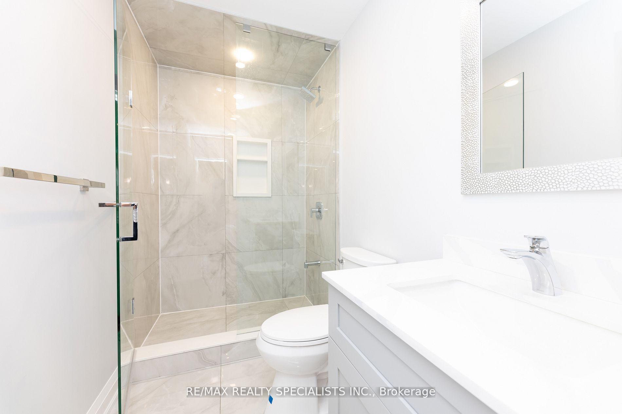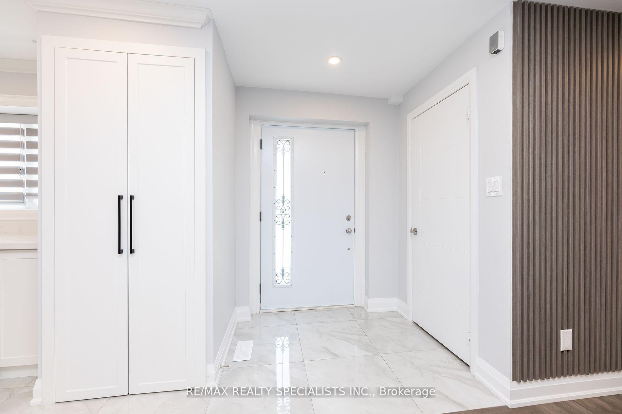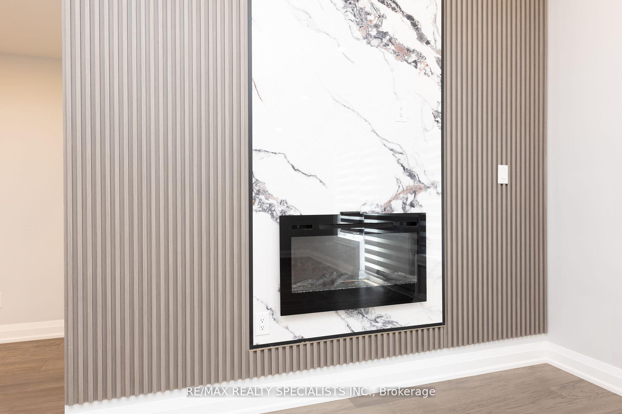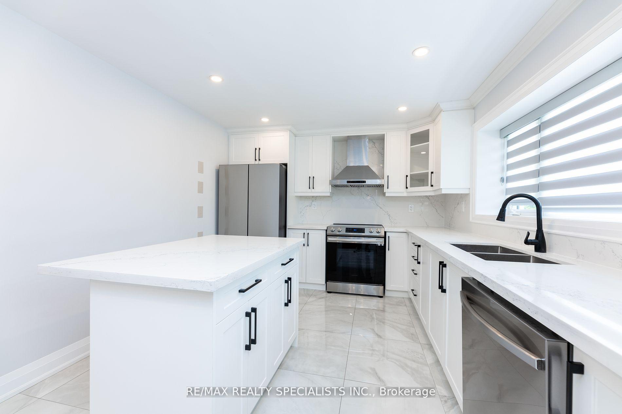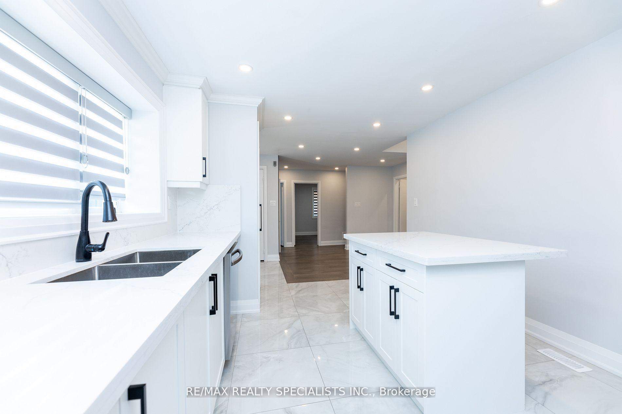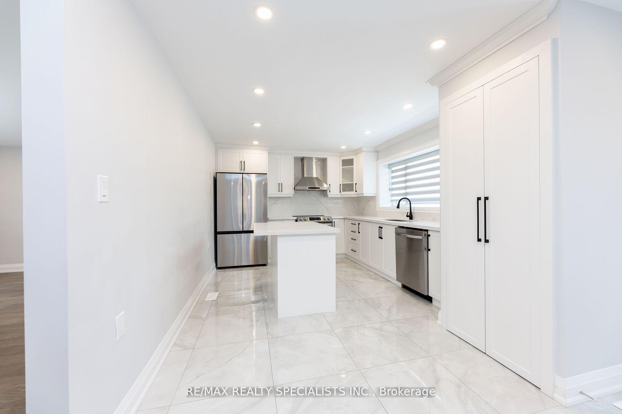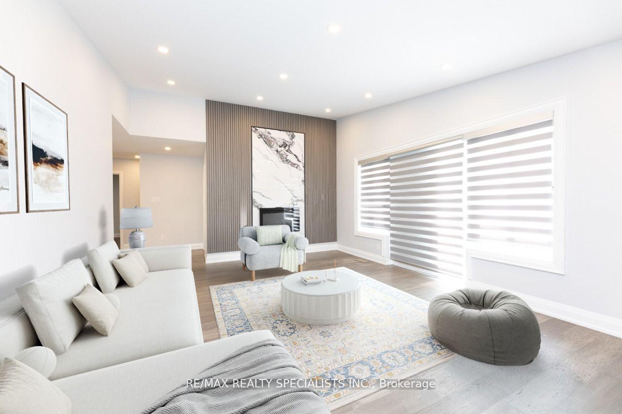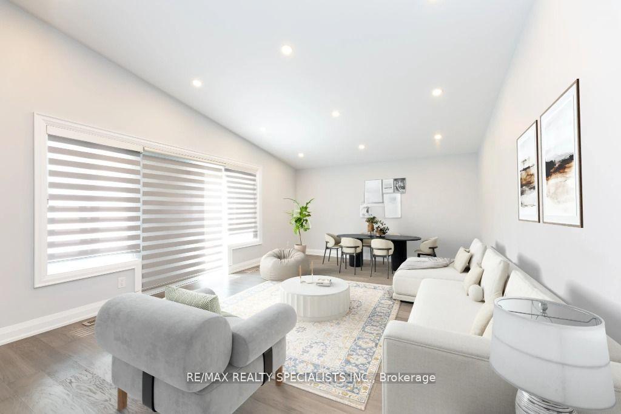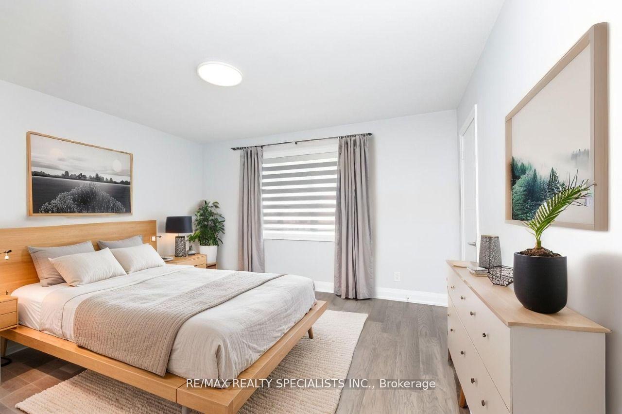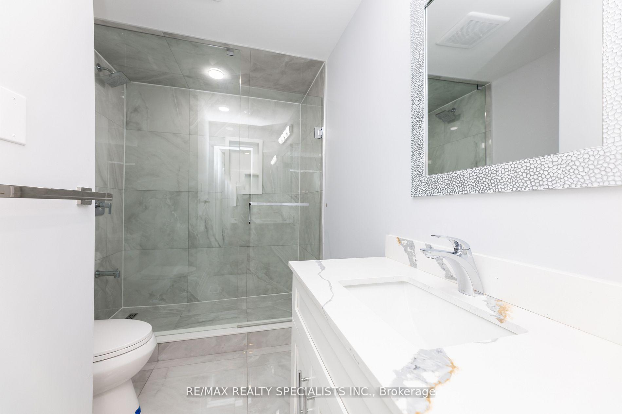$3,500
Available - For Rent
Listing ID: W12232368
410 Burnhamthorpe Road , Toronto, M9B 2A8, Toronto
| **Fully Renovated House ** With Brand New Kitchen, Quartz Countertop , Quartz Backsplash, Brand New Stainless Steel Appliances, Brand New 2 Full Washrooms-hard to find in Bungalows , New Hardwood Floors, Pot Lights , New Doors in whole house ,Electric Fireplace , New Washer & Dryer , New Window Coverings,Freshly Painted and list goes on. Very Convenient Location -less than minute to Hwy 427 , Just A Short Walk Away, You'll Find The Local Library, Loblaws Grocery Store, Restaurants, Great Parks, Bike Trails And Is Very Convenient And Perfect For Outdoor Enthusiasts And Nature Lovers. Inside, The Living Room Is A Highlight With Its Cathedral Ceiling, Creating A Spacious And Airy Feel. The Kitchen Is A Chef's Delight With Plenty Of Cabinets And Pot-Lights. The Large Backyard Is An Absolute Private Serene Oasis With Greenery, Perfect For Relaxing Or Entertaining. |
| Price | $3,500 |
| Taxes: | $0.00 |
| Occupancy: | Vacant |
| Address: | 410 Burnhamthorpe Road , Toronto, M9B 2A8, Toronto |
| Directions/Cross Streets: | Burnhamthorpe Rd/Hwy 427 |
| Rooms: | 6 |
| Bedrooms: | 3 |
| Bedrooms +: | 0 |
| Family Room: | T |
| Basement: | Other |
| Furnished: | Unfu |
| Level/Floor | Room | Length(ft) | Width(ft) | Descriptions | |
| Room 1 | Main | Foyer | Ceramic Floor | ||
| Room 2 | Main | Living Ro | Hardwood Floor, Fireplace, W/O To Yard | ||
| Room 3 | Main | Kitchen | Quartz Counter, Custom Backsplash, Ceramic Floor | ||
| Room 4 | Main | Primary B | Hardwood Floor, Window | ||
| Room 5 | Main | Bedroom 2 | 6.56 | Hardwood Floor, Window | |
| Room 6 | Main | Bedroom 3 | Hardwood Floor, Window |
| Washroom Type | No. of Pieces | Level |
| Washroom Type 1 | 4 | Main |
| Washroom Type 2 | 0 | |
| Washroom Type 3 | 0 | |
| Washroom Type 4 | 0 | |
| Washroom Type 5 | 0 | |
| Washroom Type 6 | 4 | Main |
| Washroom Type 7 | 0 | |
| Washroom Type 8 | 0 | |
| Washroom Type 9 | 0 | |
| Washroom Type 10 | 0 |
| Total Area: | 0.00 |
| Property Type: | Detached |
| Style: | Bungalow |
| Exterior: | Brick |
| Garage Type: | Attached |
| Drive Parking Spaces: | 2 |
| Pool: | None |
| Laundry Access: | Ensuite |
| Approximatly Square Footage: | 1100-1500 |
| CAC Included: | N |
| Water Included: | N |
| Cabel TV Included: | N |
| Common Elements Included: | N |
| Heat Included: | N |
| Parking Included: | Y |
| Condo Tax Included: | N |
| Building Insurance Included: | N |
| Fireplace/Stove: | Y |
| Heat Type: | Forced Air |
| Central Air Conditioning: | Central Air |
| Central Vac: | N |
| Laundry Level: | Syste |
| Ensuite Laundry: | F |
| Sewers: | Sewer |
| Although the information displayed is believed to be accurate, no warranties or representations are made of any kind. |
| RE/MAX REALTY SPECIALISTS INC. |
|
|

Wally Islam
Real Estate Broker
Dir:
416-949-2626
Bus:
416-293-8500
Fax:
905-913-8585
| Book Showing | Email a Friend |
Jump To:
At a Glance:
| Type: | Freehold - Detached |
| Area: | Toronto |
| Municipality: | Toronto W08 |
| Neighbourhood: | Islington-City Centre West |
| Style: | Bungalow |
| Beds: | 3 |
| Baths: | 2 |
| Fireplace: | Y |
| Pool: | None |
Locatin Map:
