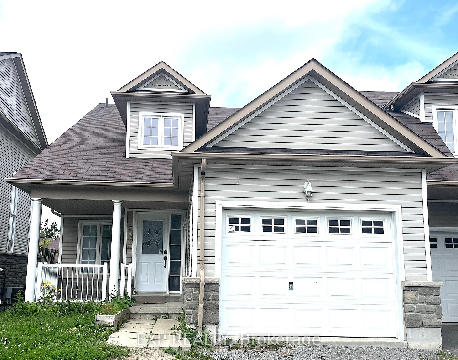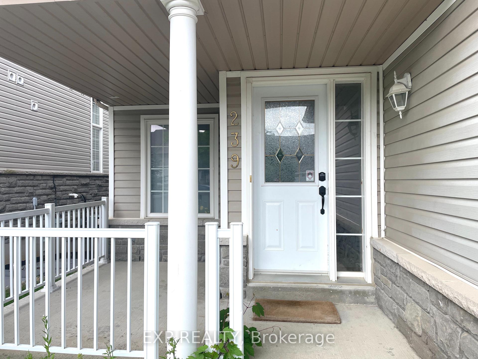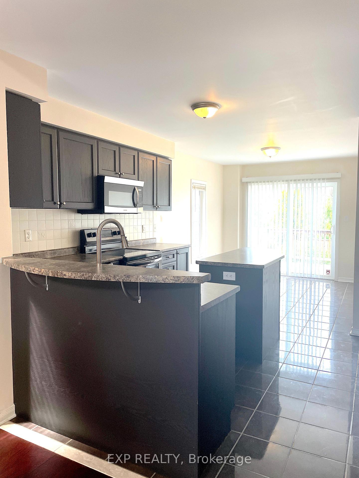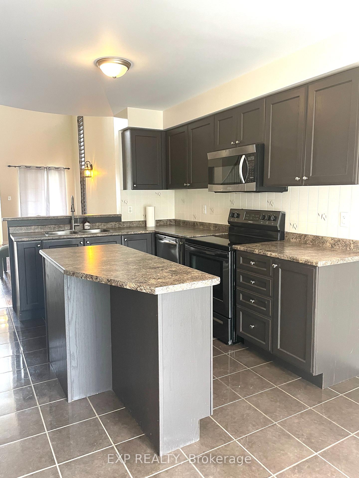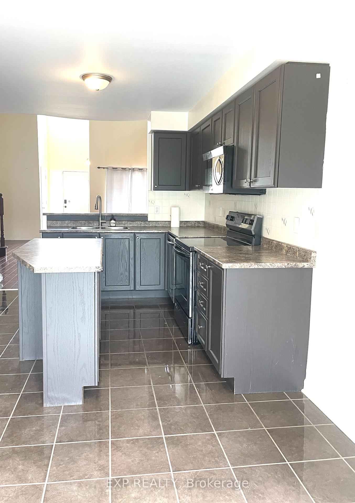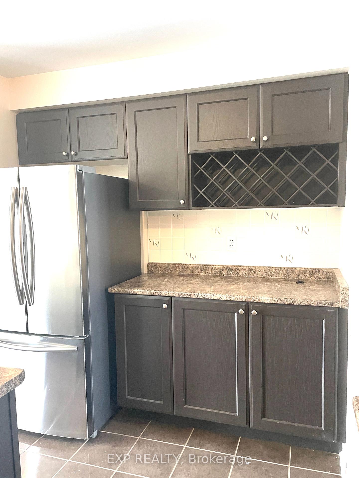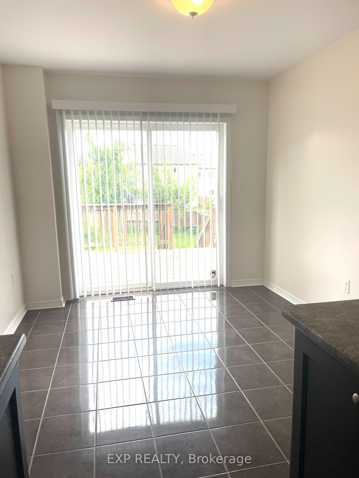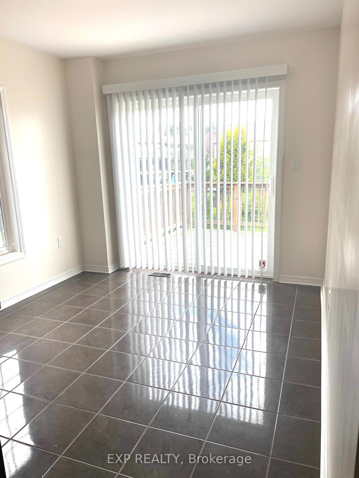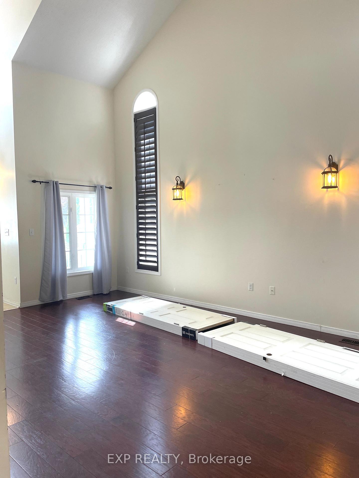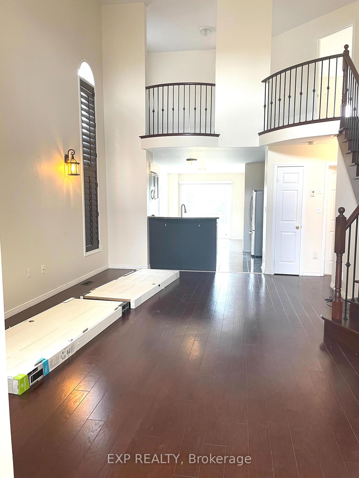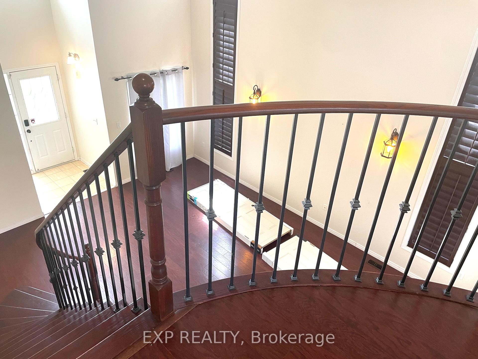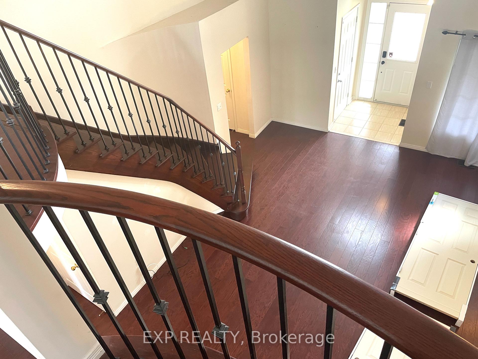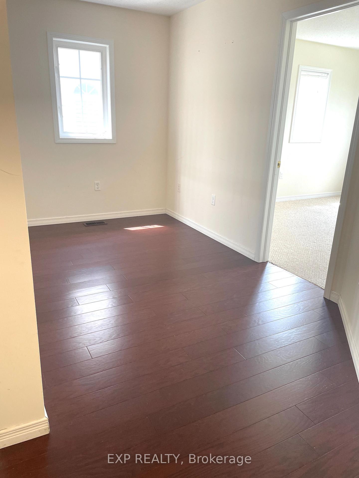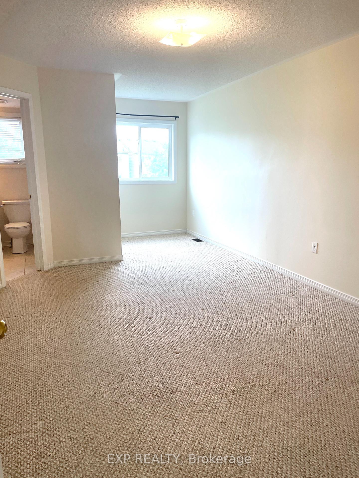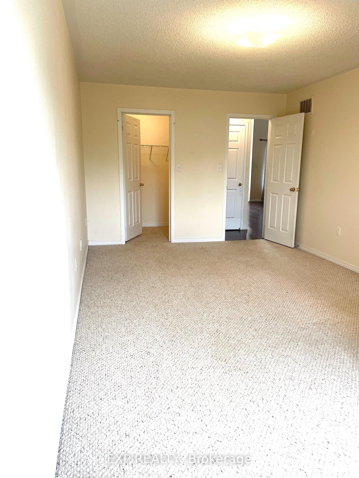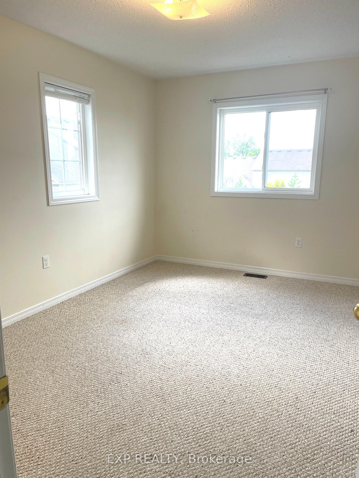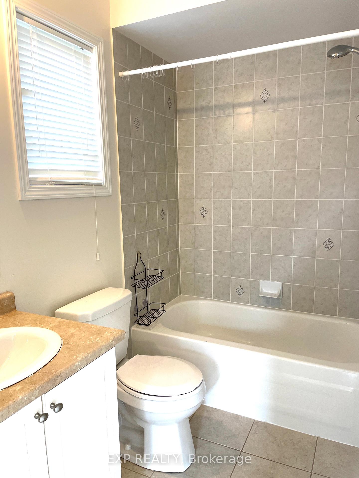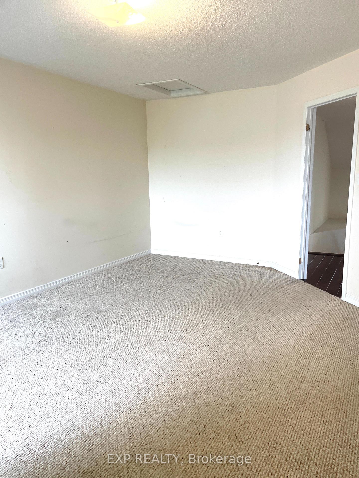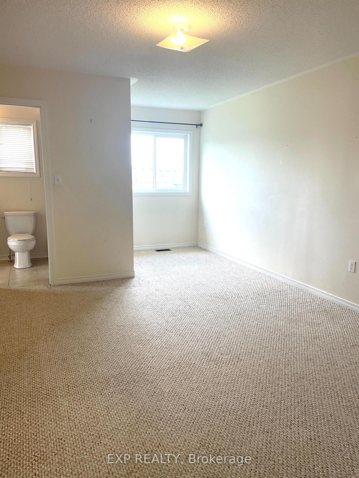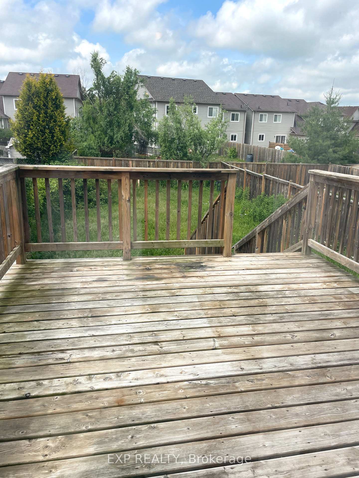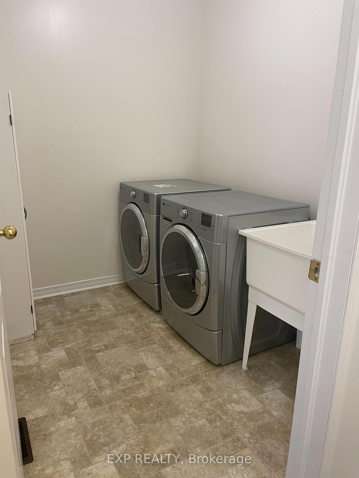$2,500
Available - For Rent
Listing ID: X12228274
239 Cowling Heig , Peterborough West, K9K 0B2, Peterborough
| This bright and spacious 3-bedroom end-unit townhouse is move-in ready and perfect for renters looking for comfort, space, and a great location. Large eat-in kitchen with stainless steel appliances, plenty of storage, and a centre island ideal for everyday cooking or hosting. Open-concept living and dining area with soaring ceilings and large windows that let in tons of natural light. Main floor primary bedroom with walk-in closet and private 4-piece ensuite perfect for privacy and ease. Two generous upstairs bedrooms with shared semi-ensuite great for kids or guests. Versatile loft space overlooking the living area perfect for a home office or study nook. Convenient main floor laundry and direct garage access. Huge unfinished basement perfect for extra storage, home gym, or hobby area. Fully fenced backyard with deck ideal for BBQs, relaxing, and letting pets roam. Family-friendly location close to schools, parks, public transit, shopping, and golf. YES, pets are welcome! Don't miss your chance to rent this amazing home in a great neighbourhood. |
| Price | $2,500 |
| Taxes: | $0.00 |
| Occupancy: | Vacant |
| Address: | 239 Cowling Heig , Peterborough West, K9K 0B2, Peterborough |
| Directions/Cross Streets: | Ireland Dr & Cowling Heights |
| Rooms: | 7 |
| Bedrooms: | 3 |
| Bedrooms +: | 0 |
| Family Room: | F |
| Basement: | Unfinished |
| Furnished: | Unfu |
| Level/Floor | Room | Length(ft) | Width(ft) | Descriptions | |
| Room 1 | Main | Living Ro | 19.09 | 11.97 | Hardwood Floor, Cathedral Ceiling(s), Combined w/Dining |
| Room 2 | Main | Dining Ro | 19.09 | 11.97 | Hardwood Floor, Cathedral Ceiling(s), Combined w/Living |
| Room 3 | Main | Kitchen | 12.69 | 11.09 | Stainless Steel Appl, Centre Island, Overlooks Living |
| Room 4 | Main | Breakfast | 10.79 | 9.09 | Ceramic Floor, W/O To Deck, Window |
| Room 5 | Main | Primary B | 15.38 | 10.89 | Broadloom, 4 Pc Ensuite, Walk-In Closet(s) |
| Room 6 | Second | Office | 6.99 | 6.1 | Hardwood Floor, Open Concept, Window |
| Room 7 | Second | Bedroom 2 | 15.38 | 10.89 | Broadloom, Semi Ensuite, Closet |
| Room 8 | Second | Bedroom 3 | 13.28 | 9.91 | Broadloom, Semi Ensuite, Closet |
| Washroom Type | No. of Pieces | Level |
| Washroom Type 1 | 4 | Main |
| Washroom Type 2 | 2 | Main |
| Washroom Type 3 | 4 | Second |
| Washroom Type 4 | 0 | |
| Washroom Type 5 | 0 | |
| Washroom Type 6 | 4 | Main |
| Washroom Type 7 | 2 | Main |
| Washroom Type 8 | 4 | Second |
| Washroom Type 9 | 0 | |
| Washroom Type 10 | 0 | |
| Washroom Type 11 | 4 | Main |
| Washroom Type 12 | 2 | Main |
| Washroom Type 13 | 4 | Second |
| Washroom Type 14 | 0 | |
| Washroom Type 15 | 0 | |
| Washroom Type 16 | 4 | Main |
| Washroom Type 17 | 2 | Main |
| Washroom Type 18 | 4 | Second |
| Washroom Type 19 | 0 | |
| Washroom Type 20 | 0 |
| Total Area: | 0.00 |
| Property Type: | Att/Row/Townhouse |
| Style: | 2-Storey |
| Exterior: | Aluminum Siding, Stone |
| Garage Type: | Attached |
| (Parking/)Drive: | Available |
| Drive Parking Spaces: | 1 |
| Park #1 | |
| Parking Type: | Available |
| Park #2 | |
| Parking Type: | Available |
| Pool: | None |
| Laundry Access: | Ensuite |
| Approximatly Square Footage: | 1500-2000 |
| CAC Included: | N |
| Water Included: | N |
| Cabel TV Included: | N |
| Common Elements Included: | N |
| Heat Included: | N |
| Parking Included: | N |
| Condo Tax Included: | N |
| Building Insurance Included: | N |
| Fireplace/Stove: | N |
| Heat Type: | Forced Air |
| Central Air Conditioning: | Central Air |
| Central Vac: | N |
| Laundry Level: | Syste |
| Ensuite Laundry: | F |
| Sewers: | Sewer |
| Although the information displayed is believed to be accurate, no warranties or representations are made of any kind. |
| EXP REALTY |
|
|

Wally Islam
Real Estate Broker
Dir:
416-949-2626
Bus:
416-293-8500
Fax:
905-913-8585
| Book Showing | Email a Friend |
Jump To:
At a Glance:
| Type: | Freehold - Att/Row/Townhouse |
| Area: | Peterborough |
| Municipality: | Peterborough West |
| Neighbourhood: | 2 North |
| Style: | 2-Storey |
| Beds: | 3 |
| Baths: | 3 |
| Fireplace: | N |
| Pool: | None |
Locatin Map:
