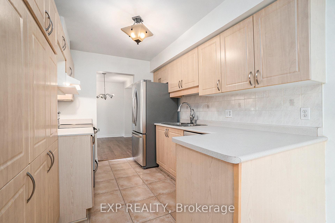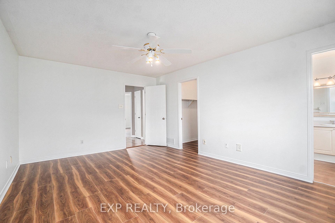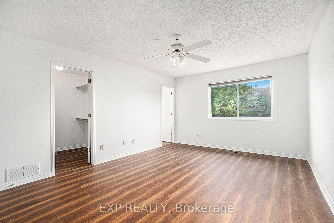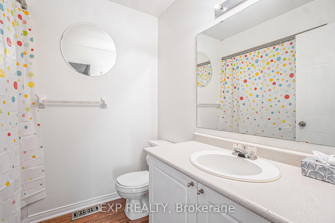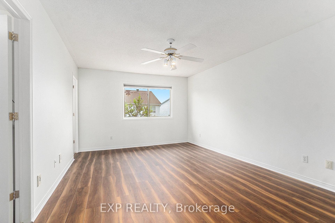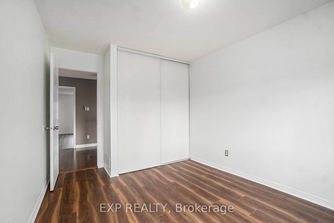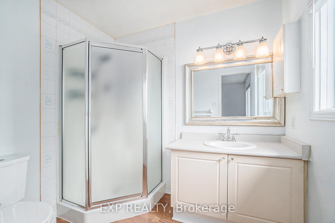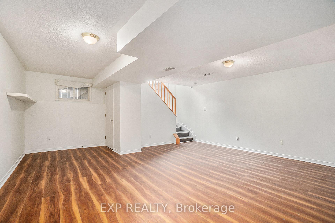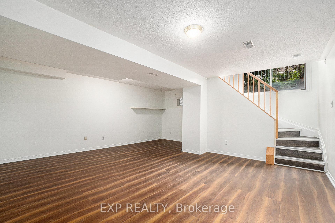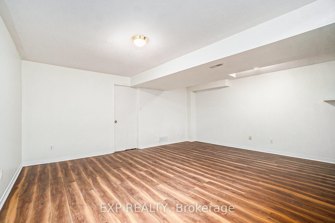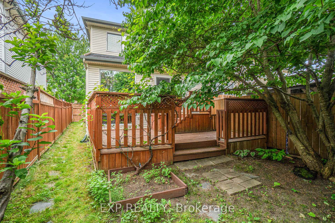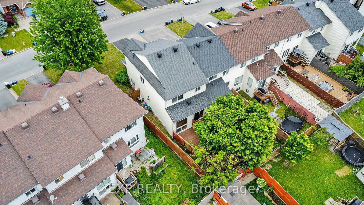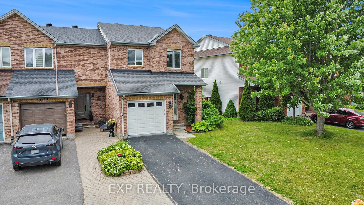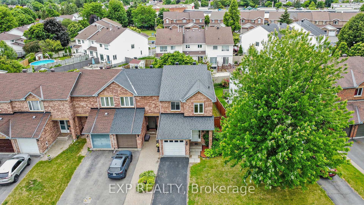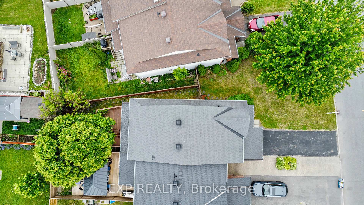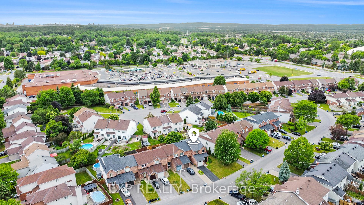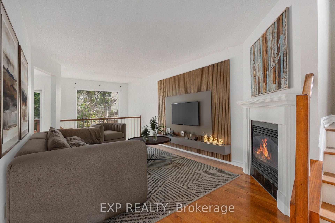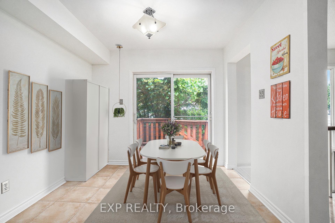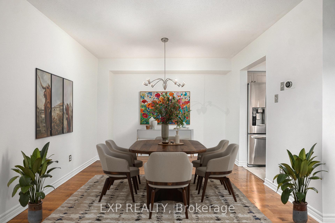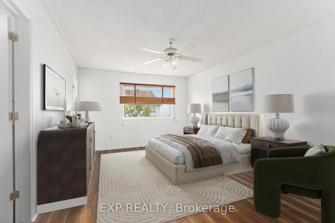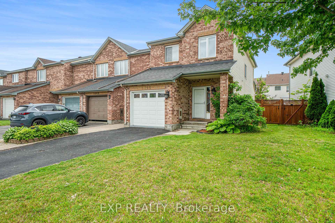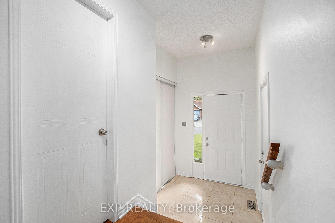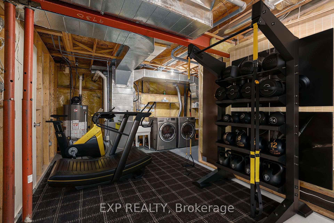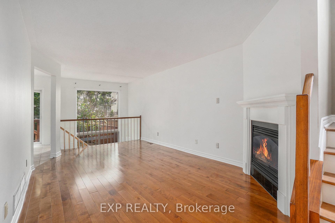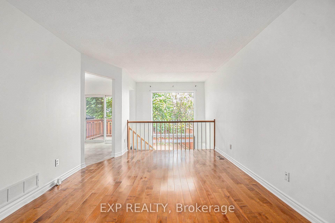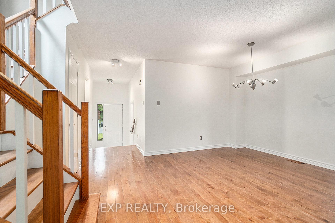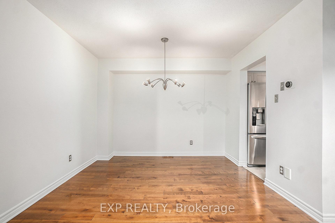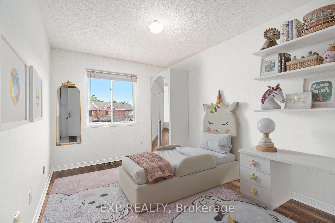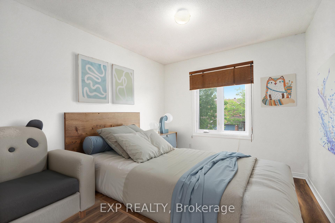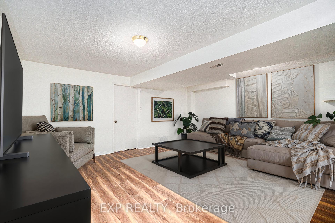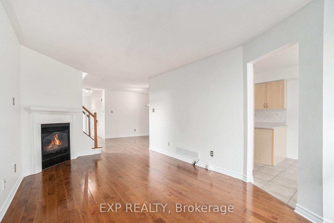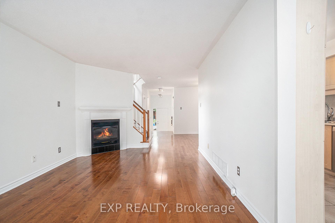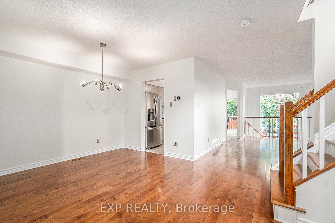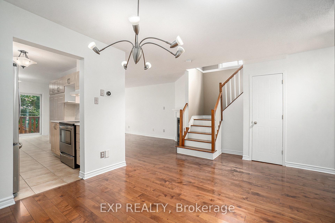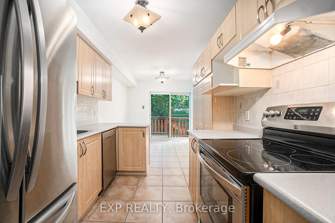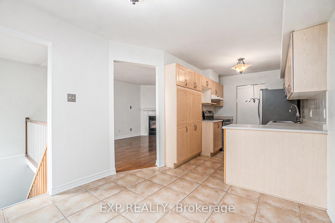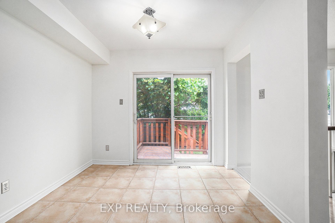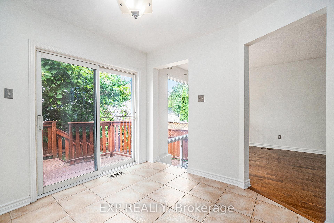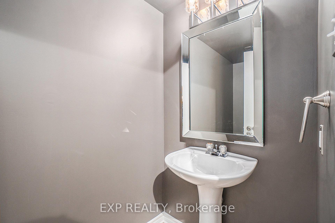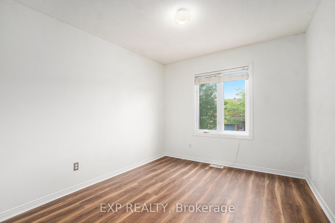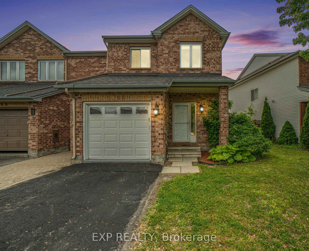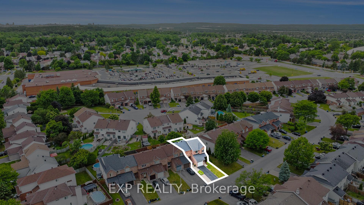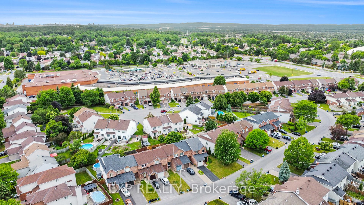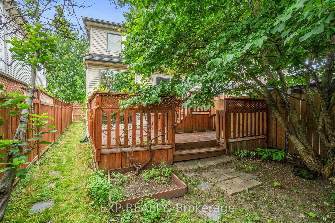$598,000
Available - For Sale
Listing ID: X12232216
1666 Greywood Driv , Orleans - Convent Glen and Area, K1C 4W3, Ottawa
| Welcome home to to this well-maintained end-unit townhome situated in a desirable, family-oriented neighbourhood of Orleans. This bright and spacious 3-bedroom, 3-bathroom home offers a functional layout ideal for growing families. The main floor features gleaming hardwood floors, a cozy gas fireplace in the living room, and a dedicated dining area perfect for family gatherings. The kitchen offers ample cabinetry, counter space, and a convenient breakfast nook with direct access to a two-tiered deck, perfect for outdoor entertaining or relaxing in the fenced backyard with gazebo. Upstairs, you'll find three generously sized bedrooms, including a primary suite complete with a private 3-piece ensuite. The partially finished basement offers a large family room, ideal as a play area, teen hangout, or media room, along with plenty of storage space for seasonal items and more. Located in a vibrant community close to top-rated schools, Ray Friel and Bob MacQuarrie Recreation Complexes, Millennium Sports Park, Shenkman Arts Centre, YIG, Starbucks, public transit, shopping, and lots of dining. This move-in ready home offers the space, comfort, and lifestyle todays families are looking for. |
| Price | $598,000 |
| Taxes: | $3606.00 |
| Occupancy: | Vacant |
| Address: | 1666 Greywood Driv , Orleans - Convent Glen and Area, K1C 4W3, Ottawa |
| Directions/Cross Streets: | Greywood Drive & Beausejour Drive |
| Rooms: | 6 |
| Rooms +: | 1 |
| Bedrooms: | 3 |
| Bedrooms +: | 0 |
| Family Room: | T |
| Basement: | Full, Partially Fi |
| Level/Floor | Room | Length(ft) | Width(ft) | Descriptions | |
| Room 1 | Main | Foyer | 5.81 | 11.41 | |
| Room 2 | Main | Kitchen | 7.84 | 11.51 | |
| Room 3 | Main | Kitchen | 10.14 | 8.72 | Breakfast Area |
| Room 4 | Main | Dining Ro | 15.61 | 10.3 | |
| Room 5 | Main | Living Ro | 15.74 | 10.79 | |
| Room 6 | Main | Bathroom | 7.22 | 4.17 | 2 Pc Bath |
| Room 7 | Second | Primary B | 11.87 | 16.3 | 3 Pc Ensuite, Walk-In Closet(s) |
| Room 8 | Second | Bedroom 2 | 14.01 | 9.48 | |
| Room 9 | Second | Bedroom 3 | 12.5 | 9.18 | |
| Room 10 | Second | Bathroom | 6.79 | 7.38 | 4 Pc Bath |
| Room 11 | Basement | Recreatio | 19.88 | 17.52 | |
| Room 12 | Basement | Utility R | 21.75 | 17.52 |
| Washroom Type | No. of Pieces | Level |
| Washroom Type 1 | 2 | Main |
| Washroom Type 2 | 3 | Second |
| Washroom Type 3 | 4 | Second |
| Washroom Type 4 | 0 | |
| Washroom Type 5 | 0 | |
| Washroom Type 6 | 2 | Main |
| Washroom Type 7 | 3 | Second |
| Washroom Type 8 | 4 | Second |
| Washroom Type 9 | 0 | |
| Washroom Type 10 | 0 |
| Total Area: | 0.00 |
| Property Type: | Att/Row/Townhouse |
| Style: | 2-Storey |
| Exterior: | Brick, Other |
| Garage Type: | Attached |
| (Parking/)Drive: | Private |
| Drive Parking Spaces: | 2 |
| Park #1 | |
| Parking Type: | Private |
| Park #2 | |
| Parking Type: | Private |
| Pool: | None |
| Approximatly Square Footage: | 1100-1500 |
| Property Features: | Fenced Yard |
| CAC Included: | N |
| Water Included: | N |
| Cabel TV Included: | N |
| Common Elements Included: | N |
| Heat Included: | N |
| Parking Included: | N |
| Condo Tax Included: | N |
| Building Insurance Included: | N |
| Fireplace/Stove: | Y |
| Heat Type: | Forced Air |
| Central Air Conditioning: | Central Air |
| Central Vac: | N |
| Laundry Level: | Syste |
| Ensuite Laundry: | F |
| Sewers: | Sewer |
$
%
Years
This calculator is for demonstration purposes only. Always consult a professional
financial advisor before making personal financial decisions.
| Although the information displayed is believed to be accurate, no warranties or representations are made of any kind. |
| EXP REALTY |
|
|

Wally Islam
Real Estate Broker
Dir:
416-949-2626
Bus:
416-293-8500
Fax:
905-913-8585
| Book Showing | Email a Friend |
Jump To:
At a Glance:
| Type: | Freehold - Att/Row/Townhouse |
| Area: | Ottawa |
| Municipality: | Orleans - Convent Glen and Area |
| Neighbourhood: | 2010 - Chateauneuf |
| Style: | 2-Storey |
| Tax: | $3,606 |
| Beds: | 3 |
| Baths: | 3 |
| Fireplace: | Y |
| Pool: | None |
Locatin Map:
Payment Calculator:
