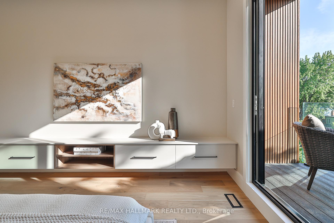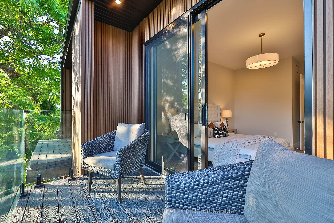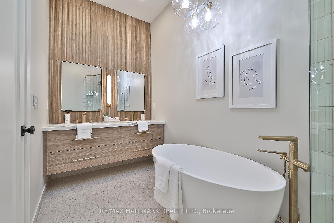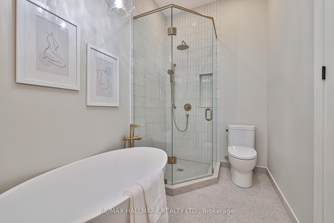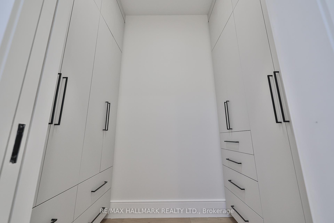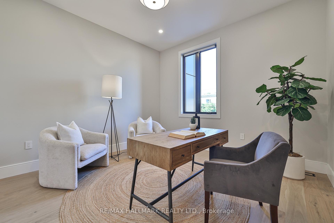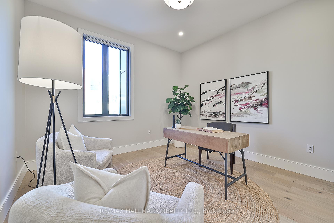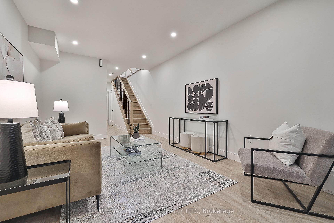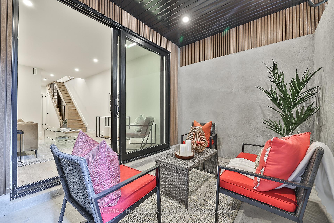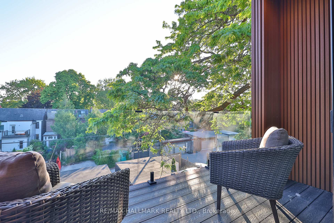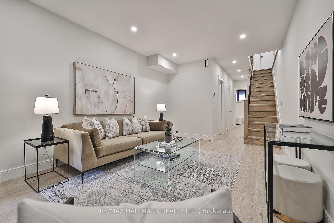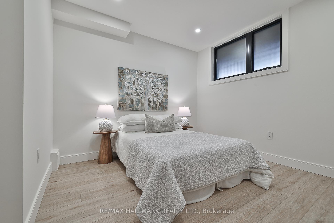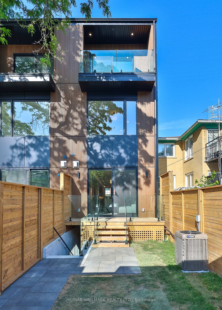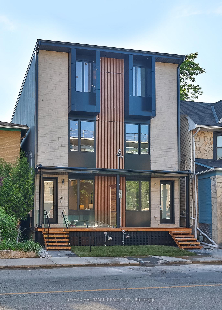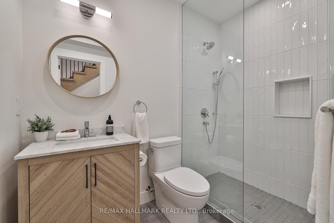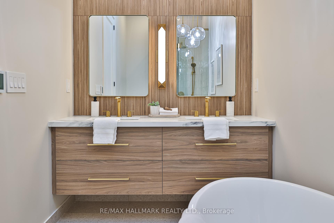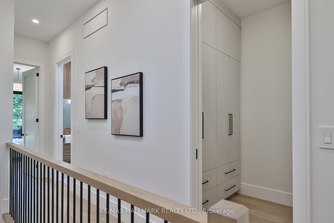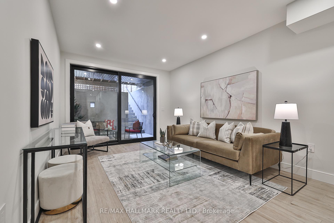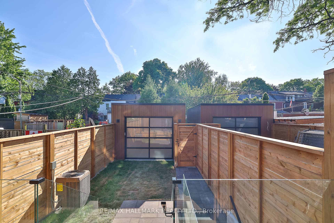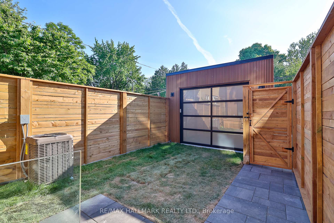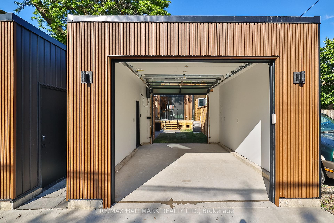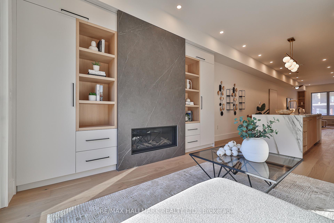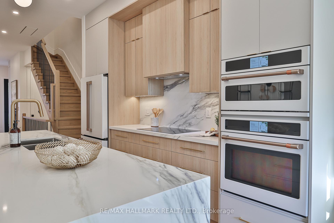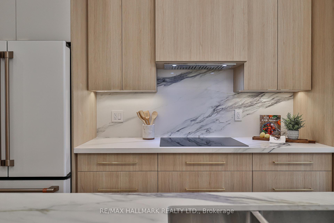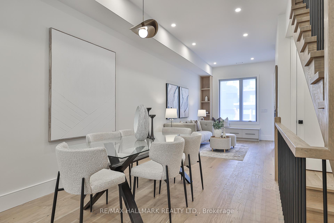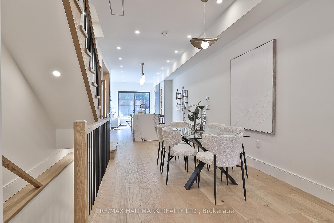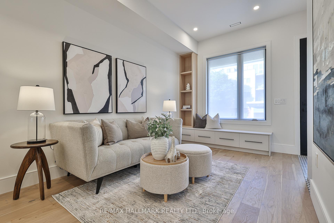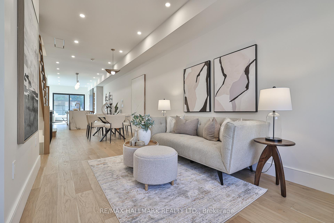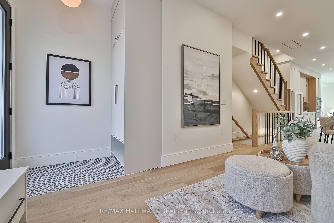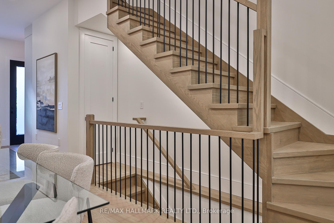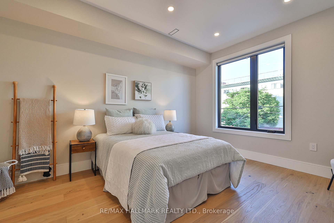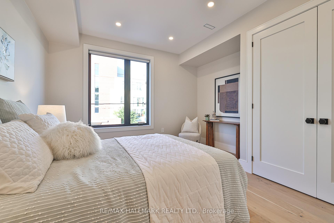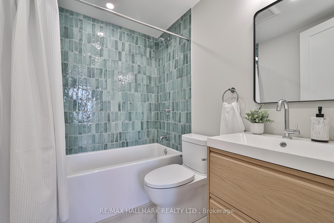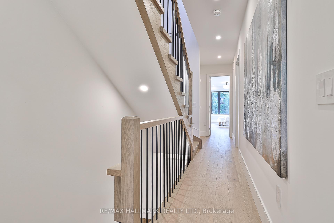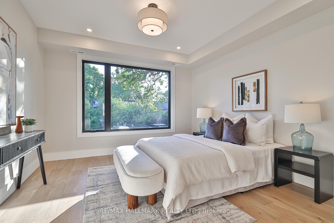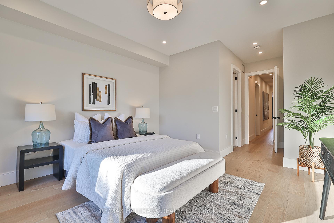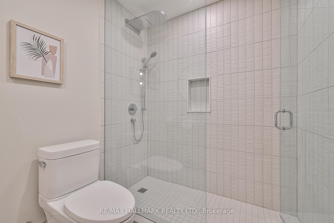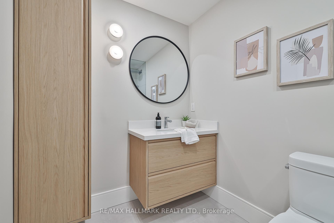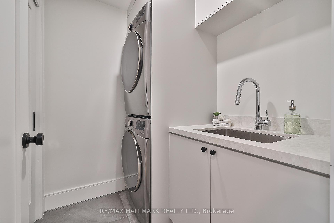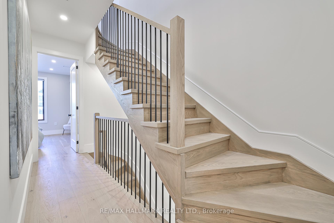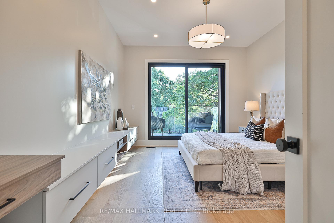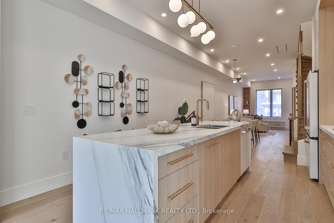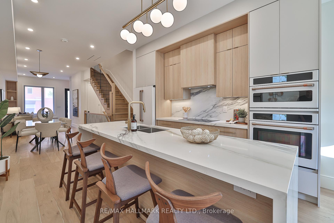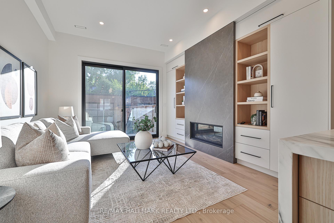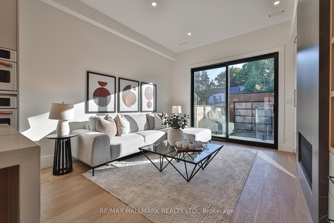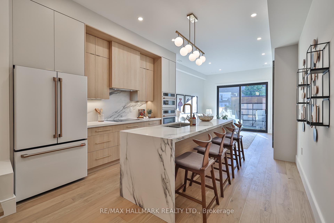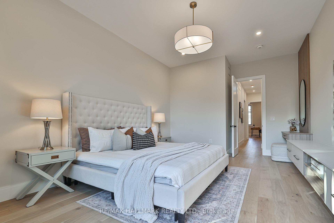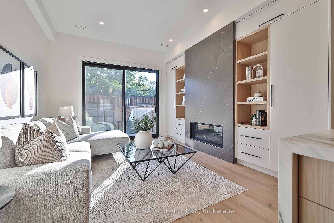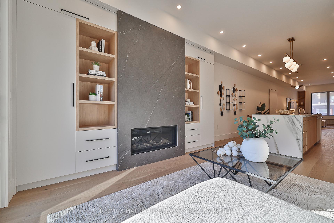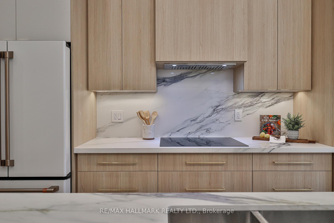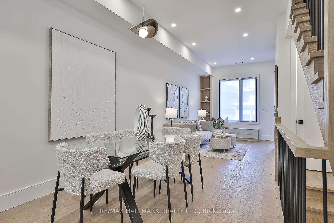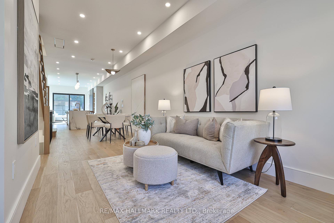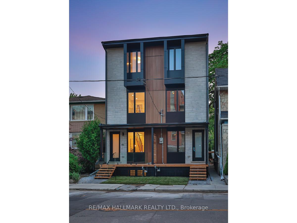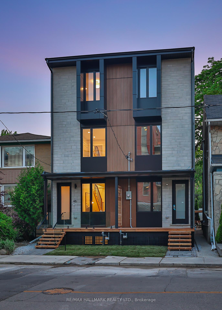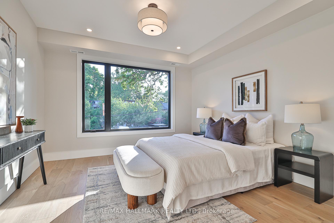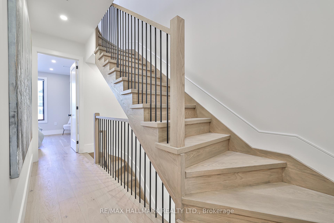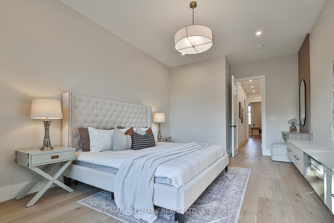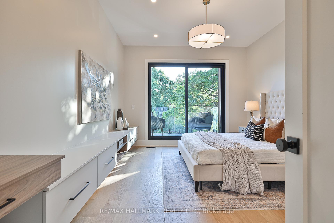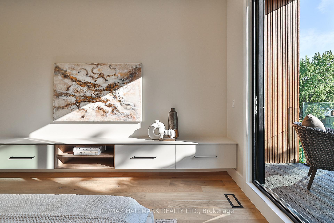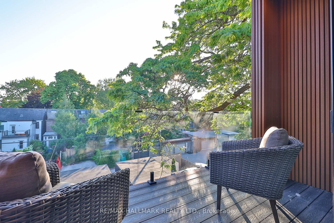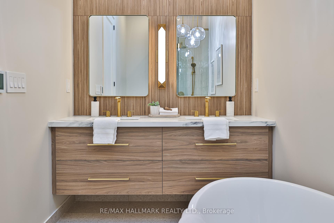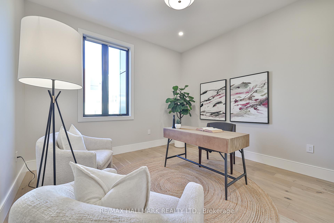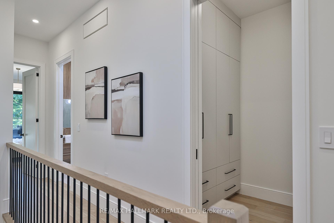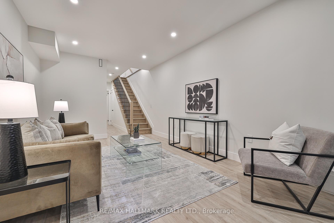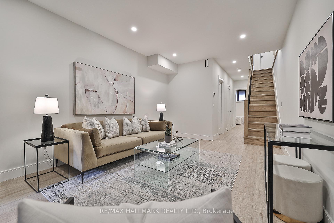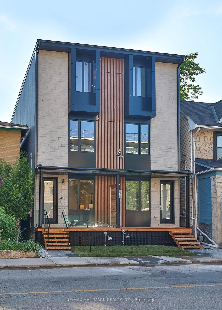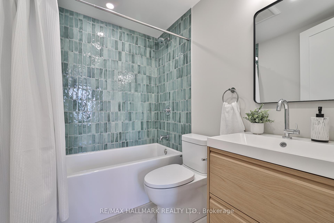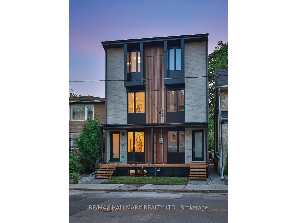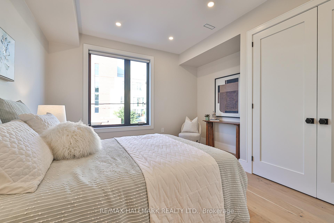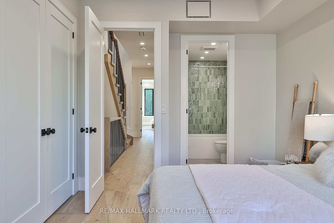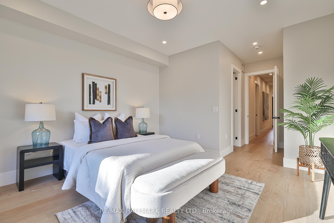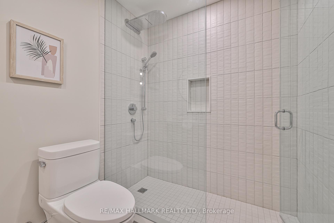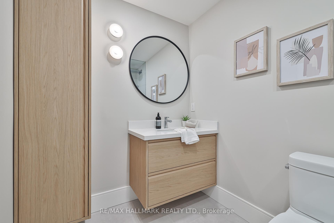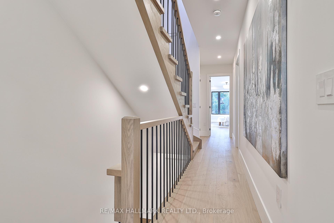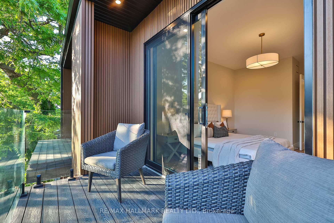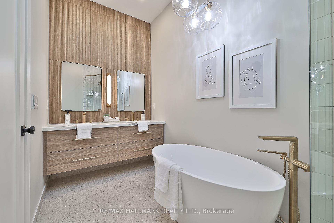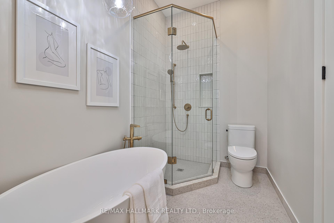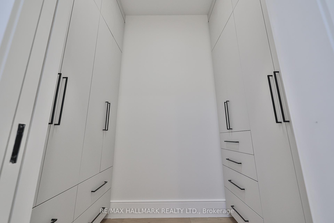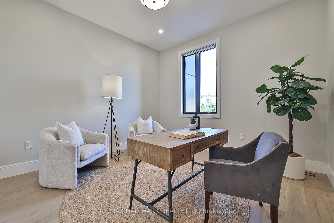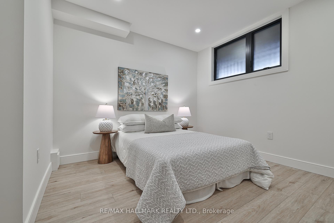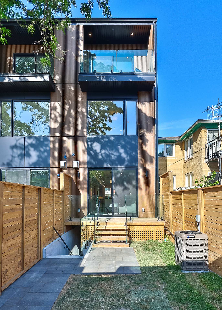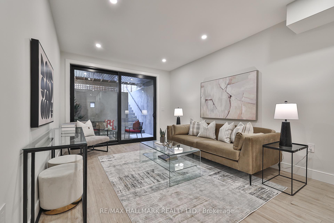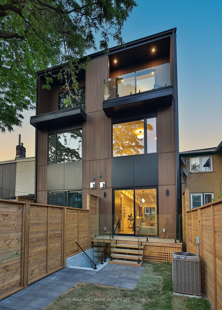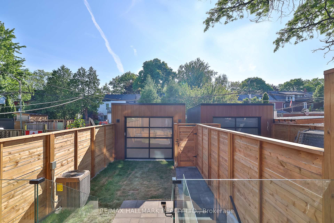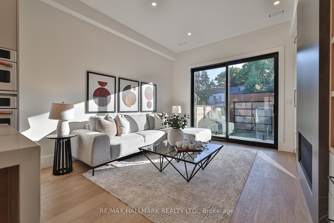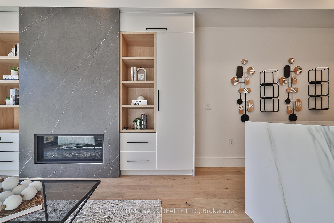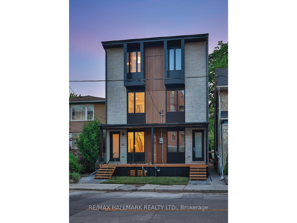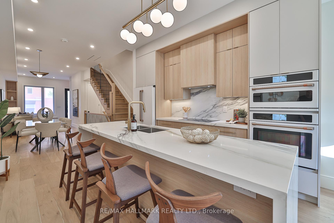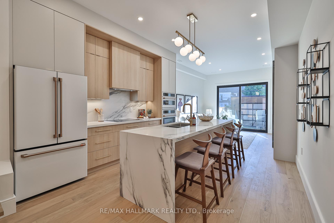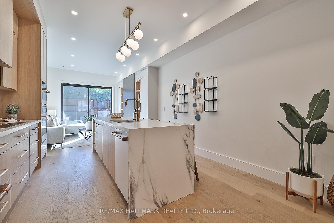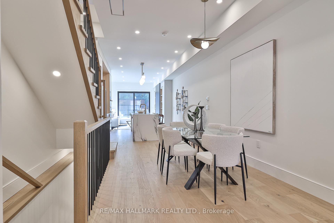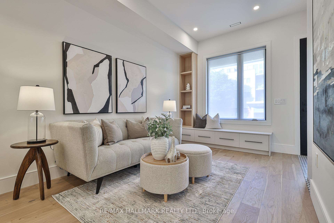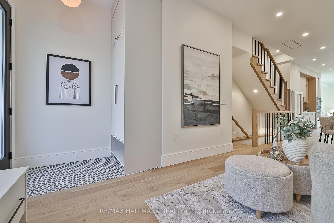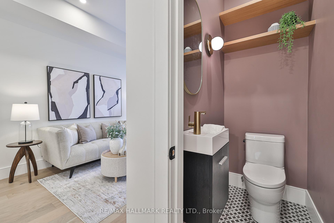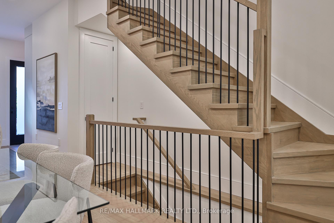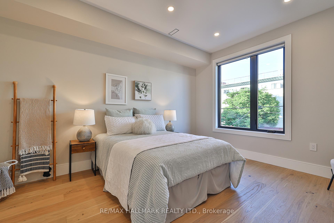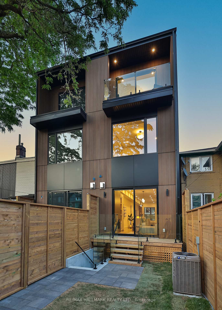$1,699,000
Available - For Sale
Listing ID: E12226482
46A Pape Aven , Toronto, M4M 2V6, Toronto
| Welcome to 46A Pape Avenue, a dream home that effortlessly combines modern luxury, thoughtful design, and everyday practicality in the heart of Torontos beloved East End. This newly built 4+1 bedroom, 5-bathroom semi-detached residence spans three beautifully crafted levels, offering an ideal layout for growing families and those who love to entertain. From the moment you walk in, the home exudes warmth and sophistication, with an open-concept main floor anchored by a chef-inspired kitchen featuring high-end Decotech cabinetry with maple plywood interiors, sleek waterfall countertop, and an oversized island that serves as the heart of the home - perfect for casual breakfasts, evening gatherings, or helping with homework while dinner simmers on the stove. Behind the walls, the home is fully prewired for a state-of-the-art security system and smart home integration, enabling seamless future upgrades and providing complete peace of mind. Upstairs, generous bedrooms offer comfort and privacy, while a second-floor laundry room, complete with custom cabinetry and a deep utility sink, makes daily chores a breeze. The crown jewel is the third-floor primary retreat, a true sanctuary with soaring 10-foot ceilings, a spacious walk-in closet, and a spa-like 5-piece bathroom that invites you to unwind in total luxury. The fully finished lower level adds incredible flexibility with a bright additional bedroom, full bathroom, and direct walk-out access to a private patio - ideal for an in-law setup, home office, or guest quarters. The detached garage features a pull-through dual access to extend the backyard or parking, and is equipped with the latest Wi-Fi garage openers, a separate 100-amp panel, and an EV charger. |
| Price | $1,699,000 |
| Taxes: | $0.00 |
| Occupancy: | Vacant |
| Address: | 46A Pape Aven , Toronto, M4M 2V6, Toronto |
| Directions/Cross Streets: | Pape And Queen Street East |
| Rooms: | 10 |
| Rooms +: | 1 |
| Bedrooms: | 4 |
| Bedrooms +: | 1 |
| Family Room: | T |
| Basement: | Finished wit, Separate Ent |
| Level/Floor | Room | Length(ft) | Width(ft) | Descriptions | |
| Room 1 | Main | Foyer | 6.66 | 3.35 | Porcelain Floor, B/I Closet, W/O To Porch |
| Room 2 | Main | Living Ro | 15.42 | 9.15 | Hardwood Floor, Pot Lights, 2 Pc Bath |
| Room 3 | Main | Dining Ro | 11.41 | 8.76 | Hardwood Floor, Pot Lights, Open Concept |
| Room 4 | Main | Kitchen | 13.42 | 12.5 | B/I Appliances, Centre Island, Open Concept |
| Room 5 | Main | Family Ro | 13.58 | 12.5 | Hardwood Floor, Gas Fireplace, W/O To Deck |
| Room 6 | Second | Bedroom 2 | 12.76 | 12.5 | Hardwood Floor, Double Closet, 4 Pc Ensuite |
| Room 7 | Second | Bedroom 3 | 13.91 | 12.5 | Hardwood Floor, Double Closet, 3 Pc Ensuite |
| Room 8 | Second | Laundry | 5.9 | 5.35 | Stainless Steel Sink, Porcelain Floor, B/I Closet |
| Room 9 | Third | Primary B | 14.99 | 12.5 | Walk-In Closet(s), W/O To Balcony, 5 Pc Ensuite |
| Room 10 | Third | Bedroom 4 | 12.99 | 12.5 | Hardwood Floor, Pot Lights, Large Window |
| Room 11 | Basement | Recreatio | 16.56 | 11.32 | Pot Lights, W/O To Patio, Vinyl Floor |
| Room 12 | Basement | Bedroom 5 | 11.32 | 10.76 | Pot Lights, Separate Room, Vinyl Floor |
| Washroom Type | No. of Pieces | Level |
| Washroom Type 1 | 2 | Main |
| Washroom Type 2 | 4 | Second |
| Washroom Type 3 | 3 | Second |
| Washroom Type 4 | 5 | Third |
| Washroom Type 5 | 3 | Basement |
| Washroom Type 6 | 2 | Main |
| Washroom Type 7 | 4 | Second |
| Washroom Type 8 | 3 | Second |
| Washroom Type 9 | 5 | Third |
| Washroom Type 10 | 3 | Basement |
| Total Area: | 0.00 |
| Approximatly Age: | New |
| Property Type: | Semi-Detached |
| Style: | 3-Storey |
| Exterior: | Aluminum Siding, Stone |
| Garage Type: | Detached |
| Drive Parking Spaces: | 0 |
| Pool: | None |
| Other Structures: | Fence - Full |
| Approximatly Age: | New |
| Approximatly Square Footage: | 2000-2500 |
| Property Features: | Electric Car, Park |
| CAC Included: | N |
| Water Included: | N |
| Cabel TV Included: | N |
| Common Elements Included: | N |
| Heat Included: | N |
| Parking Included: | N |
| Condo Tax Included: | N |
| Building Insurance Included: | N |
| Fireplace/Stove: | Y |
| Heat Type: | Forced Air |
| Central Air Conditioning: | Central Air |
| Central Vac: | N |
| Laundry Level: | Syste |
| Ensuite Laundry: | F |
| Sewers: | Sewer |
$
%
Years
This calculator is for demonstration purposes only. Always consult a professional
financial advisor before making personal financial decisions.
| Although the information displayed is believed to be accurate, no warranties or representations are made of any kind. |
| RE/MAX HALLMARK REALTY LTD. |
|
|

Wally Islam
Real Estate Broker
Dir:
416-949-2626
Bus:
416-293-8500
Fax:
905-913-8585
| Virtual Tour | Book Showing | Email a Friend |
Jump To:
At a Glance:
| Type: | Freehold - Semi-Detached |
| Area: | Toronto |
| Municipality: | Toronto E01 |
| Neighbourhood: | South Riverdale |
| Style: | 3-Storey |
| Approximate Age: | New |
| Beds: | 4+1 |
| Baths: | 5 |
| Fireplace: | Y |
| Pool: | None |
Locatin Map:
Payment Calculator:
