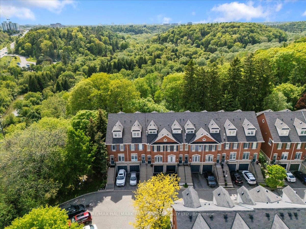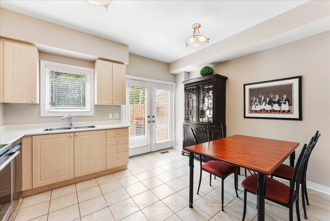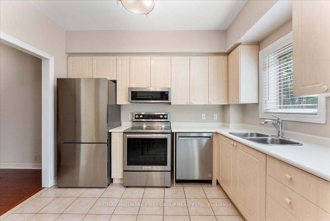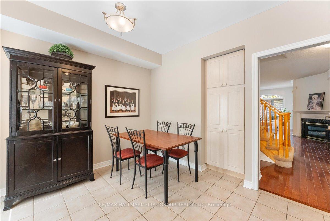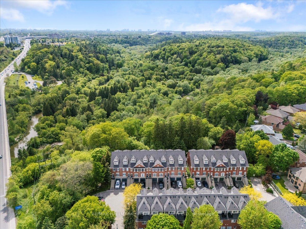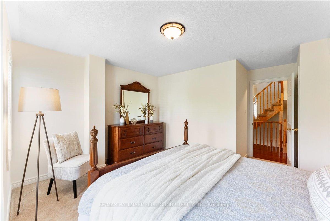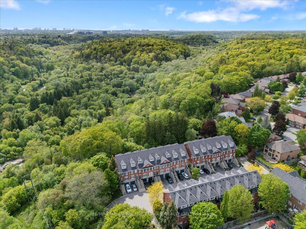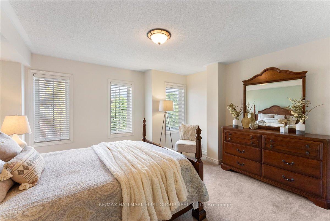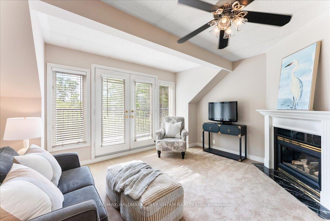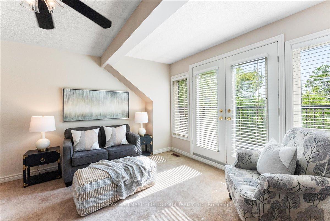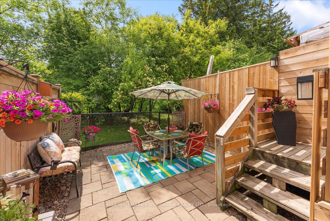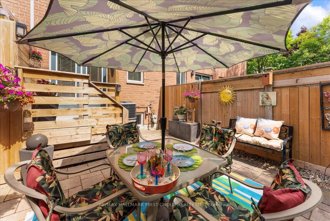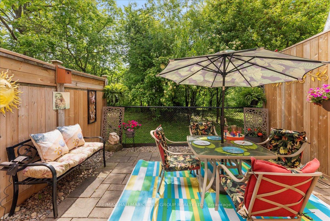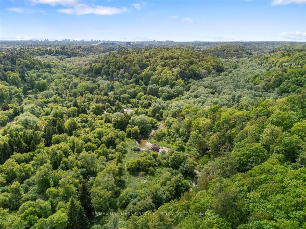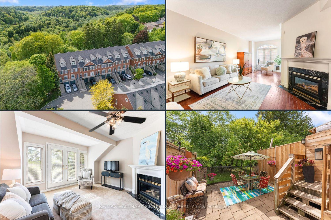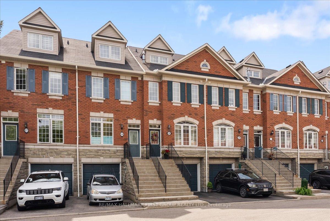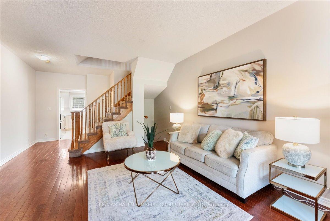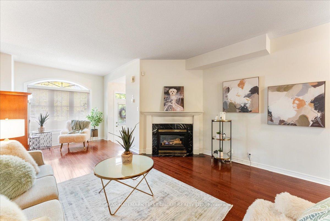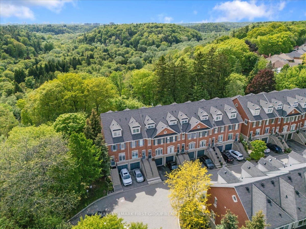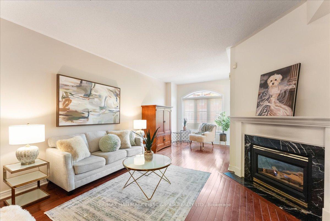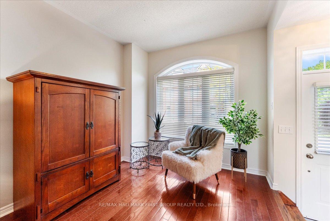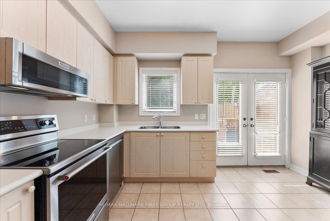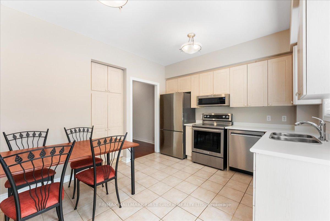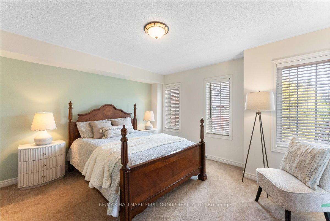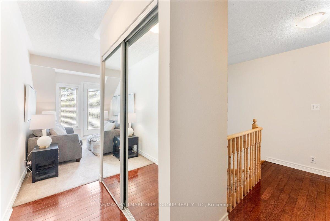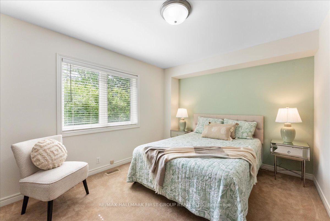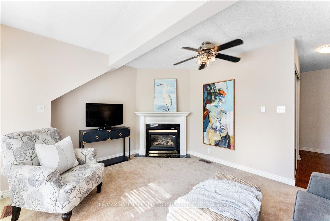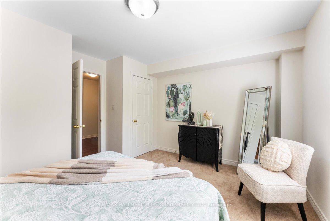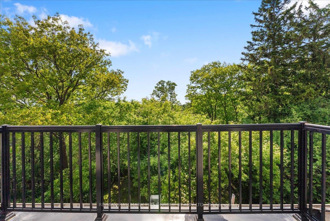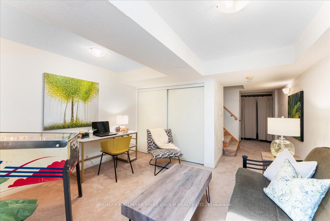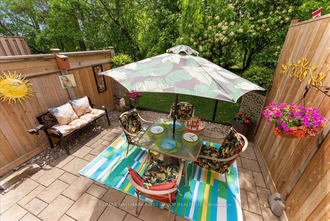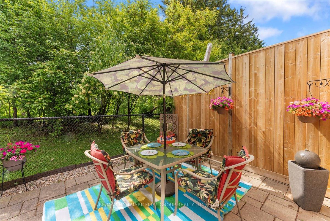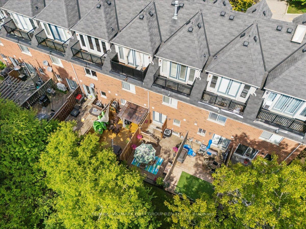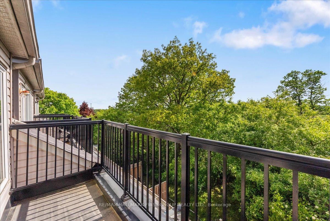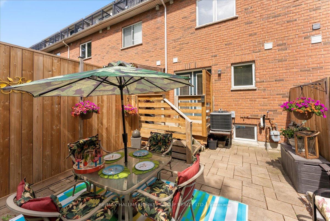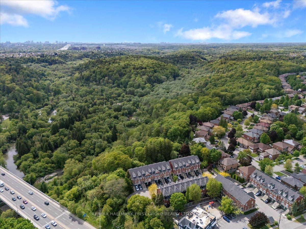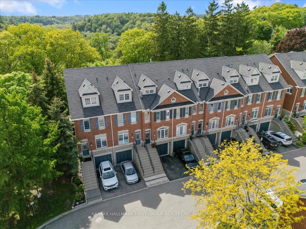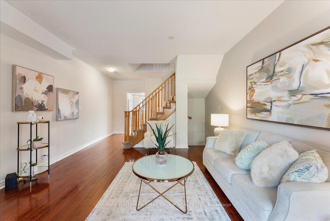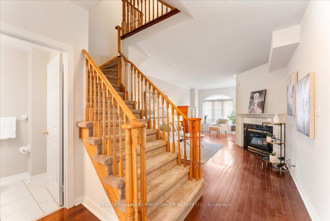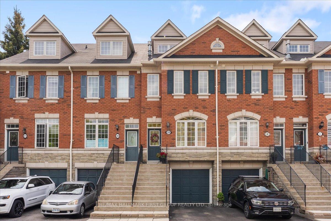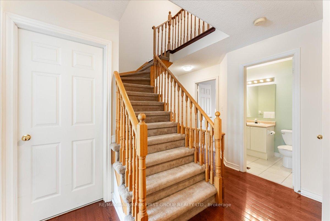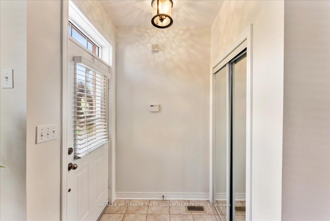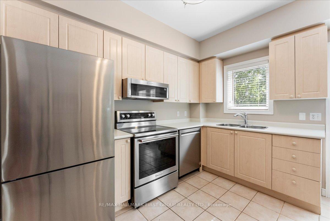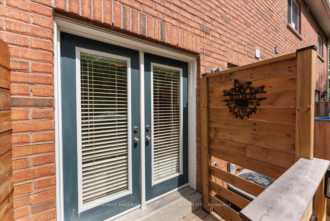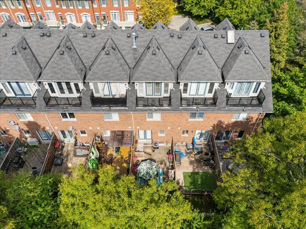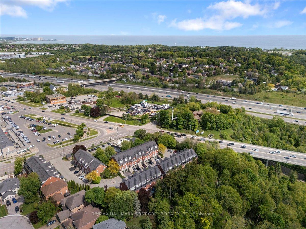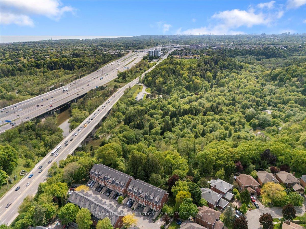$868,000
Available - For Sale
Listing ID: E12188892
1330 Altona Road , Pickering, L1V 7E8, Durham
| **RAVINE LOT** Welcome to stunning Townhouse 19 at 1330 Altona Road, conveniently located in the exclusive Rougemount community and backing onto the beautiful Rouge Valley, a private ravine with no neighbours behind! This must see bright and spacious townhome offers 9-foot ceilings on the main level, hardwood floors, a gas fireplace, and a sun-filled eat-in kitchen with a walkout to your private patio and backyard oasis. The design features three generously sized bedrooms and three bathrooms, providing flexible space to suit your family's needs. The second floor includes two well-sized bedrooms with large closets and convenient laundry. The third-floor primary suite boasts a second gas fireplace, 4pc spa-like bath with large soaker tub and separate shower, garden doors to a private balcony, and breathtaking western views of the Rouge Valley ravine; could also be used as second family room or home office! A finished family room adds additional living space, above grade window, rough in for bathroom and includes direct access to the garage and plenty of storage space. **Public Open House Sunday 22nd 2-4pm** |
| Price | $868,000 |
| Taxes: | $5127.20 |
| Occupancy: | Owner |
| Address: | 1330 Altona Road , Pickering, L1V 7E8, Durham |
| Postal Code: | L1V 7E8 |
| Province/State: | Durham |
| Directions/Cross Streets: | ALTONA / HWY 2 |
| Level/Floor | Room | Length(ft) | Width(ft) | Descriptions | |
| Room 1 | Main | Living Ro | 19.58 | 13.68 | Combined w/Dining, Open Concept, Hardwood Floor |
| Room 2 | Main | Dining Ro | 19.58 | 13.68 | Combined w/Living, Open Concept, Hardwood Floor |
| Room 3 | Main | Kitchen | 15.97 | 12.99 | W/O To Deck, Stainless Steel Appl, Eat-in Kitchen |
| Room 4 | Second | Bedroom 2 | 13.68 | 9.94 | Large Window, Large Closet, Broadloom |
| Room 5 | Second | Bedroom 3 | 13.71 | 10.23 | Large Window, Large Closet, Broadloom |
| Room 6 | Third | Primary B | 13.71 | 11.71 | 4 Pc Bath, Gas Fireplace, W/O To Balcony |
| Room 7 | Lower | Recreatio | 11.41 | 13.09 | Open Concept, Above Grade Window |
| Washroom Type | No. of Pieces | Level |
| Washroom Type 1 | 2 | Main |
| Washroom Type 2 | 4 | Second |
| Washroom Type 3 | 4 | Third |
| Washroom Type 4 | 0 | |
| Washroom Type 5 | 0 | |
| Washroom Type 6 | 2 | Main |
| Washroom Type 7 | 4 | Second |
| Washroom Type 8 | 4 | Third |
| Washroom Type 9 | 0 | |
| Washroom Type 10 | 0 |
| Total Area: | 0.00 |
| Washrooms: | 3 |
| Heat Type: | Forced Air |
| Central Air Conditioning: | Central Air |
$
%
Years
This calculator is for demonstration purposes only. Always consult a professional
financial advisor before making personal financial decisions.
| Although the information displayed is believed to be accurate, no warranties or representations are made of any kind. |
| RE/MAX HALLMARK FIRST GROUP REALTY LTD. |
|
|

Wally Islam
Real Estate Broker
Dir:
416-949-2626
Bus:
416-293-8500
Fax:
905-913-8585
| Virtual Tour | Book Showing | Email a Friend |
Jump To:
At a Glance:
| Type: | Com - Condo Townhouse |
| Area: | Durham |
| Municipality: | Pickering |
| Neighbourhood: | Rougemount |
| Style: | 3-Storey |
| Tax: | $5,127.2 |
| Maintenance Fee: | $348.21 |
| Beds: | 3 |
| Baths: | 3 |
| Fireplace: | Y |
Locatin Map:
Payment Calculator:
