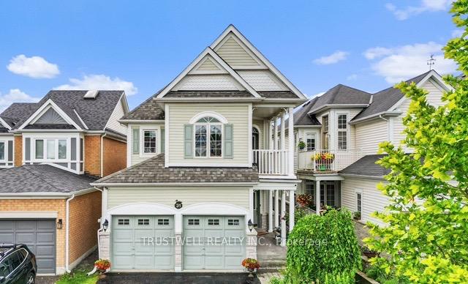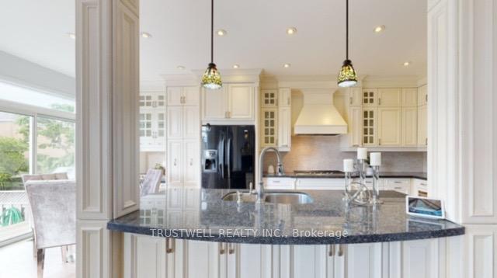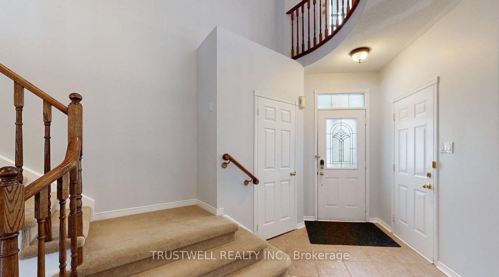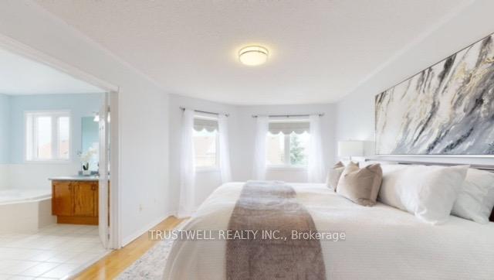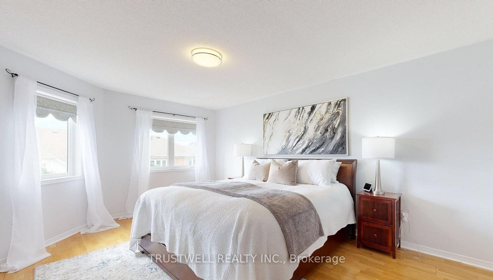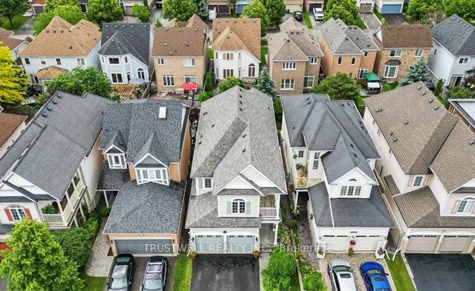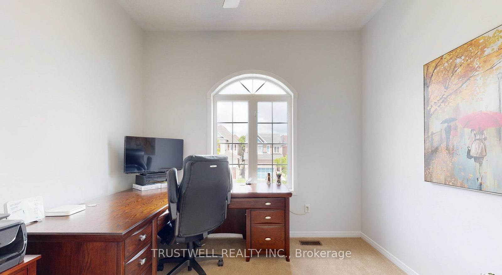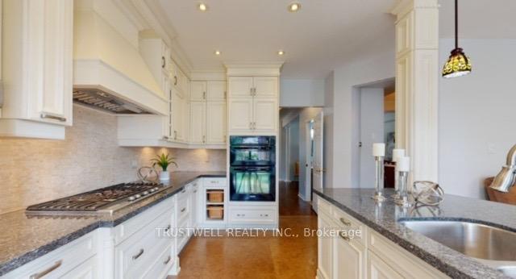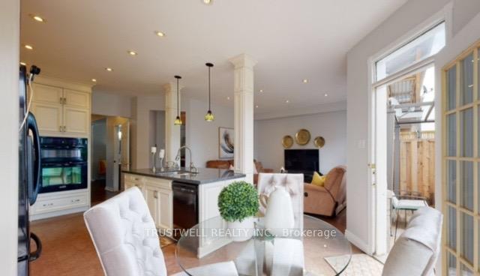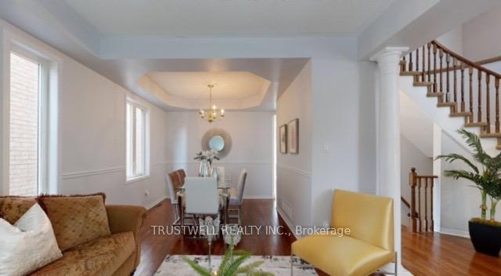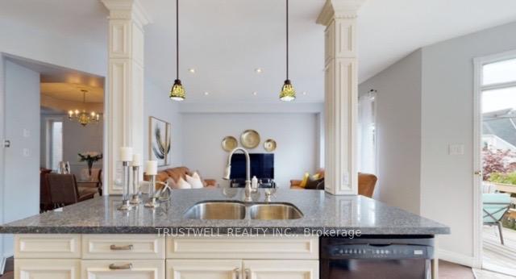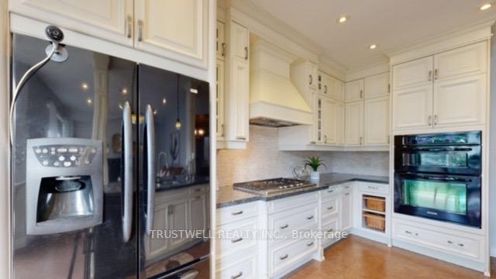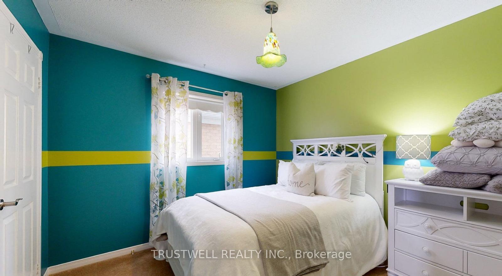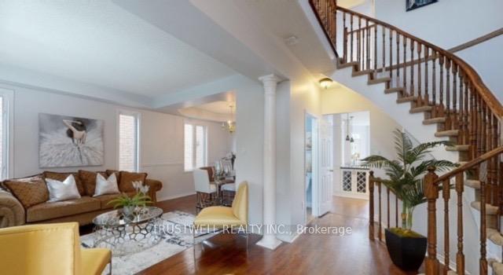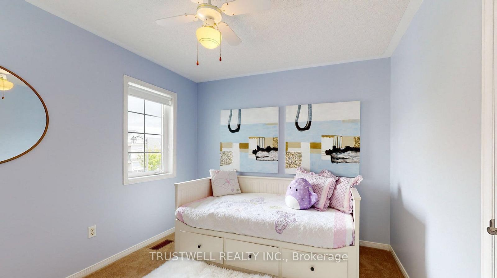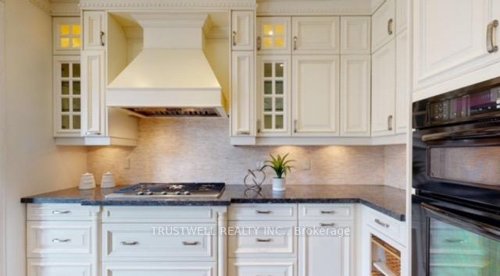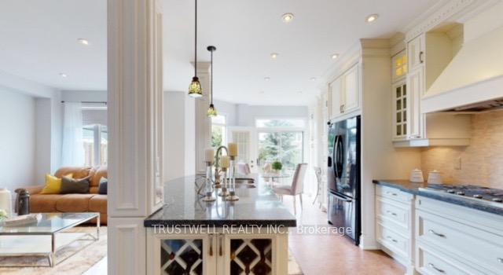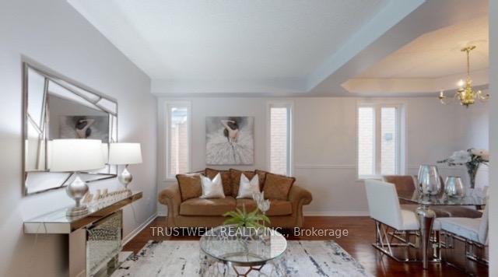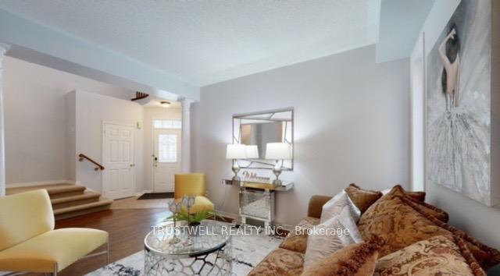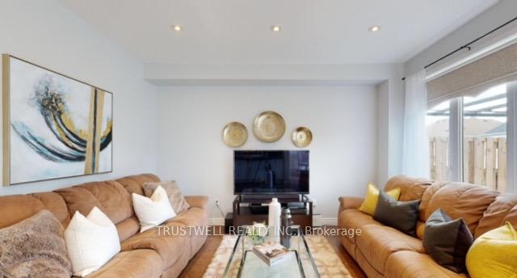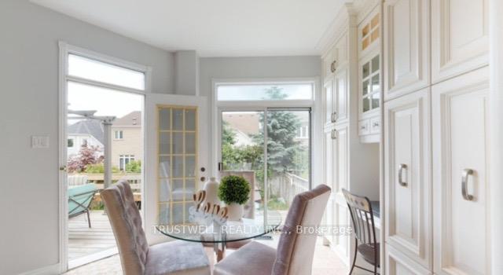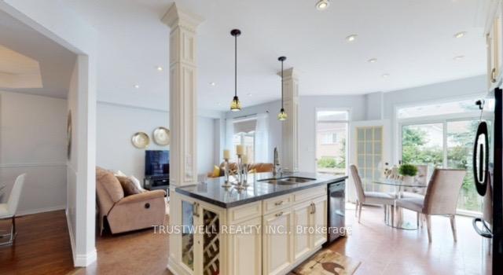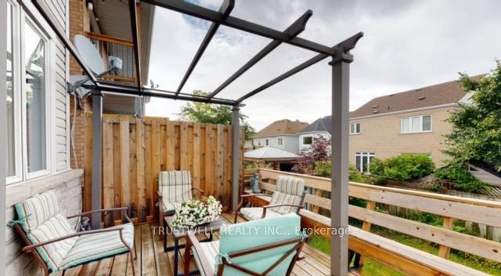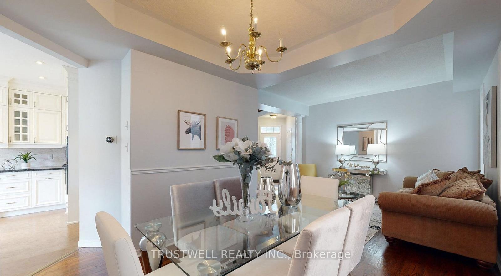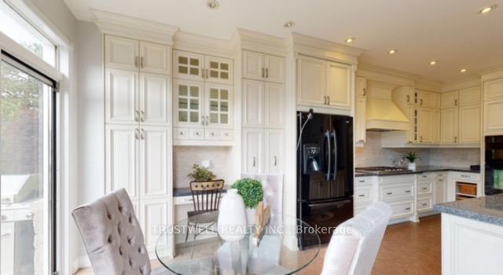$4,350
Available - For Rent
Listing ID: E12232183
31 Long Island Cres , Toronto, M1C 5E5, Toronto
| Welcome to this amazing 4-bedroom, 3-bathroom beauty, just steps from the shoreline of Lake Ontario. Nestled in a peaceful enclave, this beautiful home offers the perfect blend of elegance, comfort, and convenience with waterfront trails, grocery stores, and the GO Train just around the corner. Enjoy a smooth commute to downtown Toronto in about 30 minutes.Step inside to soaring 9-foot ceilings on the main floor and a bright open-concept layout designed for modern living. The combined living and dining room features rich hardwood flooring, perfect for entertaining. The custom kitchen is a chefs dream, showcasing: Granite countertops, A massive island with breakfast bar, Built-in 5-burner gas cooktop, Wall-mounted convection oven and microwave. Enjoy seamless indoor-outdoor living with a walkout to an elevated deck and a fully fenced backyard ideal for summer gatherings. Upstairs, the oversized primary suite offers space for two king beds, a luxurious 5-piece ensuite with dual vanities, a spa-sized soaker tub, and separate glass shower. The upper level also includes:3 additional generously sized bedrooms, second-floor laundry room for ultimate convenience, A private balcony to enjoy your morning coffee or sunset views. Located close to schools, parks, and a community center, this home is the total package space, style, and unbeatable location. |
| Price | $4,350 |
| Taxes: | $0.00 |
| Occupancy: | Tenant |
| Address: | 31 Long Island Cres , Toronto, M1C 5E5, Toronto |
| Directions/Cross Streets: | Lawrence Ave E /Port Union Rd |
| Rooms: | 9 |
| Bedrooms: | 4 |
| Bedrooms +: | 0 |
| Family Room: | T |
| Basement: | Unfinished |
| Furnished: | Unfu |
| Washroom Type | No. of Pieces | Level |
| Washroom Type 1 | 2 | |
| Washroom Type 2 | 6 | |
| Washroom Type 3 | 4 | |
| Washroom Type 4 | 0 | |
| Washroom Type 5 | 0 | |
| Washroom Type 6 | 2 | |
| Washroom Type 7 | 6 | |
| Washroom Type 8 | 4 | |
| Washroom Type 9 | 0 | |
| Washroom Type 10 | 0 |
| Total Area: | 0.00 |
| Property Type: | Detached |
| Style: | 2-Storey |
| Exterior: | Vinyl Siding |
| Garage Type: | Attached |
| (Parking/)Drive: | Private |
| Drive Parking Spaces: | 2 |
| Park #1 | |
| Parking Type: | Private |
| Park #2 | |
| Parking Type: | Private |
| Pool: | None |
| Laundry Access: | Ensuite |
| Approximatly Square Footage: | 2000-2500 |
| CAC Included: | N |
| Water Included: | N |
| Cabel TV Included: | N |
| Common Elements Included: | N |
| Heat Included: | N |
| Parking Included: | N |
| Condo Tax Included: | N |
| Building Insurance Included: | N |
| Fireplace/Stove: | N |
| Heat Type: | Forced Air |
| Central Air Conditioning: | Central Air |
| Central Vac: | N |
| Laundry Level: | Syste |
| Ensuite Laundry: | F |
| Sewers: | Sewer |
| Although the information displayed is believed to be accurate, no warranties or representations are made of any kind. |
| TRUSTWELL REALTY INC. |
|
|

Wally Islam
Real Estate Broker
Dir:
416-949-2626
Bus:
416-293-8500
Fax:
905-913-8585
| Book Showing | Email a Friend |
Jump To:
At a Glance:
| Type: | Freehold - Detached |
| Area: | Toronto |
| Municipality: | Toronto E10 |
| Neighbourhood: | Centennial Scarborough |
| Style: | 2-Storey |
| Beds: | 4 |
| Baths: | 3 |
| Fireplace: | N |
| Pool: | None |
Locatin Map:
