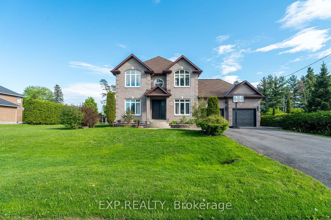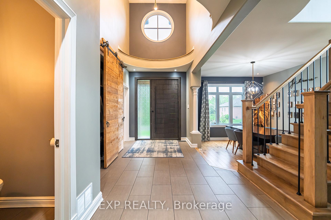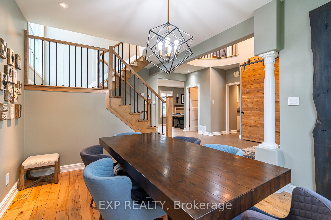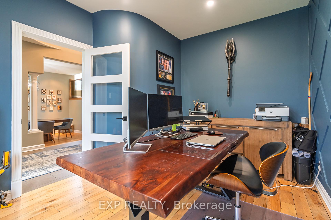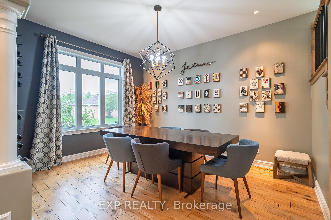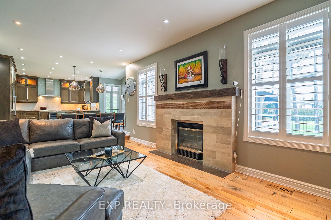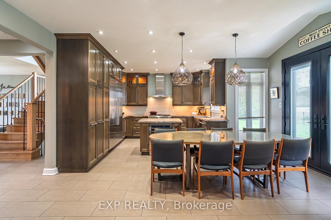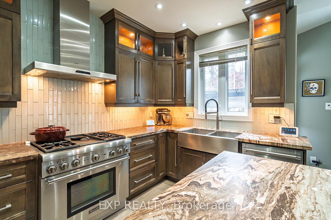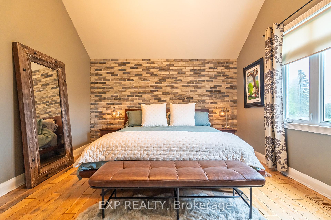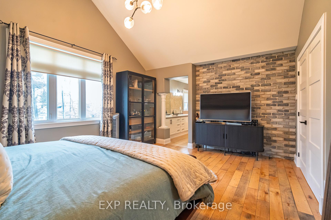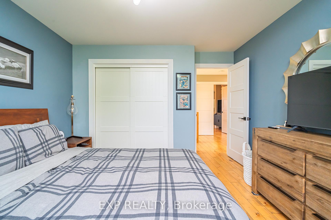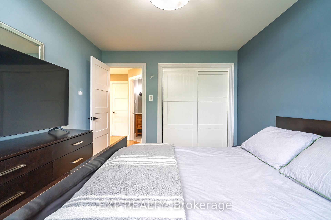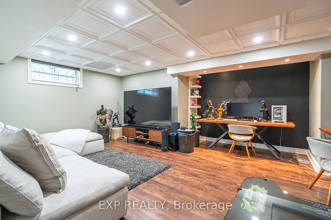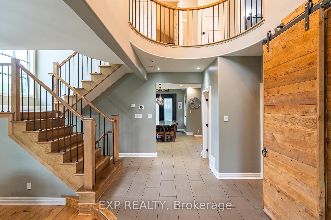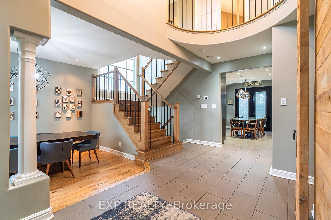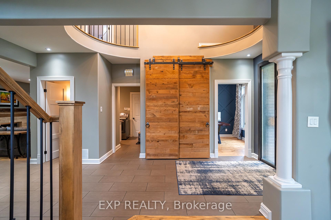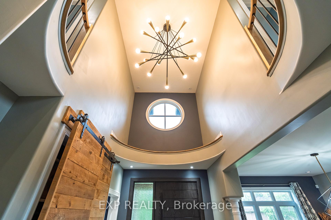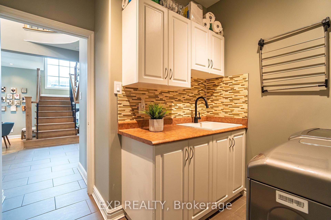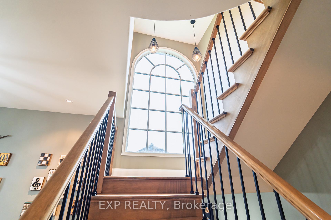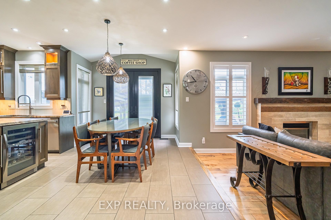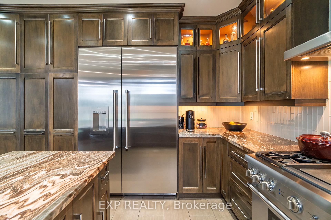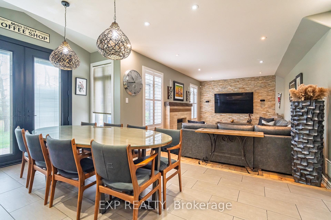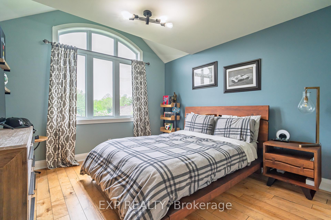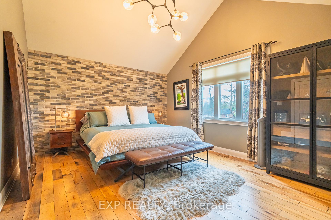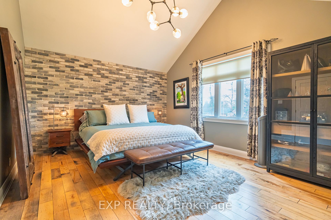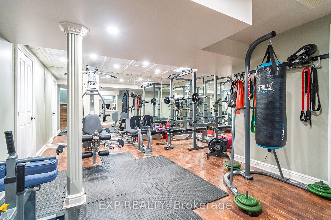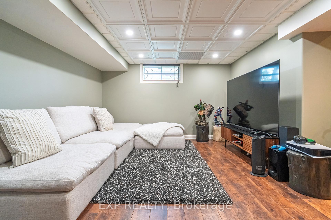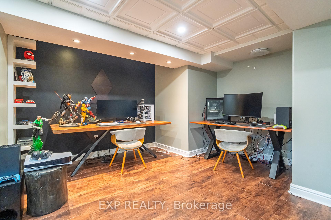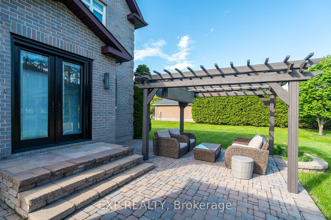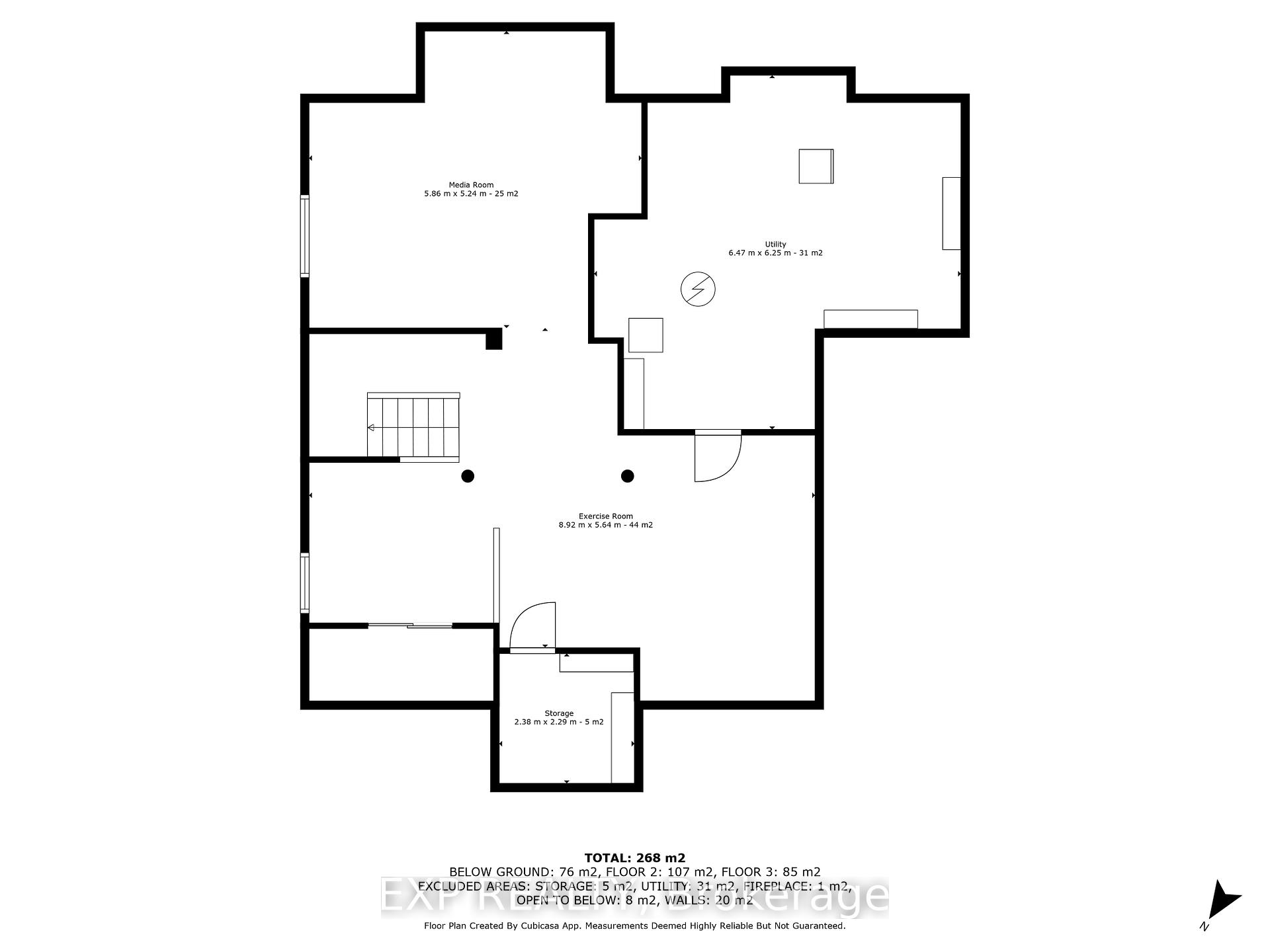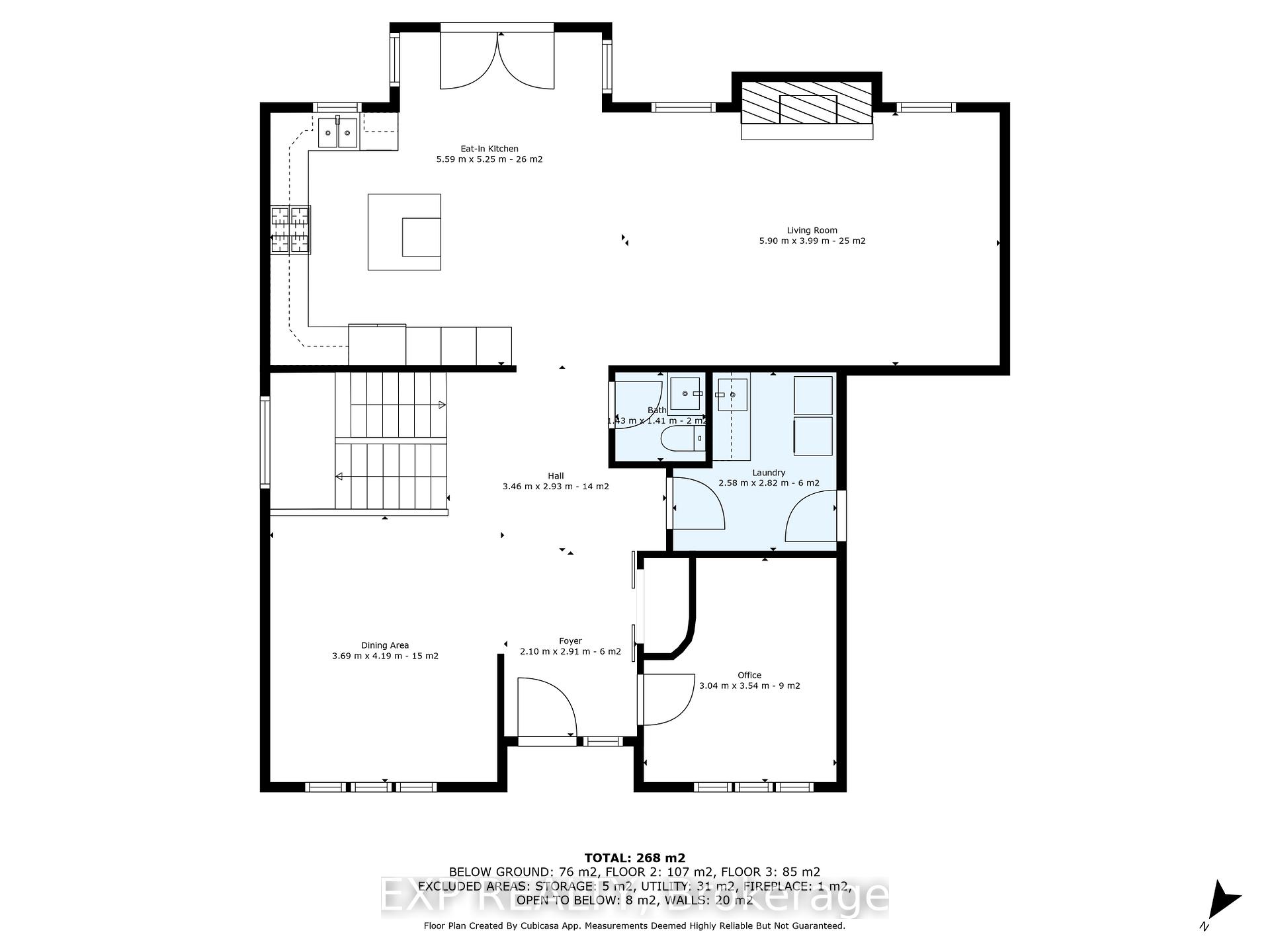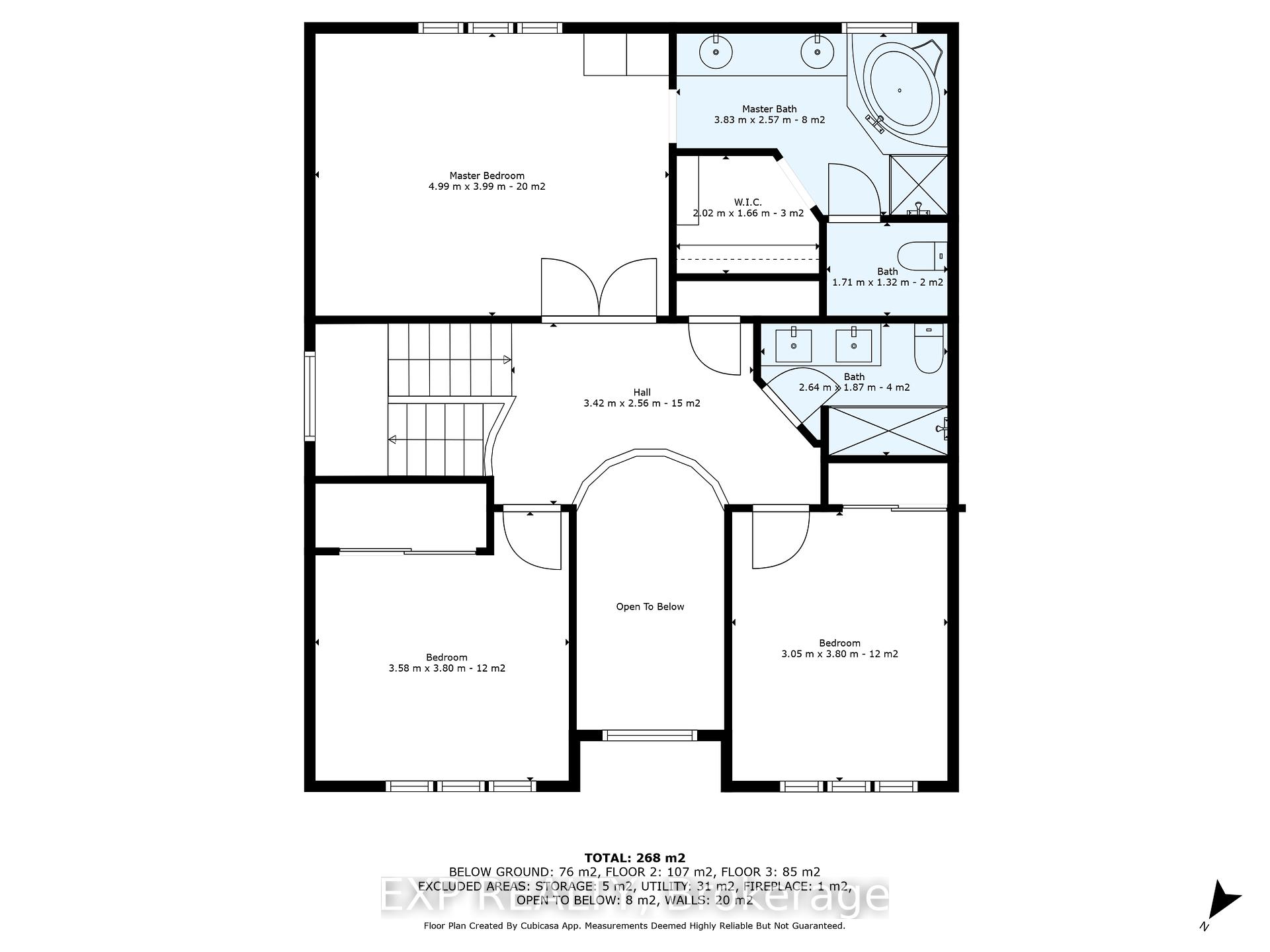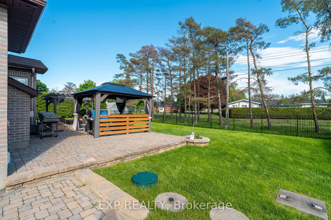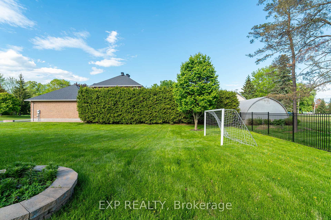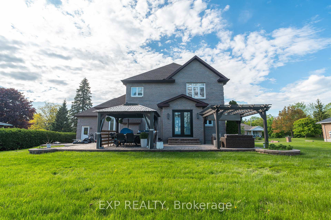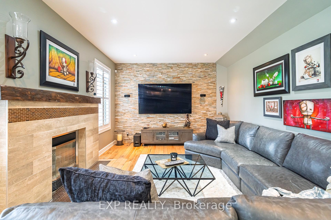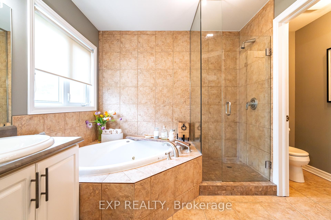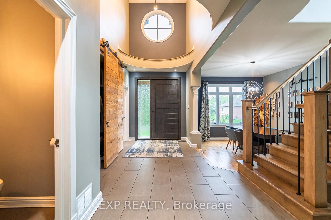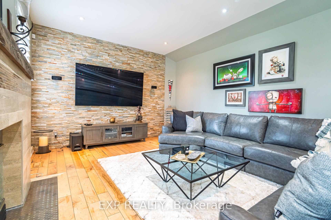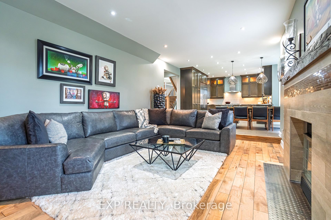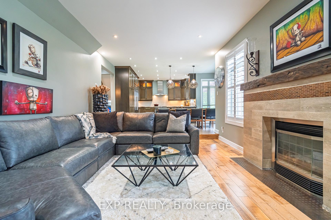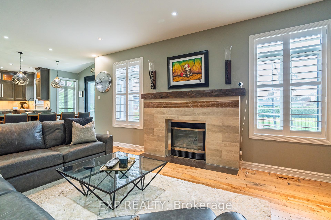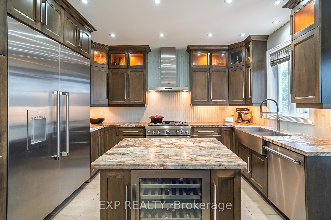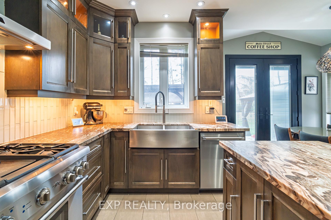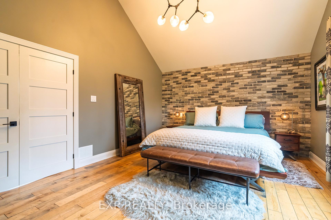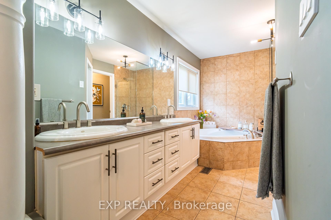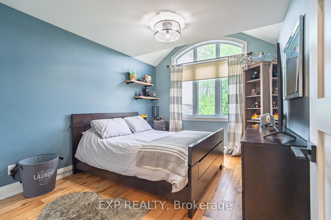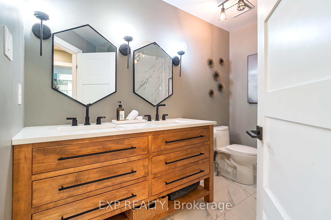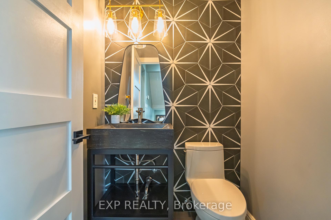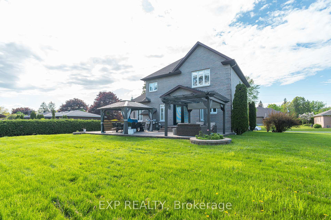$1,349,900
Available - For Sale
Listing ID: X12228699
1466 Rhea Plac , Blossom Park - Airport and Area, K1V 1H1, Ottawa
| Welcome to 1466 Rhea, a thoughtfully designed custom-built home nestled on a rare double lot, offering space, privacy, and the potential to sever. Located just minutes from Riverside South, the Hunt Club Bridge, and the Ottawa Airport, this home is the perfect blend of quiet living and urban convenience. Inside, you'll find 3 spacious bedrooms, a bright open-concept layout, and premium finishes throughout. The chefs kitchen is equipped with high-end Thermador appliances, including a built-in wine fridge ideal for entertaining or family gatherings. Enjoy even more living space in the fully finished basement, perfect for a media room, gym, or additional family space. Step outside to your expansive yard or take a quick stroll down the street for exclusive access to the Rideau River, ideal for kayaking, canoeing, or peaceful evening walks. Whether you're looking to settle in a custom home with room to grow or explore development opportunities, 1466 Rhea offers rare flexibility in a prime location. |
| Price | $1,349,900 |
| Taxes: | $6876.00 |
| Assessment Year: | 2024 |
| Occupancy: | Owner |
| Address: | 1466 Rhea Plac , Blossom Park - Airport and Area, K1V 1H1, Ottawa |
| Directions/Cross Streets: | Rhea PL & Jarvis Drive after turning from River Road |
| Rooms: | 16 |
| Bedrooms: | 3 |
| Bedrooms +: | 0 |
| Family Room: | T |
| Basement: | Full |
| Level/Floor | Room | Length(ft) | Width(ft) | Descriptions | |
| Room 1 | Main | Foyer | 9.54 | 6.89 | |
| Room 2 | Main | Dining Ro | 13.74 | 12.1 | |
| Room 3 | Main | Office | 11.61 | 9.97 | |
| Room 4 | Main | Laundry | 9.25 | 8.46 | |
| Room 5 | Main | Bathroom | 4.62 | 4.69 | |
| Room 6 | Main | Living Ro | 13.09 | 19.35 | |
| Room 7 | Main | Kitchen | 17.22 | 18.34 | |
| Room 8 | Second | Bedroom | 12.46 | 11.74 | |
| Room 9 | Second | Bedroom 2 | 12.46 | 10 | |
| Room 10 | Second | Primary B | 13.09 | 16.37 | |
| Room 11 | Second | Bathroom | 8.43 | 12.56 | |
| Room 12 | Second | Bathroom | 4.33 | 5.61 | |
| Room 13 | Second | Other | 5.44 | 6.63 | Walk-In Closet(s) |
| Room 14 | Second | Bathroom | 6.13 | 8.66 | |
| Room 15 | Basement | Utility R | 20.5 | 21.22 |
| Washroom Type | No. of Pieces | Level |
| Washroom Type 1 | 5 | Second |
| Washroom Type 2 | 4 | Second |
| Washroom Type 3 | 2 | Main |
| Washroom Type 4 | 0 | |
| Washroom Type 5 | 0 | |
| Washroom Type 6 | 5 | Second |
| Washroom Type 7 | 4 | Second |
| Washroom Type 8 | 2 | Main |
| Washroom Type 9 | 0 | |
| Washroom Type 10 | 0 |
| Total Area: | 0.00 |
| Property Type: | Detached |
| Style: | 2-Storey |
| Exterior: | Brick |
| Garage Type: | Attached |
| Drive Parking Spaces: | 6 |
| Pool: | None |
| Approximatly Square Footage: | 2500-3000 |
| CAC Included: | N |
| Water Included: | N |
| Cabel TV Included: | N |
| Common Elements Included: | N |
| Heat Included: | N |
| Parking Included: | N |
| Condo Tax Included: | N |
| Building Insurance Included: | N |
| Fireplace/Stove: | Y |
| Heat Type: | Forced Air |
| Central Air Conditioning: | Central Air |
| Central Vac: | N |
| Laundry Level: | Syste |
| Ensuite Laundry: | F |
| Sewers: | Septic |
$
%
Years
This calculator is for demonstration purposes only. Always consult a professional
financial advisor before making personal financial decisions.
| Although the information displayed is believed to be accurate, no warranties or representations are made of any kind. |
| EXP REALTY |
|
|

Wally Islam
Real Estate Broker
Dir:
416-949-2626
Bus:
416-293-8500
Fax:
905-913-8585
| Virtual Tour | Book Showing | Email a Friend |
Jump To:
At a Glance:
| Type: | Freehold - Detached |
| Area: | Ottawa |
| Municipality: | Blossom Park - Airport and Area |
| Neighbourhood: | 2601 - Cedardale |
| Style: | 2-Storey |
| Tax: | $6,876 |
| Beds: | 3 |
| Baths: | 3 |
| Fireplace: | Y |
| Pool: | None |
Locatin Map:
Payment Calculator:
