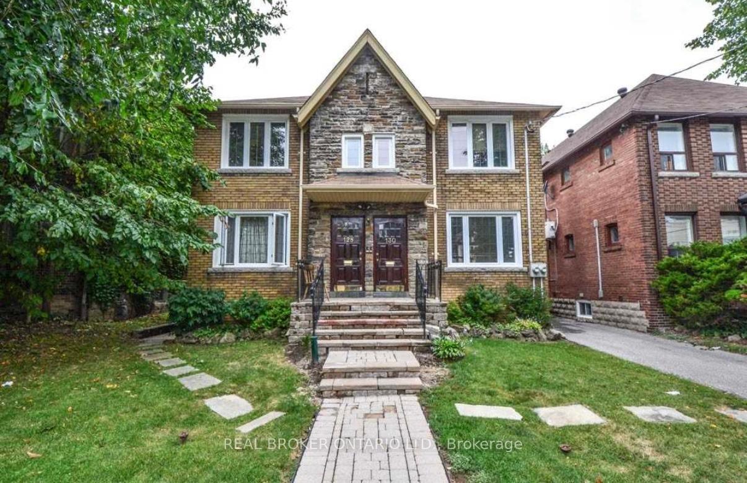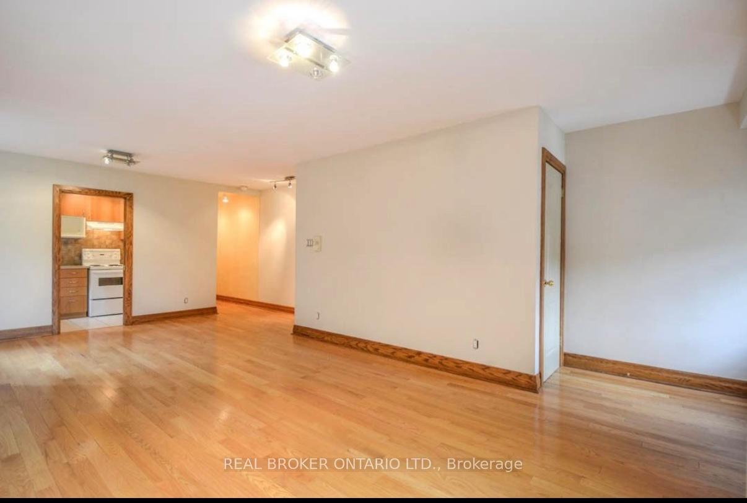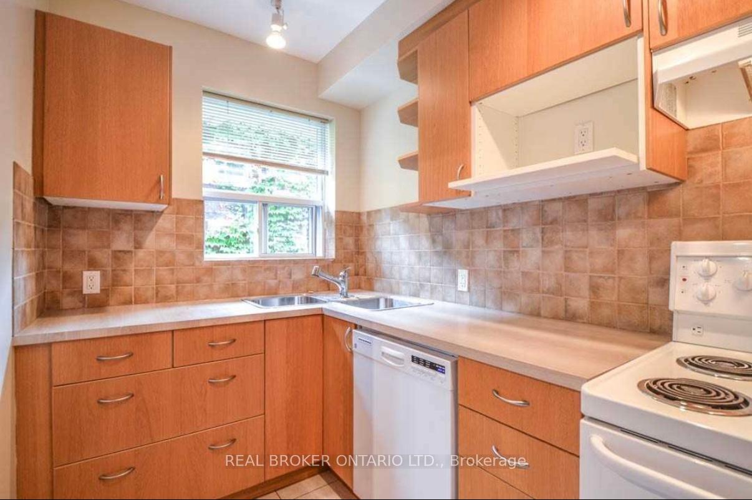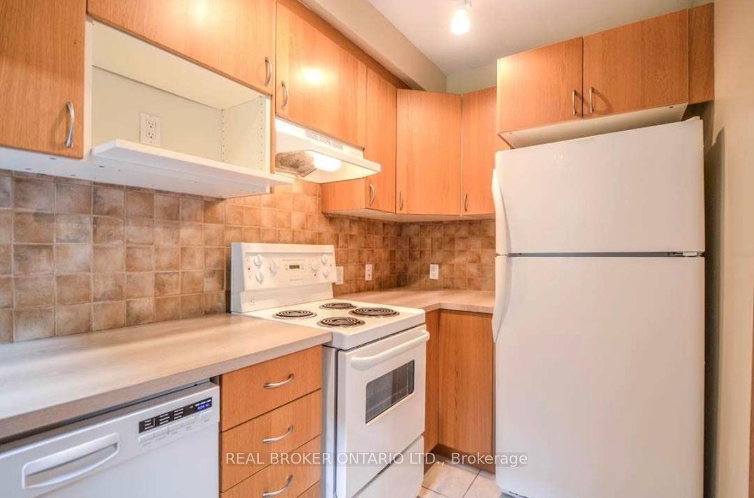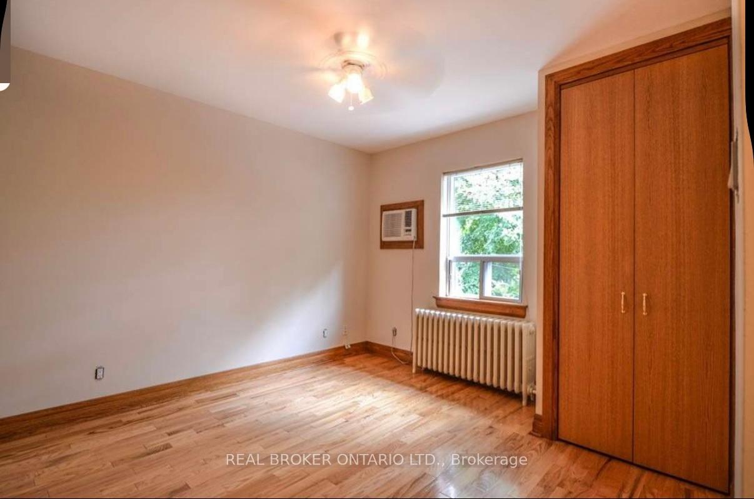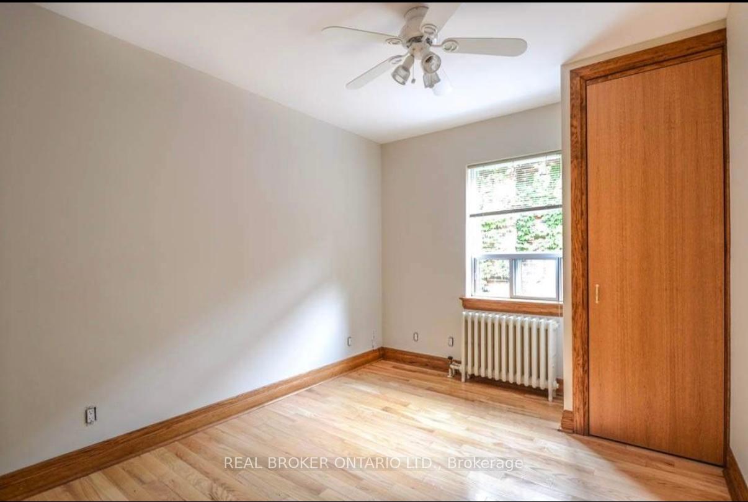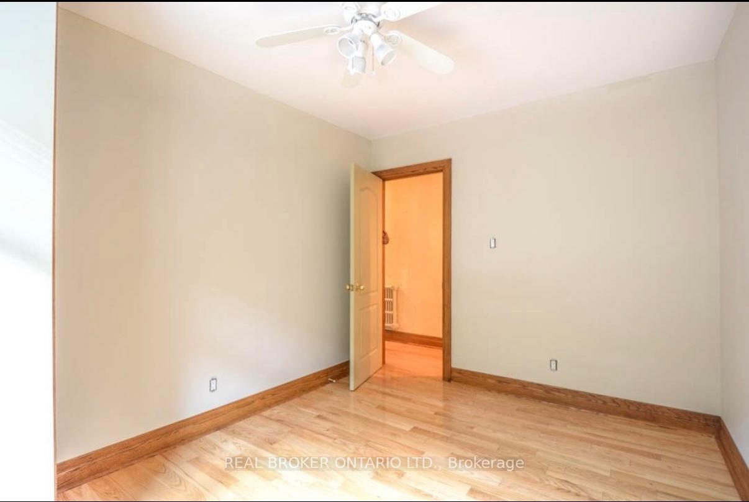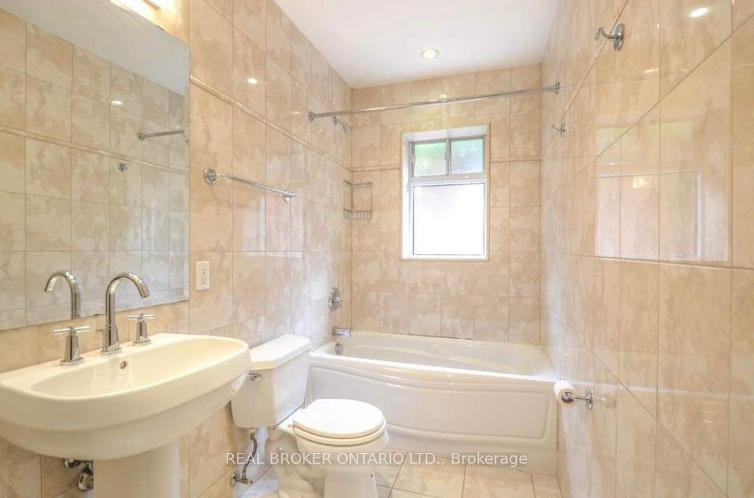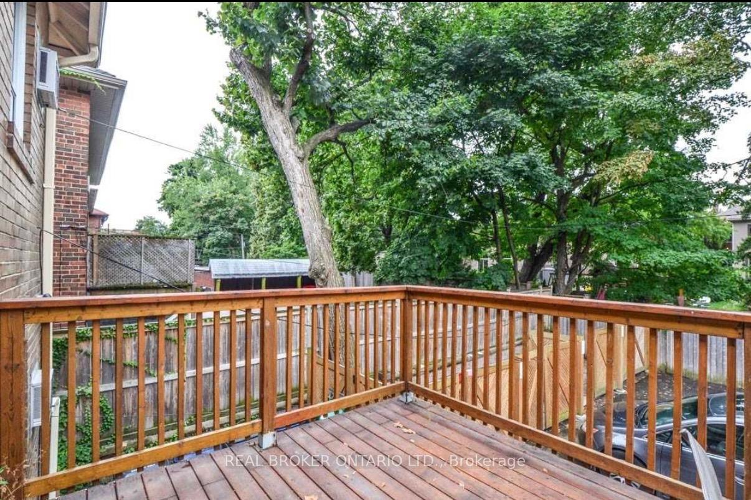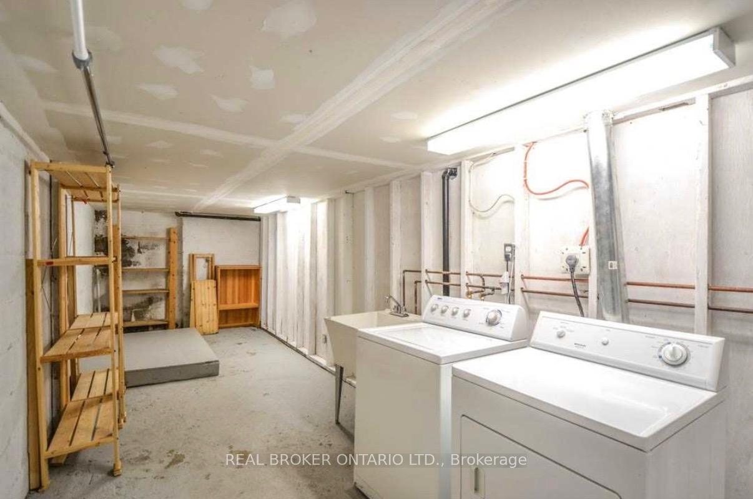$2,700
Available - For Rent
Listing ID: C12232175
128 Braemar Aven , Toronto, M5P 1A2, Toronto
| Welcome to the exclusive Chaplin Estates- 128 Braemar Ave. Superb 2 Bedroom 1 Bathroom Upper Floor Unit With One Outdoor Parking & Huge Storage space. Well-kept hardwood floors throughout, as well as spacious bedrooms and a practical kitchen. Other Benefits include Private Laundry In the Basement, Reach Through Internal Staircase. Shared Deck and a mutual rear parking spot in the driveway. South Of Eglinton At Avenue Rd, Close To Amenities On Eglinton And Within Easy Reach Of the Subway At Yonge and Eglinton. Close to great eats, schools, as well as entertainment! Come check out this gem in the Elusive Chaplin Estates! |
| Price | $2,700 |
| Taxes: | $0.00 |
| Occupancy: | Tenant |
| Address: | 128 Braemar Aven , Toronto, M5P 1A2, Toronto |
| Directions/Cross Streets: | Eglinton/Braemar |
| Rooms: | 5 |
| Bedrooms: | 2 |
| Bedrooms +: | 0 |
| Family Room: | F |
| Basement: | Partially Fi |
| Furnished: | Unfu |
| Level/Floor | Room | Length(ft) | Width(ft) | Descriptions | |
| Room 1 | Second | Living Ro | 15.42 | 12.99 | Hardwood Floor |
| Room 2 | Second | Kitchen | 15.42 | 12.99 | Tile Floor |
| Room 3 | Second | Bedroom | 11.48 | 11.48 | Hardwood Floor |
| Room 4 | Second | Bedroom 2 | 11.48 | 9.18 | Hardwood Floor |
| Washroom Type | No. of Pieces | Level |
| Washroom Type 1 | 4 | |
| Washroom Type 2 | 0 | |
| Washroom Type 3 | 0 | |
| Washroom Type 4 | 0 | |
| Washroom Type 5 | 0 | |
| Washroom Type 6 | 4 | |
| Washroom Type 7 | 0 | |
| Washroom Type 8 | 0 | |
| Washroom Type 9 | 0 | |
| Washroom Type 10 | 0 |
| Total Area: | 0.00 |
| Property Type: | Duplex |
| Style: | 2-Storey |
| Exterior: | Brick |
| Garage Type: | None |
| (Parking/)Drive: | Available, |
| Drive Parking Spaces: | 1 |
| Park #1 | |
| Parking Type: | Available, |
| Park #2 | |
| Parking Type: | Available |
| Park #3 | |
| Parking Type: | Mutual |
| Pool: | None |
| Laundry Access: | In Basement |
| Approximatly Square Footage: | 700-1100 |
| Property Features: | Park, School |
| CAC Included: | N |
| Water Included: | Y |
| Cabel TV Included: | N |
| Common Elements Included: | N |
| Heat Included: | Y |
| Parking Included: | Y |
| Condo Tax Included: | N |
| Building Insurance Included: | N |
| Fireplace/Stove: | N |
| Heat Type: | Water |
| Central Air Conditioning: | Wall Unit(s |
| Central Vac: | N |
| Laundry Level: | Syste |
| Ensuite Laundry: | F |
| Sewers: | Sewer |
| Although the information displayed is believed to be accurate, no warranties or representations are made of any kind. |
| REAL BROKER ONTARIO LTD. |
|
|

Wally Islam
Real Estate Broker
Dir:
416-949-2626
Bus:
416-293-8500
Fax:
905-913-8585
| Book Showing | Email a Friend |
Jump To:
At a Glance:
| Type: | Freehold - Duplex |
| Area: | Toronto |
| Municipality: | Toronto C03 |
| Neighbourhood: | Forest Hill South |
| Style: | 2-Storey |
| Beds: | 2 |
| Baths: | 1 |
| Fireplace: | N |
| Pool: | None |
Locatin Map:
