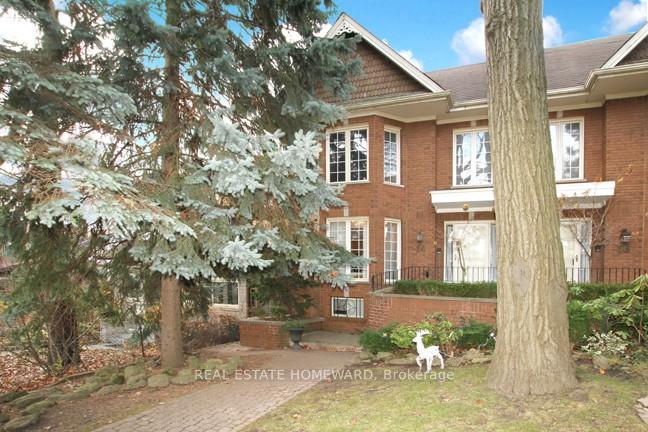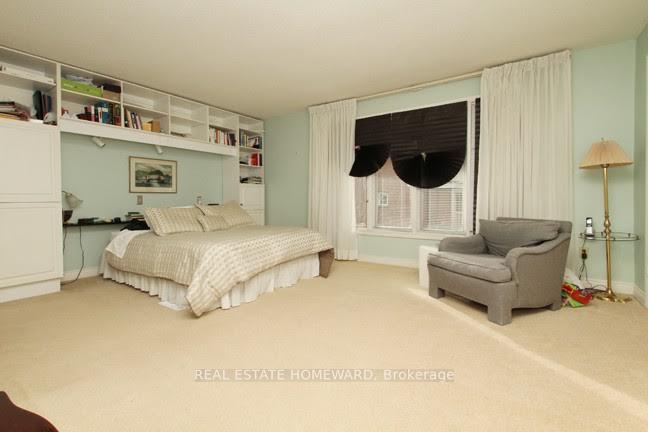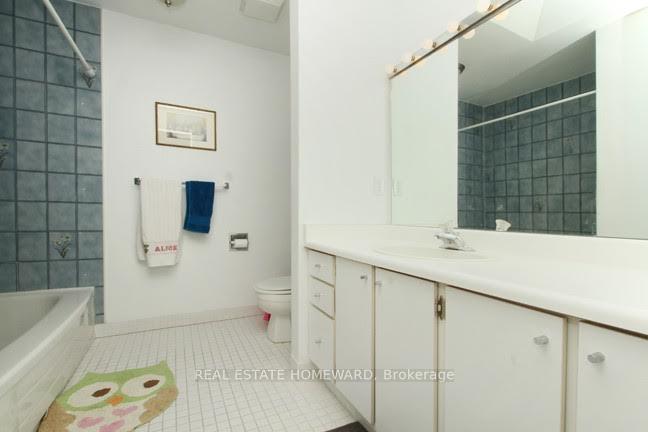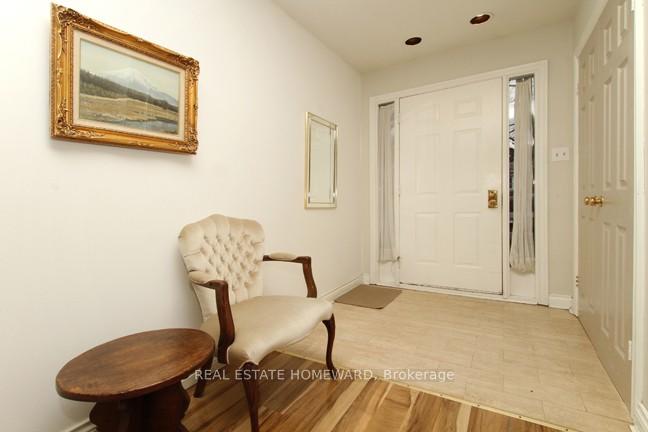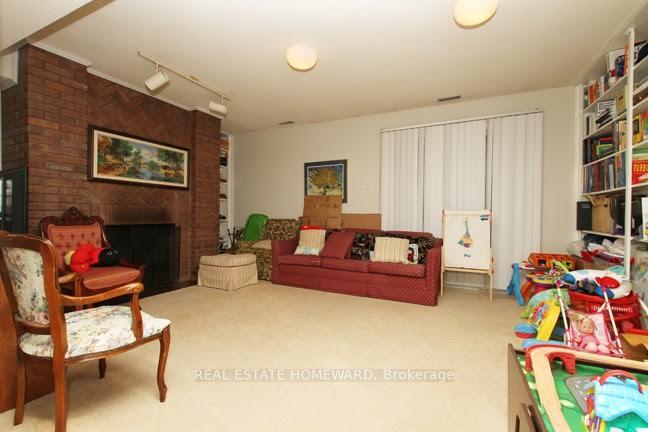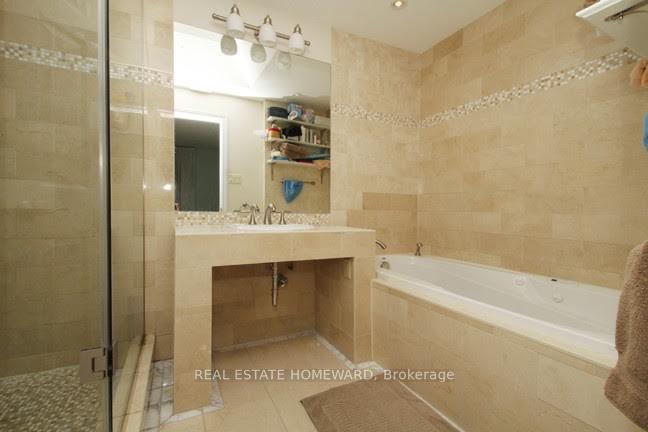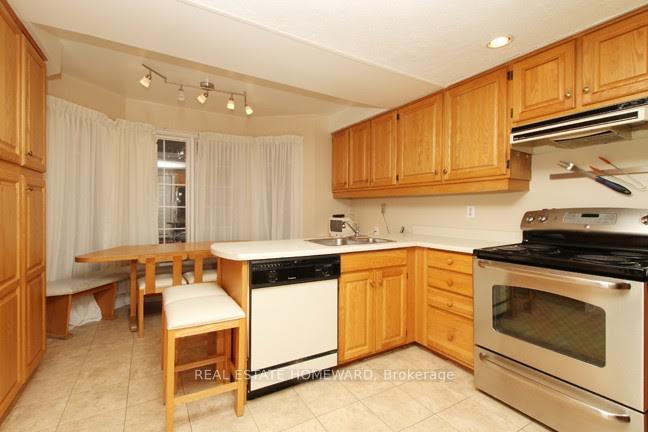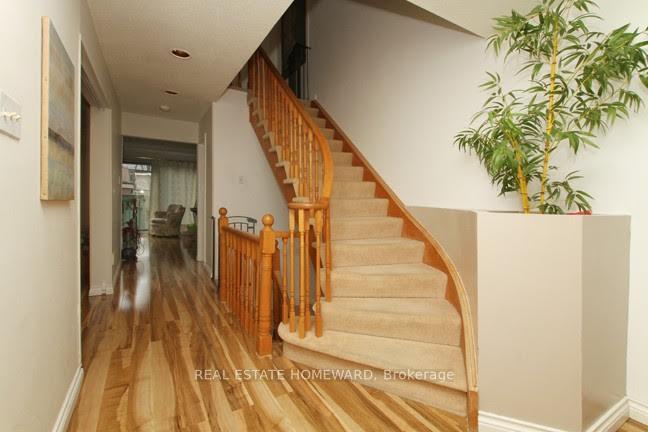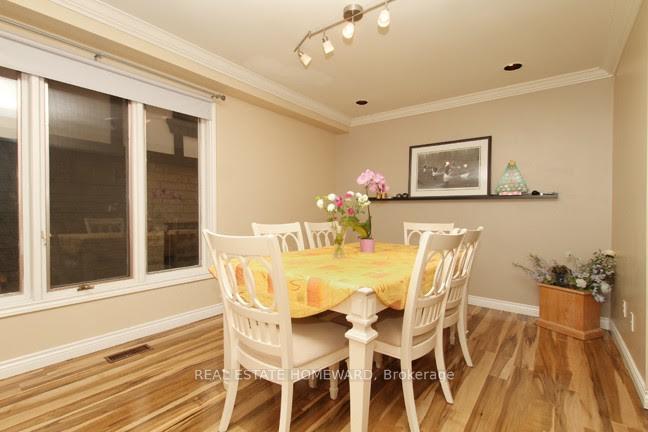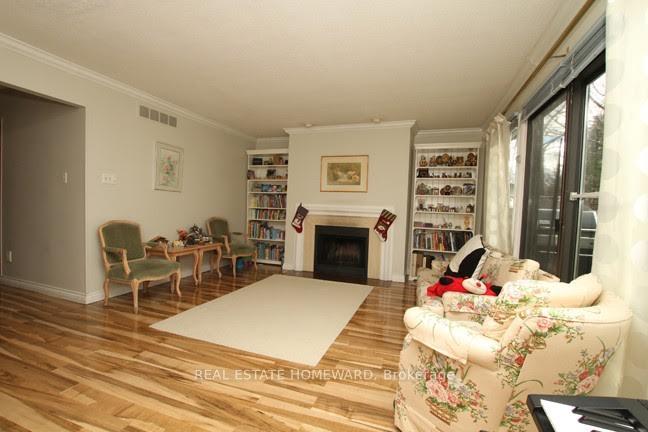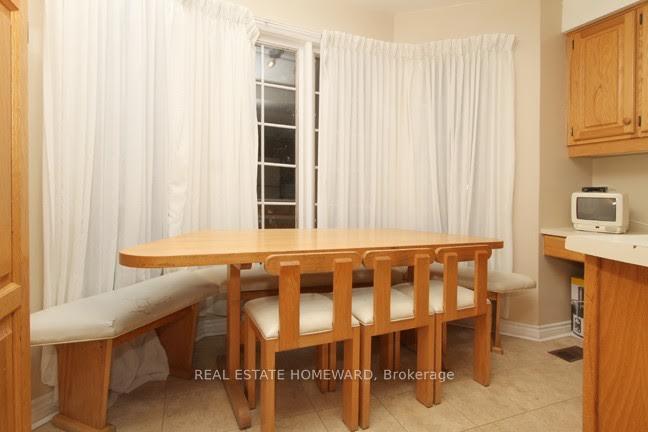$5,200
Available - For Rent
Listing ID: E12232162
54 Beech Aven , Toronto, M4E 3H4, Toronto
| Very Large Spacious (Abt 3,000 Sq Ft On 3 Levels) Home With Walkout To Private Garden From Main And Lower Levels. South of Queen, Close To Shopping, Park, Lake And Boardwalk. Parking And En-suite Laundry For Easy Living. Two Wood Burning Fireplaces. Loads Of Built-Ins In Bedrooms. Fourth Bedroom On Lower Level, Lower Level Could Be Nanny/Grandma Suite. |
| Price | $5,200 |
| Taxes: | $0.00 |
| Occupancy: | Tenant |
| Address: | 54 Beech Aven , Toronto, M4E 3H4, Toronto |
| Directions/Cross Streets: | Beech and Queen St E |
| Rooms: | 6 |
| Bedrooms: | 3 |
| Bedrooms +: | 1 |
| Family Room: | T |
| Basement: | Finished wit |
| Furnished: | Part |
| Level/Floor | Room | Length(ft) | Width(ft) | Descriptions | |
| Room 1 | Ground | Living Ro | 14.63 | 14.99 | Fireplace, Walk-Out, Overlooks Garden |
| Room 2 | Ground | Dining Ro | 20.57 | 11.05 | |
| Room 3 | Ground | Kitchen | 22.76 | 10.36 | Bay Window |
| Room 4 | Second | Primary B | 15.71 | 17.58 | 4 Pc Ensuite, His and Hers Closets, B/I Shelves |
| Room 5 | Second | Bedroom 2 | 10.23 | 16.14 | Bay Window, Closet |
| Room 6 | Second | Bedroom 3 | 11.05 | 16.3 | Closet, B/I Shelves |
| Room 7 | Basement | Bedroom 4 | 9.81 | 14.83 | |
| Room 8 | Basement | Family Ro | 20.01 | 20.4 | Fireplace, Walk-Out |
| Washroom Type | No. of Pieces | Level |
| Washroom Type 1 | 2 | Ground |
| Washroom Type 2 | 4 | Basement |
| Washroom Type 3 | 5 | Second |
| Washroom Type 4 | 4 | Second |
| Washroom Type 5 | 0 | |
| Washroom Type 6 | 2 | Ground |
| Washroom Type 7 | 4 | Basement |
| Washroom Type 8 | 5 | Second |
| Washroom Type 9 | 4 | Second |
| Washroom Type 10 | 0 |
| Total Area: | 0.00 |
| Property Type: | Semi-Detached |
| Style: | 2-Storey |
| Exterior: | Brick |
| Garage Type: | None |
| (Parking/)Drive: | Lane |
| Drive Parking Spaces: | 0 |
| Park #1 | |
| Parking Type: | Lane |
| Park #2 | |
| Parking Type: | Lane |
| Pool: | None |
| Laundry Access: | In Basement |
| Approximatly Square Footage: | 1500-2000 |
| CAC Included: | Y |
| Water Included: | N |
| Cabel TV Included: | N |
| Common Elements Included: | N |
| Heat Included: | N |
| Parking Included: | Y |
| Condo Tax Included: | N |
| Building Insurance Included: | N |
| Fireplace/Stove: | Y |
| Heat Type: | Forced Air |
| Central Air Conditioning: | Central Air |
| Central Vac: | N |
| Laundry Level: | Syste |
| Ensuite Laundry: | F |
| Sewers: | Sewer |
| Although the information displayed is believed to be accurate, no warranties or representations are made of any kind. |
| REAL ESTATE HOMEWARD |
|
|

Wally Islam
Real Estate Broker
Dir:
416-949-2626
Bus:
416-293-8500
Fax:
905-913-8585
| Book Showing | Email a Friend |
Jump To:
At a Glance:
| Type: | Freehold - Semi-Detached |
| Area: | Toronto |
| Municipality: | Toronto E02 |
| Neighbourhood: | The Beaches |
| Style: | 2-Storey |
| Beds: | 3+1 |
| Baths: | 4 |
| Fireplace: | Y |
| Pool: | None |
Locatin Map:
