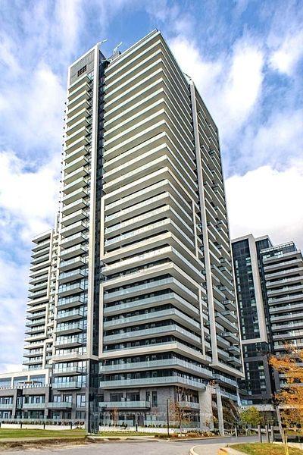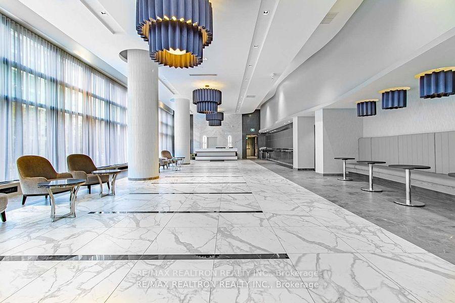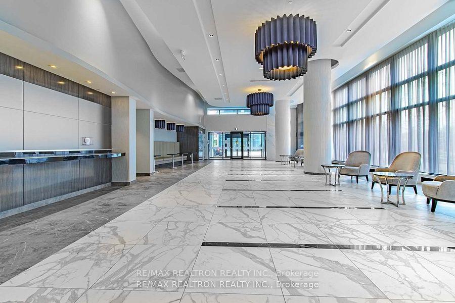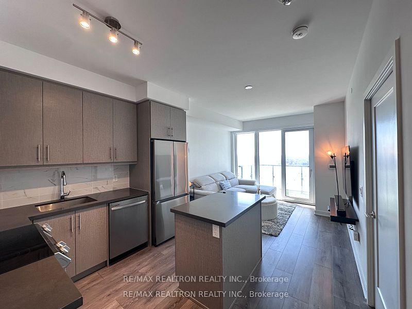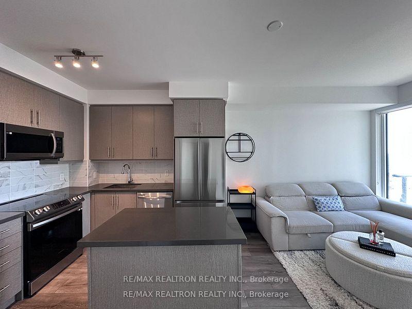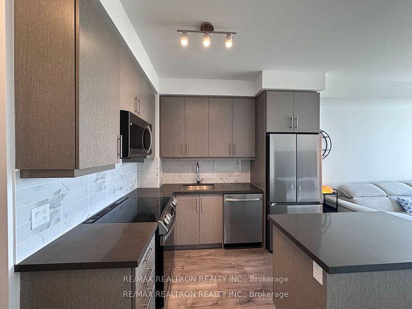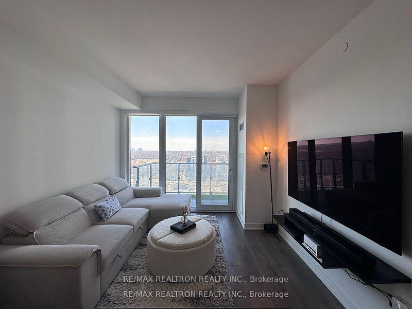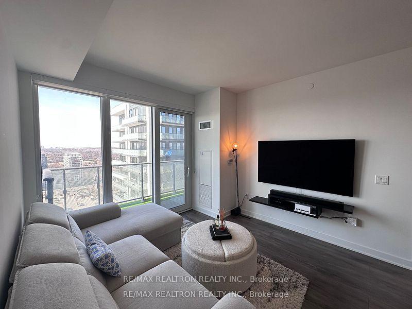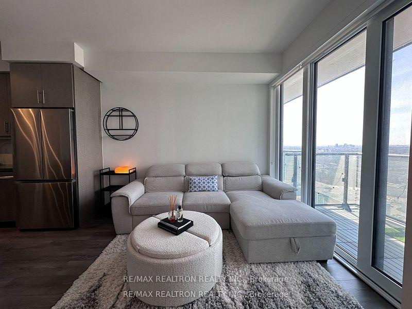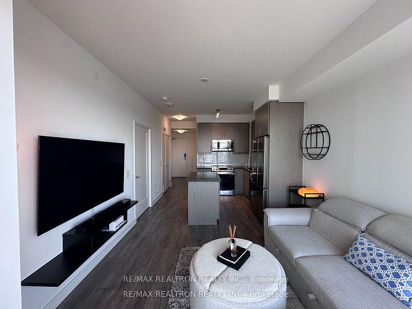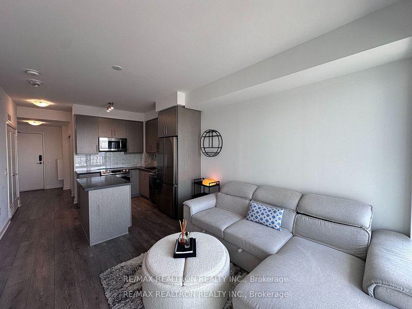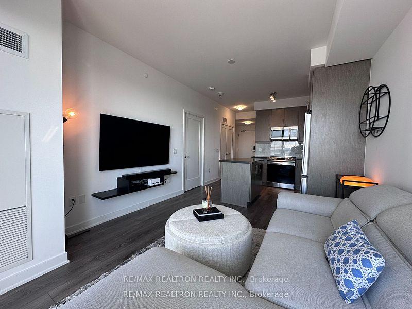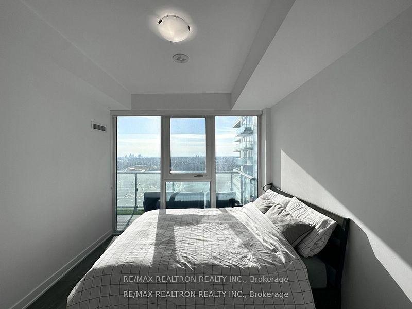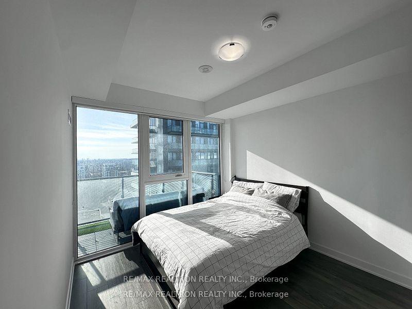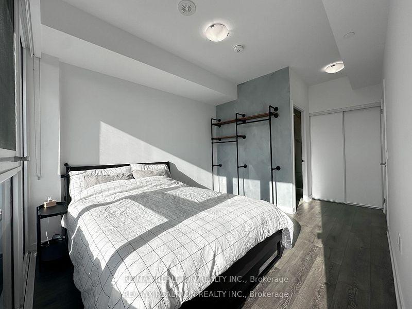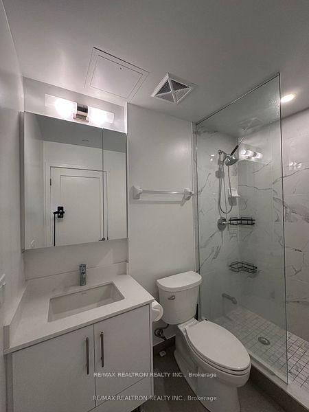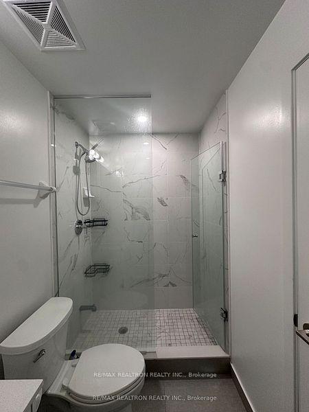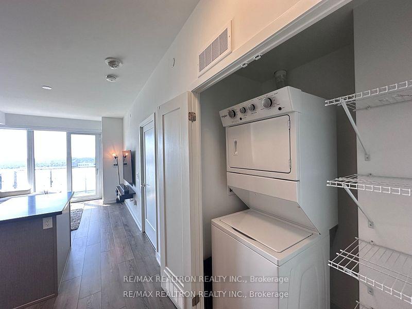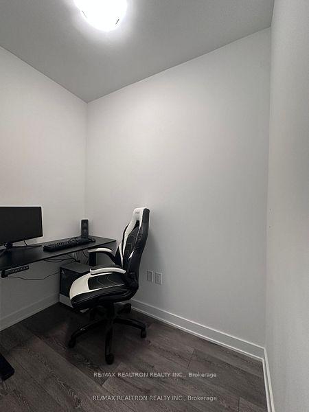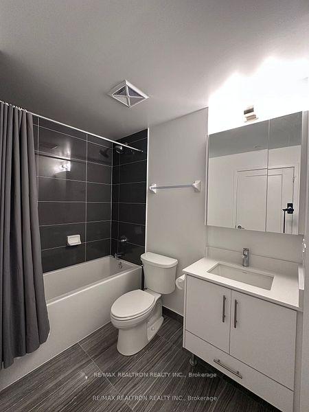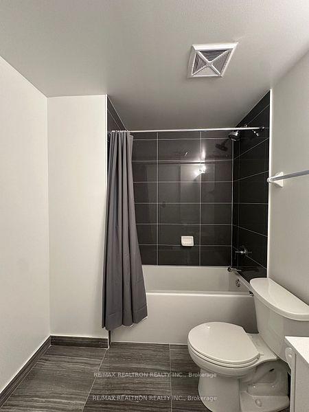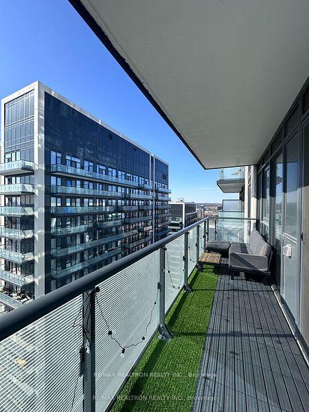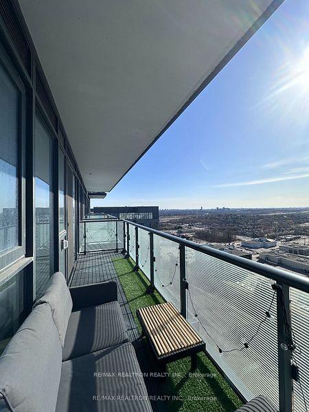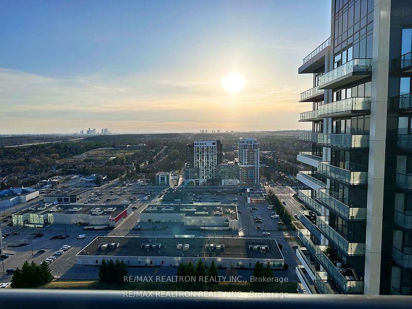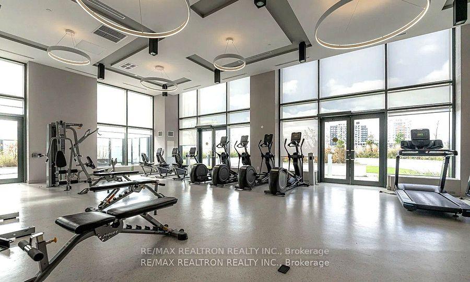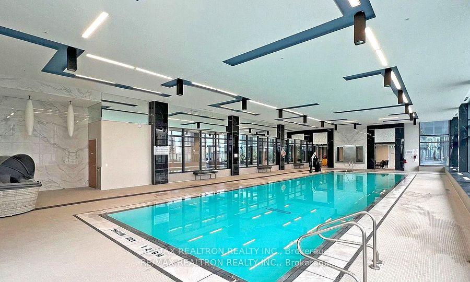$499,999
Available - For Sale
Listing ID: N12231888
105 Oneida Cres , Richmond Hill, L4B 0H6, York
| Luxury Living In The Prestigious Bayview Glen Community! This Stunning 1-Bedroom + Den, 2-Bathroom Unit Offers A Modern Open-Concept Layout With 9 Ft Smooth Ceilings, 5 1/2" Laminate Flooring, And Floor-To-Ceiling Windows That Flood The Space With Natural Light. Enjoy A Spacious Balcony With Panoramic West-Facing Views. The High-End Kitchen Features Quartz Countertops, A Stylish Marbled Backsplash, A Centre Island, Under-Cabinet Lighting, And Full Size Stainless Steel Appliances. The Primary Bedroom Boasts Large Windows With Unobstructed Views, A 3-Piece Ensuite, And A Sleek Quartz Vanity For A Contemporary Finish. Located In A Prime Location With Unmatched Convenience, This Unit Is Steps Away From Parks, Top-Rated Schools, GO Train/VIVA, Richmond Hill Transit Centre, And The Future Yonge Subway Extension Station. Minutes To Hwy 7, 407, & 404, With A Direct GO Bus To Pearson Airport, And Walking Distance To Walmart, BestBuy, Home Depot, Cineplex, LCBO, Shoppers, Banks, Restaurants, And More Everything You Need At Your Doorstep! The Luxury Building Amenities Include A State-Of-The-Art Fitness Centre (Cardio, Weights & Yoga Room), Indoor Pool & Sauna, Party Room, Game Room, 24-Hour Concierge, And A Landscaped Outdoor Courtyard With BBQ & Fireplace. Visitor Parking And Secure Suite Entry Alarm Are Also Available. This Unit Is A Must-See Don't Miss Your Chance To Call This Beautiful Home Yours! |
| Price | $499,999 |
| Taxes: | $2367.00 |
| Occupancy: | Owner |
| Address: | 105 Oneida Cres , Richmond Hill, L4B 0H6, York |
| Postal Code: | L4B 0H6 |
| Province/State: | York |
| Directions/Cross Streets: | Highway 7 & Yonge St |
| Level/Floor | Room | Length(ft) | Width(ft) | Descriptions | |
| Room 1 | Main | Living Ro | 10 | 10.99 | Combined w/Dining, W/O To Balcony, Laminate |
| Room 2 | Main | Dining Ro | 10 | 10.99 | Combined w/Living, Open Concept, Laminate |
| Room 3 | Main | Kitchen | 9.51 | 7.71 | Centre Island, Stainless Steel Appl, Laminate |
| Room 4 | Main | Primary B | 9.84 | 10.5 | Large Window, 3 Pc Ensuite, Laminate |
| Room 5 | Main | Den | 7.05 | 7.22 | Separate Room, Laminate |
| Washroom Type | No. of Pieces | Level |
| Washroom Type 1 | 3 | Main |
| Washroom Type 2 | 4 | Main |
| Washroom Type 3 | 0 | |
| Washroom Type 4 | 0 | |
| Washroom Type 5 | 0 | |
| Washroom Type 6 | 3 | Main |
| Washroom Type 7 | 4 | Main |
| Washroom Type 8 | 0 | |
| Washroom Type 9 | 0 | |
| Washroom Type 10 | 0 |
| Total Area: | 0.00 |
| Approximatly Age: | 0-5 |
| Washrooms: | 2 |
| Heat Type: | Forced Air |
| Central Air Conditioning: | Central Air |
$
%
Years
This calculator is for demonstration purposes only. Always consult a professional
financial advisor before making personal financial decisions.
| Although the information displayed is believed to be accurate, no warranties or representations are made of any kind. |
| RE/MAX REALTRON REALTY INC. |
|
|

Wally Islam
Real Estate Broker
Dir:
416-949-2626
Bus:
416-293-8500
Fax:
905-913-8585
| Book Showing | Email a Friend |
Jump To:
At a Glance:
| Type: | Com - Condo Apartment |
| Area: | York |
| Municipality: | Richmond Hill |
| Neighbourhood: | Langstaff |
| Style: | Apartment |
| Approximate Age: | 0-5 |
| Tax: | $2,367 |
| Maintenance Fee: | $513.24 |
| Beds: | 1+1 |
| Baths: | 2 |
| Fireplace: | N |
Locatin Map:
Payment Calculator:
