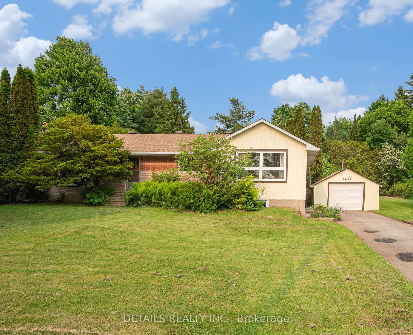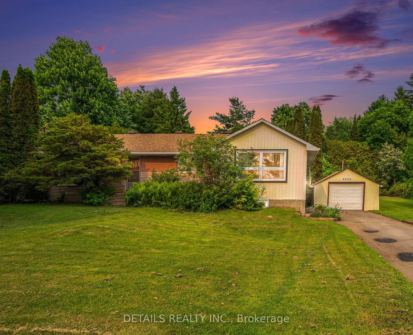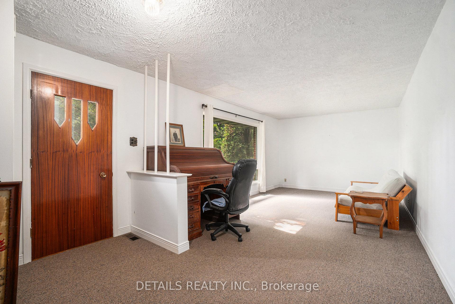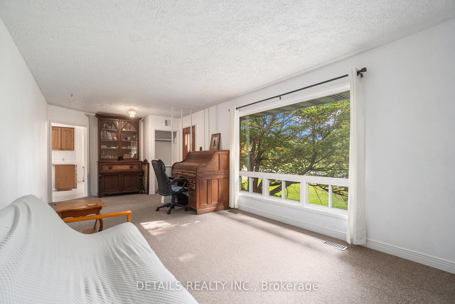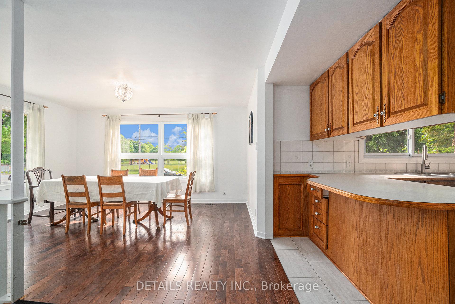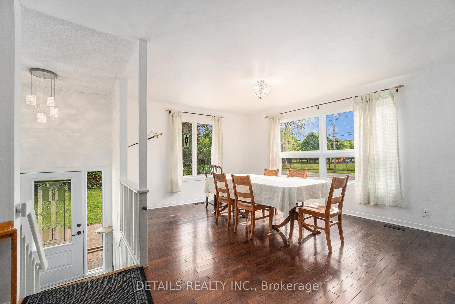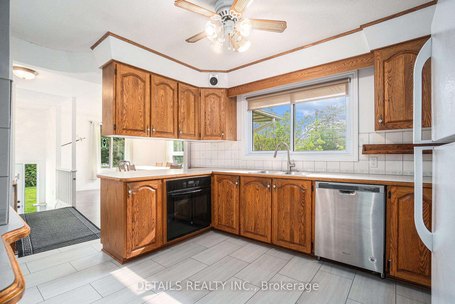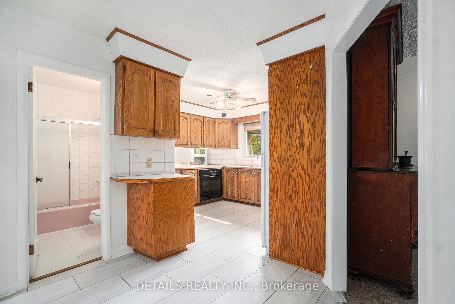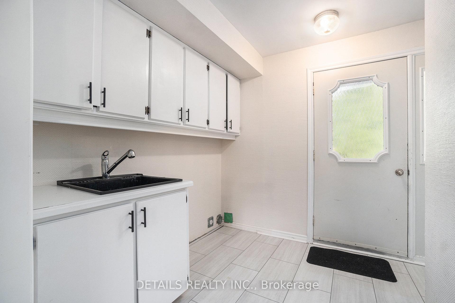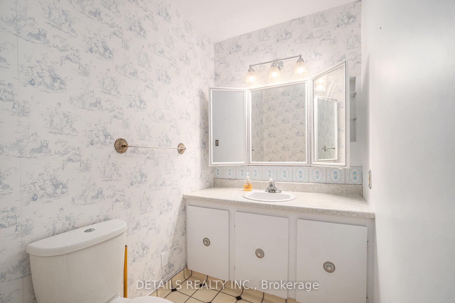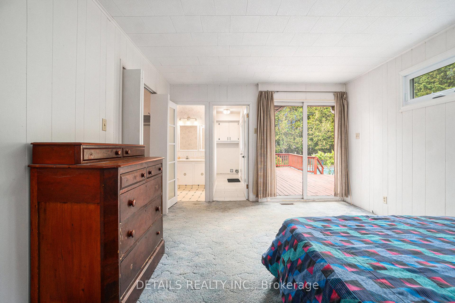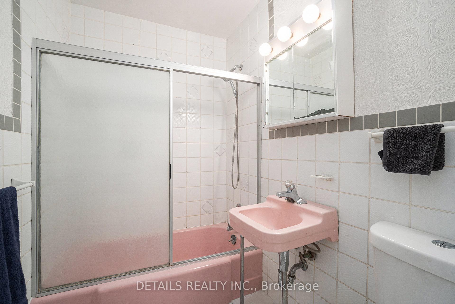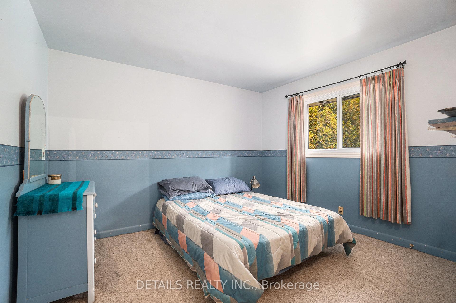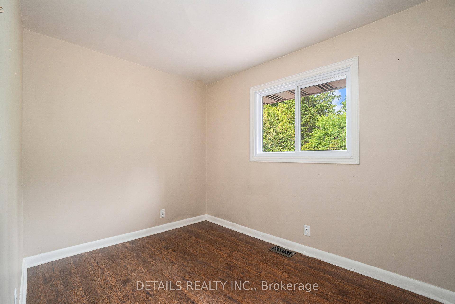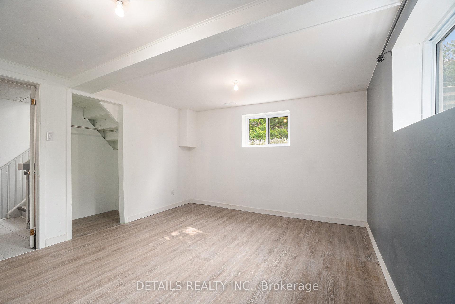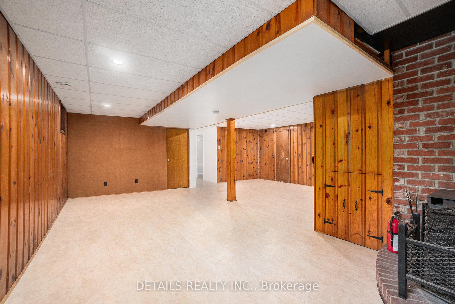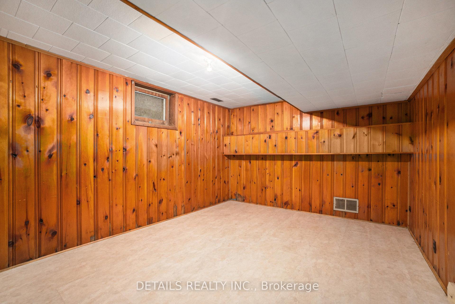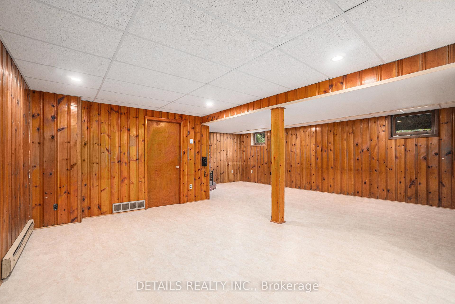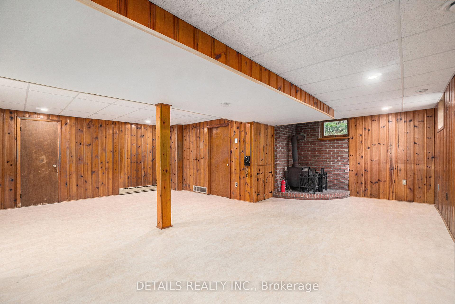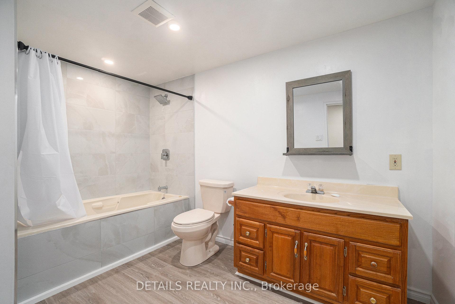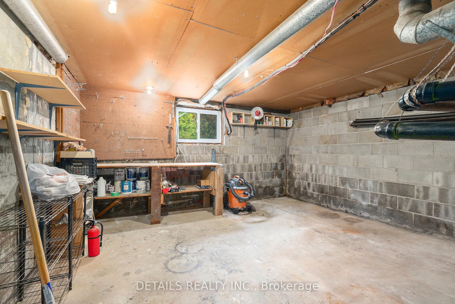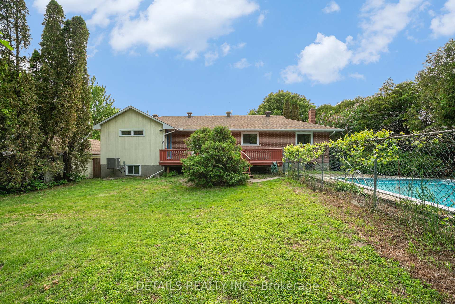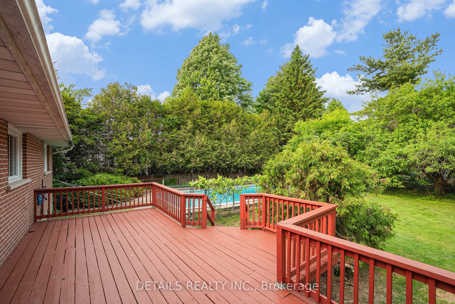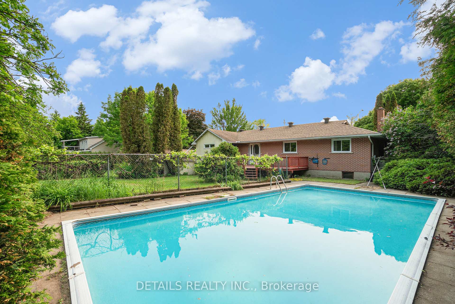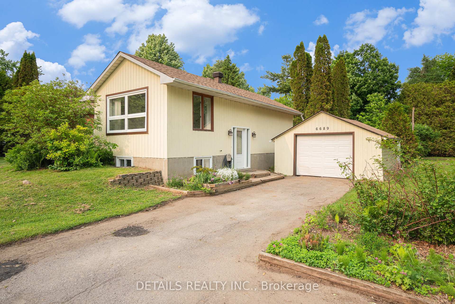$599,900
Available - For Sale
Listing ID: X12196877
6689 Rideau Valley Driv South , Manotick - Kars - Rideau Twp and Area, K0A 2E0, Ottawa
| Don't be deceived by the look of this house from the road, there is an abundance of space with a very large living room, spacious principal bedroom with patio doors to the back deck and family sized kitchen and dining room that is ideal for family gatherings and entertaining. The main level also offers a convenient laundry room, 2nd bedroom, 2 piece ensuite bath, a full main bathroom and for those who work from home, there is a handy den/office. The basement is mostly finished and has 2 additional bedrooms, a full bathroom, large recreation room and a workshop with loads of storage space. There is a cold storage room to boot! Situated in the Village across from the public school and close to the 416 on ramp the location is ideal. The yard is family sized and has plenty of room to play and a full size (separately fenced) in-ground pool to enjoy during our hot summers. Bring your ideas and personal touches and make this your family home! |
| Price | $599,900 |
| Taxes: | $3733.00 |
| Assessment Year: | 2024 |
| Occupancy: | Owner |
| Address: | 6689 Rideau Valley Driv South , Manotick - Kars - Rideau Twp and Area, K0A 2E0, Ottawa |
| Directions/Cross Streets: | Roger Stevens |
| Rooms: | 6 |
| Rooms +: | 3 |
| Bedrooms: | 2 |
| Bedrooms +: | 2 |
| Family Room: | T |
| Basement: | Full, Partially Fi |
| Level/Floor | Room | Length(ft) | Width(ft) | Descriptions | |
| Room 1 | Main | Kitchen | 16.04 | 18.73 | |
| Room 2 | Main | Living Ro | 17.48 | 11.35 | |
| Room 3 | Main | Dining Ro | 14.92 | 18.73 | |
| Room 4 | Main | Primary B | 14.6 | 11.22 | 2 Pc Ensuite, Walk-In Closet(s) |
| Room 5 | Main | Bedroom 2 | 10.17 | 11.48 | |
| Room 6 | Main | Den | 10.73 | 7.77 | |
| Room 7 | Main | Laundry | 6.63 | 7.77 | |
| Room 8 | Main | Bathroom | 7.31 | 5.31 | 4 Pc Bath |
| Room 9 | Main | Other | 6.92 | 6.53 | |
| Room 10 | Main | Foyer | 6.79 | 11.35 | |
| Room 11 | Basement | Recreatio | 22.5 | 21.91 | |
| Room 12 | Basement | Bedroom 3 | 15.65 | 10.69 | |
| Room 13 | Basement | Bedroom 4 | 14.6 | 10.92 | |
| Room 14 | Basement | Bathroom | 14.66 | 6.76 | |
| Room 15 | Basement | Workshop | 14.56 | 18.07 |
| Washroom Type | No. of Pieces | Level |
| Washroom Type 1 | 4 | Ground |
| Washroom Type 2 | 2 | Ground |
| Washroom Type 3 | 4 | Basement |
| Washroom Type 4 | 0 | |
| Washroom Type 5 | 0 | |
| Washroom Type 6 | 4 | Ground |
| Washroom Type 7 | 2 | Ground |
| Washroom Type 8 | 4 | Basement |
| Washroom Type 9 | 0 | |
| Washroom Type 10 | 0 |
| Total Area: | 0.00 |
| Approximatly Age: | 51-99 |
| Property Type: | Detached |
| Style: | Bungalow |
| Exterior: | Brick Veneer, Brick Front |
| Garage Type: | Detached |
| Drive Parking Spaces: | 4 |
| Pool: | Inground |
| Approximatly Age: | 51-99 |
| Approximatly Square Footage: | 1500-2000 |
| Property Features: | Fenced Yard, School |
| CAC Included: | N |
| Water Included: | N |
| Cabel TV Included: | N |
| Common Elements Included: | N |
| Heat Included: | N |
| Parking Included: | N |
| Condo Tax Included: | N |
| Building Insurance Included: | N |
| Fireplace/Stove: | Y |
| Heat Type: | Forced Air |
| Central Air Conditioning: | Central Air |
| Central Vac: | N |
| Laundry Level: | Syste |
| Ensuite Laundry: | F |
| Elevator Lift: | False |
| Sewers: | Septic |
| Water: | Unknown |
| Water Supply Types: | Unknown |
$
%
Years
This calculator is for demonstration purposes only. Always consult a professional
financial advisor before making personal financial decisions.
| Although the information displayed is believed to be accurate, no warranties or representations are made of any kind. |
| DETAILS REALTY INC. |
|
|

Wally Islam
Real Estate Broker
Dir:
416-949-2626
Bus:
416-293-8500
Fax:
905-913-8585
| Book Showing | Email a Friend |
Jump To:
At a Glance:
| Type: | Freehold - Detached |
| Area: | Ottawa |
| Municipality: | Manotick - Kars - Rideau Twp and Area |
| Neighbourhood: | 8010 - Kars |
| Style: | Bungalow |
| Approximate Age: | 51-99 |
| Tax: | $3,733 |
| Beds: | 2+2 |
| Baths: | 3 |
| Fireplace: | Y |
| Pool: | Inground |
Locatin Map:
Payment Calculator:
